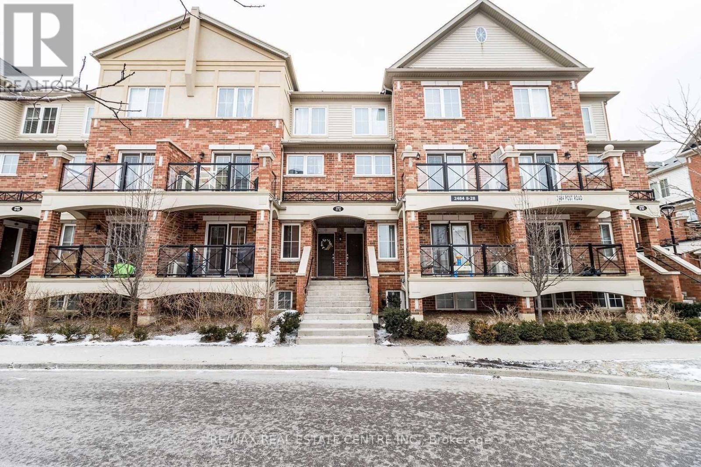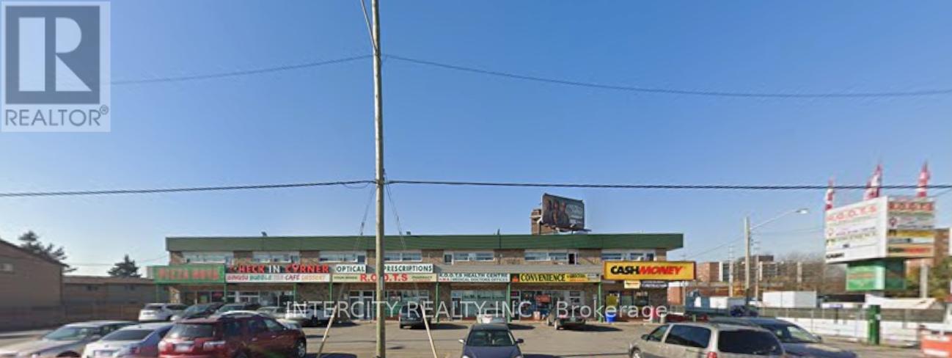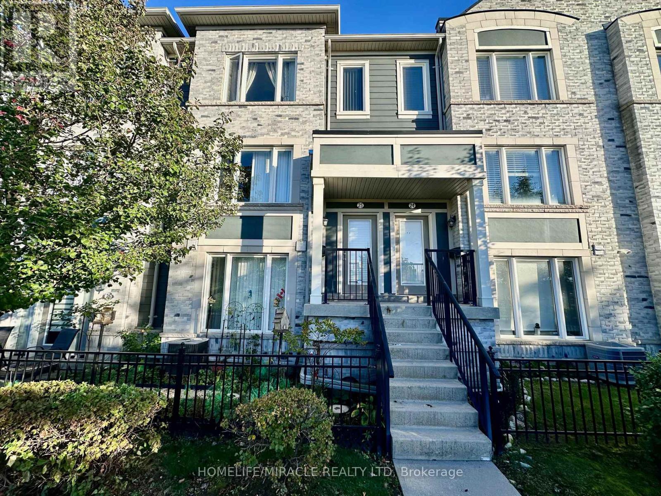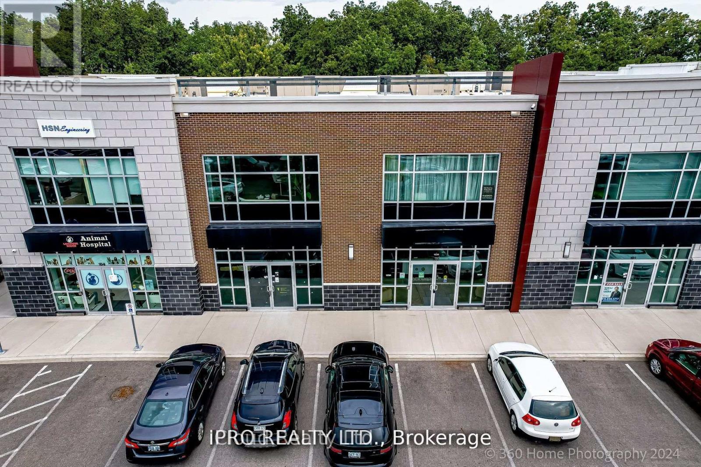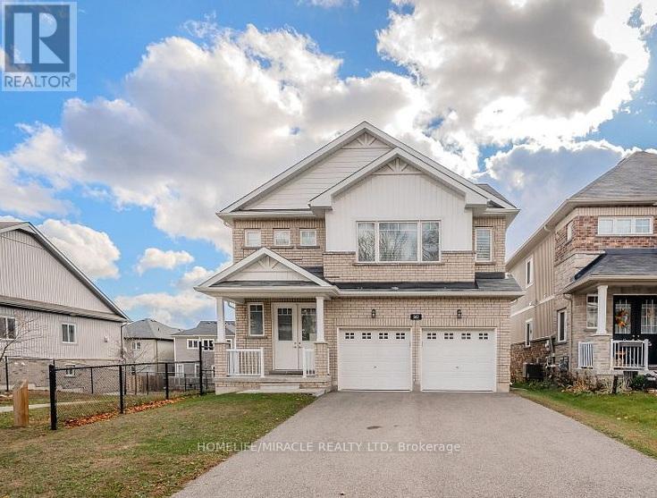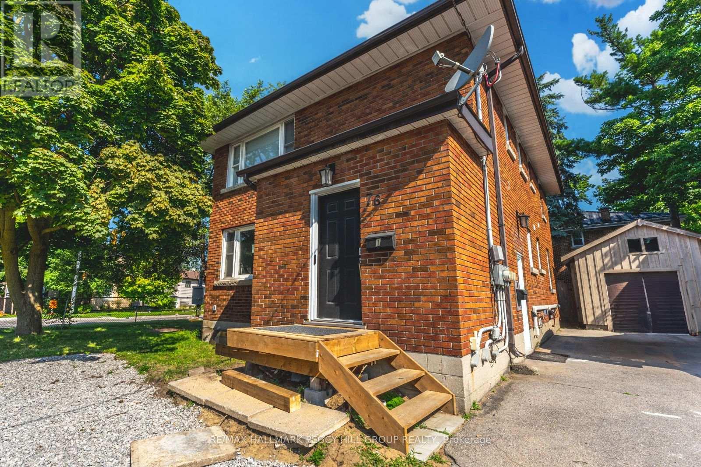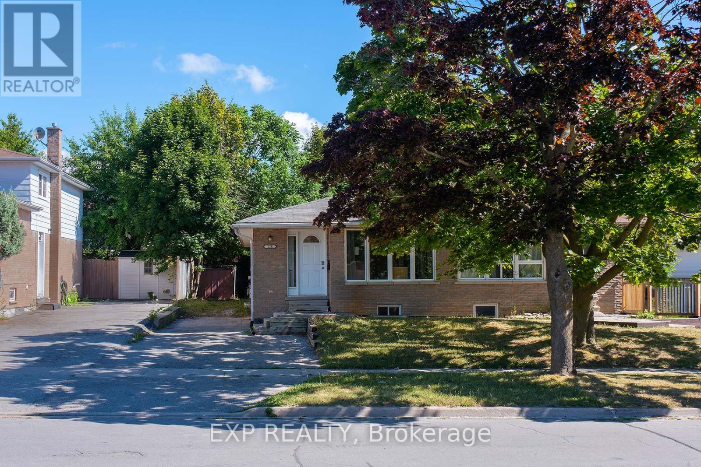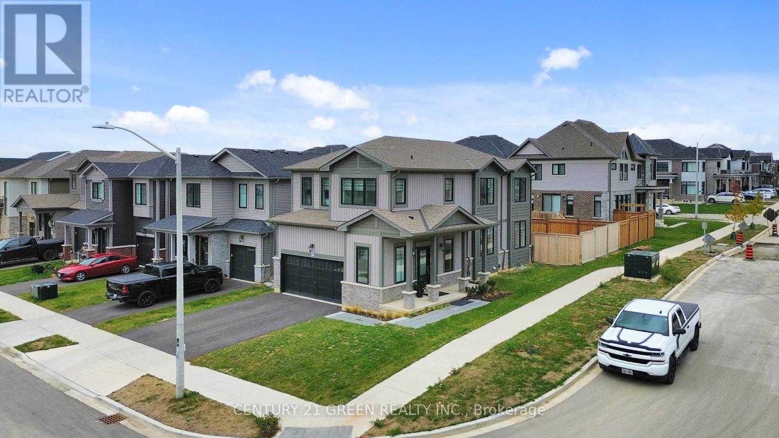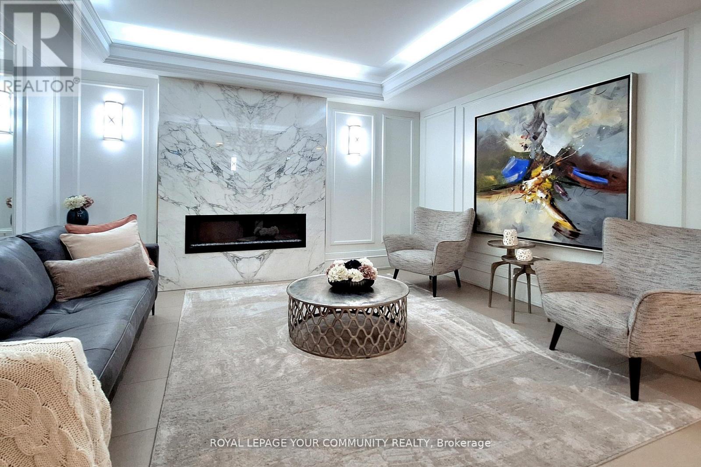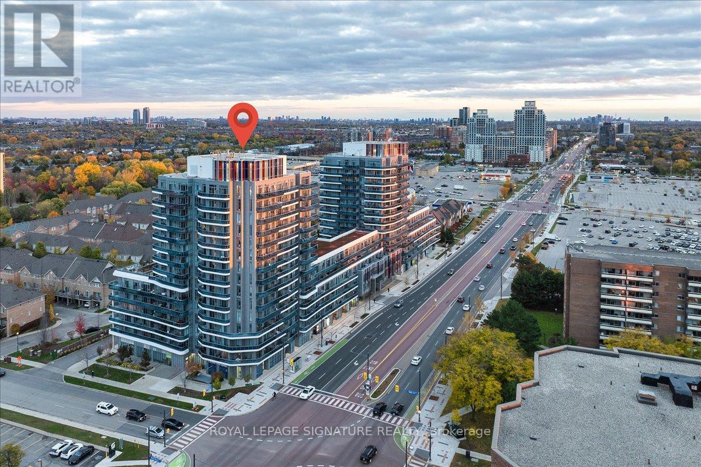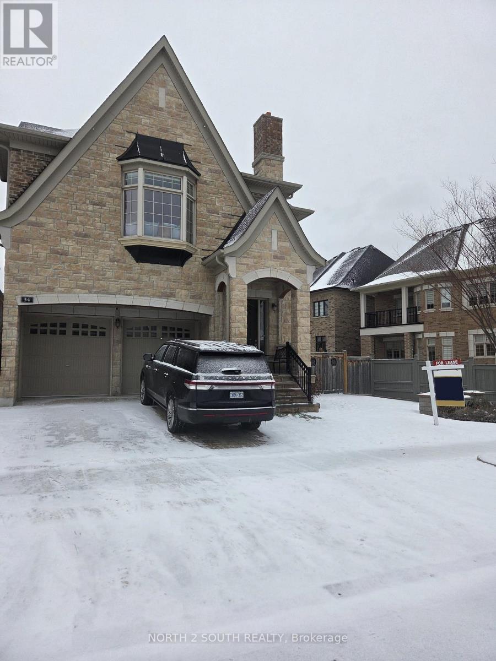13 - 2484 Post Road
Oakville, Ontario
Bright 2-Bed, 2-Bath Stacked Condo Townhouse in Uptown Oakville (Dundas & Trafalgar / River Oaks Area)Well-cared-for two-storey townhouse in a highly sought-after, family-friendly neighborhood. The main level features a bright open-concept living space with laminate flooring and comfortable carpeted stairs. Enjoy a functional kitchen layout and a cozy balcony perfect for morning coffee. Bedrooms are comfortably finished and well-sized.Located steps from parks, ponds, playgrounds, trails, and multiple grocery stores. Close to top-rated schools, shopping plazas, public transit, Oakville Trafalgar Hospital, and just 10 minutes to major highways and 10 minutes to the GO Train for easy commuting. Additional Highlights: 1 underground parking space conveniently located near the closest entrance to the unit. 1 storage locker included. Ideally positioned not too close to garbage drop-off (no noise/odors) but still convenient. East-facing unit: enjoys morning sun but stays cool in afternoon summer heat. Quiet, respectful neighbors and a well-maintained complex. Google Nest thermostat for easy temperature control from your phone. Water included in rent. This home is perfect for families, professionals, and commuters seeking comfort, convenience, and a welcoming community. (id:60365)
3932a Keele Street
Toronto, Ontario
Prime retail at the corner of Keele Street and Finch Ave. W., directly across from Finch West subway station. York University, James Cardinal McGuigan Catholic High School, Popeyes and McDonalds are close by. Plaza contains Pizza Nova, Bubble Tea, Pharmacy, Convenience Store and a Turkish restaurant. * Restaurant uses now permitted. * (id:60365)
25 - 60 Fairwood Circle
Brampton, Ontario
AMAZING OPPORTUNITY for FIRST-TIME BUYERS or INVESTORS! Bright & SPACIOUS 2-Bedroom, 3-BathCondo Townhouse in one of Brampton's most DESIRABLE communities! Features OPEN-CONCEPT Living/Dining with Walk-Out to Balcony, MODERN Kitchen with Stainless Steel Appliances, and a Primary Bedroom with ENSUITE & W/I Closet. UPPER-LEVEL Laundry for convenience. WALK to Schools, Parks, Library, Banks, Groceries & Transit. NEW townhouse developments are being built right beside the complex, adding to the areas growth and future value potential. LOW Maintenance Fees & MOVE-IN Ready, Don't Miss This Gem! (id:60365)
102 - 3475 Rebecca Street
Oakville, Ontario
Nestled in the Prestigious Rebecca Street Address along the QEW corridor in Oakville, this property is Part of a Vibrant Mixed-Use Development Featuring Four Buildings that collectively House a diverse array of Businesses. Serving as a central hub for the Local Community, this Location offers an Abundance of Amenities and Outstanding Transportation options. The Fully finished, grade-level open concept unit boasts impressive 12-foot ceilings, independent heating and A/C, and an ensuite 2-piece bathroom, ensuring a comfortable environment for any business. With ample parking available, this unit is ideal for a variety of operations. The front 2/3 of the unit is currently tenanted until July 2026, while the back 4 features its own private entrance and flexible tenant arrangements, both of whom have expressed interest in renewing. This unique opportunity allows the owner to run their own business while benefiting from rental income. The unit spans 1,208 square feet with additional access to a 416 square foot second-floor meeting room and lunch area. Modifications are possible to suit specific needs, and security cameras are already installed in the back office for added peace of mind. (id:60365)
242 Diana Drive
Orillia, Ontario
Beautiful and spacious 3 bedroom 2 Bath Basement located in a highly sought after , family-oriented neighborhood .Spacious Living/Dining And Modern Kitchen With Quartz Countertop, SS appliances. Spacious 3 Bedroom , No Carpet, . Enjoy the convenience of nearby Parks, Community Centre, and all major amenities , Costco, . And Much More! (id:60365)
3 - 76 John Street
Barrie, Ontario
MAIN FLOOR 2-BEDROOM LEASE IN A DESIRABLE LAKESHORE NEIGHBOURHOOD - AVAILABLE NOW! Welcome to this beautifully renovated 2-bedroom main floor unit available for lease, ideally located within walking distance of waterfront trails, shopping, dining, entertainment, and all everyday essentials in a vibrant downtown neighbourhood. Just minutes from two convenient Highway 400 access points, this property offers exceptional accessibility and urban convenience. Inside, enjoy a bright, sun-filled 1,000 sq ft space thoughtfully designed for modern living. The unit features four newer appliances, stylish custom blinds, and an energy-efficient heat pump that provides both heating and cooling, with backup baseboard heaters for added comfort during extreme cold. Additional highlights include two parking spaces, in-suite laundry facilities, separate utility meters for efficient energy management, and access to a shared backyard ideal for outdoor relaxation. Don't miss this opportunity to live in a prime location where city living meets modern comfort and convenience. (id:60365)
22a Bernick Drive
Barrie, Ontario
Legal Duplex, Registered, and Fire Safe! Located In Barrie's Thriving North End! This House Has Potential When Both Units Are Fully Leased. Under Normal Circumstances Rental Income is $2300 Upstairs and $2150 downstairs. Unfortunately, In Order To Take Advantage Of This Deal We Need An End User With a 4 Month Closing Date To Remedy The Issue And Deliver An Amazing House To Your Buyers, Risk Free To The New Buyers. Modern Finishes, Reliable Systems, And A Hassle-Free Ownership Experience. Nestled Near Royal Victoria Hospital & Georgian College. Come View This Opportunity If Your Are An End User Or For A Spouse, Child, Parent, or a Caregiver* All In Good Faith. (id:60365)
175 Blackbird Way
Hamilton, Ontario
Welcome to Your Dream Home! Step into this Stunning one-year-old Corner Detached Home built by Branthaven, one of the most well-known and reputable Builders in the area. This Beautiful property offers 4 Spacious Bedrooms and 3 Bathrooms, perfectly designed for modern family living. You'll love the welcoming Foyer that opens up to a Bright Open-Concept Living and Dining area, complemented by a Modern Kitchen featuring a Centre Island with a Breakfast Bar - the perfect spot to enjoy your morning coffee or casual meals with family. The Home is filled with Natural Sunlight from its large windows, creating a Bright and Uplifting Atmosphere throughout. The Laundry room is conveniently located on the second floor, making daily chores effortless. Enjoy the benefit of a large, unfinished basement, a blank canvas ready for your personal touch - create a home gym, recreation room, or extra living space as you wish. Sitting proudly on a corner lot, this home also offers a Double-car Garage, easy highway access, and a prime location close to Hamilton airport, shopping, schools, parks, and all major amenities. Don't miss this incredible opportunity - book your private showing today and make this beautiful home yours! (id:60365)
1 - 75 Evans Avenue
Toronto, Ontario
Central Location Royal York And Evans! TTC Bus Stop Beside The House. Newly Renovated With New Appliances. (id:60365)
205 - 309 Major Mackenzie Drive
Richmond Hill, Ontario
Why rent when you can own at an affordable, low price? This bright and spacious condo offers awell-designed split-bedroom layout and a versatile den-perfect for a home office or cozyreading nook. With 2+1 bedrooms and 1,167 sq ft, the open-concept kitchen overlooks the livingand dining areas, making it ideal for both everyday living and entertaining. Floor-to-ceilingwindows fill the space with natural light, creating a warm and inviting atmosphere. Parking andlocker are included. This home offers a wonderful opportunity to add your taste to this blankcanvas-renovate and customize it to reflect your style and lifestyle. The building isexceptionally maintained and features resort-style amenities including a gym, sauna, outdoorpools, tennis and squash courts, a games room, party/meeting room, 24-hour security, visitorparking, EV chargers, and bike storage. All-inclusive maintenance fees cover heat, hydro,water, cable TV, internet, and insurance-making this an affordable and worry-free choice.Ideally located steps from the GO Train, shopping, dining, and daily conveniences, withflexible closing available. (id:60365)
Lph06 - 9471 Yonge Street
Richmond Hill, Ontario
Welcome To Suite LPH06 At Xpression Condos On Yonge! One Of Richmond Hill's Most Sought-After And Architecturally Striking Residences. This Exceptional 1 Bedroom Plus Den Lower Penthouse Offers 715 Sq Ft Of Modern Luxury With Soaring 10-Foot Ceilings, Floor-To-Ceiling Windows, And A Bright, Open-Concept Design That Feels Spacious And Inviting. The Contemporary Kitchen Features Quartz Countertops, Stainless Steel Appliances, And A Large Island With Breakfast Bar, Perfect For Entertaining. The Den Offers True Versatility And Can Easily Function As A Second Bedroom, Office, Or Reading Area. Enjoy Seamless Indoor-Outdoor Living With Two Walkouts To The Private Balcony - One From The Living Room And Another From The Primary Bedroom - Providing Beautiful Views And A Peaceful Place To Unwind. Residents Of Xpression Condos Enjoy Resort-Inspired Amenities Including A 24-Hour Concierge, Indoor Pool, Fitness Studio, Sauna, Rooftop Terrace With BBQ Area, Theatre, Guest Suites, Party And Games Rooms, And Visitor Parking. Located In The Heart Of Richmond Hill, Directly Across From Hillcrest Mall And Steps To Shops, Dining, Transit, And Major Highways - Suite LPH06 Offers The Ultimate Blend Of Luxury, Location, And Lifestyle. (id:60365)
Upper - 34 Straw Cutter Gate
Vaughan, Ontario
Fully furnished luxury detached residence situated on a premium corner lot in a highly desirable Maple community. Offering approximately 4,000 sq ft of above-grade living space (excluding basement), this elegant home features 4 spacious bedrooms, each with its own full ensuite bathroom, plus an additional large third-floor bedroom or studio, ideal for guests, extended family, or a private retreat. The main level includes a dedicated home office, formal living room and family room with fireplace, and a thoughtfully designed layout perfect for everyday living and entertaining. A double-car garage with total parking for up to 6 vehicles completes this exceptional offering. Fully furnished throughout, this home is located close to top-rated schools, parks, shopping, and major amenities-an outstanding opportunity in a prime Vaughan location. (id:60365)

