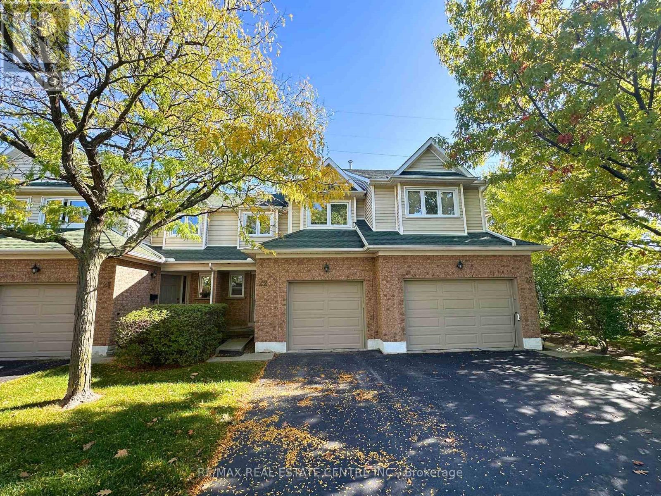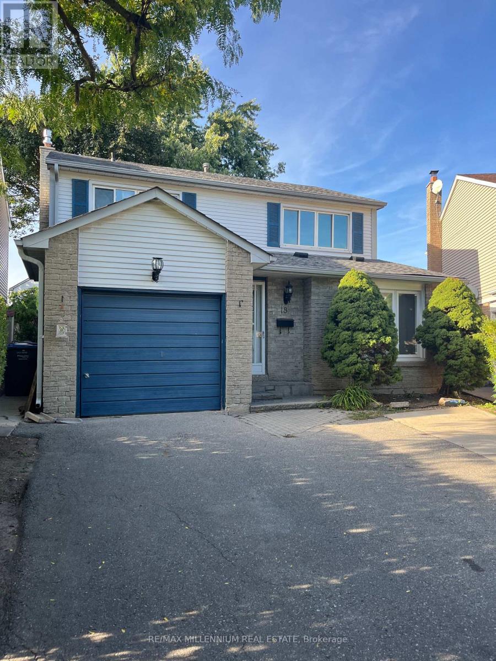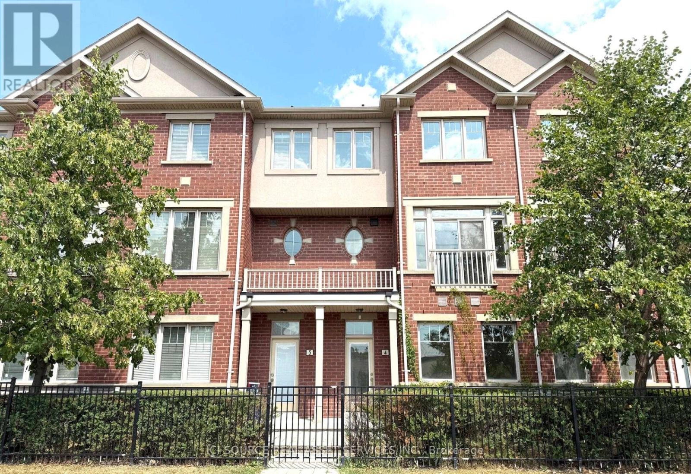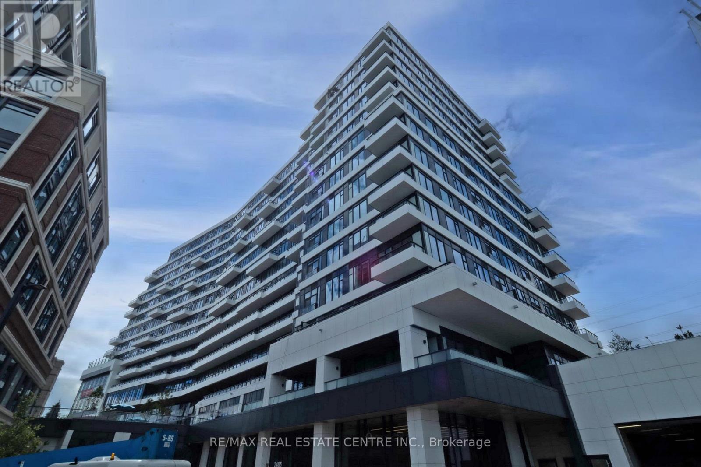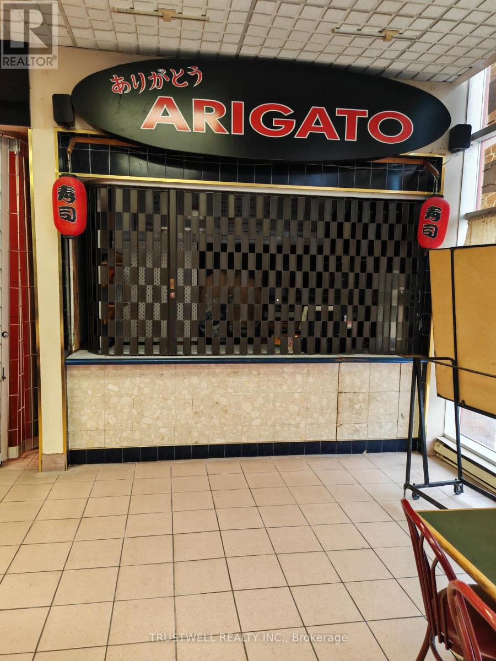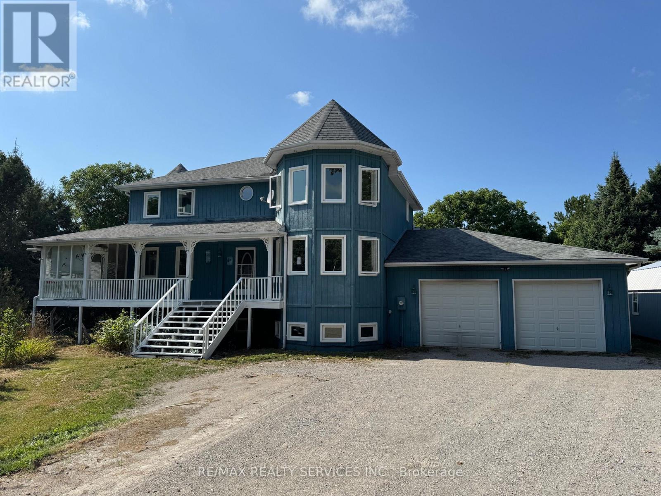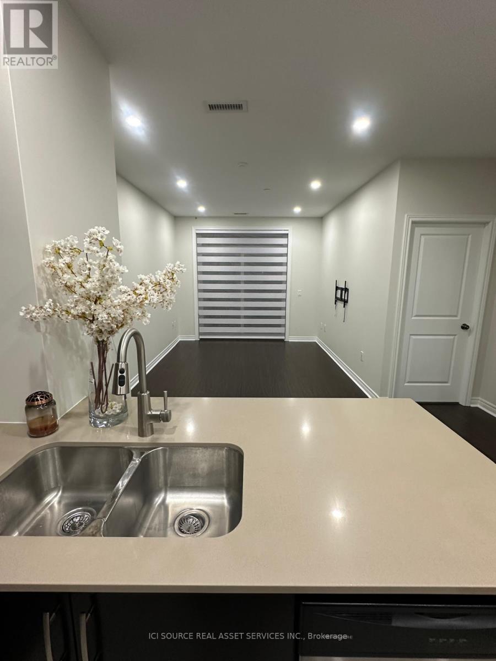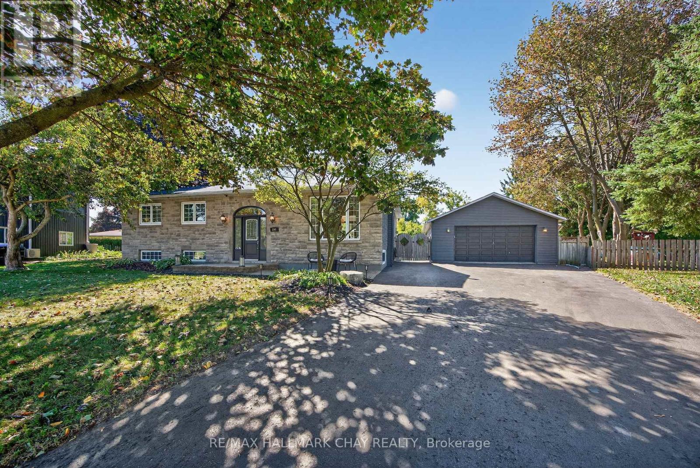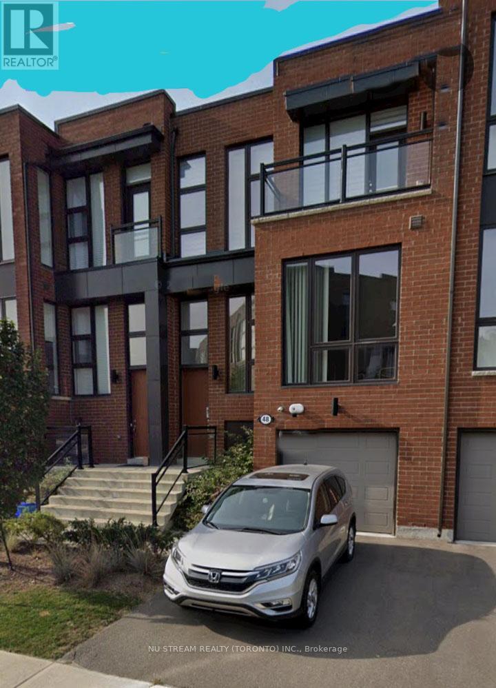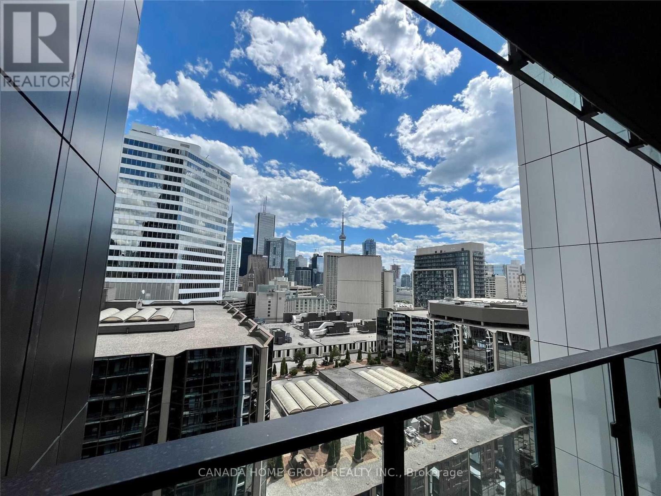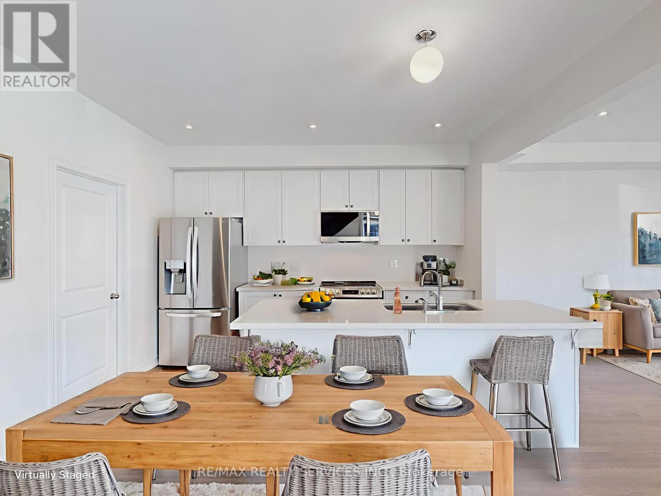22 - 2215 Cleaver Avenue
Burlington, Ontario
Be the first tenant to enjoy the 2025 updates, including new pot lights on the main floor and in the primarybedroom, fresh paint throughout, a brand-new hardwood staircase, new second-floor landing flooring, andnew window coverings on most windows - all combining for a bright, stylish, and move-in-ready feel.Offering approximately 1,900 sq ft of total living space, this 3-bedroom, 4-bath home features a sun-filled,open-concept main floor with a spacious living and dining area, a functional kitchen, and convenientinside access from the attached single-car garage. The upper level includes a generous primary suite witha walk-in closet and ensuite bath, along with two additional bedrooms and a full bath - all in a carpet-freeenvironment for modern living and easy maintenance. The finished basement offers a cozy recreationroom with a bar area and a 2-piece washroom, perfect for entertaining or relaxing. Enjoy added privacywith no neighbours behind, and peace of mind knowing snow removal and lawn maintenance are handledby the condominium management. Ideally located within walking distance to grocery stores, Tim Hortons,and local plazas, and close to parks, major highways, and highly rated schools, this home combines style,comfort, and convenience in Burlington's family-friendly Headon Forest community - the perfect choicefor discerning AAA tenants seeking a truly move-in-ready home. (id:60365)
Bsmt - 18 Junewood Crescent
Brampton, Ontario
This well-kept 2-bedroom basement apartment features a private side entrance from ground level, large windows in each bedroom, an open-concept kitchen and living area, a full bathroom, and in-unit laundry. Includes 1 parking spot. Perfect for a single professional or couple seeking a comfortable and convenient living space. (id:60365)
4 - 3215 Thomas Street
Mississauga, Ontario
Fully renovated, modern looking Townhouse, in the Churchill meadows area in Mississauga. Pure luxury for the modern family, looking for all amenities. Nearby schools, Grocery stores, Malls and other stores makes living here a dream! This Townhouse is fully renovated, freshly painted, with new flooring, appliances and more. Don't let this slip away. *For Additional Property Details Click The Brochure Icon Below* (id:60365)
922 - 2485 Eglinton Avenue W
Mississauga, Ontario
Welcome to The Kith Condominiums-Daniels' newest landmark. Prime Mississauga location steps from Credit Valley Hospital and Erin Mills Town Centre. This brand-new 1-bedroom, 1-bathroom suite features a bright, open-concept layout with elegant finishes throughout. The modern kitchen boasts stone countertops, a centre island, and stainless steel appliances, while oversized windows flood the space with natural light and offer unobstructed views. Enjoy over 12,000 sq. ft. of exceptional amenities, including a state-of-the-art fitness centre with indoor track, theatre, co-working lounges, stylish party room, and an outdoor terrace with BBQs. Concierge services and secure entry further enhance the lifestyle experience. With easy access to Highways 403/401/407 and Streetsville GO, this residence combines convenience with contemporary living. (id:60365)
1a - 1550 South Gateway Road
Mississauga, Ontario
Busy food court unit at Dixie Park Mall, Great exposure with corner location. Lots of parking next to large post office building. Close to 401/403/410 and public transit, GO station. Minutes from Pearson International Airport. All chattels and equipment included as-is. For 2025, Tax $273.34/month, Condo Fee $607.96 /month, Food Court Fee $930.73/month. (id:60365)
168 Hummingbird Hill Road
Oro-Medonte, Ontario
Living here is like being on vacation every day! This stunning 4+2 bedroom, 4-bathroom home is nestled on a picturesque 1-acre lot, offering a private and tranquil setting with exceptional amenities. The front of the home greets you with timeless curb appeal, featuring a double garage, a covered front entrance with stone and wood accents, and a huge wrap-around porch that's perfect for relaxing or entertaining. One section of the porch is transformed into a charming screened-in Muskoka-style room, allowing you to enjoy the outdoors without the bugs an ideal space for morning coffee, evening wine, or quiet reading time. Step inside to find a bright, welcoming interior with spacious principal rooms, perfect for family living and entertaining. The lovely 4-season sunroom offers peaceful views of the landscaped grounds, while the homes versatile layout provides in-law suite potential for multi-generational living or guest accommodations. The property features extensive landscaping, mature trees, and plenty of space for gardens, play areas, or future outdoor projects. For the hobbyist or those working from home, you'll appreciate the 200-amp service, ample storage, and flexible spaces throughout. Located in a fantastic four-season playground, you'll have beaches and boating just minutes away in summer, fishing in the spring and fall, skiing in winter, and endless nearby trails for hiking, biking, and snowmobiling all year long. Whether you're hosting family gatherings, unwinding in your private Muskoka room, or heading out for an adventure, this property offers the perfect balance of comfort, style, and lifestyle. Move-in ready and thoughtfully maintained, its a rare opportunity to own a slice of Oro-Medonte paradise. Book your private showing today and start living the life you've always imagined! (id:60365)
112 - 7325 Markham Road
Markham, Ontario
Welcome to this beautifully upgraded 1 Bedroom + Den condo in the heart of Markham, available January 1, 2026. Located on the ground floor - enjoy convenient access with no elevators required. This modern unit offers a bright, open-concept layout with high-end finishes throughout. The kitchen features stainless steel appliances, quartz countertops, and smooth ceilings with smart pot lights and dimmers. The spacious living area includes zebra roller shades for a clean, contemporary look. The unit also includes a front-load washer and dryer for your convenience. Building amenities include a fully equipped gym, games room, and event space. Enjoy peace of mind with on-site security from 3 p.m. to 3 a.m., underground parking with camera surveillance, and one storage locker. Extras / Highlights: Includes stainless steel fridge, stove, dishwasher, microwave, front-load washer & dryer, zebra blinds, all light fixtures, 1 underground parking space, and 1 storage locker. Ground-floor access (no elevators),smart pot lighting with dimmers, quartz counters, and access to premium building amenities (gym, games room, event space). *For Additional Property Details Click The Brochure Icon Below* (id:60365)
#314 - 2502 Rutherford Road
Vaughan, Ontario
The unit is partially furnished for a convenient move-in and has been meticulously maintained by the landlord, truly a must-see! Immediate Move-in. Rent includes all utilities + cable TV + internet. Spacious 2-Bedroom,2-Bath Suite featuring a desirable open-concept layout and bright, sun-filled west exposure. Enjoy a large eat-in kitchen with ample cabinet space. The building also offers a weekly shuttle service to shopping and additional parking spaces available for rent.*****The legal rental price is $2,959.18, a 2% discount is available for timely rent payments. Take advantage of this 2% discount for paying rent on time, and reduce your rent to the asking price and pay $2,900 per month. (id:60365)
209 Newholme Circle
Innisfil, Ontario
Welcome To Your Dream Oasis In A Quiet Hamlet. Beautifully Updated, Move-In-Ready Home With Spacious, Light-Filled Rooms And Resort-Style Outdoor Living Featuring A Heated Inground Saltwater Pool. The Bright, Open-Concept Main Floor Boasts A Large Kitchen With Stainless-Steel Appliances, Pantry, Eat-In Area And A Cozy Coffee Nook. Relax In The Year-Round Sunroom, Accented With Shiplap And Oversized Windows, Overlooking The Massive Pie-Shaped Lot And Private Backyard.This Home Offers Three Main-Level Bedrooms Plus A Fully Finished Basement With A Recreation Room, Dry Bar, Gas Fireplace And An Additional BedroomPerfect For Guests Or A Home Office. The Outdoor Entertaining Area Includes A Covered Pool Cabana, Expansive Decking, Fire Pit & A Tranquil Pond. Serve Drinks Through The Bar Window To Guests By The Pool From The Detached Insulated And Heated Garage Also Ideal For Car Enthusiasts Or Storing All The Toys. An Oversized Driveway Accommodates 10+ Vehicles, Perfect For Large Gatherings. Conveniently Located Steps From Grocery Stores And Restaurants And A Short Drive To Costco, Park Place, The GO Train And Highway 400. Combining Thoughtful Updates, Versatile Living Areas And Exceptional Outdoor Amenities. Enjoy This Home For Many Years To Come!! Upgrades: Pool Converted To Salt '23, Insulated Detached Garage w/Automatic Garage Door Openers, Fresh Paint Throughout, Stainless Steel Appliances, Newer Windows & Roof, Insulated Sunroom w/Shiplap & Large Windows, Gas Fireplace, Refinished Stone-Exterior, Driveway Sealed '25, Oversized Pie-Shaped Lot. (id:60365)
48 Crestridge Drive
Vaughan, Ontario
Stylish Modern 4 Bedroom 4 Bathroom Townhouse On A Ravine Lot. Offers 10 Ft Ceilings, Open-Concept, Walk Out From Kitchen To Huge Deck Overlooking A Beautiful Forest. Floor To Ceiling Windows Throughout Lots Of Natural Light With Spectacular Views! Located In Highly Sought After Paterson Community. Close To Schools, Restaurants, Parks Great Shopping And Public Transportation. All S/S. Appliances. Beautiful And Expensively Upgraded Cabinetry In Kitchen, Quartz Countertops Finished Back Splash And Hardwood Floors. Large Master En Suite With Deep Soaker Tub His/Her Sinks, Large W/I Closet. Garage Door Opener (id:60365)
1808 - 20 Edward Street
Toronto, Ontario
2 Bedroom (blackout curtain included ), Den & 2 Bath Unit. Welcome to Panda Condo! Located at 18th Floor, Engineered Flooring Though-Out, Open Concept Living/Dining With Floor To Ceiling Window & Walk Out To Large Balcony, Kitchen With Granite Counters, Stainless Steel Kitchen Appliances & Modern Cabinetry. Prime Parking spot included in lease! (id:60365)
513 Littlewood Lane
Ajax, Ontario
Welcome to this stylish end-unit townhouse in Ajax, featuring the sought-after Fieldgate Homes Kingley model with 1,705 sq. ft. of living space, 3 bedrooms, 3 bathrooms, and a versatile flex area. Ideally located near Salem Road, Hwy 401, Bayly Street, top-rated schools, shopping, dining, and everyday amenities, this home offers exceptional convenience and lifestyle. As a true corner unit with no neighbour on one side, it enjoys abundant natural light and the feel of a semi-detached. A single-car garage, private covered driveway, and low-maintenance exterior provide year-round ease. The double-door entry opens to a welcoming foyer with a flexible space perfect for a home office or study nook. The main floor boasts an open-concept design with hardwood floors, a bright living and dining area with a walkout to a large balcony, and a modern kitchen equipped with an oversized island, breakfast bar, eat-in area, and stainless steel appliances. A powder room and convenient laundry with upgraded front-loading machines complete this level. Upstairs, you'll find three spacious bedrooms and two full bathrooms, including a primary suite with his & hers closets, its own balcony, and a private ensuite with a glass shower. The unfinished basement offers excellent potential for extra recreation space or storage. Located in a quiet, family-friendly neighbourhood with easy access to transit, highways, parks, and recreation, this home delivers the perfect blend of comfort, convenience, and modern style. (id:60365)

