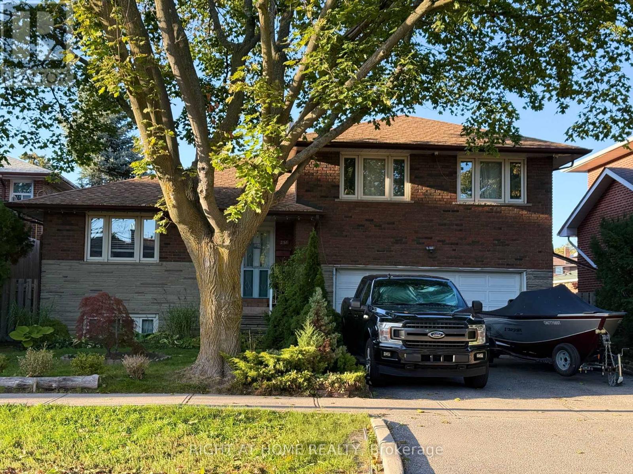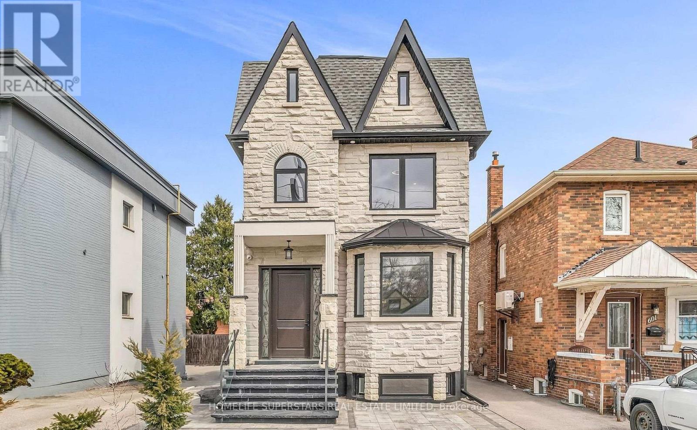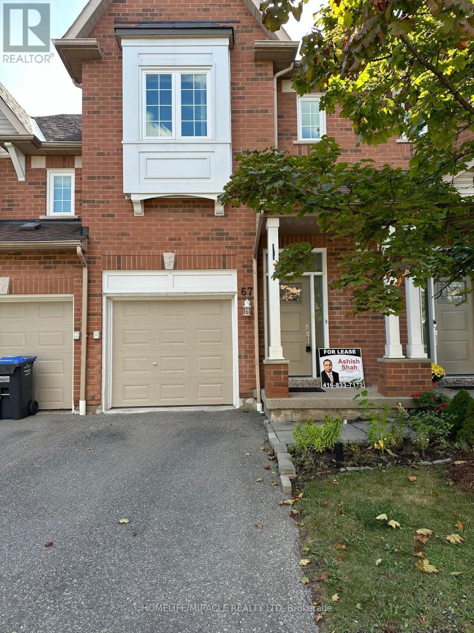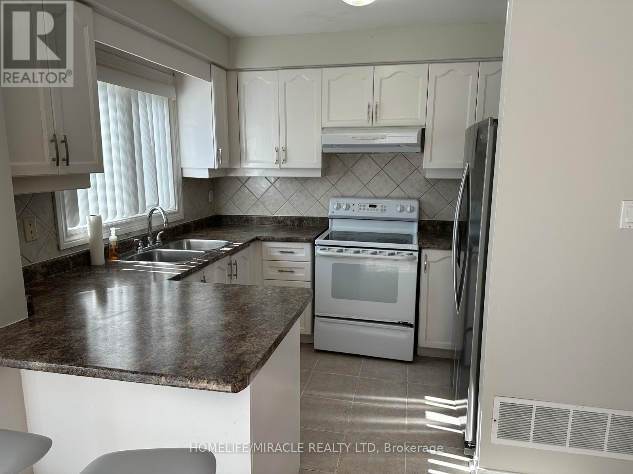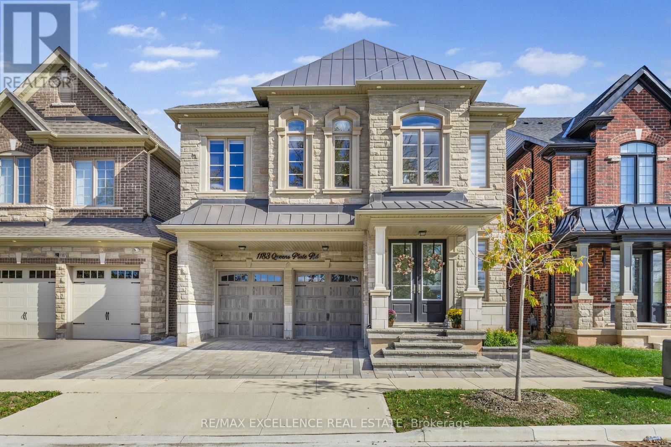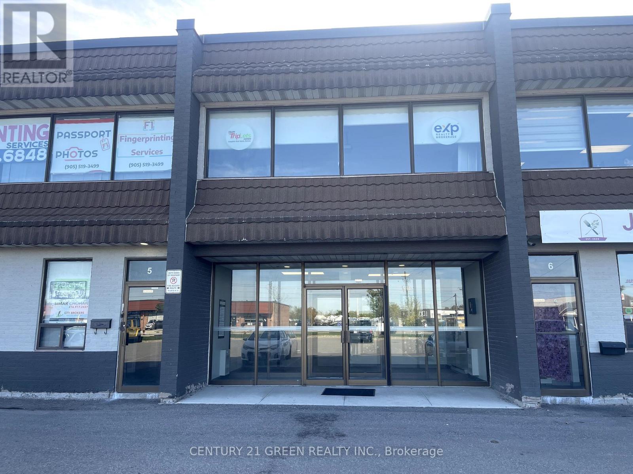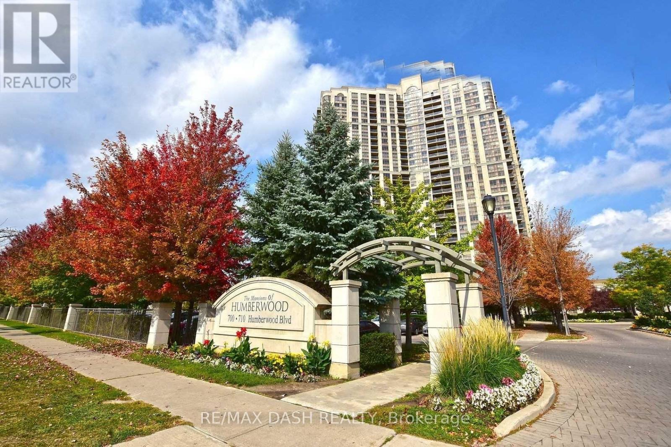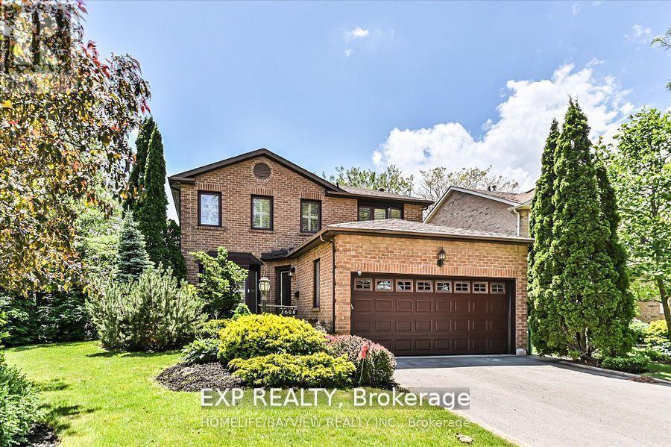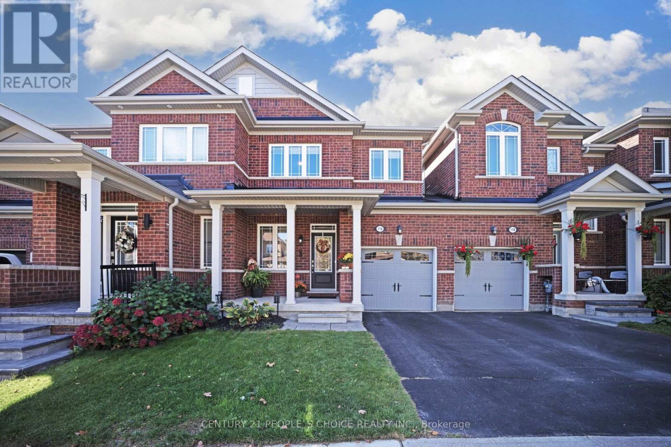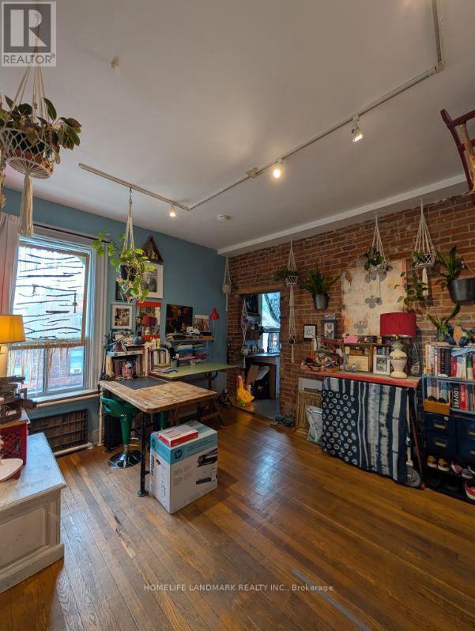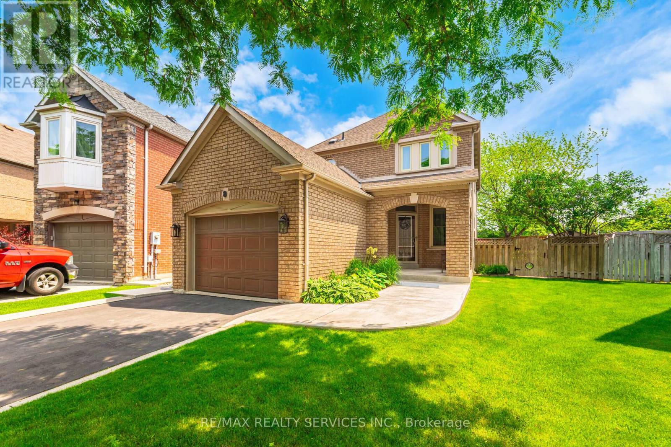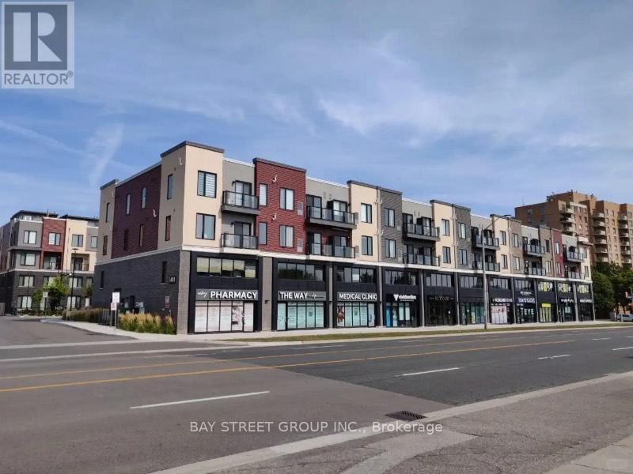258 La Rose Avenue
Toronto, Ontario
Welcome to this beautifully updated detached side-split 4 in the heart of Etobicoke, just steps from Royal York and Eglinton! This bright and spacious home features 4 bedrooms, 3 brand-new fully renovated 3-piece bathrooms, and a new electrical panel for worry-free living. The layout offers 7+2 rooms, giving plenty of space for family, work, or entertaining. Step outside to a large private backyard with a peaceful pond filled with goldfish a perfect spot to relax and unwind. Conveniently located close to great schools, transit, churches, shopping, and major highways, with the Eglinton Crosstown LRT coming soon nearby. A wonderful place to call home in one of Etobicokes most desirable areas! (id:60365)
603 Royal York Road
Toronto, Ontario
This unfurnished 4-bedroom, 4-bathroom residence offers approximately 2,900 sq. ft. of living space. The open-concept layout features coffered ceilings and large windows that fill the home with natural light. The gourmet kitchen boasts high-end cabinetry, quartz countertops, stainless steel appliances, and a spacious island. Large primary suite w/ a private balcony, walk-in closet, and spa-inspired 4-piece ensuite w/ freestanding deep soaker tub. All bedrooms are generously sized with ample storage and bright windows. The third level showcases two impressive lofts with skylights, including one with a walkout to a balcony. (id:60365)
67 - 1588 South Parade Court
Mississauga, Ontario
Spectacular Sunny Unit With View on the back. Looking For AAA Tenants only. Family only. Steps to schools, shopping, parks, public transit & Erindale Go Train Station. Credit Valley hospital within easy driving distance. Square One, Erin Mills & Heartland within shopping distance. Easy access to highways 403 & 407. Dish Washer (Aug 2025), Air Condition (July 2025) Gas Stove (Oct 2024) (id:60365)
67 - 1588 South Parade Court
Mississauga, Ontario
Open concept living and dining room enjoy a walk-out to a sunny, south facing patio and a gorgeous green backyard (with no houses behind). It is a perfect place for BBQing with family and friends. the large, wide open green space! Sunny view overlooking the sunny backyard. This move-in ready townhome. The garage enjoys direct access to the house. Steps to schools,shopping, parks, public transit & Erindale Go Train Stn. Credit Valley hospital within easy driving distance. Square One, Erin Mills & Heartland within shopping distance. Easy access to highways 403 & 407. Washer (Aug 2025) Air Condition (July 2025) and Gas Stove (Oct 2024) (id:60365)
1183 Queens Plate Road W
Oakville, Ontario
This modern, light-filled home in Glen Abbey Encore sits on a quiet cul-de-sac on a 39 by 101-foot lot and welcomes you through double doors and natural stone entrance into a stunning carpet-free open layout. Soaring 12-foot ceilings on the main floor, 9-to-11-foot ceilings on the upper floor and 9-foot ceilings in the unfinished basement are complemented by elegant tray ceilings, accent walls, a centralized humidifier and over $100K in premium upgrades. The main floor features formal living and dining rooms perfect for entertaining. At the heart of the home is spacious family room with a modern fireplace overlooking beautifully landscaped backyard. The open-concept kitchen features built-in garbage bins, S/S appliances and custom full-height glass cabinets. Pot lights throughout the main floor add a warm, inviting ambiance. The mudroom, complete with a side entrance from garage and built-in closet adds everyday convenience. The garage features high ceilings, durable epoxy flooring and is equipped with EV charger. Upstairs, you'll find four generously sized bedrooms each thoughtfully designed to offer comfort and privacy. The primary suite, accessed through elegant double doors, serves as a luxurious retreat featuring a 5-piece ensuite, a separate marble-topped makeup counter and his-and-hers walk-in closets. Bedrooms 2 and 3 each include their own 4-piece ensuites and walk-in closets, Bedroom 4 offers a private 4-piece ensuite with a double closet. A bright private office bathed in natural light provides ideal environment for focus, work, or study. Completing the upper level is a conveniently located laundry area adding everyday ease to family living. The backyard is private oasis featuring a gas hookup for an outdoor kitchen - perfect for gatherings. A modern composite fence ensures privacy while both front and back yards are beautifully landscaped and enhanced with accent lighting and exterior pot lights creating a warm, inviting ambiance for evening relaxation. (id:60365)
216 - 50 Steeles Avenue E
Milton, Ontario
Very neat and clean office perfect for a small business. 3 offices and reception area, one office can be used as board room and a nice kitchen with a welcome area. Ideal for businesses such as Accountant's Office / Lawyer's Office / Immigration Office, Insurance office , real estate office, mortgage office etc. Large windows with a lot of Sunlight. Building is fully rented, a lot of foot traffic its a kind of Hub of the community. More than enough parking large parking area. Conveniently located at the corner of Steels Ave and Bronte Street N. Only a minute away from Hwy 401 and RR25 which connects to QEW, 403 (id:60365)
2728 - 700 Humberwood Boulevard
Toronto, Ontario
Come Home To The Mansions Of Humberwood And Feel Like You Are In A Luxury Resort Every Day. Bright & Inviting 2Bdrm W/Full Den, 2 Bath & Spacious Balcony. Enjoy Amenities Such As 24Hr Concierge & Security, Indoor Pool, Sauna, Hot Tub, Tennis Courts, Exercise Rm, Gym, Party Rm, Billiards, Bbq Patio, Meeting Rm, Guest Suites. Minutes From Major Hwys 427, 401, 409, 400. Close To Go Train Station & Pearson Intn'l Airport. (id:60365)
3608 Kelso Crescent
Mississauga, Ontario
Located In A Highly Desirable Family-friendly Neighborhood, this Stunning Detached Home Offers Over 2500 Sq.Ft Of Living Space On A Large Premium Corner Lot w/ Swimming Pool. This Bright And Spacious 5 Bedroom, 4 Bathroom Home includes a Finished Basement with Kitchen & 3-Piece Bathroom. Featuring Formal Dining & Family Room with Hardwood Floors, Oak Staircase, and Meticulously Maintained Backyard Garden with New gazebo & New patio Furniture & Inground Salt Water Swimming Pool with Heater & a Hot Tub Oasis Perfect for Kids & Entertaining. Entry Into Home From Garage. This Home Offers Easy Access to Top Rated Schools, Steps to Public Transit, 5 Minutes to Erin Mills GO Station, Easy access to Highways 401 & 407, Close to big box stores. This home truly has it all - Location, Space, Upgrades, and Value with Beautiful View. Don't miss your chance to live in this luxurious property. Tenant pays 100% utilities. (id:60365)
116 Kempenfelt Trail
Brampton, Ontario
Welcome to this gorgeous well-maintained 2 story modern townhome located in a most sought-after residential area in a quiet Northwest Brampton neighborhood. It features spacious 3 Bedrooms and 3 bathrooms. The primary bedroom features a 4-piece en-suite bathroom with a walk-in closet. As you enter the house, you won't miss its cozy living area leading you through a long stairs-hallway to a spacious dining area and an upgraded modern layout kitchen, complemented with quartz counter tops, back-splash, Tiled floor, and modern stainless steel appliances that effortlessly blend style with functionality. 9-foot ceilings on the main and windows in the kitchen and living room are other attractions as that make the house brighter. Ascend the rich hardwood stairs while proceeding to the second floor, where each bedroom offers ample space with built-in closets, large windows, and enormous natural light in every room but this home's true gem lies in its nicely landscaped backyard that offers endless possibilities for gardening & recreation complemented, The other highlights like the access door from inside to the garage as well as a door from garage to the backyard makes it potential for a new buyer to convert its basement into an in-law suite possibly for some extra rental income in the future. The house is conveniently located near a shopping plaza, schools, public transit, parks, and other amenities. Mount Pleasant GO Station & Hwy 410 are just minutes away. This townhome offers the perfect blend of suburban tranquility and urban convenience. Come & see it to believe it. (id:60365)
4 - 271 Dunn Avenue
Toronto, Ontario
One Bedrooms Apartment, Steps To Ttc, Shopping, Art Galleries, Gladstone Hotel, The Drake, Restaurants. Tenant Pays Own Hydro (id:60365)
8 Inwood Place
Brampton, Ontario
Price Reduced! This already sweet deal just got even sweeter! Nestled on a peaceful cul-de-sac, this meticulously maintained home showcases pride of ownership, Enhanced with carefully selected Smart Home Technology throughout. Located on a beautiful pie-shaped lot between the hospital and the 410, it offers easy access to transit and Trinity Common Mall and Bramalea City Centre. This house has a thermostat controlled heated garage with a NEMA EV charge port and a large storage mezzanine, sprinkler system, oversized shed with light/outlets, new large maintenance-free composite deck with lighting, backyard retaining wall with all perennial plants, new cement walkways on front/side of the house, three fully renovated bathrooms, new Lennox air conditioner, attic insulation upgrade, Kitchen 'Instant Hot' water Dispenser, water softener, under-cabinet lighting, basement workshop, cold cellar and more. The upstairs floor has three spacious bedrooms, all with hardwood floors. The primary suite includes a 5-piece en-suite and a large walk-in closet with built-in organizers. The main floor family room has hardwood floors and a cozy gas fireplace. The bright and open-concept living and dining areas flow beautifully, while the family-sized kitchen features a breakfast area and walk-out access to the two-level deck. The professionally finished basement is currently designed as a recreation/office space but can easily be transformed into a future in-law suite. The Smart home features a full local control based on two meshed Habitat Elevation C7s hubs, controlling 50 Z-Wave+ multi-tap switches/devices plus 20 Zigbee outlets for time-of-day and presence-based automations. All lighting and ceiling fans are controllable. Additional smart devices include a Nest Thermostat, Nest Protect Smoke/CO, Alfred entry lock, My Q garage door opener, and Netro irrigation system. Easily integrated into your Alexa, Google, Apple Home or Home Assistant setups. A Must-See! Show with Confidence! (id:60365)
317 - 3401 Ridgeway Drive E
Mississauga, Ontario
Stunning Condo Unit Showcases Modern Finishes Featuring A Full-Sized Kitchen With Quartz Countertops, Stainless Steel Appliances, And A Stylish Subway Tile Backsplash. The Open-Concept Living Area Receives Plenty Of Natural Light. The Unit Includes A 4-Piece Bathroom And A Full-Sized Washer And Dryer. Located In A Well-Managed, Four-Story Low-Rise Building, The Condo Offers Easy Access To South Common Mall, Erin Mills Town Centre, Ridgeway Plaza, University Of Toronto Mississauga, And Sheridan College. Convenient Transit Options Include Public Transit, Winston Churchill GO, And Quick Access To Highways 403, 407, And QEW. Nearby Amenities Include Credit Valley Hospital, Community Centers, Lifetime Fitness, Walking And Hiking Trails, And Major Retailers Such As Costco, Best Buy, Home Depot, And Canadian Tire. Enjoy Quiet, Well-Connected Living In A Sought-After Neighborhood At An Affordable Price Dont Miss Out! (id:60365)

