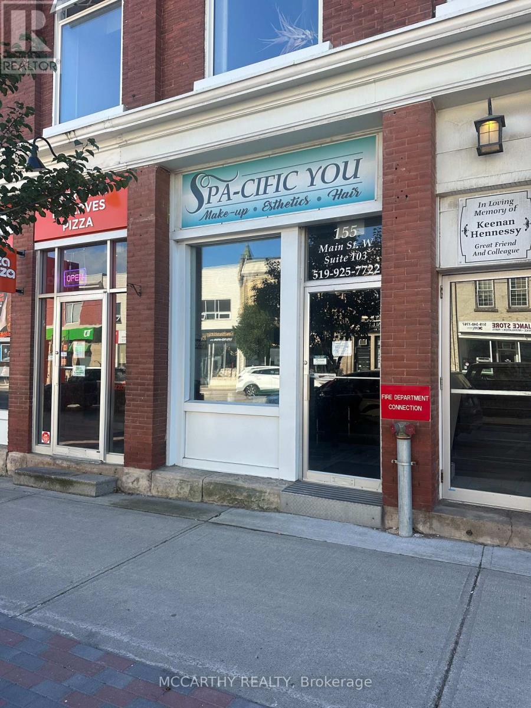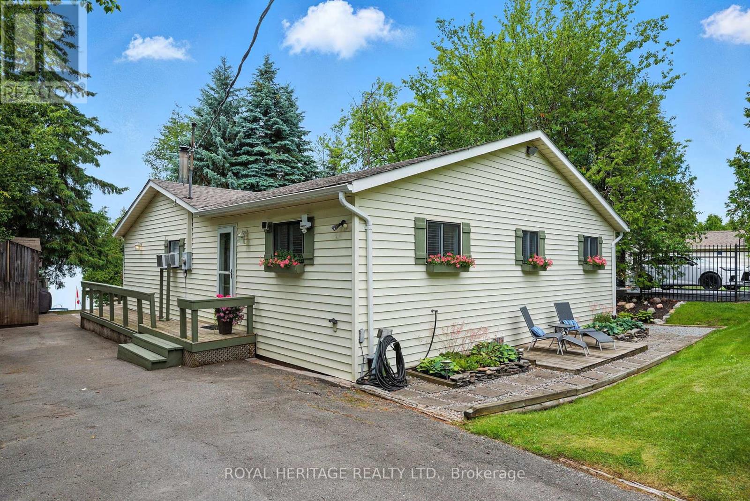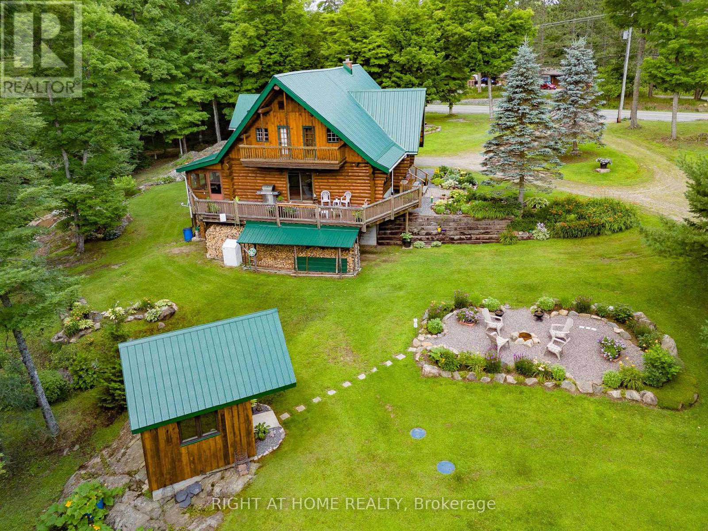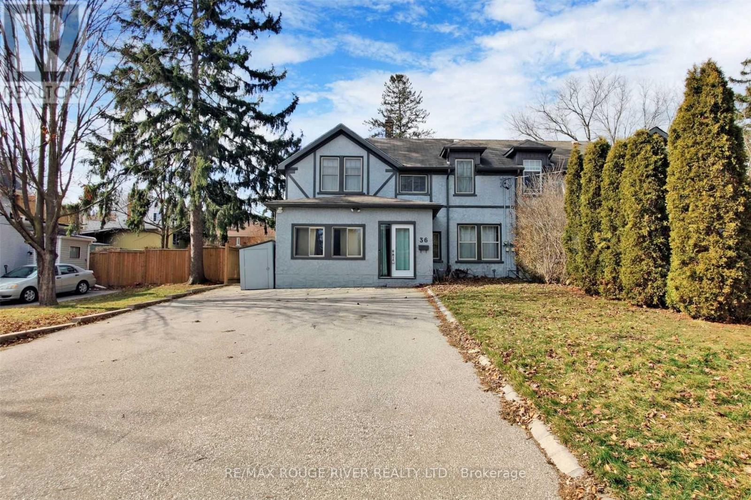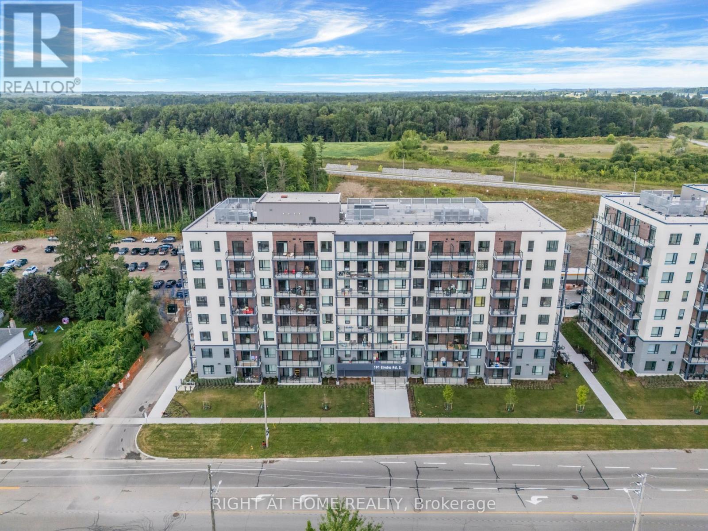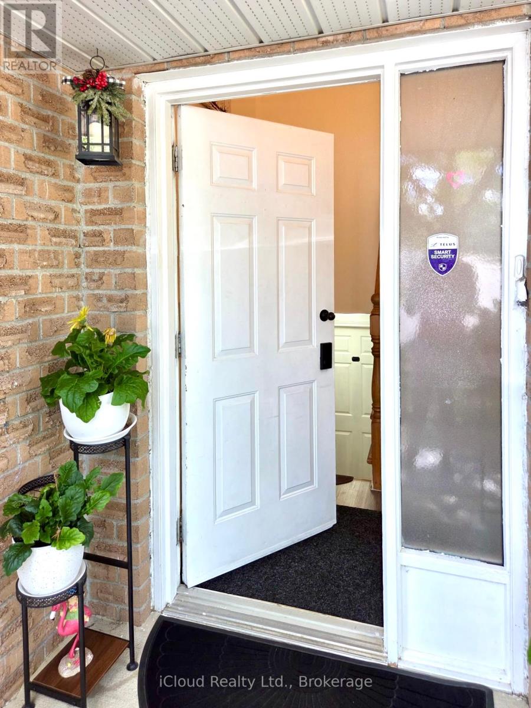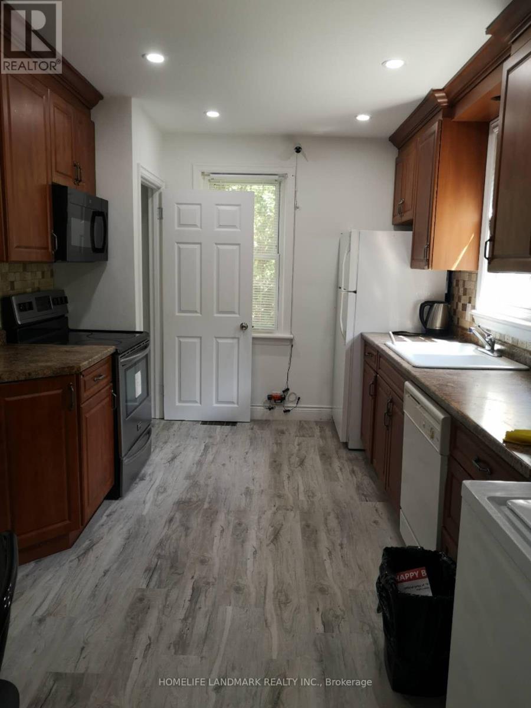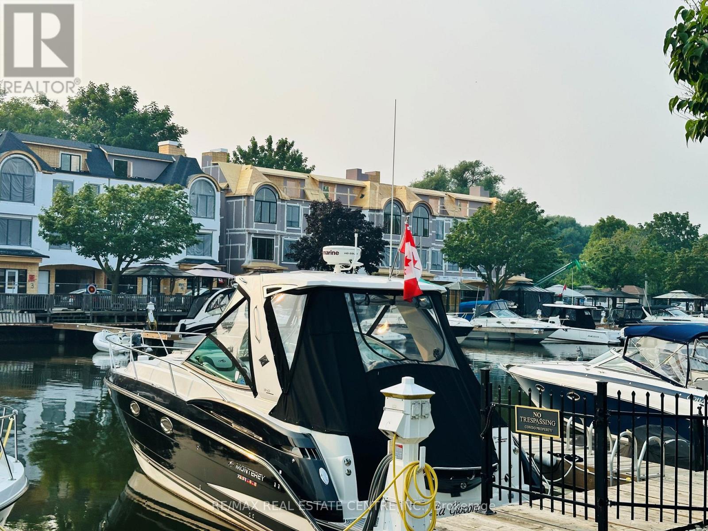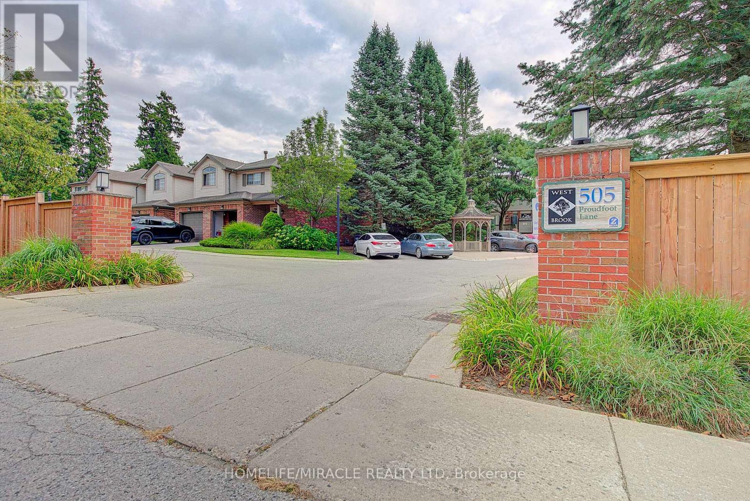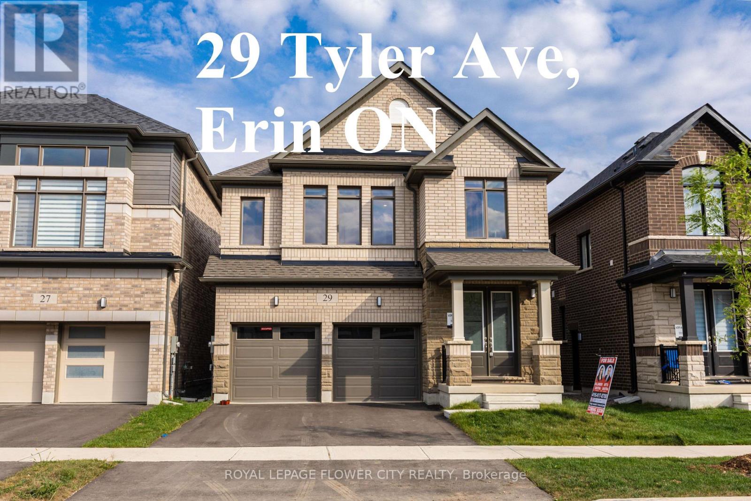103 - 155 Main Street W
Shelburne, Ontario
Prime, Downtown Shelburne Store front Available for Fall Tenancy! Currently Run as a Spa! This unit has Great Exposure with large Bright windows on Main Street! This unit has many upgrades, and additional Parking at the Rear of the building. This Suite is full equipped with two washrooms. This unit has a basement with a Full bathroom and room for a second treatment room or lots of storage. This unit is C1 zoning and holds many possible uses. It is the perfect opportunity for a business in the Growing town of Shelburne! (id:60365)
7412 Boyce Drive
Puslinch, Ontario
Unbeatable Location! This rare and stunning 1.66-acre property offers the perfect blend of privacy and convenience, just minutes from all amenities and the 401. Nestled at the end of a mature, welcoming cul-de-sac, this 2014 custom-built, 3+1-bedroom, 4-bathroom stone and brick bungaloft features more than 4500 sq ft of thoughtfully designed living space. Designed with family living in mind, this home boasts a spacious open-concept floor plan, with cathedral, vaulted and 9+ ft ceilings and expansive windows that flood the interior with natural light, showcasing the breathtaking views of the private, serene landscape. The main floor offers a "foodie's" granite counter kitchen accented with elegant cabinets and a massive central island. The walk out to the backyard oasis and covered deck provides stunning views. The main floor also offers a principal bedroom with a large walk-in closet and a luxurious 5 pc ensuite bathroom, a formal dining room, walk-in pantry, laundry and a dedicated office space, all designed for today's lifestyle. The finished walk-out basement adds even more value with oversized windows, 4th bedroom, a wet bar, a games & media area, a recreation room with a warming fireplace, and additional storage or potential for future expansion with a separate staircase directly from the garage. Step outside into the ultimate backyard retreat, complete with a fully fenced inground heated swimming pool (2016), a cabana, a cover deck, a hot tub and luxurious Tobermony stone landscaped patios perfect for relaxing and entertaining. Extensive, easy-to-maintain landscaping surrounds this house. This home offers practical functionality with a 3-car garage providing convenient main floor and basement accesses, including a paved driveway with 10+ car parking for family and guests. Move-in-ready homes like this, offering such a unique combination of space, style, and privacy, are truly a gem. Do not miss the opportunity to make this beautiful property your forever hom (id:60365)
Main Rm 2 - 46 Arnold Street
Hamilton, Ontario
Main floor one (1) bedroom at the amazing 5+2 bedrooms detached Double Garage House offers a prime location just steps from the university******Whole House New Renovation in 2023****** Unbeatable proximity to campus, shops, restaurants, and transit, this property promises excellent potential in a highly sought-after area.****** Separate entrances to fully finished apartments at the basement******Two kitchens and Three Washrooms******Spacious Bedrooms at the main floor with Huge windows and plenty of natural light******* second floor bedroom all have walking-in closets****** Basement two Bedroom share one kichent****** Detached doubel garage with huge back yard and long drive-way can park up to 6 cars***** A shaded backyard with lush green trees is perfect for enjoying summer and having BBQs to the fullest******The open green space in front of the house offers a quiet and comfortable atmosphere.******Public transit is also just moments away, making it easy for you to get around and access everything the city****** Whole House New Renovation in 2023, New Windows 2023, New Furnace 2023, New Heat Pump/CAC 2023, New Roof Insulation 2023, New Storm Door 2023, New Kitchens/Washrooms, Government Certified Green Energy Saving House(With Certificate) (id:60365)
42 Reddick Road
Cramahe, Ontario
Welcome to your year-round lakeside sanctuary on sought-after Little Lake in beautiful CramaheTownship, Ontario. This charming 3-bedroom bungalow perfectly blends modern comfort with natures tranquility, offering a fresh, updated decor throughout. The spacious primary suite features its own private 2-piece ensuite, while a second main bath ensures convenience for guests or family. A bright and inviting sunroom captures the serenity of the lake while providing an ideal space to relax or entertain no matter the season. Step outside to a recreational waterfront paradise swim, slide, or simply soak up the sun on the pristine shoreline. Cap off your evenings gathered around the fire pit, or tuck into the warmth of the cozy wood stove on winter nights. Two large outbuilding provides plenty of room to store all your water toys, ensuring endless adventure just steps from your door. Little Lake is known for its peaceful waters, natural beauty, and tight-knit community making this property's location especially desirable. Situated in a quiet, premium section of the lake, you'll enjoy stunning sunsets and uninterrupted views, all while being just minutes from local amenities and 5 minutes to the 401 for an easy commute. Whether you're seeking a peaceful retreat, a fun-filled family cottage, or a full-time residence, this home checks every box.Embrace the lifestyle only waterfront living can offer -quiet mornings, vibrant afternoons, and golden-hour evenings by the water await you. Fully furnished and move-in ready, this turnkey opportunity is ideal for cottage buyers or savvy investors alike. Just bring your suitcase and start enjoying the waterfront lifestyle from day one (id:60365)
1696 Highway 118 E
Bracebridge, Ontario
Welcome to your new home! This is the true definition of rare: custom built, Scandinavian Scribe (logs arestacked, fixed together precisely w/hand-cut grooves & fitted together without mortar) wood throughout theentire home. Open the front door & you will see the pride in ownership that this home provides throughout.An amazing, open-concept main floor features beautiful flow as the kitchen sits right in the middle ofeverything allowing your family's best chef the ability to prepare nightly dinners while still keeping an eye onkids young & old. Your living room allows for a wonderful area to sit in the evening enjoying a glass of yourfavourite beverage, or take a step outside to your incredibly large deck to enjoy the nightly sounds that 23.8acres provides. Also on the main floor is a separate family room, currently used as an office, but can be usedfor any number of possibilities. Head upstairs for 4 full bedrooms & 2 full baths, offering enough room foreven the largest families. Finishing off this amazing home is a gorgeous sun room featuring spectacularsunset views all year round. I almost forgot, there is a fully heated workshop just on the other side of yourcircular driveway, which will allow your best handyman/woman space for all their hobbies! The location ofthis home is impeccable as you are right on Highway 118, which is one of the first roads plowed in the winter.As well, you are a 11min drive Bracebridge & 14min to Gravenhurst. Take a look today! (id:60365)
36 John Street
Cambridge, Ontario
Welcome to this versatile home in the heart of Cambridge, perfect for investors or first-time buyers! Featuring 3+1 bedrooms, 2 full bathrooms, and beautiful hardwood flooring throughout, this property offers a spacious layout with high ceilings, large windows, and a seamless flow from the kitchen with ample cabinetry to the dining area ideal for hosting family and friends. The inviting living room provides a cozy space for relaxation, while additional den offer flexibility as bedrooms, a home office or extra storage. With a generous backyard, a garage plus 5 cars in the driveway, this home offers incredible potential for customization and value growth, making it a fantastic opportunity in one of Cambridge's most desirable locations, close to schools, parks, shopping, and major highways. Home is being sold in "as-is" condition. Photos are from previous listing. (id:60365)
502c - 191 Elmira Street S
Guelph, Ontario
Discover one of the largest 1+Den units in Guelph with A huge Den which can be used as a room. Upscale living in this newly built, condominium featuring over 800 sq. ft. of thoughtfully designed interior space and a 73 sq. ft. private balcony with beautiful views. Located in the sought-after West Peak community, this modern home offers the perfect blend of comfort and style. The interior boasts sleek granite countertops, a premium stainless steel appliance package, and elegant plank laminate wood flooring. The versatile den provides an ideal space for a home office or guest room. The contemporary bathroom features a granite countertop vanity, LED pot lights, and a full-size acrylic tub and shower combination. Oversized windows fill the space with natural light, while in-suite laundry enhances convenience. Amenities include a fitness room, party room, and rooftop patio. Outdoor features include a seasonal pool, multi-sport court, BBQ area, and walking trails. The unit comes with one parking space. Conveniently located near Highways 6, 24, and 401, the community offers easy access to Costco, Zehrs, the Guelph Farmers Market, and the University of Guelph. Dining options, banks, the West End Community Centre, and scenic parks are also nearby (id:60365)
Apartment 1, Room 1 And 2 - 2586 Foxmeadow Road N
Peterborough East, Ontario
Welcome home to this convenient, shared-common areas, single occupancy rooms for lease in East Peterborough, where convenience meets comfort. Please note this listing is for Room #1 and #2 combined. Rooms can be rented separately upon request. This self sufficient fully furnished two bedroom unit features a shared fully equipped kitchen, a shared furnished living room and a shared 3pc bathroom. Whether located steps to the picturesque Beavermead park, the many local restaurants and grocery stores, with quick access to Lansdowne St East, this location has it all without breaking the bank. Including utilities, access to internet and one parking spot upon request, and a separate entrance, you can combine safety and privacy all in a fabulously located and newly renovated place to call home. Ideal for Trent University students or single professionals. Why wait ? (id:60365)
20 Ainslie Avenue
Hamilton, Ontario
Don't Miss This Well Maintained And Updated Family Home In An Excellent Neighbourhood. Main Floor And Basement With Beautiful Flooring. Great For 1st Time Home Buyer Or Excellent Investor In The Heart Of Ainslie Woods Neighborhood. Solid Brick 6 Bedroom Bungalow, With Two Kitchens And 2 Baths. A Lot Of Pot Lights In Main Floor And Basements. Basement is 1 year renovated, many updates. Wide And Deep Backyard. Lots Of Potential. Walking Distance To Mac University, Shopping Mall, Restaurants. Bus Stop At Corner. Near Bike Share. (id:60365)
Th -3 Harbour,inspiration Point Street
Grimsby, Ontario
**ASSIGNMENT SALE - RARE OPPORTUNITY** Completion set for Nov 25th, 2025! Be One Of Only 8 Ultra Luxury Town Owners On The Waterfront With a Private Elevator, Roof Top Terrace Offering An Unobstructed Water View. The "Harbour" Model, 2638 Sq. Ft. | 3 Bedrooms | 3.5 Baths | Rooftop Patio (500 Sq. ft.) at Inspiration Point, where luxury meets waterfront living! This elegant 3-story townhome offers thoughtfully designed living space, featuring 9' Ceilings and Hardwood Floors. Main Floor: Open-concept living and dining with a gourmet kitchen, large island, breakfast area and modern finishes perfect for entertaining. Second Floor Offers a Spacious primary bedroom with ensuite and two additional bedrooms, all designed for comfort and privacy. Rooftop Retreat: Enjoy spacious. indoor area and large rooftop terrace with unobstructed water views, perfect for hosting gatherings or relaxing with breathtaking views. Exclusive Perk for Boat Owners: Priority access to an annual boat slip lease, complete with on-site maintenance and marina services. (id:60365)
1 - 505 Proudfoot Lane
London North, Ontario
Beautiful end-unit townhouse in sought-after West London! This bright, spacious home feels like a detached property and offers a functional layout with hardwood flooring, a cozy gas fireplace, and large windows throughout. The main floor features an open-concept living and dining area, plus a well-appointed kitchen with ample storage and workspace. Walk out to a private rear deck surrounded by trees perfect for relaxing or entertaining. Upstairs, you'll find three bedrooms, including a primary with walk-in closet and updated 3-piece ensuite. The versatile loft makes an ideal family room, office, or potential 4th bedroom. Additional highlights include a full main bath, main floor powder room, an unfinished basement with bath rough-in, central vac, newer furnace & A/C, and a rare double-length driveway with single garage. Located close to Western University, University Hospital, shopping, transit, parks, and more. A fantastic opportunity for first-time buyers, families, or investors! (id:60365)
29 Tyler Avenue
Erin, Ontario
Welcome to the delightful detached home located in the desirable Town of Erin, approximate 2473 sq ft ,Featuring a double-door entrance and stylishly finished double garage doors, this property offers exceptional curb appeal. Inside, enjoy an open-concept floor plan with 9-foot smooth ceilings, hardwood flooring, and large windows on the main floor and hallway, creating a bright and inviting space. The wide kitchen includes a breakfast area, center island, tall cabinets, stainless steel appliances, and granite countertops. The primary bedroom includes a luxurious 5-piece upgraded washroom and his/her closet. Unfinished Basement. Patio Door From Kitchen get you to Wide Back Yard. **EXTRAS** Close to all of the amenities, Plazas, Schools, Trails and Nature. (id:60365)

