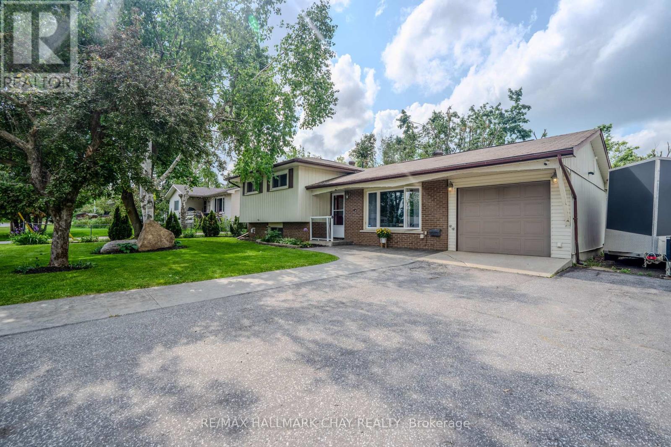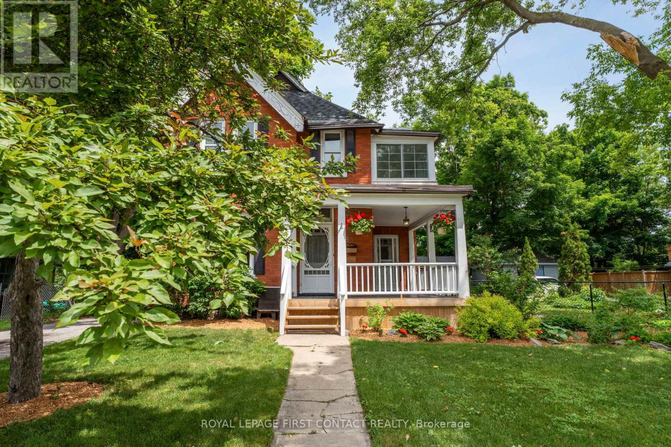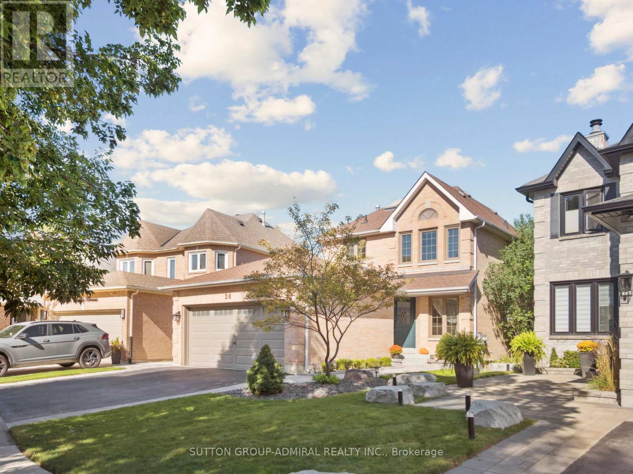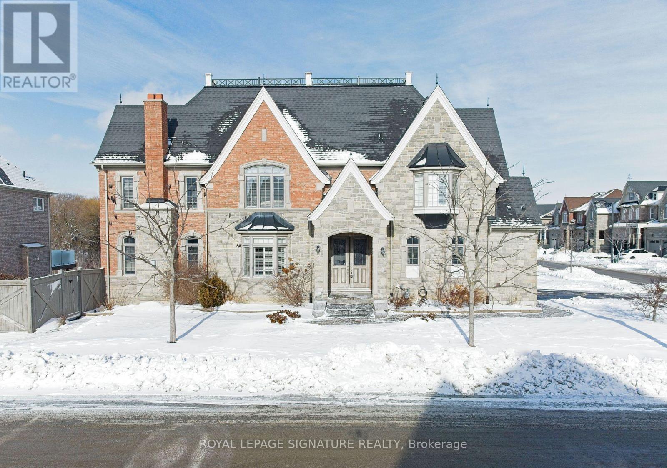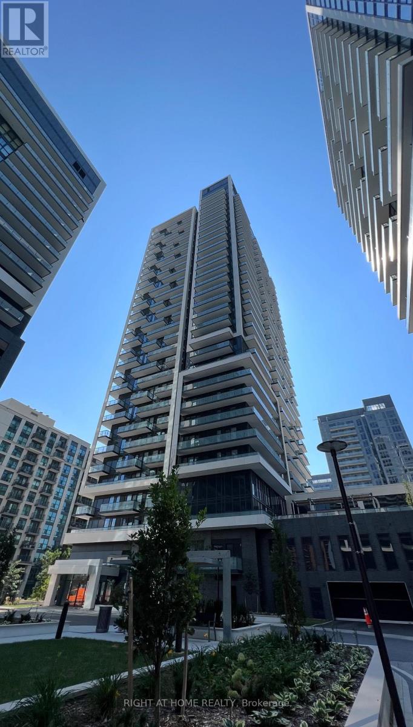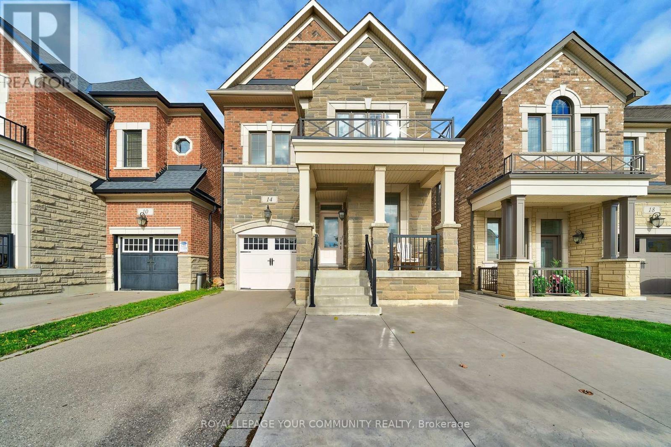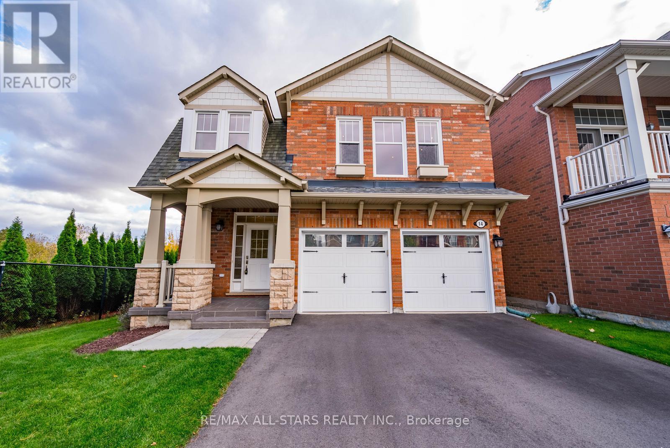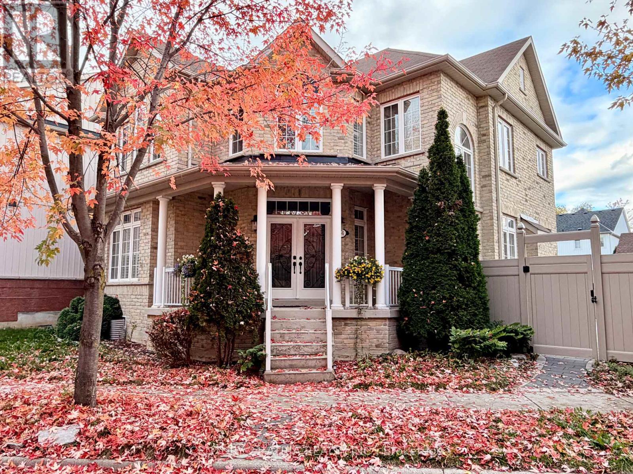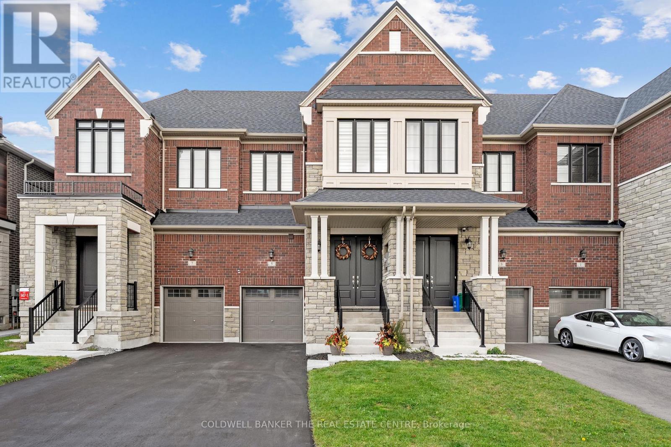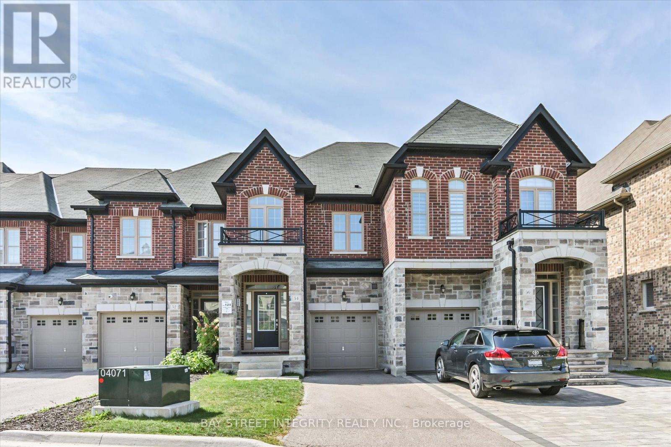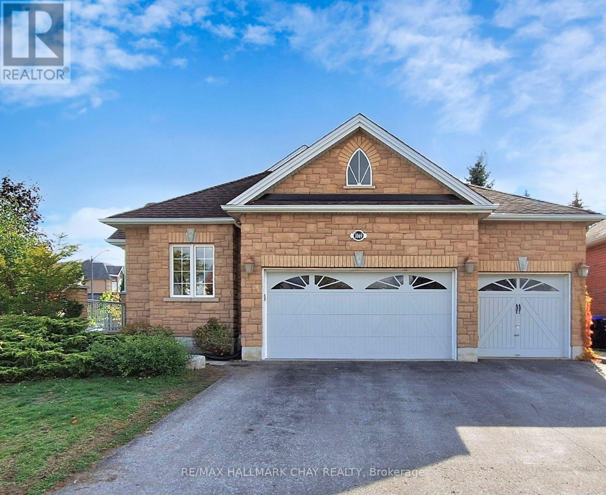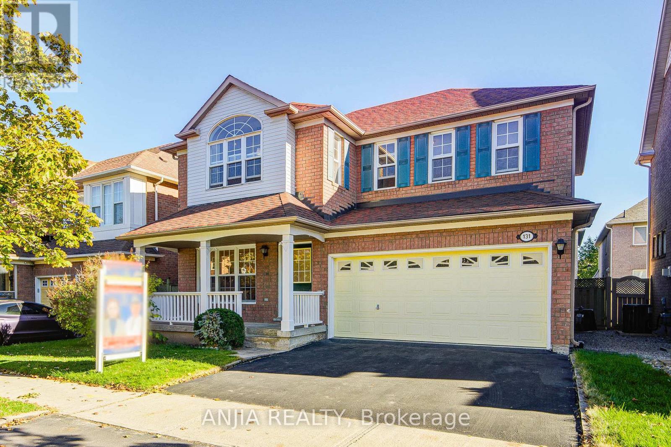2 Wallis Street
Oro-Medonte, Ontario
Welcome to this beautifully maintained 3-bedroom, 1.5-bath, 1,724 sqft sidesplit that blends comfort, style, and functionality in one inviting package. From the moment you arrive, you'll be impressed by the amazing curb appeal and welcoming atmosphere. The upper floor features three generously sized bedrooms and a 4-piece bathroom, offering privacy and comfort for the whole family. On the main floor, you'll find a fully equipped kitchen, a bright living room with a bay window, and hardwood flooring throughout. A unique flex space with new vinyl flooring currently used as a dining room offers endless possibilities: create a main floor bedroom, home office, or hobby room, with direct access to the backyard. The lower level includes a 2-piece bath, ample storage, and a cozy, finished basement with new LED lighting complete with a gas fireplace perfect for movie nights or relaxing with loved ones. Outside, enjoy a massive fully fenced backyard designed for entertaining and relaxation, featuring a composite deck, gazebo, two storage sheds, and a custom-built wood-burning sauna (2024). For added convenience, the property boasts a heated attached garage with inside entry and an extra-large driveway with space for up to 5 vehicles perfect for families, guests, or recreational vehicles. And the location? Its unbeatable! Just a hop, skip, and a jump away from Warminster Elementary School, walking trails,12 minutes to Mount St. Louis and only minutes to all amenities in nearby Orillia, including shopping, restaurants, healthcare, and more. This versatile home truly has it all: space, flexibility, outdoor living, and a prime location. Don't miss your chance to make it yours. (id:60365)
55 Burton Avenue
Barrie, Ontario
Beautifully renovated Century home in Allendale (Barrie)Mintues to Go Train and Barries waterfront - move in condition with brand new kitchen and 5 ss appliances - upstairs offers three good sized bedrooms renovated main bath plus large sunroom/office. Main floor charm retained - orininal/replicated large baseboards in keeping with the time. Convenient 2 pc bathroom and main floor laundryroom/mudroom. Lower level rec room (or kids playroom) and storage. Wrap around Veranda and Perenial Gardens. Shingles and furnace (7/8 years) new shingles on oversized Garden shed. Stone patio. Long driveway with parking at the back. (id:60365)
24 Dawlish Avenue
Aurora, Ontario
Welcome to this exquisite detached house with 3 spacious bedrooms and 3 tastefully designed washrooms. Natural light floods the home, enhanced by a beautiful skylight that illuminates the space with warmth and brightness. Direct garage access ensures easy entry and storage. Walking distance to a highly acclaimed elementary school, and situated in a family friendly area. Enjoy the gracing view of beautiful cherry trees over the nicely designed deck and the landscaped yard for outdoor enjoyment. The property is Fully Furnished for lease, and Snow Removal for this winter is included in the lease. Tenant will pay separate hydro and 2/3rd of gas and water bills for Utilities. Internet is included in the lease. Furniture deposit is required, and the Basement is Not included. Don't miss out! (id:60365)
54 Spring Hill Drive
King, Ontario
Beautiful 4 bedroom house with a 2 car garage on a premium lot. This home has great curb appeal with a stunning stone and brick exterior. Inside, the home has recently been painted a neutral colour (after these photos were taken) and brand new flooring was installed throughout the basement. The laundry room is conveniently located on the main floor. (id:60365)
2002 - 105 Oneida Crescent
Richmond Hill, Ontario
Welcome to Era2 by Pemberton - the epitome of sophisticated chic living in Richmond Hill. This nearly new 1 plus den, 2 bath suite features a bright, efficient layout with modern finishes including stone countertops, stainless steel appliances, sleek ceramic backsplash and floor to ceiling windows. The den offers plenty of flexibility to function as a second bedroom or as a private work-from-home office space. Enjoy western views and sun filled skies from your private balcony in this modern unit boasting en suite laundry with parking and locker included. Residents also enjoy high end amenities including 24 hour concierge, indoor pool, fitness centre, meeting space and party rooms. Perfectly located near Yonge Street and Highway 7 you're just steps from endless shopping, a multitude of dining options, transit, 407, parks and top schools. (id:60365)
14 Faust Ridge
Vaughan, Ontario
A+ Location in the heart of Prestigious Kleinburg this stunning home is ready to welcome its next family. Upgraded 4 Spacious Bedrooms, Stained Oak Staircase, 9Ft Ceiling, Oversized Windows throughout, Kitchen features an expansive Granite Island ideal for entertaining, Granite Counter Tops, Plenty of Storage, Laundry Room is located in the Upper Level for Convenience. Additional Parking Space added in the Front of the Home (2022). Backyard is very low maintenance with fully fenced, newer patio (2022) and a new shed for extra storage. The backyard has a beautiful walking trail adjacent to the home, an added benefit with no home directly in the back. High Demand Location Close To Hwys 400, 27, 427, Go Train and Walking Distance To Historic Kleinburg Village, Shops, Restaurants & Cafe, Kortright Centre & McMichael Gallery, Great Schools, Near Green Conservation Areas & the Prestigious Copper Creek Golf Club. This home is elegant, well cared for and move-in ready! Home is Smoke Free. Basement has rough in for bathroom (id:60365)
14 Clausfarm Lane
Whitchurch-Stouffville, Ontario
This stunning detached double-car garage home is tucked away at the end of a quiet court in Stouffville's highly sought-after Wheler's Mill community. Enjoy exceptional privacy with no neighbours beside you and breathtaking ravine views. Featuring over 2800 sq ft of living space, this home offers a bright, open layout with 9-ft ceilings, pot lights, and tons of upgrades throughout. The second floor boasts 3 spacious bedrooms and main level has large principal rooms perfect for family living and entertaining. The second level includes a generous bonus room that can easily be converted into a 4th bedroom, home office, or family lounge. The primary retreat features a walk-in closet and beautifully updated 5-pc ensuite, while the additional bedrooms share a convenient Jack & Jill bath. The finished basement adds even more living space with a full bath and large rec area. Step outside to your private backyard oasis backing onto the ravine-ideal for relaxing or entertaining. Steps to top-rated schools, parks, trails, and minutes to Main Street shops and restaurants. You're connected to a stunning trail system leading you to Uxbridge and Markham, perfect for the outdoor enthusiasts! (id:60365)
14 West Normandy Drive
Markham, Ontario
Impeccable one-of-a-kind spacious floor plan sitting on oversized lot surrounded by mature maple trees. Stroll down this picturesque tree-lined street and be charmed by all that this wonderful north-south facing house has to offer! Features 9 foot ceilings on main, hardwood floors & upgraded pot lights throughout, large principal rooms, large windows on all sides, main floor laundry room with tub, fully finished basement with guest room & 3-piece bath & ample storage space! Direct entry into house from attached double garage, driveway parks up to 3 cars and has double gate entry into fully paved backyard! Convenient access to highway 407 & highway 7. Short walk to Cornell GO and Viva bus terminal, Markham Stouffville hospital, multiple parks, medical centre & shopping plaza. Within the high ranking Bill Hogarth high school district. Don't miss! Ready to move-in and enjoy! (id:60365)
5 Wesmina Avenue
Whitchurch-Stouffville, Ontario
Welcome to 5 Wesmina Avenue - a stunning, newly built home completed in December 2023, with over $100,000 in premium finishes. Designed with both elegance and everyday comfort in mind, this 4-bedroom, 3-bath beauty features smooth ceilings throughout, 9-foot main-floor ceilings, and a 10-foot ceiling in the primary suite. The home showcases durable, upgraded flooring with no carpet, a modern staircase with sleek railings, and pot lights with designer fixtures throughout. The chef's kitchen blends style and function, with quartz countertops, modern cabinetry, chimney-style hood fan, counter-depth stainless-steel fridge with cabinetry above, and undermount sinks. The bathrooms feature upgraded ceramics, frameless glass showers, and contemporary vanities. The primary suite offers a custom walk-in closet and motorized zebra blinds, while all bedrooms include blackout blinds for comfort and privacy. Additional upgrades include an 8-foot front entry door, double-height extended garage with opener, access to backyard from garage, water softener and filtration system, and a basement rough-in for a future bathroom-making this home as practical as it is beautiful. Perfectly located in Stouffville's most desirable community, you're minutes from parks, trails, Main Street shops, top-rated schools, the GO Train, and easy highway access to Hwy 404/407. A true turnkey home blending thoughtful design, high-end upgrades, and timeless appeal-ready for you to move in and enjoy. (id:60365)
54 Walter Proctor Road
East Gwillimbury, Ontario
Welcome To 54 Walter Proctor Rd , A Beautifully Upgraded 3-Bedroom Traditional Townhome Located In The Sought-After East Gwillimbury Community! This Home Features Numerous Upgrades Completed In 2025, Including Fresh Paint, Backsplash, Range Hood, Lighting Fixtures, And Hardwood Flooring. Additional Builder Upgrades Include Elegant Iron Stair Railings And Granite Countertops In The Kitchen And Bathrooms, Adding Both Function And Luxury. The Main Floor Boasts An Open-Concept Layout, With A Combined Living And Dining Area. The Chef-Inspired Kitchen Features An Extended Centre Island And A Sun-Filled Breakfast Area That Overlooks And Walks Out To The Private Backyard, Ideal For Gatherings And Outdoor Enjoyment. On The Second Floor, You Will Find Three Generously Sized Bedrooms, Including A Spacious Primary Suite With A Walk-In Closet And A Luxurious 5-Piece Ensuite. Unbeatable Location! Just Minutes Drive To East Gwillimbury GO Station, Hwy 404, Upper Canada Mall, Schools, Parks, Conservation Areas, And More! Dont Miss This Opportunity To Own A Stylish And Move-In Ready Home In A Growing, Family-Friendly Neighborhood! (id:60365)
1069 Booth Avenue
Innisfil, Ontario
Welcome to this stunning model home - a beautifully designed 4-bedroom, 3-bathroom spacious backsplit that perfectly blends elegance, comfort, and functionality. From the moment you arrive, the impressive curb appeal, large corner lot, and expansive 3-car garage set the tone for what's inside. Step through the inviting entrance and be greeted by soaring cathedral ceilings accented with a striking faux wood beam that adds warmth and architectural character. The spacious living room is the heart of the home, featuring a cozy gas fireplace that creates the perfect gathering space for family and friends. The separate dining room offers an ideal setting for entertaining, while the stylish kitchen is both practical and luxurious - showcasing stone countertops, a stunning backsplash, and gas stove that will inspire any home chef. Four generous bedrooms provide comfort and privacy for the entire family. The primary suite offers a tranquil retreat with its own ensuite and W/I closet, while the remaining bedrooms on the second floor share a beautifully appointed bathroom, all featuring modern finishes and thoughtful design. The finished basement extends your living space, complete with a large family room perfect for movie nights or game days. There's also an additional room that can easily serve as a home office, gym or guest bedroom. Outside, the fully fenced yard w/a large side gate and firepit area offer a private oasis for outdoor entertaining. Enjoy summer barbecues or quiet evenings on the impressive two-tier deck, surrounded by mature landscaping and ample space for children or pets to play. The insulated garage adds extra storage and parking for 3 vehicles. This home combines upscale finishes with functional living in a thriving, desirable area. With its elegant features, generous living spaces, and ideal corner-lot location, this home truly stands out. It's a perfect blend of comfort and style and is centrally located near lake Simcoe, shops, schools and dining. (id:60365)
131 Winston Castle Drive
Markham, Ontario
Welcome to This Bright and Spacious 2-Storey Detached Home Nestled in the Highly Desirable Berczy Neighbourhood of Markham, Just Steps from Top-Ranked Schools, Parks, and Local Amenities. This Property Offers a Double Garage And 3 Driveway Parking.Step Into a Bright, Open-Concept Main Floor With Gleaming Hardwood Flooring Throughout. The Spacious Living and Dining Rooms Now Boast a Smooth Ceiling with New Potlights, Creating a Modern, Elegant Ambiance. The Inviting Family Room Features a Gas Fireplace and Overlooks the Backyard. The Upgraded Kitchen Includes Granite Counters, New Stainless Steel Appliances (Fridge, Stove, Dishwasher, Exhaust), and an Eat-In Breakfast Area With a New Patio Door (2025) Leading to the Fully Fenced Backyard Perfect for Outdoor Gatherings.Upstairs, Discover Four Generously Sized Bedrooms, Each with Large Windows and Ample Closet Space. The Primary Suite Offers a Walk-In Closet and a Luxurious 5-Piece Ensuite. The Additional Bedrooms Are Ideal for Family, Guests, or Home Office Use, and Are Serviced by a Well-Appointed 4-Piece Bathroom.Additional Highlights Include Fresh Paint Throughout, New Light Fixtures, an Unfinished Basement with Shelving in the Cold Room, and Regularly Maintained Windows for Peace of Mind. Major Mechanical Updates Include: New Roof (2016), New Furnace (2022), And New Air Conditioning (2022).Located Near Kennedy Rd & Major Mackenzie Dr, This Home Offers Easy Access to Top-Ranked Schools, Parks, Library, Shopping, and Transit. A True Turnkey Opportunity in One of Markhams Most Prestigious Family-Friendly Communities! (id:60365)

