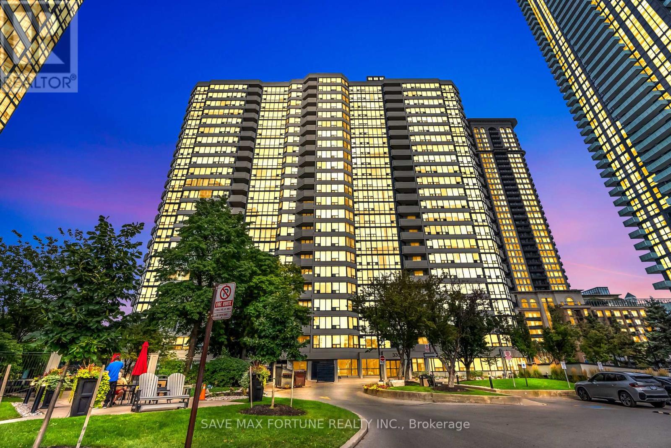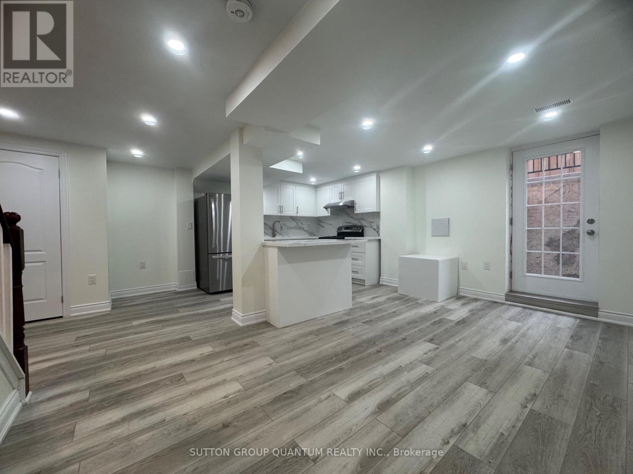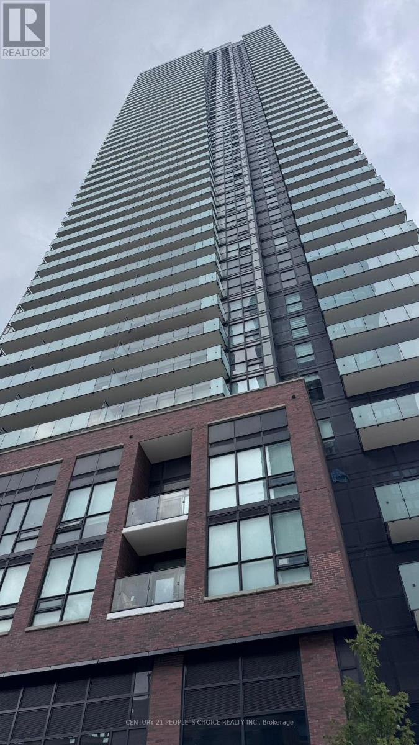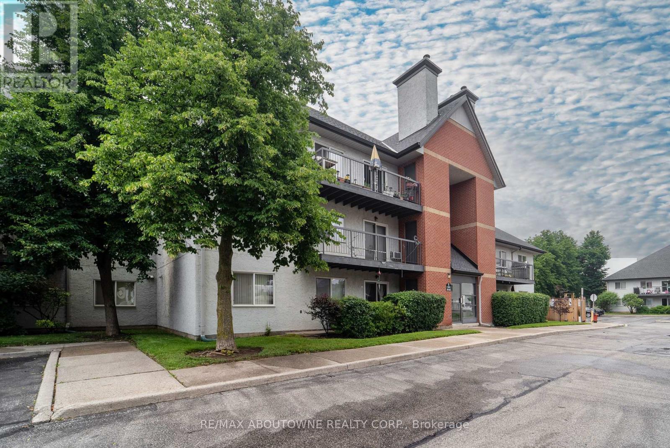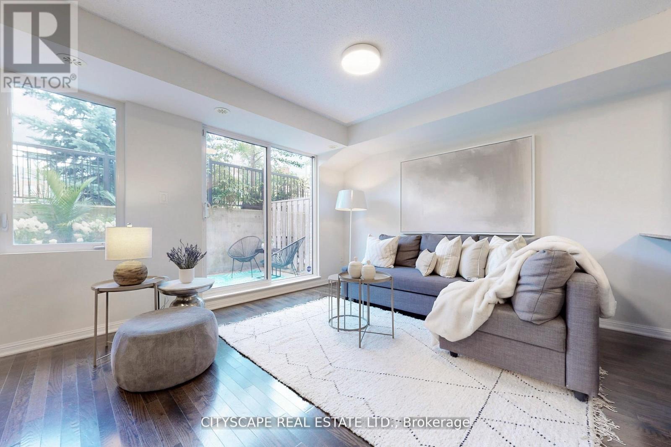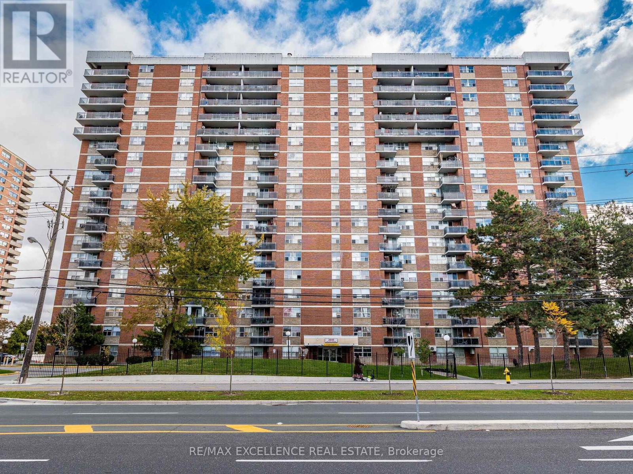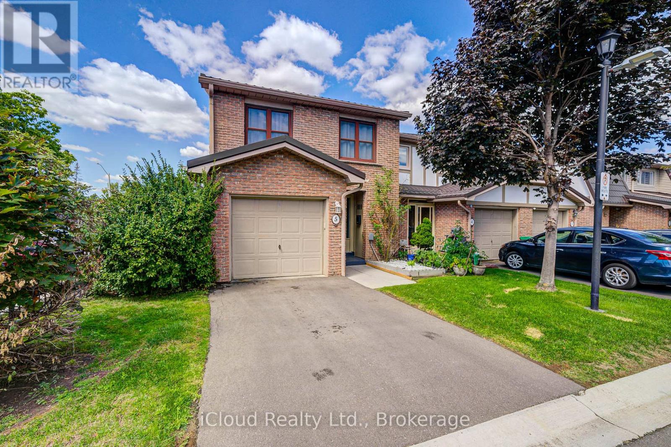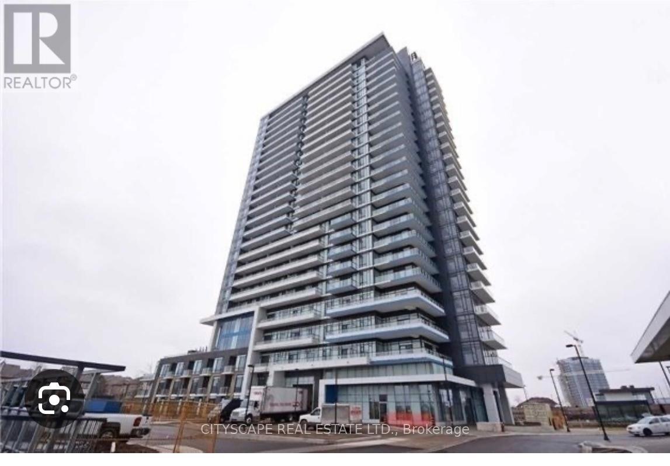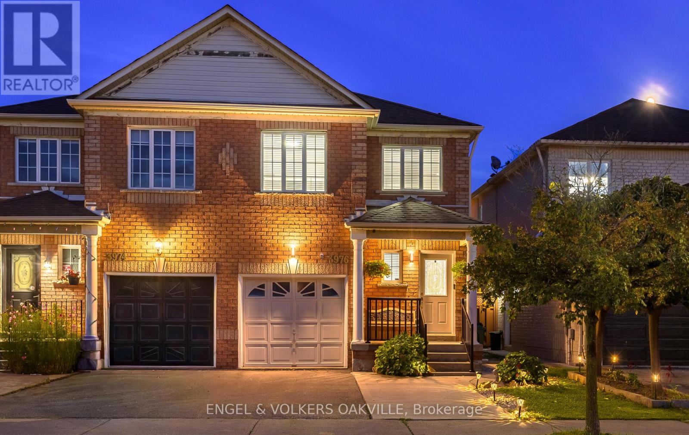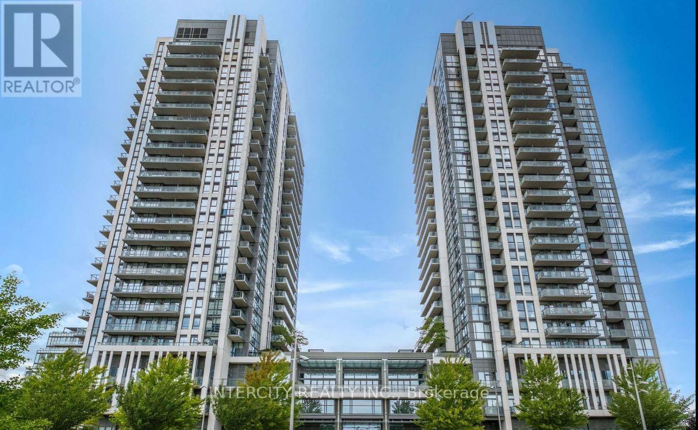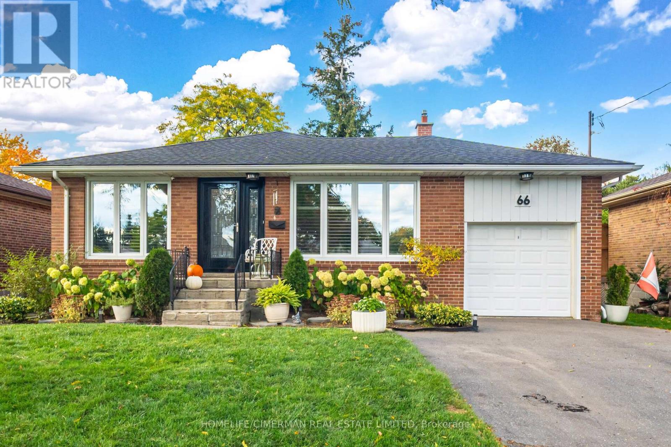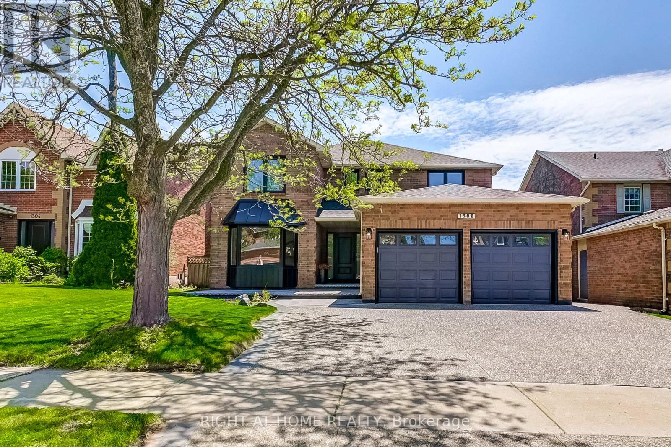1006 - 330 Rathburn Road W
Mississauga, Ontario
Welcome to a spacious 988 sq. ft. condo in the heart of Mississaugas City Centre! This bright, move-in-ready home features two bedrooms plus a versatile solarium/den perfect for a home office, playroom, or guest space. Enjoy an open-concept living and dining area filled with natural light, a modern eat-in kitchen with granite countertops, and a large primary bedroom with walk-in closet and balcony access. The second bedroom offers ample storage and connects to the sun-filled solarium, ideal for flexible living. Benefit from in-suite laundry, central air, and owned underground parking. The building boasts top amenities: 24/7 concierge, indoor pool, hot tub, gym, sauna, basketball, squash and tennis courts, and a recreation room. MAINTENANCE FEES INCLUDE ALL UTILITIES & Hi-Speed INTERNET FOR STRESS-FREE LIVING. Step outside to Square One Shopping Centre, Celebration Square, top schools, parks, restaurants, and major transit. This is a fantastic opportunity for young families or first-time buyers to enjoy comfort, style, and unbeatable convenience in a vibrant, amenity-rich neighbourhood. Flexible closing available! (id:60365)
Basement - 136 Atkins Circle
Brampton, Ontario
All inclusive basement apartment. Rent includeds Heat, Hydro, Gas, Water, Central Ac, Internet, and one parking spot.Newly finished, bright and spacious 2-bedroom plus den basement apartment in Brampton's sought-after Northwood Park community, offering a functional layout with a large living space, two generously sized bedrooms, versatile den, and well-planned kitchen. Rent includes all utilities, high-speed Internet, and one parking spot. Conveniently located close to schools, parks, shopping centres, public transit, and major highways, this home provides comfort, value, and easy access to everything Brampton has to offer. (id:60365)
3609 - 4130 Parkside Village Drive
Mississauga, Ontario
Your Sky...High Sanctuary Awaits...1 Bed Condo, Brand New, Unbeatable City Centre Location. Step into luxury on the 36th floor of a pristine, never lived in building in the heart of Mississaugas vibrant City Centre. Stunning views, ultra-modern finishes, and a bright, open concept layout await you-your private retreat above it all. Ultimate convenience: 24 hour concierge stands ready to greet you, while an in building grocery saves you time and makes everyday errands a breeze. Full suite of amenities: Whether you're looking to work out, relax, or entertain, you're covered state of the art fitness centre, lounge spaces, rooftop or terrace, pool, and more. Unbeatable location: Surrounded by Square One, Celebration Square, transit hubs (MiWay, GOTransit), Sheridan College, the Central Library, and a vibrant dining and entertainment scene everything you need is just steps away. Why rent here? Because you deserve a modern lifestyle defined by luxury, convenience, and unbeatableviewsright at the centre of it all. Dont miss your chance! Be the first to call this stunning condo home. Spaces like this dontstay available for long. (id:60365)
612 - 1450 Glen Abbey Gate
Oakville, Ontario
Welcome to this charming 2-bedroom, 1-bathroom ground-floor condo located in the highly sought-after Glen Abbey neighbourhood of Oakville. This beautifully maintained unit offers a bright and functional layout featuring ceramic tile and rich laminate flooring throughout. The modern designer paint palette creates a warm and stylish atmosphere, while the cozy wood-burning fireplace adds a touch of charm. The updated kitchen includes newer appliances and a convenient laundry area. The primary bedroom features a separate vanity or makeup nook, adding both comfort and convenience. Enjoy your own private patio, perfect for relaxing outdoors, with additional indoor and patio storage for extra space. Ideally situated steps from the scenic McCraney Creek Trail and just minutes to top-rated schools, recreation centres ,library, shopping, and the QEW. Located in one of Oakville's most desirable communities, this condo is perfect for professionals, couples, or small families seeking a comfortable lifestyle in a prime location. AAA+ tenants only. (id:60365)
135 - 10 Foundry Avenue
Toronto, Ontario
A contemporary 2 bed + den. Den can be used as office space, with 2 washrooms. In Toronto's most thriving neighborhoods. Ample of natural light and close to children's park. Meticulously maintained, gorgeous custom kitchen with granite counter-top. Main floor with powder room. Gleaming hardwood floors and featuring a W/O to patio. Unbelievable master w/walk-in closet. Excellent for young professionals and young family. (id:60365)
1907 - 2645 Kipling Avenue
Toronto, Ontario
Penthouse-level, 2-bedroom condo with sweeping city views at 2645 Kipling Ave! Bright, carpet-free interior with sleek laminate floors, an efficient layout, and an underground parking spot. Low monthly fees include heat, water, internet, cable TV, building insurance, and parking - excellent value for first-time buyers, down sizers, or anyone seeking an affordable, stylish home in the city. Daily convenience is unbeatable: bus stop at your door on Kipling (direct to Line 2 and north to Steeles), steps to plazas,and just a short walk to Albion Centre for groceries, dining, banking, and services. Quick east-west travel along the new Finch West LRT corridor, plus nearby parks and Humber River trails for weekend nature escapes. Don't miss out on this combination of high-value living, low fees, and superior location! . Property is virtually staged. (id:60365)
5 Gloucester Place
Brampton, Ontario
Welcome to this Beautiful Condominium Townhouse offering a perfect blend of comfort and convenience ! Featuring 4 Bedrooms and 3 Bathrooms, this Bright and Spacious Home boasts an Open Concept Living and Dining Area, A Modern Kitchen with Upgraded Appliances and a Private Backyard Patio. Ideal for Relaxation or Entertaining. The Upper Level offers generously sized 4 bedrooms with ample closet space. High Speed Internet, Water, Building Insurance and Cable included in Maintenance Fee. Located in a Family Friendly Community, Close to Schools, Parks, Shopping, Public Transit and Major Highways. Perfect for the First Time Buyers, Young Families or Investors looking for a Great Opportunity. Steel roof for lifetime. (id:60365)
1503 - 2560 Eglinton Avenue
Mississauga, Ontario
***Great Location***Luxury Condo In Central Erin MillS***10Ft Ceiling***Laminate Throughout***Bright And Spacious Living Room With Floor To Ceiling Window***Beautiful UNOBSTRUCTED West View***Central Island ***S/S Appliances*** Functional And Efficient Space***Underground parking***Location Walking To The Mall, Public Transit, CREDIT VALLEY HOSPITAL***Lot Of Upgrades:Quartz Kitchen Counter Top,Engineered Hardwood Floors,Shower Stall Glass Insert 9 Ft Ceiling, Walk To John Fraser& Gonzaga Secondary Schools.Near Public Transport,Erin Mills Town Center, Community Center, Hwy 403 & GO STATION. (id:60365)
3976 Freeman Terrace
Mississauga, Ontario
Welcome to 3976 Freeman Terrace, a newly renovated semi-detached home, offering approximately 1,500 square feet of stylish, thoughtfully designed living space. Natural lights fill every level , creating a bright and inviting atmosphere throughout the home. This home features three spacious bedrooms andthree and a half bathrooms. Hardwood flooring on the main and upper levels, with laminate flooring in the basement. The open-concept main floor is perfect for modern family living, with a warm and cozy gas fireplace in the great room. There is also an inviting eat-in kitchen complete with new white quartz countertops and a sunlit breakfast area . From the kitchen, you walk out to a beautiful outdoor garden with an oversized deck, ideal for entertainment or just relaxing with family and friends. Additional exterior upgrades include a newer roof and vinyl windows for improved efficiency. The finished basement, completed in 2022, adds versatile space for a home office ,guest suite, or recreation area. It features modern upgrades, with the principal ensuite offering a true "oasis" feel. Location Highlights : Situated near Britannia Rd W and Ninth Line, this home is perfectly located close to excellent schools, major shopping centres, public transit, and easy access to Highway 403 & 407. This is an ideal opportunity for young families or professionals seeking comfort, style, and convenience in a family-friendly neighbourhood. (id:60365)
2010 - 15 Zorra Street
Toronto, Ontario
Gorgeous And Bright Renovated 1 Bedroom In The Heart Of Etobicoke rare 20th floor unit, Close To Shops, Restaurants, Entertainment, Transit And Much Much More! Quick Access To The Qew And 427. Suite Features 9' Ceilings Laminate Floors And Spa Like Amenities. Amazing unobstructed 360 degree view. (id:60365)
66 Mooreshead Drive
Toronto, Ontario
This beautifully maintained bungalow in Bloordale Gardens combines classic mid-century charm with thoughtful updates throughout. This 3+1 bedroom home sits on a large 50' x 110' lot with fenced yard and well established perennial garden that offers beauty and tranquility year round. Featuring original hardwood floors, California shutters, main floor washroom with double vanity, tiple pane windows, and ample built-in storage. This home is both stylish, functional, and ideal for everyday living/entertaining. Lower level has a large media room, 3 piece bath with heated floor, pantry with built-in shelving, laundry room and workshop/workout room. A truly special home close to great schools, parks, shopping and transit. (id:60365)
1308 Fieldcrest Lane
Oakville, Ontario
Welcome to 1308 Fieldcrest Lane, an elegant and fully renovated executive home located on a quiet street in Glen Abbey - one of Oakville's most desirable neighbourhoods. This lease is for the main and second floors only, offering over 3,500 sq. ft. of beautifully finished living space with 5 bedrooms and 6 bathrooms. The main level features engineered hardwood flooring, pot lights, and designer lighting throughout. Formal living and dining rooms provide sophisticated entertaining space, while a versatile flex room is ideal for a home office or guest room. The chef-inspired kitchen includes a large centre island, quartz countertops, induction cooktop, built-in oven and microwave, walk-in pantry, and a wet bar with wine fridge. The breakfast area opens to the family room, creating a warm, connected space overlooking the private backyard. Upstairs, the spacious primary suite offers a sitting area, walk-in closet, and spa-like ensuite with freestanding tub, crystal chandelier, double vanity, and glass shower. Two bedrooms have private ensuites, while two additional bedrooms share a stylish 3-piece bath - perfect for families or professionals seeking space and privacy. Attached double garage plus driveway parking for 4.Prime location close to top-rated schools, parks, trails, golf, shopping, and highways. An exceptional leasing opportunity for those seeking a refined home in Oakville's most prestigious community. Short term (4 months) only. House is also for sale. Perfect for a family, no pets please. (id:60365)

