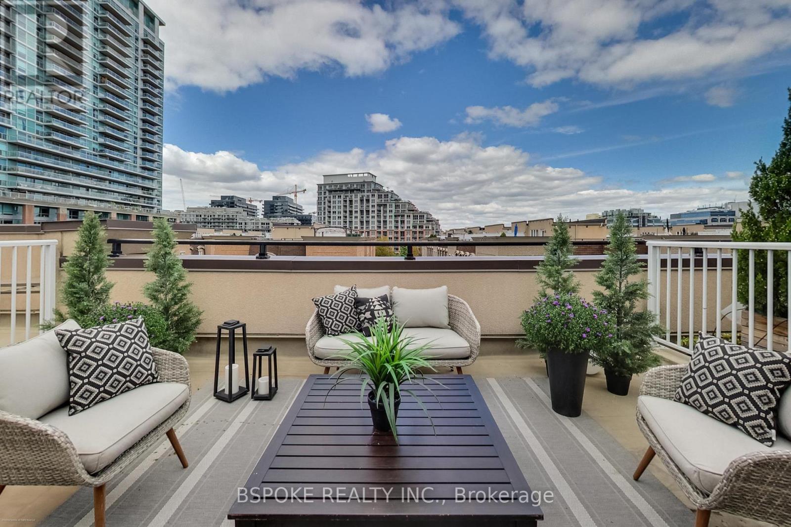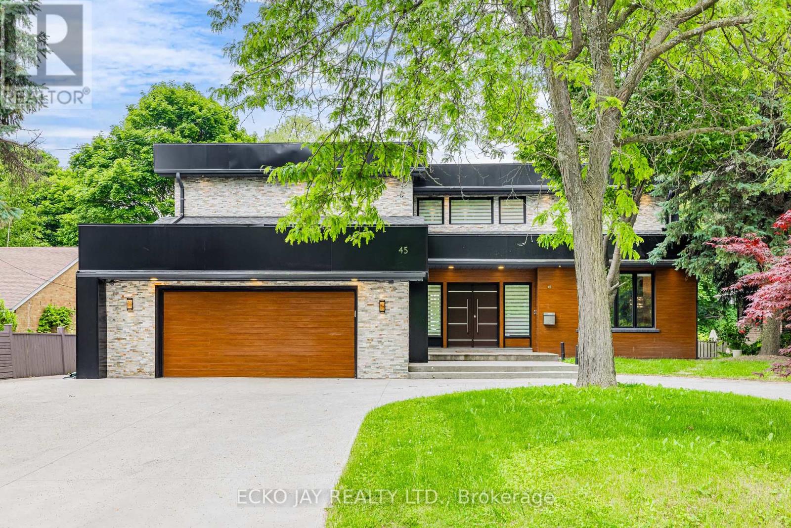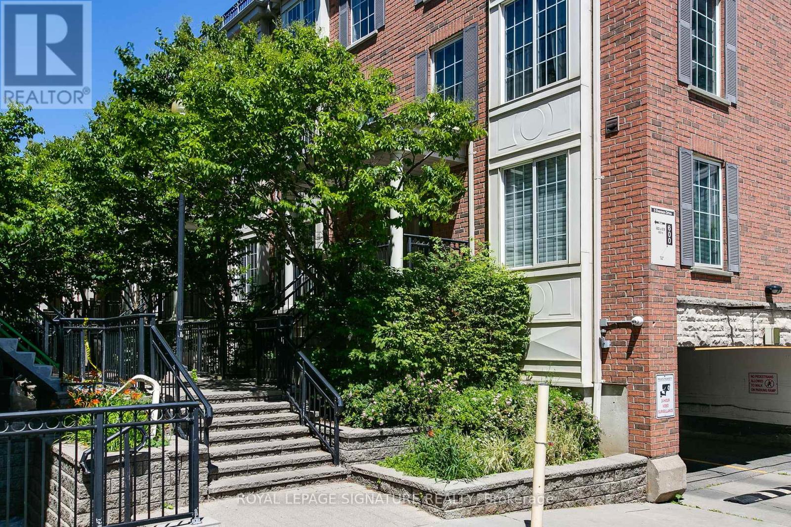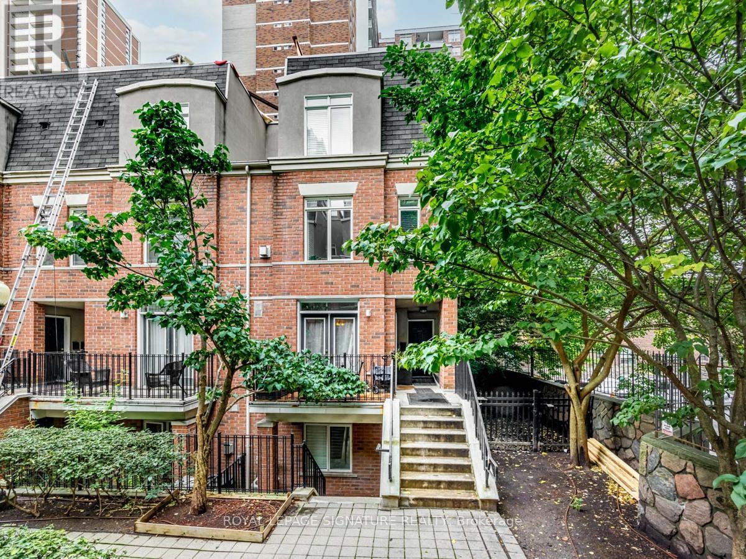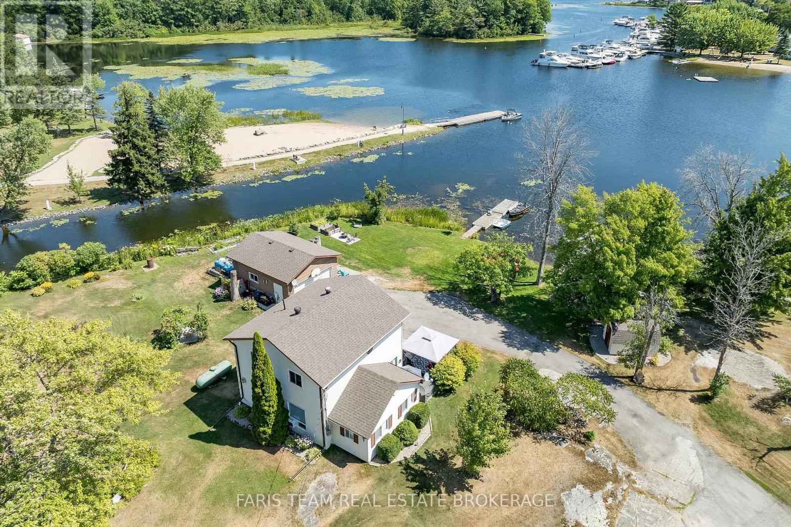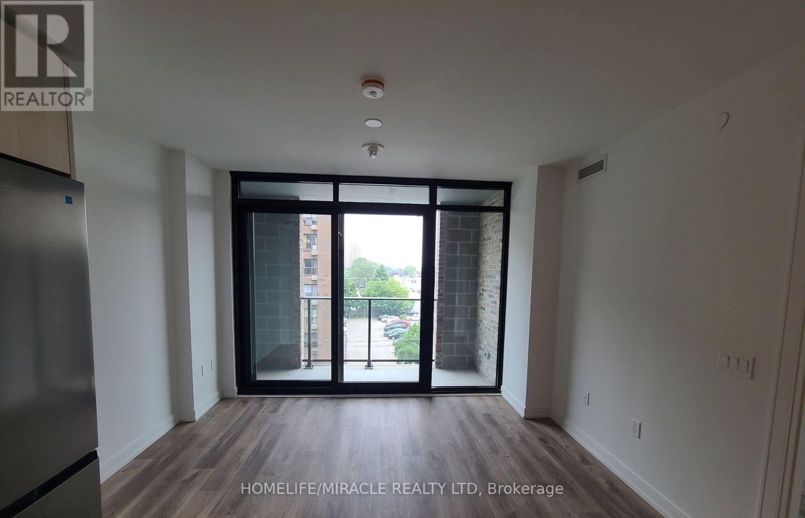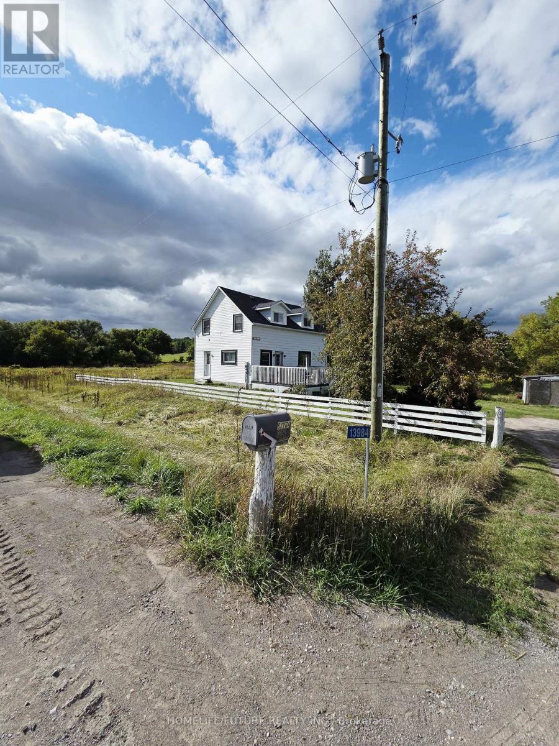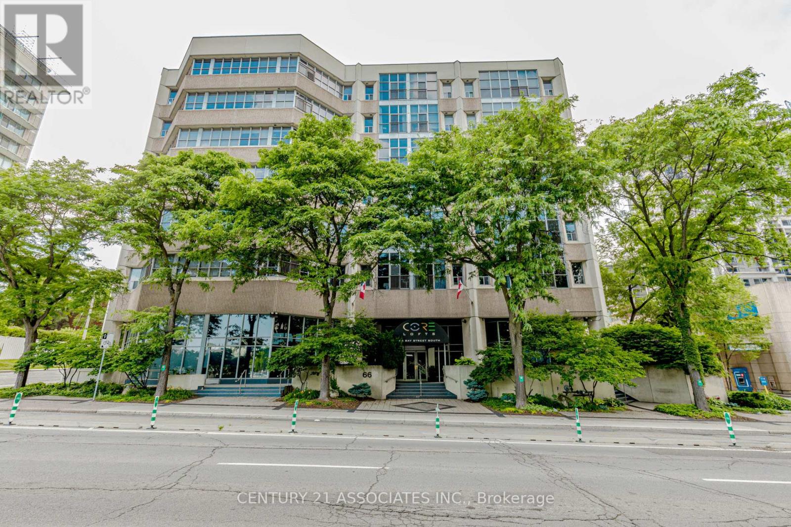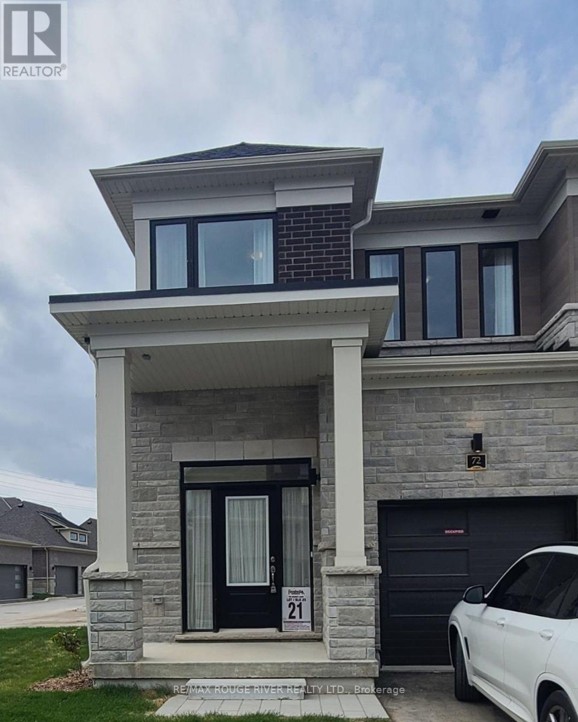1030 - 54 East Liberty Street
Toronto, Ontario
Almost 1,000 sq. ft. across three levels plus a private rooftop deck with a BBQ gas line and city views this Liberty Village townhouse is a smart step up from condo living. The main floor features an open kitchen, living, and dining area with windows overlooking a rose garden, along with a convenient powder room. Upstairs, two well-proportioned bedrooms - larger than the neighbourhood norm - share a full bathroom and an upgraded washer/dryer. The third level opens to a spacious roof terrace, ideal for barbecues, casual dinners, or unwinding with the skyline in view. Parking includes a built-in bike rack, and the oversized locker sits right beside the space for easy storage. The community is pet-friendly, with a dog park nearby. Move in and enjoy the space as it is, with the flexibility to update on your own timeline and make it truly yours. (id:60365)
307 - 2020 Bathurst Street
Toronto, Ontario
Brand New The Forest Hill Condo By Centrecourt Developments Inc. Highly Sought After Location Bathurst & Eglinton Ave. Building Will Have Direct Forest Hill Subway Access. Bright southeast Facing View with balcony 2 Bedrooms and study area. Steps To Restaurants, Grocery, Shopping, Yorkdale Mall, TTC Access, Allen Rd / Hwy 401. (The apartment is fully furnished ($250 Extra), and a minimum 6-month rental is available. Extra: car parking lot is available (Need to pay extra). (id:60365)
45 Broadleaf Road
Toronto, Ontario
Country Living with Contemporary Elegance. Experience the best of both worlds in this beautifully designed executive residence, ideally situated at the end of a prestigious cul-de-sac and overlooking a breathtaking ravine. Enjoy panoramic views through all four seasons from the comfort of this serene and private setting. This exceptional home with exquisite and extensive recent renovations, features3,300 sq ft of luxurious living space, plus a bright, walk-out lower level designed for entertaining and relaxation. Step outside to a two-tier deck, expansive patio, and a spacious gazebo - all offering unobstructed views of the peaceful natural surroundings. The lovely gazebo with electricity and a skylight provides an idyllic spot to relax or entertain. The walk-out level boasts a second stunning kitchen and a recreation room with walk-out access that leads to a charming patio nestled in the garden, offering a picturesque and tranquil outdoor experience. This level also includes a bar area, play/media room, guest bedroom, sauna, and more - perfect for extended family or hosting in style. The home's exterior is primarily finished in brick and stone, with minimal wood accents at the front, for a clean, modern look. Additional highlights include a double garage, a large circular driveway with parking for at least 7 vehicles, 3 fireplaces, sauna, 3 ensuites, 3 skylights, potential nanny/in-law suite, home office and more! This home effortlessly blends contemporary sophistication with the tranquility of nature. (id:60365)
Bsmnt - 219 Dunview Avenue
Toronto, Ontario
Location! Well Maintained Solid Brick Home. Oversized Lower Level Home With Separate Entrance. Good Dinning & Living Area Plus 5 Rooms. 2 Bath. The fifth room can be used as living room. Renovated Kitchen, new painting unit. Own Set of Washer & Dryer. Well Lighted Rooms With Above Ground Window. 1garage parking and 2 driveway parking. Earl Haig And Finch Public School District. Short Walk To Yonge Subway & All Amenities. Must Be Non-Smokers And No Pet Please. Tenant pay 1/3 of utility bill, Landlord will do lawn mow and snow remove. Listing agent will do credit check by himself. (id:60365)
627 - 3 Everson Drive
Toronto, Ontario
Bright & Spacious Upper-Level Townhome in Prime North York! Perfect for young families, this 2-bedroom + den stacked townhome is close to two parks, community centres and libraries. Features include hardwood floors, California shutters, wainscotting, 2 bathrooms, ensuite laundry, and a versatile den. The modern kitchen offers stainless steel appliances, and the open living area overlooks landscaped gardens. Relax on your private rooftop terrace with southwest views. Extras: underground parking near the entrance, locker, and all-inclusive maintenance fees. Your new home awaits! (id:60365)
53 Walder Avenue
Toronto, Ontario
ELEGANT MODERN 5 BEDROOM HOME FOR LEASE STARTING SEPT 1, 2025. THIS CUSTOM BUILT HOME FEATURES 3 FLOORS OF GRAND, GRACIOUS LIVING. HARDWOOD THROUGHOUT, NEW MODERN CHEF'S KITCHEN FEATURING MIELE APPLIANCES, LARGE ISLAND, PERFECT FOR ENTERTAINING. OPEN CONCEPT HIGH CEILINGS, WAINSCOTTING, DINING ROOM SEATS 10 GUESTS EASILY. THIS HOME FEATURES 5 LARGE BEDROOMS IDEAL FOR LARGER FAMILIES. FINISHED BASEMENT FEATURES LARGE BEDROOM PLUS SEPARATE LIVING ROOM PERFECT FOR GAMING OR MOVIES OR OFFICE. BAYVIEW LRT STATION AROUND THE CORNER AND MINUTES TO YONGE/EGLINTON SUBWAY. WHOLEFOODS, METRO, BAYVIEW SHOPS AND RESTAURANTS. EXCELLENT TDES SCHOOLS NORTHLEA, NORTHERN, LEASIDE, TFS, SUNNYBROOK HOSPITAL. (id:60365)
401 - 415 Jarvis Street
Toronto, Ontario
Welcome To The Central At 415 Jarvis Street. Downtown Living With A Quiet Twist. Discover This Bright And Stylish 2-Bedroom, 2 Bath Stacked Townhouse Located In The Heart Of Toronto. This Coveted End-Unit Floor Plan Is One Of The Larger Units In The Complex (850sqft + 215sqft rooftop deck) And Offers Thoughtfully Updated Living Space, Bathed In Natural Light. The Chef-Inspired Kitchen Features Sleek Quartz Countertops, A Fully Tiled Backsplash, And Stainless Steel Appliances Including A French-Door Fridge With A Double Freezer Drawer And Ample Full-Sized Cabinetry For All Your Culinary Needs. Enjoy Cozy Evenings By The Gas Fireplace And Sunny Summer Barbecues On Your Private Rooftop Terrace, Complete With A Direct Water Hookup For Your Dream Rooftop Garden. With Hardwood Floors Throughout, Two Generous Bedrooms, And Updated Finishes, This Home Offers The Perfect Balance Of City Convenience And Quiet Retreat. Nestled Just Off The Main Strip, You Are Close To All The Action But Far Enough To Enjoy Peace And Privacy. Includes One Parking Space And A Locker For Additional Storage. Don't Miss Your Chance To Live In One Of Downtown Toronto's Most Walkable And Vibrant Neighbourhoods. (id:60365)
57 Port Severn Road N
Georgian Bay, Ontario
Top 5 Reasons You Will Love This Home: 1) Wake up to panoramic water views, enjoy an easy walk into the lake, and take advantage of three private docks for boating, fishing, or relaxing by the shore 2) Potential to sever a 20 meter waterfront lot to the west side of the property, opening the door to future development, expansion, or added value 3) This updated 2-storey home features a modern kitchen, large family room, sunroom, three spacious bedrooms, and two bathrooms, offering comfort, charm, and functionality 4) Enjoy the weekend lifestyle every day with direct ATV and snowmobile trail access, nestled along the Trent-Severn Waterway, youll find a boat launch and rentable docks just across the street for easy trips to Georgian Bay, plus quick access to Highway 400 for effortless weekend escapes or convenient full-time commuting 5) A detached garage offers secure storage for vehicles, recreational gear, and tools, perfect for a waterfront lifestyle. 1,660 above grade sq.ft. (id:60365)
427 - 1 Jarvis Street
Hamilton, Ontario
Stylish 2 Bedroom/2 Washroom condo in Hamilton 836 Interior Sq ft Unit including 1 Parking unit with a remarkable 44 sq ft private terrace!. Very Usable layout features a sleek kitchen with high-end appliances, a master bedroom with an ensuite bath, and large second bedroom with extended closet. Enjoy the vibrancy of Hamilton's city life with shops and restaurants at your doorstep. With convenient and close proximity to highway 403 and QEW, steps away from GO Stations, close to McMaster University and many more. Building amenities including fitness space, yoga and lounge, and 24/7 security. (id:60365)
13984 County 29 Road
Trent Hills, Ontario
Charming 40+ Acre Farmhouse Retreat Minutes From Warkworth. Welcome To Your Dream Country Escape! Nestled On Over 40 Picturesque Acres Just Minutes From The Charming Village Of Warkworth, This Warm And Inviting Two-Story Farmhouse Offers The Perfect Blend Of Rustic Charm And Modern Comfort.The Home Features 3 Spacious Bedrooms And 2 Full Bathrooms, With Large Windows Throughout That Flood The Interior With Natural Sunlight. A Winding Creek Meanders Through The Heart Of The Property, Adding Tranquil Ambiance And Scenic Views Year-Round. The Main Floor Boasts A Primary Bedroom, A Full 4-Piece Bath, A Large Living Room, And A Bright, Open Eat-In KitchenIdeal For Family Gatherings Or Quiet Countryside Evenings.Upstairs, Youll Find Two Oversized Bedrooms, A 3-Piece Bath, A Convenient Laundry Room, And A Cozy Landing AreaPerfect For A Reading Nook, Home Office, Or Childrens Play Space.Additional Features Include: Central Air Conditioning, Enbridge Natural Gas Line, Reliance Water Treatment System, Bell Internet Connection (With Fibre Internet Coming Soon!) The Expansive Acreage Is Ideal For Horses, A Hobby Farm, Or Simply Enjoying Wide Open Space And Privacy. Whether Youre Looking For A Peaceful Homestead, A Weekend Getaway, Or A Smart Long-Term Investment, This Unique Property Offers Endless Possibilities. Dont Miss The Chance To Own Your Own Slice Of ParadiseJust A Short Drive From Town Conveniences But A World Away In Peace And Beauty. (id:60365)
107 - 66 Bay Street S
Hamilton, Ontario
Unleash your urban style at Core Lofts, Designed as a "New York Loft," this impressive 950+ sqft suite dazzles with soaring double-heightceilings. The open-concept main level offers a spacious foyer, convenient powder room with laundry, and a large walk-in closet, flowing into amodern kitchen with breakfast bar and bright living/dining area, all with sleek laminate flooring. Upstairs, the private primary bedroom featuresan ensuite and walk-in closet, overlooking the main living space. Includes 1 underground parking & 1 locker. Building amenities include a gym,party room, and a fantastic rooftop patio with BBQ. Prime downtown Hamilton location, just steps to City Hall, offices, schools, and the livelyentertainment district. Hydro Not Included. Explore more at www.corelofts.ca/amenities. May also be leased furnished (for $2350); available for short-term lease (id:60365)
72 Hickey Lane
Kawartha Lakes, Ontario
Be the first to live in this beautiful, brand-new end-unit townhouse in the growing community of Lindsay! This spacious 3-bedroom, 3.5-bath home offers bright, modern living with an open-concept layout, plenty of windows, 9 ft ceilings and stylish finishes throughout. The kitchen is equipped with all-new stainless steel appliances and flows seamlessly into the living and dining areas perfect for everyday living and entertaining. Upstairs, you'll find three well-sized bedrooms, including a primary suite with a private ensuite and walk-in closet. Ideally located close to schools, parks, shops, and all local amenities. A rare opportunity to lease a never-lived-in home just move in and enjoy! *Some pictures are virtually staged* (id:60365)

