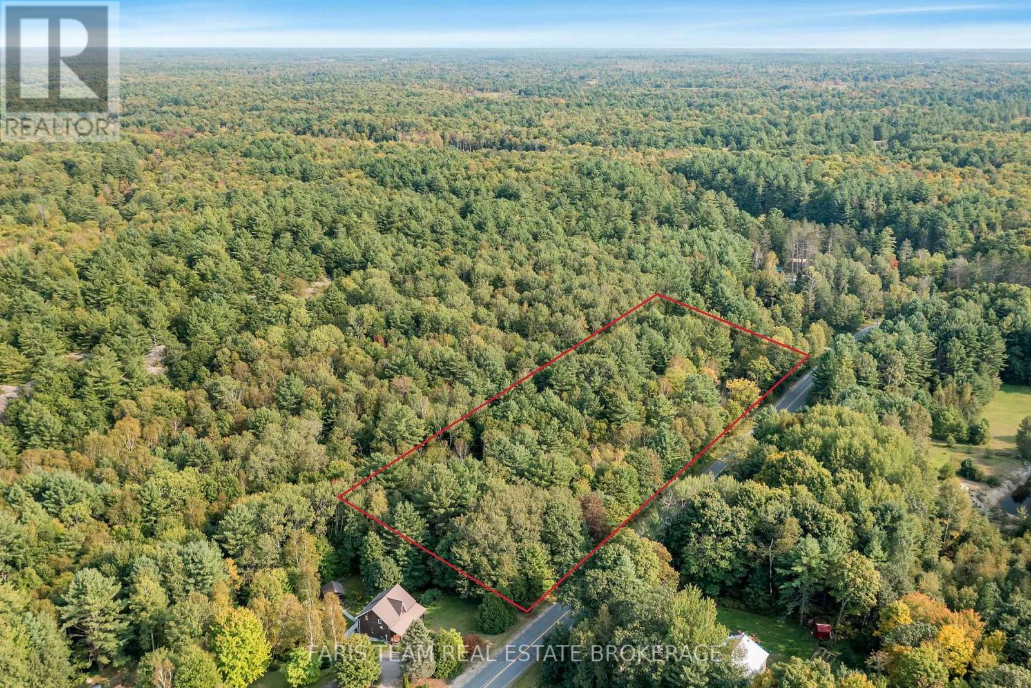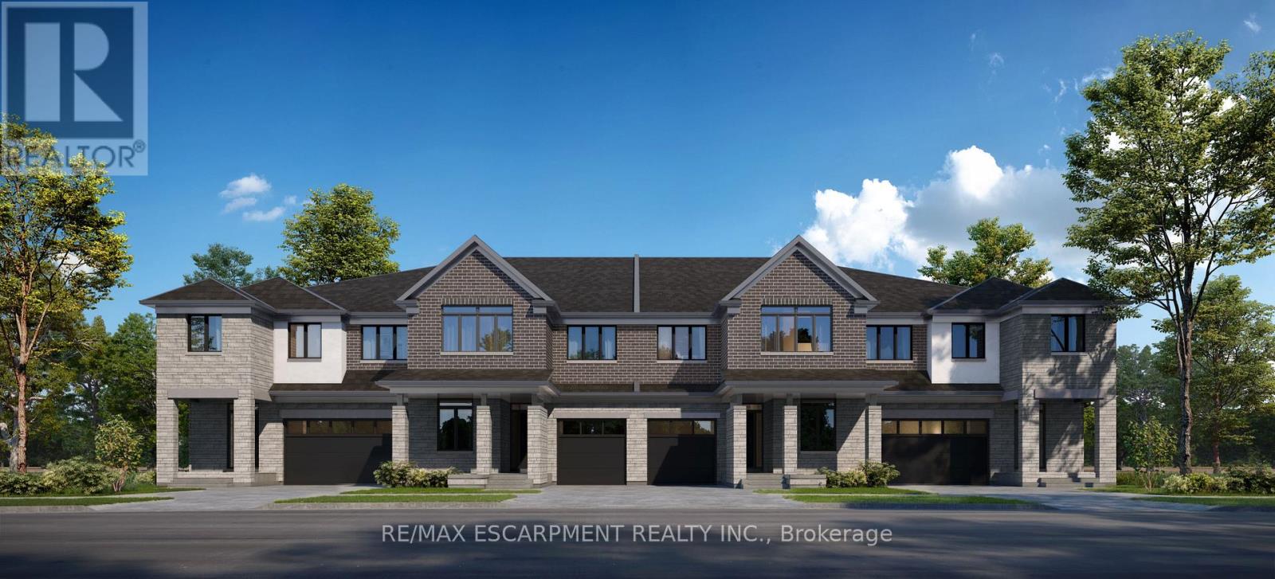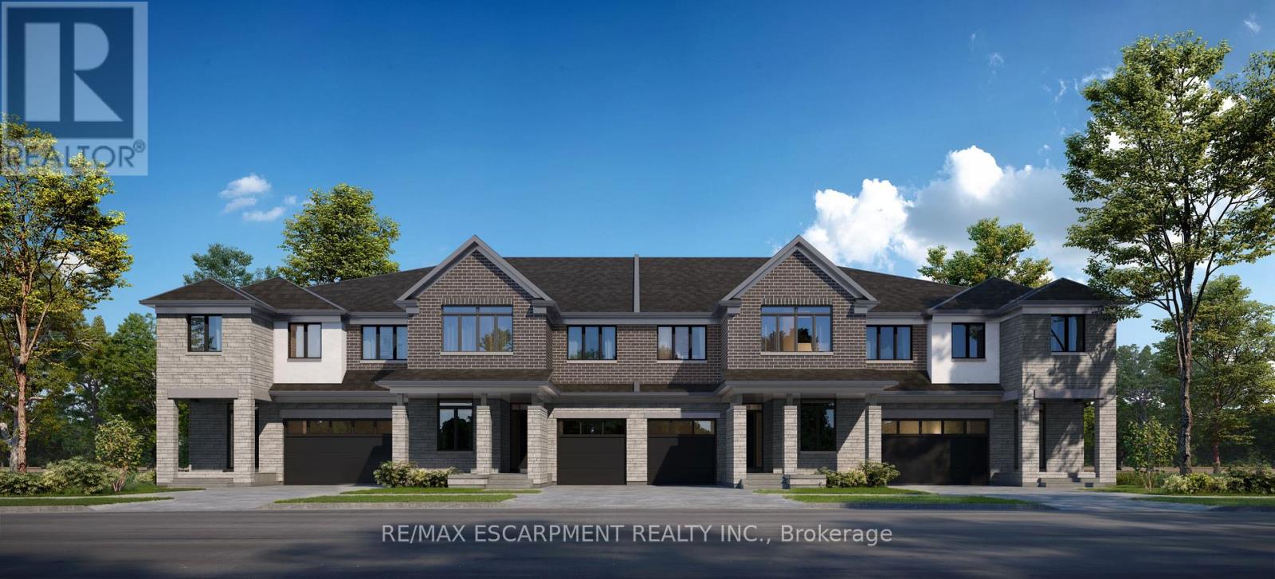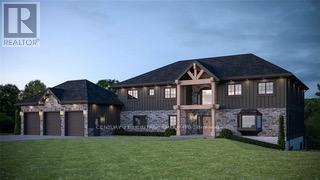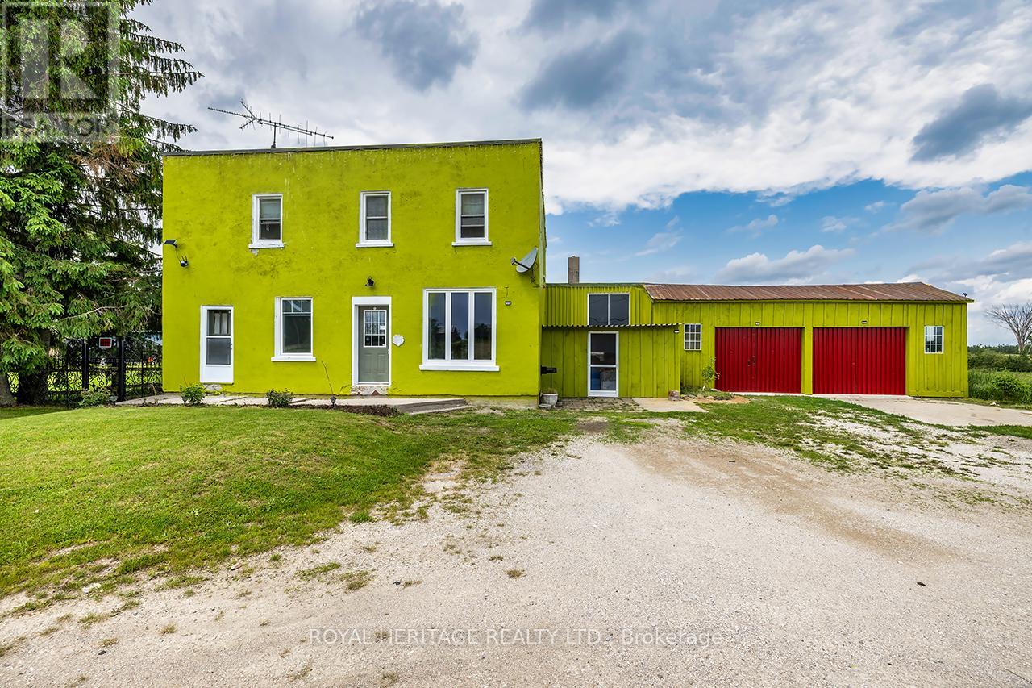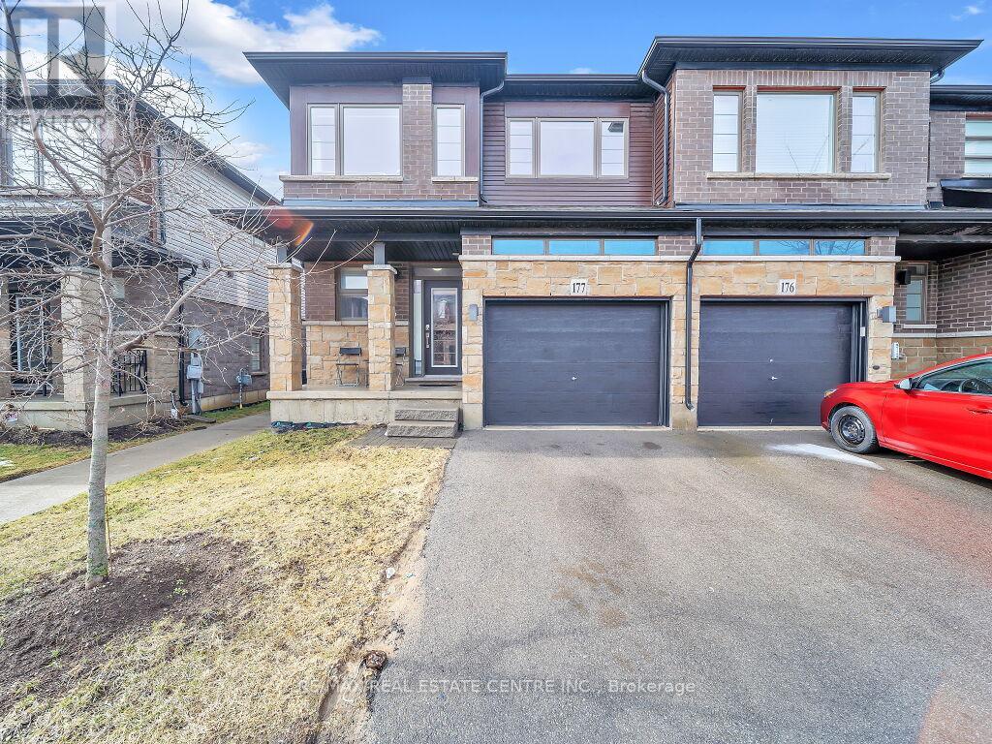11 - 555 Chablis Drive
Waterloo, Ontario
Welcome to this well-maintained and beautiful 3-bedroom, 3-bathroom townhome located in one of Waterloo's most sought-after communities. Perfect for families this move-in-ready home offers modern updates, a functional layout, and a fantastic location close to The Boardwalk, Costco, public transit, and top-rated schools. The main floor features hardwood flooring, a bright and open concept living/dining and sliding doors leading to your private deck and outdoor entertaining area. The gourmet kitchen boasts ample counter and cupboard space, with breakfast bar, elegant backsplash, and stainless steel appliances (2021).Upstairs, you'll find new laminate flooring (2021) throughout, a spacious primary bedroom with a walk-in closet and 3-piece ensuite, plus two additional generously sized bedrooms and a 4-piece main bathroom ideal for a growing family or hosting guests. The basement includes huge rec room perfect for a media room, home office, playroom, or future gym, a rough-in for a future bathroom, and a large laundry area with washer and dryer (2021).Dont miss your chance book your private showing today! (id:60365)
Pt Lt 3 Housey's Rapids Road
Kawartha Lakes, Ontario
Top 5 Reasons You Will Love This Property: 1) Gorgeous 3.8-acre treed lot presenting the perfect canvas for your custom-built country retreat 2) Ideally situated just minutes from the serene Severn River, Lake Couchiching, and several interconnected river systems, offering endless outdoor adventures 3) Conveniently close to the city of Orillia, providing easy access to all essential amenities while maintaining a peaceful, rural setting 4) Exceptional potential to design and build your dream home, tailored to your unique specifications and lifestyle 5) Nestled in the stunning Kawartha Lakes region, bordering the iconic Muskoka area, this location offers the best of cottage country living. Visit our website for more detailed information. (id:60365)
25 Hyslop Drive
Haldimand, Ontario
Welcome to 25 Hyslop Drive, a beautifully maintained raised ranch in the heart of family-friendly Caledonia. Located on a quiet street just minutes from schools, parks, and everyday amenities, this home combines small-town charm with functional, modern living. This unique layout features a bright and open main level with large windows that flood the space with natural light. The upper level includes a spacious primary bedroom with oversized closets and easy access to the main bath. Downstairs, youll find two additional well-sized bedrooms, perfect for kids, guests, or a home office, along with a full bathroom and cozy family room. Step outside to your own private retreat a fully fenced backyard with a stunning in-ground pool, heated by solar panels & perfect for summer entertaining and weekend relaxation. The mature landscaping and large patio area create the ideal outdoor escape. Additional highlights include a double-car garage with inside entry, a double-wide driveway, central A/C, and great storage throughout. Whether you're upsizing, downsizing, or simply looking for a move-in ready home in a welcoming community 25 Hyslop Drive delivers. (id:60365)
100 Valley Trail Place
Hamilton, Ontario
Welcome to Valley Trail Place, an exclusive collection of freehold executive ravine townhomes in Waterdown. These thoughtfully designed two-story homes boast an impressive 2,768sq.ft. and offer 4 bedrooms plus a den with 4 full baths, perfectly blending spacious living and modern elegance. Each home boasts a chef-inspired kitchen with stainless steel appliances, quartz countertops, a subway tile backsplash, and a walk-in pantry. Expansive windows invite natural light into the open-concept living areas, which feature 9' ceilings on the main floor and luxurious vinyl plank flooring. Upstairs, enjoy the convenience of two ensuite bathrooms, designed with stone countertops and modern finishes, including 12x24 tiles, offering ultimate comfort and privacy. Step outside to enjoy private backyards with ravine views and a serene connection to nature, perfect for relaxing or entertaining. The homes also feature walk-out basements, hardwood oak staircases, and modern energy-efficient systems. Located minutes from vibrant downtown Waterdown, you'll have access to boutique shopping, diverse dining, and scenic hiking trails. Conveniently close to major highways and transit, including the Aldershot GO Station, you're never far from Burlington, Hamilton, or Toronto. Dont miss this rare opportunity to live in your dream home surrounded by natures beauty. Move-in expected in 2026! (id:60365)
118 Valley Trail Place
Hamilton, Ontario
Welcome to Valley Trail Place, an exclusive collection of freehold executive ravine townhomes in Waterdown. These thoughtfully designed two-story homes boast an impressive 2,768sq.ft. and offer 4 bedrooms plus a den with 4 full baths, perfectly blending spacious living and modern elegance. Each home boasts a chef-inspired kitchen with stainless steel appliances, quartz countertops, a subway tile backsplash, and a walk-in pantry. Expansive windows invite natural light into the open-concept living areas, which feature 9' ceilings on the main floor and luxurious vinyl plank flooring. Upstairs, enjoy the convenience of two ensuite bathrooms, designed with stone countertops and modern finishes, including 12x24 tiles, offering ultimate comfort and privacy. Step outside to enjoy private backyards with ravine views and a serene connection to nature, perfect for relaxing or entertaining. The homes also feature walk-out basements, hardwood oak staircases, and modern energy-efficient systems. Located minutes from vibrant downtown Waterdown, you'll have access to boutique shopping, diverse dining, and scenic hiking trails. Conveniently close to major highways and transit, including the Aldershot GO Station, you're never far from Burlington, Hamilton, or Toronto. Dont miss this rare opportunity to live in your dream home surrounded by natures beauty. Move-in expected in 2026! (id:60365)
98 Valley Trail Place
Hamilton, Ontario
Welcome to Valley Trail Place, an exclusive collection of freehold executive ravine townhomes in Waterdown. These thoughtfully designed two-story homes boast an impressive 2,768sq.ft. and offer 4 bedrooms plus a den with 4 full baths, perfectly blending spacious living and modern elegance. Each home boasts a chef-inspired kitchen with stainless steel appliances, quartz countertops, a subway tile backsplash, and a walk-in pantry. Expansive windows invite natural light into the open-concept living areas, which feature 9' ceilings on the main floor and luxurious vinyl plank flooring. Upstairs, enjoy the convenience of two ensuite bathrooms, designed with stone countertops and modern finishes, including 12x24 tiles, offering ultimate comfort and privacy. Step outside to enjoy private backyards with ravine views and a serene connection to nature, perfect for relaxing or entertaining. The homes also feature walk-out basements, hardwood oak staircases, and modern energy-efficient systems. Located minutes from vibrant downtown Waterdown, you'll have access to boutique shopping, diverse dining, and scenic hiking trails. Conveniently close to major highways and transit, including the Aldershot GO Station, you're never far from Burlington, Hamilton, or Toronto. Dont miss this rare opportunity to live in your dream home surrounded by natures beauty. Move-in expected in 2026! (id:60365)
1159 Stewart Line
Cavan Monaghan, Ontario
Perfect multi generational home on 103 Acres of prime agriculture with stunning views! Insulated Concrete Form (ICF) shell, TJI Engineered Floor Joist. 5,467 sq ft finished (2,857 main/2,610 upper level) 3 secondary bedrooms with ensuite bathrooms/heated floors/Stonewood Bath Vanities/Moen faucets/Fixtures. 800 sq ft Primary wing (Fire place & Executive walk-in closet) with private balcony, extra large ensuite, with double custom shower and stand alone tub. 2nd floor laundry room with heated floor, Main floor half bath with heated tile floor. 3 floor Rough-in Elevator shaft. Covered porch, 6 walkouts, Solid wood/soft close/ Hickory Shaker style kitchen cabinets, Quartz countertops, Frigidaire Professional Stainless Steel built-in appliances (6). Engineered Hickory 8-inch hardwood floors, Solid Wood 3 Panel Shaker Style Interior Doors. Great Room has Floor to Ceiling Stone Propane Fireplace. 9.5 foot main floor ceilings, 9.5 foot ceiling in lower level with in-floor radiant heat, 2 Propane/Gas forced air furnaces with Air Conditioning. 836 sq ft heated shop, Front/side yard graded and Hydro seeded. Stone/Wood exterior siding, Amour stone landscaping, 3 car garage. Optional additions: 2,000 sq ft of patios, Large 10 X 64 foot composite deck with glass railings, 4 person Savaria Elevator, 1,400 sq ft games room with custom wet bar, Fitness area/Wine cellar with tasting area. Home is substantially finished with full Tarion warranty. 2 furnaces (propane) and air conditioning to be installed. Seller will consider trade property. (id:60365)
836100 4th Line East Line E
Mulmur, Ontario
Charming Equestrian Hobby Farm on 9.62 Acres in the Rolling Hills of Mulmur near Hwy 89 & Airport Rd. Escape to the country and bring your dreams to life on this picturesque 9.62-acre hobby farm, ideally located on a paved road, near Violet Hill, in the sought-after hills of Mulmur. Brimming with charm, character, and incredible potential, this unique property is ready for someone with vision and heart to make it shine.The 2-storey home spans over 2,600 sq ft, offering 3 spacious bedrooms, 2 bathrooms, and a warm, rustic feel throughout. Exposed beams, large principal rooms, three wood-burning fireplaces, and a beautiful covered wrap-around porch sets the tone for country living at its finest. Recent updates include a new propane furnace and new shingles (both in 2023). Equestrian lovers will appreciate the two barns both with water and hydro and multiple paddocks already in place. The larger barn features 6 stalls (with room to add more), hay storage, and ample room for equipment. The smaller barn offers a run-in shelter, 3 stalls, and even more storage. Whether you're looking to start a hobby farm, raise animals, or simply enjoy the peaceful rural lifestyle, this property offers endless opportunities. It does need a bit of TLC, but with the right touch, it could be transformed into a truly special homestead less than an hour to Barrie or to Pearson Airport. Note that the house was built in 1974; it has the charm of a rustic farmhouse, but has full height basement with exterior door that opens to outside stairs up to ground level. (id:60365)
414 Sanatorium Road
Hamilton, Ontario
Beautiful 3 Bedroom Property For Lease In the Westcliffe Neighborhood. Three Parking Spaces Fantastic location with easy access to parks, schools, public transit, major transportation routes, hiking trails, & all other major amenities. Tenant will pay 65% of the Utilities. The basement is tenanted. (id:60365)
833 Woodville Road
Kawartha Lakes, Ontario
Large Country Home (2400 sq/ft) on a 95ft x 165ft lot in a wonderful country setting. Great opportunity to enter the real estate market on the outskirts of Woodville. This expansive home features 4 bedrooms and 2 bathrooms. Eat in Kitchen with large formal dining room, living room, family room and den/office space on the main floor. Attached oversized double car garage with lots of room for tools & toys features high ceilings and hydro. Barn offers additional storage opportunity or to house your own livestock. Lots of room for the green thumb for gardening and a greenhouse, chicken coop, grape vines & fruit trees are also included in the sale. Spacious fenced yard with enough room for a pool and the kids to roam and play and enjoy the outdoors. (id:60365)
177 - 30 Times Square Boulevard
Hamilton, Ontario
Simply Beautiful & Biggest 2-Storey Model in this Sub-Division. A Spacious End Unit Townhome(Like a Semi-Detached) offers 1837 sq feet. Built By Award-Winning Builder Losani Homes In 2020 & Offering The Perfect Combination Of Modern Elegance And Convenience. With Its Prime Location Within Walking Distance To All Amenities and easy Highway Access, The Bright And Spacious Open Concept Living And Dining Area is perfect For Entertaining Guests Or Relaxing With Family, The kitchen is loaded with quartz counters, an Extra Large Kitchen Island, and four upgraded stainless appliances. The second Level Contains, a Master With a W/I Closet, a 4pc En-Suite Bathroom, 2 more Spacious Bedrooms, a Main 4pc Bathroom, and the convenience of the second-floor laundry. **AMAZINGLY WELL KEPT HOME**NO CARPET IN THE WHOLE HOUSE**A MUST SEE** (id:60365)
44 Sunnyshore Park Drive
Mckellar, Ontario
44 Sunnyshore Park Drive A Custom-Built Home Just Steps from Maplewood Beach Completed in 2023, this beautiful custom home sits on just over an acre and offers quality, comfort, and energy efficiency throughout. Built with an ICF foundation, full waterproofing, and a weeping tile system, the home meets modern construction standards. It features engineered truss roof framing, spray-foam insulation in the main floor and rim joists, and an R60-ratedattic. A Heat Recovery Ventilation (HRV) system ensures clean, fresh air year-round. The exterior boasts stone skirting and a spacious ranch-style front deck with a welcoming overhang. Inside, the foyer features large-format European porcelain tiles. The open-concept kitchen is a showstopper with custom lacquered shaker cabinets to the ceiling, crown molding, under-cabinet LED lighting, quartz countertops, an island with undermount sink, and a stylish Italian herringbone backsplash. Soft-close, solid wood dovetail drawers and smart stainless-steel appliances including fridge, stove, and dishwasher complete the space. A custom live edge elm dining table is also included. Modern shaker interior doors and matte black hardware continue the high-end feel throughout. Everything is brand new (2023): septic, HVAC, siding, electrical, plumbing, and framing. Located minutes from Lake Manitouwabing, you're close to boat launches at The Manitouwabing Outpost and Tait's Landing Marina, where boat slips are also available. This is the perfect blend of lakeside living and modern luxury. (id:60365)


