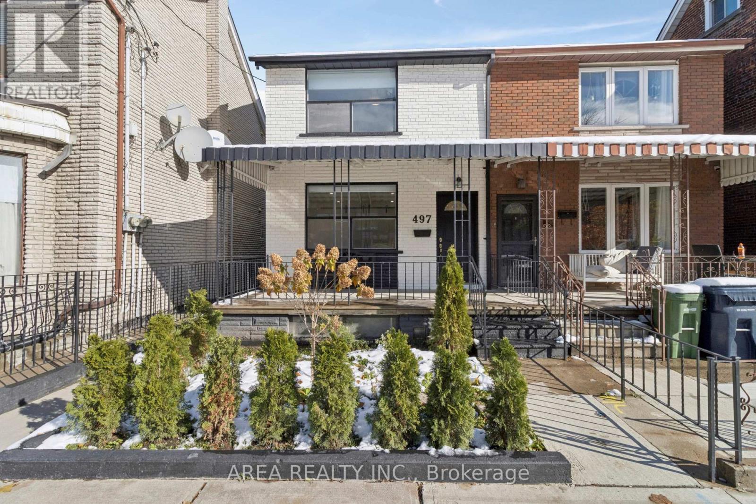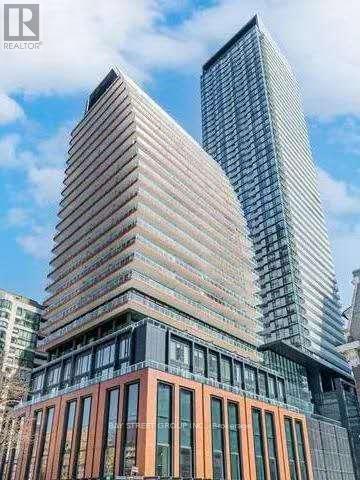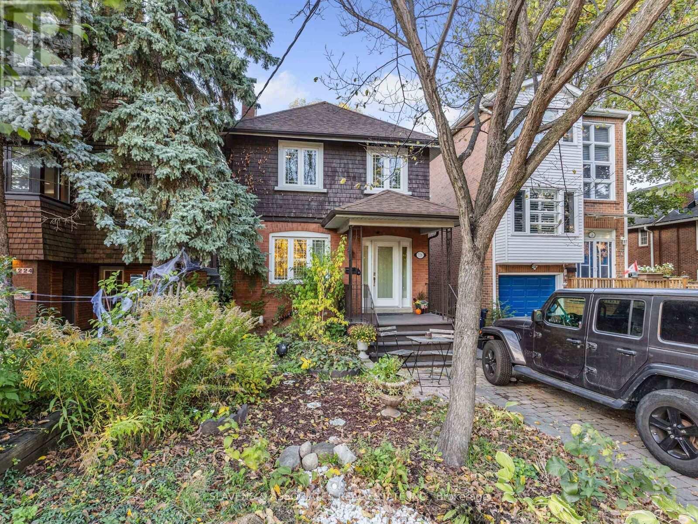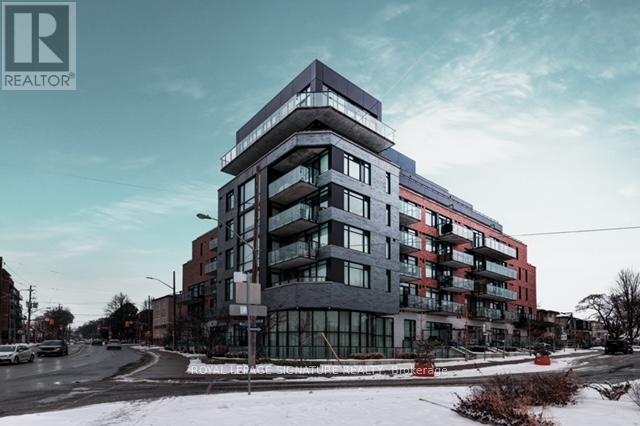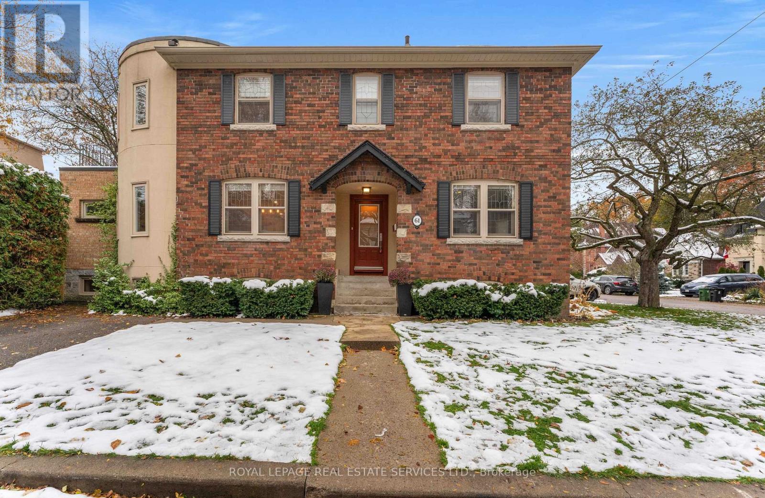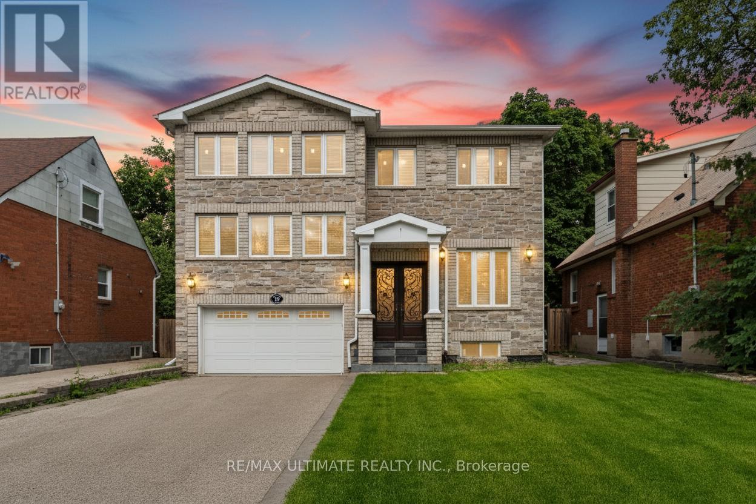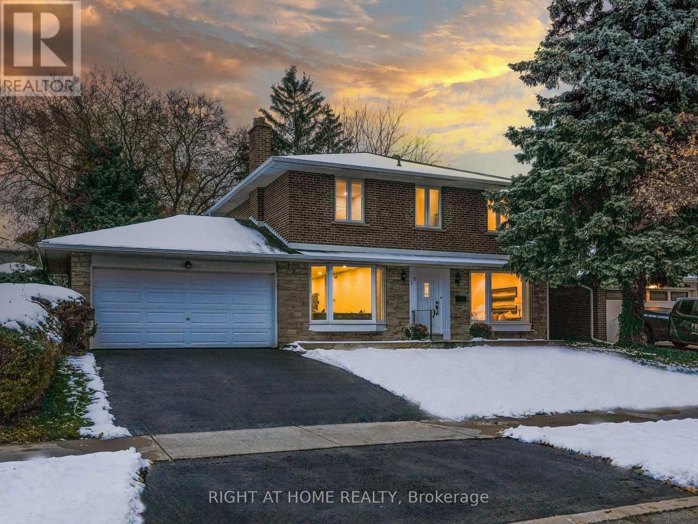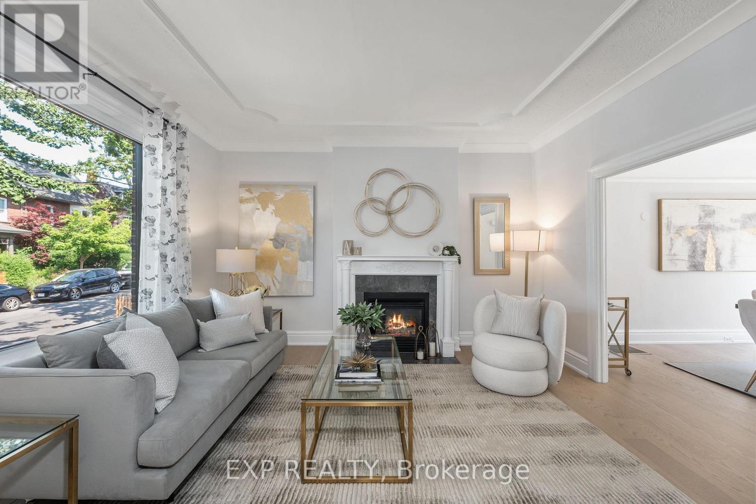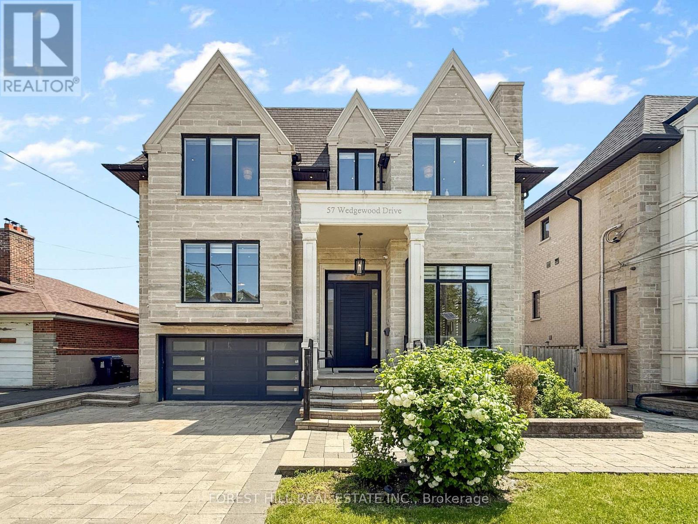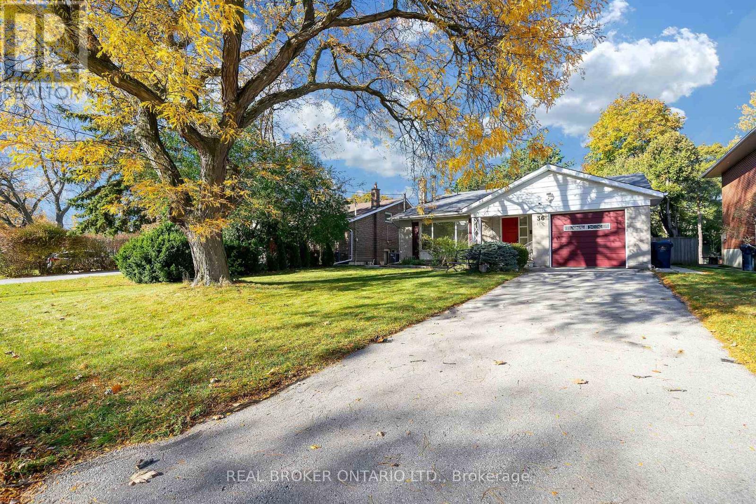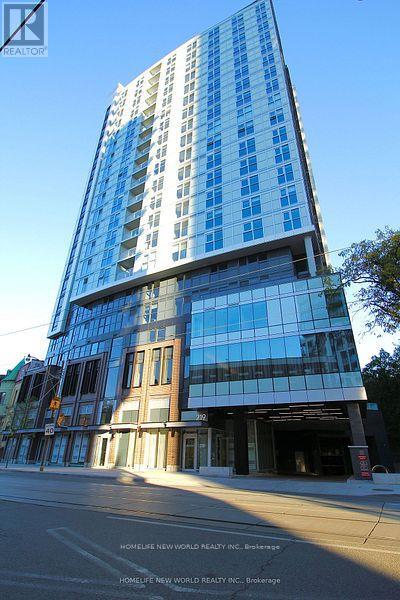497 Ossington Avenue
Toronto, Ontario
Welcome to 497 Ossington Ave! This 2-storey, semi detached home is full of potential! With three bedrooms, 4 full bathrooms, and over 1600 sqft of above grade living space, there is plenty of opportunity here. Walk into a spacious front room with big bright windows. Barn doors separate another spacious room that could be used as a dining room, office or fourth bedroom. The kitchen walks out to a covered patio in the backyard, perfect for entertaining. Enjoy the convenience of a full washroom on the main floor! The second story boasts three large bedrooms with plenty of natural light. Walk down to a big, open basement with full kitchen, 2 full washrooms and a separate entrance to the back patio. House includes a double garage with laneway access. This well-maintained family home is ready for it's next Chapter! (id:60365)
904 - 18 Maitland Terrace
Toronto, Ontario
Luxury Teahouse Condos In The Core Of Downtown. Furnished And Bright & Cozy Studio Unit With South View. Floor -To - Ceiling Windows. Laminated Flooring Throughout. Steps To Wellesley And College Subway Stations. Mins Walk To U of T, Toronto Metropolitan University, Toronto General Hospital, Shops, Restaurants, Groceries, Banks, And YMCA. Mins Drive/Transit To Yorkville At Bloor & Yonge. Mins Drive to Highway DVP/Gardiner Expy. (id:60365)
226 Broadway Avenue
Toronto, Ontario
Fabulous midtown detached home nestled between Sherwood Park and Davisville Village. Open concept main floor features an updated kitchen with granite countertops, centre island, stainless steel appliances and hardwood floors; Walkout from dining room to a large deck and fenced yard; Loads of Built-ins; Primary bedroom with ensuite and walk-in closet; Separate entrance to finished lower level. 1 Car parking. Steps to top schools, parks, new Mt. Pleasant/Eglinton LRT, shops and restaurants. (id:60365)
314 - 25 Malcolm Road
Toronto, Ontario
Where Leaside meets Luxury. Welcome to The Upper House Condos. This bright and spacious 2-bedroom, 2-bathroom suite offers 842 sq ft of thoughtfully designed, open-concept living, plus a 63 sq ft balcony perfect for morning coffee or sunset lounging. Inside, you will find soaring 9' ceilings, wide-plank floors, and beautiful natural light from the sunny northwest exposure. The sleek, clean kitchen is equipped with custom cabinetry, beautiful countertops, premium appliances and an island perfect for entertaining. The space flows seamlessly into the main living area, ideal for relaxing at home or entertaining. The primary bdrm is a true retreat with a double closet and a spa-inspired ensuite featuring a soaker tub and separate glass shower. This boutique mid-rise building offers a refined living experience with only 66+ units spread across 7 floors. With some of the friendliest neighbours in the city and a full-time cleaner on site, this building is exceptionally well-maintained, with a great community vibe. Residents enjoy access to a range of upscale amenities, including: Concierge Service, Fitness Centre, Rooftop Terrace, Party Room, Pet Spa, Guest Suite and Plenty of Guest Parking.The building's design emphasizes privacy and luxury, with thoughtfully curated common areas and secure underground parking. 25 Malcolm Road offers Situated in the heart of Toronto's coveted Leaside neighbourhood. Unmatched convenience to top-rated schools, parks, cafes, shops and the new LRT. (id:60365)
61 Braeside Road
Toronto, Ontario
Live on the Park. Coveted, turn key exceptional home on a quiet tributary on Prime, Wanless Park. Centre Hall Family Home with exceptional principal rooms, Ideally Situated On a Private Stretch Of Braeside Road, Just Steps To Wanless Park And The Granite Club. Sun Filled 3+1 spacious Bedrooms, 4 Baths including a main floor powder room. The Primary suite boasts a Walk-out balcony with vistas of the park, a triple and double closet, and more. The Functional Layout invites you to your Open Concept Kitchen With Breakfast Bar Overlooking The Family Room and dining area. Walk-out from Kitchen area to fully fenced private yard ideal for children and pets. Formal Living Room With Wood Burning Fireplace Creates The Perfect Setting For Entertaining. Finished Basement With Separate Entrance, offers an additional bedroom, recreational room, Full bath, all above grade windows, ideal for Nanny/In-Law Suite. All of the windows are outfitted with blinds. Wanless Park is host to LPAA, community fairs, winter ice rink managed by the residents, Tennis Club, water park and more. Located In One Of Toronto's Most Desirable School Districts, Steps To Bedford Park PS, Crescent School, Toronto French School, Blessed Sacrament CES, TTC, Granite Club, Rosedale Golf Club, Sunnybrook Hospital. (id:60365)
19 Bonnington Place
Toronto, Ontario
Welcome to 19 Bonnington Place, a rare custom-built home located in the heart of Willowdale East, just steps from Yonge and Sheppard. Set on a premium 43.6 x 117 ft lot, this home offers over 3,150 sq ft of living space above grade, plus a separate-entry finished basement, providing endless possibilities for living, income, or future potential. The lower level features two bedrooms, each with its own 3-piece en-suite bathroom, a kitchen, and a spacious recreation area, ideal for an extended family or generating additional income. Main floor highlights include hardwood floors, crown mouldings, pot lights, a dedicated office and den, and an open-concept great room with the flexibility of a 5th bedroom. The chef's kitchen features granite countertops, stainless steel appliances, and a walk-out to the backyard deck. The natural stone and brick exterior provide timeless curb appeal. Steps to the subway, top schools, shopping, and dining, this address also offers substantial value and redevelopment potential in one of North York's most sought-after neighbourhoods. Attractive for both end-users and savvy investors. (id:60365)
19 Shaughnessy Boulevard
Toronto, Ontario
Welcome to your dream home in the sought-after Henry Farm community -a quiet, family-oriented neighbourhood known for its welcoming atmosphere, mature trees, and unbeatable convenience. Move-In -Ready and Completely Renovated. Be the first to enjoy the stunning New Kitchen with all new appliances, New Bathrooms, New Flooring, Remodeled Basement living area. Professionally Painted Top to Bottom. All New Light Fixtures + Pot Lights, New Trim/Baseboards. Huge 60 x 120 Ft Private Lot with 2 Car Garage - with new flooring. It's the perfect retreat for families who love to relax or entertain. Inside, the home offers a bright and functional layout designed for comfortable family living. The main floor includes spacious living and dining rooms, a sun-filled eat-in kitchen overlooking the front and backyard, and a cozy family room with a walk-out to the treed backyard. Large windows throughout fill each room with natural light, creating a warm and inviting atmosphere. Upstairs, you'll find four generous bedrooms, each with wood flooring, ample closet space, and large windows. The primary suite features an ensuite bath and closets, providing plenty of storage. The finished basement extends the living space with a large recreation room, a 2-piece bath, a well-organized laundry area with plenty of storage and work space. Step outside to a private, fully fenced backyard oasis, perfect for family gatherings and summer BBQs. Located just steps from Don Mills Subway Station, TTC bus routes, Fairview Mall, and North York General Hospital, this home also offers quick access to Highways 401, 404/DVP, and 407. Excellent nearby schools include Shaughnessy Public School, St. Timothy's Catholic School, Bayview Glen Private School, and Upper Canada Child Care. Outdoor enthusiasts will love the proximity to Havenbrook Park, Henry Farm Tennis Club, and the Betty Sutherland Trail. Henry Farm is the kind of neighbourhood where families put down roots and stay for years. Just move in and enjoy! (id:60365)
29 Grace Street
Toronto, Ontario
Welcome To 29 Grace St Featuring *** 3 Separate Income-Generating Units *** Earn Up To $12,500/Month From Three Distinct, Self-Contained Spaces - Ideal For Investors, Multi-Generational Families, Or Those Seeking Flexible Living Options. This Renovated 2.5-Storey Home Blends Timeless Charm With Modern Design, Offering A Legal Basement Suite With Separate Entrance And A Custom-Built Laneway Suite. The Main Home, Renovated In 2024, Showcases Brand-New Windows, Wide-Plank White Oak Engineered Floors, And A Custom Kitchen With Stainless Steel Appliances, Generous Cabinetry, And A Dedicated Dining Area Flowing Into A Bright, Cozy Living Room With Fireplace. Upstairs, The Second Level Features Three Spacious Bedrooms, An Updated Main Bath, And A Large Laundry Area With Space For A Creative Workspace. The Third Floor Offers A Sleek 3-Piece Bath, Flexible Living Area, And Stunning Skyline Views Including The CN Tower. The Legal Basement Suite Boasts 8-Ft Ceilings, Two Bedrooms, Two Bathrooms, Full Kitchen With Breakfast Bar, Stainless Steel Appliances, And In-Suite Laundry - Perfect For Strong Rental Income. The Laneway Suite (2023) Includes Parking For Two, One Bedroom, Open-Concept Living/Dining, In-Suite Laundry, Skylight, And Rooftop Space - Ideal For Guests, Tenants, Or Extended Family. Enjoy Summer Entertaining In The Private Backyard Oasis. Further Upgrades Include New Roof (2023), Furnace, A/C & Tankless Water Heater (2025). Furniture Negotiable. Permits Available Upon Request. Steps To Trinity Bellwoods Park, Shops, Cafes & Restaurants - Urban Living At Its Finest! (id:60365)
57 Wedgewood Drive
Toronto, Ontario
Client RemarksExperience a Fresh Lifestyle Upgrade With This Remarkable 2-storey Home. Seamlessly Blending Modern Innovation With Functional Luxury, This Custom-built Residence is Nestled in a Highly Desirable Area. The Unique and Flowing Layout Highlights Contemporary Design and Exquisite Finishes, Showcasing the Finest Craftsmanship. Relish in the Elegance of Hardwood and Marble Floors, With Ceilings Enhanced by Coffered and Dropped Details, Rope Lighting, and Square Recessed Potlights. ****The Soaring Heights of 13' on the Main Floor and 11' in the Rec/basement Add to the Grandeur. A Stunning Walnut Library With Coordinated Accent Walls Awaits, Alongside Custom Vanities and Backlit Mirrors in the Bathrooms. Culinary Enthusiasts Will Delight in the Gourmet Kitchen Featuring High-end Appliances. Relax in the Luxurious Master Suite, Complete With a 6-piece Ensuite and Steam Shower. Discover More in the Finished Basement With Its Radiant Heated Floors and a Walk-out Patio Ready for a Jacuzzi Hot Tub. This Home is Not Just a Place to Live, but a Sophisticated Retreat Designed for Modern Luxury and Comfort. (id:60365)
36 Marthclare Avenue
Toronto, Ontario
Move-in ready! Welcome to 36 Marthclare Avenue, set on a 50 x 143 ft lot on a quiet, secluded street in the desirable Parkwoods-Donalda. This 4 bed, 2 bath, back-split home features upgraded hardwood flooring, a modern kitchen and bathroom, and an extra-large private backyard.The sun-filled living area boasts cathedral ceilings and a large picture window. The open-concept kitchen, dining, and family areas flow seamlessly together, creating a bright and inviting space. The modern kitchen offers sleek cabinetry, quartz countertops, recessed lighting, and premium stainless steel appliances. Step outside to an expansive private backyard with a spacious patio - perfect for relaxing, entertaining, and explore future garden suite potential. Parking is available for three vehicles. Four well-sized bedrooms accommodate growing families and work-from-home needs. A bedroom on the kitchen level provides an ideal in-law or multigenerational living option, while the finished basement offers additional versatile space. Located just moments from great schools (including Broadlands French Immersion), parks, a community centre, shopping, transit, and quick access to the DVP, 401 and Eglinton Crosstown subway. This is a home where comfort, convenience, and opportunity come together. (id:60365)
60 Bowan Court
Toronto, Ontario
Welcome to 60 Bowan Court, an exquisite custom-built residence in the prestigious Bowan Estates. Located on a quiet, child-friendly cul-de-sac, this grand estate offers a rare blend of timeless elegance, modern comfort, and exceptional upkeep, truly a turnkey opportunity for discerning buyers. From the moment you arrive, the homes impeccable curb appeal and professionally landscaped grounds set the tone for the level of care throughout. The in-ground pool, complete with a brand new liner, anchors the serene backyard oasis, perfect for entertaining or quiet relaxation. Inside, a spacious granite foyer leads to expansive principal rooms. Immaculate hardwood floors, refined finishes, and thoughtful design reflect the homes meticulous maintenance and craftsmanship. At the heart of the home lies a stunning open-concept kitchen and family room, featuring large windows that overlook the private backyard and pool. This light-filled space is ideal for both everyday living and entertaining, seamlessly blending function with comfort. The upper level offers five generously sized bedrooms, each with its own ensuite washroom, ensuring ultimate privacy and luxury for every member of the household. The full basement further expands the living space with a separate entrance, a second kitchen, and an additional bedroom perfect for in-laws, guests, or potential rental income. Perfectly positioned near scenic ravine trails, Bayview Golf & Country Club, and top-rated schools including Zion Heights Middle School (Fraser Institute rating 8.8/10), Lester B. Pearson Elementary, and Earl Haig Secondary School renowned for its Arts and Academic Program the home also provides easy access to parks, shopping, major highways, and public transit. Extremely well-maintained and beautifully designed, 60 Bowan Court is a rare opportunity to own a sophisticated and spacious residence in one of North Yorks most coveted neighbourhoods. (id:60365)
1807 - 219 Dundas Street E
Toronto, Ontario
Three Bedroom Corner Unit At In.De Condo Developed By Menkes. Functional Layout W/3 Large Br Size. Master Room W/Ensuite Bath & Closet. Model Design Kitchen W/Luxury Brand Of Appliances.Walking Distance To Ryerson And Ut. Short Walk To The Financial District, Toronto Innovation District, Local Government Tech & Entrep. Parking spot is available for extra. (id:60365)

