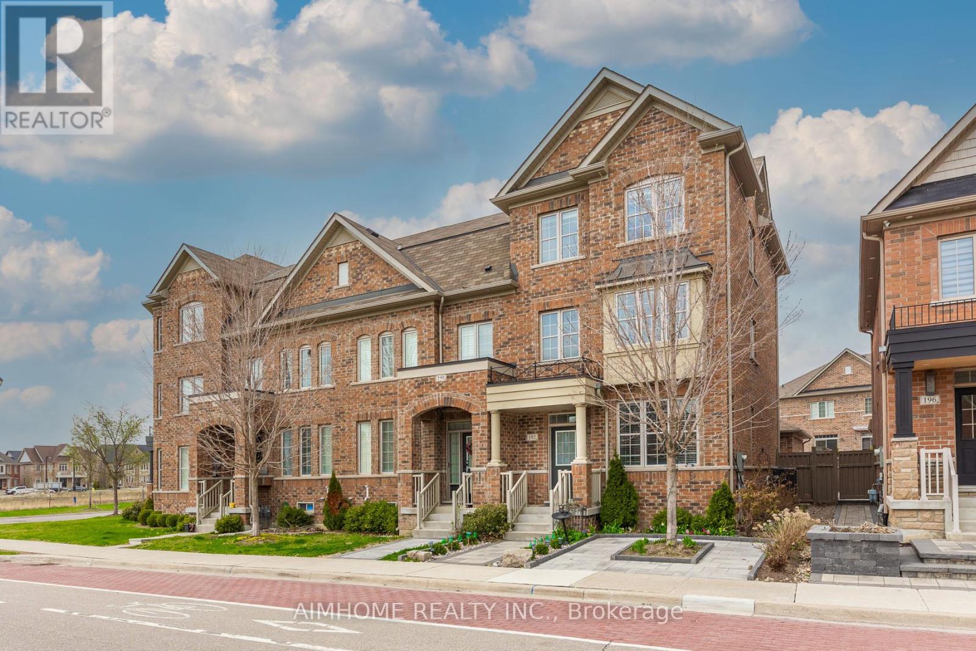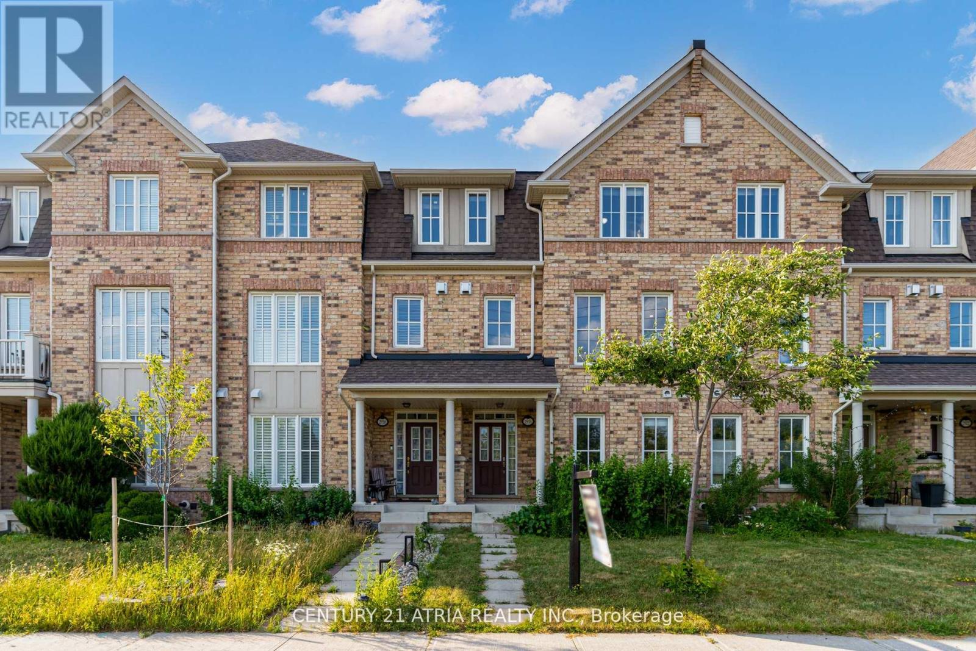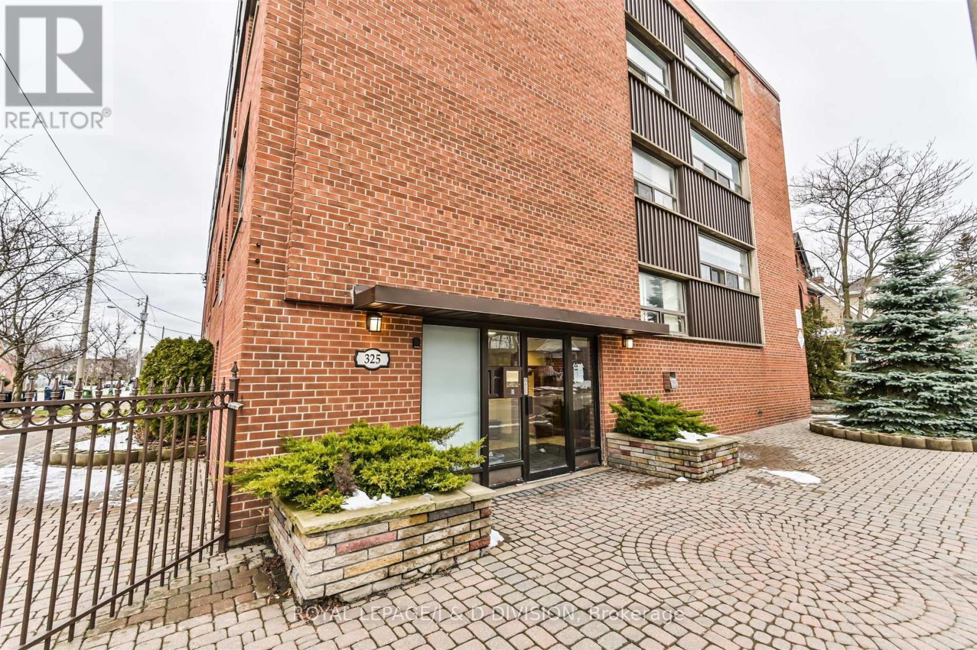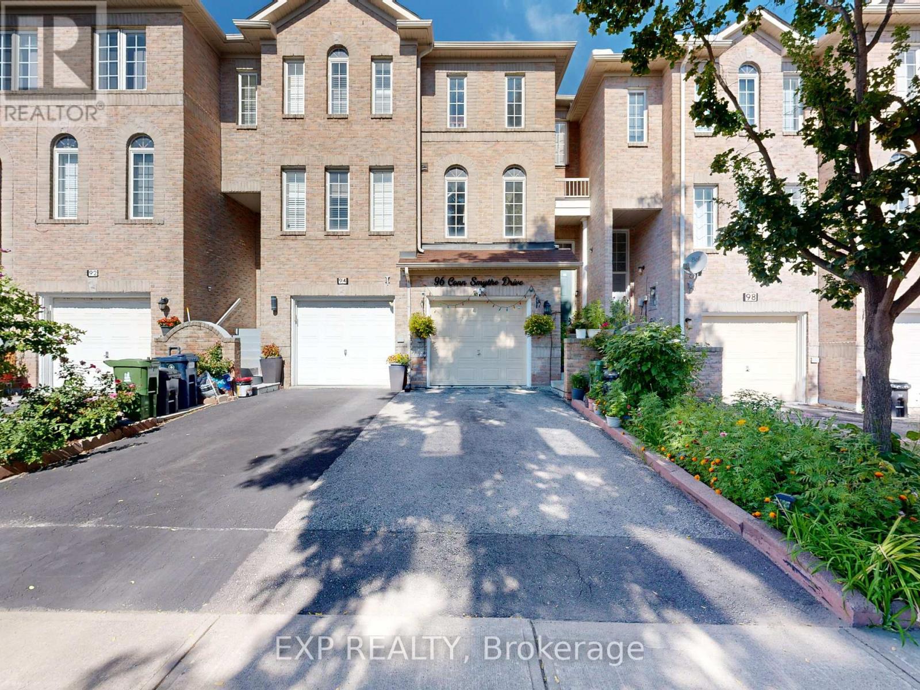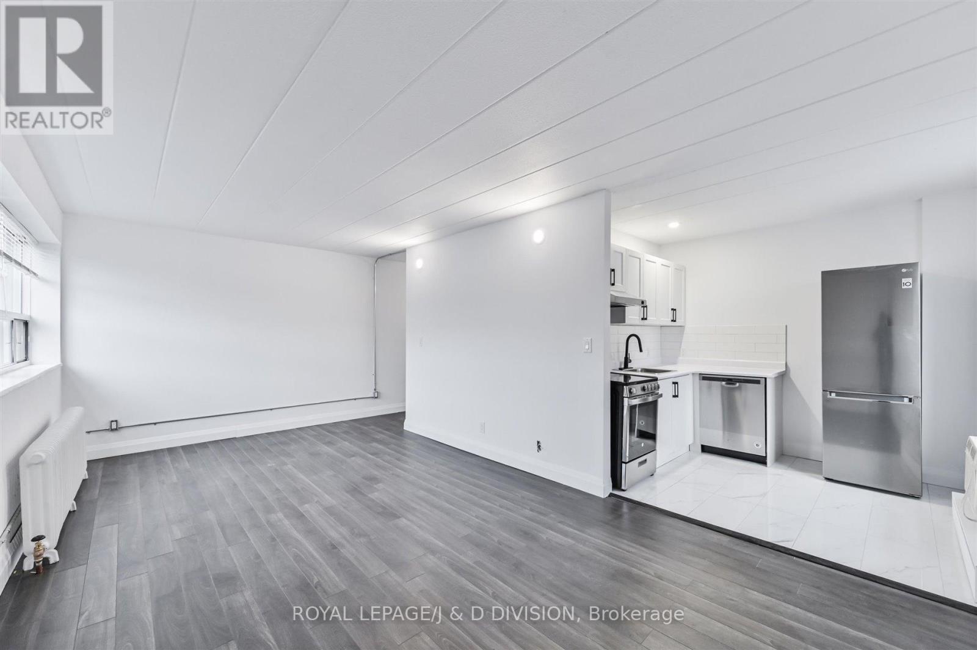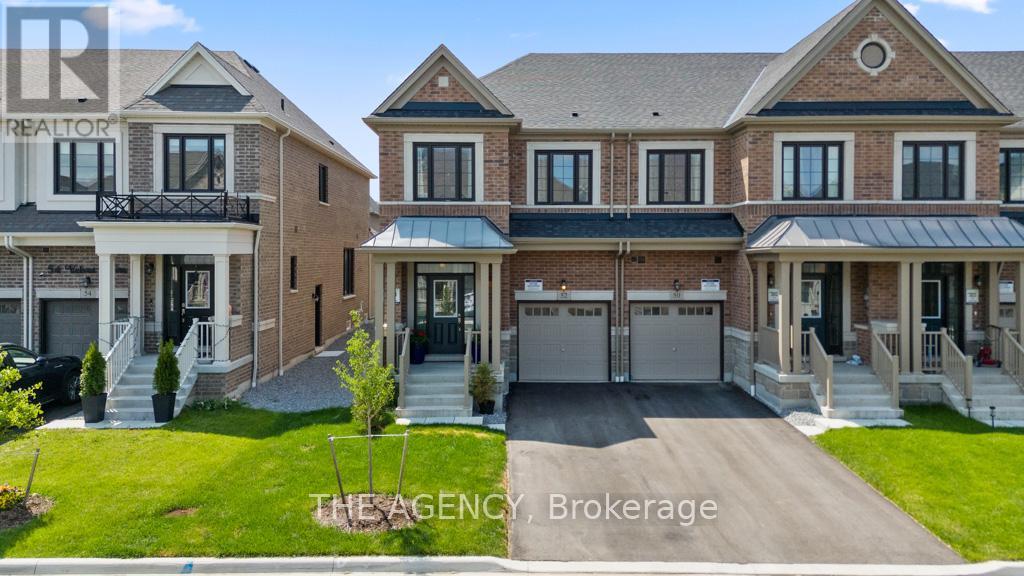192 East's Corners Boulevard
Vaughan, Ontario
Location, location Outstanding Freehold Townhouse Over 2200 Sq. Located In Sought After Neighbourhood Kleinberg. This Superior End-unit takes full advantage of abundant natural light, receiving southern and northern exposure through sizeable windows. 9Ft Smooth Ceilings On Main Floor. Hardwood Floor Throughout, Oak Staircase. Open concept Kitchen W/Granite Counter Top & Stainless Steel Appliances. 3 Large Bedrooms & One Spacious Office. Office Room Can Be Converted to 4th Bedroom. Interlocked Front Yard. Double Door access to fenced rear yard. Direct Access To Double Garage. One Extra Parking In Front Of Garage. Very Close To Catholic School, New Commercial Plaza With Shopping Centre And Grocery Store, 3 Min Drive To Hwy427, 20 Min Drive To Airport, Vaughan Metro, Canada Wonderland and New Hospital. (id:60365)
2918 Elgin Mills Road E
Markham, Ontario
Move right into this lovingly maintained double garage freehold townhome in Victoria Square.From the modern kitchen with stainless steel appliances to your private rooftop deck - perfect for summer barbecues, thisoriginal-owner home is designed for easy living. Three comfortable bedrooms include a primary suite with walk-in closet, whilethe extra deep double garage keeps parking simple.You'll love the location - stroll to neighborhood parks and top-rated schools, with quick access to Highway 404 for effortlesscommuting. This is carefree, convenient living at its best in one of Markham's most sought-after communities.Your new chapter starts here. (id:60365)
38 Royal Amber Crescent
East Gwillimbury, Ontario
PRICED TO SELL!! Welcome to 38 Royal Amber Crescent a charming all-brick bungalow nestled on a quiet, family friendly crescent in the heart of Mt. Albert. Situated on an oversized pie-shaped lot,this well-maintained 3 bedroom, 3 bathroom home offers comfortable living with thoughtful upgrades and future potential. A double car insulated garage and a welcoming covered front porch. Inside, enjoy a bright and functional layout with over 1,300 sq ft on the main floor. The open-concept living and dining areas are filled with natural light, perfect for entertaining or relaxing evenings. The kitchen offers ample cabinetry, a pantry, and direct garage access. The spacious primary suite features a walk-in closet and 3 piece ensuite with very tasteful finishes. A second bedroom and another 4-piece bath complete the main level.The fully finished basement adds valuable living space with a large rec room, a third bedroom, and a full 3-piece bathroom ideal for guests, in-laws, or teens. There's also a laundry area, and plenty of storage. Step outside to a generous fenced backyard perfect for family fun, gardening, or summer barbecues. Located near schools, parks, the library, and public transit, with quick access to Newmarket and Hwy 404. Appliances included. This move-in ready bungalow offers flexible living, a great location, and room to grow. A rare gem in sought after Mt. Albert! (id:60365)
191 Nature Haven Crescent
Pickering, Ontario
Welcome to 191 Nature Haven Crescent a spacious 4-bedroom, 4-bathroom detached home nestled on a quiet, secluded street in Pickerings desirable Rouge Park community. This beautifully maintained property features a double-car garage, a finished basement with a large recreation area, and a fully landscaped stone backyard perfect for relaxing or entertaining. Inside, enjoy an open-concept main floor with a combined living and dining area, a cozy family room with a fireplace, and a modern kitchen with ample space. Upstairs, the expansive primary suite boasts two walk-in closets and a luxurious 5-piece ensuite. Additional features include main-floor laundry, central air, and a total of 5 parking spaces. A clean, move-in ready home close to parks, schools, and amenities this is a must-see! (id:60365)
103 - 325 Sammon Avenue
Toronto, Ontario
This fully renovated unit is situated in an impeccably maintained building just steps from The Danforth! The front hallway and entrance feature a large double-mirrored closet for clothing storage. The spacious living area offers ample room for both relaxation and work-from-home needs, and is flooded with natural light thanks to a large window spanning the length of the room. The modern kitchen boasts stainless steel appliances (including a dishwasher, stove with vent, and LG fridge), ample cabinet storage, and is complemented by an elongated white subway tile backsplash, sleek black fixtures, and marble floor tiles. An in-unit air conditioner is also included. The stylish bathroom features a walk-in shower with marble hex tile and sleek black fixtures. Conveniently located close to TTC, parks, restaurants, and amenities such as the popular Left Field Brewery and the Danforth Music Hall, this unit is the perfect home for a young professional or couple saving to buy their first home! **EXTRAS** Unit includes Dishwasher & A/C (id:60365)
96 Conn Smythe Drive
Toronto, Ontario
Search no More! Location! Location!! A Well Kept Bright and Airy 3+1 Bedroom and 3 Washroom Freehold Townhouse in Prime Location by Eglinton and Markham. Five to 10 Minutes to Eglinton GO and Kennedy Subway Station, Metro Store and Banks. Restaurants, Walmart, Shops and School Steps Away. 24 Hours 7 Days TTC Service in Eglinton. Granite Counter Top and Stainless Steel Appliances with Ample Space for Storage. Highly Convenient, Quiet and Safe for Children-No Traffic Through. Demanded Rental Area Equally for Professionals and University Students. Get Rental Support to Pay Your Mortgage While Living in the Property. Separate Entrance to One Bedroom Apartment Through Garage. Current AAA Tenant Paying 1250, Willing to Stay or Leave. This Could be a Wonderful Choice for First Time Home Buyers, Large Family, as Well as Investors. Furnace, AC and Hot Water Tank All Owned, All 6 Yrs Old. No Rental Items in the Property. (id:60365)
301 - 325 Sammon Avenue
Toronto, Ontario
This fully renovated One-Bedroom unit is situated in an impeccably maintained building just steps from The Danforth! The front hallway and entrance feature a large double-mirrored closet for clothing storage. The spacious living area offers ample room for both relaxation and work-from-home needs, and is flooded with natural light thanks to a large window spanning the length of the room. The modern kitchen boasts stainless steel appliances (including a dishwasher, stove with vent, and LG fridge), ample cabinet storage, and is complemented by an elongated white subway tile backsplash, sleek black fixtures, and marble floor tiles. An in-unit air conditioner is also included. The bedroom offers a mirrored double closet and large window for extra light. The stylish bathroom features a walk-in shower with marble hex tile and sleek black fixtures. Conveniently located close to TTC, parks, restaurants, and amenities such as the popular Left Field Brewery and the Danforth Music Hall, this unit is the perfect home for a young professional or couple saving to buy their first home! **EXTRAS** Unit includes Dishwasher & A/C (id:60365)
52 Velvet Drive
Whitby, Ontario
With no carpet throughout and rich Nautilus White Oak hardwood floors, this beautifully furnished, brand-new corner townhouse is available for lease, It features 3 bedrooms + a large den and 3 bathrooms, boasting over 2,000 square feet of refined living space in a peaceful, family-oriented Whitby neighbourhood. Ideally situated near Highway 412, Highway 401, the Whitby GO Station, Salem Ridge Golf Course, recreation centres, and all essential amenities, this home delivers the perfect blend of lifestyle and convenience. Premium builder upgrades include sleek Carrara tiles in all the right places, elegant French doors leading to a sun- filled family room ideal for both lively gatherings and quiet evenings, and a modern chef's kitchen with a built-in wall oven, microwave, and all LG stainless steel appliances. The serene primary bedroom retreat offers a luxurious 5-piece ensuite with frameless glass shower, soaker tub, dual vanities, custom His & Hers wardrobes, and a large custom closet. A separate side entrance leads to a spacious basement that includes an equipped home gym all equipment will remain for tenant use. Additional features include pot lights throughout, smart central air, security system, and three-car parking. This is more than a home; it's an elevated lifestyle. Don't miss your chance to lease this exceptional property.- (id:60365)
6 Lynn Gate Crescent
Toronto, Ontario
Open the gate to your next chapter at Lynn Gate! This well maintained 3+1 bedroom, 3 bathroom home provides space, functionality, and comfort on a quiet family friendly street. The bright living room with large picture windows and a wood burning fireplace offers a great place to relax and unwind, and is conveniently open to the dining room. The lofted ceiling makes the home feel inviting and airy. Each of the three main floor bedrooms offer ample space and natural light, including a large primary suite with its own private two-piece ensuite and easily fits a King-sized bed. Downstairs you'll find an amazing, finished basement with a large bedroom, bathroom, two living spaces, and lots of additional storage. The space is ideal for a home office space, a gym, a guest suite, or cozy family room. The separate side entrance makes it perfect for multi-generational living, guests or even a potential basement apartment. Enjoy outdoor living in the backyard, complete with room to garden, relax, or play. This home is conveniently located close to the TTC/Subway, Hwy 401/404/DVP, Fairview Mall, many restaurants and Costco. Its just a short walk to Lynn Gate Park and school. Don't miss out on this rare opportunity to own a great home owned by the same family for over 40 years! (id:60365)
2076 Queensbury Drive
Oshawa, Ontario
Beautiful 4-Bedroom Detached Home In The Highly Sought-After Taunton Community Of Oshawa! This Spacious Home Features A Versatile Upstairs Loft, Ideal For A Home Office. Enjoy An Open-Concept Kitchen And Family Room, Along With Separate Living And Dining Rooms For Formal Gatherings. The Finished Basement Offers A Bedroom, 4-Pc Bath, And A Custom Home Theatre. Step Outside To A Relaxing Deck With A Second-Level Platform, Backing Onto A School. Minutes To Hwy 407 (Toll-Free Up To Pickering). Close To Parks, School, Shopping, And Transit. A Must-See! (id:60365)
2nd Fl - 63 Scoville Square
Toronto, Ontario
Newly Renovated Detached Home, One Bedroom and One 4 PC Bathroom, Bedroom is Bright & Spacious, Shared Kitchen and Laundry. In The Miliken Community of Scarborough! Mins Walk To Pacific Mall & All Amenities! Close To TTC, Tim Hortons, No Frills supermarket, Go Train, Schools, Parks, Shopping, Day Care, Banks etc. (id:60365)
32 Flatfield Terrace
Toronto, Ontario
Welcome to this spacious 3-bedroom, 3-bathroom home designed with comfort and convenience in mind. The bright and airy living room opens to a beautiful wrap-around balcony perfect for morning coffee or evening relaxation. The generous eat-in kitchen is ideal for family meals, while the cozy family room features a walk-out to the backyard, making indoor-outdoor living effortless. The primary bedroom offers a private 4-piece ensuite, creating a comfortable retreat. Additional highlights include a 2-car garage with direct access to the interior, ensuring everyday practicality. Perfect for multi-generational or growing families, or those who love to entertain, this home blends functionality with style in a very desirable neighborhood. Located close to the TTC, excellent schools, shopping, and nearby parks, it offers the perfect setting for family living. With its thoughtful layout and warm spaces, its a place where lasting memories are ready to be made. (id:60365)

