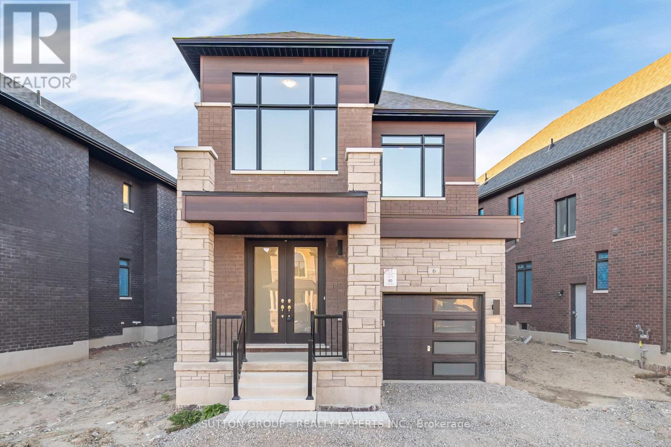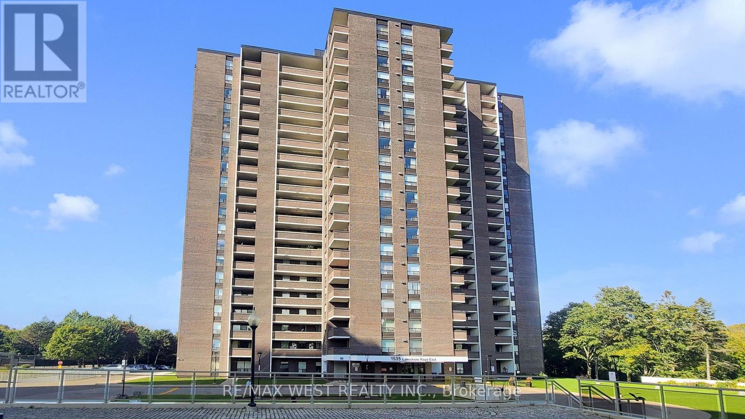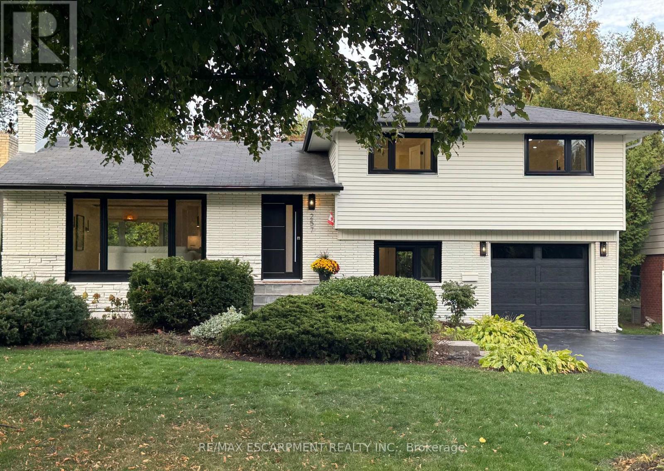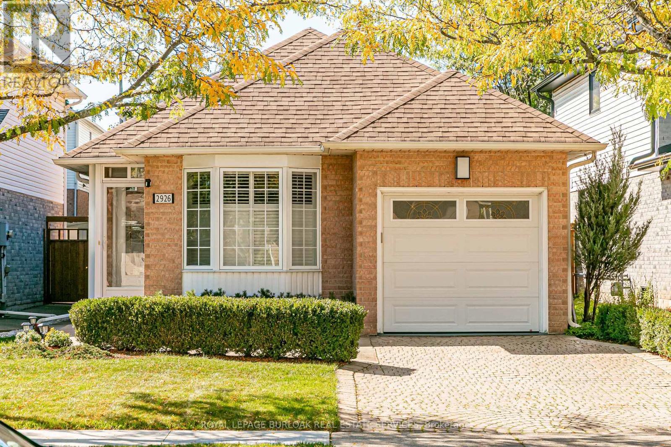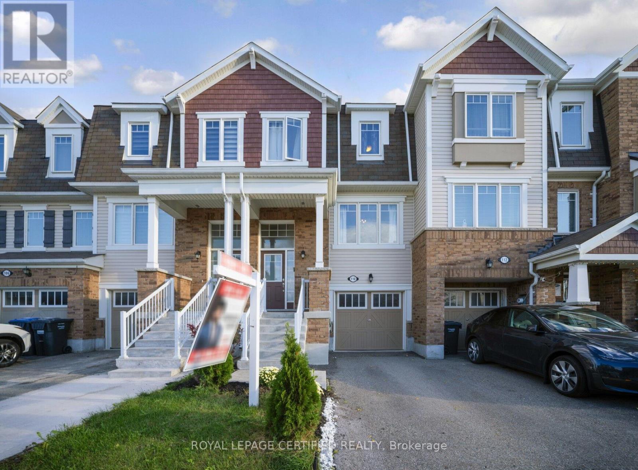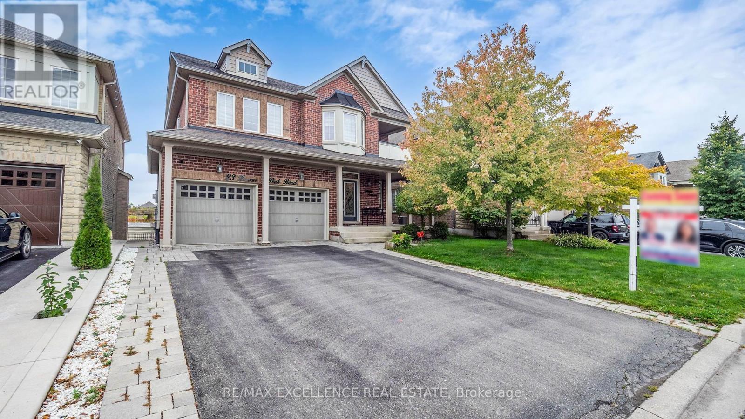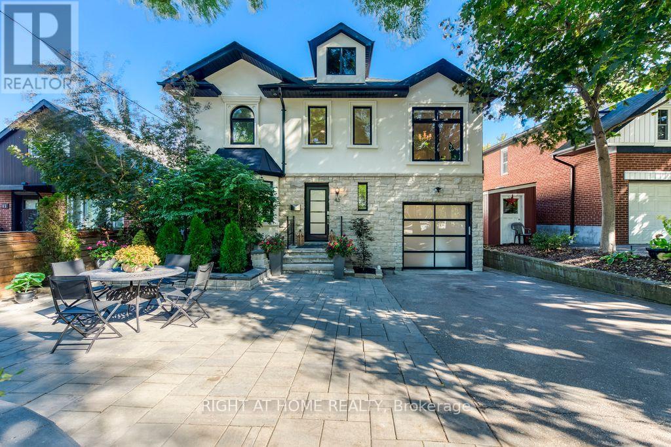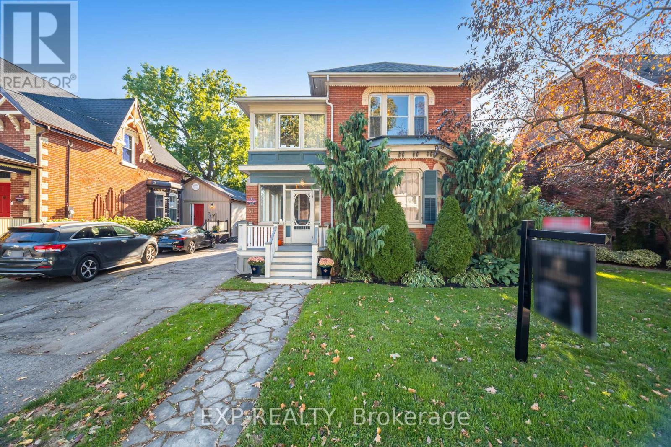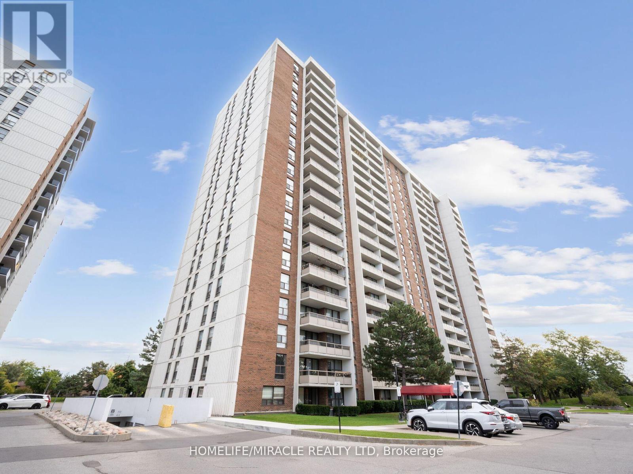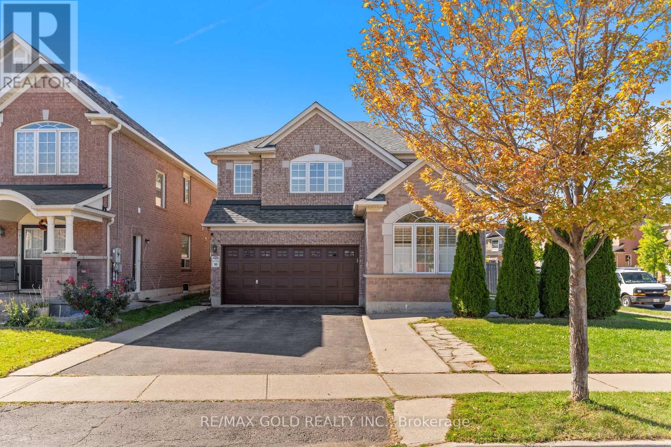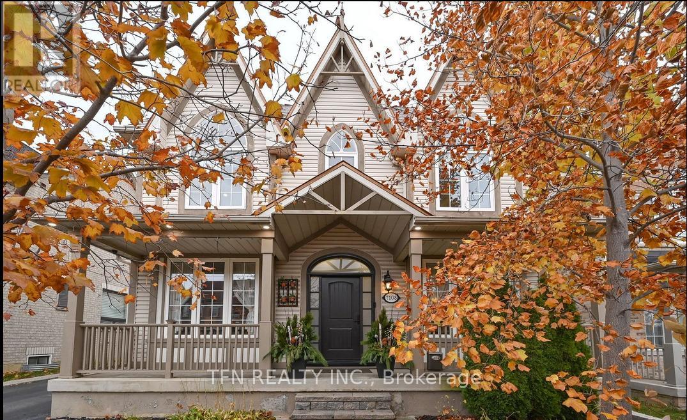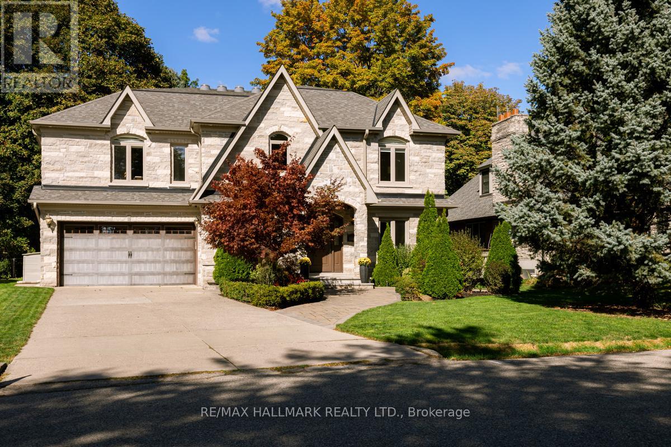6 Raja Street
Brampton, Ontario
Brand new 4-bedroom, 3.5-bath detached home built by OPUS Homes in the sought-after Castle Mile community. Approx. 2,560 sq. ft. with a traditional elevation featuring a stone and brick exterior. 9 ft ceilings on main & upper levels, 8 ft front entry door, smooth ceiling throughout the main floor hardwood on main, oak staircase with iron pickets, and triple-glazed ENERGY STAR windows. quartz/granite countertops, undermount s/s sink, pull-out faucet. Open concept layout with large island, breakfast area & family room with 50 linear fireplace. smooth ceiling throughout the main floor Primary retreat includes raised smooth ceiling, frameless glass shower with niche, standalone tub & double sinks. rough-in for EV charger & central vacuum. Fresh air exchanger, A/C, humidifier, kitchen water filtration system, upgraded light fixtures with energy star light bulbs throughout, 200 AMP service, cold cellar & basement 3-pc rough-in with oversized window. Full 7-year Tarion warranty. Excellent location near Hwy 427/407, schools, shopping, transit & amenities. Property Taxes are not assessed yet. (id:60365)
404 - 1535 Lakeshore Road E
Mississauga, Ontario
New Fully Renovated 3 bedroom plus den. From floor to flat ceilings in Lakeview! large, bright unit, with gorgeous kitchen, waterfall center Island and new never used stainless steel appliances. 2 beautiful SPA like bathrooms. Spacious living room great for entraining, with fireplace on a beautiful accent wall with fluted accents to add depth and character to the airy open concept living space. walkout to oversized balcony, another area to enjoy and make your own. Unbeatable location. minutes walk to Toronto! No Double land transfer tax here! steps to lake the sandy beach of Marie Curtis, trails, ravine. Long branch Go Train, TTC, easy highway access to airport and downtown Toronto, unbeatable location, large mature building with Acres of Land and abutting Etobicoke Creek. Gym , Squash , pool, Tennis Courts, Basketball Nets. BBQ area next to Creek. Fish, fruit trees-Peach, Plum, Apple, Pear , Herb Garden, join in the fun, join the Garden Club! Room to Roam, inside and out. Hidden Gem. Great value per sqaure footage. 2-That's 2 parking spots included. Everything include in maintenance: Internet, Cable TV , Heat , Hydro , Water , common elements, visitor parking. (id:60365)
257 Strathcona Drive
Burlington, Ontario
Welcome to this updated family home in the heart of Shoreacres - one of South Burlingtons most sought-after neighbourhoods, known for its top-rated schools, parks, and strong community feel. Updated in 2024, this home has been transformed with custom finishes throughout. The open-concept main floor is greeted by a functional entrance with custom built-ins that lead into the living room, dining area, and kitchen. The kitchen features panelled Fisher & Paykel appliances, a waterfall quartz island with seating, and sleek cabinetry offering ample counter and storage space. Upstairs, you'll find three spacious bedrooms , two with their own private ensuites. The lower levels extend your living space with two family/rec rooms, wet bar area, and in-wall wiring ready for a home theatre setup - ideal for movie nights or a teen hangout space. This level also includes a fourth bedroom with a 4-piece ensuite. Updates include engineered hardwood floors, fluted feature walls, built-in fireplace, custom and motorized blinds, and integrated wall lighting, newer windows throughout, refreshed landscaping, garage door (2025), & owned hot water heater. Just steps to the lake, this is an opportunity to move into a turnkey, designer-finished home in a true family-friendly neighbourhood. (id:60365)
2926 Addison Street
Burlington, Ontario
Welcome to 2926 Addison Street, a charming bungalow offering over 1,700 sq. ft. designed with both comfort and sophistication in mind. Freshly painted in neutral tones, this home has been lovingly cared for by its original owner and showcases thoughtful updates throughout. The eat-in kitchen is a true highlight, featuring new flooring, sleek two-toned cabinetry, stainless steel appliances, quartz countertops, and an under-mount sink. The sunlit breakfast area, framed by windows with California shutters, offers comfortable seating for four. Enjoy everyday convenience with inside entry from the attached garage. Seamless continuity carries through to the main floor powder room and the spa-inspired primary ensuite, both enhanced with quartz countertops, updated fixtures, and modern lighting. The spacious primary bedroom overlooks the backyard and offers a full 4-piece ensuite and walk-in closet, while the second bedroom provides flexible space as a guest room, office, or nursery. The open-concept dining and living area, complete with a cozy gas fireplace, flows effortlessly to your private backyard oasis- perfect for entertaining or quiet relaxation. A finished basement extends the living space with an additional bathroom and generous storage. Further updates such as a brand-new owned furnace, air conditioner, and water heater (Oct 2025), and fencing in the backyard (2024), offer true turn-key living- leaving only your personal touches to make it your own. Located in a family friendly neighbourhood, you'll enjoy walking distance to amenities, and just minutes to highway access, golf, hiking trails, and top-rated schools. This home is the perfect blend of low-maintenance living, style, and accessibility- ideal for professionals or those looking to downsize without compromise. (id:60365)
110 Bannister Crescent
Brampton, Ontario
Welcome to 110 Bannister cres , this beautiful 3-storey townhouse is located in the highly sought-after Northwest Brampton community! This spacious home features 3 generous-sized bedrooms, a bright family room, and a fully finished basement perfect for an office, rec room, or guest suite. Enjoy added privacy with no neighbours behind and easy access to nearby parks, schools, and walking trails any ideal setting for families. The open-concept layout, large windows, and functional design make this home both inviting and practical. Move-in ready and waiting for your family to enjoy! (id:60365)
23 Larson Peak Road
Caledon, Ontario
Welcome to 23 Larson Rd a true showstopper combining luxury, comfort, and nature. This stunning 3,070 sq. ft. home (per MPAC) sits on a premium ravine lot backing onto a tranquil pond, offering breathtaking views and privacy.Featuring a professionally finished walkout basement with a 2-bedroom in-law suite, private laundry, and walkout to a serene patio perfect for extended family or rental potential.The main floor boasts 9-ft ceilings, a private den (can be used as a 5th bedroom), elegant pot lights, and an upgraded maple kitchen with granite countertops, large center island, and gas stove ideal for family gatherings and entertaining.Enjoy the 17-ft ceiling in the family room with floor-to-ceiling windows that flood the home with natural light and frame picturesque pond views. Step onto the custom deck and embrace peaceful outdoor living.Upstairs offers spacious bedrooms, 3 full bathrooms, and a front bedroom with its own private balcony. The driveway has no sidewalk interruption, providing extra parking and easy access.Located in a quiet, family-friendly neighborhood, surrounded by greenery and natural light. Close to all amenities including Indian groceries, restaurants, Subway, babysitting services, recreation centre with gym and pool, library, and public transit (Bus Route 82).This home offers a perfect blend of luxury, functionality, and nature a must-see! (id:60365)
43 South Kingsway
Toronto, Ontario
WIDEN your expectations with this Swansea stunner! This stately home strikes the perfect balance of Old World Charm and Contemporary Comfort. Set on a rare 40-foot-wide lot, this home offers nearly 2500 sq ft of Premium and recently Renovated above ground living space. Parking for up to 5 cars! Versatile Finished Built-In Garage w/ EV charger. The Grand entrance sets the tone with an impressive 17-foot ceiling and dazzling chandelier, introducing a home rich with architectural character. Featuring an Open Concept Layout, Wainscoting, Custom Cabinetry, and California shutters, all bathed in natural light. With Five Bedrooms & Five Bathrooms, plus a bonus space in the converted attached garage, there is plenty of room to spread out for a growing family. A truly Spectacular Master w/ Vaulted Ceilings, Walk-In Closet w/ Window and Ensuite w/ Skylight along with beautiful architectural details through out. The large back bedroom features Cathedral-like ceilings and a Walkout to a Large Balcony overlooking the back garden. A truly versatile layout with the ground floor bedroom having its own ensuite and second private entrance from outside. Wonderful as a private office, bedroom for older kids/guests or potential for additional Rental/Airbnb income. Below, you will find a well-laid out In-law suite complete with its own Separate entrance, Kitchen, Laundry, Two additional bedrooms, Living Area w/ a Cozy Fireplace and Wine Cellar. The backyard is a private, fully fenced-in retreat! Complete with an oversized custom deck and an incredible 17-foot swim spa. Create magical memories hosting gatherings day or night in this tranquil setting. Location cannot be beat ! Coveted Schools, Humber trails, Lake Ontario, High Park, Gardiner, TTC, Jane Subway, Bloor West Village, planned Go Station all at your door step! Upgrades too many to list. You will feel the Pride of Ownership throughout. Attached Feature Sheet. Home Inspection available on request! (id:60365)
51 Chapel Street
Brampton, Ontario
Welcome to 51 Chapel Street, a beautiful century home tucked right in the heart of downtown Brampton. Just steps from Gage Park, City Hall, the Rose Theatre, great shops, and the GO Station, the location couldnt be better for both convenience and lifestyle.This historic home, influenced by Italianate architecture, has all the character youd expect with the space and flexibility you need. Currently used as a stately single-family home, its also registered as a duplex giving you options whether youre looking for a forever home or a smart investment.Inside, youre greeted with elegant formal living and dining areas, perfect for entertaining, and a main floor office that works beautifully for todays lifestyle. The great room addition will quickly become a favourite spot, opening onto a private backyard oasis complete with a large deck thats perfect for gatherings and summer nights. Upstairs youll find four bedrooms, a second-floor laundry for everyday ease, and two and a half bathrooms to comfortably serve a growing family. A three-season sunroom adds even more charm and space to relax.With its mix of timeless character, thoughtful updates, and an unbeatable location in Bramptons downtown core, 51 Chapel Street is sure to please families and investors alike. (id:60365)
1511 - 4 Kings Cross Road
Brampton, Ontario
Welcome to this stunning, beautiful, spacious and sun filled 3-bedroom, 2-washroom condo in the highly sought-after Ross Tower Building. This well-maintained building boasts one of the lowest maintenance fees, covering all utilities and high-speed internet. The spacious unit features a large master bedroom with a new 2-piece ensuite washroom and New three door large closets, a bright living room, upgraded kitchen with quartz countertop, back splash and stainless steel appliances, and a large storage room. Other two bedrooms with large closet, Lots of storage. Enjoy the scenic and uninterrupted CN Tower view from the balcony. Close to Bramalea Shopping Mall, Bramalea GO station, public transit, School, Place of worship, Library, Freshco, Chingacousy park. Near to Rabba 24 hrs , Near to Hwy 410 and 407, Transit at door steps, Underground parking, Children park and outdoor pool, party room, Building with healthy reserve fund. S./S Fridge(2023), S/S Stove, New light fixtures(2024) and switches, Paint(2024), New bedrooms doors(2024), Master bedroom closet( 2024). Maintenance includes all utilities and internet. (id:60365)
23 Lyric Road
Brampton, Ontario
Welcome to this beautiful detached 4+1 bedroom home nestled on a premium lot in the highly desirable Vales of Castlemore community! This sun-filled home features a double car garage, 4-car driveway, and double door entrance leading to a bright, open layout with separate living, dining, and family rooms. Enjoy hardwood floors throughout, California shutters, and pot lights enhancing the elegant ambiance. The modern kitchen is upgraded with brand new stainless steel appliances, Quartz counters, and a walk-out to the Extra Large backyard. Upstairs offers four spacious bedrooms, all with hardwood floors (no carpet!), closet organizers, and a second-floor laundry. The primary bedroom includes a 4-piece ensuite and walk-in closet.The professionally finished basement features an additional bedroom, large recreation area, and a rough-in for a kitchen, New Washroom, Separate Entrance though Garage. perfect for future potential, New roof (2024) .Close to top-rated schools, parks, shopping, and highways. Don't miss this exceptional opportunity to own a beautiful home in one of Bramptons most sought-after neighbourhoods! Close to all of the amenities including, Schools, Transit, Doctors office, Grocery Store, Pizza Store and Take out Fast Food, Dental office, Hospital, Gas Station, Car Wash, Highways and many more.... (id:60365)
7108 Gablehurst Crescent
Mississauga, Ontario
Welcome Home to 7108 Gablehurst Crescent, Mississauga Tucked away on a quiet, family-friendly crescent in Old Meadowvale Village, this beautifully maintained 4-bedroom, 4-bathroomMonarch-built Centurion model is where comfort meets timeless charm. Over 50 k in upgrades gets you, the spacious primary suite offers a walk-in closet and spa-inspired ensuite, while the finished basement provides a versatile rec space for a home office, gym, or media room. Outside, your own private backyard oasis awaits beautifully landscaped and complete with a sparkling swimming pool, ideal for summer barbecues and family fun. With thoughtful upgrades throughout including a durable metal roof, refinished stairs with metal pickets, and fresh paint this home blends elegance with peace of mind. Located near top-ranked schools, parks, Credit River trails, and Heartland Town Centre, with quick access to Hwy 401/407/410 and Pearson Airport, this home offers both convenience and community. A perfect place to grow, laugh, and create lasting memories in unique house and Neighborhood. (id:60365)
14 Ballantyne Court
Toronto, Ontario
Won't you be my Ballantyne? Located in Etobicoke's prestigious Princess Anne Manor neighbourhood and nestled on a quiet, tree lined cul-de-sac, this stunning home is a statement of refined architecture, modern living and timeless luxury. Perfectly situated in one of Toronto's top-rated school districts and minutes from St. George's Golf & Country Club and Person Airport, the location is unbeatable. An impressive grand foyer with a soaring 20' ceiling welcomes you into a space that exudes warmth, elegance & sophistication. Exceptional craftsmanship is a hallmark of this custom built home that combines an array of high-end finishes such as crown moulding, hardwood and marble flooring, coffered ceilings and custom millwork to create a place of comfortable, joyous living. The overall feel of the space is open and expansive yet it is made up of several distinct, private spaces. Yes, you can host an elegant dinner soiree in the formal dining room while the children amuse themselves in the adjacent living room! It's hard not to enjoy cooking in the gourmet kitchen, featuring high-end KitchenAid appliances that include a 6-burner gas stove, essential wine fridge and built-in ovens. The main living area walks out to an open deck and private backyard which extends to Princess Margaret Park, your most perfect escape! On the lower level you'll find a full in-law suite, perfect for multi-generational living or a possible rental income unit. The upper level's 4 spacious bedrooms with dedicated washrooms greatly reduce the probability of inter-family conflict and a separate laundry room is the Ying to your Yang. The primary suite is a true 5-star show stopper: featuring a dedicated lounge area, it also boasts a private balcony, walk-in closet and spa-inspired six piece washroom retreat, complete with a hydro massage tub. Did I mention the oversize garage (which can house a full in-home gym)? This home is everything you're looking for and more - come ready to be swooned & charmed! (id:60365)

