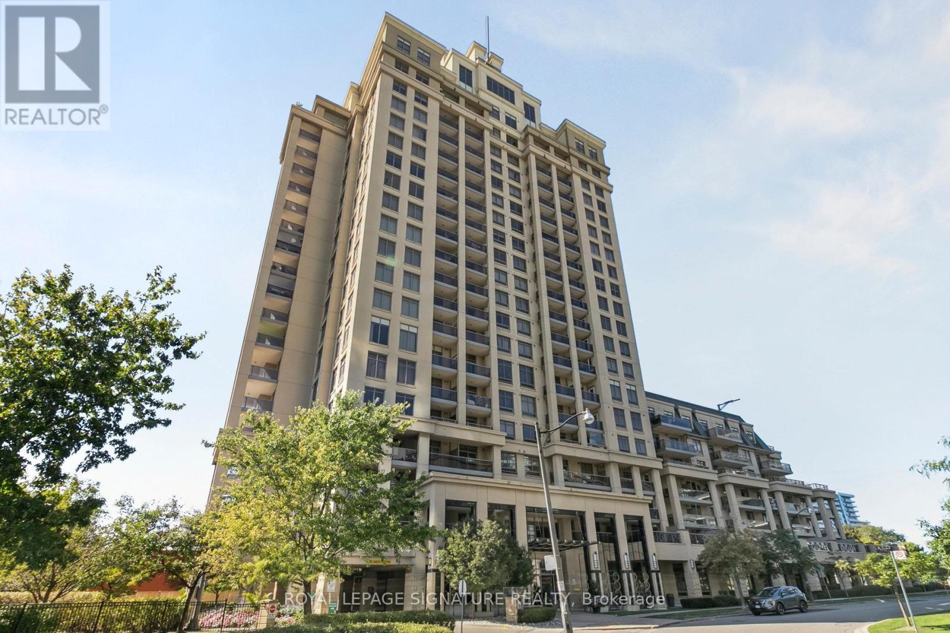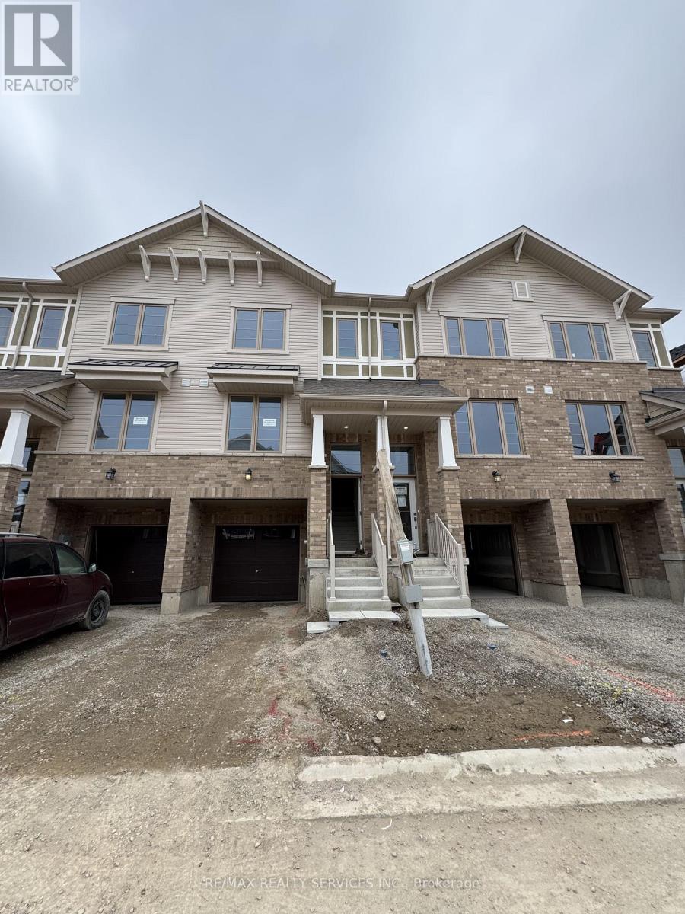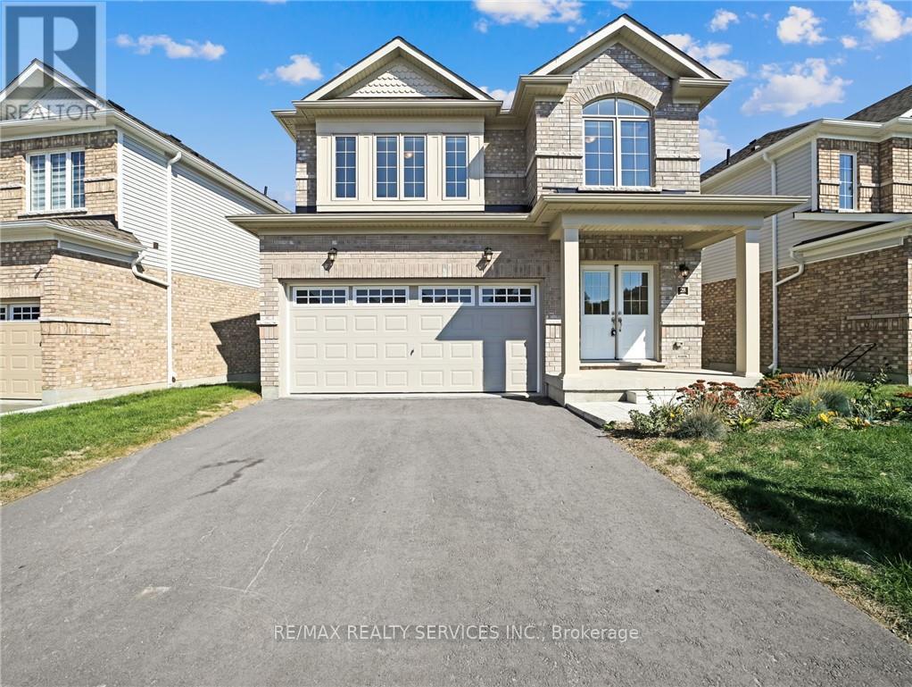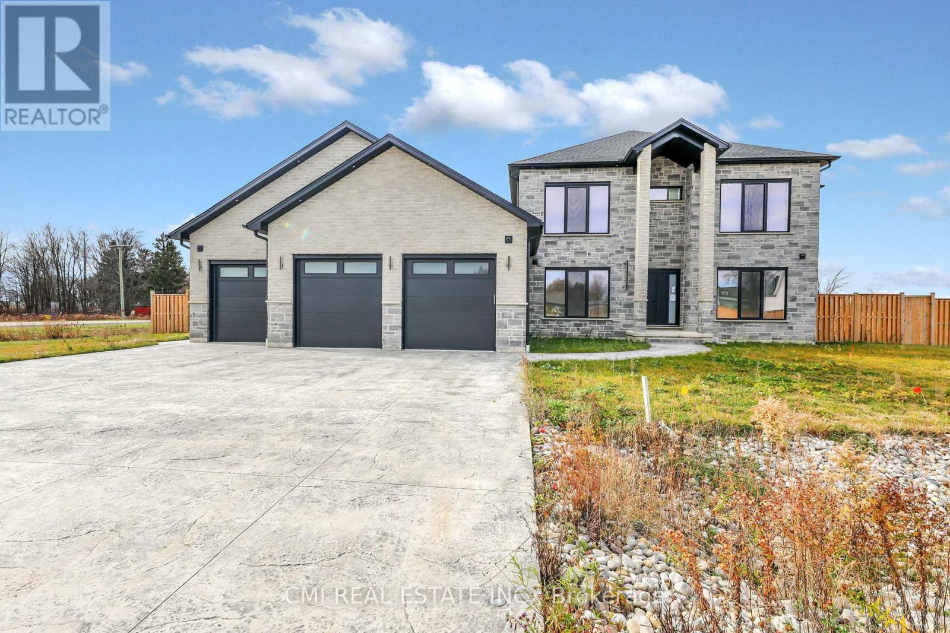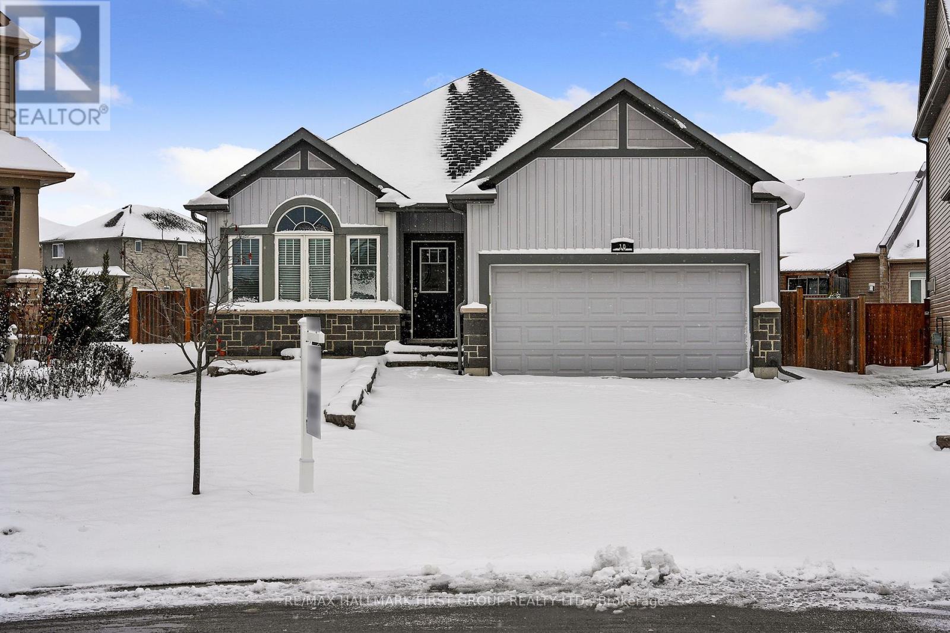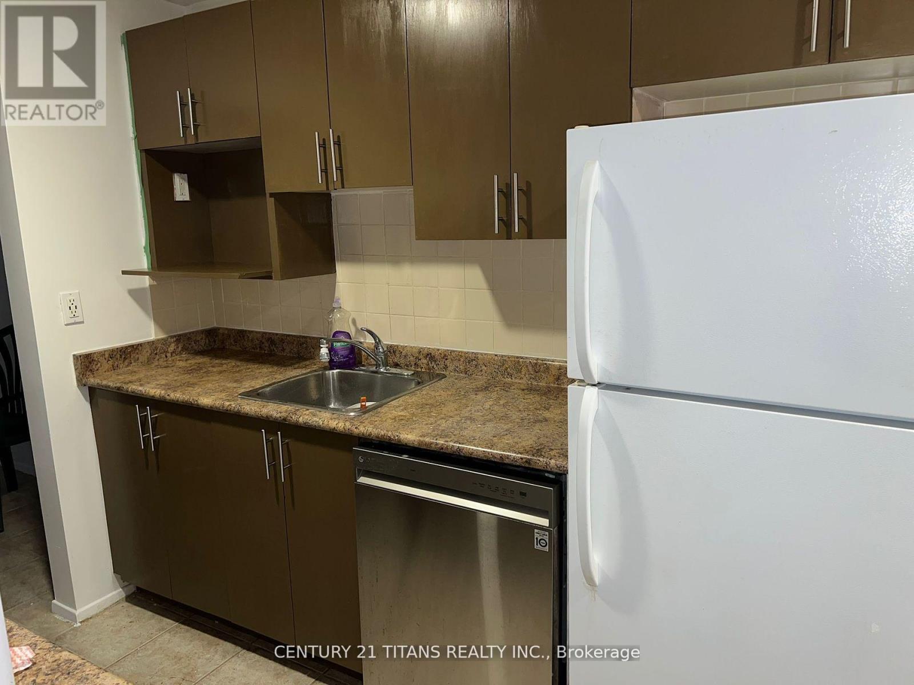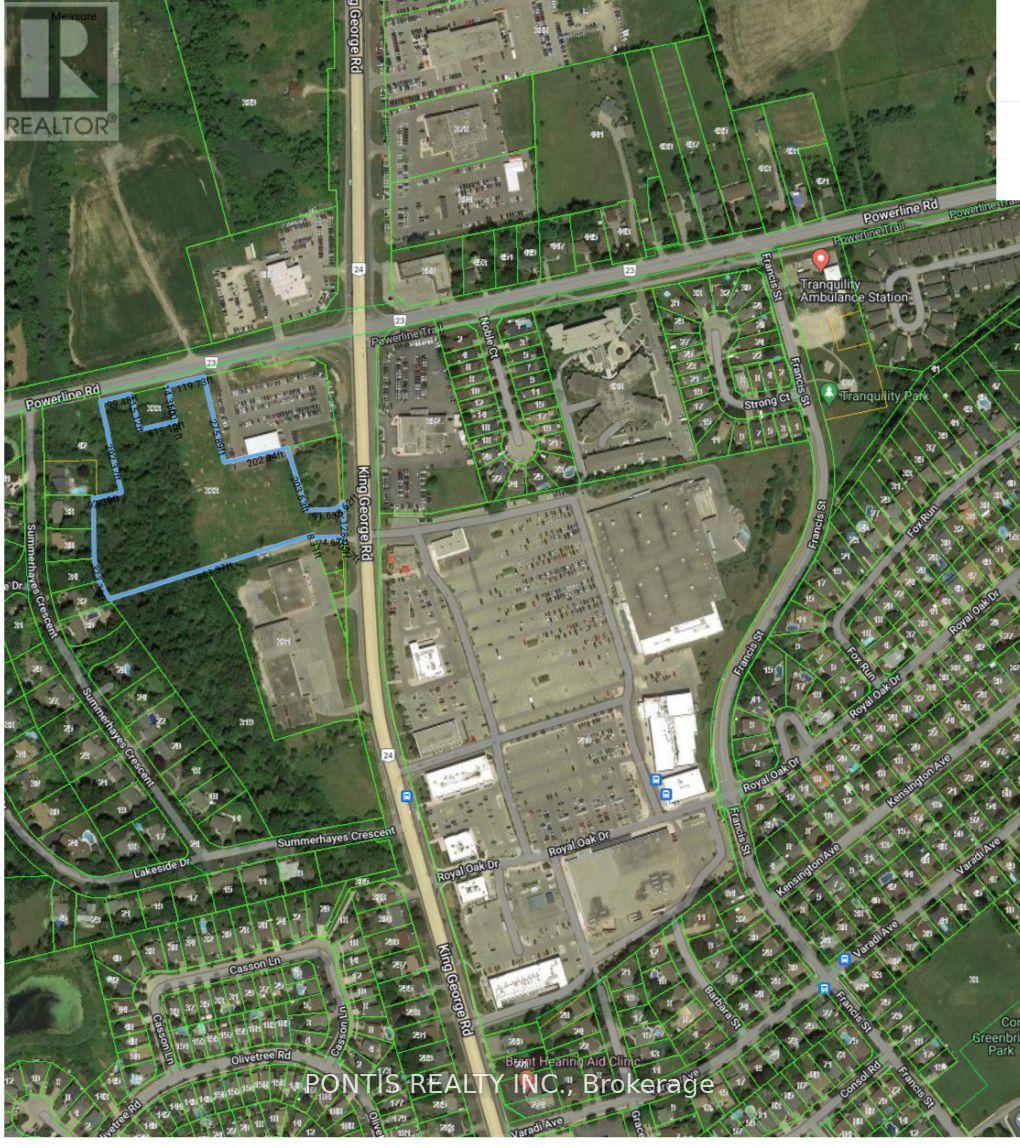69 Otter Crescent
Toronto, Ontario
Muskoka vibes in the city! Enjoy luxury resort-style living on a spectacular 55 x 192 property tucked into a serene, private setting. The lush, landscaped grounds are truly show-stopping featuring a shimmering pool, hot tub, cabana/bar with 2-piece bath, greenhouse, gazebo, and privacy-enhancing greenery including a majestic willow and mature Japanese maple. French doors from the family and dining rooms open to sun-soaked terraces, perfect for seamless indoor-outdoor entertaining. Renovated by Powell & Bonnell, this 5-bed, 6-bath home blends timeless character and modern comfort. Sophisticated maple floors with black inlay on the main level are a refined statement. The elegant kitchen features granite counters, quartzite island, built-in desk, and a premium 4-oven AGA stove. A well-equipped mudroom connects to the garage and includes custom storage & chic powder room. Both the living and family rooms are anchored by stylish gas fireplaces, creating cozy, inviting spaces. Upstairs, chic oak floors run throughout. Four large bedrooms offer excellent flexibility three with private ensuites and a fourth with a bath just steps away. The 1,560 sq ft lower level adds comfort & function, with a media/games room (built-in TV, custom cabinetry, heated floors), a beautifully appointed office with custom bookcases, gas fireplace, and a private guest/nanny suite with full bath. Additional highlights include a spacious laundry room and bar area. This property offers the peace of a weekend retreat with an unbeatable city location. Sought-after schools include John Ross Robertson and Havergal College. This remarkable property is not just a house, it's a lifestyle built for living well. (id:60365)
1307 - 18 Kenaston Gardens
Toronto, Ontario
'The Rockefeller' by The Daniels Corp - HUGE and freshly renovated 2BR suite in Bayview Village. Interior living space measured at just under 1000 sq ft and a balcony. Corner unit with multiple windows flooding the unit with natural light. Sparkling new kitchen and appliances, brand new quality LVP flooring throughout, upgraded bathroom vanities, new flush mount lighting, freshly painted... and the list goes on. Comes equipped with 2 Underground parking spaces and a storage locker. A well-managed and quiet building with luxury amenities and myriad commuting/transit options, including a quick stroll to Bayview Subway Station. Walk over to shop at renowned Bayview Village Shopping Centre. This bright, modern and sophisticated suite is an opportunity not to be missed! (id:60365)
29 - 389 Conklin Road
Brantford, Ontario
Welcome to this Stunning 7-Month-New Townhouse Available for Rent!Located in a highly desirable neighbourhood, this modern and spacious 3-bedroom + large main-floor den home offers the perfect blend of comfort, functionality, and style. The second level features a huge living room with plenty of natural light and an open-concept kitchen and dining area, ideal for family gatherings and entertaining.Upstairs, you'll find 3 well-sized bedrooms. The primary bedroom boasts its own private ensuite and a spacious closet, while the other two bedrooms share a clean and modern full washroom. Main Floor has oversized den - perfect for a home office, kids' play area, or additional living space. Additional features include:1-car garage with private driveway. Modern finishes throughout, Very bright, open layout. Only 7 months old !!- like new! Perfect for families or professionals looking for a fresh, modern home in a great location. (id:60365)
28 Ford Street
Brant, Ontario
All Existing Appliances: S/S Stove, S/S Fridge, S/S Dishwasher, Washer & Dryer, all Existing Light fixtures. (id:60365)
1 James Street
Strathroy-Caradoc, Ontario
Executive Dream Home: Over 5000 Sq Ft of Above-Grade Luxury in Prime Melbourne! Welcome to a magnificent, custom-built residence offering unparalleled space and sophistication. Boasting over 5,000 sq ft of above-grade living, this detached home features a rare three-car garage and soaring 10-foot ceilings throughout the all levels. This impressive 5-bedroom, 6-bathroom layout is an entertainer's delight, showcasing a seamless open-concept design that connects the large family room with the chef's kitchen, which is complete with abundant cabinetry and a bright breakfast area. A separate, formal dining area and a dedicated office space provide versatility. The main floor is elevated by a serene Primary Suite retreat, featuring a massive walk-in closet and a spa-inspired 5-piece ensuite for ultimate comfort. Upstairs, three additional spacious bedrooms each boast their own private ensuite bathroom and walk-in closet. The partially finished basement expands your living space with a large rec room, a fifth bedroom, and a full bathroom. Enjoy summer gatherings in the beautiful backyard. Located just minutes from top schools, parks, major highways, and shopping centers, this is a prime opportunity to own the ultimate family home in Melbourne! (id:60365)
10 Walnut Crescent
Belleville, Ontario
Welcome to 10 Walnut Crescent, a beautifully maintained 3+1 bedroom, 3-bathroom family home tucked away in the corner of a quiet crescent in one of Belleville's most family-friendly neighbourhoods. Set on a large, pie-shaped lot, this warm and inviting home offers the perfect blend of space, comfort, and charm for modern family living. Step inside to discover a bright and spacious main level, where the living and dining areas flow seamlessly, ideal for family gatherings or casual entertaining. The updated kitchen features plenty of cabinetry, generous counter space, and breakfast bar for those busy mornings on-the-go. Upstairs, you'll find three spacious bedrooms, including a primary suite with ensuite bath and walk-in closet plus a 4-piece family bathroom. The lower level provides even more versatility, offering a cozy family room, perfect for movie nights, a fourth bedroom or home office and a third bathroom - the ideal setup for guests or a growing family. Outside, the spacious backyard is a true highlight - a blank canvas ready to bring your vision to life. Whether you dream of a lush garden, play space for kids, or a quiet outdoor retreat, there's room here to make it your own. With an attached garage, ample parking, and its location on a quiet court, this property combines privacy with convenience. Located just minutes from schools, parks, shopping and easy highway access, 10 Walnut Crescent is more than just a house - it's a place to call home. Thoughtfully maintained and move-in ready, it's the perfect setting for your next chapter in Belleville. (id:60365)
702 - 931 Wonderland Road
London South, Ontario
Bright and spacious 2-bedroom, 1.5-bath condo in the desirable Greater Westmount neighborhood. Features an open-concept living/dining area with walkout to an oversized balcony overlooking mature trees. Heat, hydro, and water included in rent. A/C extra. Conveniently located minutes from Highway 402, Westmount Mall, Freshco, bus routes, and Bostwick YMCA (id:60365)
181 Bilanski Farm Road
Brantford, Ontario
This Stunning Brand New Detached Homes is Situated in a Desirable Area of Brantford. It Features 4 Bedrooms and 2.5 Bathrooms. The Carpet- Free Main Floor showcases an open concept layout with a great room, Dinette, Den, Kitchen, and powder room. The Modern Kitchen offers a large island, Stainless steel appliances, and cabinets providing ample storage space. The Dinette includes sliding doors that lead to a beautiful deck and backyard. The second floor boasts a master bedroom with a 4 pc ensuite and walk-in closet, 3 generous bedrooms, a 3 pc bedroom, and a convenient laundry room. The full basement awaits your personal finishing touches. Located just minutes from Hwy 403. (id:60365)
309 - 2 Clairtrell Road
Toronto, Ontario
Welcome to 2 Clairtrell Rd #309! This bright and beautifully updated 1 bedroom plus den, with parking AND locker, is move-in ready, blending modern finishes with the space for everyday comfort. Just steps to Bayview and Sheppard, this spacious unit offers a functional open-concept layout, crown moulding, and updated laminate wood floor throughout. The contemporary kitchen is a showstopper, featuring upgraded stainless-steel appliances, quartz countertops, tile backsplash, and a breakfast bar. You'll appreciate the abundance of counter and storage space, designed with both form and function in mind. The expansive living and dining area is flooded with natural light, framed by tasteful crown moulding and offering a seamless walk-out to a generous private terrace, perfect for morning coffee or al fresco dining. The outdoor oasis is complete with tree-line views, waterline allowing easy gardening, and balcony tiles. Retreat to the oversized, sun-filled primary bedroom, complete with a double closet, large windows, and chic light fixture. The spacious den offers versatility, easily functioning as a second bedroom, home office, or guest suite, thanks to its generous size and interior-facing window that welcomes natural light. The updated 4-piece bathroom impresses with modern finishes, generous storage, and a wide vanity for everyday ease. Fantastic and friendly building, at Bayview Mansions you'll enjoy a full suite of premium amenities: a rooftop terrace with BBQs, saunas, guest suites, visitor parking, and more. In the heart of North York, enjoy the convenience of Clairtrell Rd that brings you to Sheppard or Bayview, TTC transit, Hwy 401, Bayview Village Shopping Centre, top-rated dining, cozy cafés, and the perks of Yonge & Sheppard entertainment. Plus, you're in one of Toronto's most sought-after school districts: Hollywood PS, Earl Haig SS, and St. Gabriels. Welcome Home! (id:60365)
47 Blacksmith Drive
Woolwich, Ontario
Absolutely Stunning Fully Detached 3 Bed, 3 Bath In The Lovely Empire Riverland Community & Elementary School Plus Community Centre. This Home Is Fully Loaded. Brick Model, Completely Upgraded W/ Double Door Entry, 9' Ceiling On Main level, Spacious Great Room, Stainless Steel Kitchen Appliances, Oak Staircase, Hardwood Floors Throughout the main level, Master Bedroom With 4Pc Ensuite & Walk/In Closet, 2nd Floor Laundry. (id:60365)
25 Chestnut Drive
Guelph/eramosa, Ontario
Gorgeous Charleston Built Bungaloft with over 3000 sq ft of Finished Living Space Located in the Charming Town of Rockwood, This home features a Stunning Barzoti Kitchen with Granite countertops, Back Splash, Large Centre Island and Stainless Steel Appliances. The primary Bedroom located on the main floor has Walk-In Closet and 5 Pc Bath, Open Concept Living/Dining Room with Gas Fireplace. Upstairs to the loft with 2 Good size Bedrooms and 4 pc Bathroom, Finished Basement with 3 pc Bathroom and another gas Fireplace. No Sidewalk ,and Close to the Downtown and all Amenities. (id:60365)
333 King George Road W
Brantford, Ontario
Rare Opportunity To Purchase 6.67 Ac Of Commercial Land In Brantford. COMMERCIAL (H-C8-93) Zoning Lends To Many Potential Uses In A Business Friendly Environment. Brantford Is One Of The Fastest Growing Markets In Southwestern Ontario And This Site Offers Close Proximity To Highway 403, Many Amenities, And A Strong Employment Base. ADDITIONAL $22,035.00 PER ANNUM INCOME FROM CELL PHONE TOWER, Partial land under conservation area. Located across MAJOR Commercial PLAZA with AAA TENANTS. One of the Directors is a (Registered Real Estate Agent) RREA... GREAT OPPORTUNITY FOR DEVELOPMENT, ENVIRONMENTAL STUDIES, ARCHEOLOGY STUDIES & ENVIRONMENTAL ASSESSMENT DONE. Gas, Hydro, Water available, Septic required. (id:60365)


