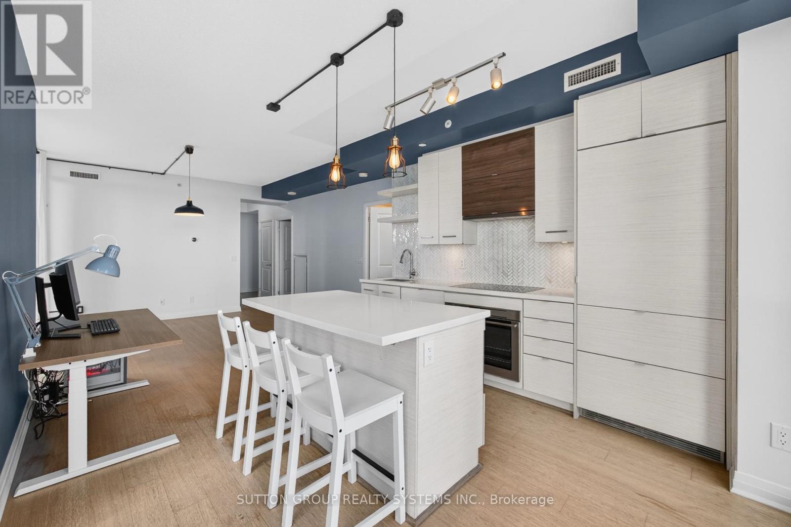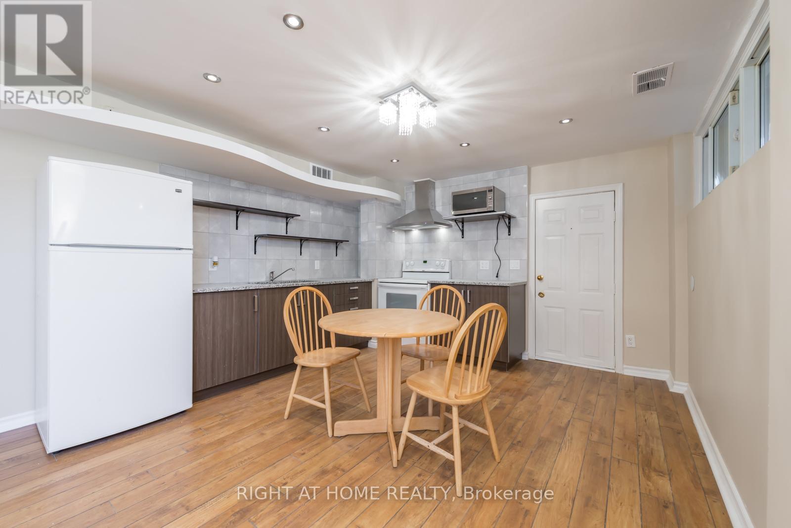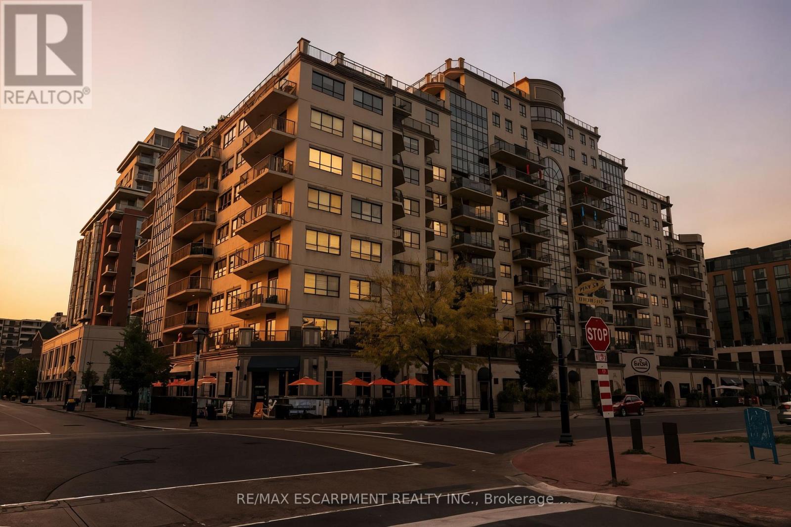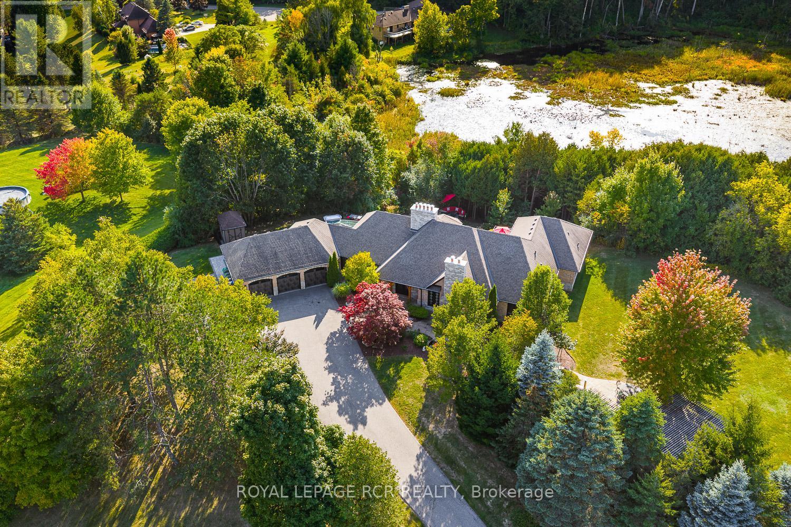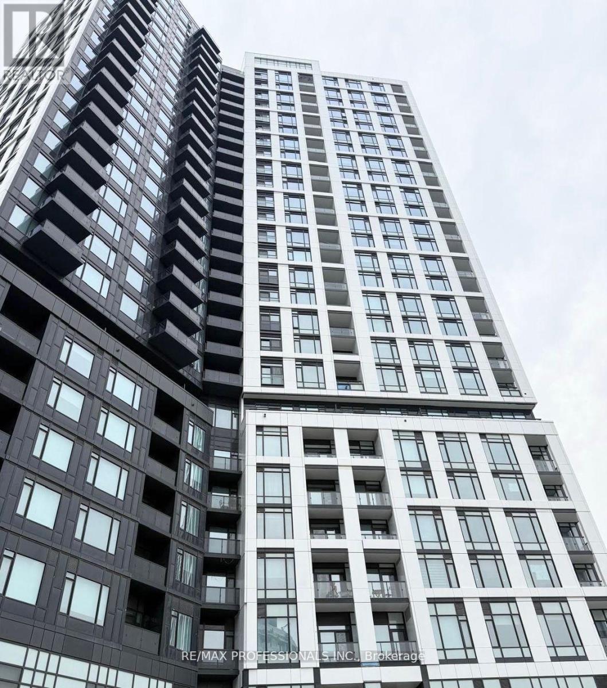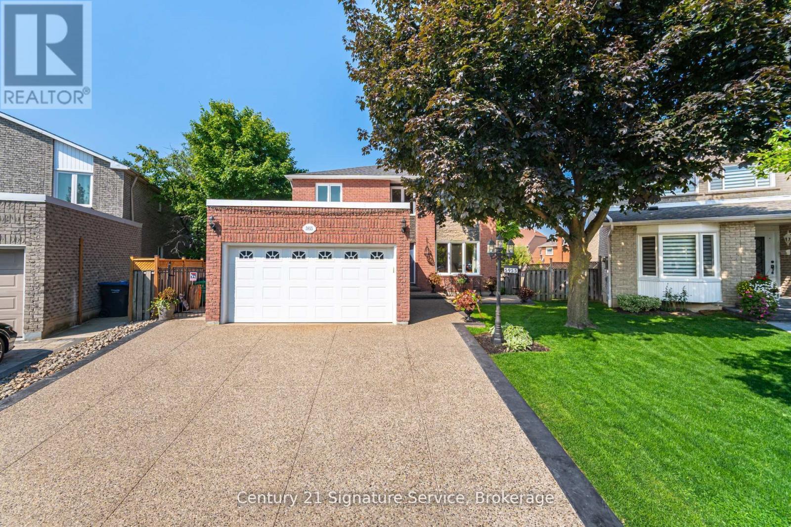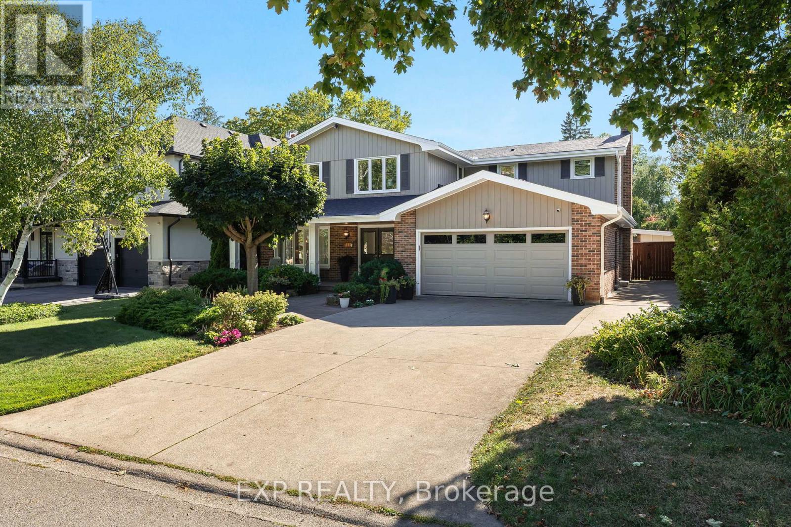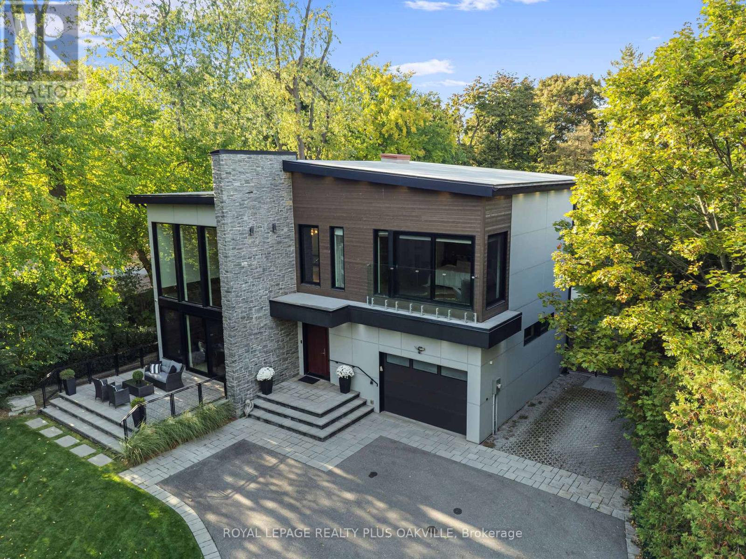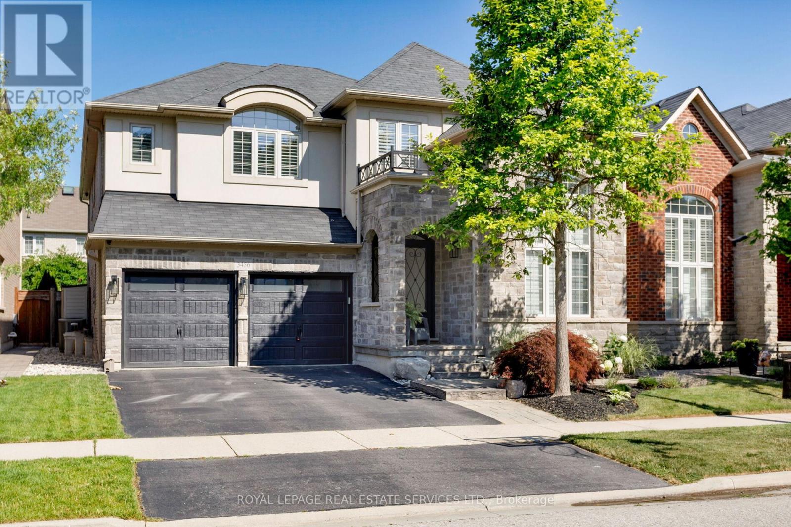815 - 60 Annie Craig Drive
Toronto, Ontario
Unlike Conventional High-Rise Buildings, This Unique Boutique Condominium Offers An Exclusive Level Of Luxury & Privacy For Those Who Desire A More Distinguished & Upscale Lifestyle. Presenting This Stunning 2 Bedroom 2 Bathroom Condo With An Underground Parking Spot & A Locker Nestled In One Of Most Sought After Toronto Locations. Meticulously Kept, This Condo Offers A Practical & Spacious Layout Boasting A Desired Split 2 Bedroom Floor Plan With Each Full Bathroom Servicing Their Independent Bedroom. Walk In To This Unit & Breath The Openness - Be Inspired, Unwind Your Creative Side & Get Carried Away By The Naturally Bright Open Concept Layout With Gorgeous Finishes, Neutral colours & Tons Of Upgrades Including Gleaming Floors, Floor To Ceiling Windows, High Ceilings, Sparkling Clean Modern Kitchen, Boasting Built-In Appliances, A Large Centre Island , Quartz Countertops, Undermount-Sink, Track Lights, Backsplash & Lots Of Cabinet/Counter Space. One Large & Comfortable Primary Bedroom Flooded With Tons Of Natural Light Offers A Walk-In Closet Equipped With Closet Organizers & An Ensuite Bathroom With Engineered Stone Vanity Top. Conveniently This Condo Is Equipped With An Ensuite Upgraded Washer and Dryer Combo. Walk Out & Enjoy Your Own Covered Balcony Offering A combination Lake & City-Views. With Top Notch Amenities Including An Indoor Pool, A 24-hour concierge, Fitness Studio, Yoga studio, Whirlpool, Party Room, Billiard- Room, Guest Suites, Outdoor Courtyard With A BBQ Area, Rooftop Terrace, Experience a Truly Elevated Way Of Living In This Boutique Residence, Which Delivers A Sense Of Luxury & Exclusivity Rarely Found In Larger Buildings. This is A Home For Those Who Appreciate Fine Living. Schedule A Private Tour To Experience Its Unique Charm & See Why It's The Perfect Place To Call Home For Now. (id:60365)
Lower - 12 Bolingbroke Road
Toronto, Ontario
Brightly-Renovated and Fully-Furnished Basement Apartment In Very Desirable Neighborhood. This Home Offers 1+1 Bedroom, Open Concept Granite Kitchen & Separate Entrance. Utilities Included. 1 Parking Spot. Short Walk To Subway. Close To Schools, Yorkdale Mall, Lawrence Square, Park & Many Amenities! Easy Access To Hwy (id:60365)
512 - 399 Elizabeth Street
Burlington, Ontario
Experience upscale urban living at its finest in this executive-style corner suite located in one of downtown Burlington's most iconic condominium residences. Perfectly positioned directly across from Lake Ontario, this exceptional property offers an unparalleled walkable lifestyle just steps to the waterfront, Burlington Pier, seasonal festivals, award-winning restaurants, boutique shopping, Spencer Smith Park, and all downtown amenities. Spanning approximately 1,445 sq. ft., this spacious and beautifully appointed unit captures stunning east, south, and west views, filling the home with natural light throughout the day. Thoughtfully designed for both comfort and elegance, the layout features two balconies, ideal for enjoying morning coffee at sunrise or unwinding at sunset with spectacular lake vistas. The open concept kitchen and living area creates a warm and inviting space for entertaining, complemented by an additional den/office area that was opened to enhance flow and maximize living space. A formal dining room framed by windows overlooks the Burlington Pier, offering a breathtaking backdrop for gatherings. This 2-bedroom, 2-full-bath suite showcases classic crown mouldings, hardwood floors, and quality finishes throughout. The primary suite offers a serene retreat with generous closet space and an elegant ensuite. With its prime location, spacious layout, and timeless design, this exceptional residence combines sophisticated condominium living with the best of Burlington's vibrant waterfront community. A rare opportunity not to be missed. 1 Parking Space and 1 Locker included. (id:60365)
36 Matson Drive
Caledon, Ontario
Architectural Design by David Small, Expansive Light filled Exec Bungalow offers wonderful sweeping panoramic 360 views of Caledon, unprecedented privacy and an abundance of custom details. Entertainers Dream inside & out- over 400k spent interior renos and another 400k in Landscape/Hardscape featuring a Grand Outdoor Kitchen/ Bar Patio area. All 4 bdrms w 4 ensuite baths, 4 fireplaces. Lavish millwork & coffered ceilings with wood inlay. Custom Light Fixtures, Inspirational Foyer with Herringbone floors, Custom Doors thru out. Grand Living Rm w Antique brick fireplace, B/ I wall Cabinets, Double French Dr Walkouts to Breathtaking front gardens, walkways, waterfall pond. Floor to ceiling glass shelves and exquisite custom wall cabinetry in Dining Rm with B/I Miele Coffee/ wet bar, B/I wine fridge. Sensational Gourmet Kitchen, 10 ' Island with Marble c-tops & B/I sink, 6 burner Gas Range, Bosch double ovens, w/o to South facing sun-filled Solarium. Enjoy Hot Tub & Massive Composite decking w glass handrails off main floor overlooking 2nd outdoor patio area. Escape to the luxurious master retreat w electric fireplace, & stunning views from Bay window or w/o to perfectly sheltered sitting area on deck to enjoy sunshine & countryside views, Gorgeous Spa bathroom, large glass walk in shower, freestanding tub, functional closet design w B/I drawers, beautiful light fixtures. Light -filled Lower level living space awesome wet bar w Quartz c-tops, B/i Oven , Fireplace/Woodstove insert, B/I shelves, large workshop and storage space w high ceilings, Car Enthusiasts Dream 3 car Garage finished space/ workshop. 6195 Total space as per attached floor plans. (id:60365)
2011 - 2495 Eglinton Avenue W
Mississauga, Ontario
Discover this exquisite and contemporary 2-bedroom, 2-bathroom condo for rent. Situated in a newly constructed high-rise in the vibrant heart of Erin Mills, this well-designed home features a bright, open-concept living and dining area with large windows that flood the space with natural light and offer stunning skyline and creek views. The modern kitchen boasts brand-new stainless steel appliances, sleek cabinetry, and stylish fixtures, combining elegance with functionality. The spacious primary bedroom includes a private ensuite bathroom, while the second bedroom is perfect for guests or a home office. Additional amenities include in-unit laundry, ample storage space, and a private balcony ideal for relaxation and entertaining. Residents enjoy access to a full range of amenities, such as a cutting-edge fitness center, lounge, rooftop terrace, party and meeting rooms, 24-hour concierge, and visitor parking. Conveniently located just steps from Erin Mills Town Centre, Credit Valley Hospital, parks, scenic trails, schools, transit, and Highway 403, this prime condo offers both recreation and easy access. Available for immediate move-in, the unit includes high-speed internet, parking, and a storage locker. (id:60365)
19 Dovesong Drive
Brampton, Ontario
A Beautifully Clean 2-Bedroom Basement, Each With Its Own Individual Access, Kitchen, And 4-Piece Bathroom. The Spacious, Open Backyard Provides Ample Greenery, Creating A Serene Atmosphere. Conveniently Located Near All Essential Amenities, With The Hospital Just A Short Walk Away And The Wellness Centre Nearby. (id:60365)
Bsmt - 8 Cliff Street
Toronto, Ontario
**AVAILABLE DECEMBER 1ST** Discover Comfort And Style In This Fully Renovated Basement Apartment With A Private Entrance! Bright And Modern, This Spacious Unit Features Large Windows, Sleek Pot Lights, And A Thoughtfully Designed Layout. Enjoy A Contemporary Kitchen, A Stylish 3-Piece Bathroom, And The Convenience Of An In-Suite 2-In-1 Washer And Dryer. Located Just Steps From The Upcoming Mount Dennis LRT Station, With Parks, Schools, And Public Transit Nearby - Perfect For Easy City Living. Only A 9-Minute Drive To The Weston UP Express For A Quick 10-Minute Commute Downtown. Minutes From Newly Built Tennis, Pickleball, And Basketball Courts - All Set To Make This Vibrant Neighbourhood Even Better! Note: Street Parking Permit Available from the City. Tenant to pay 33% of Utilities. Internet and Cable not included. (id:60365)
5955 Ladyburn Crescent
Mississauga, Ontario
Breathtaking Fully Detached Home in Prestigious East Credit. Nestled on the corner of a quiet crescent. This stunning home offers over 3,500 sq ft of beautifully finished living space, featuring an open-concept layout filled with natural light throughout. The heart of the home is a custom kitchen designed with extra cupboard spaceperfect for family living and entertaining. Step outside onto the expansive deck and take in the views of your massive, tranquil, and private backyard. Enjoy the versatility of a fully finished walkout basement, complete with a spacious family room ideal for relaxation or entertaining guests. Thousands have been spent on upgrades, including new exposed aggregate driveway and walkways, adding curb appeal and elegance. Conveniently located just minutes' walk to top-rated schools, scenic parks, and the Credit River, and a short drive to Streetsville GO. This home perfectly balances serenity with connectivity.Dont miss this rare opportunity to own a truly exceptional property. (id:60365)
Basement - 1036 Yates Drive
Milton, Ontario
This is a great 1 bedroom basement unit with an open concept layout. Situated in an Excellent Family Neighbourhood. AAA Tenants. 1 Parking Available for tenant. Powder Room for Guests. (id:60365)
226 Shoreacres Road
Burlington, Ontario
Welcome to 226 Shoreacres Road - a beautifully reimagined residence in one of Burlington's most sought-after lakeside communities. Just steps from Lake Ontario, this exquisite 2-storey home rests on a private 70 140 ft lot and offers over 4,200 sq ft of refined living space designed for modern family living and effortless entertaining.Inside, you're greeted with wide-plank hardwood floors, crown moulding, and multiple gas fireplaces that create a warm yet elevated ambiance throughout. The custom-designed kitchen is the heart of the home, featuring an impressive 12-ft Cambria quartz island, quartz countertops, premium cabinetry, and top-of-the-line Electrolux appliances, including a gas cooktop. The open layout seamlessly connects the kitchen, dining, and family rooms, extending outdoors to the private backyard oasis.The second level hosts four spacious bedrooms and two spa-inspired bathrooms, including a primary suite with dual walk-in closets and a serene 5-piece ensuite retreat. The fully finished lower level adds a fifth bedroom, 3-piece bath, and an expansive recreation room with gas fireplace - perfect for guests or family gatherings.Step outside to your own private resort, complete with a heated saltwater pool, cabana with 2-piece bath, multiple patio areas, and mature landscaping that ensures total privacy.Recent updates (2020-2025) include: roof and flat-surface replacement, new windows, exterior and cabana painting, LeafFilter gutter system, new garage door and opener, interior painting, pool pump, salt cell, and water filtration system.Located in the prestigious Tuck & Nelson school district, and moments from Paletta Lakefront Park, Nelson Park, downtown Burlington, and major highways - this home combines timeless craftsmanship, modern luxury, and an unmatched lifestyle setting. (id:60365)
1207 Stirling Drive
Oakville, Ontario
Lakebreeze at 1207 Stirling Drive is a striking contemporary BONE Structure residence by Garrison Creek, where architectural innovation meets refined craftsmanship. Built with a galvanized steel frame and ICF foundation, this high-performance residence offers approx. 5,745 sq. ft. of luxury living on a private 0.34-acre lot at the end of a quiet cul-de-sac south of Lakeshore Road, with partial lake views. The open-concept design features engineered hardwood floors, floating staircases, and floor-to-ceiling tilt-and-turn windows that fill the home with natural light. Exposed structure, a floor-to-ceiling stone hearth, and industrial lighting strike the perfect balance between ultra-modern comfort and cozy living. Picturesque windows flood each space with natural light, framing tranquil views of the surrounding trees and lake. At the heart of the home is a stunning Italian-made MUTI kitchen with a 13-ft quartz island, induction cooktop, built-in stainless appliances & double beverage drawers. Tri-folding glass doors open to a private backyard oasis featuring a heated fiberglass saltwater pool, hot tub, and waterfall feature. The primary suite showcases reclaimed wood accents, Juliet balcony, partial lake views, extensive built-ins, and a spa-inspired 5-pc ensuite with heated towel racks and whirlpool tub. Upstairs also offers three additional bedrooms, 2 full baths & loft with lake views. The lower level features radiant heated polished concrete floors, a recreation/media space, sauna, fifth bedroom, and dual access point staircases. Additional highlights include: motorized shades, skylights, backup generator, in-floor heating, irrigation system, and parking for 8-10 vehicles. Steps to the Waterfront Trail, Appleby College, and Downtown Oakville - a rare blend of innovation, design, and contemporary elegance. (id:60365)
3456 Liptay Avenue
Oakville, Ontario
Discover luxury living in this Monarch-built executive home in Oakvilles prestigious Bronte Creek neighbourhood, just steps from trails, Colonel William Woods Park, & Bronte Creek Provincial Park ideal for hiking, biking, & family adventures. This exceptional Bronte Creek real estate gem sits on a re-landscaped lot with a stone & stucco facade, stone tile walkways, manicured gardens, soffit lighting, & a private backyard oasis featuring a saltwater pool, sheer descent waterfall, & extensive stone patio for outdoor entertaining. Inside, exceptional upgraded living space includes 4+1 bedrooms, 4.5 bathrooms, & a professionally finished basement (2020) with a recreation room, wet bar, glass-enclosed gym, a fifth bedroom, & a modern 3-piece bath. Elegant finishes, wide-plank hardwood floors, crown mouldings, designer tiles, custom cabinetry, custom blinds, California shutters, & stone countertops are complemented by 9-foot ceilings & expansive windows. The main level offers formal living & dining rooms, a custom kitchen with premium appliances, a dramatic two-storey family room with fireplace, a private office, a dream laundry room & chic powder room. Upstairs features 4 spacious bedrooms & 3 spa-like bathrooms, including a primary retreat with a 5-piece ensuite boasting a lavish soaker tub & separate glass shower. Recent upgrades include 2 updated upstairs bathrooms, new second level laminate floors & baseboards, 100 new pot lights, updated fire stones in the electric fireplace, integrated wall vents, designer feature wall in the dining room, fresh paint, new door hardware, & a Tesla charger added to the garage. Located minutes from top-rated schools, shopping, restaurants, Oakville Trafalgar Hospital, & major highways, this showpiece family home in Bronte Creek offers luxurious living in a prime Oakville location. (id:60365)

