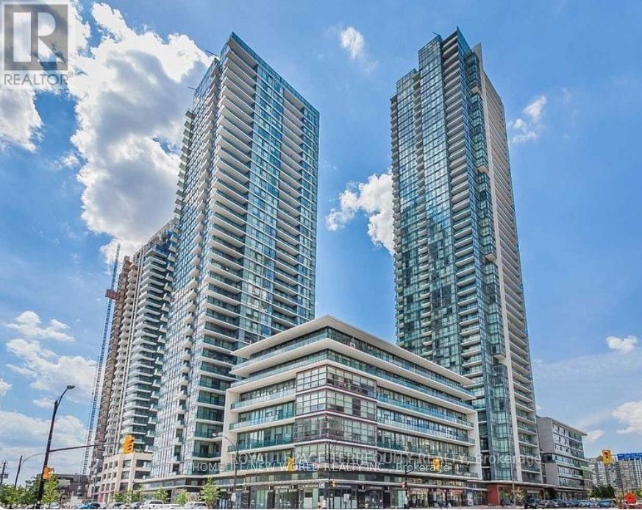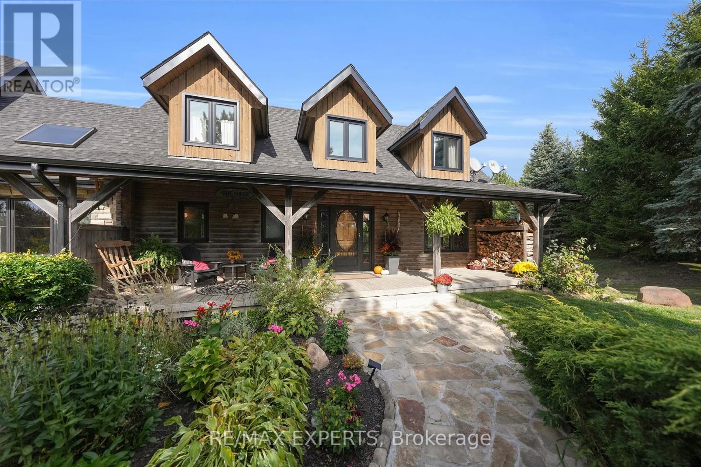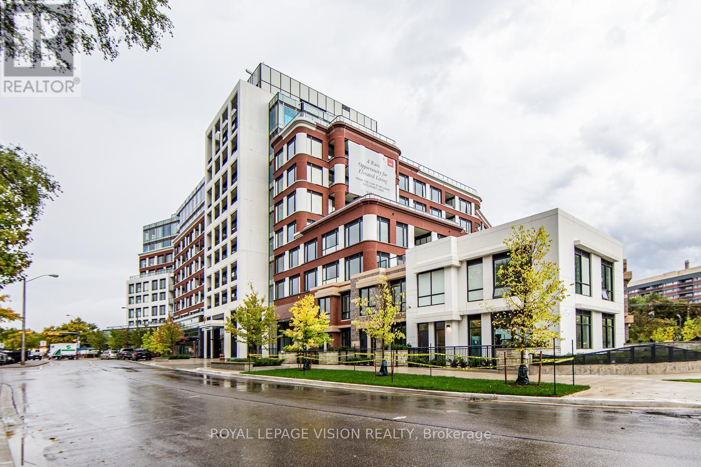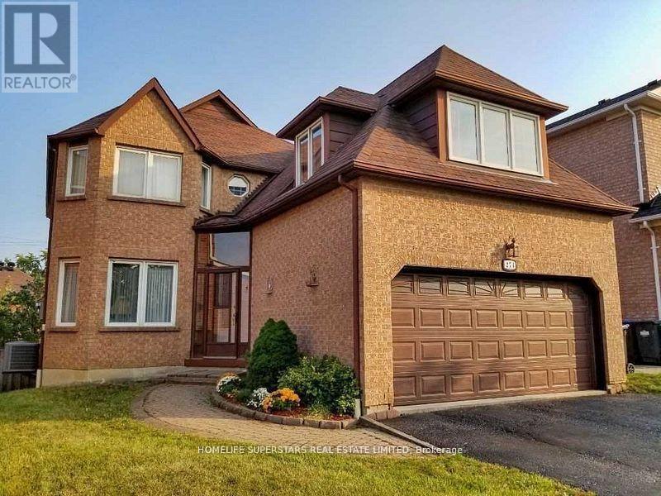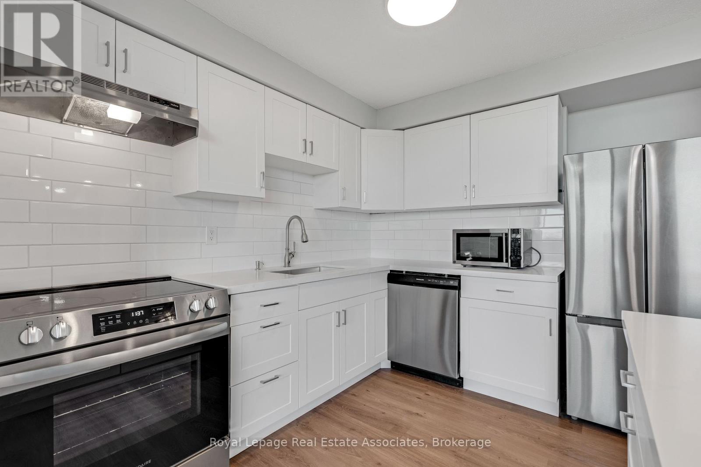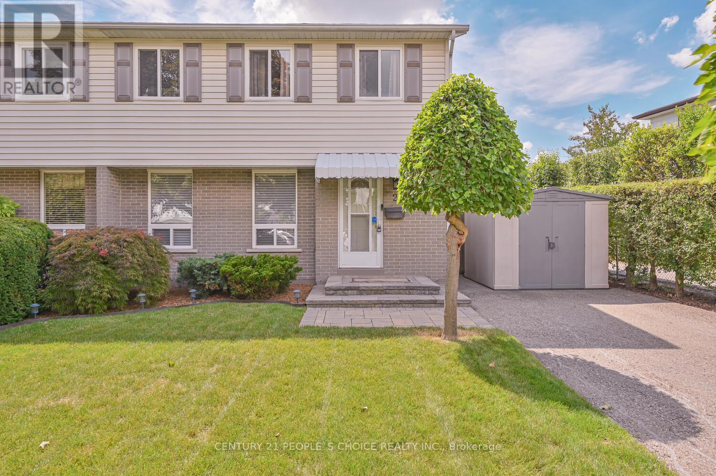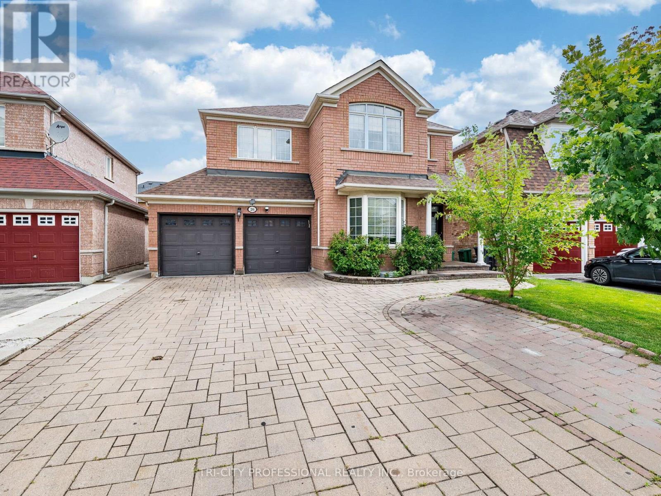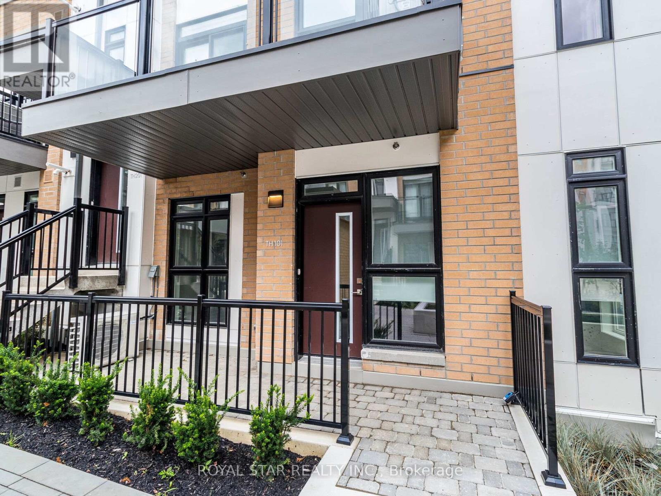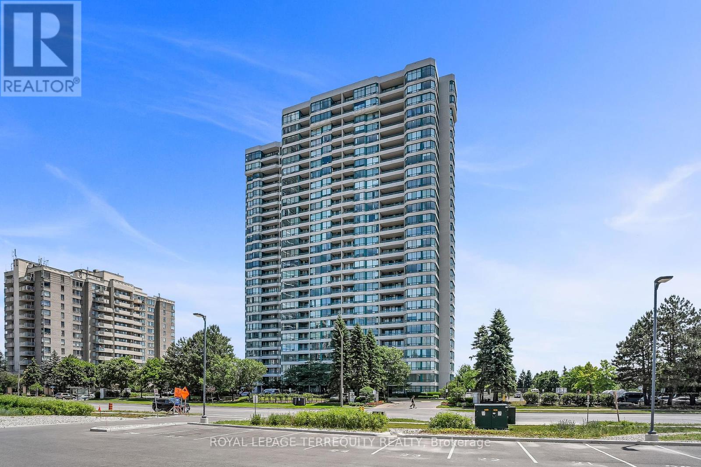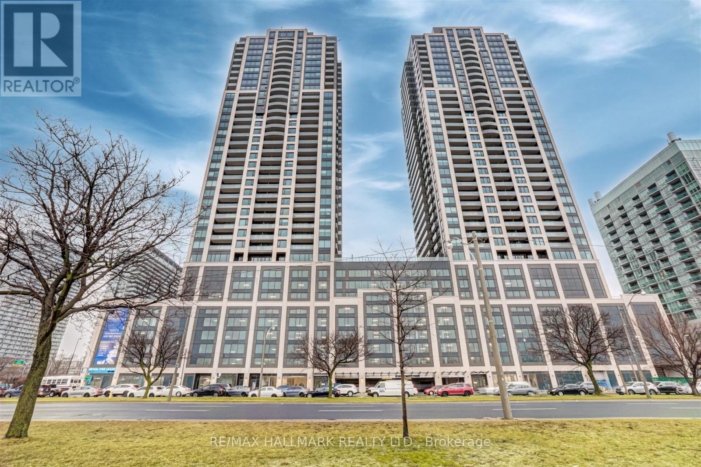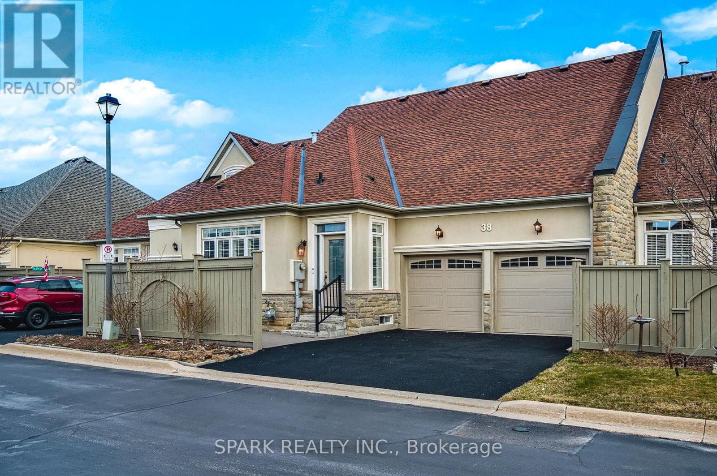2307 - 4065 Brickstone Mews
Mississauga, Ontario
Experience urban living at its finest with this bright and spacious fresh painted condo at the Residences at Parkside Village! Perfectly located just steps from Square One Shopping Centre, Celebration Square, Sheridan College (Hazel McCallion Campus), City Hall, the YMCA, and the GO bus terminal. Easy access to Hwy 403 adds to the convenience. This full-feature building offers exceptional amenities, including a concierge, indoor pool, gym, yoga/exercise room, game/media room, BBQ area, and more. An ideal choice for young families or professionals seeking a vibrant lifestyle in the heart of the city. Don't miss this opportunity. 595 SQFT Interior + 43 SQFT balcony with a total of 637 SQFT (id:60365)
15481 Mount Wolfe Road
Caledon, Ontario
MULTIGENERATIONAL!! LOCATION, location, location Caledon/King border. RARE to have Natural Gas, municipal water and Fibre Optic internet on a property like this! Awesome Multigeneration home with loads of privacy for everybody. This unique log home with a spacious addition offers character, comfort, and incredible views -- including the CN Tower from the front porch! Set back from the road on a private lot, and a huge triple garage, you can drive to back of property. Addition was completed 2014/2015 and renovated in past few years. Ideal for multi-generational living or income potential, the home includes two self-contained apartments with separate entrances, great for kids, parents or in home business or studio. The upper unit (renovated in 2020) is bright and full of storage, while the lower-level unit has a sauna and its own parking and walkout to yard/patio. The main home boasts a window-lined living room, loft-style dining with skylight overlooking the billiard room, multiple walkouts, updated baths, and hardwood/tile floors. Recent updates include: roof (2022), furnaces & AC (2022), Windows/slider (2020), fascia & eaves (2024), municipal water (2022/23), new landscaping, baths, and flagstone walkway (2024). Originally built in 1998 with an addition in 2004/05, this lovingly cared-for property is perfect for families looking for space, privacy, and room to grow! A unique opportunity in the most perfect location!! Large and cozy home offering beautiful spaces. The big stuff has been done, roof, furnaces, a/c's, upper windows, eaves, fascia, baths, landscape. 3 outbuildings (id:60365)
230 - 259 The Kingsway
Toronto, Ontario
Brand New, Never Occupied 1-Bedroom + Den at Edenbridge by Tridel! This elegant 730 sq. ft. suite features 1 bedroom, 2 bathrooms (including a luxurious 4-piece ensuite) and a walk-in closet, offering both style and functionality. The open-concept layout connects a sleek modern kitchen to the bright living area, leading to a private balcony with peaceful views of the landscaped terrace. Parking and locker included.Ideally located at Royal York & Eglinton in prestigious Humber Valley Village, you're moments from boutique shops, cafés, parks, and trails, with easy access to transit, major highways, and Pearson Airport.Enjoy resort-style amenities including a state-of-the-art fitness centre, indoor pool, sauna, rooftop terrace with BBQs, elegant lounge, co-working spaces, guest suites, and 24-hour concierge. (id:60365)
Walk Out Basement - 274 Oxbow Crescent
Mississauga, Ontario
Legal Walk-Out Basement Apartment, Professionally Renovated. Great Location!. In A Quiet Neighbourhood. Minutes to Sq1, Schools, Park, Transit, Plazas, Highway & Major Streets. This 3 Bedroom 2 Bath Apartment Is Available immediately, starting Oct 1st, 2025. Included 1 Car Parking. Fully Fenced Backyard. Private Entrance ** Home Sweet Home ** S/S Stove, S/S Fridge, Private Exclusive Laundry. Additional Key Deposit Required. Tenant is responsible for paying 35% of all Utilities. 1 Parking only, and no commercial vehicles or Trucks Allowed on the driveway. Hot water tank rental and internet 50/50. (id:60365)
1004 - 2301 Derry Road W
Mississauga, Ontario
* FULLY RENOVATED, CONTEMPORARY & TURNKEY * Don't miss this incredible opportunity to own a stunning 2 BED 1 BATH 842sqft unit in the well established community of Meadowvale! Condo fees include exclusive use of 2 PARKING SPOTS & 1 LOCKER, plus the Heat/Water/Cable TV/Internet utilities + Building Amenities like Outdoor Pool, Party Room, Meeting Room and Visitor Parking. The open concept Kitchen has had a massive overhaul boasting chic quartz countertops, brand new stainless steel appliances, white shaker-style cabinets, subway tile backsplash & brushed pewter hardware. Perfect Centre Island w/ stool seating & pendant lighting overlooks the Living & Dining areas, with a Walk-out to the expansive private balcony showcasing the beautiful panoramic views of tree tops and city skyline. BONUS: Office Nook to work from Home, and potential for In-Suite Laundry! The entire unit has all new baseboards and fresh paint, plus an upgraded bathroom with gorgeous sleek ceramic tiles - there's so much to love in this little piece of paradise. (*NOTE: Some photos have been virtually staged.) Floor AC unit can be replaced with 2 Window AC units instead - Buyer's preference. Meadowvale Village is a heritage conservation district - featuring charming historic sites like Gooderham Estate and Silverthorne Grist Mill plus the scenic Credit River surroundings & trails. COMING SOON by 2026, conveniently just down the road: Costco Business Centre!! Steps to the Bus Stop for MiWay public transit & connections to Brampton. Just a short 12 minute walk to the Meadowvale GO Train Station with direct access to downtown Toronto. Super quick drive to major highways 401 & 407 for commuting throughout the GTA. With this area known as 'park heaven', enjoy a walkable easy lifestyle with everything you need each day and the perfect place to lay your head at night. Whether you're a first time buyer, an investor or downsizing -- it's time to call Meadowvale home! (id:60365)
2 Fontaine Court
Brampton, Ontario
Welcome to this beautifully maintained 3-bedroom, 2-bathroom semi-detached with a finished basement and separate side entrance, perfect for extended family. Main floor very inviting large cozy living room dressed with beautiful window coverings, upgraded kitchen with quartz counter, walks out to side yard patio. This spotless home sits on a stunning ravine lot, offering privacy and serene views. Bright, spacious, and move-in ready, with pride of ownership throughout. Beautifully curated backyard with amazing fishpond and interlocked patio, well laid stone path leads to the garden shed. Dont miss this rare opportunity to own a home that combines comfort, functionality, and natural beauty. Very close proximity to Bramalea GO station, Earnscliffe Recreation centre, Chinguacousy Park and BCC Mall (id:60365)
26 Tangleridge Boulevard
Brampton, Ontario
Welcome to This Stunning 4 Bedroom Home Located in the Family Friendly Sandringham-Wellington Neighborhood! Features Double Door Entry, 9 ft Ceiling on Main Floor, Kitchen w/Upgraded Cabinets and Granite Counters, Stunning Hardwood Floors w/Matching Stairs, Pot Lights, Crown Moulding & a Spacious Garden Shed. Includes a Spacious Loft on 2nd Floor, Finished Basement with Two Entrances, 2 Bedrooms, Study Room, Kitchen & Full Washroom, Separate Side Entrance Built by the Builder. Basement Total Area 1155 Sq.Ft (MPAC) Built on a Wide Lot with Beautiful Interlocking in the Front and Back Yard. Driveway can fit 5 Cars very easily in the addition to 2 Cars in the Garage. Potential Income Property. Don't Miss Out on this Incredible Home! (id:60365)
Q-101 - 155 Canon Jackson Drive
Toronto, Ontario
Spacious Bright Corner Unit With 2 Bedrooms 1 Bathroom, Keelesdale Condo With A Spacious Layout. Modern Kitchen, Open Concept Living, And Dining. Minutes Away From Upcoming Lrt Station Close To Hwy 401 & 400 Close To Shopping, Restaurants, Yorkdale Mall. Stainless Steel Appliances: Fridge, Stove, Dishwasher, Washer & Dryer. (id:60365)
2818 Folkway Drive
Mississauga, Ontario
Location! Location! Location! Overflowing with character & charm, this spacious 3+2 Bedroom5-Level Backsplit w/ over 2400 sq ft finished living space & exudes a Muskoka feel by fronting& backing to both the mature forests of McCauley Green & Pheasant Run, respectively. Welcome to your private resort-like backyard oasis w/ a 20'x34' inground salt water pool & cozy private sun-filled deck w/ luxurious long-life Ipe Wood deck boards & gas BBQ hookup. Inviting main floor open concept Kitchen/Dining/Living Rm, w/ H-wood, Pot Lights & Lrg Picture Windows over looking forests, is ideal for hosting gatherings of family & friends. Kitchen boasts 6'x 5' ctr island w/ breakfast bar, granite counters, beverage fridge, tons of storage, S/S appliances & Electric Wall Fireplace. Main Floor features direct garage access and Laundry/Mud Room with outside access. Primary bedroom retreat overlooks backyard/forest/pool offers 2 walk-in closets and a4-piece ensuite bath. Curl up in the cozy ground level Family Room featuring a Gas F-place w/realistic open Log Set design w/ Double French Door W-out to Backyard/Deck/Pool. Convenient Ground Floor 3rd bedroom w/ adjacent 3 Piece Bath can accommodate both Family & Guests w/minimal stairs. Finished Lower Level offers a Rec Room, Addl Bedrms, Office & tons of Flex Space/Storage. Bright partially finished 437 Sq Ft Basement (5th Lev) is a blank slate for creating add'l Living Space/Bedrms/2nd Kitchen/Gym/Office/Studio, whatever your needs. No carpets, smooth ceilings & pot lights thru-out. Never tire of exploring nature just steps away on kms of Erin Mills walk/biking trails bordering Sawmill Crk & Pheasant Run Park (w/ Splash Pad, B-ball Crt, Walking/Running Track & more). Quick Access to Hwy 403/407, Winston Churchill Transitway Stn/Carpool (Mi-Way/GO Bus) & abundance of Restaurants & Shopping options, Credit Valley Hospital & Lifetime Fitness Gym. Roof '25, Furnace/AC'20See attached List of Upgrades. Dont miss this gem surrounded by forest! (id:60365)
1510 - 550 Webb Drive
Mississauga, Ontario
Welcome to this spacious 2 bedroom + Solarium, corner unit that features panoramic city views and large windows that provides natural light. 2 Walkouts to the balcony. Located in well managed building with amenities that include: outdoor pool, gym, party/meeting room, visitor parking, concierge and security. Ensuite locker and 2 parking spaces included. Prime location close to Winners, Staples, Shoppers Drug Mart, restaurants, and a couple of minutes to Square One mall, the Living Arts Centre, and Celebration Square. (id:60365)
1502 - 1928 Lake Shore Boulevard W
Toronto, Ontario
Welcome to Mirabella Condominiums at 1928 Lake Shore Blvd W, where city living meets the waterfront. This 1+Den, 550 sq ft condo is filled with natural light thanks to floor-to-ceiling windows and offers beautiful views of High Park, Grenadier Pond, and Lake Ontario.The open layout connects the kitchen, living, and dining areas, giving you a bright, easy flow of space. Step out to your private balcony for morning coffee or to unwind after the day. The suite comes with thoughtful touches like modern lighting and custom roller blinds. The den is flexible perfect for a home office, reading nook, or guest spot and the bedroom is designed for comfort and privacy. With high-speed internet included, you'll be set up for work or play. The location couldn't be better: quick access to the Gardiner, QEW, and TTC, with High Park trails, the lake, shops, and restaurants all just minutes away. (id:60365)
38 Garrison Square
Halton Hills, Ontario
** New Price Alert ** Enjoy your retirement in this BEAUTIFUL, upgraded, bright 2+1 bedroom, 3 bath bungalow with over 3100 sq ft of living space and double car garage with high ceilings located in an idyllic, resort-like, exclusive enclave that is in very high demand. This beauty is SUPER CONVENIENTLY LOCATED within walking distance (get your steps in) to all amenities including Holy Cross Church, restaurants, Tim Hortons, Shoppers Drug Mart, Metro, hair dresser, nail salon, walking trails, community centre, banks, dentists, optometrist, physiotherapist, walk-in clinic and pharmacies. This new-like charmer features 9 ft ceilings, california shutters, hardwood floors, large eat-in kitchen with centre island, high cabinets, stainless steel appliances and pantry, convenient main floor laundry with tub, bright living room with fireplace and pot lights, dining room with walkout to covered porch, large primary retreat with upgraded 4 pc. ensuite including separate shower, walk-in tub, huge walk-in closet and sitting area. Open oak stairs lead to a MASSIVE finished basement with 3rd bedroom, tons of storage space, 2 pc. bath and huge recreation room perfect for extended family or in-law. No expense has been spared with over 60K in recent upgrades including epoxy driveway and patio 2023, new furnace July 2024, 14K roof with transferable warranty 2020, steps front/ back 2021, garage doors 2019, front door 2017, water softener and reverse osmosis water purification system. Pride of ownership is evident in this in this meticulously maintained home. (id:60365)

