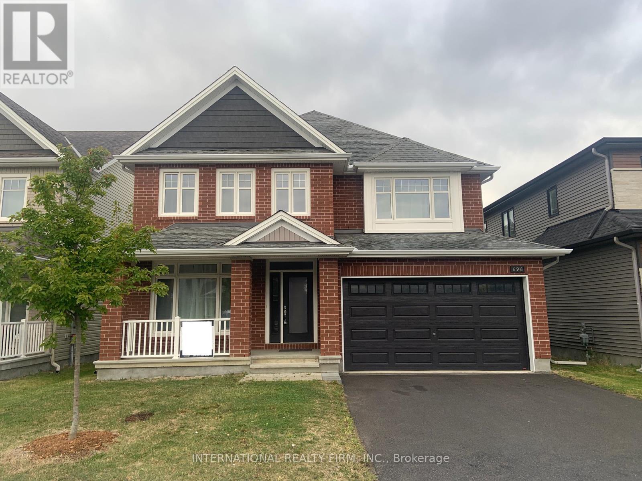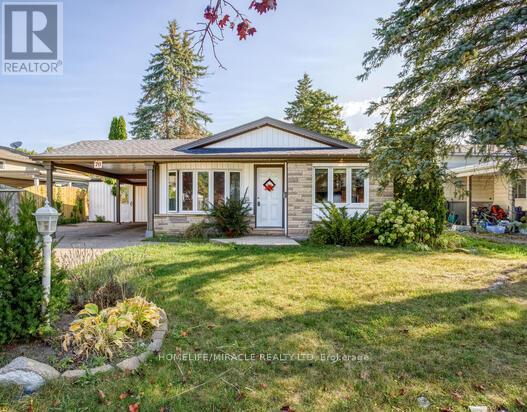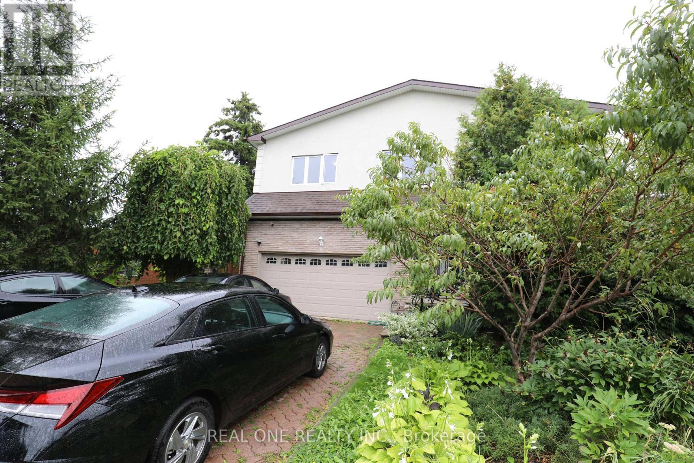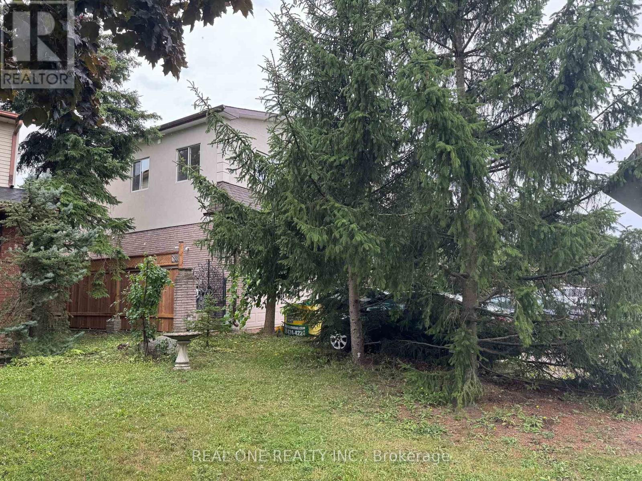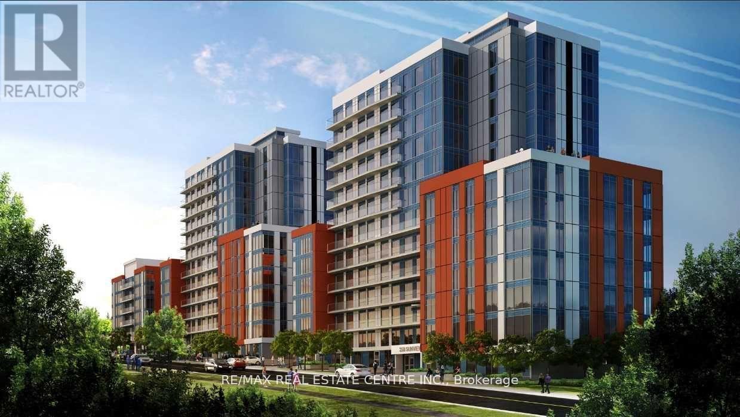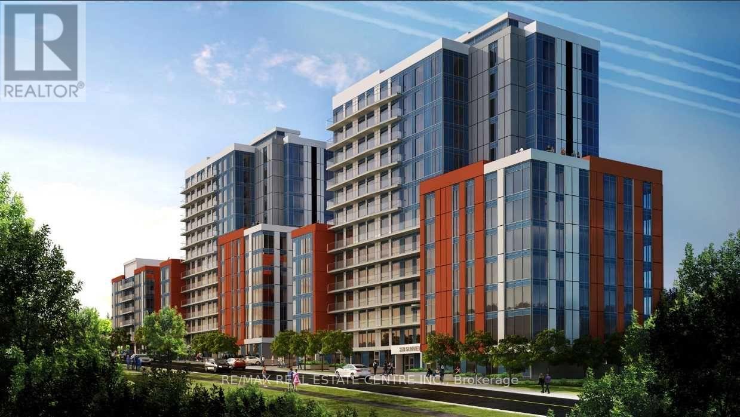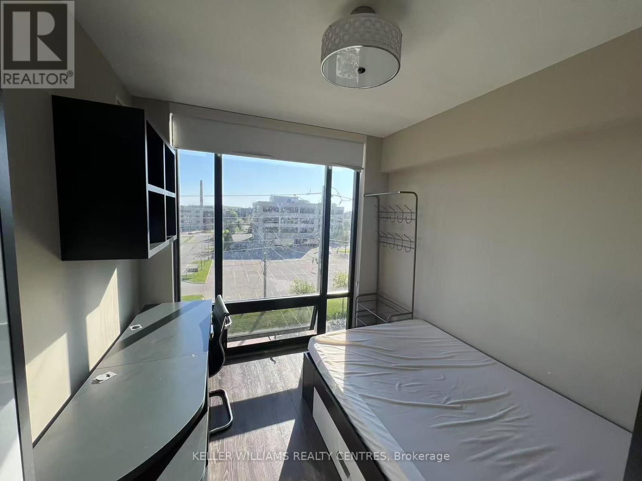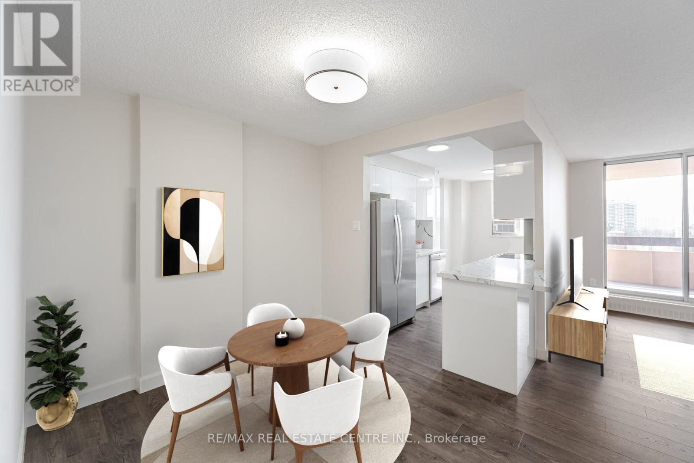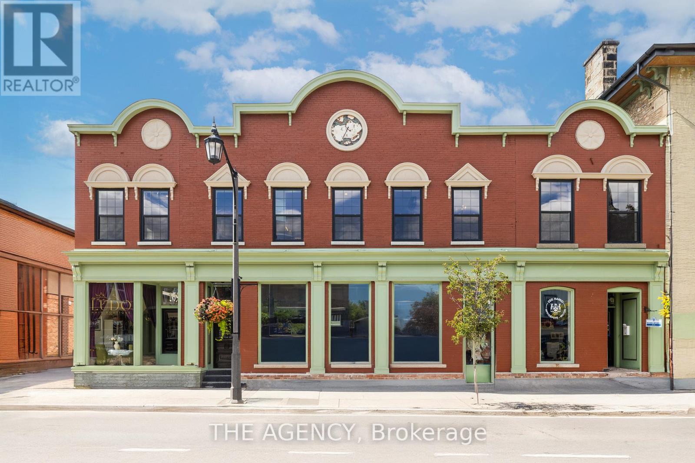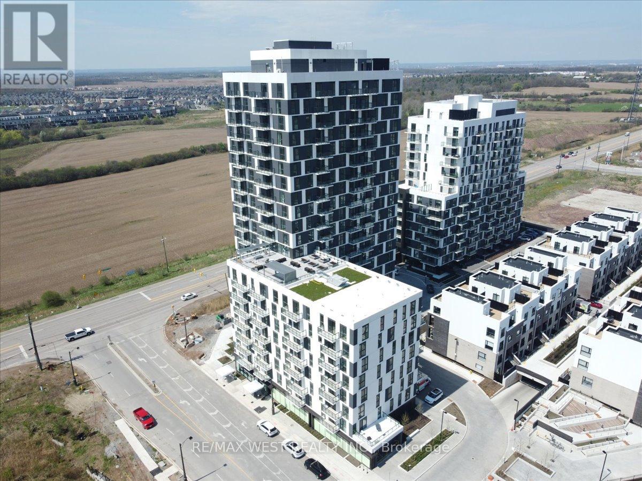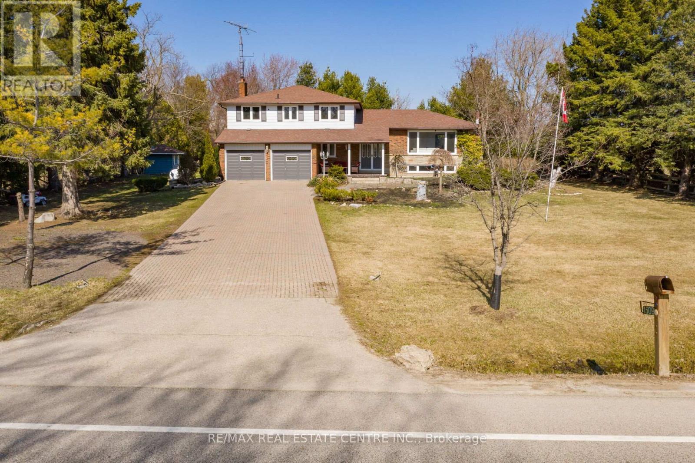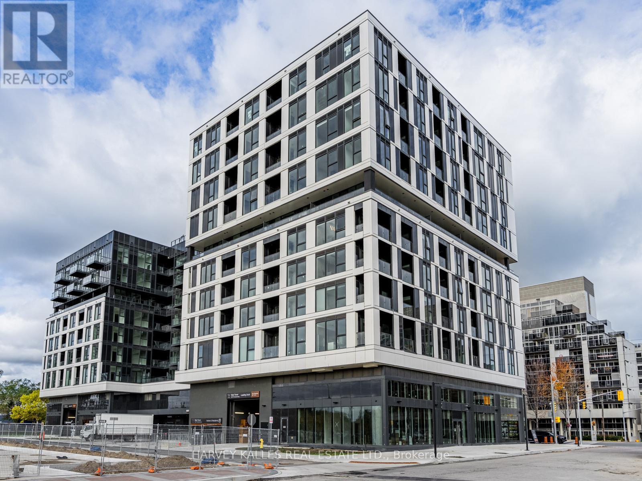696 Moonflower Crescent N
Ottawa, Ontario
Luxury Oxford Model by Tamarack in a family oriented neighborhood available for rent. Luxury Oxford Model by Tamarack in a family oriented neighborhood awaits its new owners. This Detached House Boasts 4 Br On 2nd Level + a main level Study, Four Full Bath And Several Upgrades,. This Well Lit Home is on a 45Ft Premium Lot Has No Rear Neighbors and Backs Onto A Park. Enjoy The Large Welcoming Foyer, A Formal Living, Separate Dining And A Large Family Room. Gorgeous Kitchen With A Walk In Pantry, A Butlers Pantry, Quartz Countertops, like new Stainless Steel Appliances, puck Lights And Under Cabinet Lighting. The Additional, Spacious Dinette Adds An Extra Warmth To The Kitchen. Full Bath With A Standing Shower adds comfort. Gleaming Hardwood Floors Throughout Main Level. Primary Br Hosts He/She Closets, 5 Pc Ensuite, Shower & Soaker Tub, Double Sinks, Quartz Countertops. Br 2 Also Has A Pvt 3Pc Ensuite And A Walking Closet. Main Bath For Two Other Rooms. Large Windows. 2nd Flr Laundry. Bsmt Upgraded With 9 Feet Good For Rec Area. (id:60365)
70 Elm Ridge Drive
Kitchener, Ontario
3-Bedroom Detached Home In A Desirable Neighborhood. Hardwood Flooring And Pot Lights Throughout. Open Concept Kitchen With Breakfast Island, Dining Area & Stainless Steel Appliances. Bright And Spacious Living Room With Large Window. Family Room With 3-Piece Bath Walk-Out To Backyard Potential For Nanny Suite. Good Sized Lot Features Nice Garden With Gazebo And Shed. Driveway Can Accommodate Parking For 5 Cars. (id:60365)
Upper Level Unit 2 - 56 Skylark Drive
Hamilton, Ontario
Renovated Upper-Level , Second Unit in the detached house with Separate Entrance, Bright, Clean & Spacious 2-Bedroom in a Quiet, Family-Friendly Hamilton Neighborhood . It features: 2 large bedrooms , 1 modern three-piece bathroom, Updated kitchen with contemporary finishes, Freshly painted interior with laminate flooring throughout . Close to schools, parks, community centers, shopping, and more Easy access to Highway 403 and public transit. Perfect for tenants seeking comfort, privacy, and accessibility. (id:60365)
Upper Level Unit 1 - 56 Skylark Drive
Hamilton, Ontario
Renovated Upper-Level Unit in the detached house with Separate Entrance, Bright, Clean & Spacious 2-Bedroom in a Quiet, Family-Friendly Hamilton Neighborhood . It features: 2 large bedrooms , 1 modern three-piece bathroom, Updated kitchen with contemporary finishes, Freshly painted interior with laminate flooring throughout . Close to schools, parks, community centers, shopping, and more Easy access to Highway 403 and public transit. Perfect for tenants seeking comfort, privacy, and accessibility. (id:60365)
279 - 258 B Sunview Street
Waterloo, Ontario
Excellent Location. Completely Furnished 2 Bedroom & 1 Washroom ... Please Note Only One Big Room Is Available With Shared Facilties (Washroom,Kitchen) Interior Amenities, Outdoor, Rooftop Amenities. Internal And External Bicycle Parking...Private Outdoor Lounge Area. Impress Your Clients. Very Near To University Of Waterloo And Wilfred Laurier University Campuses. (id:60365)
279 - 258b Sunview Street
Waterloo, Ontario
Excellent Investment..Completely Furnished Apartment By Builders... Ask For Building Feature, Interior Amenities, Outdoor, Rooftop Amenities, Suit Features Suite Kitchen And Many More Details. Internal And External Bicycle Parking...Private Outdoor Lounge Area. Impress Your Clients. Very Near To University Of Waterloo And Wilfred Laurier University Campuses. Buyer Agent Must Verify Details. (id:60365)
C637 - 330 Phillip Street
Waterloo, Ontario
Famous University of Waterloo on-campus residence! Live beside your UWaterloo Classroom building! A Sleek And Modern Condominium Unit Situated In The Highly Sought-After Area in Waterloo, Walking Distance To Wilfrid Laurier University. Decent Cashflow For All Investors! Solid Core Entry Door, Granite Countertop, Ss Appliances And Kitchen Backsplash. This Luxury Condo Unit Offers Spacious layout that fits into 3 bedrooms. The den is large enough for the 3rd bedroom with TV in the unit. The Perfect Blend Of Convenience, Style, And Comfort, Ideal For Professionals, Students, Or Anyone Seeking A Vibrant Urban Lifestyle. (id:60365)
1111 - 1615 Bloor Street
Mississauga, Ontario
Stunning Corner Unit with 3+1 Bedrooms Located in Prime Location of Applewood Community. This quiet corner condo has been fully transformed with modern finishes throughout including; Stunning New kitchen cabinets, Pantries, quartz countertops and backsplash, New Stainless Steel Appliances, Fresh paint, New laminate flooring, Sun-filled spacious living and dining areas, Renovated bathrooms with high-end Porcelain, Generous size bedrooms and closets, Primary Suite with Ensuite, Separate Den, all complemented by new stylish light fixtures. Enjoy your own private balcony retreat with spectacular unobstructed views of the city & the lake while appreciating the move-in-ready perfection. Low maintenance fees include all utilities. Resort-Style Amenities: Outdoor pool, wading pool, gym, sauna, tennis courts & on-site daycare. Unbeatable Location: Bus stop at your doorstep with direct access to Kipling Subway, steps to Costco, Walmart, top schools, restaurants, parks, and just minutes to Highways 403/401/QEW and major shopping malls. This is the one you've been waiting for modern living, 3 bedroom condo, low maintenance, perfect location, and incredible value! (id:60365)
1 - 153 Main Street E
Milton, Ontario
Step into something extraordinary. This brand-new, never-lived-in 1-bedroom unit in the heart of historic downtown Milton is where old-world charm collides with bold, modern luxury. Framed by a striking sage green door, the vibe starts before you even enter. Inside, it's all about rich hardwood floors, custom marble-tiled bathrooms with heated floors, luxury crown molding, and gold-accented lighting that nods to the building's timeless character-while delivering sleek, high-end appeal. The modern kitchen is made to impress, with stainless steel appliances, soft-touch cabinetry, and oversized window sills that flood the space with natural light. The open layout and high ceilings bring serious loft energy. Set in a boutique building with a beautifully curated common hallway, you're surrounded by heritage vibes and design-forward finishes from the ground up. Live steps from La Toscana, Pasqualino, the Farmer's Market, schools, parks, and major highways. This is more than a place to live-it's a lifestyle with character and class. (id:60365)
411 - 335 Wheat Boom Drive
Oakville, Ontario
Welcome to Oakvillage Condos! This unit offers the perfect blend of style, comfort and convenience. Step into modern living with spacious floor plans, 9-foot ceilings and sleek finishes. Featuring open-concept living space with walk-out to balcony, stainless steel appliances, ensuite laundry and a walk in closet. Including Internet and 1 Underground parking space. Close to parks, schools, hospital, Oakville GO station and HWY 403 & 407. (id:60365)
15095 Dixie Road
Caledon, Ontario
Your Search Ends Here! Fully Renovated 4+1 Side Split With 3 Full Washrooms Sitting On Just Under An Acre. Perfect Combination Of Country & City Living. This Double Car Garage Home Is Remolded Top To Bottom. Features A 10 Car Interlocked Driveway & Fully Fenced Backyard With An Inground Swimming Pool. Backyard Also Has A Deck, Perfect For Entertaining. Finished Basement With Wet Bar. Lot Of Natural Light Flows Through The Home. No Homes Behind. (id:60365)
425 - 1037 The Queensway
Toronto, Ontario
Brand new 1-bedroom corner suite at the sought-after Verge Condos, built by RioCan Living and located in a vibrant South Etobicoke community. This bright and sunny unit features anopen-concept layout with floor-to-ceiling windows, laminate flooring throughout, and soaring 9-foot ceilings. Enjoy two walk-outs to a covered balcony, upgraded glass closet doors, and a modern kitchen complete with quartz countertops, stainless steel built-in appliances, undermount lighting, and a custom backsplash. The large one-bedroom layout provides ample space for a desk and chair, making it perfect for those who work from home. The unit is equipped with smart home features including a smart thermostat, keyless entry, high-speed fibre internet, and 1Valet technology for seamless living. Residents enjoy a wealth of building amenities, including 24-hour concierge, state-of-the-art fitness and yoga studios, co-working lounges, a content creation studio, cocktail lounge and party room, expansive rooftop terraces with BBQs and games, a kids play area, pet and bike wash stations, and visitor parking. Conveniently located near transit, the GO Station, major highways (Gardiner Expressway and Highway 427), Costco, Sherway Gardens, Humber College, restaurants, parks, and schools-this suite perfectly blends modern design, functionality, and location for an exceptional urban living experience. (id:60365)

