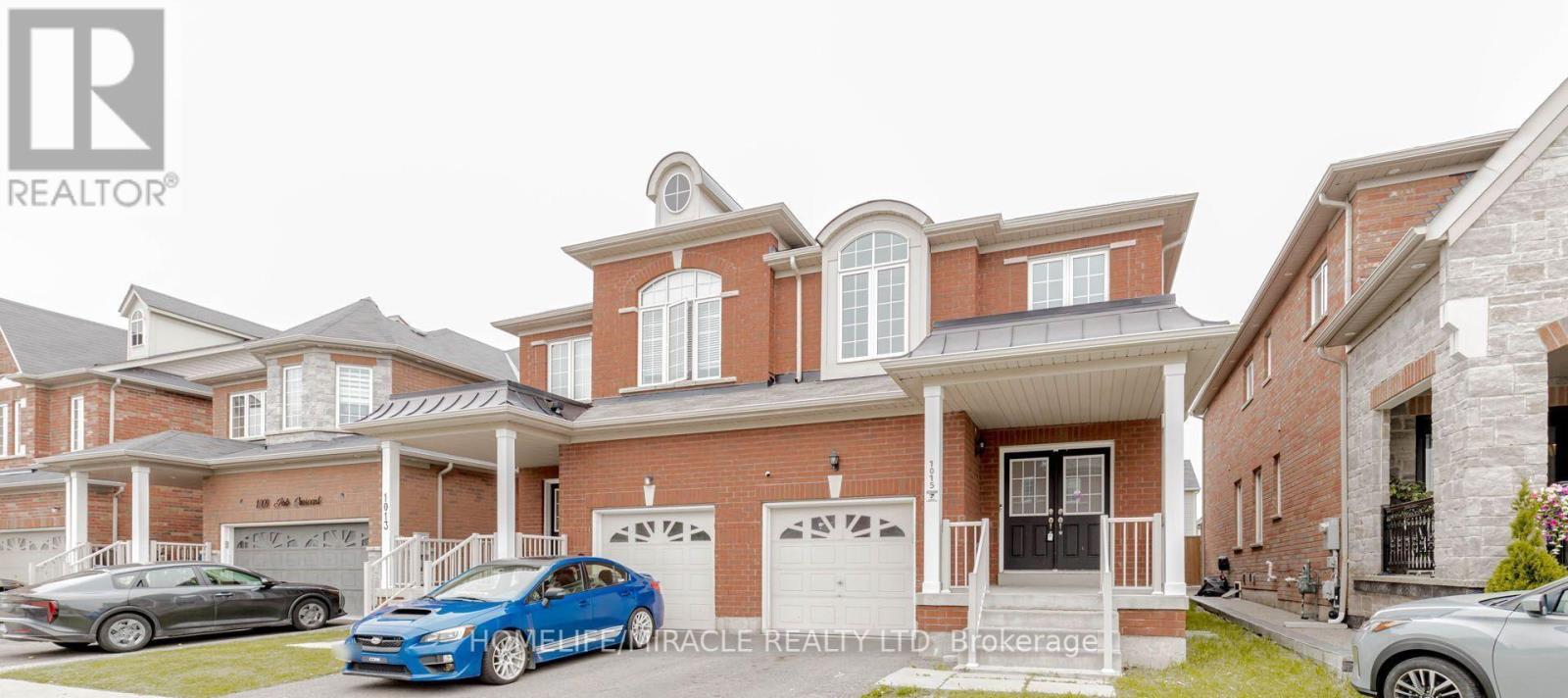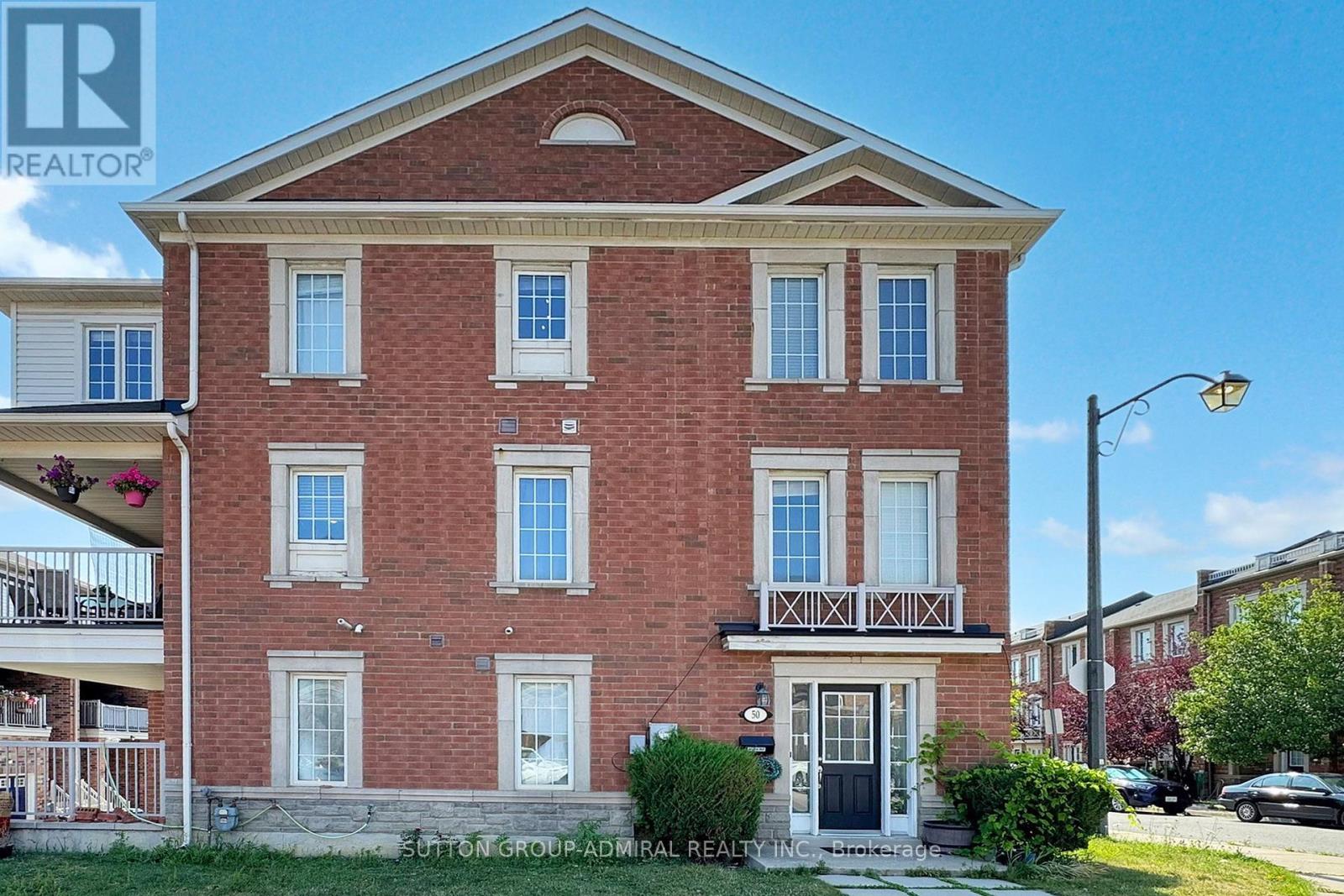15 - 2468 Post Road
Oakville, Ontario
Rarely offered furnished beautiful and spacious 2-bedroom, 1.5-bathroom townhome in Oakvilles sought-after River Oaks Community. Functional 2-storey layout with 1,000 sq ft, 9-ft smooth ceilings, laminate floors, and a balcony with lake and pond views. Modern kitchen with stainless steel appliances and a spacious island, perfect for dining. Upstairs features two generous bedrooms, a full 4-piece bath, and in-suite laundry for added convenience. Includes 1 underground parking spot and locker. Located in a prime Oakville neighbourhood, just minutes from major highways, public transit & GO train, and walking distance to shopping, restaurants, parks, top-rated schools, and hospital facilities. (id:60365)
18 Spokanne Street
Brampton, Ontario
Absolutely Stunning !! 4Bedroom 3 Washroom Fully Brick Detach House In High Demand Area Of Mayfield Village. Fully Upgraded Open Concept Kitchen With Granite Counter & Backspalsh ,Breakfast Area with Walk out to Concrete Patio .Separate Living & Family Room . 9Ft Smooth Ceiling On Main Floor. ## Builder Upgraded Hardwood Floor Thru Out ###Primary Bedroom with 5Pc Ensuite & Walk Closet. Very Spacious other Bedrooms. Laundry Room on Main Floor with easy access to Garage & Separate Entrance . Extended Concrete Driveway for Extra Parking .House is Ready to Move In .Close To Countryside Public School , Bus Stop , Park , Walmart Plaza & Hwy410. (id:60365)
3561 Haven Glenn
Mississauga, Ontario
Welcome to Applewood! Just move in and enjoy this stunning updated home with an oversized lot in a desirable neighborhood. Almost 2,000 Square Feet Above Grade(1975')! Featuring a recently constructed basement in-law suite with open concept kitchen, 3 piece bathroom and bedroom with large walk-in closet. Great potential for multi-unit family home or rental. Huge family room with wood burning fireplace and sliding door walk-out to backyard. Enjoy your large lot (over 164 feet depth!) with Mature trees while BBQ'ing under your peaceful covered patio. Master Bedroom with Walk-in closet and ensuite bathroom. Short walk to rebuilt Burnhamthorpe Community Centre, Rockwood Mall, several Schools and Parks! (id:60365)
16 Langholm Court
Brampton, Ontario
Gorgeous All Brick Detached Located On "Cul De Sac"! ( Rental Potential ) Bachelor Basement apartment with 3 pc bath with glass shower Enclosure + Rainhead Prof Reno'd Top To Bottom W/Superior Workmanship & Materials. New Open Concept Kit W/ Soft Close Cabinets/Crown Moulding, Granite Counter Tops, Deep Undermount Sink, Centre Island, Breakfast Bar, Glass Mosaic B/Splash, Task + Potlights. 4 Pce Bath , S/S Appl, Bsmt Fireplace, Beautiful Porch, Storage In Garage, New & Big Windows. (id:60365)
74 Bucksaw Street
Brampton, Ontario
Step into your dream home where comfort meets elegance and every detail is thoughtfully designed for your lifestyle with amazing floor plan. This stunning 4+2 bedroom, 5-bathroomdetached home sits on a premium ravine lot, offering peace, privacy, and scenic views right from your backyard. With over 2750 sq ft of beautifully finished space above grade, you'll love the flow of separate living, dining, and family areas, ideal for hosting gatherings or simply enjoying quiet evenings by the fireplace. Upstairs, each bedroom has ensuite access, including a smart Jack & Jill setup perfect for growing families. The rich hardwood floors, oak staircase, and modern finishes give this home an upscale yet inviting feel. Whether you're looking for investment potential or room for extended family, the legal 2-bedroom basement with a private entrance is a fantastic bonus earning up to $2,500/month. Enjoy peace of mind with security cameras, relax on the exposed concrete patio, and explore nearby parks and trails all just minutes from Mount Pleasant GO Station. This home truly offers the best of space, style, and location. Don't miss your chance to own this rare gem! (id:60365)
1015 Job Crescent
Milton, Ontario
Beautifully maintained 4+2 bedroom, 4-bath semi-detached home on a quiet street next to a park and at the foot of the escarpment. Features 2,007 sq ft 614 sq ft builder-finished basement, open-concept layout, 9' ceilings, hardwood floors, oak stairs, and pot lights. Upgraded kitchen. with granite counters, stainless steel appliances, and tiled backsplash. Large primary bedroom with walk-in closet and 4-pc ensuite. A perfect blend of comfort, style, and location. Finished basement with separate entrance through garage. Driveway parking, central A/C, gas heating, and plenty of natural light. Close to highways, schools, parks & shopping-perfect for families or first-time buyers. (id:60365)
50 Jim Baird Mews
Toronto, Ontario
Stunningly beautiful! A stunning, much sought-after end-unit townhouse in Oakdale Village is being offered for the first time.One of the complex's biggest lots! Rich with natural light and elegantly furnished. Hardwood is used throughout this house. With additional exterior parking space, this three-bedroom home with an attached one-car garage can be easily converted back to a garage. With the biggest deck in the neighborhood, it's ideal for entertaining.Freehold With An Extremely Low Monthly Exterior POTL Fee Of Only $114 (id:60365)
13 - 1485 Gulleden Drive
Mississauga, Ontario
Welcome to One of Applewood's Most Sought-After Townhouse Communities! This spacious 3-bedroom, 3-washroom townhome offers over 1,400 sq. ft. of carpet-free living space in a resort-style setting surrounded by mature trees and lush landscaping. Ideally located just minutes from Highways 403, 401, QEW, Square One, GO Transit, and the renovated Burnhamthorpe Community Centre, this home combines tranquility with unbeatable convenience. Step inside to a bright, open-concept living room featuring soaring cathedral ceilings and a walkout to a private patio perfect for relaxing or entertaining. The kitchen boasts granite countertops, a large pantry cabinet, and a cozy breakfast area. Upstairs, you'll find three spacious bedrooms with hardwood floors, closet space, and natural light. The primary bedroom features a walk-in closet and a private 2-piece ensuite. The finished basement adds versatile living space ideal for a rec. room, home office, gym, or media room. Enjoy great amenities in this well-managed complex, including: Outdoor pool, Party room with full kitchen, Children's playground. Steps to schools, parks, public transit. This location supports an active and connected lifestyle in the heart of Mississauga. (id:60365)
2 - 4201 Longmoor Drive
Burlington, Ontario
Beautifully updated 3 bedroom home backing onto Iroquois Park in South Burlington. Welcome to 2-4201 Longmoor Drive, a modern and spacious home nestled in a family friendly community within walking distance to schools, parks, and trails. The stylish entryway accent wall sets the tone for the modern design and thoughtful touches throughout the home. The bright open concept layout features an updated kitchen with a large island, subway tile backsplash, stainless steel appliances, and timeless cabinetry with crown moulding. The spacious living and dining area have a walkout to the fully fenced backyard with no backyard neighbours! A powder room completes the main level. Upstairs, you'll discover the oversized primary bedroom boasting a walk-in closet outfitted with a closet system and a modern 3-piece ensuite. Two additional generously sized bedrooms and an updated main bath with a double vanity complete the upper level. The finished basement adds plenty of additional living space and storage options. Further updates include fences (2021), downspouts and eavestroughs (2023), front door (2023), roof (2024), and air conditioner (2024). Located close to schools, shopping, restaurants, and transit and within close proximity to the 403 and the Appleby Go Station this home has everything you need! (id:60365)
Main & Upper - 84 Roulette Crescent
Brampton, Ontario
Presenting 84 Roulette Cres. FOR LEASE A Luxury Paradise Built 3762 Sq Ft Above Grade In a Sought After Neighborhood. This Marvelous Detached House has Lots of Specialty. Double Door Entry to a Beautiful Foyer Leading To a Large Open Concept, Separate Living, Dining, Family and Breakfast, Gives you an Amazing Floor Plan. Living Rm Balcony for Relaxing and Enjoying. Hardwood Floor, Pot Lights through out Main Level, Overlooking a Chef Size Kitchen with Breakfast Bar, Granite C/T and Backsplash. Leading to Second Level with Oak Stair Case, Master BR with W/I Closet and 5PC Ensuite, Vey Bright and Spacious, Moving to 2nd 3rd and 4th Bedroom has Semi Ensuite and Own Washroom. In The Ground Floor there is a Large Great Room, 5th Bedroom and 3pc Bathroom. This will be Prefect for In-law or Nanny Suite. Seeing is believing. Show to your Clients with Full Confidence. Your Clint's will Never be Disappointed. AAA Tenants. (id:60365)
11b James Street
Halton Hills, Ontario
Stunning three-story Executive Townhome in the heart of Historic downtown Georgetown. This spacious townhome blends modern elegance with everyday comfort. Step into a bright, open concept layout featuring 9' ceilings with pot lights and hardwood floors throughout the main level. The fully upgraded kitchen is a chefs delight complete with stainless steel appliances, quartz countertops, gas stove, and numerous options for storage. The kitchen opens onto a welcoming terrace ideal for morning coffee or entertaining guests in the evening. A fireside sitting area provides a cozy space in winter. The primary bedroom comes with an elegant 4 pc ensuite and large walk-in closet. All bathrooms have new quartz countertops and toilets. Enjoy extra space for entertaining in the enormous loft on the upper level. Finished room in basement could be a fourth bedroom or bonus room. The location of this property is unbeatable, nestled in a safe, vibrant, and welcoming community. Walking distance to restaurants, shops, schools, and the downtown farmers market. POTL fee of $119/mo. (id:60365)
898 Cactus Point
Milton, Ontario
Discover this captivating end-unit townhouse in Milton's highly sought-after Cobban community. Bathed in natural light, this beautifully upgraded home offers a bright, spacious layout ideal for families seeking comfort, style, and convenience. The ground floor welcomes you with porcelain tile flooring, interior garage access, and a versatile enclosed den with elegant French doors perfect for a home office or guest room. Upstairs, the open-concept second level shines with a chef-inspired kitchen featuring white Arabesque quartz countertops, stainless steel appliances, a stylish backsplash, and under-cabinet valence lighting. An upgraded island with deep pots-and-pan drawers adds both function and flair. The living and dining areas are perfect for entertaining, enhanced by upgraded lighting, reinforced TV framing, and a walkout to a private balcony with a natural gas line. A two-piece powder room with upgraded vanity, mirror, and porcelain tile, plus a conveniently located laundry area, complete this floor. The third level features an oak staircase with upgraded pickets and leads to three generously sized bedrooms. The primary suite offers a large walk-in closet and a modern three-piece ensuite with frameless glass shower, pot light, floating vanity, and porcelain tile. All bedrooms include upgraded vinyl flooring, mirror closet doors, and flat ceilings no popcorn here. The main bathroom also boasts a floating vanity with edge line integrated sink and sleek porcelain tile. Freshly painted and impeccably maintained, this move-in-ready home offers proximity to top-rated schools, parks, shopping, dining, and transit everything your family needs for vibrant, connected living. (id:60365)













