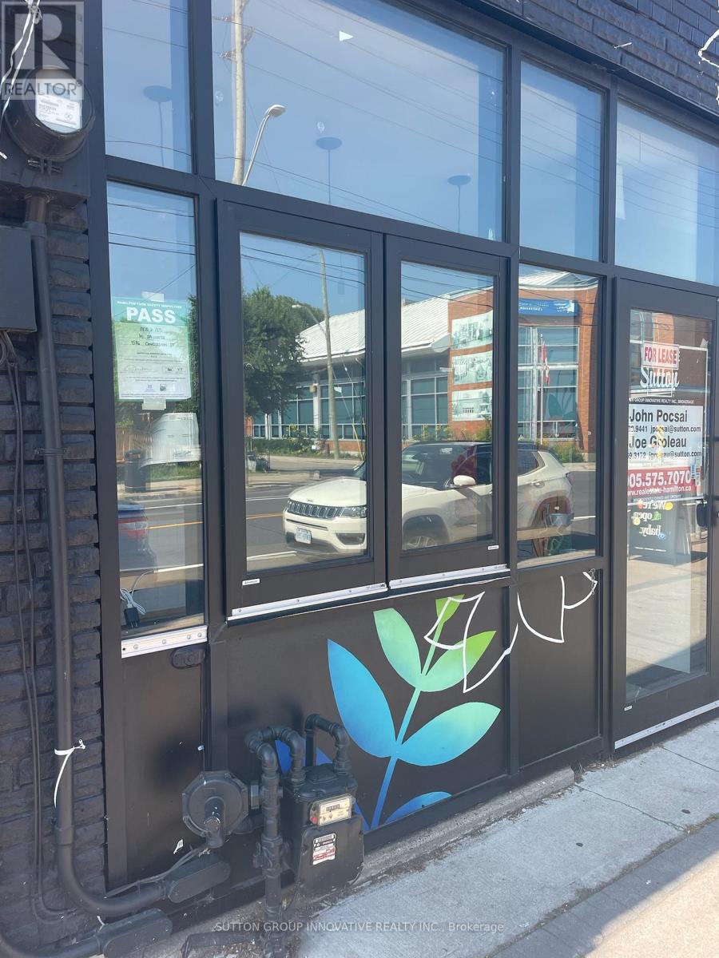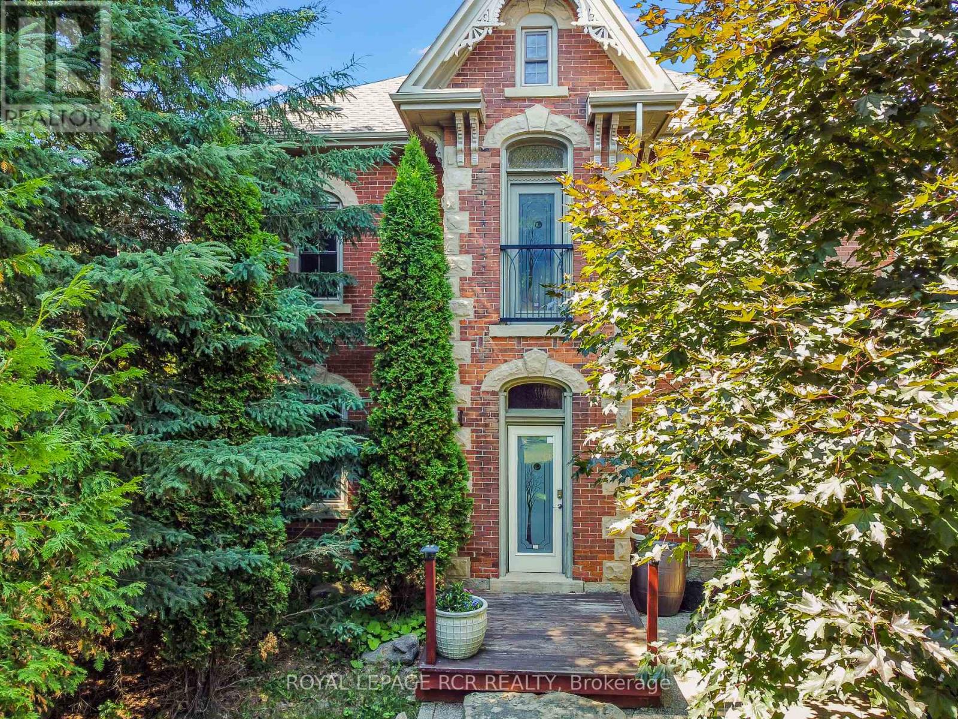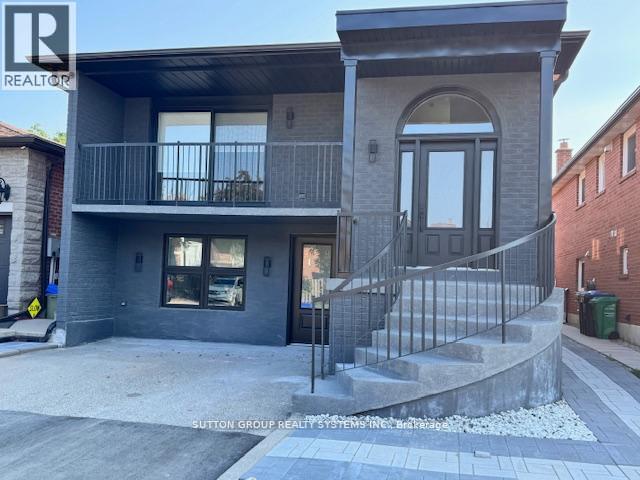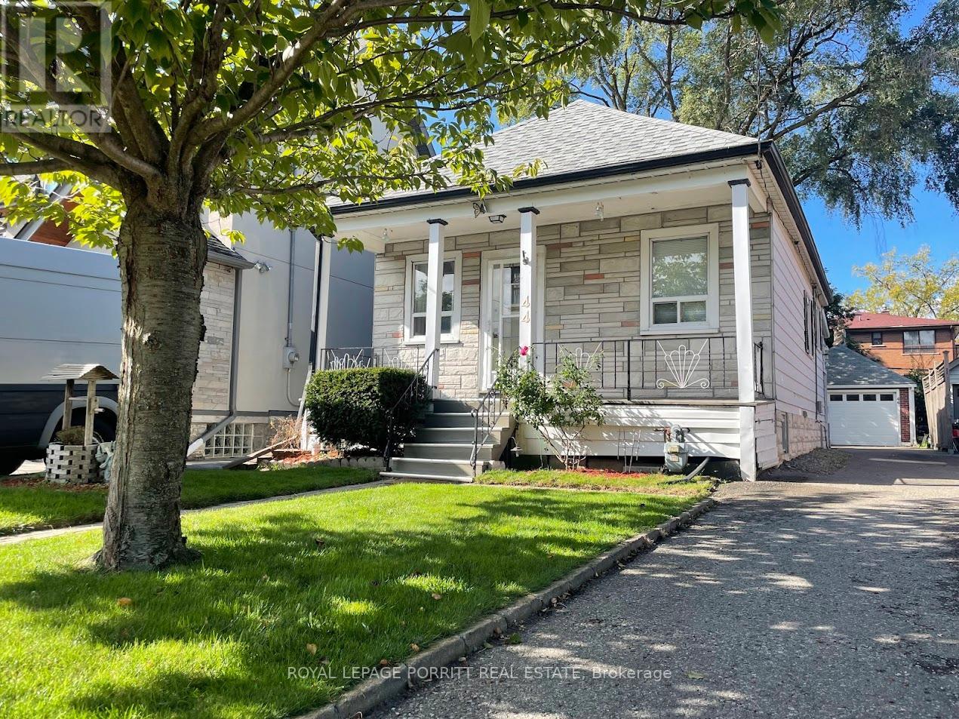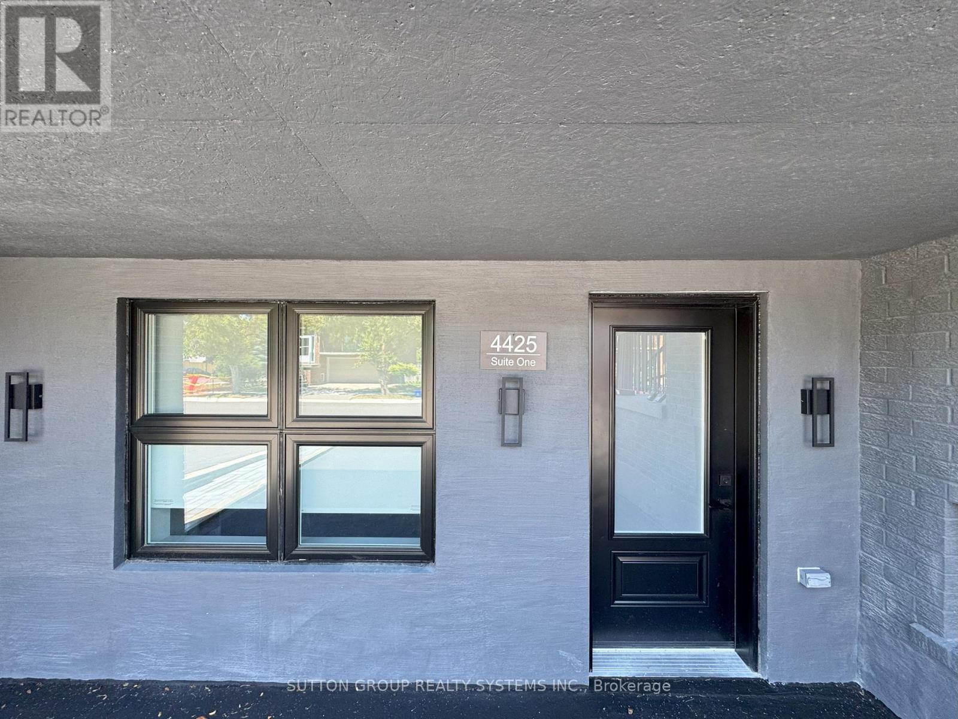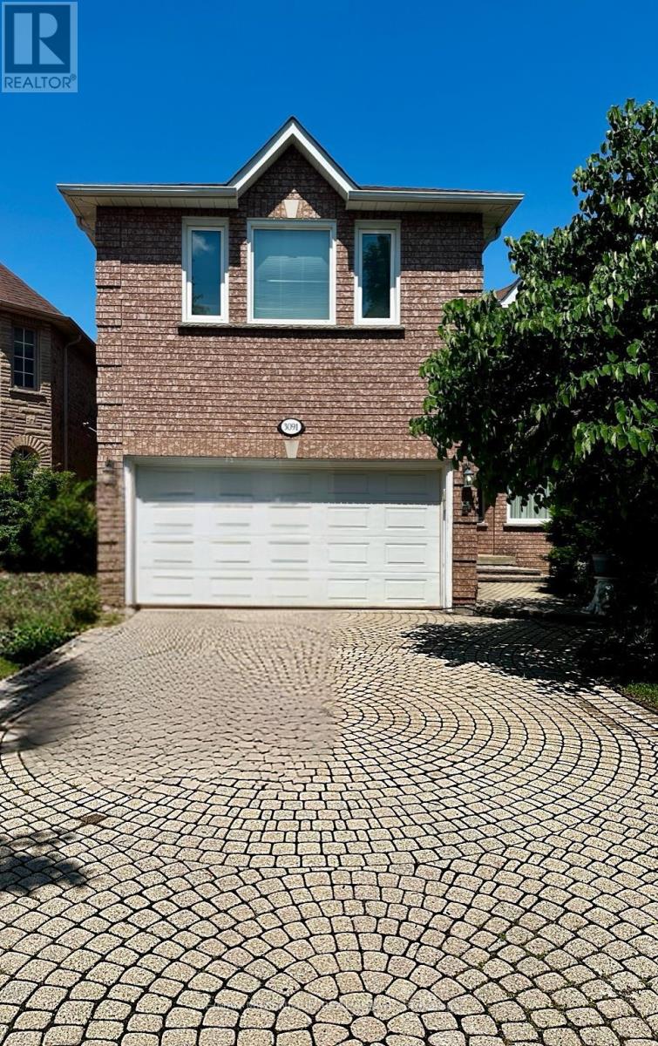272 East 15th Street
Hamilton, Ontario
Where Luxury Meets Opportunity - A LEGAL DUPLEX Masterpiece! This isn't just a home - it's a bold, brilliant investment wrapped in designer finishes and timeless elegance. Featuring 3+2 bedrooms (with a main floor bedroom!), 3 full spa-inspired baths, and 2 stunning, brand-new kitchens with quartz counters, sleek backsplashes, and stainless steel appliances that shine. Every detail has been meticulously curated: two private laundries, separate basement entrance, new hopper egress window, and upgraded 1" water line. From top to bottom, it's all new roof, windows, doors, A/C, plumbing, insulation, ESA-certified electrical, and more. Step outside to an entertainer's dream: a sprawling new deck, fresh sod, chic fencing, and a welcoming front porch. Park with ease on a brand-new 4-car asphalt driveway. Inside, experience luxury underfoot with waterproof flooring, upgraded trim, designer lighting, and flawless paint throughout. Live upstairs, rent below, or elevate your portfolio with double the income potential and zero compromises. A rare, turn-key gem that checks every box and dazzles at every turn! (id:60365)
453 Robert Woolner Street
North Dumfries, Ontario
This Beautiful Home, Built By Cachet Homes, Features Four Spacious Bedrooms, Including A Master Suite With A Large Walk-In Closet And A Large Window. There Are Two Ensuite Bathrooms And One Semi-Ensuites For Added Convenience. High-End Upgrades Include Hardwood Floors, Custom Stair Rails, And Brand-New Appliances. The Modern Kitchen Boasts Quartz Countertops, And The Open-Concept Layout Fills The Home With Natural Light. The Mudroom Offers Direct Access To The Two-Car Garage, And The Laundry Is Conveniently Located On The Second Floor. Walkout Basement. This Home Is Ideally Situated Close To A Variety Of Amenities, Including Schools, Parks, Shopping Centers, And Restaurants. It Also Offers Easy Access To Major Highways For A Quick Commute, While Being Nestled In A Peaceful, Family-Friendly Neighborhood. Don't Miss The Opportunity To Make This Your New Home! (id:60365)
586 Concession Street
Hamilton, Ontario
Prime small-space opportunity on trendy Concession Street, steps from the hospital, Mountain access, retail shops, and restaurants. Located in a thriving BIA district, with basement space included ideal for a high-traffic QSR or specialty retail. (id:60365)
18 - 455 Guelph Avenue
Cambridge, Ontario
This modern 3-bedroom townhouse is located in a sought-after Cambridge neighborhood. The home features an open-concept main floor with laminate flooring throughout the family and dining rooms, providing a seamless flow to the walkout deck. The kitchen is equipped with stainless steel appliances, granite countertops, and a ceramic floor, making it both stylish and functional. Upstairs, the primary bedroom includes a walk-in closet and a 4-piece ensuite, while the two additional bedrooms offer ample natural light and closet space. The home also includes a full walkout basement, offering great potential for additional living space. The attached garage and private driveway provide parking for two vehicles. Conveniently located near schools, parks, a library, and a recreation center. (id:60365)
19 Bell Avenue
Grimsby, Ontario
STATELY CUSTOM BUILT 2+2 BEDROOM BRICK BUNGALOW WITH UNIQUE OPEN CONCEPT DESIGN and high ceilings. This fabulous home sits on a large property backing on to the picturesque woodlands & Bruce trail. Situated on prestigious cul-de-sac among other luxury homes by the park. Complete with manicured grounds & peaceful backyard oasis with waterfall, hot tub & expansive decks overlooking the magnificent woodlands. Bright & spacious living room and dining room with hardwood floors. Large gourmet kitchen with abundant cabinetry, built-in appliances & granite counters. Main floor family room off kitchen with wall-to-wall cabinetry, gas fireplace, hardwood floors & double glass doors leading to extraordinary backyard setting. Elegant primary bedroom with hardwood floors & two walk-in closets, 5PC ensuite bath with jetted tub & double doors leading to private patio. OTHER FEATURES INCLUDE: main floor laundry, 3 full baths, open staircase leads to bright & finished lower level, rec room, 2 bedrooms, full bath & ample storage. Hot tub, new water heater owned, custom window coverings, roof shingles 2018, new furnace and c/air 2017, c/vac, outdoor speakers & garage speakers, power washer, gas lawn mower, gas BBQ 2018, new bosch dishwasher 2025, washer/dryer. Long double interlock driveway, 2.5 car garage, garage door opener. Only 5 minutes to QEW access and less than 10 minutes to golf courses, wineries & fine dining. This spacious & gracious, one-owner home is impeccable inside & out. A pleasure to show! (id:60365)
2206 - 150 Charlton Avenue E
Hamilton, Ontario
This 2-bedroom, 2-bathroom suite in south-central Corktown is truly a gem! It boasts stunning views of the city and escarpment from the 22nd floor, with its large windows and spacious balcony, allowing for ample natural light. Situated in a prime location near St. Joseph's hospital, shopping, and the GO station, making commuting a breeze with a 95 walking score. The unit offers an open-concept kitchen with stainless steel appliances, including a built-in dishwasher. Recent upgrades include a kitchen renovation in 2019, a new garage door and terrace renovation in 2023, and updates to the A/C and electrical panel in 2022. Additional perks include access to a variety of building amenities such as an indoor pool, party room, sauna, squash court, billiard room, and gym. The lobby, hallways & doors have been updated this year. Parking is rented separately for $100.00 per month, and storage options are available through the condo management company for $25.00 per month. Both parking fee and storage fee are already included in the condo fee amount. Sqft and room sizes are approximate. (id:60365)
91 French Drive
Mono, Ontario
Step into timeless elegance with this stately 2.5-storey red brick Victorian, rich with character and set on a lush, just-under-half-acre lot in Mono's Fieldstone neighbourhood. Nestled among executive homes, it offers a rare combination of space, charm, and convenience - all just minutes from town. Inside, you'll feel the warmth of original craftsmanship: 10-foot ceilings on the main level, 9-foot ceilings on the second, 12-inch statement baseboards, and original maple hardwood floors. Crown moulding and extensive wood trim add to the authentic charm, while large principal rooms invite gatherings both grand and intimate. The upgraded kitchen is a striking centrepiece featuring quartz countertops, a stylish backsplash, stainless steel appliances, updated flooring, an eat-at peninsula, and modern light fixtures. Whether you're preparing meals or hosting a dinner party, the open-concept layout connects seamlessly to the family room - large enough to be a spacious dining area, depending on your needs. You'll also find a separate, formal dining room ideal for hosting holiday meals and special occasions, along with a bright living room warmed by the cozy woodstove - perfect for those chilly evenings. Upstairs, three generously sized bedrooms await, along with a lavish main bath that includes semi-ensuite access to the primary. The bathroom is spacious enough to be reimagined as two separate baths, creating both a private ensuite should you desire. A convenient upper-level laundry makes everyday living that much easier. The finished third floor is a true bonus: a light-filled loft space that easily functions as a fourth bedroom, home office, kids' playroom, or games area. Outside, the south-facing backyard is designed for both relaxation and play. It includes a large stone patio, fire pit, and garden shed. Towering cedars and mature trees frame the yard, creating a lush, natural setting. (id:60365)
Upper - 4425 Curia Crescent
Mississauga, Ontario
A Must See. Elegant 3-Bedroom Executive Living Privacy & Modern Luxury! Discover Refined Living In This Stunning Second-Floor Unit Of A Serene Low-Rise Duplex, Blending Modern Elegance With Unmatched Comfort. Ideal For Families Or Professionals, This Executive-Style Rental Offers A Spacious Layout, Private Utilities, And Premium Finishes That Elevate Daily Life To Extraordinary. This Meticulously Designed Home Features Three Large Bedrooms, Each With A Private Ensuite Bathroom, Ensuring Privacy And Convenience. A Stylish Powder Room Adds Sophistication For Guests. The State-Of-The-Art Modern Kitchen Boasts High-End Stainless Steel Appliances, Sleek Cabinetry, And Premium Finishes Perfect For Cooking And Entertaining. The Open-Concept Living And Dining Area, With Soaring 11-Foot Ceilings And Abundant Natural Light, Creates A Warm, Inviting Space To Personalize. Enjoy Full Autonomy With Individual Electricity, Water, And Heat Controls For A Tailored Environment. Luxurious Blinds Enhance Style And Privacy, While A Private In-Unit Laundry Room Adds Ease. Relax In Your Exclusive Backyard Area, Featuring A Privacy Screen And Separate Water/Electrical Connections, Ideal For Outdoor Enjoyment. Located In A Sought-After Neighborhood, This Home Is Under 5 Minutes From Square One And Key Shopping, With Easy Access To Highway 403 And 410 For Seamless Commuting. Top Schools, Parks, And Vibrant Restaurants Are Nearby, Offering The Best Of Urban And Suburban Living. (id:60365)
39 Fenchurch Drive
Brampton, Ontario
Rare Find! Premium Pie-Shaped Corner Lot Widens to 58.66 Ft & Deepens to 88.69 Ft!Bright and spacious 4 bedroom detached home situated in a highly sought-after neighborhood. Loft upstairs can be easily converted to the 4th bedroom. Features an open-concept layout with pot lights, stylish backsplash, and French doors leading to a large, private backyard perfect for entertaining. One Bedroom Finished Reantal basement for extra income with separate entrance by the builder, featuring oversized upgraded windows. Convenient second-floor laundry plus additional laundry in the basement. Close to transit, GO Station, top-rated schools, parks, highways, and shopping.A Must-See Home on a Premium Lot! (id:60365)
44 Twentieth Street
Toronto, Ontario
This lovely home features a bright main floor with 2 bedrooms, a full bathroom, and a cozy eat-in kitchen. A separate entrance leads to a fully finished basement with its own kitchen, living room, bedroom, and bathroom, perfect for rental income or extended family. Enjoy outdoor living with a walkout to a rear deck and private garden. The property also includes a private driveway and a detached garage. Conveniently located close to restaurants, schools, shopping, parks, and 24-hour TTC transit. A great opportunity in a prime location! (id:60365)
Lower - 4425 Curia Crescent
Mississauga, Ontario
A MUST SEE! This Meticulously Renovated Main Floor Unit, Nestled Within A Serene Low-Rise Building Comprising Just Two Exclusive Residences. Located In The Heart Of Mississauga, This Spacious 3-Bedroom, 3.5-Bathroom Haven Seamlessly Combines Elegance, Privacy, And Modern Functionality, Making It An Ideal Retreat For Discerning Professionals Or Growing Families Who Value Comfort And Convenience. Step Inside To Find Three Generously Proportioned Bedrooms, Each Boasting Its Own Private Ensuite Bathroom, Ensuring Ultimate Privacy And Relaxation For All Occupants. An Elegant Powder Room, Conveniently Situated Adjacent To The In-Unit Laundry. The Gourmet Kitchen Is A Chef's Delight, Equipped With All-New, Top-Of-The-Line Stainless Steel Appliances. Throughout The Home, Premium High-End Blinds Provide A Polished, Sophisticated Aesthetic. Entertain With Ease In The Built-In Dining Area, Featuring Luxurious Banquette Seating That Comfortably Accommodates Up To Eight Guests. Enjoy Complete Autonomy With Independent Utilities And Private Laundry Facilities. Sliding Patio Doors Open To A Backyard With Dedicated Water And Electrical Connections. Touch Of Sophistication And Practicality To Daily Routines. This Property's Unbeatable Location Places You Less Than Five Minutes From The Vibrant Square One Shopping Centre, With Immediate Access To Highways 403 And 410A Commuters Dream! Close To Parks, Top-Rated Schools, Restaurants, And Essential Amenities, Ensuring A Well-Rounded Lifestyle In One Of Mississauga's Most Sought-After Neighborhoods. This Rare Gem Delivers The Warmth And Comfort Of A Family Home With The Luxurious Feel Of A High-End Condominium, All In A Prime Location That Balances Urban Accessibility With Suburban Tranquility. Don't Miss The Opportunity To Elevate Your Envision Your Future In This Beautifully Appointed Main Floor Retreat. (id:60365)
3091 Eden Oak Crescent
Mississauga, Ontario
Welcome to this gorgeous 4,300 sqft. home in the heart of Erin Mills! Combining elegance and functionality, this exceptional property features high-end finishes and spacious rooms throughout. The main floor boasts a bright, open living room, a cozy family room with fireplace, and a gourmet kitchen with top-of-the-line appliances and quartz countertops. A versatile bedroom/office adds comfort and flexibility.Upstairs, sunlight fills the hallway through a skylight, leading to two master bedrooms, one with a walk-in closet and luxurious en-suite 4-piece bathroom with a quartz countertop and Jacuzzi-style bathtub. Two additional spacious bedrooms share a Jack-and-Jill bathroom.The fully finished basement, with two separate entrances, offers a large living area with fireplace, an additional kitchen, a three- piece bathroom, and a well sized bedroom, perfect for extended family or entertaining. Step outside to a beautiful backyard, ideal for relaxation or gatherings.Ideally situated close to major highways, the GO Station, community Centre, and within walking distance to popular shopping destinations. (id:60365)



