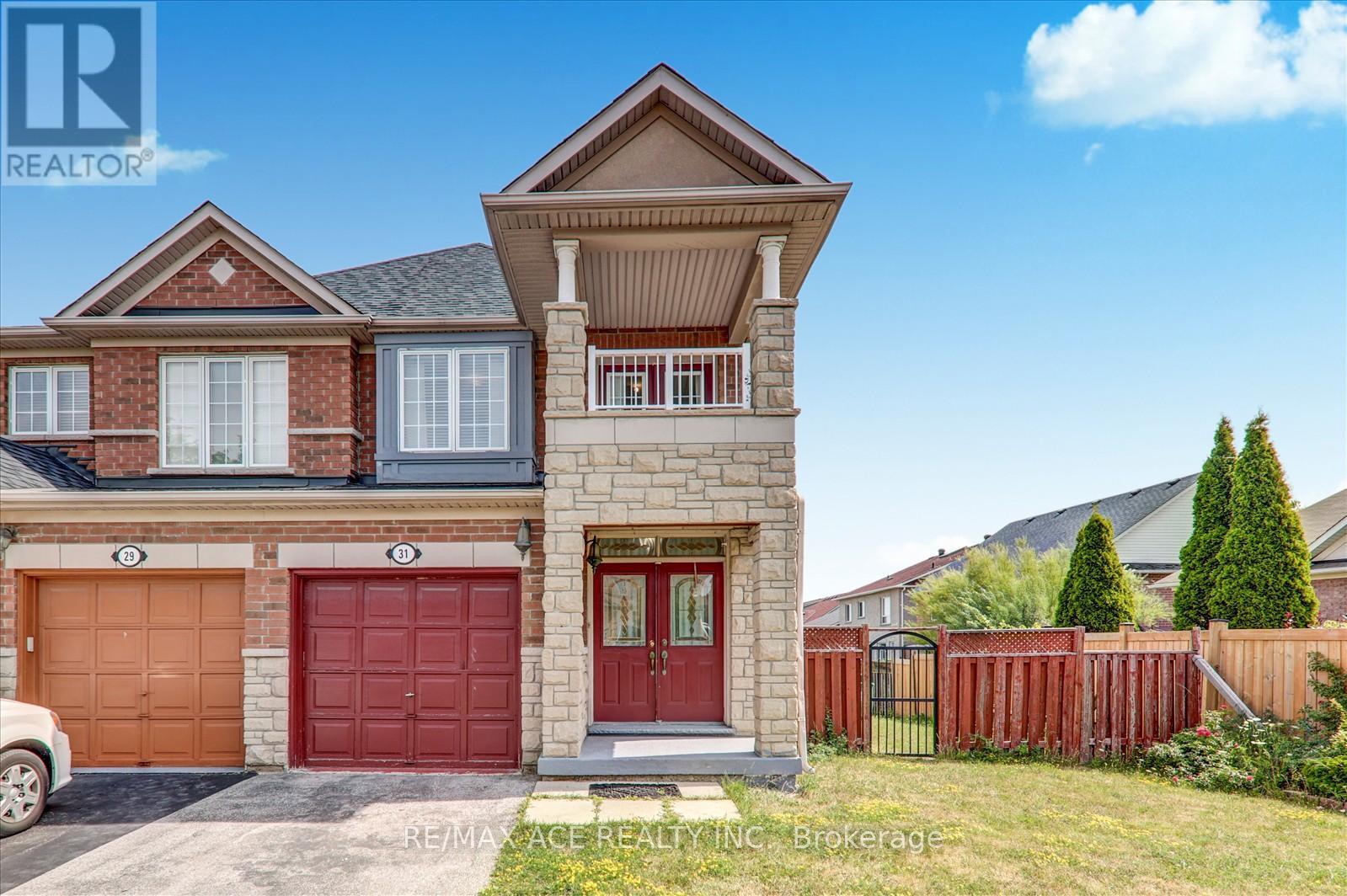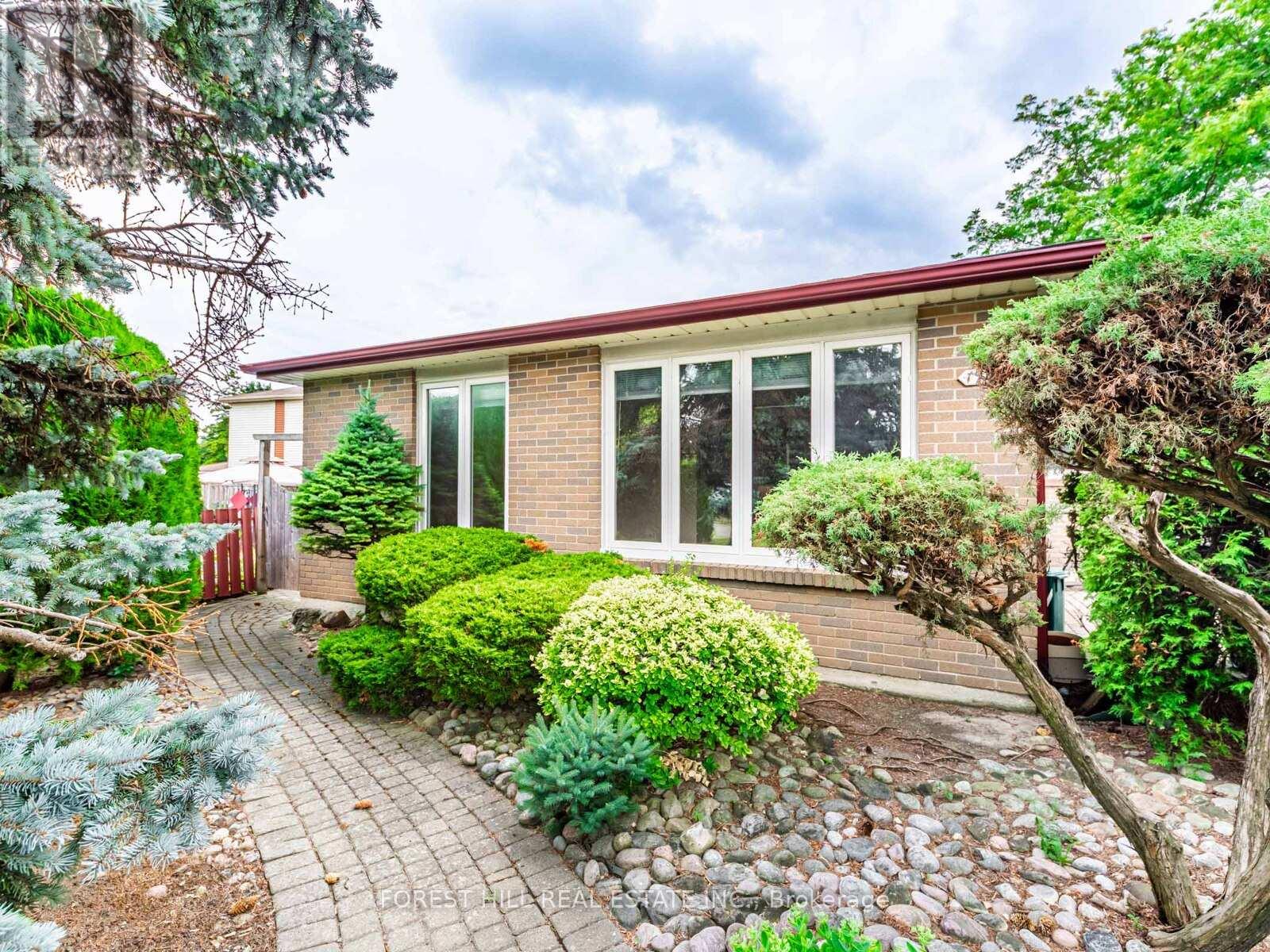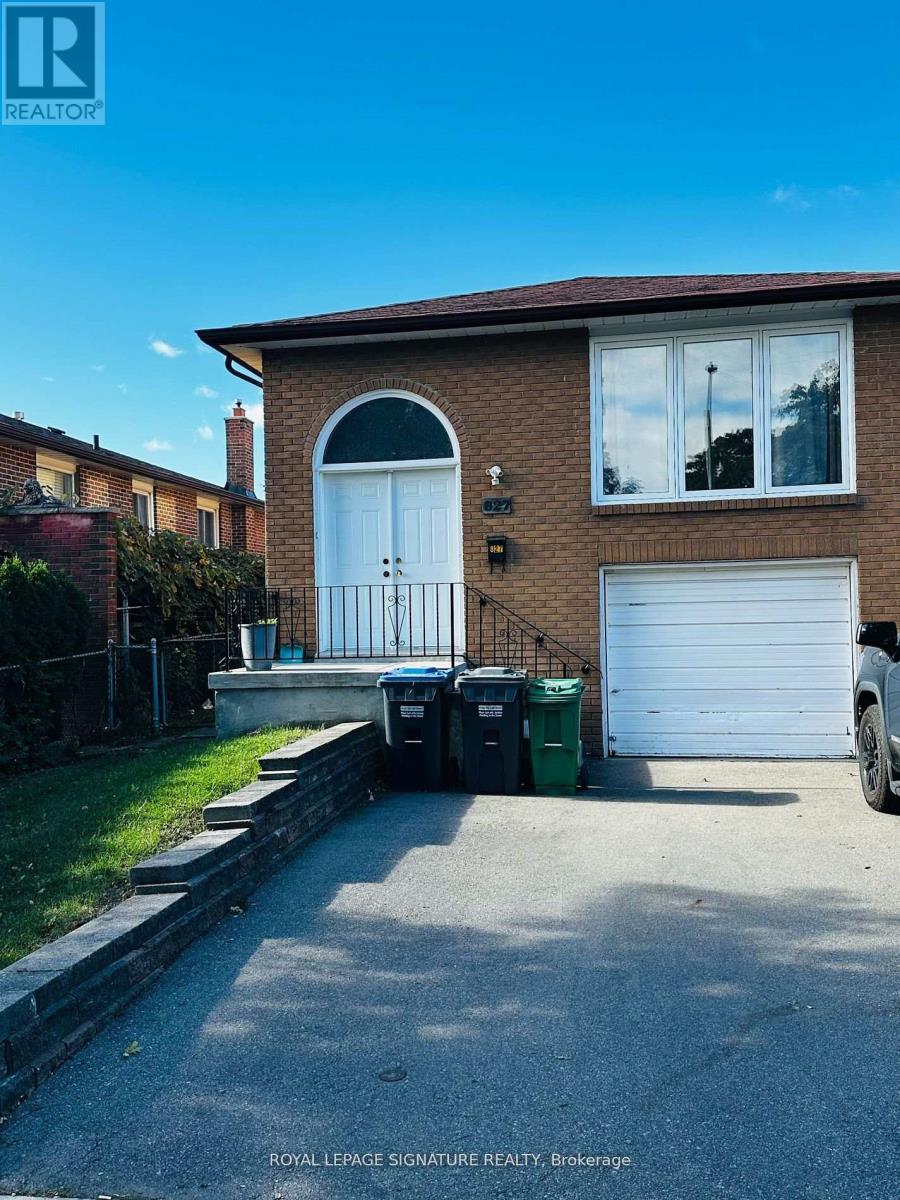101 - 1419 Costigan Road
Milton, Ontario
Charming 1+Den Condo Perfect for small family! Step into this inviting and bright 1-bedroom plus den condo, designed to offer both comfort andstyle in a fantastic, family-friendly neighborhood. With an open-concept layout, soaring 9-foot ceilings, and an abundance of natural light, this home is the perfect blend of practicality and modern living.The sleek, modern kitchen boasts stainless steel appliances, elegant granite countertops, and ample cabinet space, making it a breeze to cook.The spacious primary bedroom features a practical closet, providing plenty of storage, while the versatile den can be used as a home office, nursery, or even a cozy guest room. Plus, a large storage/utility locker offers even more space for your belongings. Situated in the heart of the Clarke community, youll enjoy the convenience of being just steps away from parks, highly-rated schools, and public transit, with easy access to major highway and the GO station.This condo offers the perfect combination of space, value, and convenience. Its an opportunity you wont want to miss, act fast before it's gone! (id:60365)
42 - 4111 Arbour Green Drive
Mississauga, Ontario
End Unit in a Quiet, Family-Friendly Complex in Desirable Erin Mills! This warm and welcoming 3+1 bedroom, 3.5-bath home offers comfort, style, and thoughtful upgrades throughout. The well-maintained kitchen features new pot lights, a new over-the-range microwave, and a stainless steel stove and fridge-both less than one year old. The second-floor bathrooms have been updated with brand new vanities and modern light fixtures. Beautifully refinished hardwood floors span the main and second levels, adding elegance and warmth. Unwind in the spacious primary bedroom, complete with a 3-piece ensuite and his-and-hers closets. The open-concept living and dining area is perfect for entertaining, with a walkout to a private backyard-ideal for summer BBQs. The finished basement includes a large rec room with an ensuite bath, providing flexible space for guests or a home office. Freshly painted in neutral tones and move-in ready-this is a home you'll love to live in! The total square footage is 1,986 sq. ft. as per Matterport measurements, with 1,479 sq. ft. above grade. (id:60365)
133 Sewells Lane
Brampton, Ontario
Discover this stunning 3-bedroom semi-detached home with Legal 2nd Dwelling in the heart of the vibrant Fletcher's Meadow, just steps from the GO Station and Cassie Campbell Community Centre. This move-in-ready gem is freshly painted, featuring modern upgrades like energy- efficient LED pot lights (2024) on the ground floor and basement, LED bedroom lighting, and a fully renovated legal basement (2025) with soundproofing exceeding city code, generating $1,500/month in rental income. The home boasts upgraded Pex piping, a brand-new 2025 kitchen with modern cabinetry, new 2025 appliances (including two refrigerators, a gas range, and a smart exhaust), and a 2023 dishwasher. The upper washroom, upgraded in 2025, offers contemporary fixtures, while the extended interlocked driveway (2023) and new upper-level flooring (2024) enhance curb appeal and interior elegance. Perfect for families or investors, this turnkey property combines modern comfort with a prime location for easy access to transit and amenities. (id:60365)
31 Cherryplum Way
Brampton, Ontario
Beautiful 4 bedroom solid brick home. Laminate flooring throughout, carpet free. Brand new 2 bedroom, 1 washroom finished basement with separate entrance. Both main floor and lower kitchen have quartz countertops. Situated in the desirable neighbourhood of Lake of Dreams. (id:60365)
43 Bellman Avenue
Toronto, Ontario
Welcome to 43 Bellman Avenue in the heart of Alderwood a truly rare opportunity on an extraordinary 298-foot deep lot with a stunning in-ground heated pool. Beautifully upgraded with modern finishings throughout. Spacious main floor with an open concept living/dining/kitchen space and hardwood flooring throughout. The kitchen features a large island, stainless steel appliances including a gas range and pot filler, pot lights, backsplash, and plenty of counter and cupboard space. The second floor features four bright bedrooms, all with large windows, birch hardwood, and built-in closet systems, as well as a convenient laundry room. The primary bedroom showcases a luxurious 5-piece ensuite, a walk-in closet, and abundant natural light. This is a one-of-a-kind property that offers ample space, luxury, and charm, all in one of Etobicoke's most sought-after neighbourhoods. Professional pool maintenance and lawn maintenance is included. (id:60365)
46 Lady Stewart Boulevard
Brampton, Ontario
**LEGAL BASEMENT**Welcome to this beautifully renovated, move-in-ready home that perfectly blends modern style with functional living. Renovated from top to bottom, this spacious and sun-filled residence offers comfort and versatility for growing families or those seeking additional income potential. Featuring four generously sized bedrooms on the main levels, including a primary bedroom with his and her closets, there's no shortage of storage or space. The kitchen and breakfast area are finished with stylish and durable tile flooring ideal for everyday dining and easy maintenance. One of the standout features of this property is the fully legal 2-bedroom basement apartment with a separate side entrance. Fully finished and self-contained, this lower-level suite includes two bedrooms, a full bathroom, proper waterproof flooring, walls, lighting, separate laundry and all essential utilities offering a perfect solution for extended family, guests, or rental income. It's fully up to code, offering peace of mind and investment potential. Additional highlights include a double driveway with parking for multiple vehicles and an attached garage with direct access to the main floor a convenient touch during inclement weather. This home truly has it all: modern upgrades, thoughtful layout, legal income potential, and exceptional curb appeal. Don't miss this fantastic opportunity! ** This is a linked property.** (id:60365)
19 Drayton Crescent
Brampton, Ontario
Pride of ownership! This charming original family home sits on the preferred south side of a quiet crescent on a magnificent 8,000+ sq ft lot featuring an award-winning cultivated garden. Bright open-concept living/dining area with large windows and a spacious kitchen. Three good-sized bedrooms, 4-pc bath, and primary bedroom with walkout to a backyard deck and garden. Separate side entrance to a spacious basement with new laminate floors, 3-pc bath, bedroom, kitchenette, storage, and laundry sink perfect for in-law suite or rental potential. New roof (2024). Ideal for first-time buyers or investors. Excellent curb appeal and location near schools. Property is sold as is. (id:60365)
827 Stainton Drive
Mississauga, Ontario
Location, Location, Location! This Bright And Inviting Lower-Level Unit In Erindale Features 2 Cozy Bedrooms, A Full Bathroom, And A Welcoming Big Family Room, Along With The Convenience Of Its Own Laundry. This Space Is A Fantastic Opportunity For A Family Or A Responsible Couple Looking For Their New Home. Nestled In The Most Desirable Location, You'll Find Everything You Need Nearby. Please Note That The Backyard Is Not Included With The Basement Unit. (id:60365)
1061 Summit Ridge Drive
Oakville, Ontario
Experience the pinnacle of refined living in one of West Oak Trails most sought-after enclaves of executive homes blending upscale comfort with the tranquillity of nature. Embraced by the lush woodlands of the 16 Mile Creek ravine & within walking distance to the Glen Abbey Golf Club, highly-ranked schools, neighbourhood parks & just minutes from the Oakville Hospital, shopping, restaurants & highways, making the perfect balance of serenity & convenience. Curb appeal abounds with mature, professional landscaping, and an expansive interlocking stone driveway leading to a rarely offered 3-car garage with inside entry. The sun-soaked backyard, perfect for outdoor entertaining, features a brand-new stone patio (2024) & provides a serene retreat. Step inside this beautifully updated 4+2 bedroom, 4.5-bathroom home, where timeless elegance meets modern design. Highlights include hardwood flooring, 9 main floor ceilings, & a stunning Scarlet OHara staircase that sets the tone for the entire home. The formal living room, with its soaring cathedral ceiling, flows effortlessly into a sophisticated dining area with classic crown mouldingsideal for hosting elegant dinner parties. The stunning renovated kitchen (2022) boasts sleek modern cabinetry, quartz countertops, premium stainless steel appliances, & a walkout to the private patio. The spacious family room offers a cozy haven to relax, while the dedicated home office makes working remotely a breeze. Upstairs, the luxurious primary suite is a private sanctuary featuring a spa-inspired 5-piece ensuite complete with a freestanding soaker tub & a frameless glass shower. The professionally finished basement adds incredible versatility, featuring a generous recreation room with a gas fireplace, a vast open-concept area ideal for configuring to suit your lifestyle, a fifth bedroom with access to a 3-piece bath, & a home gym or potential sixth bedroom. (id:60365)
4908 Long Acre Drive
Mississauga, Ontario
Churchill Meadows Convenience Friendly Neighborhood, Quiet location close to ALL! Well kept 4 bedroom Detached Two Car garage with two parking on the driveway. Carpet Free with large sized rooms, lots of window brings you plenty of natural lighting. The Charming full bricks house back to school field with Fully Fence private backyard. Walk To Public Transit & Great Schools. Minutes To Erin Mills Town Centre, Winston Churchill Go Station, Recreation / Community Centre, Banks, Grocery, Restaurants, Coffee Shops and Credit Valley Hospital. Mins to Hwy 403, 407. (id:60365)
1298 Galesway Boulevard
Mississauga, Ontario
Beautiful Home in the Sought-After East Credit Community of Mississauga. This well maintained home offers 3 spacious bedrooms and 3 washrooms, perfect for families. The main floor features an open concept living and dining area with elegant laminate flooring throughout. The modern kitchen is equipped with stainless steel appliances, a stylish backsplash, and overlooks a private backyard. The primary bedroom boasts laminate flooring and a large closet, providing comfort and functionality. The finished basement includes, a spacious rec room with pot lights, and a 3 piece washroom. low maintenance backyard, offeringThe property also features ample parking, with space for up to 4vehicles. (id:60365)
581 Allport Gate
Milton, Ontario
Fully Freehold (No maintenance fees or POTL fees) 3Br Townhouse In Milton's Desirable Clarke Community. Featuring No Sidewalk / Longer driveway / Smooth Ceilings And Laminate Flooring, One of the Largest Model 1550 Sqft with more space on Main floor. Great Open Concept Layout W/Gourmet Kitchen Featuring Oversized Island, Stainless Steel Appliances & Tile Backsplash. Spacious Dining Area Connects To The Kitchen & Bright Family/Great Room - Great Setup For Entertaining & Family Living, Pot lights, Upgraded Light Fixtures, And A Granite Countertop. The Open Concept Main Floor offers lot of space for large gatherings. Filled With Plenty Of Natural Light And A Walk Out Balcony. The Second Floor Has Three Bedrooms, And Two Baths With Upgraded Quarts Countertops. Close To Schools, Hospital, Park, Public Transit, Go Station, Hwy401 & All Amenities For Daily Living. Don't Miss This Spectacular Home! PRICED TO SELL FAST (id:60365)













