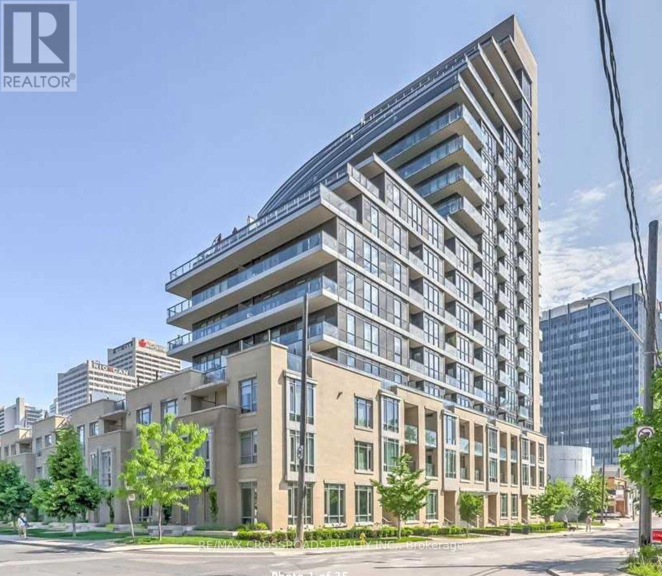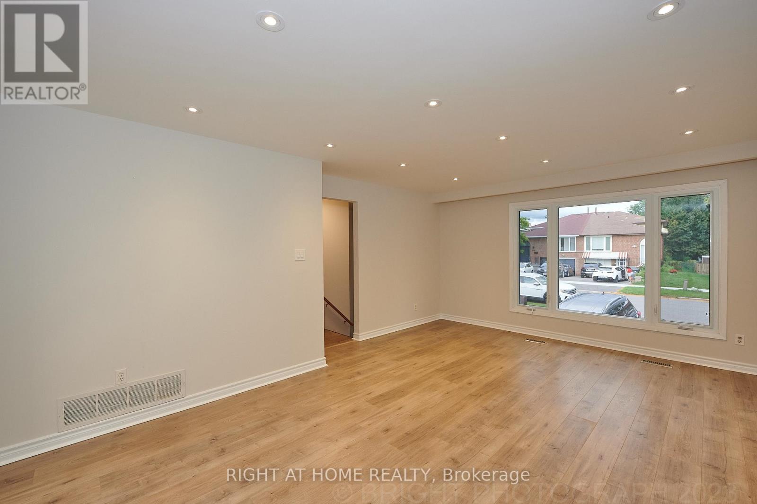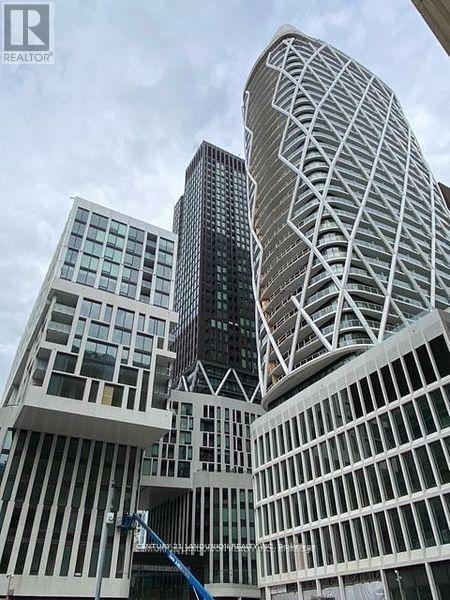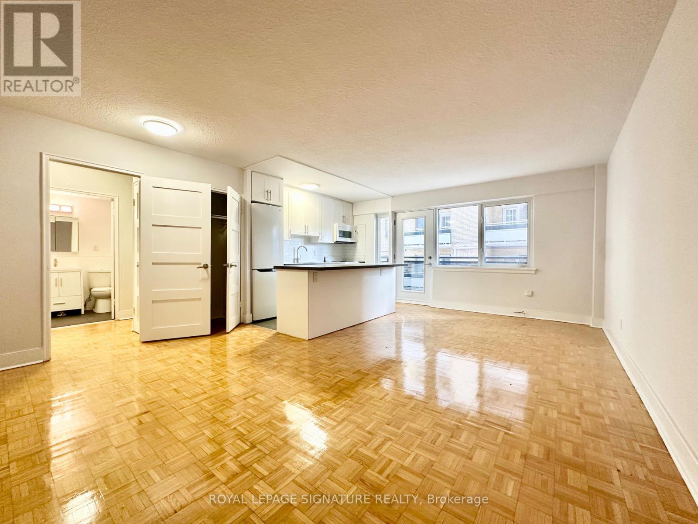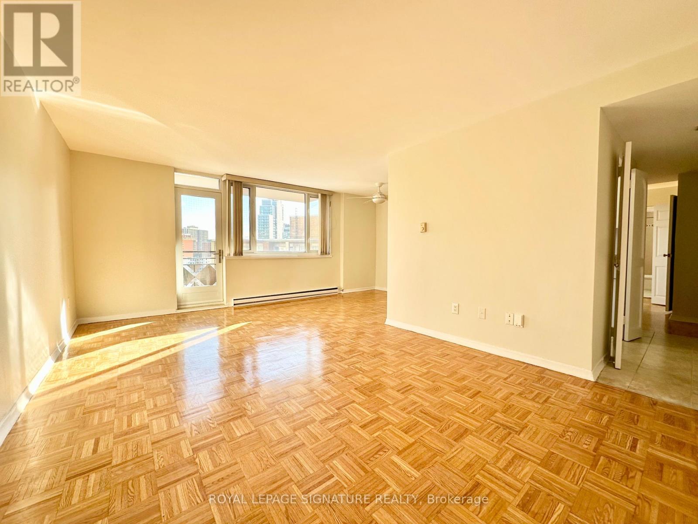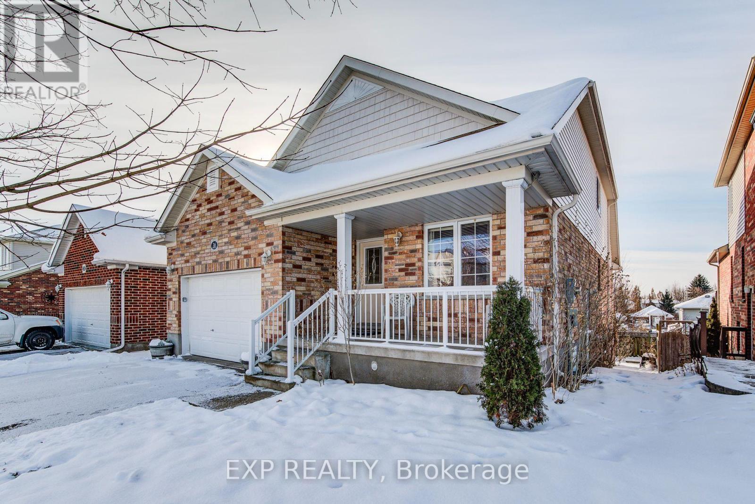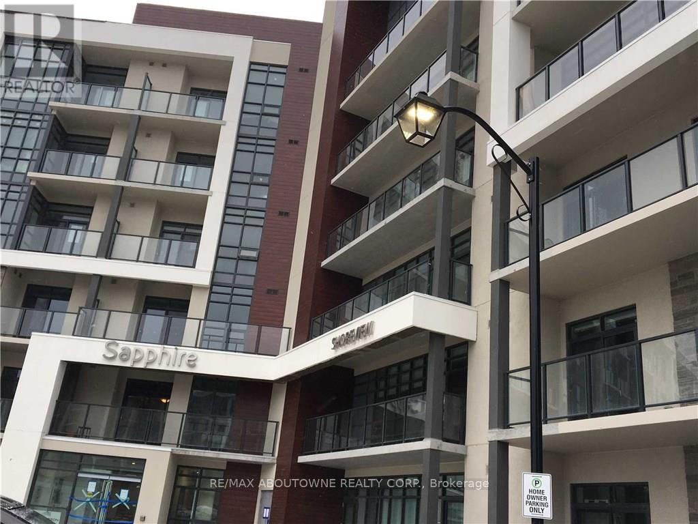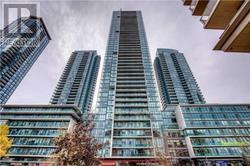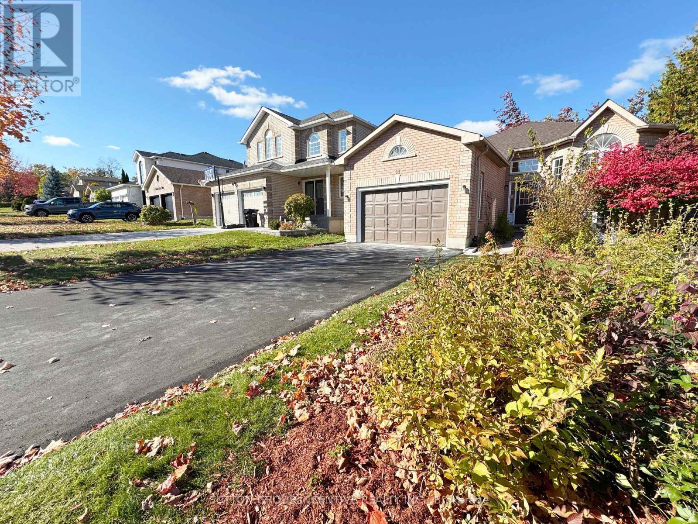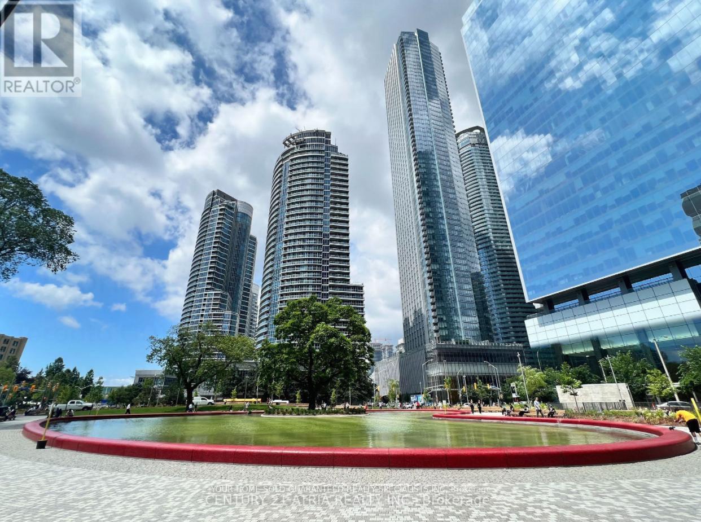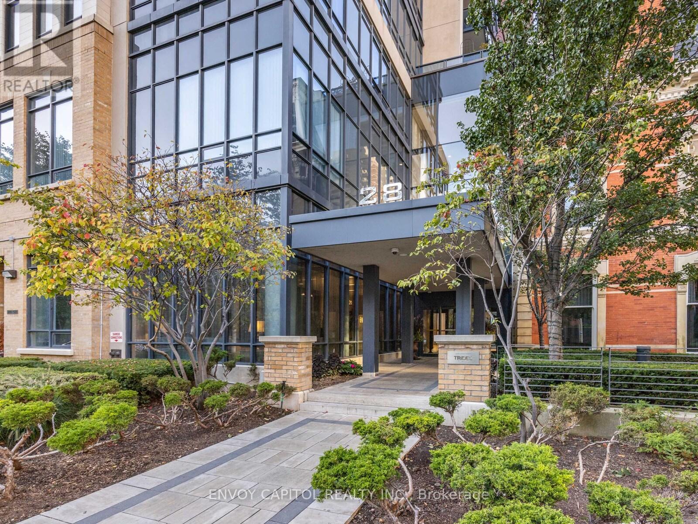1301 - 60 Berwick Avenue
Toronto, Ontario
This 555 Sq. Ft Unit Has A South East View and Comes With Parking & Locker! Laminate Floors & 4" Square Edge Baseboards Through Out. Kitchen With Granite Countertops, Ceramic Backsplash, Stainless Steel Sink With Pull Out Faucet & All Stainless Steel Appliances & Ensuite Laundry. Bathroom With Ceramic Tiles, Soaker Tub & Single Leaver Faucet. Convenient Location walking distance to Yonge/Eglinton, TTC, Farm Boy, Parks and more! Available from Jan 1 or Jan 15, 2026! (id:60365)
36 Ladner Drive
Toronto, Ontario
Located in a highly sought-after area mere minutes away from the Victoria Park Ave/Sheppard TTC, this recently renovated property offers an unparalleled blend of convenience and comfort. Large & Bright dining/living room adorned with abundant pot lights for a welcoming ambiance. The kitchen features top-tier upgrades including brand-new S.S. Stove, Hood, B/I Dishwasher, and a customized countertop with a stylish backsplash, enhancing both functionality and aesthetics. Every bathroom has been upgraded to reflect modern design elements. Fantastic neighbourhood with easy access to 404, DVP, and 401. Enjoy close to Seneca College, Don Mills Subway, Fairview Mall, parks for leisurely strolls, excellent schools, community center, library, an array of dining options, and more. (id:60365)
2707 - 238 Simcoe Street
Toronto, Ontario
Client Remarks Downtown Luxury Condo 1Bedroom + 1Den! Large den can be used as a 2nd bedroom. Newer building offering a blend of modern design, craftsmanship, and unrivalled convenience. Situated in a highly sought-after neighborhood, offers a wealth of amenities inside and out, AAA Location With 98 Walk/Bike Score, 100 Transit Score With Steps To U of T, OCAD, St Patrick Subway Station, City Hall, AGO. Walk To Toronto General, Sick Kids & Mount Sinai Hospitals And Queens Park. Minutes To Financial, Entertainment Districts, Nathan Phillips Square and Eaton Centre and a whole lot more to explore and discover in the area. (id:60365)
207 - 95 Lawton Boulevard
Toronto, Ontario
****ONE MONTH FREE RENT FOR ONE YEAR LEASE or TWO MONTHS FREE FOR 18 MONTHS LEASE*****Ideally Situated Just Steps from the Energy of Yonge & St. Clair Live in the heart of one of Toronto's most dynamic and desirable neighbourhoods. This prime location is just a short walk from the vibrant shops, cafés, and restaurants that line Yonge Street, just north of St. Clair Avenue.Commuting is a breeze with the St. Clair subway station just minutes away-hop on the train and be in the downtown financial district in no time. Whether you work in the core or enjoy regular city adventures, this location offers the ultimate in urban convenience. (id:60365)
1106 - 55 Isabella Street
Toronto, Ontario
****ONE MONTH FREE RENT FOR ONE YEAR LEASE or TWO MONTHS FREE RENT FOR 18 MONTHS LEASE!**** Experience the best of downtown living in this stunning 2 Bedroom apartment at 55 Isabella Street, ideally situated in one of Toronto's most central and vibrant neighborhoods. Just moments from top universities, trendy cafes, fine dining, popular shopping destinations, and major city landmarks including Queen's Park, College Park, Dundas Square, Yorkville, and the dynamic Yonge & Bloor corridor, this location offers unmatched urban convenience. With easy access to TTC subway lines and streetcars, commuting is effortless, and the city is truly at your fingertips. The apartment combines comfort, style, and practicality, making it the perfect choice for students, professionals, or anyone seeking a modern downtown lifestyle. Parking is available if needed. Don't miss this rare opportunity to live in the heart of it all with every essential amenity nearby. BONUS: Get ONE MONTH FREE Parking available for $225/month (not included in rent). (id:60365)
36 Washburn Drive
Guelph, Ontario
Welcome to 36 Washburn Drive, a well built Finoro Homes bungaloft offering exceptional flexibility and value.This solid all brick home provides nearly 2,900 sq ft of finished living space and features a fully approved legal 2 bedroom accessory dwelling with a separate entrance and walk out basement. An ideal setup for rental income, multigenerational living, or extended family.The main floor offers a bright, functional layout with spacious principal rooms and comfortable bedrooms, while the upper bungaloft adds valuable extra living space with a private bedroom, full bath, and loft area perfect for guests, teens, or a home office. With 2 walk in closets, there is ample storage and main floor laundry is centrally located. The lower level is a self contained legal apartment complete with two bedrooms, full kitchen, living area, in suite laundry and bathroom, all completed with a closed permit and full municipal approval. The walk out design allows for excellent natural light and true independence.Located in a sought after Guelph neighbourhood close to parks, schools, transit, and community amenities, this home delivers quality construction, smart design, and strong long term potential. (id:60365)
606 - 125 Shoreview Place
Hamilton, Ontario
Welcome To Penthouse Unit With Lake View, That Includes 10' Ceilings, S/S Appliances, Laminate Floors, Quartz Counter Top, In-Suite Washer & Dryer, One Underground Parking Space &, Storage Locker. Bedroom Can Fit Queen Size Bed. Board Walk That Stretches Along Lake Ontario Right At Your steps. Lakeside Living With Great Urban Amenities, Including Party Room, Gym, Roof Top Terrace with lake view, Toronto& Mississauga skylines, escarpment,.Parking Space, Storage Locker included in the rent. Just Minutes From QEW, New GO Station And LINC. Newcomers And Students Are Welcome Too. (id:60365)
3908 - 4070 Confederation Parkway
Mississauga, Ontario
Immaculate And Spacious One Bedroom Plus Den Unit With North East View Of The City Centre! This Unit Features Floor To Ceiling Window, Open Concept/Living/Dining Room W/Laminate Flooring. Granite Countertops And Ss Appliances In The Kitchen, Large W/I Closet. Den Can Be Used As A Study/Second Br. Amenities Include: Pool, Hot Tub, Theatre, Gym, Party Room, Games Room & Much More!! Steps From Square One Mall, Ymca 403 & City Centre! (id:60365)
4278 Sawmill Valley Drive
Mississauga, Ontario
Client RemarksWelcome To Incredible Sawmill Valley. Beautiful Home Close To Utm, Credit Valley Hosp, All Commuter Routes, Nature Trails And Great Schools. Open-concept layout with elegant coffered ceilings and expansive windows that flood the home with natural light Rich hardwood flooring throughout, accentuating the warmth and sophistication of every room. Gourmet Kitchen Fully renovated eat-in kitchen with gleaming granite countertops Ideal for both everyday meals and entertaining guests. Smart & Functional Layout Rare model with direct garage access into the home! Do Not Miss Out! (id:60365)
18 Forest Dale Drive
Barrie, Ontario
Welcome to this stunning bungalow, a perfect blend of comfort, style, and opportunity! From the moment you step inside, you'll be greeted by an inviting open-concept design with fresh paint and new flooring, creating a warm and modern atmosphere. The seamless flow between the kitchen, dining area, and living room makes this home ideal for hosting family gatherings or enjoying quiet evenings. Spacious bedrooms on the main level are filled with natural light and generous closet space, while the beautifully finished bathroom offers a relaxing retreat complete with a soaking tub.The fully finished basement is a true highlight, featuring rare 9-foot ceilings, a full bathroom, two additional bedrooms, and a second kitchen. Whether you envision it as an in-law suite, private guest quarters, or a rental unit for extra income, this space adds incredible versatility to the property.Step outside and you'll discover a neighborhood surrounded by walking trails and family-friendly parks, perfect for outdoor adventures. Located in one of the most sought-after communities, this home is just minutes from shopping, dining, and all the conveniences your family needs. Offering both beauty and potential, this bungalow is not just a home-it's a lifestyle and an investment all in one. Don't miss the chance to make it yours! (id:60365)
4705 - 10 York Street
Toronto, Ontario
Welcome to the Famous 10 York St. Luxury Building, Luxury Suite with Unobstructed South Lakeview! Bright and Spacious Corner Unit! Customized Blinds! Connect Smart Home Technology. This Residence Has It All! Key-Less Building! Never need to carry any keys/ fobs. Code Pad for Unit Entrance, and License plate automatic recognition system. Quality Finishes, Fast Elevators. ** Impressive 3 Level of Amenities and Well- Equipped Gym! Spin & Yoga Studios, Juice Bar, Gym, Outdoor Pool, Sauna, Guest Suites, Party Room, Billiards Room, Roof Deck. Too many to list! Walking Distance To The Lake, Love Park, Steps to Path underground City. So many Festivals, Queens Quay, Union Station, Scotiabank Arena, Harbour-front, Waterfront, Lcbo, Longo's & All the City's Best Restaurants, Cafes & Shopping! Enjoy The Best Of Downtown! **EXTRAS** Minutes from The Well, Union Station, Entertainment and Financial District, Lake Ontario, Rogers Centre, CN Tower. Rarely Offered Layout and View in the building, Don't Miss it! (id:60365)
1702 - 28 Linden Street
Toronto, Ontario
Located in the prestigious James Cooper Mansion by Tridel, this bright 2-bedroom corner suite offers 828 sq. ft. of living space plus a 96 sq. ft. double balcony with unobstructed city views. The open-concept layout features 9-ft ceilings and granite counters, breakfast bar, and stainless steel appliances. The spacious primary bedroom includes a walk-in closet and a private ensuite, while the generous second bedroom showcases unobstructed views. The ensuite washroom has upgraded glass shower doors and new shower tiling (2025). Both bedrooms have custom black-out curtains. Laundry machines are upgraded (2022). Exceptional building amenities include a fitness centre, party lounge, visitor parking and 24-hr concierge. The Condo is located steps to Sherbourne Station, Bloor shops, Yorkville, and minutes to the DVP. (id:60365)

