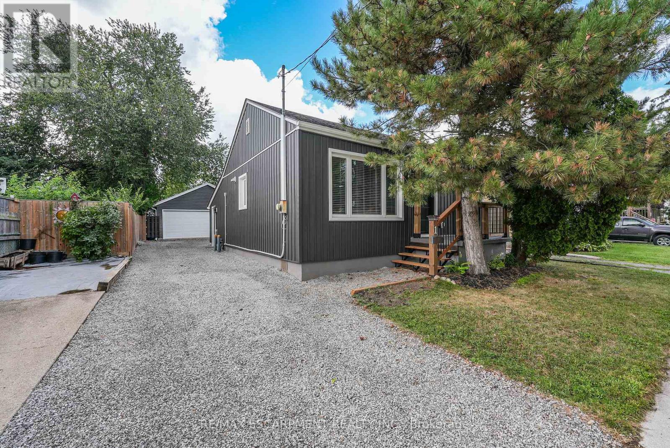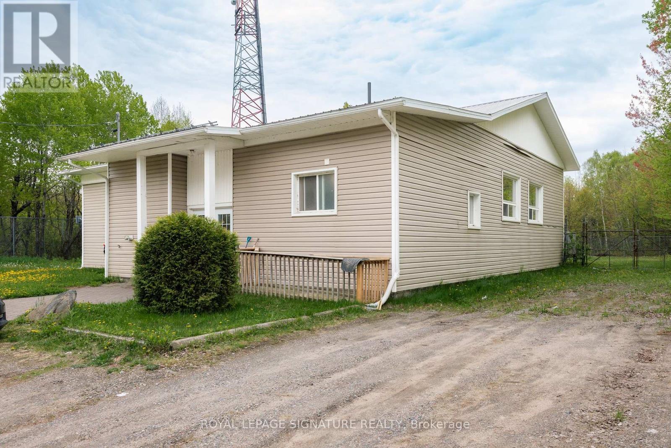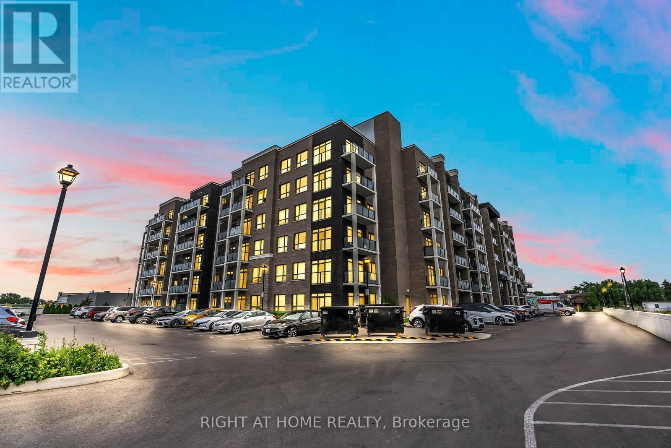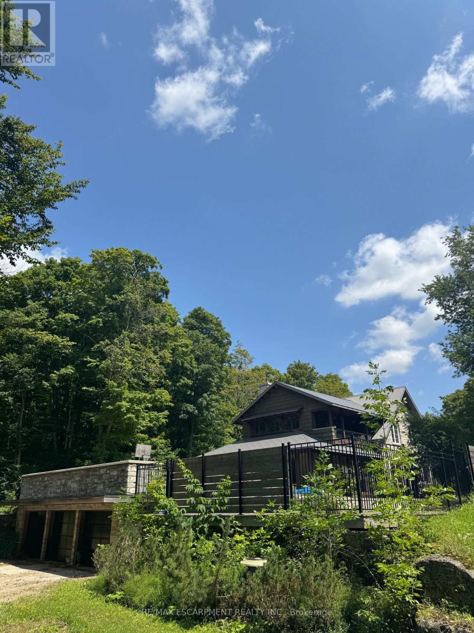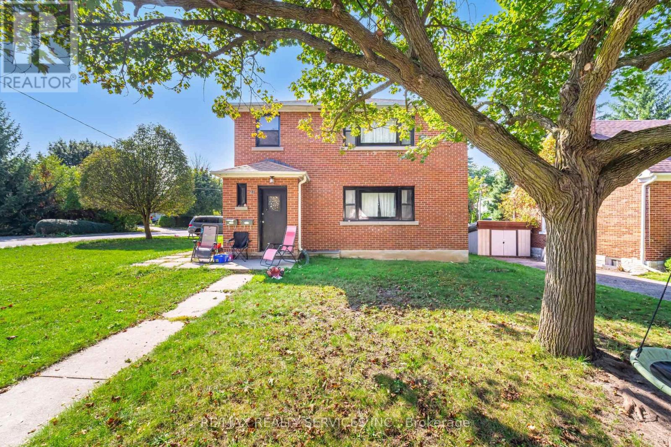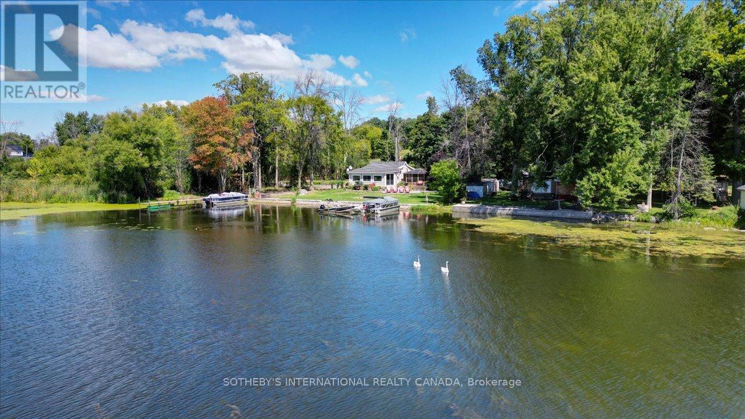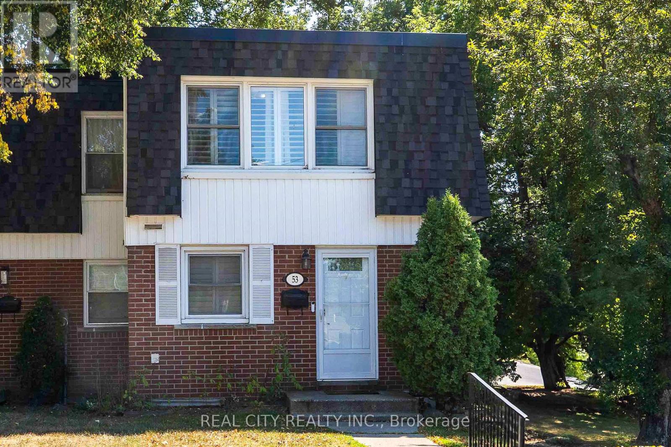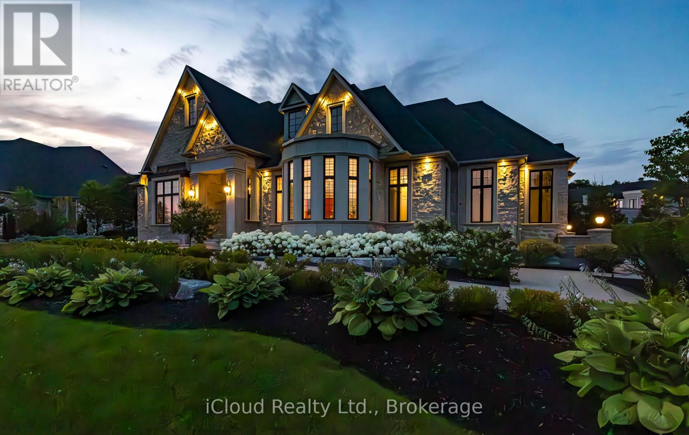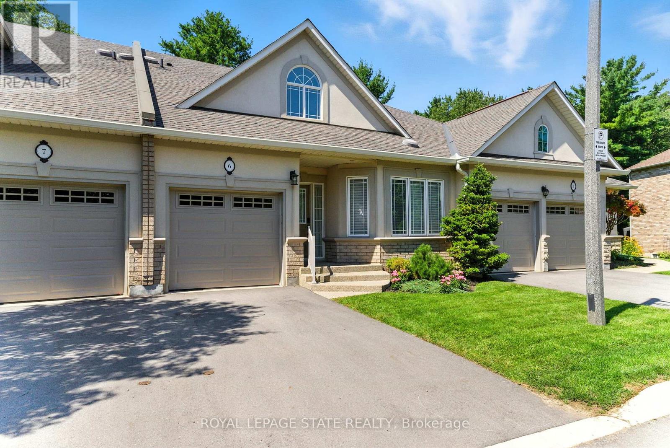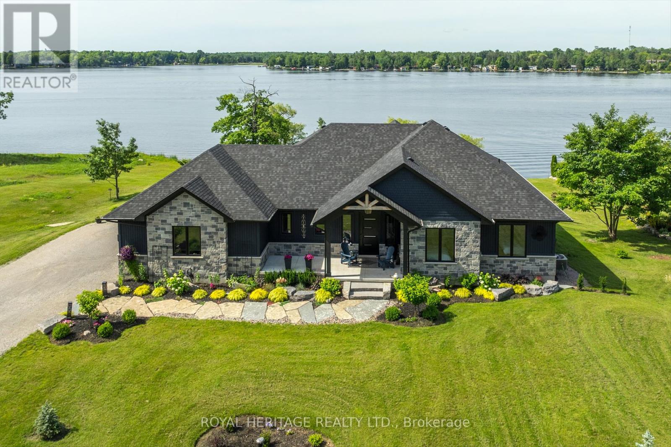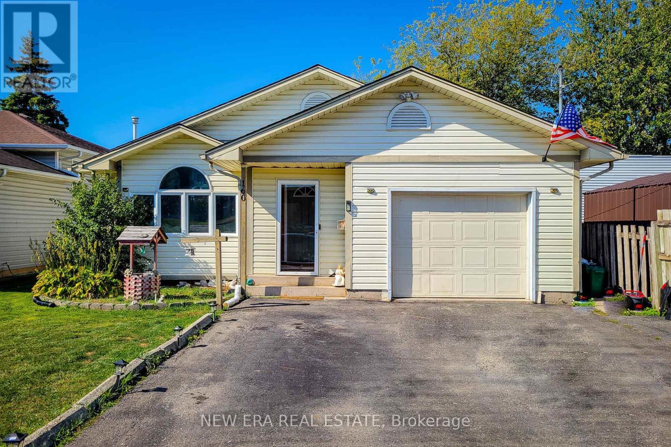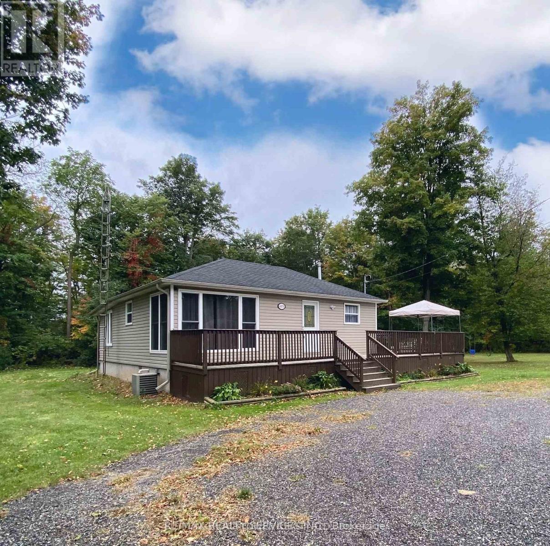1 Waverley Road
St. Catharines, Ontario
STYLE MEETS SMART UPDATES ... 1 Waverley Road in St. Catharines is a BRIGHT, BEAUTIFULLY UPDATED bungalow that blends smart design, modern finishes & practical upgrades into a MOVE-IN READY home. Every corner of this property has been thoughtfully refreshed, making it the perfect fit for buyers seeking comfort, style & convenience. Step inside through the side entrance, where tile flooring leads to a functional space w/laundry, furnace & owned tankless hot water heater. Straight ahead, discover the sunrooms stunning transformation into a private primary suite (2024), complete w/large closet, handy extra towel storage & stylish 3-pc ensuite. A few steps up from the entry, the UPDATED KITCHEN shines w/GRANITE counters, soft-close cupboards & drawers, under-mount lighting, and appliances purchased just last year. The extended counter doubles as a cozy 2-seat BREAKFAST BAR, perfect for quick meals. Vinyl flooring flows seamlessly into the open living room, brightened by pot lighting, large window, and durable new front entry door w/enhanced security. Two additional bedrooms provide flexibility for family, guests, or hobbies. A 4-pc bath w/porcelain tile flooring & ceramic tile surround completes the main living space. The exterior has been upgraded w/NEW siding & most of the windows, along w/freshly parged front porch enhanced by a pergola, new stairs & railing. Out back, enjoy the rebuilt 22 x 24 detached DOUBLE GARAGE w/LOFT STORAGE (2024), new shed & deck - all built on sturdy 18-inch concrete pads. Major system updates provide peace of mind, including roof joist repairs, new sheathing, fresh shingles, and R80 attic insulation (2024). With a triple-deep driveway, mature lot, and ideal location just minutes to the Kiwanis Recreation Centre, Costco Business Centre, shopping, bakeries, dining, schools, parks, and highway access, this home delivers on both lifestyle and convenience. CLICK ON MULTIMEDIA for video tour, drone photos, floor plans & more. (id:60365)
131 Cedar Heights Drive
North Bay, Ontario
Your Ideal Home Awaits! This spacious 3,000 sq. ft. bungalow sits on an exceptionally large lot, offering endless possibilities in a highly desirable and quiet neighborhood. Conveniently located near the hospital, university, airport, and all major amenities, this property combines comfort with accessibility. Featuring 5 bedrooms and 2 full bathrooms, the home has been recently renovated with new windows and doors, a modern kitchen, new washer and dryer, and opened wall spaces to enhance natural light throughout. The layout is ideal for large or extended families seeking to live together under one roof. Enjoy the outdoors in your fully fenced backyard, which includes two decks and three storage sheds perfect for entertaining or relaxing. The expansive lot may also offer potential to build an additional garden home (buyer to verify with the city regarding zoning and permits).Whether you're a large family or a savvy investor, this home offers space, comfort, and opportunity in one exceptional package. (id:60365)
208 - 5055 Greenlane Road
Lincoln, Ontario
Welcome to Unit 208 - A Beautiful Designed 1 Bedroom , 1 Bathroom Condo offering an Open Concept Layout filled with Natural Light and a Private Balcony with Clear Views making it perfect for a First Time Buyer, Investor or Anyone looking to enjoy a Low Maintenance Lifestyle. This inviting condo offers a well laid out Open Concept Floor Plan that balances comfort and functionality. The Kitchen is equipped with Stainless Steel Appliances, Ample Cabinetry, Sleek Countertops and space for a Breakfast Bar - All Overlooking the Main Living Area that Walks-Out to a Private Balcony with Clear, Open Views, Throughout the Unit, you'll find beautiful grey flooring and large windows that allow natural light to flow in seamlessly. This bedroom is spacious and welcoming, complete with a large closet and oversized windows, making it a peaceful place to unwind. Located in a Quiet, Low Rise Building with access to Excellent Amenities, including a Rooftop Terrace with Panoramic Views, a Fully Equipped Gym, a Well Appointed Party Room, Bike Storage and More. Conveniently Located, you are just steps to Groceries, TD Bank and easy access to the QEW, Local Shops and some of Ontario's most celebrated Wineries and Vineyards. This Unit comes with 1 Parking Spot (Surface Level for easy convenience) and 1 Locker. (id:60365)
517807 5th Concession Road N
Meaford, Ontario
Welcome to 517807 5 Concession N, a charming country property set on a peaceful stretch in the Municipality of Meaford. This well-maintained home offers a functional layout with spacious principal rooms, large windows, and an abundance of natural light throughout. The main floor features a bright living area, an open dining space, and a practical kitchen with ample storage and counter space. Upstairs you'll find comfortable bedrooms and well-sized bathrooms, making it ideal for family living or hosting guests. The lower level provides additional space that can be tailored to your needs, whether for recreation, office use, or storage. Situated on a generous 25-acre lot, the property is surrounded by mature trees and open views, providing privacy and a true country feel. The outdoor space is perfect for gardening, outdoor activities, or relaxing on warm summer evenings. A detached garage/workshop adds convenience and flexibility for hobbies, parking, or extra storage. Located just minutes to downtown Meaford and Owen Sound, residents will enjoy easy access to schools, shopping, dining, and the beautiful shores of Georgian Bay. Outdoor enthusiasts will appreciate the close proximity to hiking trails, ski hills, golf courses, and cycling routes. With convenient highway access, commuting to surrounding communities is simple. This property combines the best of rural living with nearby town amenities, offering an excellent opportunity to enjoy life in Grey County. (id:60365)
(Lower Level) - 21 Beverley Street
Waterloo, Ontario
Spacious & Bright Lower Unit in a Desirable Neighborhood Features 3-Bedrooms, including a generously sized room that can serve as an additional living space or home office. The full kitchen is thoughtfully designed with ample cabinetry, providing plenty of storage. Located in a sought-after area, you will enjoy easy access to public transit, schools, Uptown Waterloo/Kitchener, the LRT, universities, and a variety of shopping, dining, and recreational amenities. 2 PARKING SPOTS AVAILABLE!!! (id:60365)
34 Bradley Bay Road
Trent Hills, Ontario
This captivating bungalow is a true jewel on the Trent River offering stunning southwest views and breathtaking sunsets over Bradley Bay. With almost 15 miles of uninterrupted, lock-free waterways, it's an ideal setting for boating, relaxation and embracing the serene lifestyle of waterfront living. Fully winterized, this low-maintenance year-round home boasts 100 feet of shoreline and a rare private setting with no neighbouring homes on one side and a high, mature tree-line boundary. Renovated and sun-filled, the stylish open concept design and upgraded designer interior gives all the comforts for contemporary living. A modern chef's kitchen with an oversized granite-topped centre island offers ample prep space and easy flow for meals and conversation. You'll never tire of the bay views from the expansive living room windows. The large, cozy screened 3-season gazebo is perfect for morning coffees and quiet evenings. Professionally landscaped, outside sits a drive shed for your garden tools and gear as well as a sea container for secure storage, along with plenty of parking for guests. A short drive to Campbellford for restaurants, farm market, hospital and full services, and about 20 minutes to the historic villages of Warkworth and Stirling for golfing, trendy shops and galleries. About 2 hours from Toronto. (id:60365)
53 - 273 Elgin Street
Brantford, Ontario
Attention, first-time home buyers and investors! Seize this exceptional opportunity to own a truly beautiful and ideally situated corner townhouse condo (End unit) in the heart of Brantford. A beautiful kitchen, featuring gleaming granite countertops with a sophisticated marble backsplash. An inviting eating area flows seamlessly from kitchen, leading into a spacious living room equipped with patio door that opens to a private stoned patio to enjoy quality time, fenced-in back yard for privacy. The upper level is dedicated to rest and relaxation, with two ample bedrooms and a full four-piece bathroom. The lower level significantly expands your living space, offering a versatile recreation/bedroom, additional two-piece bath, and a large laundry area that provides abundant storage. Every window in this home is adorned with custom Plantation Shutters, offering both timeless elegance and essential privacy. Throughout, wooden flooring ensures a clean and contemporary aesthetic. Prime Location & Unbeatable Convenience Location is a paramount! Incredibly easy reach of all essential amenities including Highway 403. Imagine having close to diverse shopping, acclaimed restaurants, reputable schools, scenic parks, hospitals, and even Costco all within walking distance! School bus route/Public Trasit conveniently accessible right outside your door. Enjoy the benefits of carefree condo living with fees that cover common elements, building insurance, and exterior maintenance, allowing you to relish a low-maintenance lifestyle without the hassle of exterior upkeep. Plus, for your immediate convenience, the fridge, stove, dishwasher, dryer, and washer are all included in! New roof and shingles replaced in 2024! Don't miss out on this incredible opportunity! Book your private showing today and experience all this wonderful townhouse condo has to offer! (id:60365)
45 - 11 Lambeth Lane
Puslinch, Ontario
Welcome to one of the most exceptional homes in Heritage Lake Estates! This home cannot be rebuilt for the selling price! This elegant bungalow offers over 6000 sq. ft. of beautifully designed living space on a 1/2 acre piece of property, featuring stunning natural stone exterior finishes and an Armor Stone landscaping package. Nestled with serene views of the fish-stocked Heritage Lake, this home blends luxury with tranquility. Step inside to discover soaring 12 ceilings, rich European hardwood floors, and custom 9' doors adorned with crystal knobs, all contributing to a sense of grandeur, 4 gas fireplaces, and oversized windows on main floor. Crown molding and expertly placed lighting add to the refined ambiance throughout the main level. The heart of the home is a chefs dream kitchen, fully equipped with high-end Thermador appliances, including a steam oven. The expansive 23' island invites family and guests to gather, and the large butlers pantry with additional appliances makes meal prep effortless. Relax in the living room or sunroom, each featuring a cozy gas fireplace and bathed in natural light. The primary bedroom is a peaceful retreat with a spacious walk-in closet and an ensuite oasis, complete with a steam shower when after using feels like you have been to a spa, a luxurious soaker tub, dual vanity, and a double-sided fireplace for added comfort and charm. Step outside to a fully enclosed, cozy gazebo ideal for entertaining or quiet mornings with coffee. The lower level adds incredible versatility with a large family room, games area, two additional bathrooms, and a self-contained in-law suite with oversized windows, featuring a full kitchen, bathroom, laundry, bedroom, and storage. A wet bar and built-in wine cooler make this space perfect for guests or extended family. Oversized 3 car garage and lawn irrigation system. This home offers it all. Don't miss the opportunity to make it yours! (id:60365)
6 - 40 Wesleyan Court
Hamilton, Ontario
Experience refined living in this beautifully designed bungaloft condominium located in the exclusive Castle Ridge enclave of Ancaster. Boasting 1,893 sq ft above grade, this spacious 3-bedroom, 3-bathroom home offers the perfect blend of comfort, elegance, and low-maintenance living. Step inside to soaring vaulted ceilings in the living room that create a bright, open atmosphere, and enjoy the convenience of main floor laundry. The kitchen features granite countertops, with ample cabinetry, the 2nd mnflr bdrm could be used as a separate dining room. The 2nd floor features an open loft space overlooking the mfr living room, a 3rd bedroom w/sitting area & additional 4 pc bathroom, perfect for overnight guests. Retreat to an exceptionally large primary bedroom with generous closet space & 4pc ensuite bath, while the walk-out basement offers excellent potential with a 3-piece rough-in and the finished rec room walks out to a private patio overlooking a tranquil ravine the perfect setting for morning coffee or quiet evenings. Additional highlights include: Single-car garage with private driveway. Plenty of storage throughout. Maintenance-free living in a desirable condo community. Located close to top-rated schools, shopping, parks, conservation areas, and with easy access to major highways, this home is ideal for professionals, downsizers, or anyone seeking peaceful luxury in a sought-after location. Don't miss this rare opportunity to own in one of Ancasters most desirable communities. Book your private showing today! (id:60365)
74 Fire Route 70 Route
Trent Lakes, Ontario
Welcome to this beautiful 4 year old custom waterfront luxury home, a waterfront retreat. This home is built by Taurus contracting in the exclusive gated community, Oak Orchard Estates. Step inside to find a warm and inviting open concept layout with immaculate unique and modern finishes. This home features large windows throughout overlooking Buckhorn Lake, with picturesque views of the water, vaulted ceilings, engineered hardwood floors, and a large porcelain gas fireplace. This dream kitchen boasts Cambria Quartz countertops with a 10ft x 5ft island perfect for entertaining, high end custom paneled appliances and a large chefs pantry. The primary bedroom overlooks a waterfront view highlighting an oversized four piece en suite bathroom. Outside you will see astonishing views overlooking your private waterfront oasis, as you have the option to sit on the vast covered composite deck, or capture the sunlight. This oasis is the entertainers dream, ideal for boating, fishing or simply soaking in the breathtaking sunsets. This property offers the perfect balance of relaxation and year-round living, surrounded by stunning natural beauty. (id:60365)
160 Davis Street
Port Colborne, Ontario
Discover this charming 3-level backsplit in a quiet Port Colborne neighborhood, offering over 2,200sq. ft. of finished living space! This delightful home features 4 bedrooms and 2 bathrooms, including a cozy living room with a gas fireplace and a separate dining room for entertaining. The well-appointed kitchen boasts ample cupboard and counter space, perfect for culinary enthusiasts.The primary bedroom includes a walk-in closet and ensuite privilege to a 3-piece bath. Enjoy the inviting sunroom, ideal for relaxation. The finished basement showcases a large family room with a gas fireplace and walk-up access to the backyard, along with 2 additional bedrooms, a laundry area, and another 3-piece bathroom. A separate sauna with shower adds a touch of luxury. The fully fenced backyard provides privacy and space for outdoor fun. Located close to schools, parks, the Canal, walking trails, and major amenities, this home is perfect for families. Don't miss your chance to make it yours! Additional shower/Sauna in Basement (id:60365)
4870 Mapleview Crescent
Port Colborne, Ontario
Situated on a rare double lot with over 200 feet of frontage, this beautifully updated 3-bedroom home offers year-round comfort and charm. The renovated interior features a modern kitchen with a walkout to a spacious wrap-around deck - perfect for entertaining and BBQs. Enjoy the sleek, upgraded bathroom, forced air furnace, and central air for ultimate comfort. The roof over the living room is new as well as the water filtration system. Whether you're looking for immediate enjoyment or future development potential, this property is a standout opportunity. Located just minutes from the future Niagara South Hospital site, Lake Erie, Crystal Beach, and Nickel Beach, with only a 15-minute drive to Niagara Falls. Surrounded by newly built custom homes, this property sits in a rapidly growing area making it an exceptional opportunity (id:60365)

