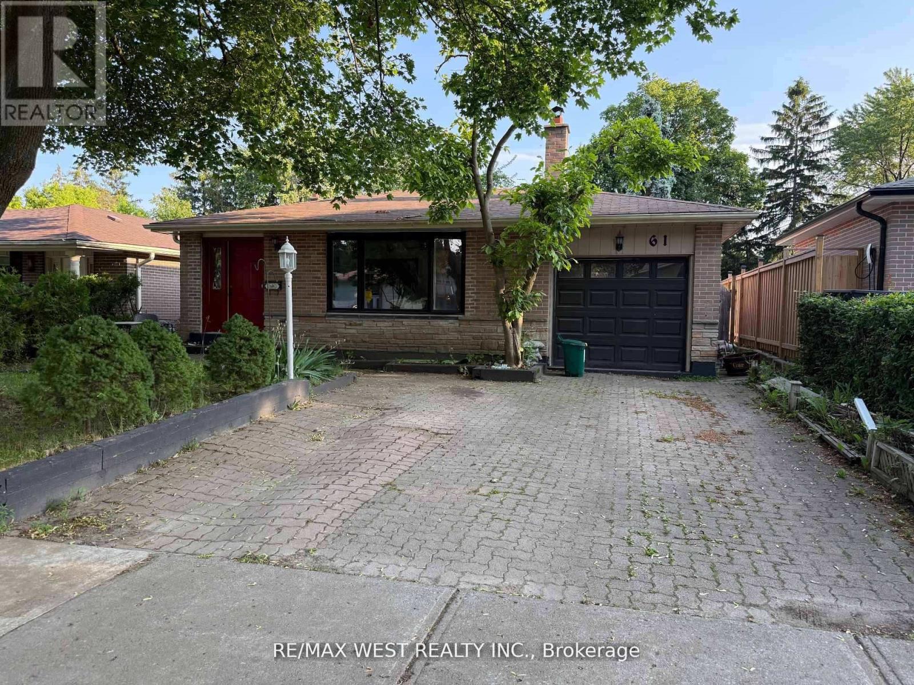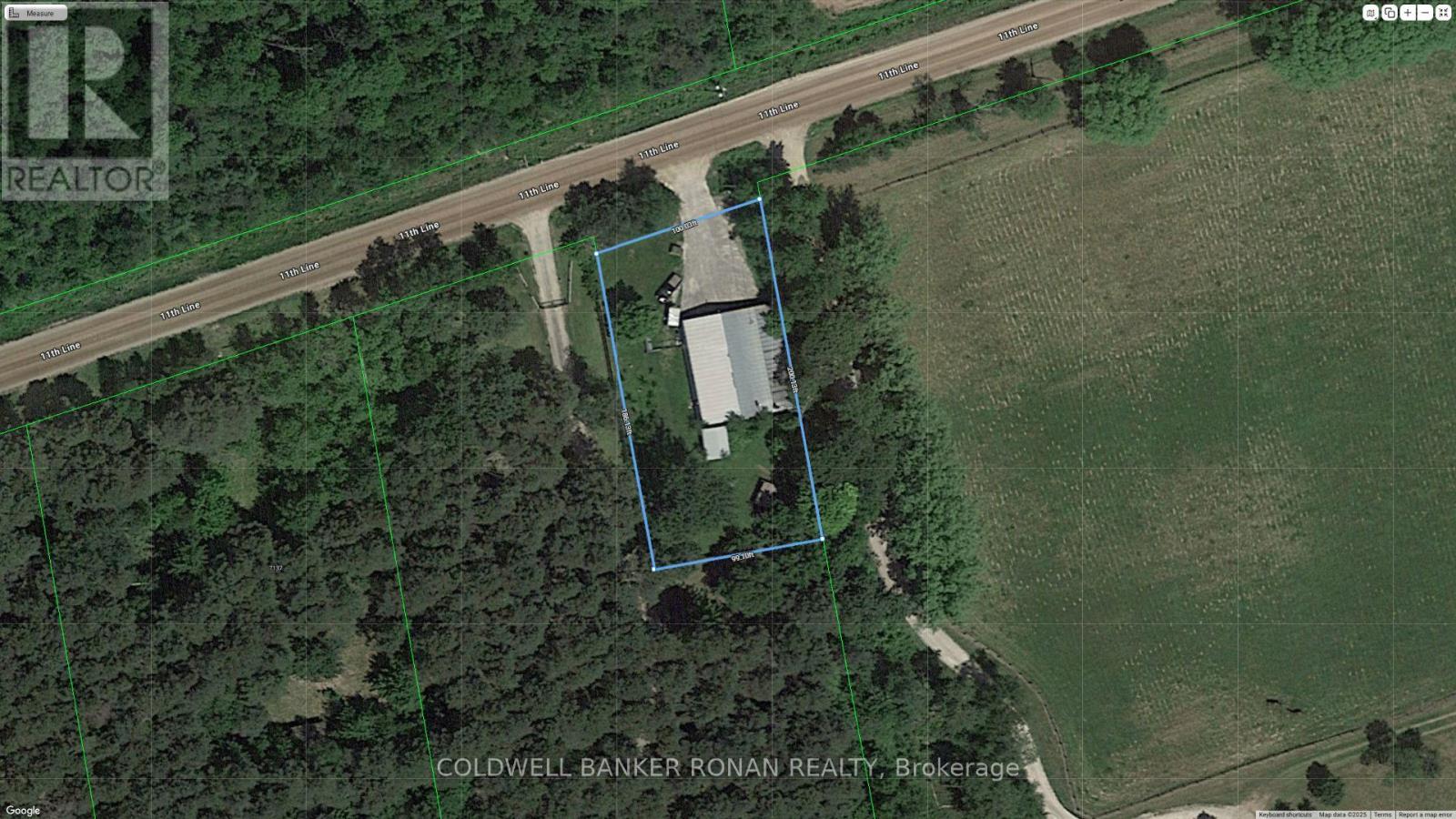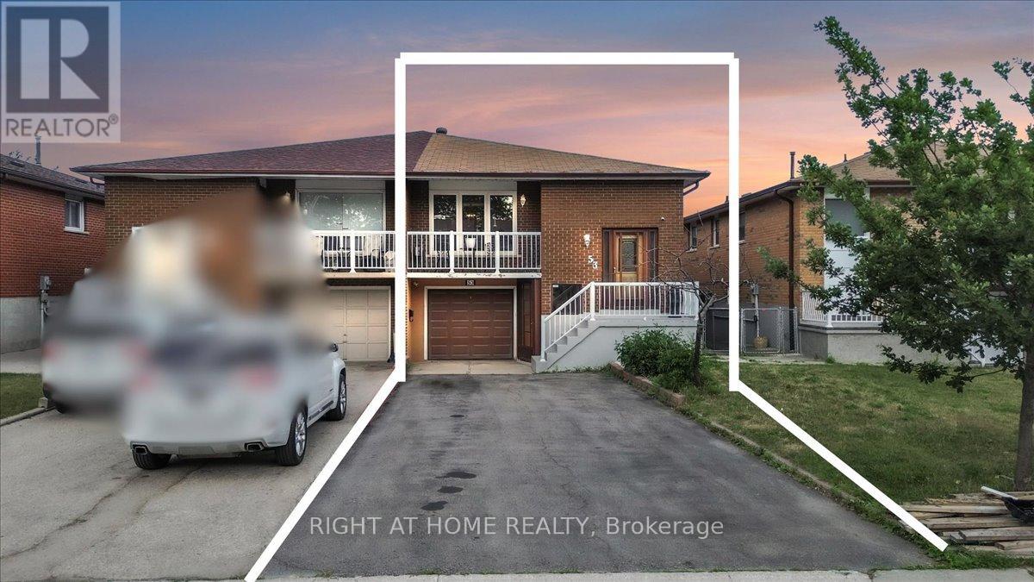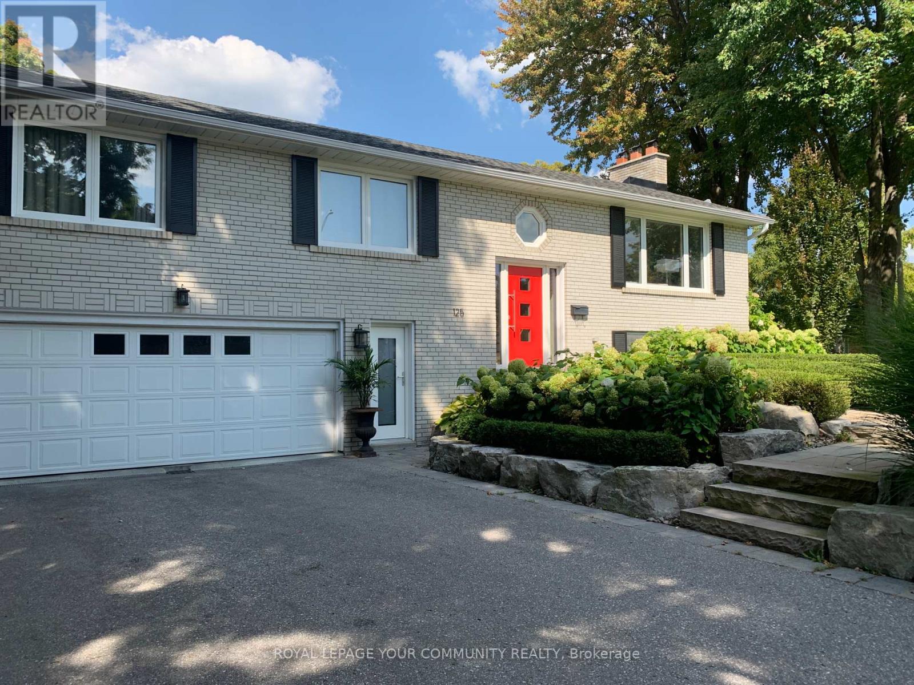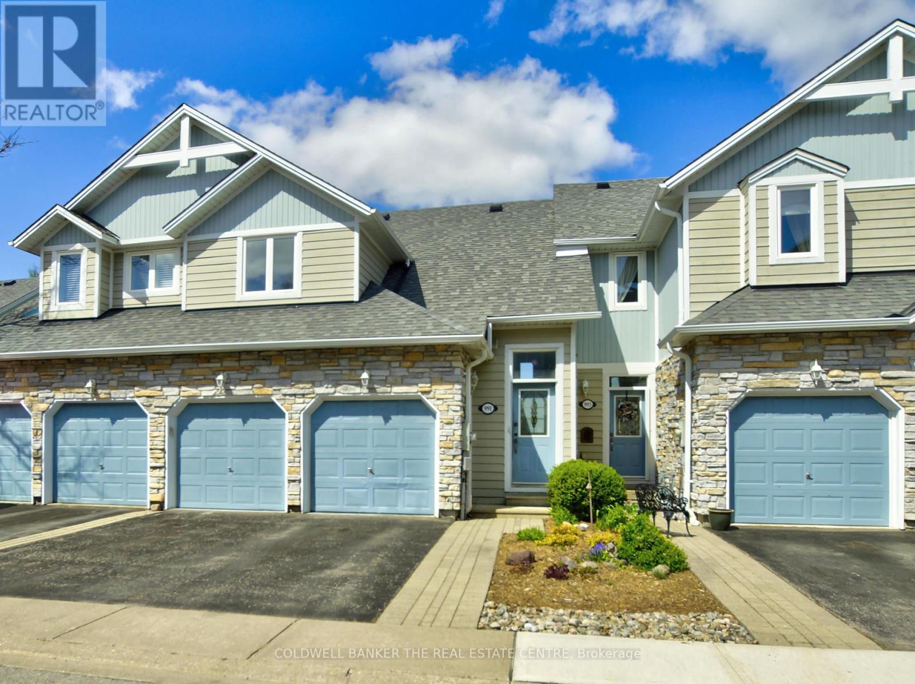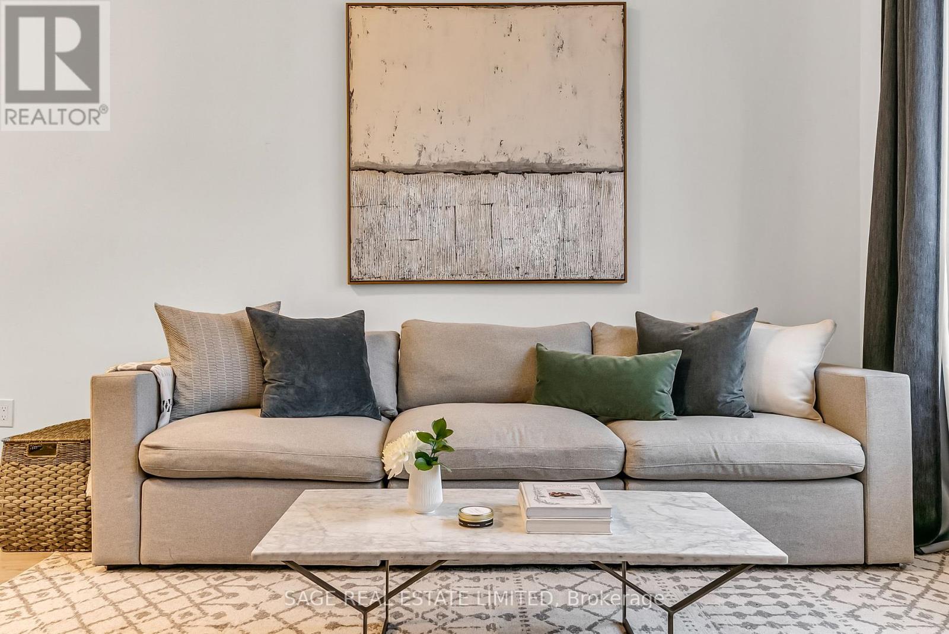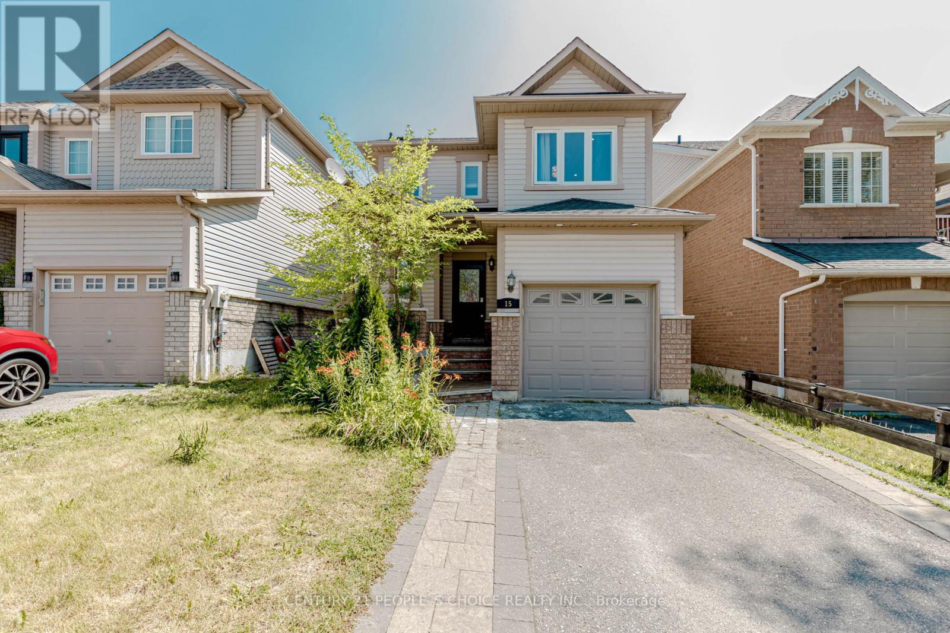61 Romfield Circuit
Markham, Ontario
Prime Thornhill Location Off Bayview Offering A Rare Opportunity To Own An Oversized Bungalow On An Extra Deep 175 Ft Private Treed Lot. Steps To Top Schools, Shopping, Transit, And Quick Access To Highways 401 & 404. This Beautiful Home Features A Double Driveway, Garage, And A Separate Entrance To A Spacious 1-Bedroom Basement Apartment Perfect For Extended Family Or Rental Income. Walk Out From The Dining Room To A Large Deck And Peaceful Backyard Oasis. Previous Renovations Including Vinyl Windows, Doors, Hardwood And Ceramic Flooring, Backsplash, Bathroom, And Striking Front Entrance. Enjoy A Cozy Wood-Burning Fireplace In The Living Room, Plus A Rare 2-Piece Ensuite And Walk-In Closet In The Primary Bedroom. Truly A Turnkey Home In A Coveted Family-Friendly Neighbourhood. Some Photos Are VS Staged. (id:60365)
7119 11th Line
New Tecumseth, Ontario
Set on a half-acre lot along a quiet rural road with no immediate residential neighbours, this detached single-storey building offers a versatile opportunity for a wide range of uses. Currently operating as a woodworking and kitchen cabinet production facility under the present owner, the property has a history of industrial use, having previously served as a metalworking shop. The building is equipped with 3-phase hydro Located on the 11th Line, the property allows easy access to Tottenham Road to the east and Town Line to the west, providing a convenient connection to major highways. The rural setting ensures privacy and quiet, while still maintaining accessibility for transportation and business operations. (id:60365)
39 Farley Circle
Georgina, Ontario
Welcome To Your Next Chapter In Beautiful Willow Beach, One Of The Most Sought After Communities Along The Shores Of Lake Simcoe. Just Steps From The Water, This Stunning Raised Bungalow Offers The Perfect Mix Of Comfort And Convenience. Inside, Youll Find A Bright And Airy Open Concept Layout With Hardwood Floors Flowing Seamlessly Throughout The Main Level. The Modern Kitchen Features A Breakfast Bar, Timeless Cabinetry, And Plenty Of Prep Space Perfect For Everything From Morning Coffee To Weekend Entertaining. The Open Concept Dining And Living Areas Offer A Warm And Inviting Space To Gather, With Large Windows That Let The Natural Light Pour In. With Three Bedrooms And Two Full Bathrooms, The Home Is Thoughtfully Laid Out For Both Growing Families And Down Sizers. The Spacious Primary Suite Is Complete With A Walk In Closet And A Private 4 Piece Ensuite. The Basement Is A Blank Canvas With Endless Potential, Featuring A Full Additional Bathroom Rough In Already In Place. Whether You're Dreaming Of A Cozy Family Room, Home Gym, Or Extra Bedrooms, The Groundwork Has Been Laid For Your Vision To Come To Life. Outside, Enjoy The Quiet Charm Of Willow Beach Living With Lake Simcoe Just Down The Road Spend Your Summers Swimming, Boating, Or Strolling The Shoreline. This Is More Than Just A Home; Its A Lifestyle. Beach Association Membership Available For Just $45/Year, Granting Access At Lake Drive And Farley Circle. Don't Miss Your Chance To Own In This Rarely Available And Highly Desired Neighbourhood. (id:60365)
53 Agincourt Road
Vaughan, Ontario
Welcome to 53 Agincourt Rd, a beautifully maintained raised bungalow nestled in one of Vaughans most sought-after neighborhoods. This spacious and sun-filled home offers a versatile layout perfect for families, investors, or those seeking multigenerational living. Featuring generous principal rooms, a functional kitchen with walkout to a private backyard, and a finished lower level with separate entrance ideal for in-law suite or rental potential. Situated on a wide lot with mature trees, private driveway, and garage. Enjoy proximity to top-rated schools, parks, shopping, transit, and major highways. A rare opportunity to own a solid home in a prime location! (id:60365)
125 Laverock Avenue
Richmond Hill, Ontario
Welcome to your private oasis in the prestigious Mill Pond community of Richmond Hill! This charming detached raised bungalow sits proudly on a 54 X 104 foot sunny corner lot with a large front and side yard, surrounded by lush, professionally landscaped gardens. From the moment you arrive, you'll appreciate the curb appeal, the secluded side yard hide-away perfect for entertaining or quiet relaxation and the thoughtful exterior upgrades, including an in-ground sprinkler system, gas line for BBQ, and an expansive deck for warm-weather gatherings. Parking is never an issue with a generous double-car garage, inside entry to the home, and space for four additional vehicles in the driveway. All exterior doors are high-security, providing peace of mind. Step inside to a bright, well-maintained interior offering 3 spacious bedrooms and 3 updated bathrooms, including a bonus two-piece ensuite off the main bedroom. Recent updates include roof, furnace, central A/C, windows, kitchen, bathrooms, and a cozy media room perfect for movie nights or family fun. Located in the heart of Mill Pond, youll enjoy the perfect blend of tranquility and convenience. Stroll to nearby parks, take advantage of the areas walking trails, or explore the local shops and dining options. The neighbourhood also offers easy access to top-rated schools, a hospital, and major amenities.This home is loaded with extras, thoughtfully maintained, and move-in ready. A rare find in an A++ location. Don't miss your chance to view it! (id:60365)
8 - 991 On Bogart Circle
Newmarket, Ontario
Stunning Townhome in Prestigious Newmarket Enclave Backing onto Ravine & Pond! Enjoy vacation-style living in one of Newmarkets most sought-after and scenic communities. Nestled in a quiet, upscale enclave, this unique condominium townhome backs onto a lush forested ravine with winding trails and a peaceful pond creating a private sanctuary unlike any other in the area.This beautifully designed home offers a spacious open-concept layout with soaring ceilings and large two-storey windows that flood the space with natural light. The well-appointed kitchen features ceramic backsplash, built-in dishwasher, and existing appliances. The expansive dining area easily accommodates both casual and formal dining and includes an eye-catching fireplace.The main-level great room boasts 18-ft vaulted ceilings, fresh paint throughout, new luxury vinyl plank flooring, and a walkout to a large balcony overlooking the ravine and pond perfect for relaxing or entertaining. A convenient 2pc powder room complete this level. Upstairs, you'll find a large bedroom with a 4-piece bath, while the lower level features a spacious family room with ravine views, a walkout to green space, and a generous primary bedroom with its own 4-piece ensuite.A standout feature is the rare double garage with epoxy flooring ideal for extra storage or a second vehicle plus a double driveway for additional parking. This home is awaiting your personal touch to make it your own! Located just minutes from Hwy 404, this prime location offers easy access to top schools, shopping centers, parks, the Magna Centre, and public transit. This is a rare opportunity to enjoy peaceful, nature-inspired living with every urban convenience close by. Don't miss your chance to own this exceptional ravine-view townhome in Newmarket! Improvements to the Balcony as well as freshly painted doors/trim will be underway. (id:60365)
712 - 50 Town Centre Court
Toronto, Ontario
Luxury 1 Br & Den With Open Concept Living And Dining Area. Modern Kitchen With Breakfast Bar, Built-In Stainless Appliances And Custom Backsplash. Separate Den Space. Large Bedroom Features Mirrored Closet With Built-In Organizers. Four-Piece Bath Features Upgraded Floor Tiles And Laminate Flooring. Ensuite Laundry. Spacious Balcony With Clear South-Facing View. Convenient Location By Scarborough Town Centre And All Amenities. (id:60365)
512 - 936 Glen Street
Oshawa, Ontario
Spacious Two-Bedroom Condo Ideal For First-Time Buyers Or Downsizers! Features An Updated Kitchen With New Appliances, Along With Refreshed Bathrooms For A Modern Touch. Enjoy An Open-Concept Living And Dining Area With A Walkout To A Private Balcony. Low Maintenance Fees Cover Heat, Hydro, Water, One Parking Space, Common Elements, And Building Insurance. Additional Rental Parking Spaces May Be Available Through Management. Don't Miss This Fantastic Opportunity! (id:60365)
103 - 3686 St Clair Avenue E
Toronto, Ontario
Impeccably maintained and upgraded stacked townhouse in Scarborough Junction. 1141 sqft of interior space and a 383 sqft south facing rooftop terrace perfect for those summer BBQ's entertaining guests or just relaxing in the sun. The inviting terrace is softscaped with turf, natural gas hookup & electricity. Inside the main living space features an upgraded kitchen with full-sized stainless appliances, kitchen island, powder room and open concept living and dining area. The over-sized south exposure windows allow fantastic light throughout the day. This home has been lovingly maintained and is a short walk to the Scarborough GO. Stop worried about weeding the garden and expensive home repairs and enjoy this turn-key opportunity. (id:60365)
16 Wheelhouse Drive
Clarington, Ontario
Welcome to 16 Wheelhouse Drive, a beautifully maintained Newcastle Model bungalow nestled in the heart of Wilmot Creek, an exclusive adult lifestyle community along the shores of Lake Ontario. This charming home offers comfortable, one-level living with an open-concept Great Room featuring a cozy gas fireplace, laminate flooring, and a spacious U-shaped kitchen perfect for entertaining. The bright family room with a wood stove-style gas fireplace opens onto an elevated wooden deck, ideal for relaxing or hosting guests. Thoughtful upgrades include a patio slider door, updated kitchen cabinets, ceramic tile in the bathrooms, stackable washer/dryer, and outdoor sheds. Surrounded by a tranquil setting and just steps from the Wheelhouse Community Centre, you'll enjoy access to a 9-hole golf course, two outdoor pools, gym, sauna, hot tub, library, tennis courts, and more all included in the $1,200/month land lease. This is the perfect blend of comfort, convenience, and vibrant community living. (id:60365)
15 Candlebrook Drive
Whitby, Ontario
Discover the perfect blend of comfort and convenience in this charming Whitby detached home ideal as your first purchase or a streamlined downsize. Flooded with natural light, the open-concept great room showcases gleaming hardwood floors and seamless flow from living to dining. Enjoy your morning coffee on the inviting front porch or host friends on the updated deck overlooking meticulously landscaped gardens. Notable upgrades include brand-new windows on two levels (excludes sliding door), a refreshed front door, insulated garage door, and a newly installed shedplus a fresh coat of paint throughout. Situated mere minutes from shopping, dining, parks, and transit, this turnkey home offers worry-free living in a sought-after location. Dont miss your chance to call it yours! (id:60365)
901 Rexton Drive
Oshawa, Ontario
Brand New 40' Oakwood C Model Luxury Living in Tanglewood! Welcome to this 3,556 sq ft of living space in this architectural showpiece by Medallion Developments, located in one of North Oshawa's most prestigious new communities. This designer home blends modern elegance, smart functionality, and refined craftsmanship; perfect for growing or multi-generational families. The striking grey brick and stone exterior offers immediate curb appeal, while a raised double door entry leads into a grand main floor with soaring 12' smooth ceilings, a large coat closet, and a two-way fireplace, a striking architectural centrepiece that adds warmth and drama. The gourmet kitchen is thoughtfully designed with upgraded pantry cabinetry, a chefs desk, and plenty of prep space for entertaining or family meals. A spacious mudroom with garage access flows seamlessly into a main floor laundry room; a rare and convenient touch. Upstairs, a second-floor gallery features a stunning art niche and leads to generous sleeping quarters. The primary suite offers 12' ceilings, his & hers walk-in closets, and a spa-like ensuite that elevates everyday living. A second bedroom with its own ensuite and walk-in closet provides privacy for guests or teens. The partially finished basement includes a 3-piece rough-in and cold cellar, ready for future expansion; ideal for a home gym, rec room, or potential in-law suite. First-time homebuyers may qualify for a GST rebate up to $50,000 (conditions apply). This rare opportunity combines size, style, and thoughtful design in a vibrant, growing neighborhood close to parks, schools, and transit. A must-see masterpiece, move in and elevate your lifestyle today! $50,000 cashback incentive has already been applied to Asking Price* (id:60365)

