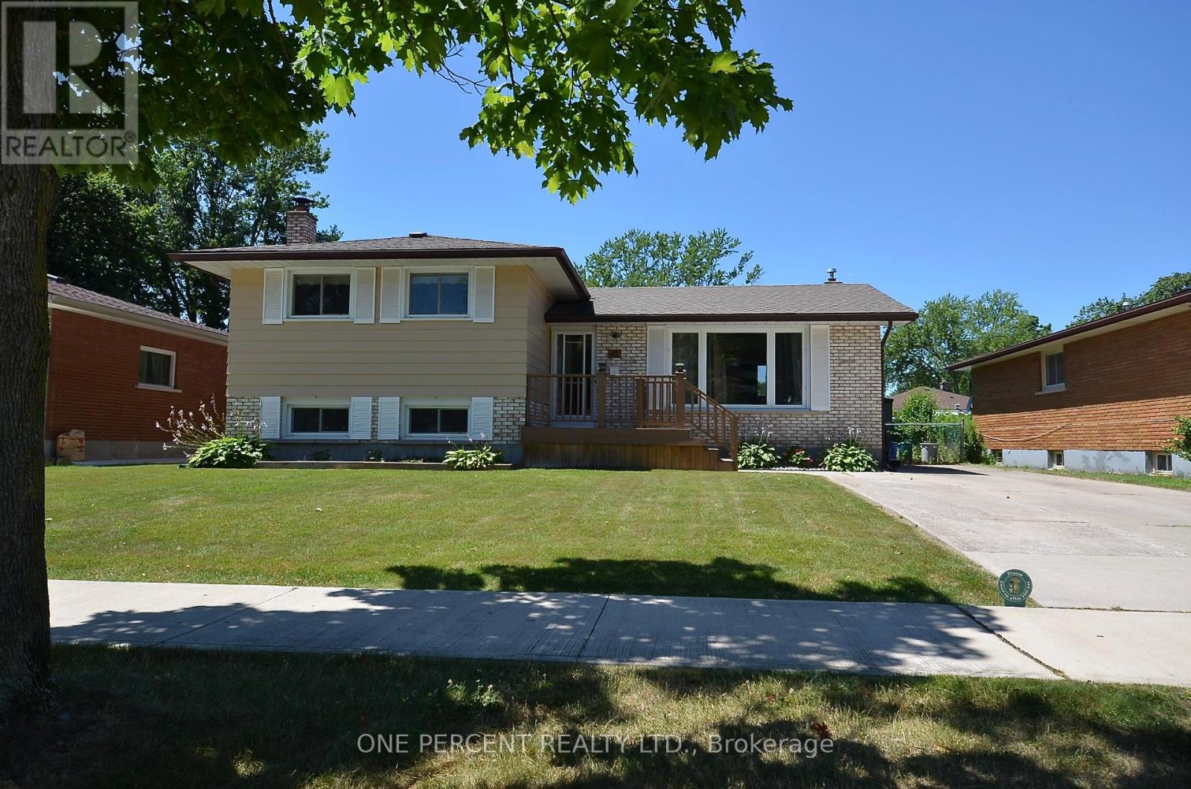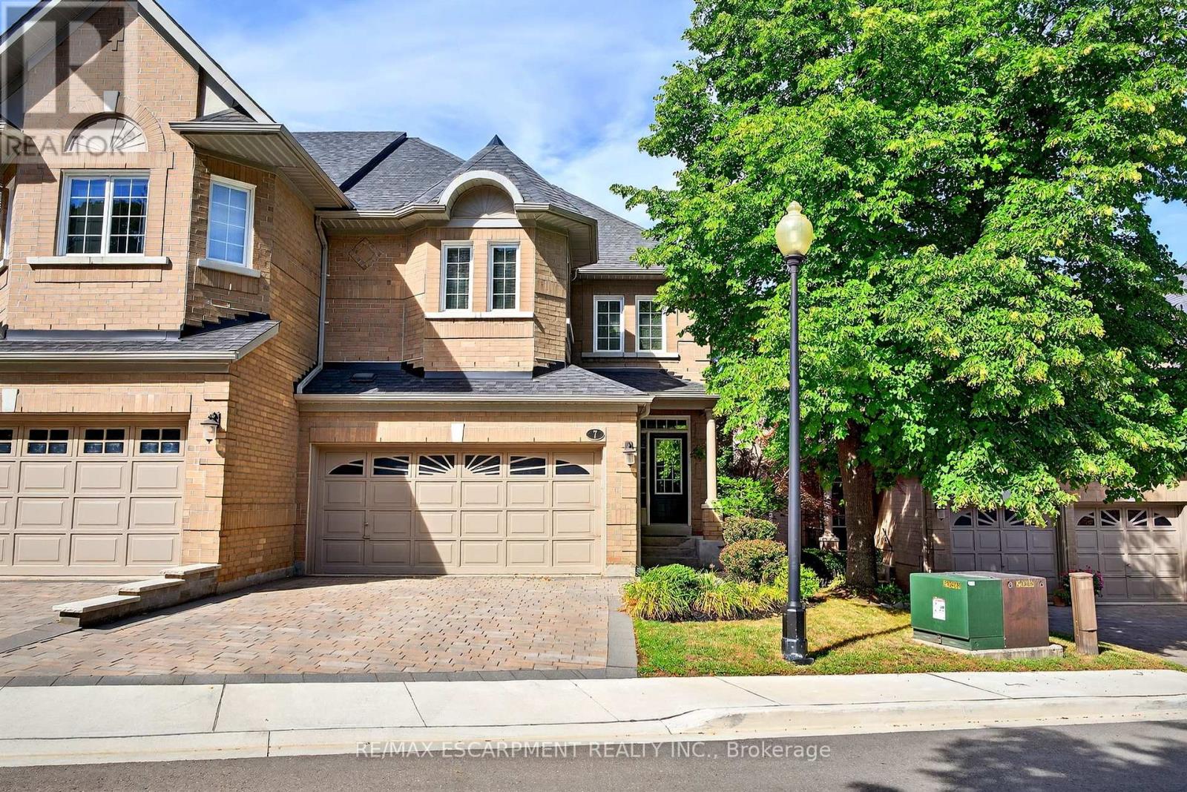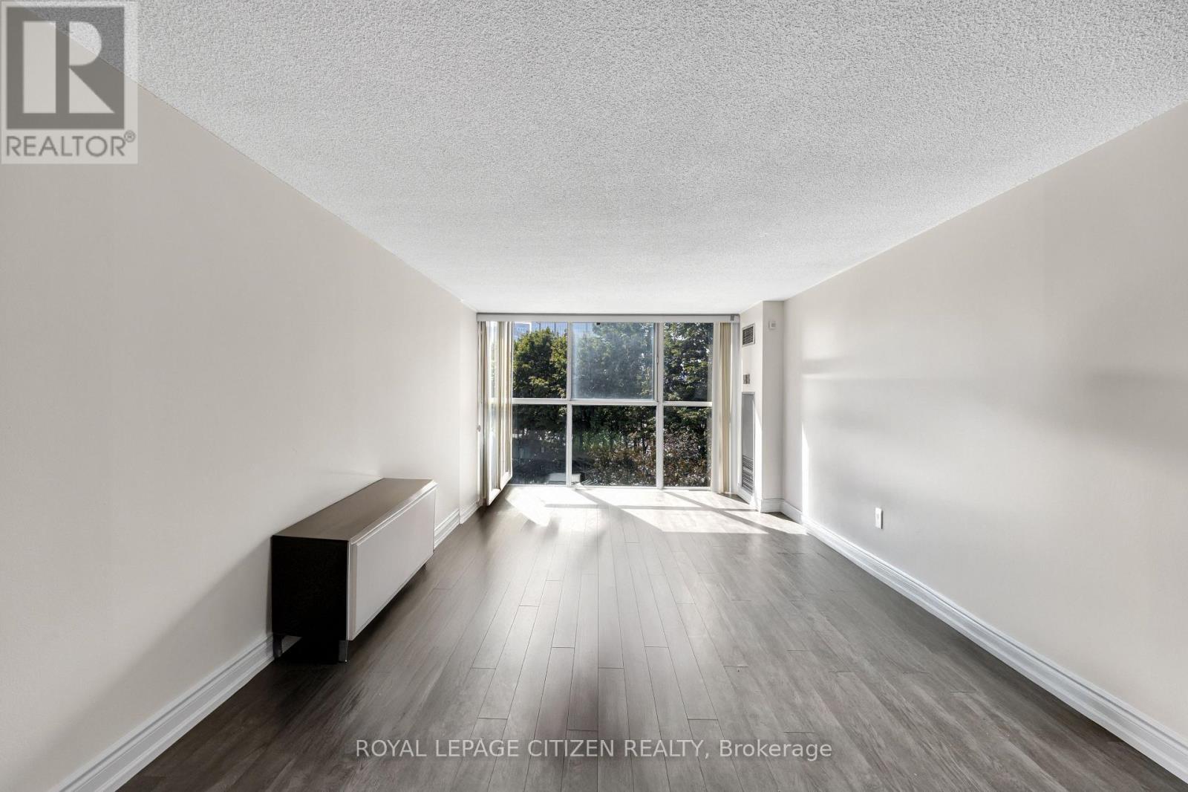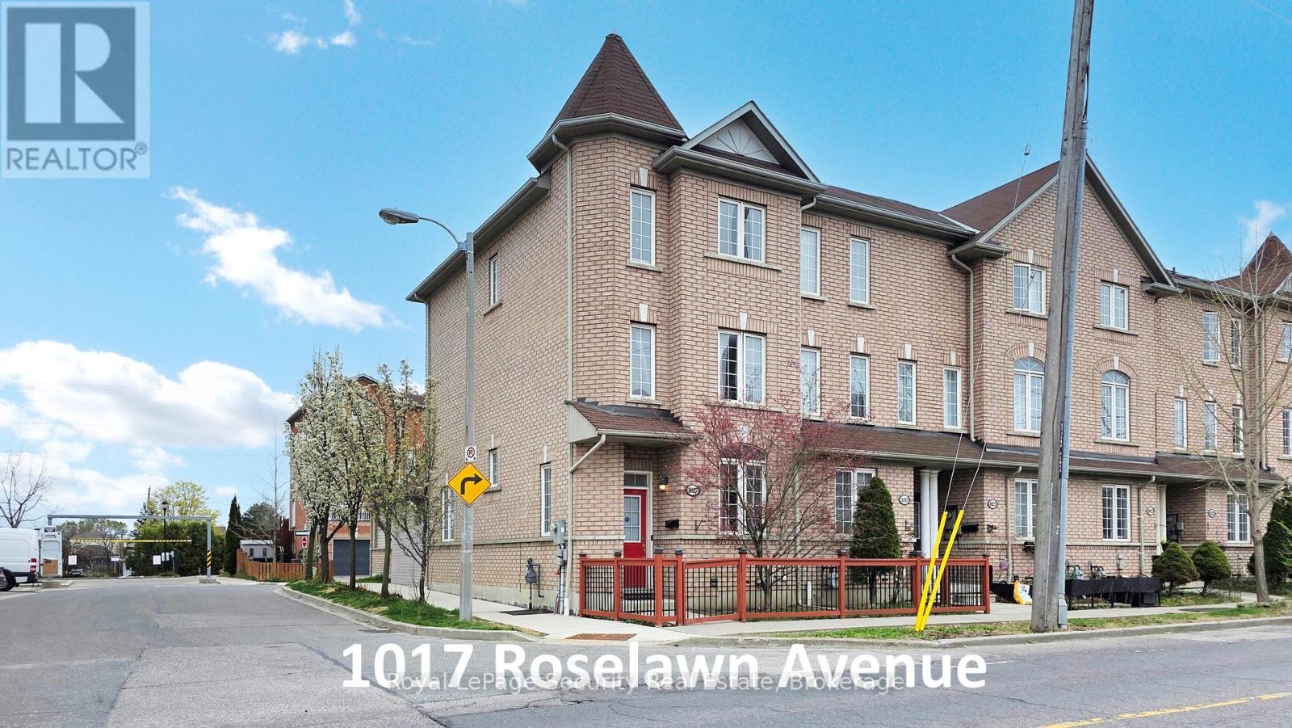43 Loyalist Drive
Welland, Ontario
Imagine the life you've always dreamed of in this captivating multi-level home at 43 Loyalist Drive, Welland. This spacious gem seamlessly combines comfort and potential, offering a canvas for your unique vision. The heart of the home is a stunning kitchen featuring sleek dark cabinetry, gleaming countertops, and modern appliances. The tile backsplash adds a touch of timeless elegance, while ample natural light floods the space through large windows.The versatile living areas cater to various lifestyles, with a cozy living room perfect for relaxation and a charming basement featuring a rustic brick fireplace ideal for creating warm memories with loved ones. The primary bedroom provides a tranquil retreat, while two additional bedrooms offer flexibility for a home office or guest accommodations.Throughout the home, you'll find a mix of classic and contemporary elements. Wooden accents add warmth and character, while modern fixtures and finishes ensure a fresh, up-to-date feel. The bathrooms blend functionality with style, featuring soothing color palettes. The lower level, with it's separate entrance, features a part kitchen with built in stove top and sink - in-law potential. Outside you will find a large fenced yard andgarden shed.This property isn't just a house; it's an opportunity to create the lifestyle you've always desired. With its prime location in Welland and the potential for personalization, this home is waiting for you to make it your own. Don't miss the chance to transform this space into your dream home a place where cherished memories will be made for years to come. Take a look at the Matterport 3D Virtual Tour and irtually staged photos to provide some inspiration of the potential of the space! (id:60365)
4135 Kennisis Lake Road
Dysart Et Al, Ontario
Discover the ultimate Haliburton Highlands retreat on 25 acres of forested privacy, with easy, year-round access from a municipally maintained road. This bright and beautifully updated 3-bedroom, 2-bath year-round home offers a blend of comfort, recreation, and location in the heart of cottage country. The open-concept main level is filled with natural light, with French doors from the dining area leading to a spacious deck overlooking your private, tree-lined yard. The generous primary suite features its own walkout to a secluded deck perfect for peaceful morning coffee or evening relaxation.The lower level is designed for entertaining and family living, with a large rec room, built-in bar, and versatile flex space ideal for guests, a home gym, or office. An attached garage provides convenient storage for vehicles and outdoor gear. Recently updated with new flooring and finishes in key areas, this move-in ready home is well-suited as a full-time residence, vacation getaway, or family retreat. Ideally located just minutes from Kennisis Lake and the full-service marina offering boat slips, fuel, a general store, seasonal events, and new pickleball courts. Enjoy nearby Haliburton Forest & Wildlife Reserve, with over 100,000 acres of trails, lakes, canopy tours, snowmobiling, and the renowned Wolf Centre. All this just 15 minutes from the town of Haliburton, with shops, dining, schools, and essential services. A rare opportunity to own a private, recreational property with modern comfort, garage, and year-round access in one of the Highlands most sought-after areas. (id:60365)
320 Proudfoot Road
Joly, Ontario
Discover the perfect balance of privacy, natural beauty, and recreational opportunity with this 25-acre off-grid parcel located at 320 Proudfoot Road in Joly. Just minutes from the charming village of Sundridge, this peaceful retreat offers an ideal setting for outdoor enthusiasts, nature lovers, or anyone seeking a break from the hustle and bustle of city life. Backing directly onto 200 acres of crown land, the property provides unmatched access to wilderness for hunting, hiking, wildlife watching, and more. Whether you envision building a secluded cabin, setting up a seasonal getaway, or simply enjoying the land as-is, this property is your canvas for off-grid living. Surrounded by beautiful mixed hardwood forest, theres plenty of space to explore and enjoy in total privacy. Despite its tranquil setting, the location remains convenient - just 45 minutes from Huntsville and approximately 3 hours north of Toronto. If you've been dreaming of escaping the noise and creating your own private getaway, this property is a must-see. Don't miss this extraordinary opportunity - schedule your private showing today! (id:60365)
1604 - 2220 Lake Shore Boulevard W
Toronto, Ontario
Incredible sunrise views from this beautiful well laid out two bedroom unit. New condos don't come this size anymore at this price! Many options to use the 2nd bedroom as-is or as a Work from home office. Light floods in from the large windows with limited obstructions and you also have a view of the beautiful green space on the North west side. Sizeable open plan layout with fantastic finishes! Fitness or water enthusiasts have access to the nearby lake, running / biking trails, gyms and the marina. Within steps from your door, you get the convenience of Metro, Starbucks ,Shoppers and much more. These are some of the best amenities in any building near the city! Including: 24hr concierge-security, indoor pool, gym, party room, kids activity room, Guest suites, Visitor Pkg, Jacuzzi, Rooftop deck w/BBQ's, Yoga studio, Sauna, Squash, Library, Media room and more! 1 x Parking & 1 x locker. Steps to TTC! (id:60365)
7 - 2000 The Collegeway
Mississauga, Ontario
Located in one of Mississaugas most sought after areas, this stunning 3+1 bedroom end-unit townhome is surrounded by mature woods and nature trails. The welcoming foyer opens to a bright, open-concept main floor that combines timeless character with modern upgrades. The updated white kitchen features quartz countertops, premium stainless steel appliances, abundant cabinetry, and a breakfast bar, while the formal dining room provides the perfect setting for gatherings. The sun-filled living room is highlighted by large windows and a cozy natural gas fireplace, creating a warm and inviting atmosphere. Step out to the walkout deck, an ideal space for morning coffee or evening barbecues. High-end flooring, pot lights, and neutral finishes are carried throughout the home. Upstairs, the oversized primary suite boasts double walk-in closets and a 5-piece ensuite with dual vanity, glass shower and soaker tub. Two additional bedrooms offer excellent space and versatility, complemented by another full bath and convenient upper-level laundry with extra storage. The fully finished walk-out basement expands the living area with a spacious recreation room, second fireplace, additional bedroom or office, full bathroom, and direct access to a private backyard. With a double garage, inside entry, parking for four vehicles, and low-maintenance living. This meticulously maintained complex offers a low-maintenance lifestyle with landscaped grounds, exterior lighting, and ample visitor parking. Ideally situated just minutes from Mississauga Golf & Country Club, Credit Valley Golf & Country Club, top-rated schools, parks, shopping, and scenic walking trails, with convenient access to Highways 403, 407, and the QEW. (id:60365)
10 York Street
Orangeville, Ontario
Discover the perfect blend of charm and convenience in this beautifully updated 2-bedroom, 2-bathroom home, ideally situated just steps from vibrant downtown Orangeville. Located on a picturesque historic street, this inviting home features a spacious layout filled with natural light.The home offers two generously sized bedrooms, followed by a bright and airy sunroom, an ideal space for a home office, studio, or cozy reading nook. Enjoy open-concept living and dining areas, perfect for entertaining or relaxing, along with a modern kitchen equipped with stainless steel appliances, a stylish ceramic backsplash, and elegant quartz countertops. Both bathrooms have been tastefully renovated with contemporary finishes for added comfort and style. Step outside to a private backyard, complete with a side storage shed for your convenience. Additional highlights include, a private driveway with parking for two cars, in-suite laundry as well as being walking distance to shops, restaurants, cafes, parks, schools and public transit. (id:60365)
301 - 4205 Shipp Drive
Mississauga, Ontario
Spacious 2-bedroom, 2-bath condo in the heart of downtown Mississauga with open-concept kitchen, stainless steel appliances, laminate floors, 7-inch baseboards, and floor-to-ceiling windows. Includes ensuite laundry, ensuite locker, and underground parking. All-inclusive maintenance covers utilities. Premium amenities: 24-hr concierge, pool, sauna, gym, tennis, party & games rooms, playground, and visitor parking. Steps to Square One, Celebration Sq, schools, parks & transit with quick access to Hwy 403, Cooksville GO & future LRT. Walk Score 88, Transit Score 78. Ideal for professionals, first-time buyers, or investors. (id:60365)
3207 - 3900 Confederation Parkway
Mississauga, Ontario
Discover this stylish 1 + 1 Condo at M1 CIty, ideally located in the Heart of Mississauga City Centre. The well-designed unit offers a total of 668 sq ft, including a spacious 114 sq ft balcony. The den is a seperate room with sliding door, making it ideal for office or guest room. Enjoy floor-to-ceiling windows, a sun-filled interior, and stunning, unobstructed panoramic views of downtown Mississauga. The modern kitchen features built-in appliances, quart countertops and a sleek backsplash. Additional highlights included smart thermostat and smart lock entry. Just steps to Square One, Celebration Square, Sheridan College, City Hall, YMCA and more, with quick access to Hwy 403, 401, 407, 410, GO Transit and Bus Terminal, and a short drive to U of T Mississauga. (id:60365)
903 - 5025 Four Springs Avenue
Mississauga, Ontario
A bright and spacious 1 bedroom + den at the six- year old Amber Condos by Pinnacle. Freshly painted and in spotless move-in condition, this apartment spans 611sq ft and features a balcony with an east-facing unobstructive view great for capturing morning sunlight. Floor-to-ceiling windows and 9-foot ceilings provide an abundance of natural light. Open concept living / dining with walkout to balcony. Functional kitchen with granite countertops, stainless steel appliances, tiled backsplash, and ample storage. The large den is ideal for a home office, additional storage, children's playroom or guest area. Laminate floors throughout with ceramic tile flooring in the kitchen. The primary bedroom features a larger than typical generous walk-in closet and a four-piece bathroom. Ensuite laundry, one parking space and one locker included. Well-managed building with excellent amenities: concierge, indoor pool, fitness Centre, sauna, party room, guest suites, and visitor parking. Prime Mississauga location near Hurontario and Eglinton, steps to transit. Nearby amenities include many restaurants, Tim Hortons across the street, groceries, shopping and minutes to Square One and all major GTA highways 403, 416, 410, 407. This is one of the better 1+1 units in the building, coem and take a look! (Photos are from a previous listing.) (id:60365)
713 - 59 Annie Craig Drive
Toronto, Ontario
Experience the epitome of luxury waterfront living at Ocean Club, where every day feels like a vacation. Situated in a prime location with convenient streetcar access and close proximity to major highways including 427, QEW, and the Gardiner Expressway, commuting has never been easier. Step outside to the Martin Goodman Trail, offering 56 kilometers of pure bliss for runners, cyclists, and dog-walkers along the scenic shores of Lake Ontario.This 1 + 1 bed CORNER unit is flooded with natural light, accentuating the modern finishes throughout. The open kitchen features quartz counter tops, an island, and stainless steel appliances with integrated fridge. Enjoy breathtaking views from the spacious wrap-around balcony, perfect for entertaining or simply soaking in the tranquil atmosphere. Indulge in the incredible amenities including a swimming pool, jacuzzi, steam room, rooftop terrace with BBQ area, state-of-the-art gym, and party room, ensuring there's never a dull moment! (id:60365)
601 - 4655 Glen Erin Drive
Mississauga, Ontario
Welcome to 4655 Glen Erin Drive, Unit 601, a beautifully appointed 1-bedroom + den condo with 1 full bath, located in the heart of Downtown Erin Mills. This bright and spacious unit offers a modern open-concept layout with 9' smooth ceilings, 7.5" wide plank laminate flooring throughout, and porcelain tile in the bathroom. The kitchen features stone countertops, a center island, and full-size stainless steel appliances, perfect for both everyday living and entertaining. The unit also includes upgraded finishes in the bathroom and bedroom, along with quartz window sills for a refined touch. Enjoy the convenience of being just steps away from Erin Mills Town Centre, Credit Valley Hospital, restaurants, shops, public transit, and top-rated schools. The building offers a full suite of premium amenities, including a private amenity building with an indoor swimming pool, gym, yoga studio, steam rooms, party room with dining space, and an outdoor terrace ideal for social gatherings. Includes one parking space and one locker. A perfect opportunity for first-time buyers, professionals, or investors looking for stylish living in a prime Mississauga location. (id:60365)
1017 Roselawn Avenue
Toronto, Ontario
Very Nice-Freehold, 4 bedroom, 2 bathroom, 3 Storey, Prime Eglinton West, All Brick End Unit Townhouse, with Separate Rear Attached Garage! Original Family Owners! Super Clean, Bright & Spacious Family Home with Over 2,000sqft of Living Space (Including Basement)! Hardwood Floors & Ceramics Through Out. A Commuters Dream-Minutes to Eglinton West Subway Station, Eglinton Ave w, T.T.C, Eglinton Cross Town L.R.T and L.C.B.O! Solid Steel Beam Constructed through Out-Including Huge Solid Steel Beam Garage-approx. 21ft x 10ft. Private Fenced Backyard with Natural Gas B.B.Q. Line! Rough-in Central Vacuum. High Velocity Intergraded Combination Heating System. Steps to schools, parks, restaurants, shopping, Allen Rd/401/400/Airport + much, much more. (id:60365)













