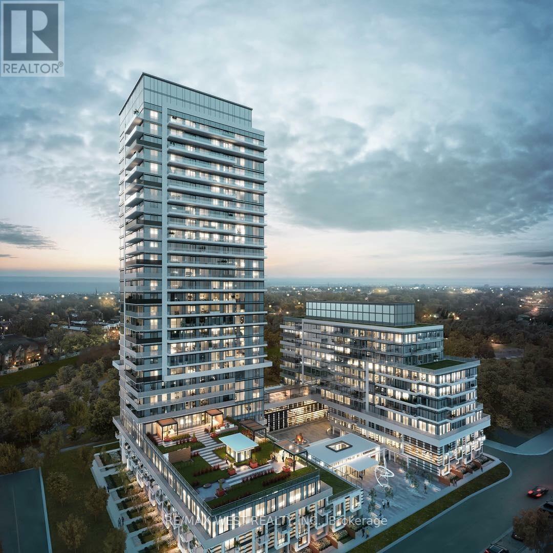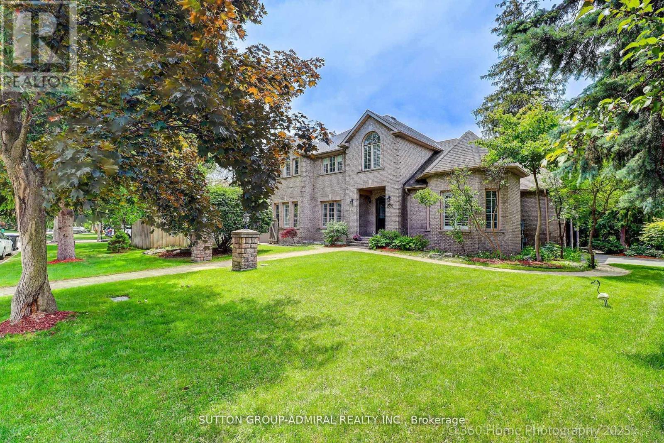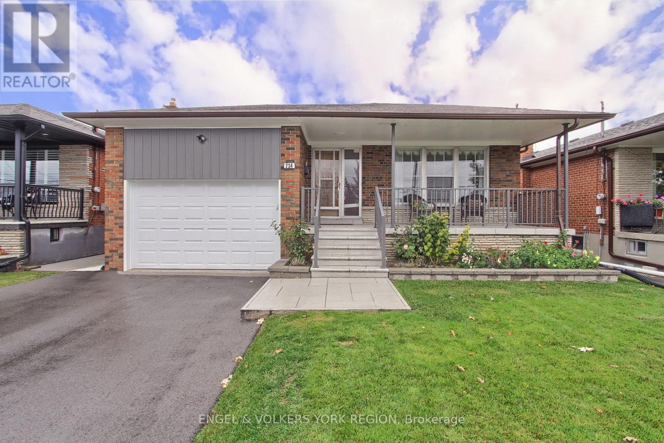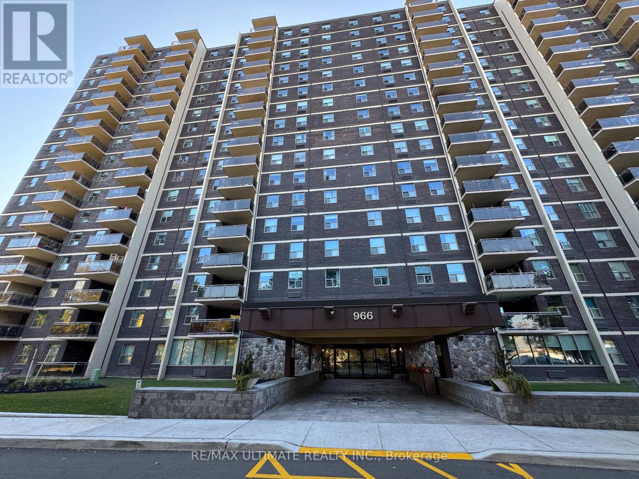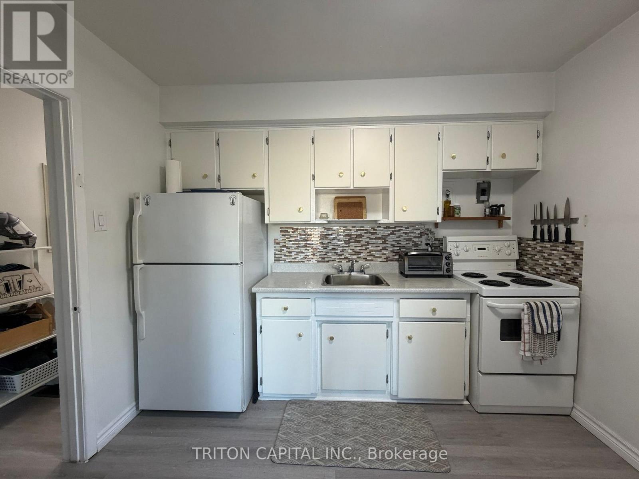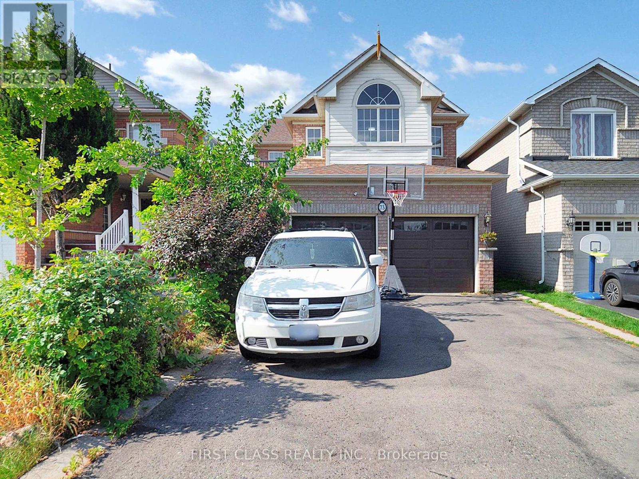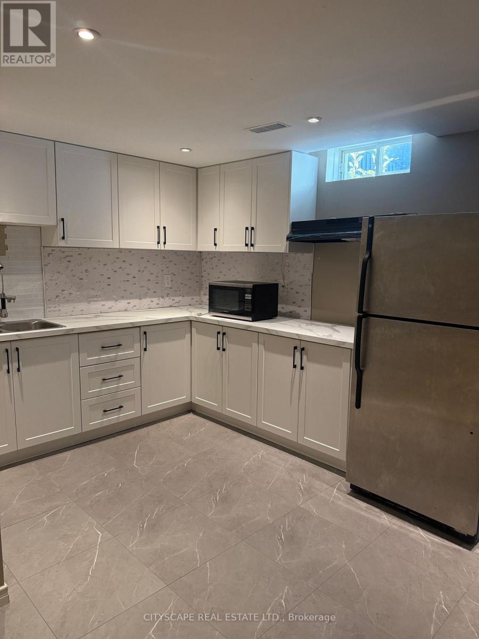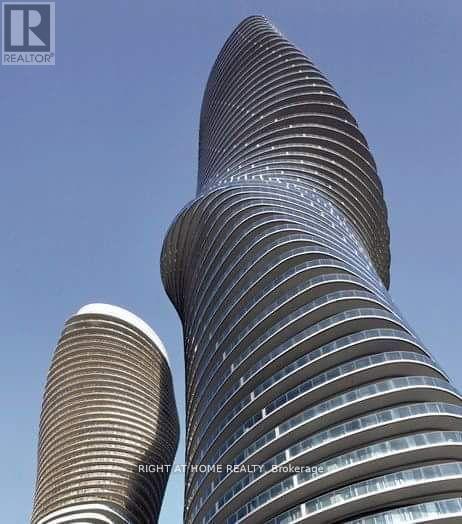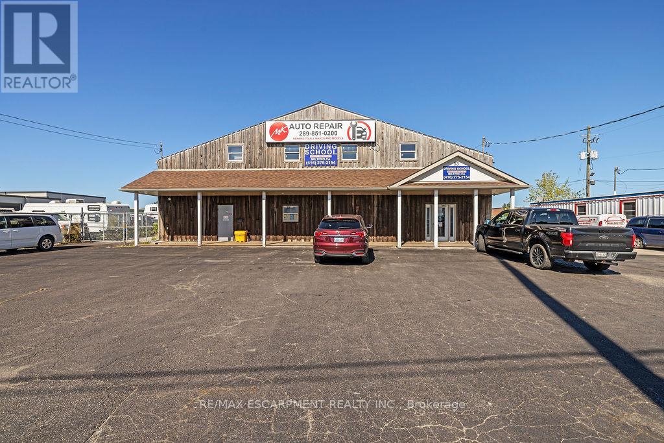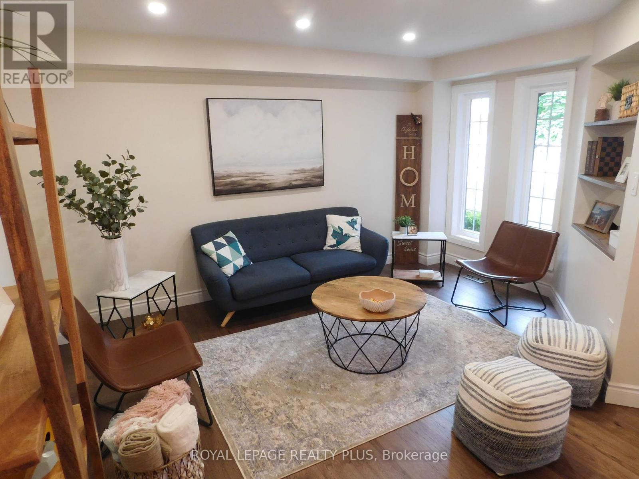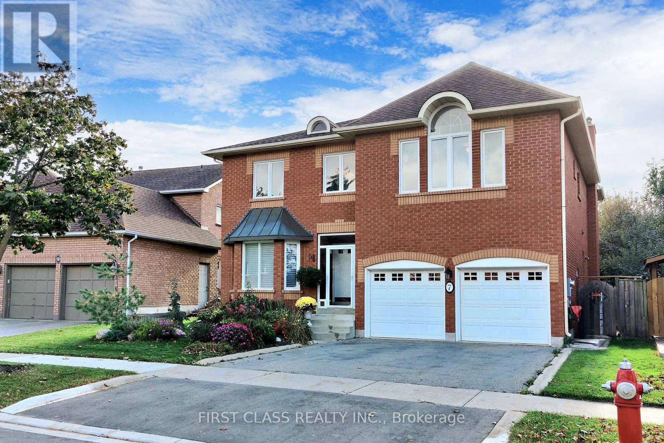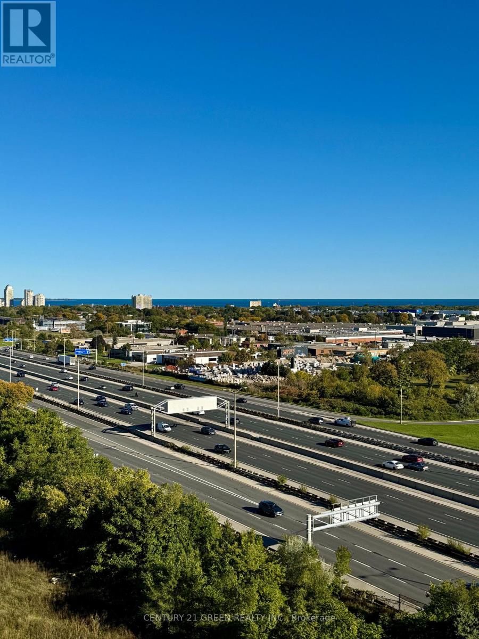2503 - 251 Manitoba Street
Toronto, Ontario
Welcome to 251 Manitoba Street--- This Stylish & Spacious 1 Bedroom Suite on the 25th Floor Includes Underground Parking, 6 Months FREE INTERNET, & Panoramic Views of Lake Ontario & Toronto. The Unit Features Floor-to-Ceiling Windows, an Open-Concept Layout, Stainless Steel Appliances, & In-Suite Laundry. The Bright Bedroom Offers Ample Closet Space, While the Private Balcony Provides the Perfect Spot to Enjoy Breathtaking Views. Enjoy FIVE-STAR Building Amenities such as an Outdoor Infinity Pool, Cabanas, BBQ Terrace, Sauna, Fitness Centre, Lounge, Party Room, Games Room, a Pet Wash Station, & 24 Hour Concierge. Located in The Heart of Mimico, Just 10 Minutes from Downtown Toronto, Steps from Humber Bay Parks, Waterfront Trails, & Local Shops. Experience Luxury Living in One of Toronto's Most Desirable Lakefront Communities. BOOK YOUR PRIVATE VIEWING TODAY & SEE EVERYTHING THIS CONDO HAS TO OFFER*** (id:60365)
1591 Hampshire Crescent
Mississauga, Ontario
donot miss this spotless detached home. super super location in Quiet Neighborhood Of Mineola. 4+1 Bedrooms & 4 Baths. Approx 2,860 Sqft on huge corner lot with professional landscape .Finished W/O Basement. bright and sunny house .Modern Eat In Kitchen. Tops, S/S Appliances & W/O To Patio. Generous Sized Master With W/I Closet & 5 Pc Ensuite Bath W/Dressing Area. Near Parks And Port Credit Marina. Easy Access To Qew & Mins To Downtown .shows 10+++. (id:60365)
234 Maple Leaf Drive
Toronto, Ontario
Welcome to this beautifully maintained large bungalow offering a rare combination of space, flow, and functionality. From the moment you step through the front door, you're greeted with an inviting, layout that seamlessly connects every room. All principal rooms are exceptionally generous in size, providing comfort and versatility. The bright kitchen has a walk-out to an oversized deck overlooking the side yard and backyard. Perfect for summer entertaining and family gatherings.Set on a fabulous extra-deep lot measuring approximately 43 feet wide by 171 feet deep, this home provides endless opportunities. Lovingly cared for by the original owner, the property features solid bones and a well-maintained exterior and landscaping featuring recently updated patterned concrete on the front porch and recently updated solid concrete walkways to the rear of the home and back deck. A separate side entrance offers excellent potential for an income-producing basement apartment or ideal space for extended family.Prime Location - just steps to Maple Leaf Park, close to public transit, and a short drive to Highways 401 and 400. You'll also enjoy convenient access to grocery stores, restaurants, and everyday amenities.A wonderful opportunity to move into a solid, well-cared-for home that radiates pride of ownership. Gleaming hardwood floors and a layout filled with natural light complete this exceptional property. (id:60365)
1004 - 966 Inverhouse Drive
Mississauga, Ontario
Spacious, bright and clean 2 bedroom suite in prime Clarkson location! Freshly painted with new carpet in both bedrooms, ample closet space and a functional open layout that offers comfort and flexibility. Enjoy the convenience of ensuite laundry, a large pantry/added storage plus an additional storage locker. Step out to your partially covered terrace--perfect for relaxing rain or shine--with a beautiful tree-lined view, a peek of the lake & BBQs allowed! Just a few minutes' walk to Clarkson GO Station, public transit & bus stop right at your door. Easy access to QEW. Underground parking spot conveniently located near the entrance. Surrounded by great shops, restaurants, parks and more. Building amenities include ample visitor parking, outdoor pool, outdoor children playground, tennis/basketball court, gym, games room, men and women saunas, library, party room, 2 bike storage rooms and more. Water, Cable and Internet also included in the rent. Hydro is extra. Move in & enjoy comfort, convenience & lifestyle all in one. (id:60365)
114 Seventh Street
Toronto, Ontario
Bright and Spacious Bachelor/Studio in the heart of New Toronto! Features New Kitchen Cabinet Hardware, peel-and-stick backsplash, under cabinet lighting, dimmer switch, added closet storage and a New Vanity and toilet. Steps to the lake, Colonel Samuel Smith Trail, Humber College, Mimico GO, TTC, Shops, Dining and Schools. Quiet Building in a Prime Location - DON"T MISS OUT! (id:60365)
73 Porchlight Road
Brampton, Ontario
Welcome to 73 Porchlight Dr, where space and value come together in this freshly painted, move-in ready home. The price simply doesn't match the size! Features include new carpet throughout the second floor, a finished basement with in-law suite or apartment potential, and the seller will pay for the cost of adding a separate entrance - perfect for families who want a private basement space or rental option.Enjoy ample parking, a fully fenced backyard, and a convenient location close to schools, parks, and shopping. Ideal for large families or investors looking for flexibility and long-term value. (id:60365)
546 Hartley Boulevard
Milton, Ontario
Beautifully finished 2-bedroom, 1-bathroom basement apartment in the sought-after Clarke community of Milton. This spacious unit offers a bright living area, modern kitchen, and a separate entrance for added privacy. The basement comes partially furnished and is part of a well-maintained detached 2-storey home. Includes one parking space and is conveniently located close to schools, parks, shopping, and transit. Tenant responsible for 30% of utilities. Ideal for small families or working professionals. (id:60365)
2905 - 50 Absolute Avenue
Mississauga, Ontario
Absolutely Amazing. Stunning Views of Lake Ontario and City Centre from the 29th Floor. World Class Amenities including, Swimming Pool, Gym, Steam Room, Squash and Basketball Courts, Lounge on the 48th Floor, Party room, Business Center, Library, Visitors Suites. Close to Sheridan College, Square One Mall and Public Transportation Hub. 24 Hours Concierge, 24 Hours Grocery Store on Main Floor. (Pictures are from previous occupancy) (id:60365)
57 Steeles Avenue E
Milton, Ontario
Turn-key automotive repair facility ready for immediate operation in a prime Milton location! This well-maintained unit offers 3 full hoists, alignment machine, wheel balancer, rim machine, oil collection system, and large 24-ft bay door ideal for easy vehicle access and truck service. Includes 2 private offices, 1 full washroom (2nd flr), 1 half washroom (main), balcony, and a 7-camera security system for peace of mind. Excellent layout with high ceilings and bright workspace-perfect for a growing mechanic business or an investor seeking a fully equipped shop with premium visibility on Steeles Ave. Ample parking and easy highway access. Move-in ready - start servicing clients right away! (id:60365)
3424 Nutcracker Drive
Mississauga, Ontario
Upgraded Home On A Large Corner Lot In The Desirable Neighbourhood Of Lisgar With Other 2500Sqft. So Many Upgrades To Offer (Engineered Hardwood Flooring, Oak Stairs, Elf's, Windows), Cozy Family Room W/Brick Fireplace. Eat - In Kitchen That Opens Up To Large Fully Fenced Backyard. Upstairs You'll Find 3 Generously Sized Beds. Master Featuring A Walk In Closet And Upgraded Ensuite. Basement Finished W/Rec Room, Office Or Bedroom (id:60365)
7 Kenpark Avenue
Brampton, Ontario
Welcome to 7 Kenpark Avenue in Brampton's desirable Snelgrove neighbourhood. This expansive, thoughtfully designed home offers 6 main bedrooms + 3 in the lower level and 5 bathrooms, ideal for large or multi-generational families. With nearly 5,000 sq ft of living space, it features multiple fireplaces, a well-proportioned formal and family layout, and generous room sizes throughout. The private backyard is a resort-style retreat with an inground pool, lush landscaping, stamped concrete and an inground sprinkler system. Recent updates include a new furnace and AC (2018), refreshed kitchen appliances (2023), and pool system upgrades (heater 2022, sand filter 2023, pump 2020). There is a double driveway and attached 2-car garage. Located near Kennedy & Mayfield, the home offers both privacy and easy access to major roads and highways. (id:60365)
1005 - 36 Zorra Street
Toronto, Ontario
Modern sanctuary in the heart of Etobicoke's vibrant community with City & Lake Views at Thirty Six Zorra, offering 2 bedrooms plus a den, 2 bathrooms, and 753 square feet of indoor and outdoor space. Floor-to-ceiling windows showcase sweeping city and lake views, while the open-concept layout seamlessly connects the kitchen, dining, and living areas, enhanced by contemporary pot lights. The chef-inspired kitchen features quartz countertops and stainless steel appliances, and the primary suite includes an Ensuite with a glass walk-in shower. Aa versatile second bedroom and den provide options for guests and a home office, while the spacious balcony invites you to enjoy the urban panorama in comfort. Residents benefit from 24/7 concierge service and an array of modern amenities, including a gym, outdoor pool, pet spa, and more, all within minutes of transit, highways, shops, dining, and waterfront trails making this condo the epitome of stylish city living. (id:60365)

