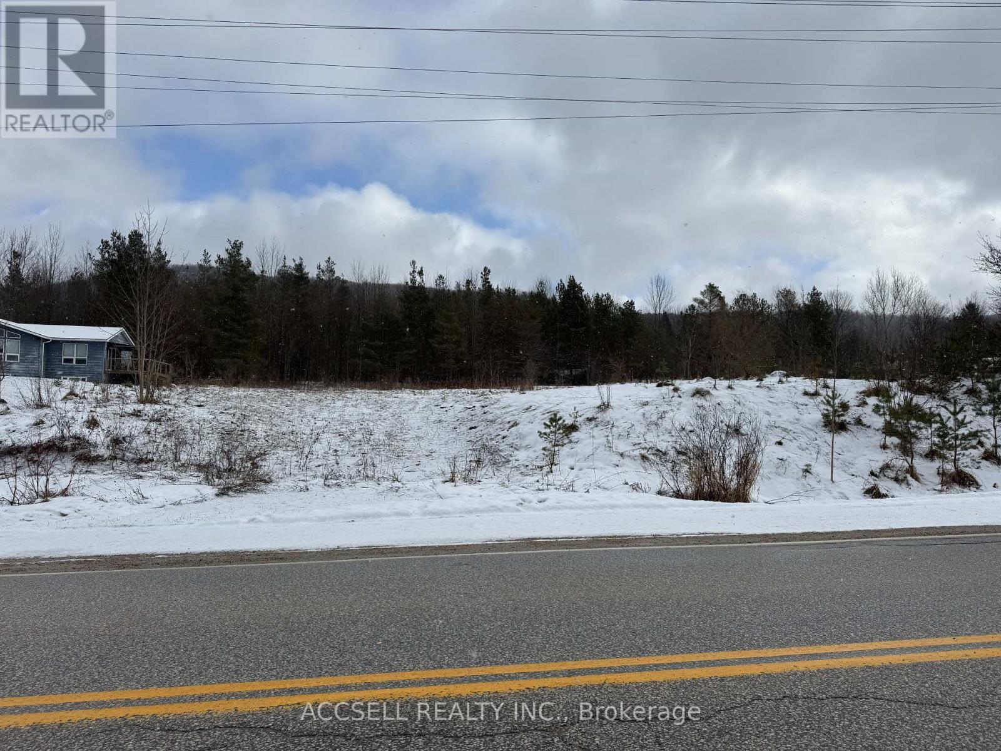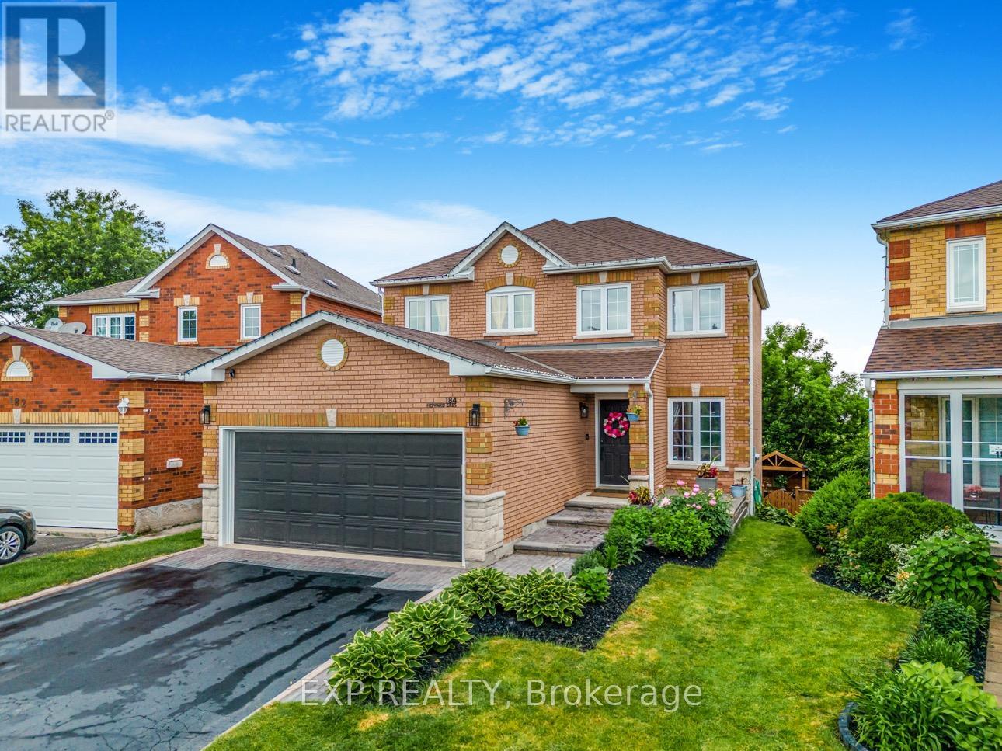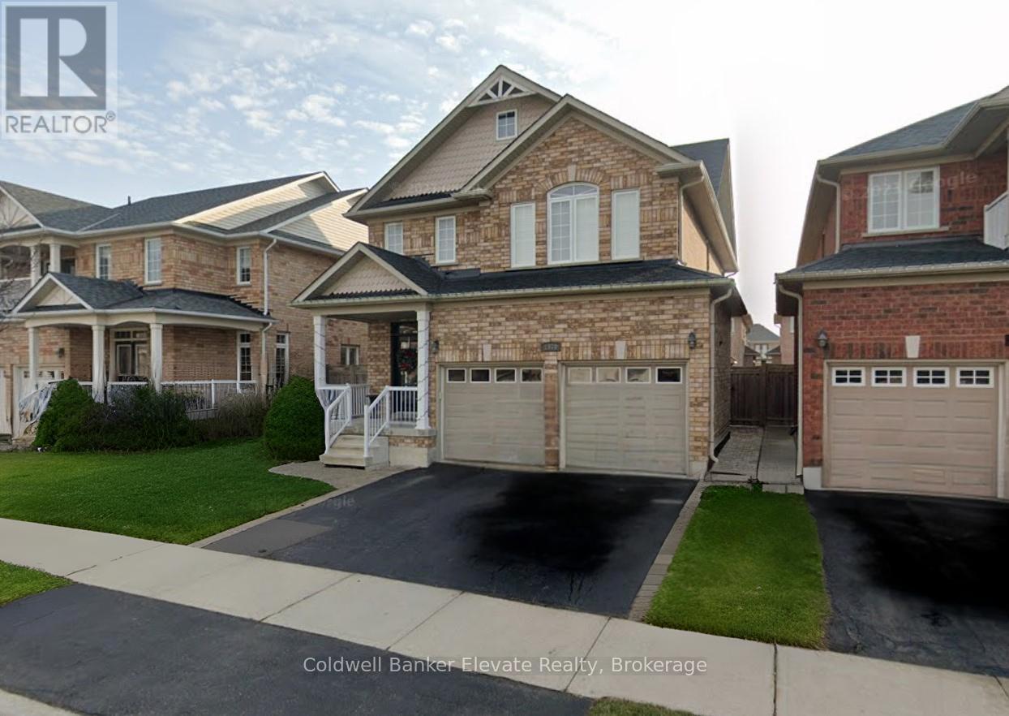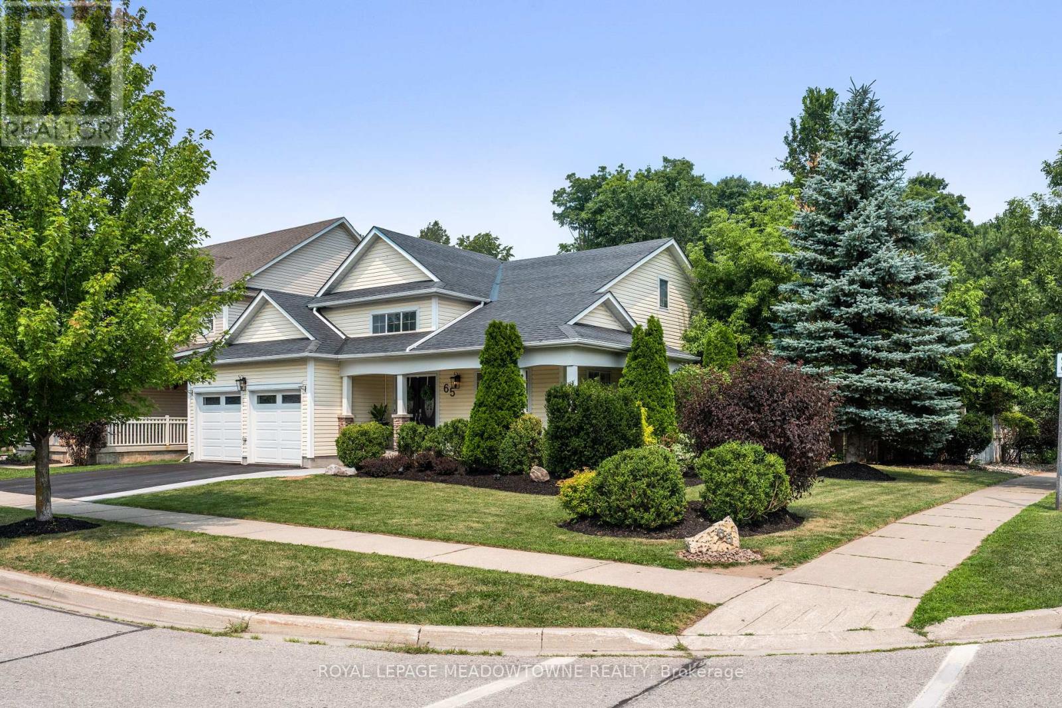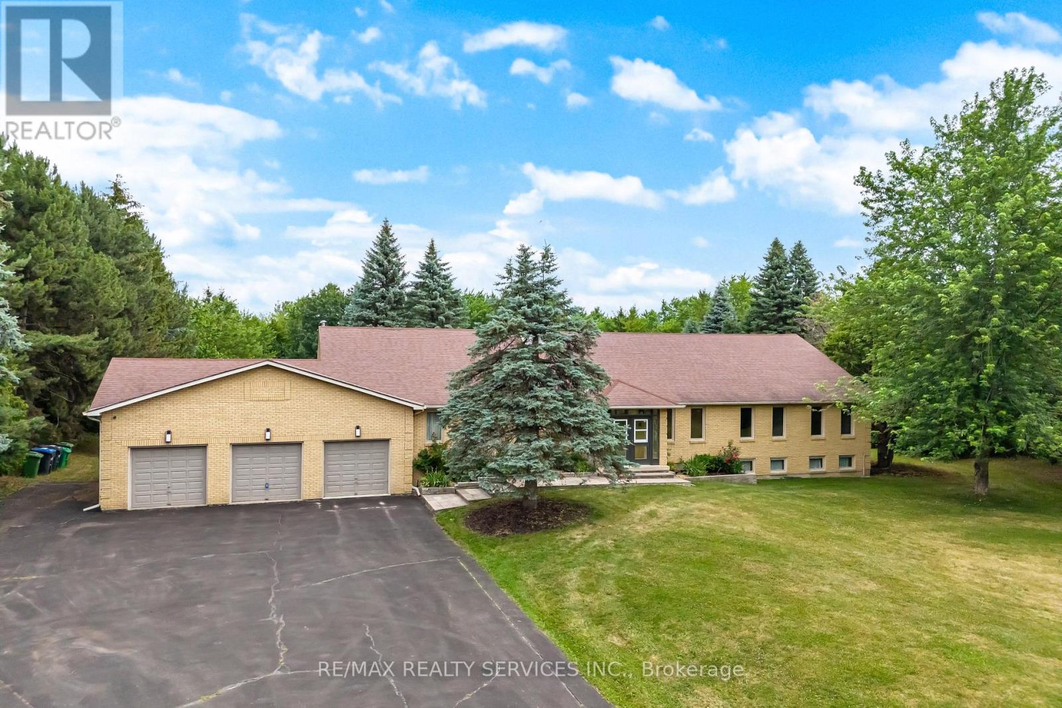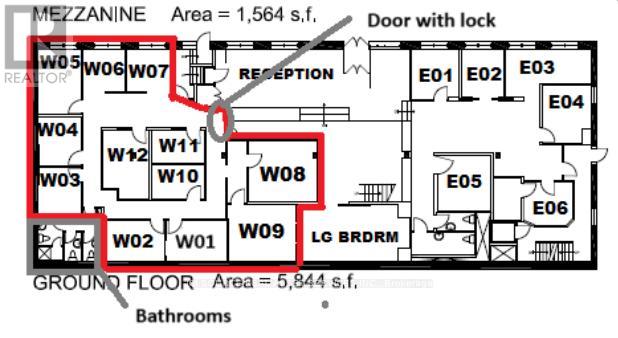Pt Lt 62 Pl 441 Road
Grey Highlands, Ontario
Rarely found vacant land opportunity in Kimberley's Beaver Valley! Mixed use zoning, endless possibilities. Minutes from Beaver Valley Ski Club and the Talisman development (id:60365)
184 Howard Crescent
Orangeville, Ontario
**Watch Virtual Tour** Nestled in one of Orangeville's most desirable family neighbourhoods, this beautifully upgraded 4-bedroom, 4-bath detached home backs onto a serene park - offering privacy and tranquility with no rear neighbours. Just steps to Island Lake School and the hospital, and moments from Hwys 9 & 10, its a commuter's dream! The open-concept main floor features a spacious eat-in kitchen with quartz countertops, custom cabinetry, and a walkout to a covered deck. The cozy family room offers a gas fireplace and custom maple beam accents. Convenient main floor laundry and inside access to the garage add to the homes functionality. Upstairs, find generously sized bedrooms, including a primary suite with a renovated ensuite and custom-built closets. The fully finished walk-out basement includes a kitchenette, entertainment wall, and custom Murphy bed - perfect for guests or extended family. Extensive updates throughout: new flooring, lighting, custom carpentry, wainscoting, and more. Move-in ready with impeccable attention to detail inside and out! Extensive exterior upgrades include front and rear landscaping, a custom firepit area with clubhouse, interlock with a front seating area, and outdoor lighting. The deck was fully rebuilt with new railings, stairs, foundation, lighting, and TV wiring. Inside, enjoy a redesigned kitchen with added cabinetry, a coffee bar, and stainless steel appliances. A wall was removed to improve flow, and a kitchen island added. Additional main-floor updates include upgraded powder room, custom storage bench, stair railings, and accent walls. (id:60365)
Ll - 1070 Gorham Way
Milton, Ontario
Legal walk-up basement apartment in a fantastic Milton neighbourhood! Conveniently located within walking distance to the Go station, shopping, parks, and schools. Step inside from the separate backyard entrance through a French door into the open concept kitchen and living spaces. Featuring laminate flooring, and recessed lighting throughout. Kitchen with stainless steel appliances, and quartz countertops. 1 bedroom plus den, an office or breakfast nook, and 3-piece bathroom with a step in glass shower. Enjoy the convenience of your own in-suite laundry, no lugging heavy bags or baskets up and down! Dedicated area of the backyard for use by the tenant. 1 parking spot and internet included. Tenant to pay 35% of utilities. (id:60365)
49 Clearfield Drive
Brampton, Ontario
An Absolutely 3 Bedroom gorgeous Corner lot Semi Detached home with Finished 1 Bedroom Basement Apartment no side entrance, private kitchen and bathroom . Entire house for rent, Excellent locations with stores like Shoppers, Fresco, Pizza Pizza ,Transit and other amenities, minutes from highway 427 , perfect for 2 family to share rent , Spacious Bedrooms With Closets & Windows. Laundry Room. No Smoking!! No Pets!! available to move in immediately. (id:60365)
65 Browns Crescent
Halton Hills, Ontario
Welcome to 65 Browns Crescent! An impeccably renovated 3-bedroom bungalow on a premium corner lot backing onto protected greenspace in one of Actons most desirable family-friendly neighbourhoods! This exceptional home boasts a fabulous open-concept layout ideal for modern living, with a large living and dining area featuring a show-stopping designer kitchen with a massive waterfall quartz island, sleek black cabinetry with luxurious gold accents, and top-tier finishes--perfect for hosting friends and family. Gorgeous white oak floors flow seamlessly throughout the living areas and bedrooms, illuminated by updated LED lighting that enhances the homes clean, contemporary aesthetic. Step out onto the large, welcoming front porch--perfect for morning coffee or evening relaxation. The beautifully finished lower level offers even more living space with a generous recreation room and multi-use possibilities like office space, gym and additional bedroom. The basement also has a bathroom rough-in--ideal for growing families, guests, or in-law potential. Outside, escape to your private backyard oasis featuring professional landscaping, a sparkling inground pool, and mature trees offering shade and serenity--an entertainers dream and a peaceful retreat all in one. This home is nestled in a vibrant, walkable neighbourhood just steps to multiple parks, elementary and secondary schools, grocery stores, splash pads, and a skate park. With easy access to downtown Acton, the GO station, and major commuter routes, this home offers the perfect blend of small-town charm and everyday convenience. Move-in ready and packed with premium upgrades--this is the one youve been waiting for! Updates: LVP basement ('25), Interlock front path ('24), Pool shed shingles ('24), Water Softener ('23), Engineered Hardwood - main ('22), Kitchen counters ('22) Pool updates: skimmer line ('25), sand filter ('24), heater ('22), safety cover ('22) (id:60365)
912 - 2111 Lake Shore Boulevard W
Toronto, Ontario
Client RemarksImpeccably Renovated 2-Bed, 2-Bath Suite In The Prestigious Newport Beach Condos, Offering 1,032 Sq Ft Of Luxurious Living Space With Breathtaking Lake And Skyline Views. Enjoy Direct Access To Jean Augustine Park, Humber Bay Shores, Waterfront Trails, And Top Local Restaurants. Bright, Modern Interior Features A Designer Kitchen With Quartz Counters, Waterfall Island, Full Slab Backsplash, Paneled Sub-Zero Fridge, Stainless Steel Appliances, And Double Pantry. Blonde Oak Hardwood Throughout. Spacious Open-Concept Living/Dining With Floor-To-Ceiling Windows And Walk-Out To A Private Balcony Bbqs Permitted! Generous Primary Suite With Second Walk-Out, Custom Walk-In Closet, And Spa-Like Ensuite With Double Sinks, Smart Toilet, And Oversized Shower. Versatile Second Bedroom Fits Queen Bed Or Serves As Office/Den. Walk-In Laundry Room With Built-In Storage. Quiet, Strictly Residential Building (No Airbnb), Unlimited Overnight Visitor Parking, Guest Suites, 24/7 Concierge, Gym, Sauna, Free Party Room Access. 1 Underground Parking + XL Locker Included. All Utilities In Maintenance Fees. Steps To TTC & Gardiner. (id:60365)
99 Bonnyview Drive
Toronto, Ontario
Exceptional Opportunity In A Prime Location! Do Not Miss Your Chance To Own This Detached Home On An Expansive Lot Offering Remarkable Frontage And Depth. Perfect For First-Time Buyers, Savvy Investors, Or Renovators With A Vision, This Property Is Bursting With Potential. Inside, You'll Find Generous Living Spaces Filled With Natural Light, Ready To Be Customized To Your Taste. Schedule Your Showing Today And Imagine The Possibilities! (id:60365)
Ph03 - 260 Malta Avenue
Brampton, Ontario
Experience Luxy Living In A Corner-Unit Penthouse At DUO Condos! This stunning 2-bed, 2-bath corner suite features a bright, open-concept layout with 10' ceilings and wide-plank laminate floors. This spacious kitchen offers quartz counters and stainless steel appliances. Walk-Out to your wrap-around balcony offering breathtaking panoramic views of all major cities (Including Toronto & the Iconic C.N. Tower & Downtown Mississauga).Enjoy world-class amenities including a rooftop patio with BBQs, a state-of-the-art fitness room, party room, co-work hub, yoga room, and plenty more! Located in Brampton's ever growing neighbourhood, you're steps from the Gateway Terminal, future LRT, Sheridan College, and Shoppers World, with easy highway access. This premium unit won't last. (id:60365)
22 Rosegarden Drive
Brampton, Ontario
Amazing custom built ranch bungalow on a 2.5 acre pie - shaped ( 287' rear ) wooded ravine lot backing onto " Bellini Valley Park " in desirable Castlemore ! The main floor features 3421 sq ft of upgraded living space including a gorgeous white eat - in kitchen, quartz countertops, stone backsplash, stainless steel appliances and walk out to the solarium. Large master bedroom with 5 - pc ensuite bath, oval tub, separate shower and walk in closet. New plank hardwood floors, main floor laundry, main floor den, spiral oak staircase, pot lights, French doors, oak trim and garage entrance to house. The lower level features another 3314 sq ft of living space ( over 6000 sq ft total ! ) with a second kitchen, 3 - pc bath, 5th bedroom, separate side entrance and large two level open concept games room / rec room with high ceilings. Fully fenced private yard with a 16' X 24' heated in-ground pool, poured concrete patio with brick bbq, mature trees and no homes behind ! Classy double door front entry with glass inserts, enclosed porch, stone walkway, oversized 3.5 car garage, 15 - 20 car parking and electric gates at the street entrance. This custom built, one - of - a - kind home is priced lower than the most recent sales in the area and is ready for its next owners ! (id:60365)
53 - 710 Spring Gardens Road
Burlington, Ontario
Gorgeous Semi-Detached Home in Desirable Bayview Townhomes by the Lake! Welcome to this beautifully updated semi-detached gem offering over 2,245 sq. ft. of thoughtfully designed living space in the prestigious Bayview Townhomes community. Nestled just steps from the bay, beach, marina, parks, trails, and the Royal Botanical Gardens, this home offers an unmatched lifestyle surrounded by nature and convenience. Commuters will love the easy access to public transit, the GO Train, and nearby highways, making travel a breeze. Enjoy lush, professionally landscaped gardens both front and back, with a wonderfully private backyard oasis perfect for relaxing or entertaining. Recent Updates Include: Furnace, Humidifier & A/C (2021),Washer & Dryer (2024), Carpet & Interior Painting (2025), Fridge, Stove, Dishwasher, Sink, Counter & Faucet (2020), Roof, Eavestroughs, Leaf Covers (2023/24). Additional conveniences include mail delivered right to your front door and garbage/recycling picked up curbside. Don'tmiss the opportunity to own this turnkey home in one of the area's most sought-after lakeside communities! (id:60365)
3103 Perkins Way
Oakville, Ontario
5 Elite Picks! Here Are 5 Reasons To Make This Home Your Own: 1. Stunning Kitchen Boasting Huge Centre Island with Breakfast Bar, Quartz Countertops, Classy Tile Backsplash, Stainless Steel Appliances & Bright Breakfast Area with W/O to BBQ Deck. 2. Open Living or Dining Room & Open Concept Family Room (with Electric Fireplace) Featuring Engineered Hdwd Flooring & Unique Waffle-Style Ceilings. 3. Generous 2nd Level with 3 Good-Sized Bedrooms, Convenient Upper Level Laundry Room, Linen Closet & 5pc Main Bath (with Double Vanity & Combined Tub/Shower), with Spacious Primary Suite Boasting Huge W/I Closet & Luxurious 5pc Ensuite with Double Vanity, Freestanding Soaker Tub & Large Glass-Enclosed Shower. 4. Impressive Guest/4th Bedroom Suite on 3rd Level Featuring W/I Closet, 4pc Ensuite & W/O to Upper Balcony! 5. Convenient END UNIT Townhouse with 2,498 Sq.Ft. of A/G Living Space Plus Additional Living Space in the Finished W/O Basement with Bright Rec Room with Large Window & W/O to Yard, Plus Additional Unfinished Area & Great Storage Options. All This & More! Large Windows Thruout the Home Allowing Loads of Natural Light! 10' Ceilings on Main Level / 9' on 2nd & 3rd Level! Modern 2pc Powder Room & Garage Access Complete the Main Level. 2nd Bedroom Features W/O to Balcony. Property Backs onto the Aymond Valley/Natural Heritage System, and is Located in Convenient Joshua Meadows Community Just Minutes from Highway Access, Shopping, Restaurants & Many More Amenities! ** Property Taxes Not Yet Assessed ** (id:60365)
W01-W12 - 147 Liberty Street
Toronto, Ontario
2,000 sq ft Private Office Space for Rent in Liberty Village (at 147 Liberty Street) including:- 1 Private Entrance (that's within the main building of 147 Liberty, but it separates this 2,000 sq ft area [the west wing of the building's ground floor] from other coworking offices/areas/tenants, and this door has a lock to allow full security and privacy for whoever rents this space)- 12 Private Offices: 1,630 sq ft of private offices. Each >100 sq ft each. Referred to as "W01" - "W12" (all lockable/private)- 4 Private Hallways- 2 Private Boardrooms/Meeting Rooms (1 accommodates up to 4 people & the 2nd accommodates up to 8 people)(lockable/private)- 3 Private Bathrooms (genderless)(private) *For Additional Property Details Click The Brochure Icon Below* (id:60365)

