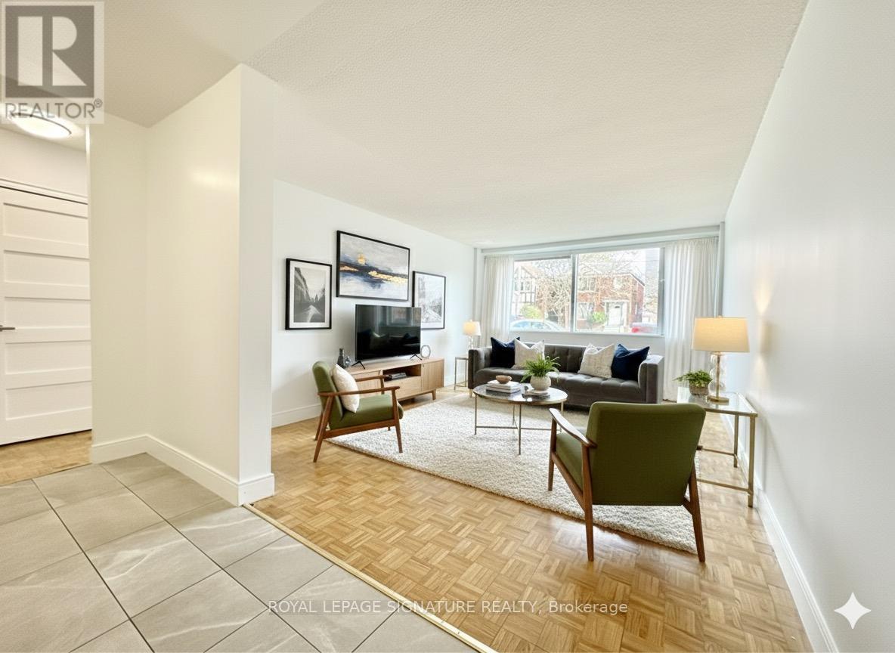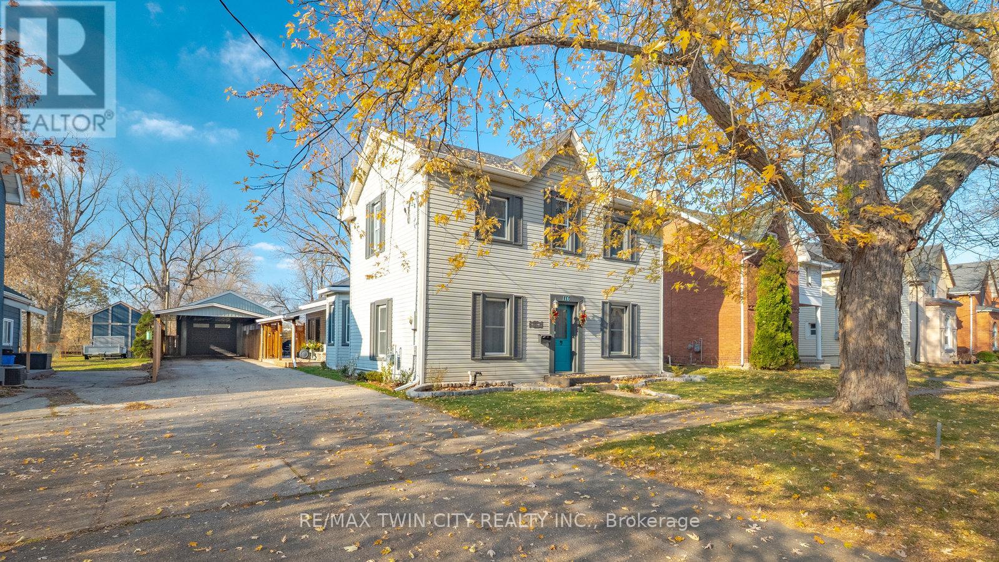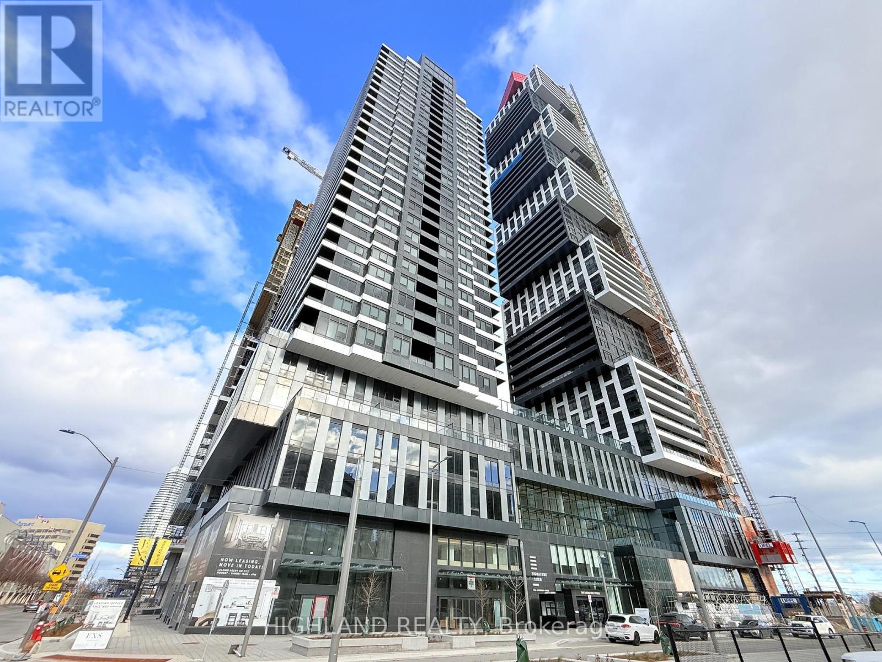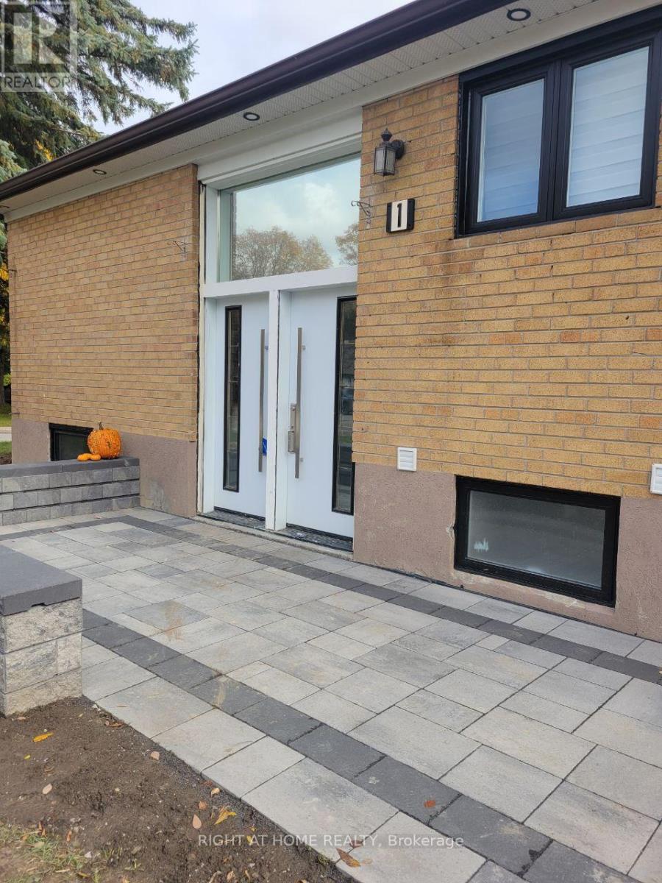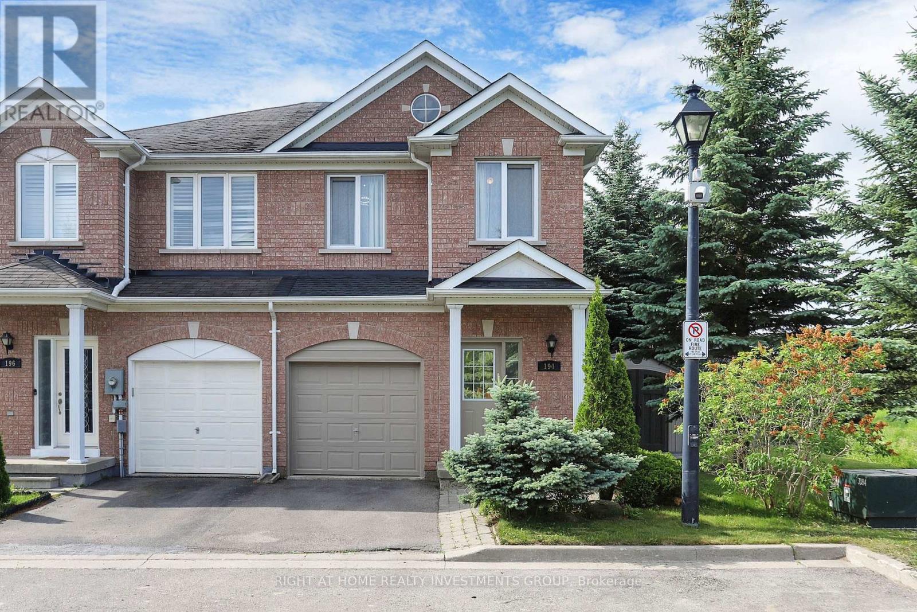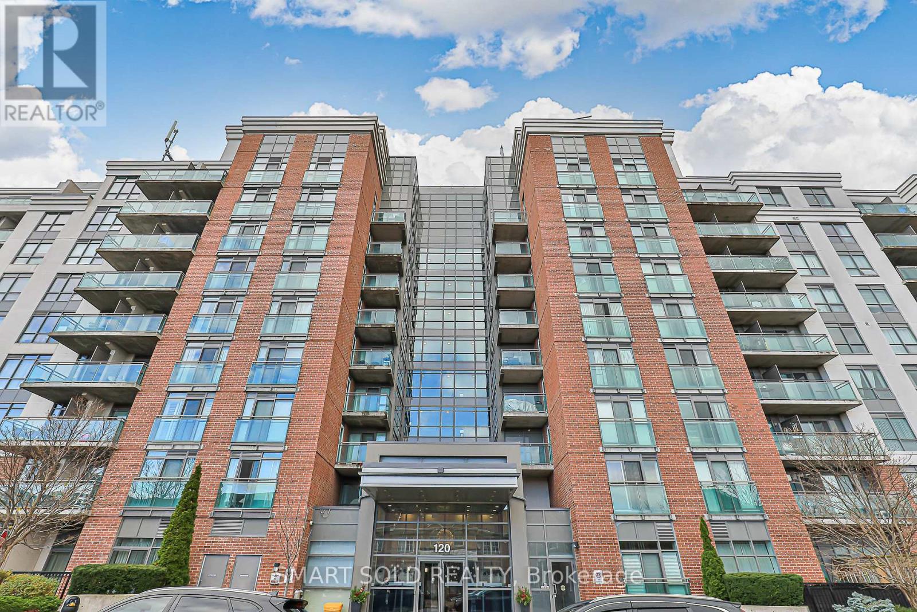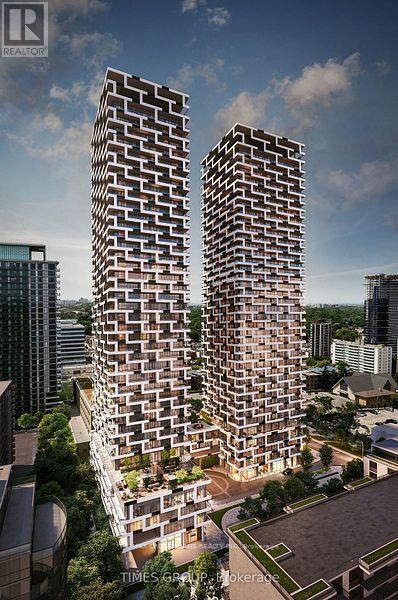2958 Whites Road
Pickering, Ontario
Brand-new, never lived in townhome! Bright and spacious 3 Bedrooms, 2.5 bathrooms, parking space for two car. Prime Location: Just minutes from Hwy 407, Hwy 401. Close to Walking Trails & Parks, Top-rated schools, Pickering Town Centre, GO Station, shopping, restaurants,Open Concept And Ultra Efficient Kitchen With Breakfast/Dining Area. Modern Kitchen With Stainless Steel Appliances. Direct Access To Huge Terrace For BBQ and entertaining. Move In and enjoy! (id:60365)
9 Benshire Drive
Toronto, Ontario
Excellent Location, Bright 3 Bedrooms Main Floor, One bedroom in the basement. 2 Kitchens and 2 Washrooms.A Quiet And Convenient Neighborhood. Walking Distance To Bus Stop, Close To Cedarbree Mall, Scarborough Town Center, Supermarket Parks, Schools, Hwy 401. Restaurants, Library. Plaza *No Smoking, No Pets. Parking On The Driveway, "Aaa" Tenants Only. (id:60365)
2021 - 25 Greenview Avenue
Toronto, Ontario
Meridian Phase 2 Luxury Condo Built By Tridel. Bright & Spacious 2 Bedrooms + 2 Full Baths, Split Layout With Unobstructed East View! 1 Parking & 1 Locker Included. Functional Floor Plan With Open Concept Kitchen, Granite Countertop, and Breakfast Bar. Primary Bedroom With 3-Pc Ensuite & Large Closet. Freshly Painted And Move-In Ready! Outstanding Location At Yonge & Finch - Steps To Finch Subway, GO & Viva Transit, Shops, Restaurants, Schools, And More! World-Class Building Amenities: Virtual Driving Range, Indoor Pool, Sauna, Gym, Party Room, Billiard Room, Guest Suites, 24-Hr Concierge & Visitor Parking. Perfect For End-Users Or Investors Seeking A Prime North York Location! (id:60365)
39 Green Meadows Circle
Toronto, Ontario
Magnificent Custom Built 4 Brm House In Prestigious Area! Urban Chic Design! Apprx.5300Sqft of Lux Living Space On A Lrg Pie-Shaped Lot Widens To 90', Mid Depth Apprx.243'!Sunlid,Immaculate,Spacious,Open Concept Liv/Din. All Bdrm W/Ensu. Very Large Mstr Brm W Spa Like 5Pc Ensuit & W/I Closet,17'Luxury Foyer!Hi Ceil In den area.Coffered Ceilg, Crown Moldg. Bkyard W Mature Trees & Interlocking Driveway. (id:60365)
108 - 990 Avenue Road
Toronto, Ontario
****ONE MONTH FREE*****Located at 990 Avenue Road in Midtown Toronto, this charming apartment offers bright, spacious living with hardwood floors and a modern kitchen. Just steps from Yonge and Eglinton, enjoy easy access to shops, restaurants, cafés, transit, and green spaces. With a welcoming community feel and everything you need nearby, it's a great spot for comfortable city living (id:60365)
116 Eagle Avenue
Brantford, Ontario
The epitome of turnkey living. With room to breathe, grow, and room to enjoy. Set on an exceptionally deep lot with zoning that supports future opportunity. This 4 bedroom, 3 bathroom home features a layout that feels natural. From the large main floor master bedroom with spa like ensuite, to the large open concept family room with eat in kitchen and view of the beautiful back yard oasis and wrap around deck. Updated across 2023 and 2024, the property features a new roof on both the home and the detached garage, fresh interior and exterior paint, renewed landscaping, wrap-around porch overlooking the private back yard. The inground pool has been upgraded with a new liner, pump, and automated cleaner and a new cement patio. No rear neighbours with greenspace stretching toward the Grand River and Brantford's trail system. The 1100 sq ft. heated detached garage is a standout! Upgraded hydro, LED lighting, a year-round versatile bonus room, a dedicated workshop, oversized eaves, and a covered carport and separate gardening room. A versatile workshop and year-round bonus room offer practical space for hobbies, hands-on projects, or a dedicated home work area, with the flexibility to evolve as your needs do.Interior updates include new washer and dryer, CSA-certified wiring, 200-amp service, HVAC, water heater, furnace and a new heat pump servicing the rear family room, plus an additional heat pump in the garage.The deep lot and zoning framework allow buyers to explore severance or potential expanded use of the garage/workshop, additional dwellings; potentially creating further long-term value. With trails, parks, river access, and daily conveniences all close by, this location blends residential comfort with true urban walkability. (id:60365)
3209 - 4015 The Exchange
Mississauga, Ontario
ONE BED , HIGH-LEVEL FLOOR, A beautiful modern 1-bedroom condo in the heart of Mississauga! Experience urban living at its best at EX1, just steps from Square One, Celebration Square, fine dining, and vibrant city life. This bright, open-concept suite features a custom kitchen with quartz countertops, built-in stainless-steel appliances, and 9-ft smooth ceilings. Enjoy resort-style amenities and geothermal heating/cooling for year-round comfort. Conveniently located near transit, Sheridan College, parks, and major highways, this stylish home offers the perfect blend of modern luxury and an unbeatable location. (id:60365)
1 Huron Court
Aurora, Ontario
Bright & Newly Finished 1-Bedroom Basement Apartment in Aurora - Yonge & Aurora Heights. This bright and fully renovated 1-bedroom basement apartment offers modern finishes, comfort, and privacy in a desirable Aurora neighbourhood. It features a separate entrance, brand new kitchen with updated cabinetry and appliances, brand new bathroom and large egress windows. The laundry is shared with the adjacent basement unit. There is one driveway parking spot included. Convenient location near Yonge St and Aurora Heights, close to shops, transit, and parks. Utilities are extra. (id:60365)
194 Tom Taylor Crescent
Newmarket, Ontario
Move-in into this beautifully upgraded home in the heart of Newmarket! This sun-filled gem has the largest corner lot in the complex and features 9' smooth ceilings, pot lights, oak staircase, and hardwood floors with elegant crown moulding throughout. The chefs kitchen features extended 42" cabinets with crown moulding, granite countertops, and stainless steel appliances. Enjoy a spacious 48' wide southwest-facing backyard with mature trees! The oversized primary bedroom boasts a walk-in closet, soaker tub, and separate shower. Main Floor unit is for rent only, the basement w/separate entrance is rented separately. Finished garage with direct house entry adds even more convenience.Located minutes from top-rated schools, Ray Twinney Arena, public transit, shopping, healthcare, and restaurants. Tenant to pay 70% of all utilities. (id:60365)
805 - 8188 Yonge Street
Vaughan, Ontario
Welcome to 8188 Yonge Street a brand-new corner suite in Thornhill's prestigious Uplands neighbourhood. This 3-bedroom, 2-bath residence offers west and north-facing views of the pool, gardens, and mature trees, creating a rare sense of tranquility. Inside, enjoy soaring ceilings, floor-to-ceiling windows, quartz countertops, and custom millwork, all designed for modern elegance. Resort-style amenities include an outdoor pool and sun deck, yoga and garden areas, co-working. Minutes from transit (including the future TTC subway extension), highways, shopping, schools, space, fitness centre, party lounges, and 24-hour concierge and green spaces. Matching the residences elevated quality is a new standard of condominium amenities. This includes 30,000 square feet of outdoor space, lush greenery as well as serene and unobstructed golf course views. (id:60365)
710 - 120 Dallimore Circle N
Toronto, Ontario
On Demand Don Mills Location! Newer Modern Building, 1 Bedroom Plus Den, Open Balcony!! Ensuite Laundry, Bright Unit, Laminate Floors . Gym swiming pool , , 5 Appliances! Parking And Locker Included. Near Don Valley Parkway/Hwy404/Hwy.401. Minutes To Downtown Toronto!! Great Location! Close to Shops at Don Mills, multiple grocery stores, pharmacies, and restaurants. TTC transit accessible: A short drive to Warden subway station. Nearby Parks & Green Spaces Several nearby natural areas including Moccasin Trail Park, Greenbelt Park, and Aga Khan Museum etc. carpet free allover (id:60365)
706 - 65 Broadway Avenue
Toronto, Ontario
A Brand-New Luxury Condominium Situated In The Heart Of Yonge & Eglinton. Experience Modern Living At 65 Broadway Avenue By Times Group. This Beautifully Designed Bachelor Suite Features A Spacious Open Layout with a large balcony offering west-facing views. With just one partition wall, it can easily be converted into a functional one-bedroom space. Enjoy a bright, open-concept design with built-in kitchen appliances, quartz countertops. and in-suite laundry for ultimate convenience. The building offers an impressive range of amenities, including a rooftop terrace with BBQs, a fully equipped fitness centre, billiards and study rooms, a stylish party room, and 24-hour concierge service. Perfectly situated steps from Eglinton Subway Station, surrounded by top-rated shops, cafes, and restaurants. (id:60365)





