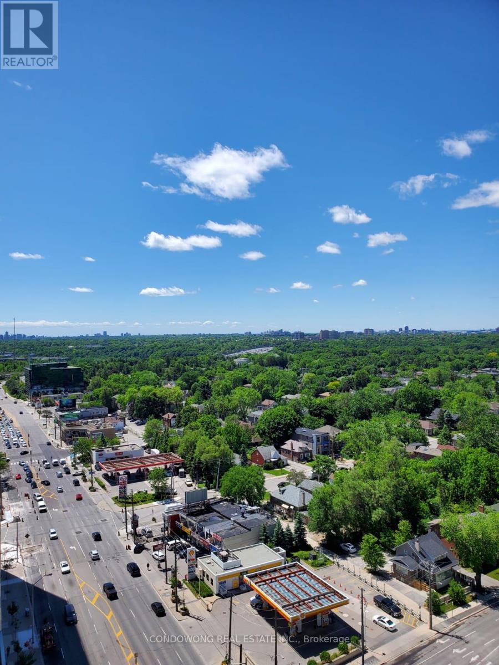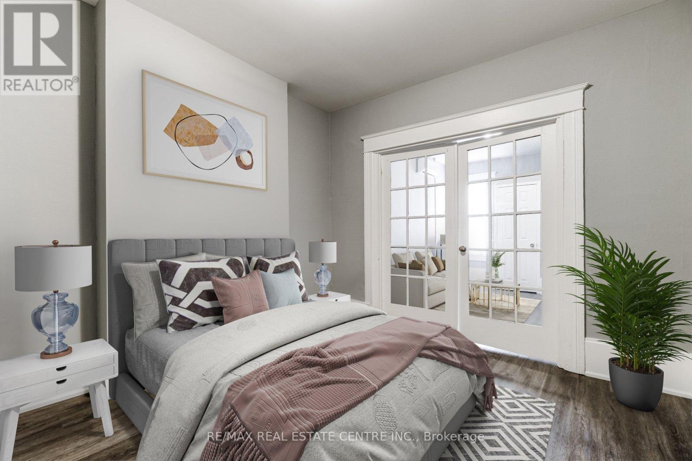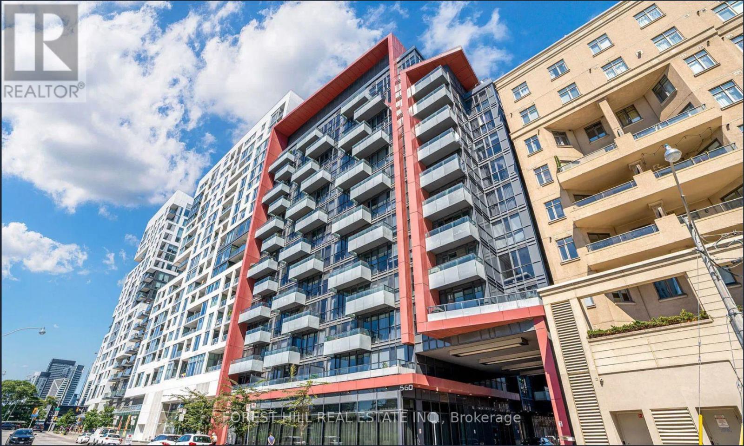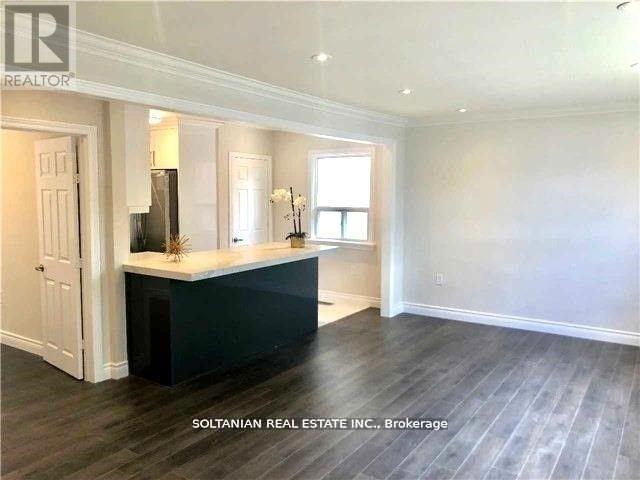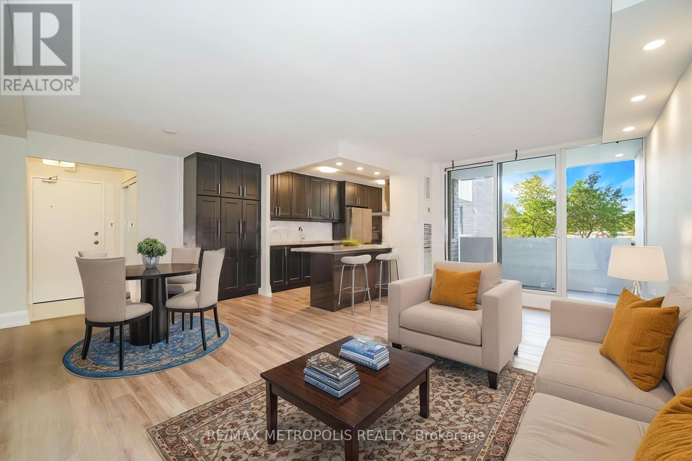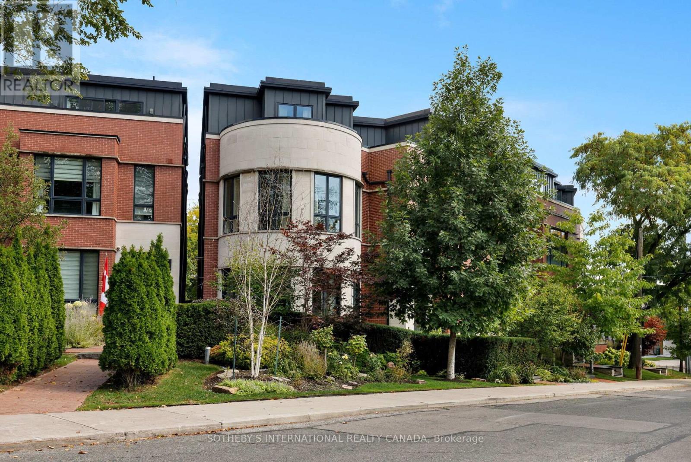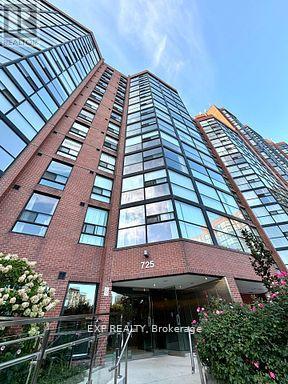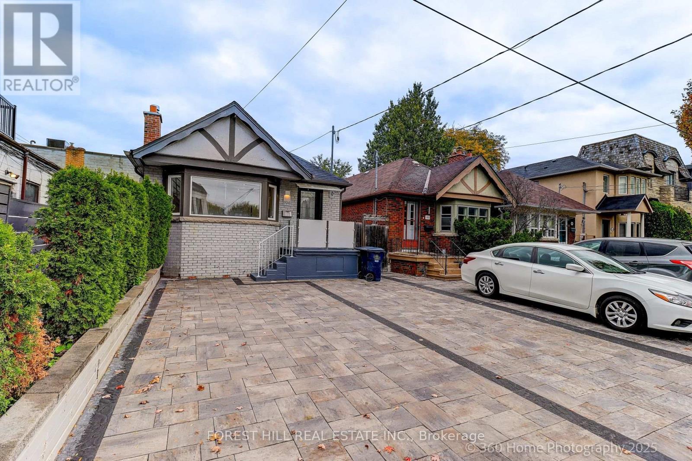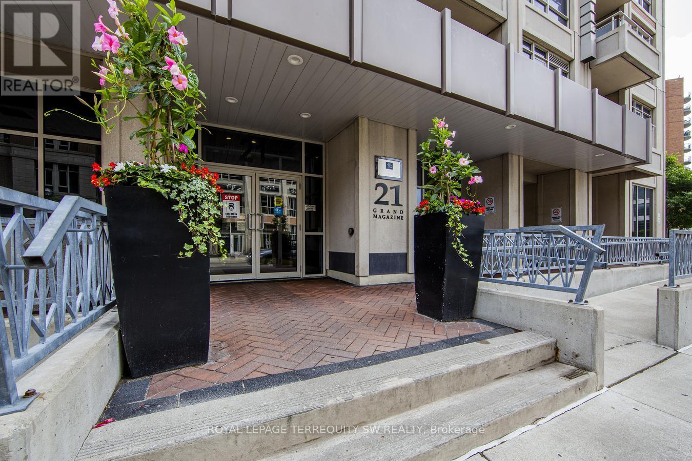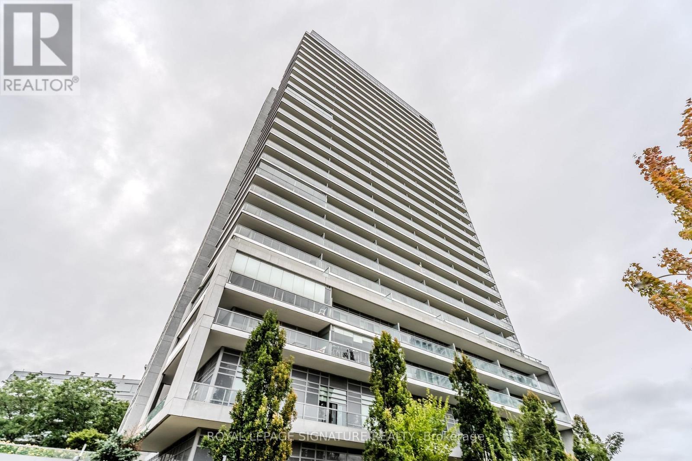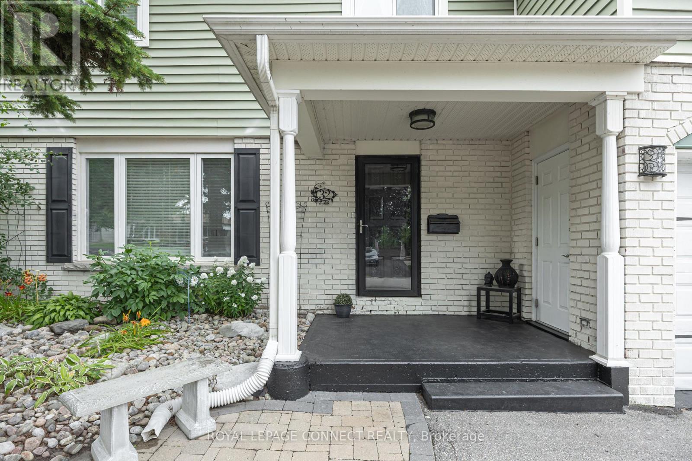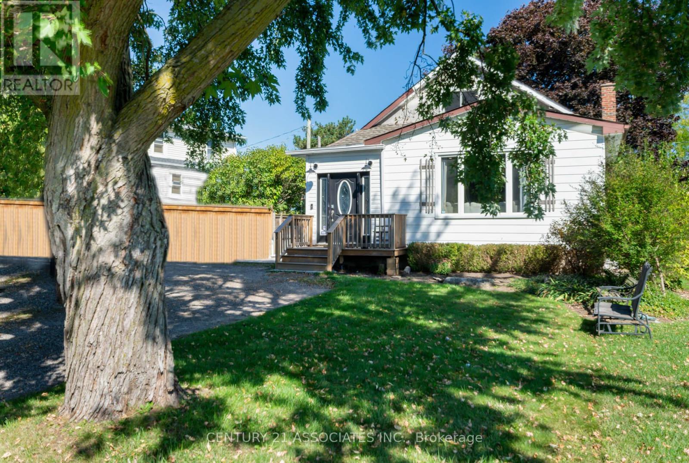1801 - 2 Anndale Drive
Toronto, Ontario
Luxurious Hullmark Tridel Bldg (Corner Of Yonge & Sheppard), Direct Access To Yonge & Sheppard Subway Lines. Spacious 1 Bedroom Unit, Open Concept Living/Dining & Kitchen Area. Great Amenities; 24 Hr Concierge, Fitness Centre, Sauna, Whirlpool, Theatre Room, Bbq Patio Area. Walking Distance To Shops & Restaurants. (id:60365)
1 - 1413 Dundas Street W
Toronto, Ontario
Welcome Home! Main Floor Unit, Located In Little Portugal. 2 Bedroom Apartment That Features A Living Room With french doors leading to bedroom, 2nd bedroom with 2nd seperate entrance. Modern Kitchen, One 3-Piece Bathroom. Vinyl Flooring Through-Out And Tile Floors In Kitchen & Bath, Wall-Mounted Air Conditioning Units/Heat Pumps For Maximum Comfort. A Must See! (id:60365)
931 - 560 Front Street W
Toronto, Ontario
FULLY FURNISHED executive unit - Short term or long term option - Experience the pinnacle of urban living in this fully furnished, executive turn-key corner suite in one of Toronto's most prestigious Tridel-built residences. This expansive 3-bedroom unit offers unobstructed south-facing views of the iconic CN Tower and city skyline, best enjoyed from the large private balcony. Designed for comfort and style, the custom kitchen features an oversized center island, perfect for entertaining, while floor-to-ceiling windows flood the space with natural light. The building boasts world-class amenities and services, ensuring a lifestyle of convenience and sophistication. Located steps from Farm Boy, Loblaws, and premium dining, this executive rental includes a premium parking spot and an oversized locker conveniently located directly behind it. A rare opportunity to lease a luxurious, fully furnished and move-in-ready unit in the heart of Toronto. (id:60365)
158 Alfred Avenue
Toronto, Ontario
Prime Willowdale Location! This beautifully renovated bungalow offers modern living in one of Toronto's most sought-after neighborhoods. Featuring 3+1 bedrooms, 3 bathrooms, and a finished basement with a separate side entrance, this home feels like new! Enjoy the elegance of engineered hardwood floors, pot lights, and a fabulous open-concept kitchen with stainless steel appliances, a stone countertop, and a breakfast bar. The spacious and private backyard boasts a large deck, perfect for entertaining. Situated among multi-million-dollar homes, this property is just steps from Sheppard Ave, TTC, subway, restaurants, and top-rated schools, including Earl Haig Secondary. Dont miss this opportunity to live in a vibrant community with all amenities at your doorstep! (id:60365)
206 - 10 Muirhead Road
Toronto, Ontario
Spacious and updated, this 2+1 bedroom, 2-bath condo in Pleasant View delivers comfort, style, and an unmatched amenity package. Set within a private gated community, this approx. 1100 sq ft suite features durable vinyl floors and a bright, open-concept layout. The living and dining area flows seamlessly to a private balcony, ideal for quiet mornings or evening wind-downs.A sleek kitchen is outfitted with stainless steel appliances, granite countertops, and a stylish backsplash. The primary bedroom includes a walk-in closet, while the second bedroom and flexible den accommodate a range of lifestyle needs. Ensuite laundry adds convenience.The lease is all-inclusive of heat, hydro, water, plus cable TV and unlimited high-speed internet. Residents enjoy full access to a well-equipped amenities centre featuring a fitness gym, indoor basketball court, squash courts, indoor pool, and outdoor tennis courts. One owned underground parking space is included.Professionally managed and well-located near Sheppard Ave E and Hwy 404, with easy access to shopping, transit, schools, and local parks. A rare opportunity to enjoy space, security, and amenitiesall in one place. (id:60365)
7 Thurloe Avenue
Toronto, Ontario
Refined elegance in approx. 3700 s.f. of finished living space with a private elevator and 2 car secure underground parking at your back door. Welcome to 7 Thurloe Avenue built by Shram Homes(Bespoke Builder) renowned architect Richard Wengle and interior designer Robin Nadel, to create a rare luxury development of 6 semi-detached homes sharing an underground garage, professionally landscaped irrigated gardens and snow removal! 10' ceilings, wide-plank oak engineered flooring, contemporary glass staircase with LED lights, custom built-in shelving and drawers thru-out. Architecturally distinctive Rotunda front rooms, bright and grand in scale, provide options for front dining or living room (with dry bar) and second primary or family room. Glam kitchen, 10' dining island seats four, two 9' chrome glass display armoires, custom walnut/white/stainless steel cabinetry, marble backsplash, top-tier Miele/Bosch appliances,5 burner gas cooktop, striking hood fan, 4 adjacent storage closets. Living room gas fireplace, wall of windows, W/O to lush terrace, gas BBQ hook up. Heated ensuite floors, tons of fully-fitted closet space, 2nd floor laundry room. Serene and sophisticated full floor primary bedroom, celebrity calibre dressing room, spa ensuite with ceiling mounted plumbing over soaker tub, dual shower heads, and W/C closet, balcony. Lower level offers 4th bedroom, gym, family options, fully-fitted mud/sports room with heated floor, direct access to 2 car parking with 240W EV Outlet. Elevator to all floors. Enjoy the freedom of condo lock-and-leave lifestyle on a beautiful midtown street walking distance to Yonge, TTC, Mt.Pleasant, Bayview shops and restaurants, great schools, tennis courts, June Rowlands Park weekend Farmers Market. Prime Location. Design Perfection. Monthly Fee $730.50 includes: front yard care, snow shovelling, garage door maintenance, common area fire alarm monitoring, area lighting. (id:60365)
705 - 725 King Street W
Toronto, Ontario
Welcome to 725 King St W! This spacious 1-bedroom + den condo offers just under 700 sqft. of functional living in the heart of King West. As you step into the unit, you are welcomed by a large kitchen with full-sized appliances, black granite countertops, and a breakfast bar. The versatile den is ideal as a home office or dining space. The Northwest exposure fills the unit with natural light and stunning sunset views. Enjoy a 4-piece bath, a large bedroom with closet space, ample storage, and access to resort-style amenities including indoor/outdoor pools, fitness and squash courts, party rooms, plus a private garden courtyard. Steps from restaurants, parks, schools, BMO Field, Exhibition Place, Harbourfront, and TTC transit, this condo is the perfect blend of comfort and city convenience. (id:60365)
194 Roe Avenue
Toronto, Ontario
MUST SEE BUNGLOW-NEW HARDWOOD FLOOR ,NEW PAINT-OPEN CONCEPT CONTEMPORARY /MODERN DESIGN SPACIOUS: 4 ROOMS/BEDROOMS, 2 WASHROOMS , PRIVATE DRIVEWAY(SPACE FOR 3 PARALLELED PARKS)AND PRIVATE MATURE BACKYARD ,JUST CLOSE TO AVENUE ROAD SHOPS ,TTC.. -***TWO SEPERATE ENTRANCE ***-PERFECT FOR DAYCARE -YOGA CLASSES-ACCOUNTANTS- LAWYERS-FAMILY DOCTORS-PHYSIO-PSYCHOLOGY-DENTIST-PERSONAL TRAINERS,PET SHOPS,GROOMERS, HAIR/NAIL SALON ,KUMON TYPE CLASSES AND ALL OTHER SMALL BUSINESS SERVICES (id:60365)
1707 - 21 Grand Magazine Street
Toronto, Ontario
Live At West Harbour City, Phase 2 In Fort York! 17th Floor Soho 2 Bed/2 Bath Unit Upgraded Beyond Builders Standard! Wood Floors Throughout & Custom Stone Work + Stone Accent Wall! Upgraded Kitchen Counter & Backsplash! Upgraded Marble Bathrooms. Stainless Appliances! 9' Ceilings! Extra Wide Balcony With City Views! Across From Transit & Waterfront Parks/Trails! Fantastic Community With DT Convenience! 52-Inch Flat Screen Tv Included. Steps To The Bentway + Loblaws & Shoppers! (id:60365)
1901 - 30 Herons Hill Way
Toronto, Ontario
Welcome to this bright and spacious 1-bedroom corner unit condo, perfectly located in one of North York's most convenient neighbourhoods. Boasting 9-foot ceilings and large windows, this suite is filled with natural light and offers distant views of the Toronto skyline.The open-concept layout is both functional and stylish, featuring a modern kitchen with ample pantry space, ideal for all your cooking and storage needs. The generously sized bedroom includes a walk-in closet and a convenient in-suite laundry closet, offering everyday comfort and practicality.Enjoy peaceful mornings and quiet evenings in this sun-filled space, designed for modern living.Located just steps from Fairview Mall, Don Mills Subway Station, and minutes to Hwy 404/DVP,commuting is a breeze. Students and professionals alike will love the door-to-door GO Bus service to both Centennial College and the University of Toronto Scarborough campus.Whether you're a first-time buyer, savvy investor, or someone looking to downsize without compromise,this condo checks all the boxes for urban convenience and comfort.Don't miss your chance to own this beautifully positioned corner unit in a prime location! (id:60365)
32 Harland Crescent
Ajax, Ontario
Welcome to a home that truly has it all - space, comfort, and thoughtful touches throughout - perfectly located in one of South Ajax's most desirable neighbourhoods. Just minutes from the lake, parks, hospital, schools, transit, the 401, and everything your family needs. Step inside to a bright and cozy living room where hardwood floors and a built-in electric fireplace create a space you'll love coming home to. The updated kitchen is both stylish and functional, featuring granite counters, stainless steel appliances, a breakfast bar, and warm porcelain floors. The spacious eating area offers a lovely view of the backyard - where you'll find a sunny deck, a refreshing inground pool, and even your own putting green for a little fun and relaxation. Upstairs, the large primary suite is a true retreat with three walk-in closets, hardwood floors, a cathedral ceiling, and a beautiful 5-piece ensuite. The fifth bedroom offers flexibility as a home office or hobby room and is already prepped with capped gas and plumbing if you'd like to add second-floor laundry. The fourth bedroom does have stand alone custom closets - an added bonus that can be negotiated with the seller. The finished basement adds even more room to spread out, complete with a dry bar, 3-piece washroom, dedicated office space, and a flexible room that's perfect for a home gym, studio, or playroom. This is a home made for real living - filled with space, charm, and possibilities, both inside and out. (id:60365)
3 Clarke Street
Grimsby, Ontario
Welcome to this beautiful Grimsby four bedroom, one and a half storey detached home. It's been beautifully updated and renovated throughout. The front vestibule with heated floors leads you into the sunlit main floor which has been opened to create a wonderful open concept modern entertainment space with a stunning renovated eat-in kitchen. The kitchen offers ample cupboards and pot drawers, quartz counter space, huge centre island / breakfast bar, stainless steel appliances, coffee bar, pantry, and more. The plentiful windows create a bright and airy feel. Main floor primary bedroom and second bedroom (or home office). Beautiful oversized renovated main floor full bathroom with ceramic floors and heated towel rail/rack. Upstairs you will find two additional bedrooms and a wonderful renovated three-piece bathroom with heated towel rail/rack. Your own private backyard oasis with deck plus an outside bar featuring a live edge counter, plus a shed, and hot tub under a beautiful shade tree! The unfinished basement provides plenty of storage space plus the laundry area. You're just a 7 minute walk to Main Street Grimsby with all the shops and restaurants you will need. A 1 minute walk to the VIA station! A short 3 minute drive to Nelles Beach Park. A 15 minute drive to the NEW Confederation GO Station in Stoney Creek (opening end of Oct). Easy QEW access! (id:60365)

