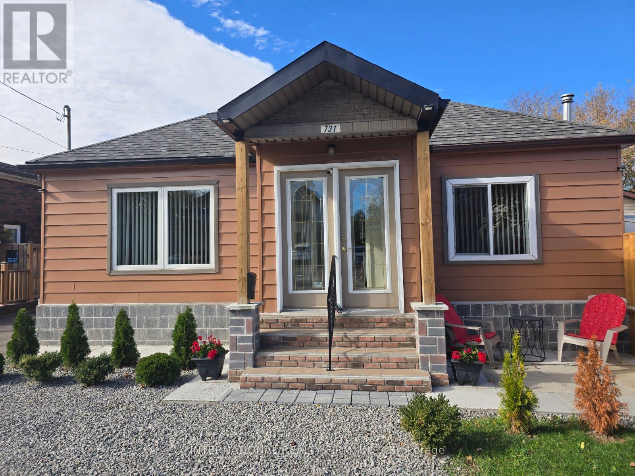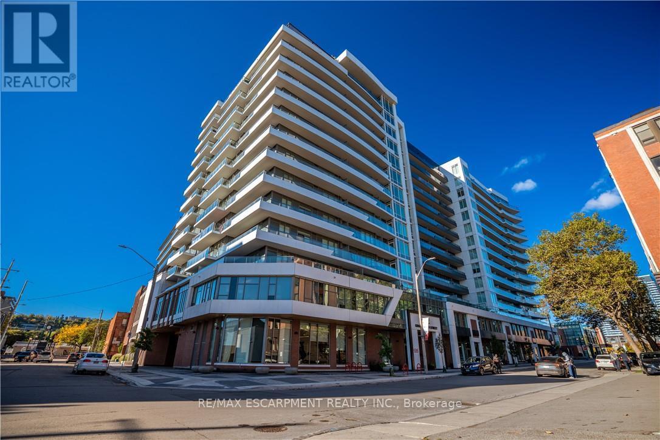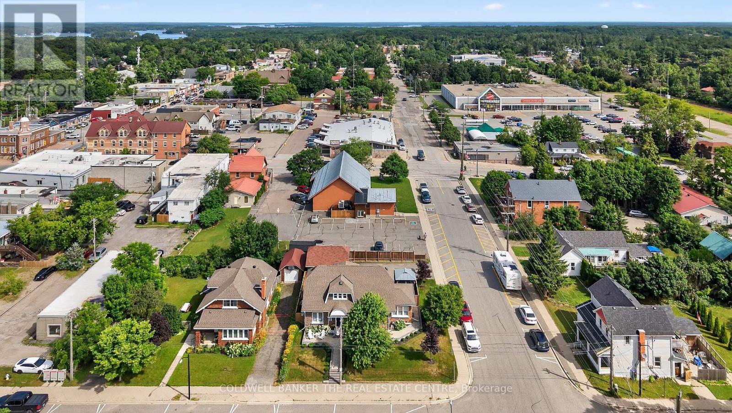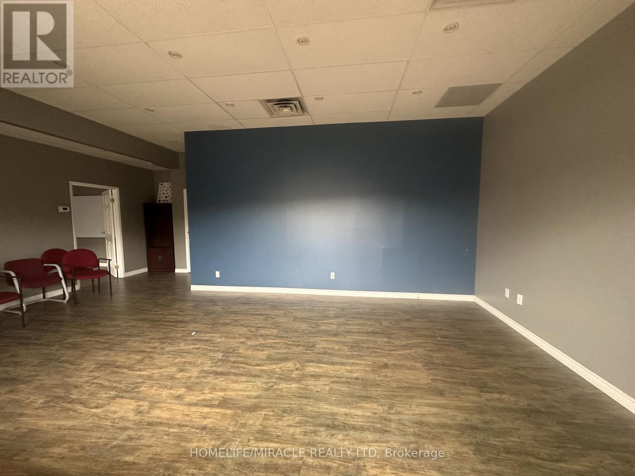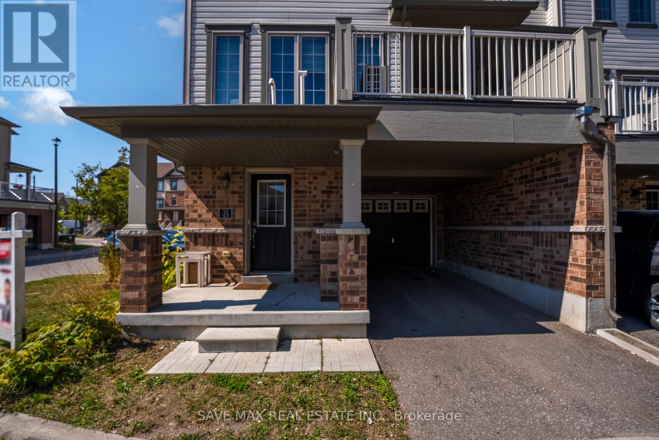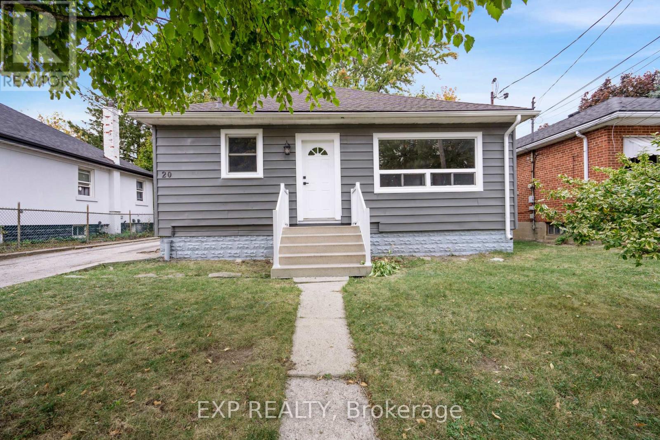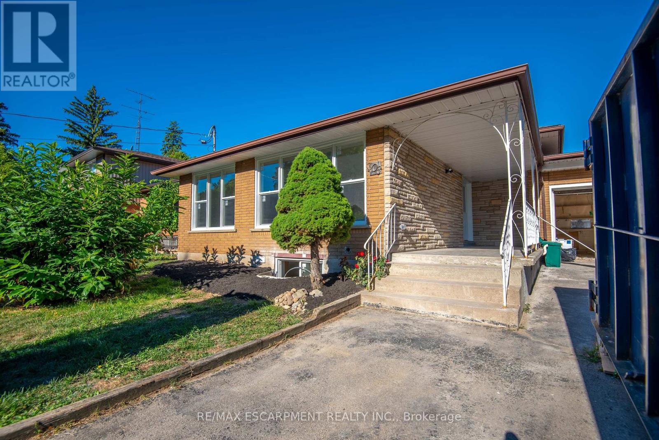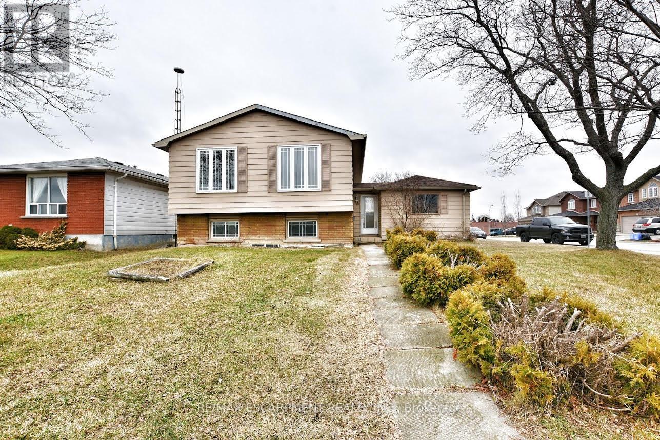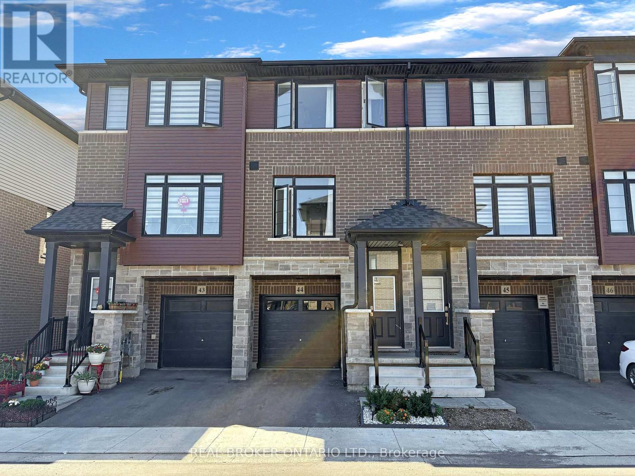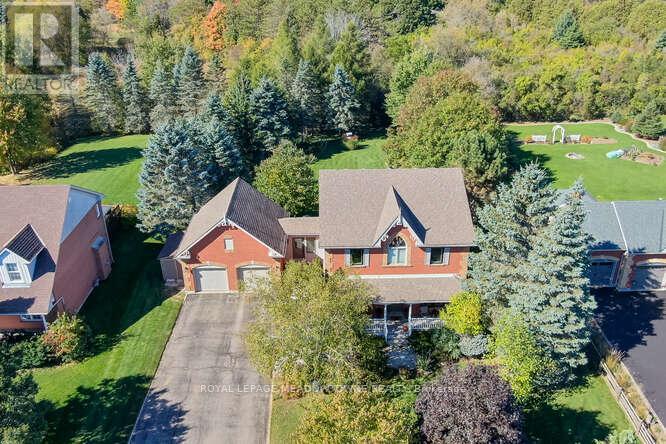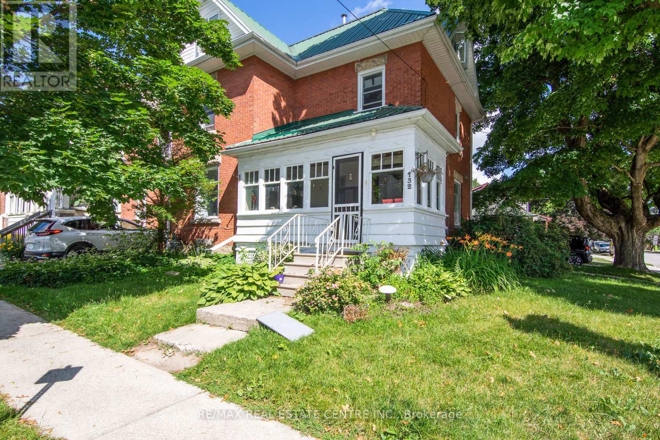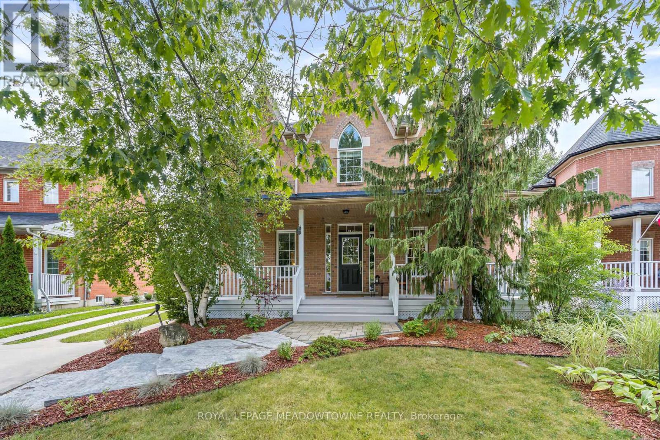731 Knox Avenue
Hamilton, Ontario
ATTENTION!!!! MUST SEE!!! All You Young Families, Great Opportunity To Own This Beautiful, Cousy, 2+2 Bedroom Bungalow, With Separate Entrance To In-Law Suite Or Extra Income, This House Has Everything You Ever Wanted! Fully High Quality Reno, Custom Made Kitchen, Custom Made His/Her Closets, LED Pot Lts, Thermostat "NEST", Double Car Garage 21x20x12, Height 10x16, Perfect For Car Enthusiast, Or Men's Cave, Parking For Min 10 Cars, HEF, Newer A/C, Just Move In And Enjoy Life (id:60365)
618 - 212 King William Street
Hamilton, Ontario
Experience modern downtown living at its finest in this elegant 1-bedroom + den suite at 212 King William. With 658 sq ft plus a private balcony, the residence offers a functional layout, complete with a sizable den that adds versatility for work or guests. Thoughtful upgrades in 2024 include new pot lights, custom bi-fold closet doors, and a built-in wardrobe, enhancing both style and quality of life. Exclusive features include a dedicated parking space located close to the elevators, a private locker, and the added privacy of a unit set away from the main corridor, ensuring minimal foot traffic outside your door. Building amenities rival boutique hotels, featuring a 24-hour concierge, secure access, fitness studio, and a rooftop lounge with BBQs and panoramic city views. Completed in 2023, the building is perfectly positioned within walking distance to the GO Station, groceries, dining, and the best of downtown Hamilton. A premium lease opportunity in the heart of the city's growing core. (id:60365)
190 Royal St Royal Street N
Gravenhurst, Ontario
Welcome to 190 Royal Street located in the heart of Gravenhurst and Muskoka. This beautiful home boasts over 4000 square feet of living space. The bright, welcoming main floor has large principal room including an office and a 3 piece bathroom. The large eat in kitchen offers a separate entrance to your own private backyard oasis. The upper level offers 3 bedrooms and a 4 piece bathroom. The lower level presents a complete-in-law suite with a separate entrance - bedroom, kitchen, living room. There is a large single detached garage with a loft which provides lots of storage. It is conveniently located within walking distance to downtown, restaurants, shopping, 2 minute walk to Gull Lake and a 10 minute walk to the Wharf. Thousands spend on upgrades and landscaping. Pride of ownership is evident in this beautiful home. (id:60365)
2 - 450 Westheights Drive
Kitchener, Ontario
Excellent Office Unit for Lease in Kitchener! Located at the busy intersection of Westheights Drive & Driftwood Drive, this modern unit is part of a well-established neighborhood plaza with strong co-tenants including a Pharmacy, Optometrist, Dental Clinic, Veterinary Hospital, and Physiotherapy. Zoned MIX-1 (City of Kitchener By-law 2019-051) - allowing for a wide range of professional and medical uses such as accounting, law, immigration, and more. Prime location, great visibility, and ideal for any growing business. (id:60365)
43 - 420 Linden Drive
Cambridge, Ontario
Stunning end-unit townhome that feels just like a semi! Offering nearly 1,500 sq ft of bright, open living space with 3 spacious bedrooms and 3 bathrooms. The main floor features a modern open-concept layout with a stylish kitchen, large great room, and breakfast area with a walkout to the private balcony. The primary bedroom includes a 4-pc ensuite and generous closet space. This corner unit is exceptionally clean, well-maintained, and filled with natural light. Ideally located just 2 minutes from Hwy 401, and close to Conestoga College, schools, parks, trails, shopping, golf, and all major amenities. A perfect choice for families or professionals seeking comfort and convenience. (id:60365)
20 West 4th Street
Hamilton, Ontario
Amazing Opportunity on the Prestigious West Hamilton Mountain! Discover this beautifully updated, move-in-ready home nestled in a sought-after neighbourhood just minutes from Mohawk College. The spacious upper level features an open-concept living and family room-perfect for entertaining or relaxing with loved ones. The bright and generous lower level offers three bedrooms, ideal for maximizing rental income or creating the ultimate mortgage helper suite. Whether you're an investor, first-time buyer, or downsizer looking to offset expenses, this property is the perfect fit. Set on an oversized lot with exciting development potential, this home offers both immediate comfort and long-term opportunity. The possibilities here are truly endless! (id:60365)
1 - 308 Mount Albion Road
Hamilton, Ontario
Renovated 3-bedroom, 1-bath split-level unit in a quiet, desirable area of Hamilton. Features a modern kitchen with stone countertops, stainless steel appliances, in-unit laundry, and spacious bedrooms with ample closets. Includes 2 parking spaces. Tenant pays 100% hydro and 50% gas and water. (id:60365)
1 - 45 Edwina Place
Hamilton, Ontario
Beautiful 3 Bed, 1 bath main level unit in a detached home for lease. 1 Parking space included. Tenant to pay for 100% hydro usage (separately metered,) and 60% of Gas and Water usage. This is a legal duplex and the lower level is not included as it is a totally separate apartment. Tenant has exclusive use of the front and side yard space and is responsible for lawn maintenance and care. (id:60365)
461 Blackburn Drive
Brantford, Ontario
Just two years old and filled with thoughtful upgrades, this West Brant townhome offers a rare opportunity to lease a space that feels more like a home than a rental. The open-concept design is enhanced by premium finishes, upgraded light fixtures, and a stylish kitchen with quality appliances. Enjoy the convenience of a single-car garage with storage and automatic opener, plus private outdoor living with both a patio and a second-level deck. Previously owner-occupied, the home has been enhanced with comfort features including a furnace UV filter, central air conditioning, and a complete water treatment system with softener and reverse osmosis. The combination of modern upgrades and designer touches makes this a standout property for those seeking style, functionality, and comfort. Come see the difference this home offers. (id:60365)
18 Mccullogh Drive
Erin, Ontario
This charming home with its traditional front porch boasts the ultimate curb appeal! Sitting on a gorgeous 0.54-acre lot on one of the BEST streets in the quaint town of Erin. This executive style home will check all your boxes. The large kitchen has just been thoughtfully updated with new cabinets and includes a large separate pantry. New luxury vinyl flooring installed throughout the home and new premium MAGIC windows (2024) installed. You can extend your entertaining outdoors on the large covered deck wth exposed beams. The expansive backyard backs onto regulated conservation forest, providing you with privacy not to mention lovely landscape scenery all year round. This perfect family friendly home awaits you! (id:60365)
132 First Avenue E
Shelburne, Ontario
This Fabulous 2 Unit Income Property Boasts Beautiful Curb Appeal Outside & Modern Updated Finishes Thruout The Interior Of This Stately Home! Private Deck Leads To The Main Flr Apartment Featuring Convenient Mudroom, Open Concept Eat In Kitchen & Living Rm, Primary Bedrm w/Large Ensuite Bath, Ensuite Laundry & Big, Bright Windows Thruout! Pot Lights, Crown Moulding, Updated Décor & Modern Finishes This Is A Must See Space! The Large Enclosed Sunroom In The Front Brings You To A Grand Foyer & Wood Staircase Leading To The Large 2 Level Upper Unit Loaded w/Updates & Charm! Boasting Gorgeous Wood Floors, Updated Kitchen w/Ensuite Laundry, Modern Bathrm, 2 Bedrms (1 Being Used As Living Space) & An Incredible 3rd Storey Loft w/Stunning Vaulted Ceilings, Primary Bedrm, Sitting Area/Office, Huge Windows, Pot Lights & Upgraded 3 Pce Bathrm! Fantastic Tenants Already In Place That Would Love To Stay & Continue Looking After This Amazing Investment Property! This Beauty Is Features Great Upgrades Gas Radiant Heating System, Sump Pump w/Battery Back Up, Metal Roof & More, Plus Private Driveway, Lush Landscaping, Storage Shed & Each Unit Has Private Laundry No Sharing! The Property Offers Two Completely Self Contained Units But Could Also Accommodate A Large Extended Family As Main Floor Connection To Both Units Can Be Opened Back Up Easily. This Is Your Chance To Pick Up A Turn Key Duplex That Is A Great Mix Of Character Features & Modern Conveniences. 132 First Ave E Provides Solid Annual Income & Your Tenants Pay All Utilities! Opportunity Is Knocking!! (id:60365)
119 Parkview Lane
Guelph/eramosa, Ontario
Picture perfect in adorable Rockwood! Tons of curb appeal and an absolutely charming front porch is sure to impress! Thousands spent on the exquisite landscaping professionally designed. Set on a quiet street steps from trails and parks, this family friendly community is ideal to raise your young family. Over 2,500 sqft with a lovely floor plan that features an open concept kitchen/family room plus a butler's pantry leading to the formal dining area and a formal living room as well. The family room is spacious and has a gas fireplace with a thermostat set to keep the space exactly how you like it! The renovated kitchen has a 5'x5' walk-in pantry, you will love it!!! There are newer stainless steel appliances and a Quartz breakfast bar plus room for your kitchen table. The mudroom/laundry room is ideally located at the back of the house with an exit close by the large two car detached garage. It is bright and airy and features a coat closet for your convenience. There are four bedrooms with the primary boasting a walk-in closet and a good size 4pc ensuite. The second level also features a main bathroom with its own linen closet plus a hallway closet as well. The lower level is awaiting your own personal design. There is a rough-in in the basement as well. A lovely deck is set up in the backyard with mature landscaping for privacy and the neighbours are fabulous. Extras include broadloom one year old, bedroom flooring is newer, furnace and air conditioning 2023, shingles 2015, Central VAC is roughed in, oak Hardwood Flooring, porcelain tile at the front entrance. Rockwood is known for its beautiful Conservation area, sweet Library, play structures and community play centre for young families. Tons of activities for the kiddos. Just minutes to Acton or Guelph and yet still feels like that small town anyone would like to call home! (id:60365)

