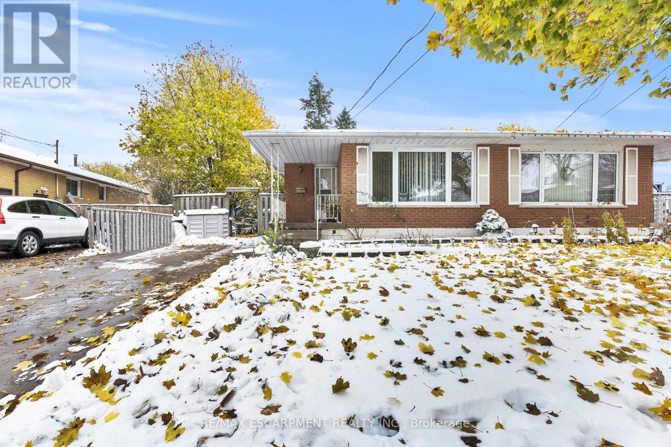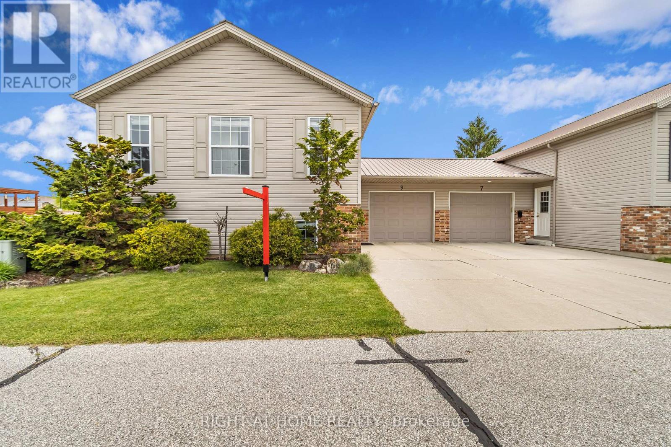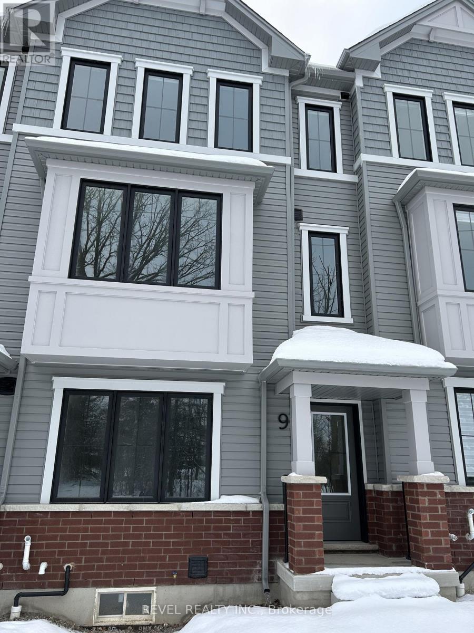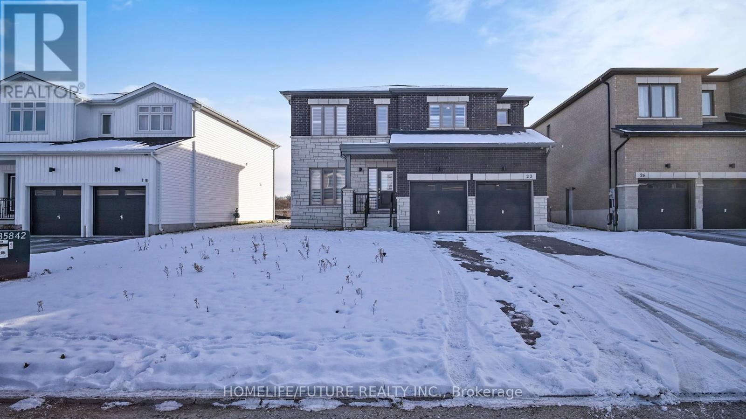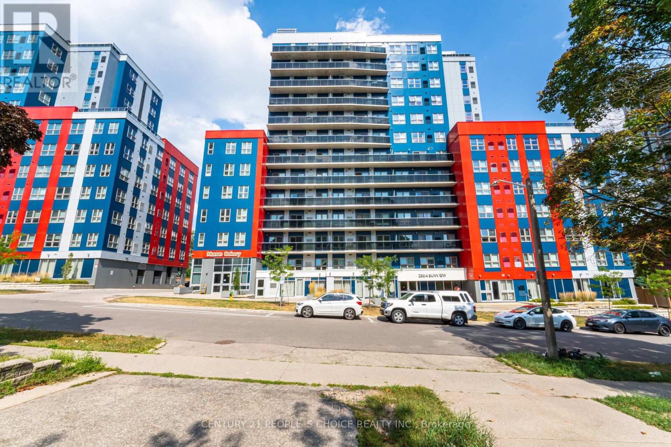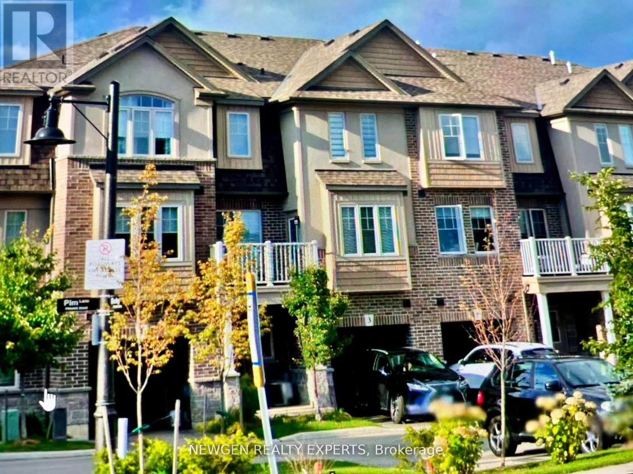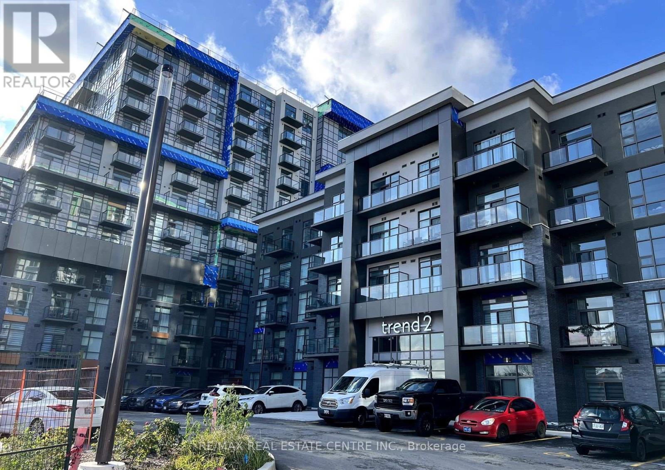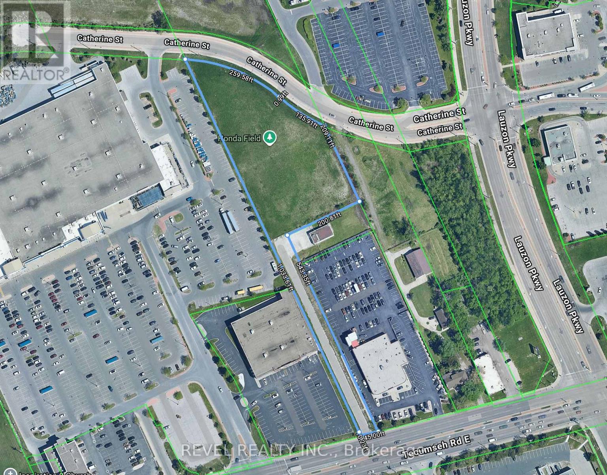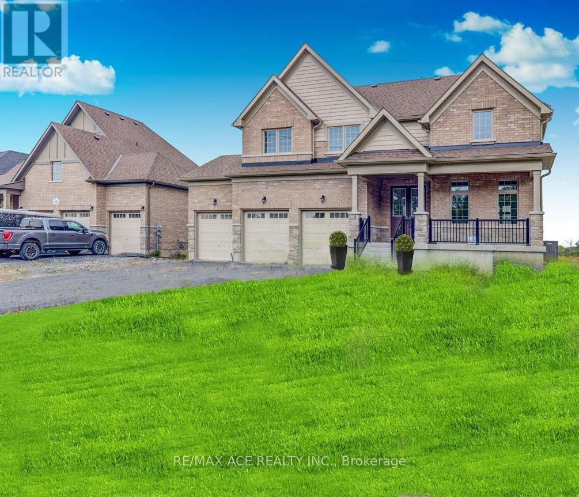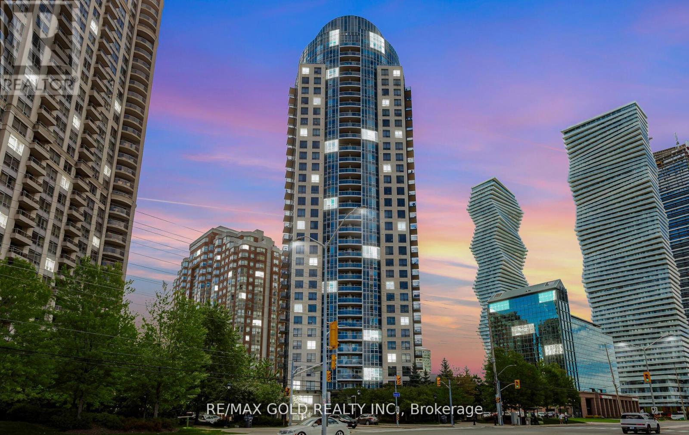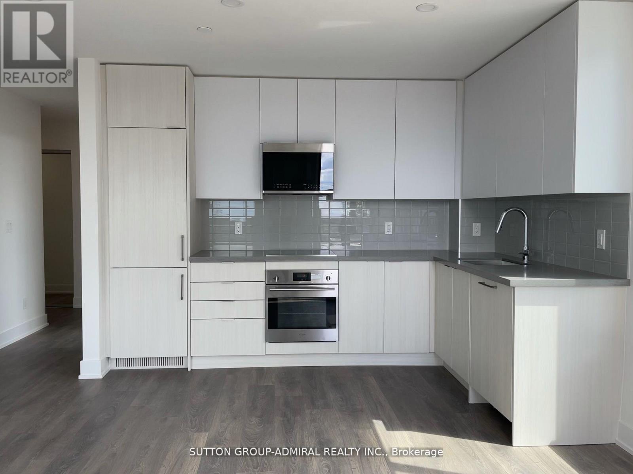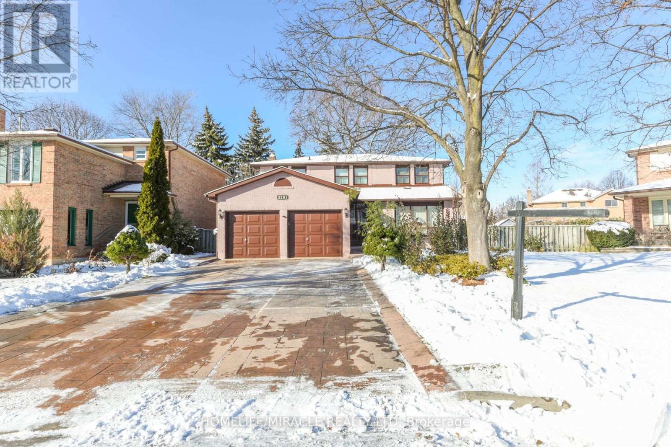11 Torlake Street
Hamilton, Ontario
11 Torlake St provides a fantastic opportunity for families, do-it-yourselfers and investors alike! This 3+1 bedroom semi-detached backsplit is situated on a quiet street in one of Hamilton's most in demand neighbourhoods. Conveniently located near all amenities, schools, transit, and the LINC. The home is in need of some TLC but offers great bones and strong upside potential. The separate side entrance to the lower level provides great opportunity for multi-generational living with an in-law suite, or for a separate income-generating apartment. Recent upgrades include furnace and A/C (2024). (id:60365)
9 Discovery Court
Chatham-Kent, Ontario
all in love with this Beautiful freehold raised Bungalow featuring 3 Bedrooms and 2 full Bathrooms. Bright and Spacious over 2100sqf of fully finished living space. Located in a Quiet, Private, and tree-lined enclave of semi-detached homes, close to all amenities. Step into a warm, inviting Foyer with tall ceilings, leading to a stunning open-concept main floor with expansive Cathedral ceiling and pot lights. The large Living room, Kitchen perfect for preparing Family meals, and Dining area flow Beautifully together, with a walkout to a Deck, Patio and landscaped Backyard ideal for Entertaining or Relaxing. The Primary Bedroom offers privacy, featuring two large windows and a bright walk-in closet with a window. A second spacious bedroom adds to the comfort and convenience of the main floor. The fully finished Basement provides even more living space, complete with a huge Recreation room, a versatile Den or Office, plus one large additional Bedroom, and a full bathroom perfect for growing families or multigenerational living. The garage offers front and rear access doors adding practicality and value to this already impressive Home. Value, Space, and Convenience are found in every corner. The common Association monthly fee is only $65 for roads maintenance, snow and garbage removal (not condo fees). Don't miss your chance to own this move-in ready gem in one of Chatham's most desirable neighborhoods. 3 pictures are digitally staged to show the room potential. Book your showing today! (id:60365)
9 Kingbird Common
Cambridge, Ontario
Welcome to beautiful newly completed 9 Kingbird Common on the South end of Cambridge. This 3 storey attached townhouse is finished with hardwood floors throughout, tasteful quartz countertops in the open concept kitchen, and equipped with stainless steel appliances. Take advantage of avoiding the snow covering weather by parking your two cars in the garage and being able to walk directly into your new home. Conveniently located less than 5 minutes from the nearest grocery store, fitness centre, strip mall, and only 15 minutes from highway 401, meeting your lifestyle needs will be next to effortless in this never-before lived in townhouse. Book your showing today! (id:60365)
22 Bird Street
Norfolk, Ontario
Detached Home With Double Garage. Cozy Living Room With Fireplace. Separate Dining Room With Large Windows. Modern Kitchen With Stainless Steel Appliances. 2nd Floor With 4 Spacious Bedrooms. Master BR With W/I Closet And 5pc Ensuite. All Bedrooms With Closet And Window. Convenient 2nd Floor Laundry Access. (id:60365)
1316 - 258 A Sunview Street
Waterloo, Ontario
Location Location Location! Fully Furnished End/Corner Unit In The Heart Of Waterloo City, School District, Bright & Spacious Sun-Filled Corner unit w/stunning views. Amazingly Located just steps from the prestigious University of Waterloo, Wilfrid Laurier University, Conestoga College, as well as being in the midst of a tech hub, this condo is superbly central. Incredible Investment Opportunity, First time home Buyer's and for Students. Freshly Painted. This Corner End Unit Offers Two spacious bedrooms, a bathroom, and a cozy living space. The stylish eat-in kitchen is complete with stainless steel appliances, countertops, and plenty of cabinet space, with ensuite laundry and wireless internet. Minutes away from HWY, With easy access to ION/LRT/GO transit, restaurants, shops, and more, the location simply cannot be beat. Take advantage of this opportunity to own a turnkey, worry-free investments. Schedule a viewing today! (id:60365)
3 Pim Lane
Hamilton, Ontario
Crafted by the award-winning Marz Homes, This 2BR + DEN property is set in a quiet and serene location, offering convenient access to Highways, Schools, Shopping Centers, and Parks. The three-story home features a bright and open main floor with 9-foot ceilings, stunning vinyl flooring, a pantry, and a laundry area adjacent to the kitchen, along with access to the terrace from the dining area. Upper level offers a spacious Master Bedroom with a 4PC Ensuite , a Second Bedroom, and a Full Bathroom. The lower level includes a welcoming den and direct entry from the Garage. (id:60365)
1107 - 460 Dundas Street E
Hamilton, Ontario
Spacious and Bright unit on the 11th floor with Clear views, available for lease, one of the largest One Bedroom plus Den, Built by award winning New Horizon Development Group, This bright and welcoming unit comes with a modern kitchen, upgraded stainless steel appliances, breakfast bar, plenty of cabinets, in-suite laundry, walk-in closet, and walk-out to a private balcony. Open Concept layout with 9' ceilings. Includes 1 underground parking and 1 locker. Conveniently located in Waterdown community near HWYs 407 and 403, with short drive to downtown Burlington and the Aldershot GO Station, schools, parks & more. No smoking in building, no pets. (id:60365)
0 Tecumseh Road E
Windsor, Ontario
Exceptional 2.71-acre commercial parcel offering a rare build-to-suit plaza opportunity in a high-traffic, high-visibility location directly beside a major Walmart. Situated in one of Windsor's strongest retail corridors, this site benefits from excellent exposure, strong surrounding anchors, and steady daily traffic. Ideal for a wide range of commercial uses including retail, medical, professional services, and food concepts. Flexible build-to-suit options available to accommodate tenant or investor requirements. Outstanding opportunity to secure a presence in a proven commercial node with long-term growth potential. (id:60365)
16 East Vista Terrace
Quinte West, Ontario
Welcome to this spacious and beautifully appointed 4-bedroom, 3-bath,3 car garage detached home, Well-balanced layout ideal for family living and entertaining. Hardwood Floors Throughout Main Floor, Direct Gas Fireplace, Stainless Steel Appliances, Open-concept living space: bright foyer leads to a well-appointed living and dining area, Stylish kitchen: large center island, breakfast bar, modern finishes, quartz countertops, The Second Level Offers An Expansive Master's Bedroom That Includes 5-Piece En-suite And Three Additional Generously Sized Bedrooms. Conveniently Located In Minutes To 401, Shops, Wineries, Ski Resort, & Beaches. (id:60365)
804 - 330 Burnhamthorpe Road W
Mississauga, Ontario
Absolutely Stunning 2 Bedroom + Den in Tridel's Ultra Ovation! This spacious 992 sq. ft. suite offers a bright and functional layout with floor-to-ceiling windows, and an open-concept living and dining area. The upgraded maple espresso kitchen features granite countertops, a center island, and a pantry perfect for everyday living and entertaining. Highlights include:2 bedrooms + large sun-filled den (separate room, can be used as 3rd bedroom)2 full bathrooms, including a 4-piece ensuite in the primary bedroom with double closets **Brand New Laminate flooring throughout** New Paint Job** Spacious balcony with unobstructed views overlooking Celebration Square .Enjoy world-class amenities in this luxurious Tridel-built residence: fitness center, indoor pool, party room, guest suites, and 24-hour concierge. Prime Location Just steps to Square One, Celebration Square, Living Arts Centre, Sheridan College, YMCA, Central Library, City Hall, restaurants, and public transit, with easy access to Hwy 403/401. (id:60365)
604 - 297 Oak Walk Drive
Oakville, Ontario
Welcome To A Gorgeous 2 bedroom, 1 bath Condo In The Trendy Oak & Co. live A Desirable Lifestyle In The Heart Of Oakville's Uptown Core. Stunning Upgraded 2 Bedroom 9 Ft. Ceilings W/Beautiful laminate Flooring Throughout. Attractive 0/C Living W/Modern Kitchen & S/S Appliances. Primary Bedroom Features W/I Closet & Stunning Views. Large 2nd Bedroom W/Double Mirrored Closets & Same Gorgeous Nature Views. Unwind And Enjoy Breathtaking Unobstructed Views In One Of 2 Balconies That Faces North/West W/Clear Views Of Trees, Ponds And Toronto Prime And Convenient Location, Close To The Go Bus Station, Groceries, Shopping, Restaurants & Entertainment. Easy Access To Sheridan College, Parks, Trails & All Major Highways. The Condo Comes With 1 underground Parking Space & Locker!! This Building Has 5 Star Amenities That Include: 24 Hours Concierge, Outdoor Terrace, Party Room, Fitness Room, Yoga Studio. (id:60365)
2291 Marzipan Court
Mississauga, Ontario
Welcome to this spacious 4-bed, 3-bath detached home nestled on a generous pie-shaped lot (45.60 X 123.42 Ft) at the end of a quiet cul-de-sac and in one of Mississauga's most desirable neighbourhoods. Situated in the Streetsville area, known for its village-like charm, localshops, restaurants, and community events. Entering through the front door into a bright and spacious living and dining area, designed in an open-concept layout that creates a warm and welcoming flow for family gatherings and entertaining. Just beyond, the kitchen overlooks the backyard, offering plenty of natural light and a comfortable breakfast area with direct access to the backyard-perfect for morning coffee or seamless indoor-outdoor living. The main floor also features a cozy family room, ideal for relaxing evenings, along with the convenience of a main-floor laundry room. Heading upstairs, the primary bedroom offers a peaceful retreat complete with a walk-in closet and a private ensuite bathroom. The second floor also includes three additional generously sized bedrooms, each with spacious closets and abundant natural sunlight, creating bright, comfortable spaces for family members or guests. The finished basement adds valuable living space, featuring a large recreation room, two bedrooms, and a 3-piece bathroom perfect for extended family, teenagers, or a future in-law suite setup. Short drives to major routes for quick access to Highway 401, 403, and 407. Easily accessible to lot of amenities as "Erin Mill Town Centre", Walking distance to Streetsville Go Station, walking distance to Parks & Top-rated Schools. (id:60365)

