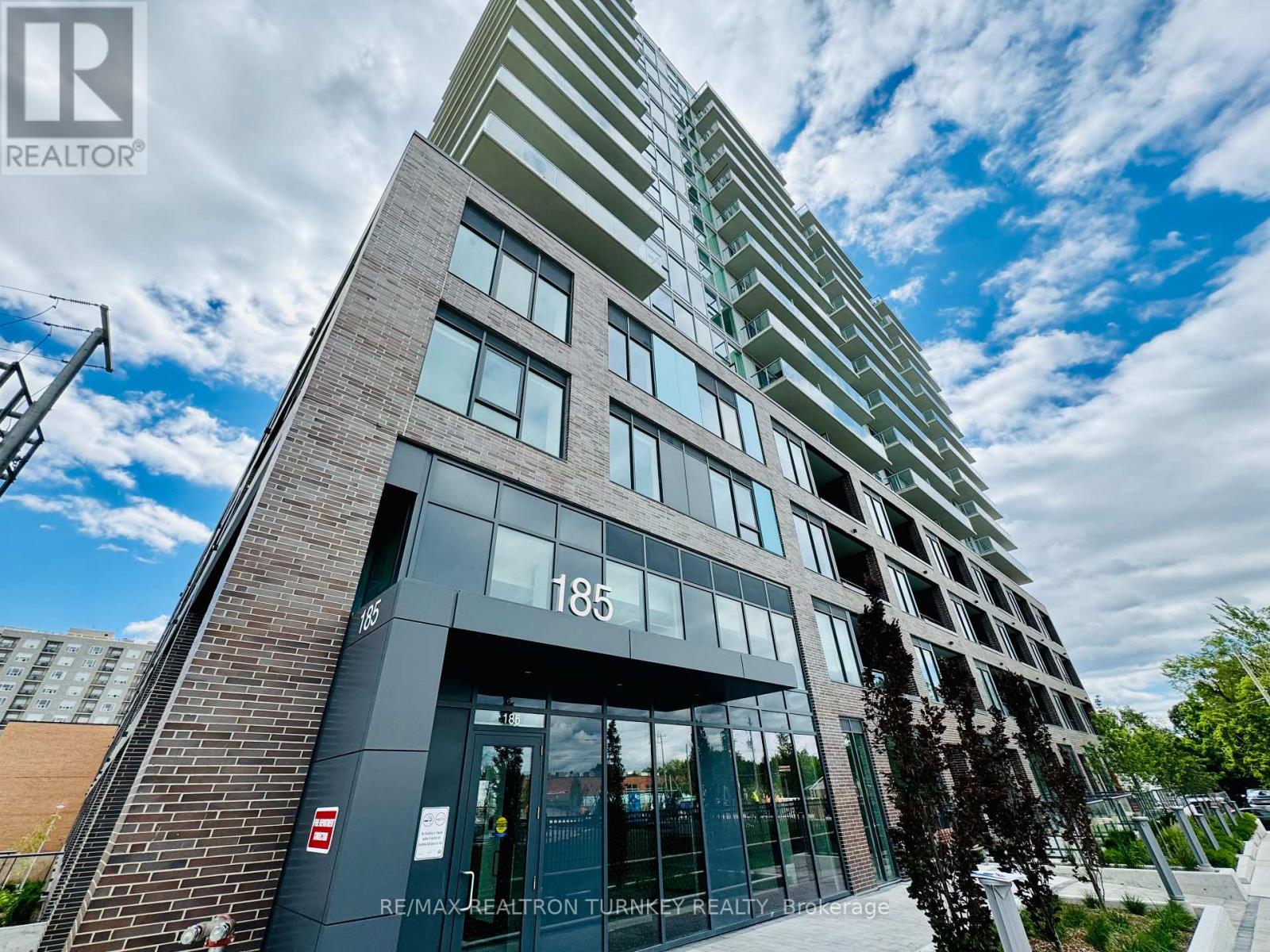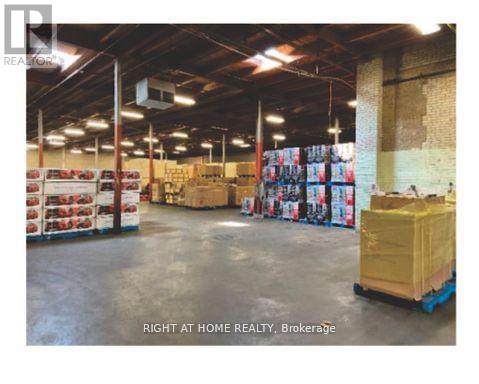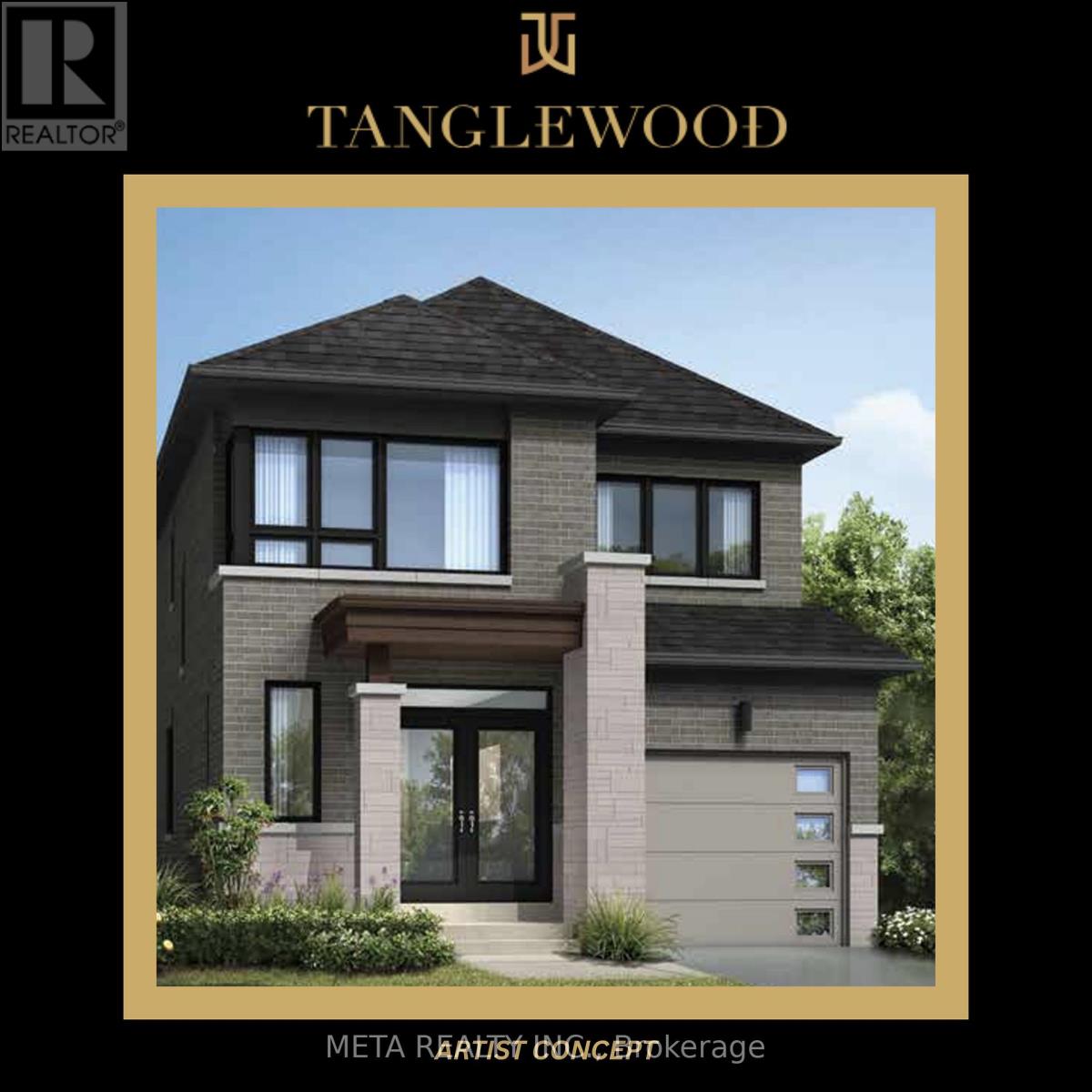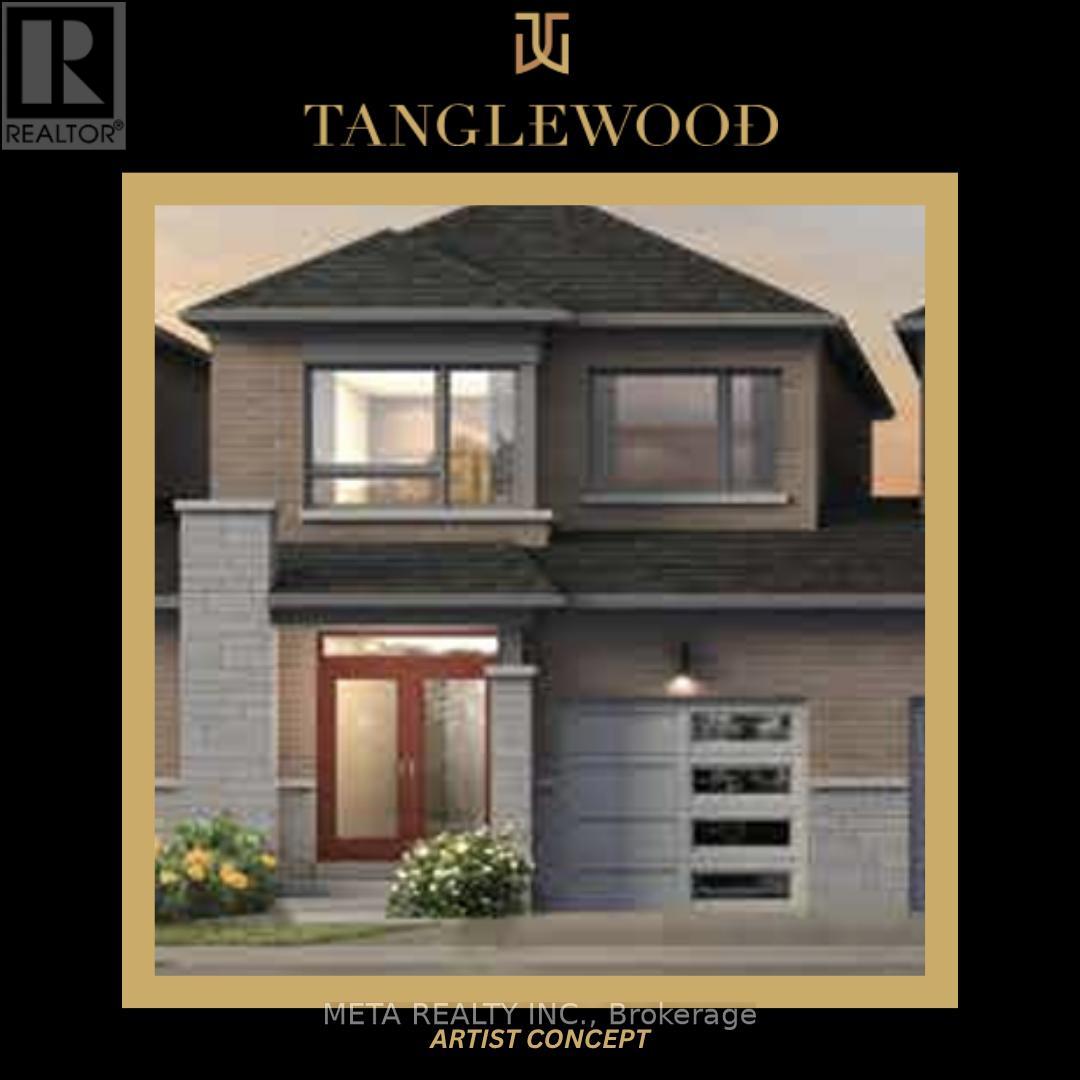41 Bonny Meadows Drive
Aurora, Ontario
Welcome to Aurora Highlands, one of the most desirable and family-friendly neighborhoods within the GTA. As you enter this bright and spacious home, you are greeted by a large foyer leading into the combined living/dining area. Adjacent to the entry is a designated office space, powder room and main floor laundry. Down the hall, you will discover a family-size open-concept kitchen, complete with an eat-in breakfast area and traditional family room. The second story of the home features, four large bedrooms, two full washrooms, including a five-piece ensuite in the primary bedroom. On the lower level, you will find a large recreational space, fifth bedroom with semi-ensuite washroom, a workout area, and a second kitchen/living space, perfect for those seeking an in-law suite or simply entertaining family and friends. Outside is a fully fenced backyard, lined with mature trees, offering optimum privacy to relax and enjoy . Conveniently located close to schools, parks, walking trails, golf courses, restaurants, shopping & amenities. This well-maintained home, is truly a must-see! Shingle replaced in 2023, Driveway repaved in 2023, Attic re-insulated 2025, Furnace & Hot Water Heater - Owned (id:60365)
Sw#608 - 9191 Yonge Street
Richmond Hill, Ontario
Welcome To The Beverly Hills Resort Style Residence Condo .Yonge St & 16th Ave. In Richmond Hill. 2 Bed, 2 Bath,1 Paring And 1Locker Included.9' Ceilings, Upgraded Kitchen Engineering Hardwood Throughout Living To Bedrooms, State-Of-The-Art Luxurious Amenities: Indoor/Outdoor Pools, Spa, Gym, Yoga Studio, Outdoor Terrace With Cabanas. Steps To Hillcrest Mall, Min To Richmond Hill/Go Station, Hwy 407 (id:60365)
018 - 185 Deerfield Road
Newmarket, Ontario
Welcome to The Davis Condos, where Luxury meets Convenience in this Stunning Main Floor Corner Unit. This Rare Opportunity features a major BONUS - it Opens Directly to your Private, Walk-Out, Ground-level Terrace - Perfect for Outdoor Enjoyment. Immediate Secondary Access to the Outdoors - NO Elevator needed here! TWO spacious Bedrooms, each with Double Wall Closets & Floor-to-Ceiling Windows that fill the Space with Natural Light. The bright Living Room boasts 9' Ceilings and an Upgraded TV package, complete with raised TV conduit and HDMI connections. The Modern Kitchen is Designed for both Style and Functionality, featuring Quartz Countertops, Chic Subway Tile Backsplash, and Upgraded Under-Cabinet Lighting. You'll enjoy Stainless Steel Appliances, including: Fridge, Range Oven, Microwave Hood Vent, and Dishwasher. The Open-Concept Layout Seamlessly connects the Kitchen, Living & Dining areas, creating an Inviting Atmosphere for Family & Entertaining.The Primary Bedroom includes a Luxurious 3-piece Ensuite with a Sleek Walk-in Glass Shower. The Second Bathroom is 4-Piece & Features a Tub-&-Shower Combo for Relaxing Baths. Convenience is Key with In-suite Laundry tucked neatly away near the Entrance.This energy-efficient condo, built with a LEED rating, is ideally located near Yonge Street, the GO station, and Public Transit, providing Easy Access to Upper Canada Mall, Medical Facilities, and the Charming Local Shops of Davis Drive. Building Amenities include beautifully Landscaped Grounds, a 5th-Floor Rooftop Terrace, Guest Suites, a Party Room, Visitor Parking, Gym / Exercise Room, Pet Wash Station, and a Children's Outdoor Play Area. Enjoy a Lifestyle of Comfort & Convenience at The Davis Condos! (id:60365)
21 Delphinium Avenue Avenue
Richmond Hill, Ontario
1 bdrm fully renovated basement apartment with separate private entrance. Strictly No smoking / No pets/ No fish cooking policies due to serious allergies in a family. Quiet, peaceful, green neighborhood. 7 min to GO station by car. Will best suit a professional or couple. Large living roomwith dining area. Large windows with a lot of sunlight. Full size washer and dryer. Appliances include full size, stainless steel fridge, stove with hood,dishwasher, double sink, microwave. High Speed Internet. One Parking space on driveway is available for renter and included in the rent price. Tenant is responsible for snow plowing on the interlocking route leading to their entrance. Required for rent: Rental Application. Photo ID. Employment Letter.Latest 2 pay stubs. 3 professional references. Current Equifax Credit Report with score. Criminal check. First and last months' rent pay by bank draft or certified check. 10 postdated certified checks. Tenants Insurance (id:60365)
15 Curity Avenue
Toronto, Ontario
Approx. 17,000 SF of warehouse space plus shared use of a shipping area with two large shipping doors. Excellent central location near Eglinton and the Don Valley in Toronto, just minutes from downtown and major 400-series highways. Flexible E1 zoning permits a wide range of uses, including warehousing, manufacturing, storage, shipping terminals, renewable energy, and more. (id:60365)
19 Porcelain Way
Whitby, Ontario
Welcome To This 3-Storey Townhouse! Ground Level Features Double Car Garage And 4th Bedroom W/ 3 Pc Bath. Second Floor Offers Open Concept Great Room, Dining Area, Kitchen, And Walk Out To Terrace. Third Floor With Three Generous Sized Bedrooms Incl Primary With 4 Pc. Ensuite. Unfinished Basement With Laundry. Don't Let This One Pass You By! (id:60365)
182 Bloor Street W
Oshawa, Ontario
Gorgeous Detached Bungalow In A Great Location In Oshawa! The Main Floor Has An Open Concept Layout With Living Space Combined With A Beautifully Designed Modern Kitchen, 2 Spacious Bedrooms, A 3 Piece Washroom And A Hallway That Walks Out To A Deck And A Massive, Fully Fenced Backyard. The Backyard Also Has A Large Shed For All Your Storage Needs. The Basement Is Fully Finished And Provides Additional Living Space With A Bedroom, A Den, A 2 Piece Washroom And A Rec Room. The House Is Very Conveniently Located With Easy Access To All Amenities And Has Driveway Parking Space For 2 Cars. With Pot Lights And Laminate Flooring Throughout The House, And Newer Upgrades Like Plumbing And Electrical And Attic Insulation, This House Is Ready To Move In And Is A Fantastic Choice For First Time Home Buyers, Small Families And Downsizers. (id:60365)
1211 Wilmington Avenue
Oshawa, Ontario
*** $50,000 CASHBACK FOR A LIMITED TIME ***Luxury Living in Tanglewood! This brand-new 36' Creekwood C model by Medallion Developments offers 2,732 sq ft of exquisitely finished space in one of North Oshawa's most sought-after new communities. First-time buyers may be eligible for a GST rebate of up to $50,000 (conditions apply) a rare opportunity! Showcasing striking grey and taupe brick with stone accents, this home features a raised double door entry, elegant archways, and undeniable curb appeal. Step inside to soaring 12 smooth ceilings on the main level that create an open, airy feel, paired with hardwood flooring and custom oak stairs flowing from top to bottom. The heart of the home is a gourmet kitchen designed for both beauty and function. Complete with quartz countertops, upgraded cabinetry, designer fixtures, a fridge waterline, and gas hook-up for your future chef-worthy range. A two-way fireplace adds warmth and architectural elegance between the living spaces. Upstairs, enjoy 4 spacious bedrooms and 3 full bathrooms, including two ensuites and a Jack & Jill, perfect for growing families or multi-generational living. An oversized second-floor laundry room adds everyday ease. The main floor powder room is both convenient and stylish. The walk-out basement includes a 3-piece rough-in and cold cellar, offering endless potential for future living space, a home gym, or a in-law suite. Direct access from the garage adds even more convenience. Thoughtfully designed and loaded with premium upgrades, this home is move-in ready and built for modern living. Located in a growing, family-friendly neighborhood close to parks, schools, and transit. Don't miss your chance to own one of the most desirable homes in Tanglewood! (id:60365)
901 Rexton Drive
Oshawa, Ontario
***LIMITED TIME $50,000 CASHBACK***Brand New 40' Oakwood C Model Luxury Living in Tanglewood! Welcome to this 3,556 sq ft of living space in this architectural showpiece by Medallion Developments, located in one of North Oshawa's most prestigious new communities. This designer home blends modern elegance, smart functionality, and refined craftsmanship; perfect for growing or multi-generational families. The striking grey brick and stone exterior offers immediate curb appeal, while a raised double door entry leads into a grand main floor with soaring 12' smooth ceilings, a large coat closet, and a two-way fireplace, a striking architectural centrepiece that adds warmth and drama. The gourmet kitchen is thoughtfully designed with upgraded pantry cabinetry, a chefs desk, and plenty of prep space for entertaining or family meals. A spacious mudroom with garage access flows seamlessly into a main floor laundry room; a rare and convenient touch. Upstairs, a second-floor gallery features a stunning art niche and leads to generous sleeping quarters. The primary suite offers 12' ceilings, his & hers walk-in closets, and a spa-like ensuite that elevates everyday living. A second bedroom with its own ensuite and walk-in closet provides privacy for guests or teens. The partially finished basement includes a 3-piece rough-in and cold cellar, ready for future expansion; ideal for a home gym, rec room, or potential in-law suite. First-time homebuyers may qualify for a GST rebate up to $50,000 (conditions apply). This rare opportunity combines size, style, and thoughtful design in a vibrant, growing neighborhood close to parks, schools, and transit. A must-see masterpiece, move in and elevate your lifestyle today! (id:60365)
1182 Rexton Drive
Oshawa, Ontario
*$50,000 CASHBACK, LIMITED TIME ONLY* Tanglewood by Medallion Developments Brand New, Move-In Ready! This stunning 30' detached home in North Oshawa's sought-after Tanglewood community offers 2,276 sq ft of beautifully finished living space and a rare separate walk-up basement entrance; ideal for a future in-law suite. Curb appeal shines with a sleek modern grey brick & stone exterior, an elegant double-door entry, and an interlocking brick driveway that adds style and function. Step inside to discover natural-finish hardwood flooring and solid oak stairs that flow seamlessly from the basement to the upper level, showcasing timeless quality and design. The open-concept main floor is perfect for family living and entertaining, with spacious principal rooms and plenty of natural light. The chef-inspired kitchen flows effortlessly into the dining and living areas. Upstairs features 4 generous bedrooms, including a spacious primary suite with a luxurious ensuite and oversized walk-in closet. Enjoy added convenience with second-floor laundry, direct garage-to-home access, and a partially finished basement that includes a 3-piece rough-in and cold cellar, ready for your personal touch. Perfect for first-time buyers who are eligible for a GST rebate of up to $50,000 (conditions apply). Don't miss your chance to own a brand-new detached home in a growing, family-friendly community close to parks, schools, and transit. Modern finishes, smart design, and premium craftsmanship come together here this home is a must-see! (id:60365)
1217 Rexton Drive
Oshawa, Ontario
***LIMITED TIME ONLY, $50,000 CASHBACK***Rare find in North Oshawa! This brand-new 4-bedroom 100% Freehold Terrace home in Tanglewood by Medallion Developments offers 2,148 sq ft of beautifully finished living space with no shared living walls. Linked only by the garage for enhanced privacy and quiet living. Backing onto a large, scenic pond, enjoy peaceful views and the calming sounds of nature right from your backyard. A rare rear garage access allows easy entry to your backyard without walking through the home, perfect for entertaining or future landscaping. The walk-out basement features oversized windows, a cold cellar, and a 3-piece rough-in, ideal for a future rec room, in-law suite, or home office. Curb appeal abounds with a handsome brick & stone exterior and grand double-door entry. Inside, you'll find natural-finish flooring, a sleek oak staircase from the basement to the 2nd floor, and a bright, open-concept layout. The chef-inspired kitchen boasts granite countertops, upgraded cabinetry, and excellent flow for family living. Upstairs includes 4 spacious bedrooms, 2.5 bathrooms, second-floor laundry, and ample storage. The direct garage-to-home access adds everyday ease. The lower level offers flexible space to grow with your familys needs. Located in a family-friendly community near parks, schools, and transit. Perfect for first-time, down sizers and investors. First Time buyer maybe eligible for the GST rebate up to $50,000 (conditions apply). Stylish, spacious, and thoughtfully designed, this is modern townhome living at its best. An absolute must-see! (id:60365)
30 Merrian Road
Toronto, Ontario
Attention First-Time Home Buyers, Young Families, And Investors: Meticulously Maintained Detached Bungalow In Prime Kennedy Park. This Bungalow Offers 3 + 1 Bedrooms And 2 Full Bathrooms Complete With A Finished Basement With Separate Entrance! Recent Upgrades Include: Upstairs Flooring (2022), Gutters (2023), And Front Door (2024). Located In A Family Friendly Neighbourhood And Within Walking Distance Of Transit, Schools, Shops, Restaurants, Parks And Places Of Worship. Book Your Showing Today. This Opportunity Wont Last Long! (id:60365)













