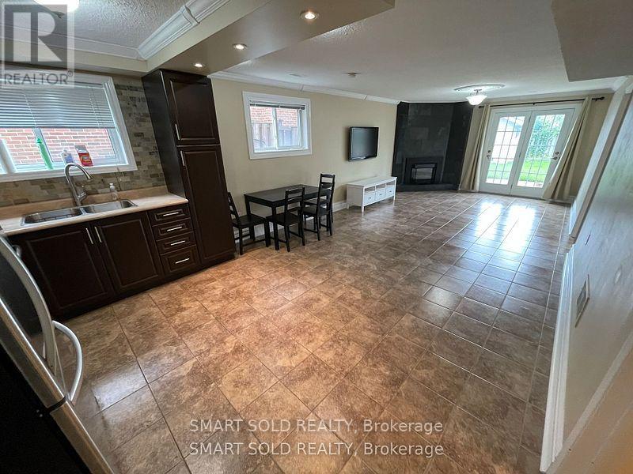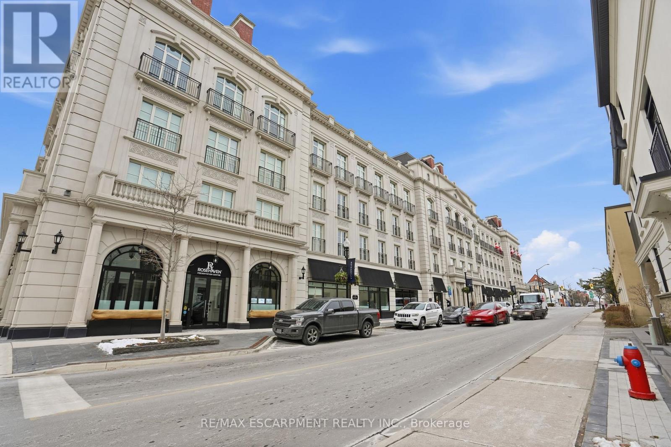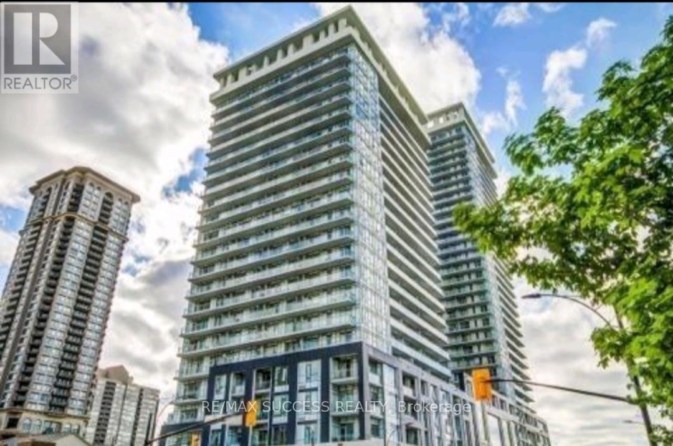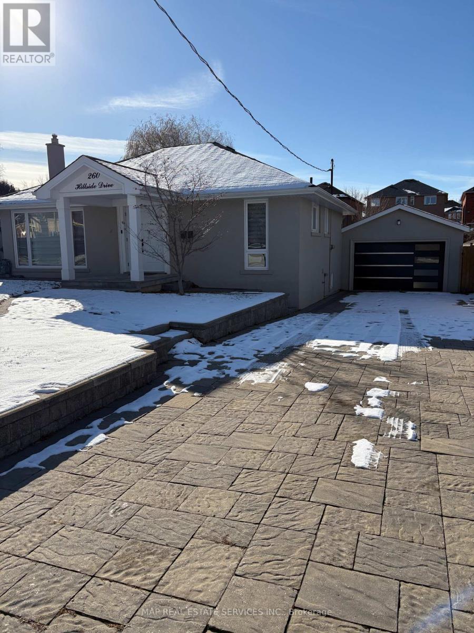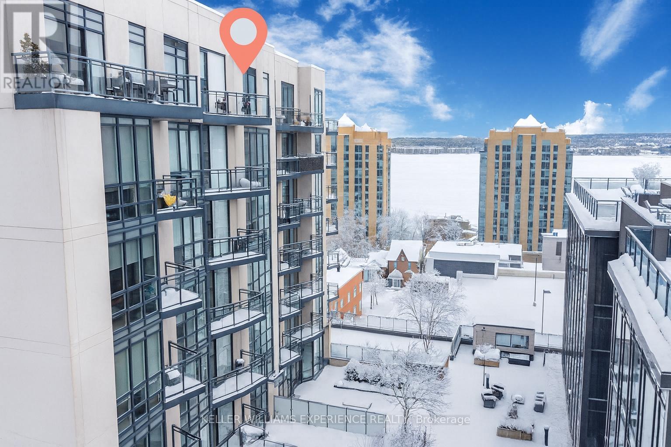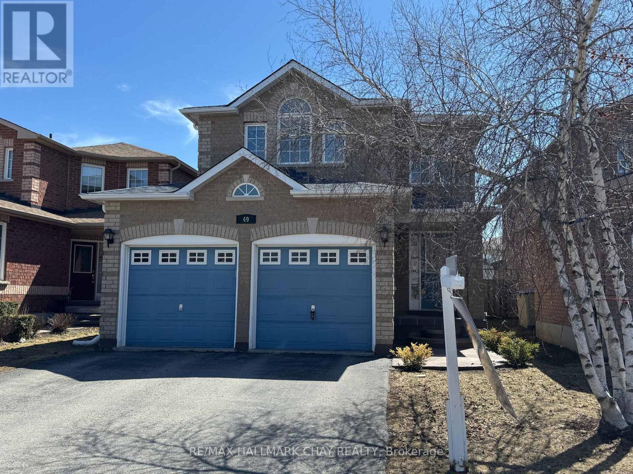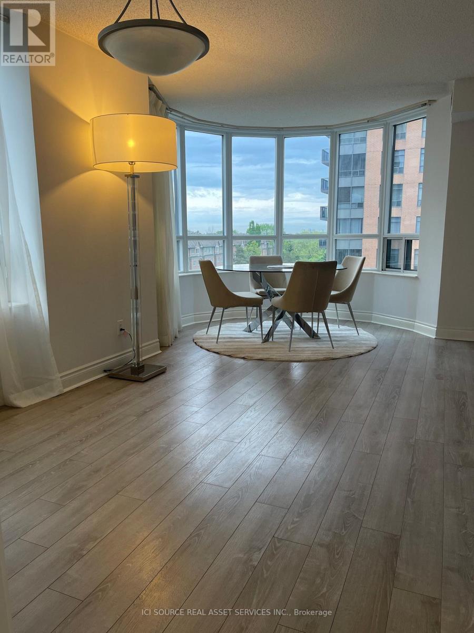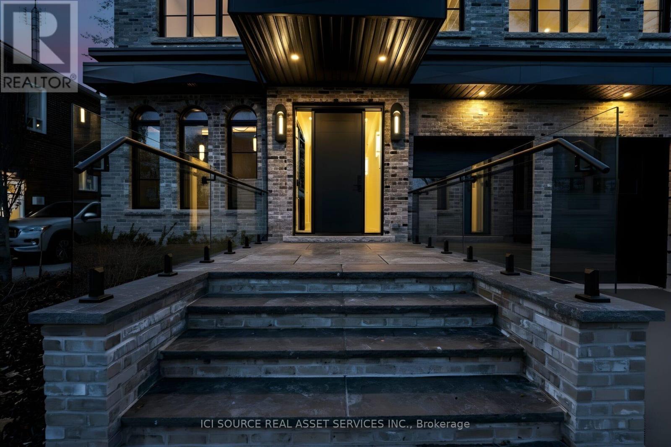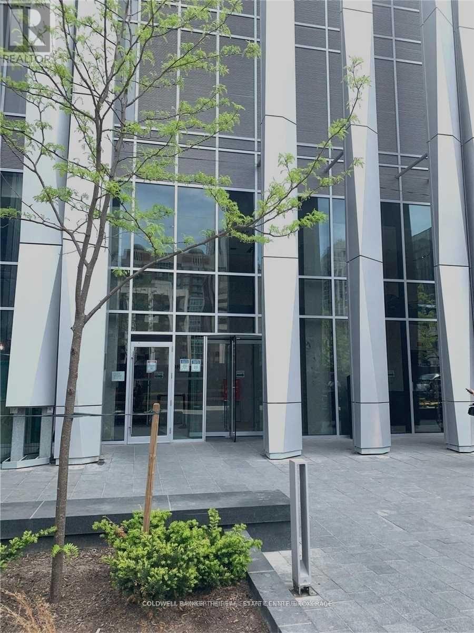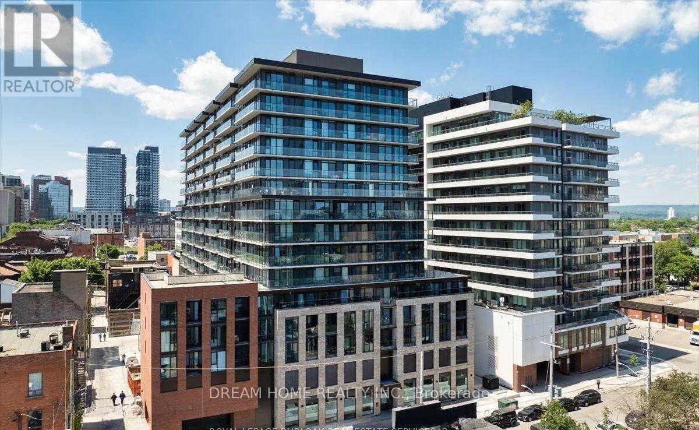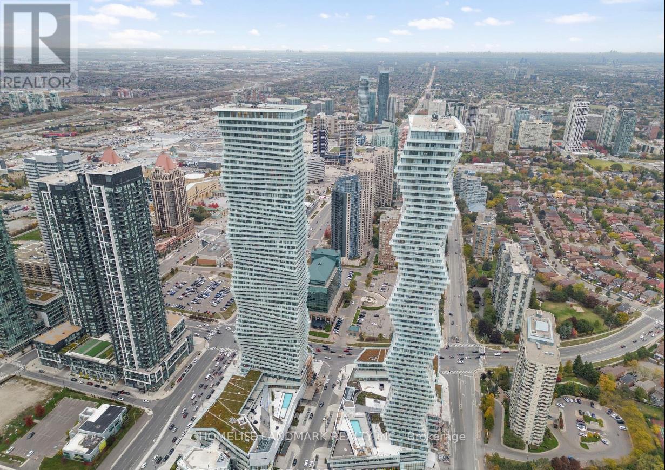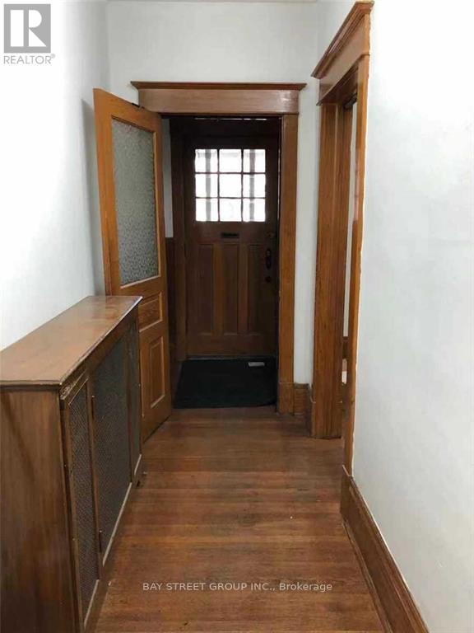1575 Corkstone Glade
Mississauga, Ontario
Comes With 1 Parking Spot. Close Proximity To Hwy. 401, 403 & 427. Renovated Bsmt Apartment. Above-Grade Windows W/ Lots Natural Light.Spacious Layout And Walkout To Backyard W/ Nice Patio. Functional Kitchen Layout Overlooking Living Room. 3 Piece Shower W/ Bench. (id:60365)
312 - 300 Randall Street
Oakville, Ontario
Welcome to one of Downtown Oakville's most celebrated residential addresses, imagined and brought to life by an exceptional local team of Rosehaven Homes renowned for their commitment to craftsmanship, Gren Weis Oakville's award-winning architect known for timeless, classical forms, and Ferris Rafauli, the internationally acclaimed luxury designer whose signature detailing elevates this landmark building into a work of art. Together, they crafted a boutique residence that seamlessly blends sophistication, exclusivity, and enduring elegance. This expansive suite features grand principal rooms, soaring ceiling heights, and refined architectural proportions throughout. The Great Room and adjoining Kitchen/Dining Room provide an impressive setting for both relaxed living and elegant entertaining, while the formal Foyer and circular entry gallery create a memorable sense of arrival. The private primary wing offers a gracious Master Bedroom with Juliet balcony, His & Her ensuites, and His & Her dressing rooms, delivering a true luxury retreat. A second bedroom with its own ensuite is perfect for guests or extended family and is thoughtfully preceded by its own private vestibule, enhancing comfort and privacy. Additional conveniences include a separate Laundry Room, dedicated Storage Room, and a Powder Room that complements the home's generous flow. The building also features the renowned Sotto Sotto restaurant on the main level - a testament to the calibre of the address and a unique lifestyle benefit for residents. Steps to the lake, marina, shops, cafés, and cultural venues, this residence offers a rare blend of boutique luxury and walkable urban convenience. A distinguished opportunity to live in one of Oakville's landmark buildings. (id:60365)
408 - 365 Prince Of Wales Drive
Mississauga, Ontario
Stunning & Spacious 1+1 Corner Suite in Award-Winning Limelight Building!Beautifully upgraded 781 sq ft unit with soaring 11-ft ceilings, incredible natural light, and a rare 292 sq ft wraparound balcony-perfect for relaxing, entertaining, or giving kids/pets extra outdoor space. Stylish interior with stainless steel appliances, brand new flooring, and a bright open-concept layout. Located on the amenities level, offering resort-style living with easy access to premium facilities-no elevator needed. Unbeatable downtown Mississauga location-steps to Square One Mall, Celebration Square, Sheridan College, grocery stores, GO Transit, and major highways.The large den functions easily as a second bedroom or office, making it ideal for families or professionals. Includes 1 parking. A rare blend of space, style, and top-tier convenience-this suite truly stands out. Book your showing today! (id:60365)
260 Hillside Drive
Mississauga, Ontario
Beautiful 3 Bedroom + 2 Bathroom Detached Home In The Prestigious Streetsville. Modern Kitchen With Quartz Countertop And Stainless Steel Appliances. Open Concept Living And Dining Room With Oversize Window To Let All The Natural Light In. Main Level Large Size Primary Room With 3 Pc Ensuite Bathroom. Lower Level Family Room With Walk-Out To Enjoy The Private Backyard. Great Size, Deep Lot to Enjoy Family Events Under A Custom Wood Build Gazebo. Great Location, Walking Distance To Streetsville GO Station. Close To The Top Ranked Vista Heights And St. Aloysius Gonzaga Schools, Steps To Historical Streetsville Village And Credit River With Many Events And Festivals Year-Round. (id:60365)
Gph1 - 111 Worsley Street
Barrie, Ontario
Lakeview Condos Grand Penthouse in Downtown Barrie! Experience luxurious penthouse living in this spacious 2-bedroom + den, 2-bathroom condo with breathtaking, unobstructed west-facing views of Lake Simcoe and Kempenfelt Bay. Ideally located just steps to Barrie's vibrant downtown, waterfront trails, restaurants, and shops. This well-maintained, stylish suite features a bright, open-concept layout with soaring 10-foot ceilings and expansive floor-to-ceiling windows, complemented by custom blinds that flood the space with natural light. The great room opens onto a large, south-facing terrace, perfect for relaxing or entertaining, and there's a private balcony off the primary bedroom. The primary bedroom features a private three-piece ensuite that has been recently upgraded with a stylish walk-in shower, a new vanity, tiles, and fixtures. The modern kitchen offers newer Whirlpool stainless steel appliances, neutral-toned cabinetry, gleaming white quartz countertops, and a stylish backsplash. A gas hookup for a gas stove is available, and a water line to the fridge. Both bedrooms are generously sized, and the den offers a flexible space for work, a sofa bed for guests, or lounging. Enjoy the convenience of your own private in-suite laundry area with custom shelving. Storage is aplenty with a premium-sized extra-large storage locker and large closets within the unit. Year-to-date (2025) water and hydro costs are just $490.89; heated and cooled by a highly efficient and modern heat pump system. Enjoy the convenience of an owned underground parking space and the flexibility to store a bike in the shared bike room. The penthouses offer two large balconies ideal for quiet summer evenings or entertaining. Building amenities include a fitness centre, party room, and a common outdoor entertaining space on the third floor with a BBQ. Affordable luxury with stunning views in a prime location by Lake Simcoe, don't miss this rare offering! (id:60365)
49 Catherine Drive
Barrie, Ontario
Almost 1700 sq ft 2 storey with extensive upgrades. Amazing eat-kitchen with huge island, dining area and walkout to fenced yard with shed.Large livinging room. (Could also be used as a living/dining area) 3 good sized bedrooms including primary with walk-in closet with organized. 4pce ensuite. Updated 3 piece bath on upper level as well as laundry for your convenience. Great south end location, close to shopping transit andeasy access to main highways. Double attached garage with inside entry. Basement is unfnished awaiting your personal touches. (id:60365)
519 - 15 Northtown Way
Toronto, Ontario
Beautifully Updated Furnished 2 + Den Condo Apartment. Bright & Sunny with a Great View! Den has a Separate French Door and Can Be Used As A Third Bedroom. Two Bathrooms has just partly renovated. New Flooring Recently in the Entire Unit. All Appliances: Fridge, B/I Dishwasher, Stove and Washing Machine Dryer are replaced with a New ones. Large Windows Very Bright unit with a Plenty of Natural Sunlight. The Entire Unit has Recently Painted. Amazing Location Steps To Finch/North York Subway Stations, Surrounded By Shopping, Restaurants, Movie Theater. Walking Distance To Subway. Schools, Banks. Direct Access To 24Hr Metro Supermarket from the Building. Very Convenient Location Amazing Amenities: Bowling, Tennis Court, And Indoor Pool, Mini Golf, Party Room, Huge Rooftop Terrace Garden, Gym, and ! The Building Lobby has Recently Renovated. Visitor Parking, 24 Hrs Concierge. Utilities Hydro, Water And Gas are All Included. One Parking in a Very Convenient Spot is Included. Fully Furnished *For Additional Property Details Click The Brochure Icon Below* (id:60365)
38 Ridgevale Drive
Toronto, Ontario
Description: Welcome to 38 Ridgevale Drive, a turnkey luxury residence in North York's sought-after Englemount-Lawrence neighbourhood. Designed by international designer Mila Yudina, this home offers 4,600 sq. ft. of total living space (3,200+1,400) built on a premium Insulated Concrete Foundation (ICF) for unmatched energy efficiency, silence, and durability. Interior: Soaring 9-10' ceilings and rich hardwood flow throughout. The chef's kitchen features Sub-Zero & Wolf appliances and a butler's pantry with a separate fridge and sink. A private office with custom built-ins provides the perfect workspace. Upstairs, every bedroom is a personal suite complete with its own custom walk-in closet and a uniquely tiled private bath. Lifestyle & Tech: The 1,400 sq. ft. finished basement features a wet bar, built-in entertainment unit, and a flex room. Includes a tankless water heater. Exterior: A show stopping 2-car garage boasts 14' ceilings and oversized doors, ready for a car lift. Set amongst mature hardwood trees and optional backyard customizable landscaping package-design your own outdoor oasis. Location: Steps to Glencairn subway, grocery, and schools. Minutes to Yorkdale Mall and Hwy 401. A perfect blend of safety, convenience, and bespoke design. Property taxes to be re-assessed. *For Additional Property Details Click The Brochure Icon Below* (id:60365)
1001 - 1 Yorkville Avenue
Toronto, Ontario
Experience sophisticated living at 1 Yorkville Ave, Unit 1001. This elegant 1+1 bedroom condo features an upgraded kitchen with an island, 9 ft ceilings, and a bright south-facing view overlooking the Zen Garden and lounge area. Interior upgrades include a built-in front closet, a built-in TV table with upper shelving, and modern décor throughout, including wallpaper accents. The unit consists of a large above-ground locker. Located in a prestigious neighbourhood, steps from two subway lines. Building amenities include an outdoor pool, party room, exercise room, yoga room, and more. (id:60365)
728 - 1 Jarvis St Street
Hamilton, Ontario
1 Year-New EMBLEM 1 Bedroom+Den Condo for Sublease until July with $200 discount. This Stylish 588 Sqft Unit Has an excellent Layout, Laminate Floors, Sleek 4-piece Bathroom, S/S Appliances, and Quartz Counters. Step Through the Sliding Patio Door To a Private Balcony offering beautiful South views. Den with sliding door can be used as bedroom. Amenities Include Yoga Room, Fitness Center, Resident Lounge, and Retail Spaces at Its Base. Easy Access To Hwy 403, QEW, Lincoln M. Alexander, Red Hill Valley Parkways, West Harbour, McMaster downtown campus and Hamilton GO. Only 10-minute bus ride to McMaster University, Mohawk College, St Joseph Hospital, Public Transit, Shopping, Restaurants, Schools, and More. Possible Renewal with Landlord after July 2026. (id:60365)
5409 - 3900 Confederation Parkway
Mississauga, Ontario
Discover luxury living in this 2BR + Den, 2Bathcondo at M City, Mississauga's heart. Corner unit with a stunning wrap-around balcony offers unmatched city and lake views. The well-planned split layout includes a modern gourmet kitchen with quartz countertops, stainless steel appliances, and an integrated fridge. Features floor-to-ceiling windows, 1 parking space, and a locker. Enjoy 24/7 security, a saltwater pool, event space, and kids' playground. Minutes from Celebration Square, Square One, Sheridan College, and dining. (id:60365)
440 Delaware Avenue
Toronto, Ontario
Renovated 3 Bedroom Home 10 Minute Walk To Subway, Amazing Location In Safe & Quiet Residential Neighborhood Close To Subway. Quiet Family Neighborhood. Amenities Within 5 Minutes Walking Distance. Extras: Fridge, Stove, Washer & Dryer. (id:60365)

