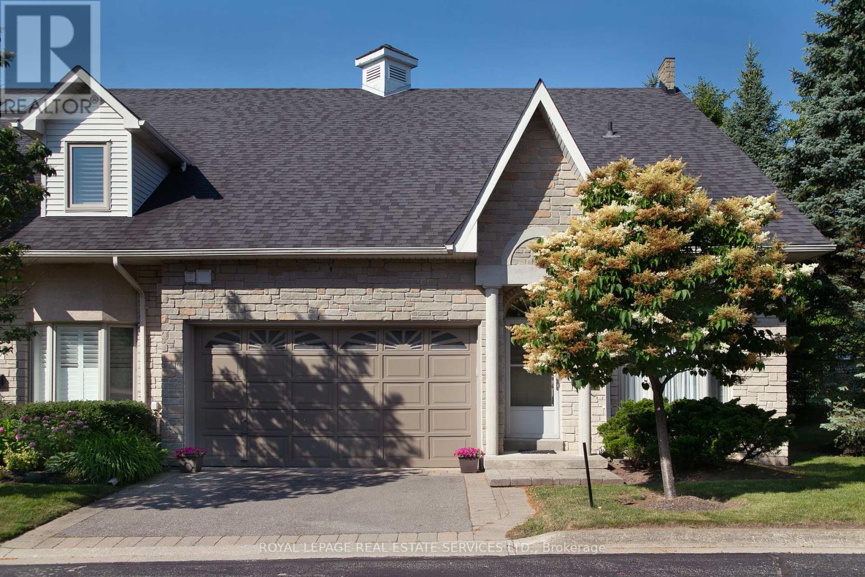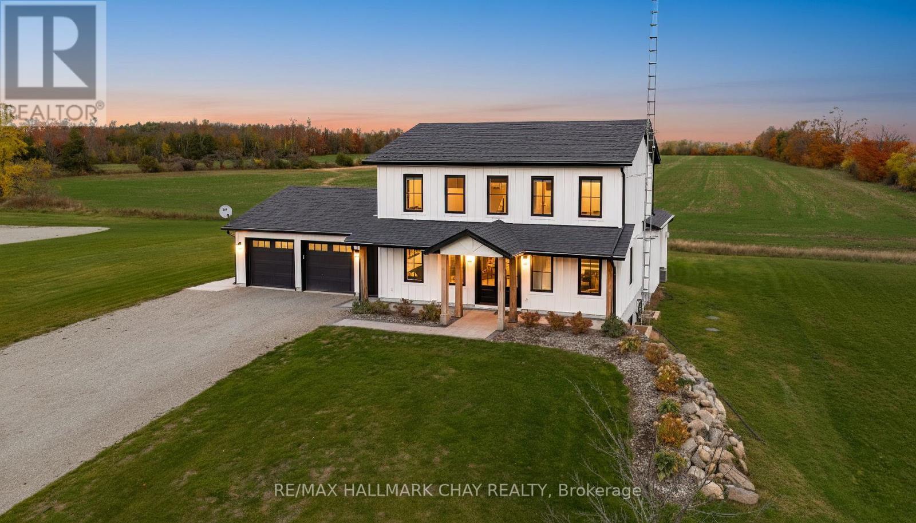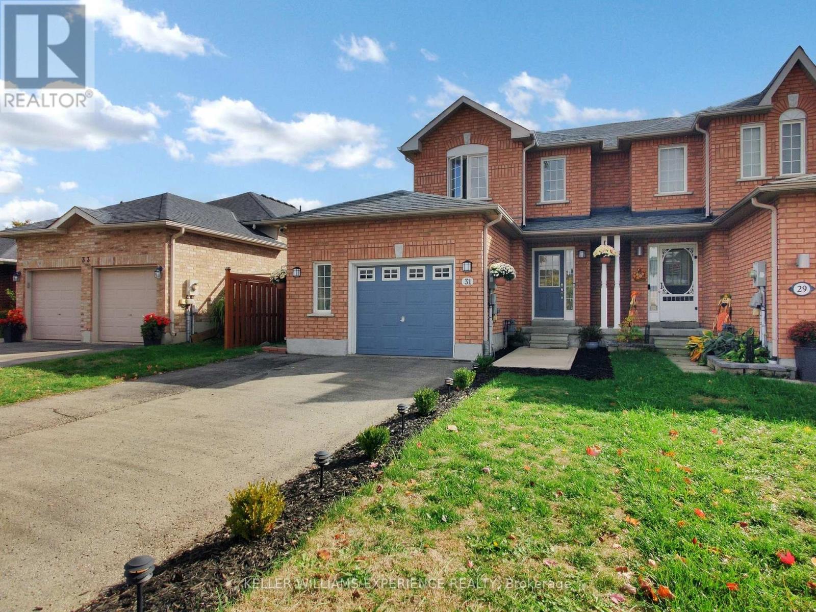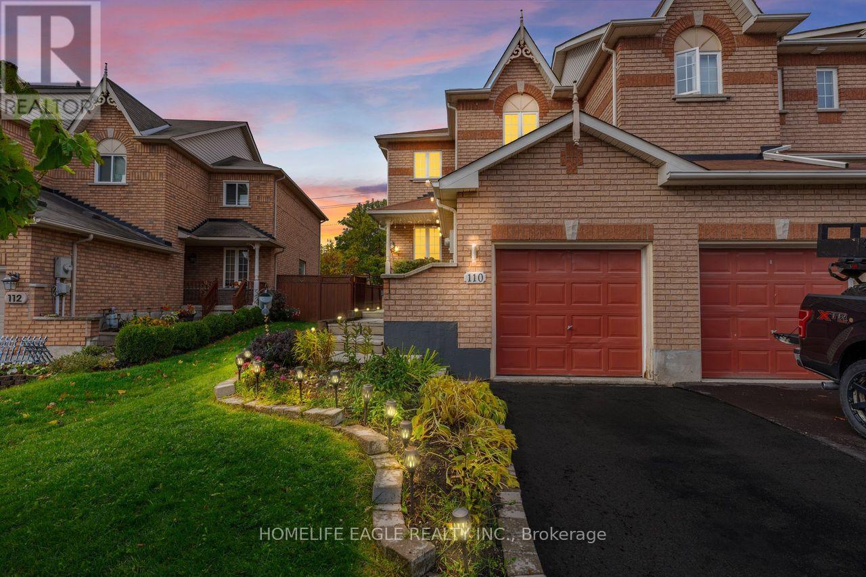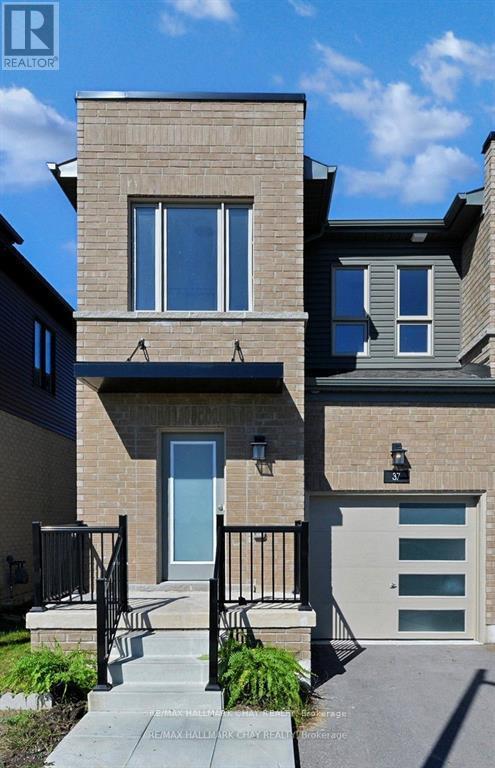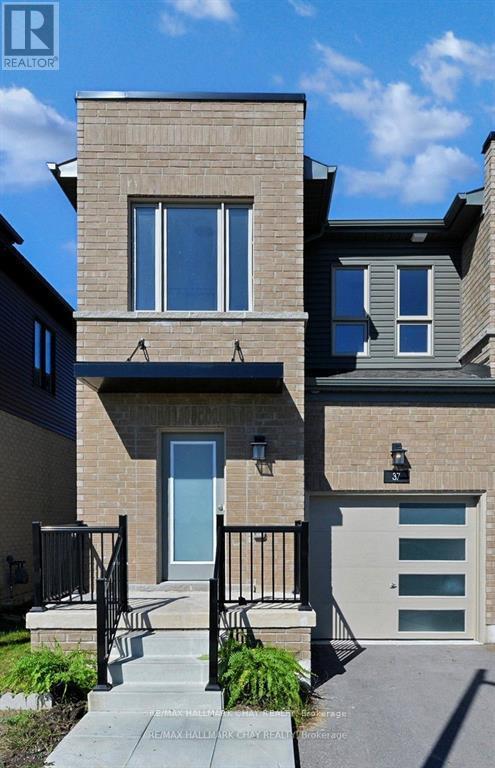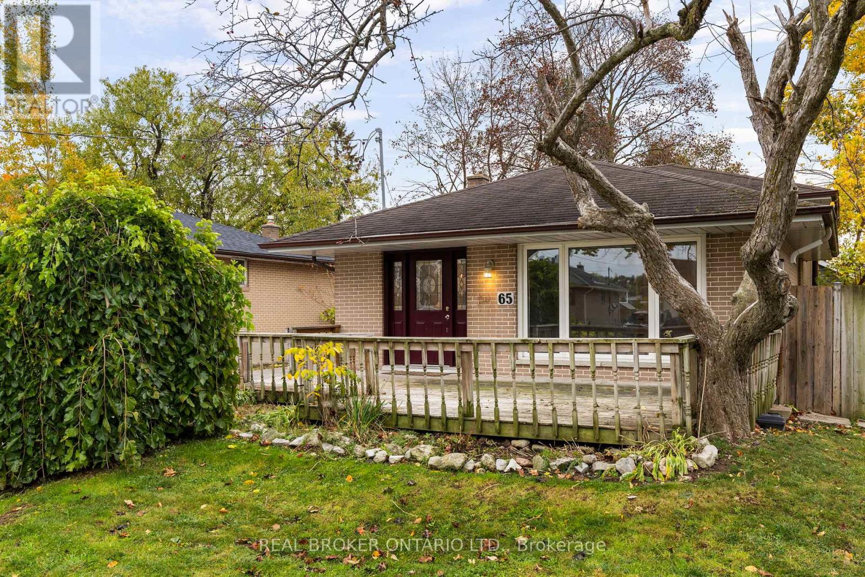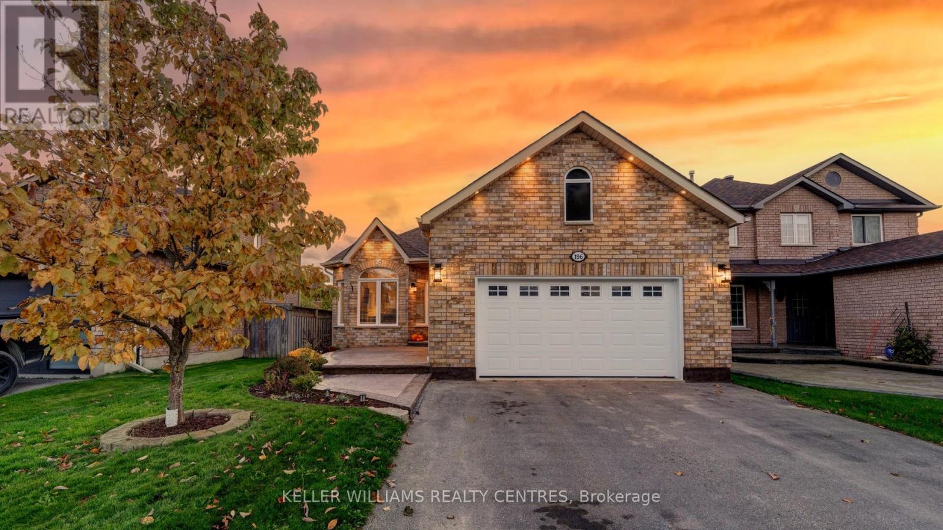269 Royal Oak Court
Oakville, Ontario
You absolutely don't want to miss this exceptional classic Tudor style 5 Bedroom family home with double garage and charming mullioned windows, situated in the highly sought-after Enclaves of College Park. Perfectly situated on a quiet cul-de-sac on the west side of the street, this is perfect for a growing family. Enjoy summers in your own private back garden oasis, complete with the in-ground salt water pool, fully fenced for safety, plus plenty of space for kids to play under mature trees. Convenient pool house with electricity. Step inside the designer style door entrance to the welcoming Foyer with attractive staircase leading upstairs. The generous Living Room overlooks the peaceful tree-lined street, while the formal Dining Room offers lovely views of the pool and garden. The Family Room, with its attractive angel stone gas fireplace, offers generous space for relaxing with your family. Doors to the garden. Any gourmet cook will appreciate the renovated Kitchen with heated floor, granite counters, built-in appliances, SubZero fridge, pot lighting, and a convenient breakfast counter. From here, step directly out to the deck and garden. Hardwood flooring flows through the main living areas of the main floor, accented by granite sills at the entrance to the rooms. Upstairs, the Primary Bedroom, including a renovated 3-Piece Bathroom & walk-in closet, occupies one side of the house for privacy. 4 additional spacious Family Bedrooms and a 5-piece Family Bathroom with double sinks to alleviate the early morning rush complete the second level. The 5th Bedroom can easily double as a home office. The Lower Level features a spacious Rec Room for family fun, along with a partially finished room ready to become an extra Bedroom with rough-in plumbing already in place. Additional Cold Storage, Store Room and Utility Room. In-Ground sprinkler system. Schedule your private viewing today and make this dream home yours! (id:60365)
13 Fenchurch Drive
Brampton, Ontario
"Absolutely Stunning Gem!!!! Detached 4 + 2 Bed Includes Amazing upgrades worth over 150K Elegant Stained Hardwood flooring throughout, Modern 'BUILT-IN Kitchen with High-end S/S Appliances and a Pantry. 3 Full Washrooms upstairs is a Delight, Convenient second-floor laundry, Primary bedroom has huge HIS/HER Walk-in Closets, Marvelous Bedrooms, Oak Stairs, Modern upgraded countertops in the kitchen & all washrooms, Rare Main floor Office, smooth Ceilings all over, Custom Closet Organizers Finished Basement with two bedrooms, kitchen, & Washrooms. Basement Entrance through Garage. Rented for $1,850. Tenant is Willing to Stay. Includes Water Filtration System worth 10K Patio work in the Backyard for Summer Fun. THE LIST GOES ON AND ON!!!!!!! SHOWS 10++++...!!" (id:60365)
42 High Park Boulevard
Toronto, Ontario
*Stately Edwardian brick home with a lush front garden and landscaped backyard. *Situated on a 50 feet by 150 feet lot. *Many possibilities: a single family home or multi-generational home or 5 or 6 unit multiplex on three floors. *Current use: 5 self-contained units on 3 floors *Three (3) units are vacant *The tenants in two (2) rented units are month to month *The house has 2 sets of staircases leading to an exit on two sides of the house (west and east) *The main floor unit is a 2-bedroom unit with 1,565 Sq Ft, with a large foyer, living room with fireplace, open concept kitchen & family room, 2 bedrooms, powder room, ensuite bathroom. *The second floor contains two (2) x 1-bedroom units, each approximately 780 Sq Ft. *The third floor unit is a 2-bedroom unit approximately 1,537 Sq Ft, with a huge open concept living area & kitchen, plus 2 bedrooms with closets , 1 bath room and 1 powder room. *The basement unit is a 2-bedroom unit with own exit door and terrace, approximately 1,000 Sq Ft, with an open concept living area & kitchen plus 2 bedrooms and bathroom. *Detached 2 car garage with wide driveway and with garden suite potential and 5 outside parking spaces. *Ductless ACs. (40618469) (id:60365)
4 - 1 Reddington Drive
Caledon, Ontario
Please view virtual tour. Worry free living at it's best. This rare detached bungaloft, situated in exclusive Legacy Pines of Palgrave, offers all of the Adult Lifestyle Community without giving up a sense of privacy. The residence has an open concept great room feel complete with upgraded kitchen, cathedral ceilings in the living room and a separate dining room for formal entertaining. The main level bedroom with adjacent 4 piece bath allows guests their own get away. The massive upper level Primary is impressive with a 5 piece ensuite with steam shower and enormous walk-in closet. For large gatherings, the lower level has a huge recreation/games room which is complimented by a gorgeous Fireplace, built-in bar and walkout to the patio for those lovely summer days. The main level deck is perfect for bbq season. Minutes to the Caledon Equestrian Park. The communities 9 hole golf course and club house make Legacy Pines a place one wants to call home. (id:60365)
21 - 1010 Cristina Court
Mississauga, Ontario
Live in comfort and style! End unit bungaloft with double garage and double driveway in small community of 21 townhomes on a quiet cul-de-sac. Spacious, open concept layout with soaring 7 m high cathedral ceiling. Easily live on one level with two main floor bedrooms and bathrooms and main floor laundry room. Updated kitchen with solid maple cabinetry and quartz countertops. Both bedrooms have vaulted 5.6 m high ceilings, and the primary bedroom has a 4-piece ensuite with soaker tub and walk-in closet. Large, bonus loft, currently used as family room and office space, could be converted to extra bedroom/bathroom. Huge, open basement has potential to be whatever you want. Convenient interior door to the garage, Walk out to a large, 23' by 7'secluded deck. Located close to Lake Ontario and Rattray Marsh and a short way from the vibrant villages of Clarkson and Port Credit with restaurants, shopping and amenities. QEW is nearby or take public transit (practically outside your door) and connect to the GO Train. Move in ready. Don't miss this one. (id:60365)
1307 Line 3 Line N
Oro-Medonte, Ontario
Nestled on 2 private acres, this stunning two-year-old custom-built modern farmhouse offers 2,800 sq. ft. of beautifully finished living space with 4+1 bedrooms and 3 +1 bathrooms. Step inside to soaring ceilings and expansive windows that flood the home with natural light and showcase breathtaking sunrises and sunsets. The chef's kitchen is a true showpiece, featuring a gas range, quartz countertops, built-in wine cooler, panel dishwasher, wireless charging stations in the island, and a charming built-in coffee bar.The open-concept living area boasts a cozy gas fireplace with a stone surround and flows effortlessly to the outdoor living space through oversized patio doors-perfect for entertaining or quiet evenings under the stars. Enjoy plenty of functional design in the mudroom and main-floor laundry, offering abundant storage and convenient access from the garage. A main-floor guest suite with a full 3-piece ensuite provides privacy and comfort for visitors.Upstairs, you'll find two primary bedrooms, each with their own private vanity rooms, plus a third room ideal for a home office or additional bedroom.The fully finished lower level, with 9-ft ceilings, is perfectly designed for multi-generational living. It features a spacious bonus room, striking custom bar with reclaimed barn board, an additional bedroom, bathroom, laundry hookups and a separate private entrance from the garage. Only two years old, this exceptional custom-built home combines modern luxury, functionality, and the quite peace of country living with quick access to Hwy 11 for convenience. This is more than a property, this is a forever HOME. (id:60365)
31 Gross Drive
Barrie, Ontario
Welcome to this beautifully updated, modern, and meticulously maintained end-unit freehold townhouse nestled in a desirable family-friendly neighbourhood. Over 1,500 square feet of finished space with a bathroom on every level. Bright open-concept main floor with new flooring, paint, pot lights, light fixtures, and fireplace feature wall (Dec 2023). Three spacious bedrooms, including a primary suite with walk-in closet and semi-ensuite. Main bath updated with new vanity and shower head (March 2025). Fully finished basement offers a potential 4th bedroom or family room with 3-piece bathroom. Front and backyard landscaping (Sep 2024), concrete pads (Sep 2025). Oversized garage with inside entry and private double driveway for 4+ cars. Fantastic central Barrie location near Hwy 400, schools, parks & shopping - modern style and true pride of ownership throughout. (id:60365)
110 Gadwall Avenue
Barrie, Ontario
The Perfect 3 Bedroom & 3 Bathroom Freehold End Unit Townhome* Located In Barrie's Prestigious South Painswick Community* Oversized Spacious Backyard* Beautiful Curb Appeal W/ All New Interlocking 2022* All Mechanicals Upgraded Including New Roof 2020* New Furnace 2022* New Ac 2024* New Water Softener 2022* New Custom Kitchen W/ Quartz Counters* Beautiful Backsplash* All Stainless Steel Appliances Including New Fridge 2022* Undermount Sink W/ Extendable Faucet W/ Picture Window Overlooking Private Yard* Breakfast Area* Open Concept Living & Dining W/ Potlights* Engineered Hardwood Floors On Main* Modern Accent Wall W/ Floating Fireplace* Primary Bedroom Featuring 4Pc Ensuite* All Spacious Bedrooms W/ Large Windows & Ample Closet Space* Two Full Bathrooms On Second Floor* Modern Finished Basement W/ Large Living Area & Rec Room Including Electric Fireplace* Basement Featuring Stylish Vinyl Floors & Pot Lights* Massive Interlocked Backyard Patio Featuring Gazebo Perfect For Entertaining Or Relaxing* Move In Ready! Minutes To Schools, Parks, Trails & Shops* Minutes To The GO Transit, All Entertainment Within Minutes Including Restaurants & More! Must See! Don't Miss! (id:60365)
37 Turnberry Lane
Barrie, Ontario
Welcome to this beautifully maintained end-unit freehold townhome offering the perfect blend of comfort, convenience, and modern living. Boasting three spacious bedrooms and two and a half bathrooms, this bright and inviting home is ideal for families, professionals, or anyone looking to enjoy a well-designed, low-maintenance lifestyle. As you enter, you're welcomed by a sun-filled open-concept main floor featuring a seamless flow between the living, dining, and kitchen areas perfect for both daily living and entertaining. Large windows throughout the home allow for an abundance of natural light, while the well-appointed kitchen includes modern cabinetry, stone counters, and an island for extra preparation space. Upstairs, the primary bedroom serves as a tranquil retreat with a walk-in closet and ensuite bathroom, while the additional two bedrooms are good sized and share a clean, contemporary full bath. The unfinished basement presents a blank canvas, ready to be transformed into a recreation room, home gym, office, or additional living space to suit your needs. Outside, the fully fenced backyard provides a private outdoor area ideal for kids, pets, or summer gatherings, while the attached garage and private driveway offer parking for two vehicles. Situated in a prime location, this home is just a short walk to GO Transit, local bus routes, shopping, dining, parks, and top-rated schools making everyday life convenient and connected. Offered at $ 2691.00 per month plus all utilities (gas/hydro/water/hot water heater). (id:60365)
37 Turnberry Lane
Barrie, Ontario
Welcome to this beautifully maintained end-unit freehold townhome offering the perfect blend of comfort, convenience, and modern living. Boasting three spacious bedrooms and two and a half bathrooms, this bright and inviting home is ideal for families, professionals, or anyone looking to enjoy a well-designed, low-maintenance lifestyle. As you enter, you're welcomed by a sun-filled open-concept main floor featuring a seamless flow between the living, dining, and kitchen areas perfect for both daily living and entertaining. Large windows throughout the home allow for an abundance of natural light, while the well-appointed kitchen includes modern cabinetry, stone counters, and an island for extra preparation space. Upstairs, the primary bedroom serves as a tranquil retreat with a walk-in closet and ensuite bathroom, while the additional two bedrooms are good sized and share a clean, contemporary full bath. The unfinished basement presents a blank canvas, ready to be transformed into a recreation room, home gym, office, or additional living space to suit your needs. Outside, the fully fenced backyard provides a private outdoor area ideal for kids, pets, or summer gatherings, while the attached garage and private driveway offer parking for two vehicles. Situated in a prime location, this home is just a short walk to GO Transit, local bus routes, shopping, dining, parks, and top-rated schools making everyday life convenient and connected. With its extra end-unit windows, added privacy, and no condo fees, this freehold townhome delivers outstanding value in a family-friendly community. (id:60365)
65 Ottaway Avenue
Barrie, Ontario
Legal Duplex with Secondary Garden Suite - Prime Investment in BarrieWelcome to this exceptional legal duplex with an additional secondary garden suite, located in one of Barrie's most mature and desirable neighbourhoods. This versatile property offers a rare opportunity for both investors and families alike.For investors, this home is a true income generator with multiple self-contained units that can deliver strong rental returns. For families, it's the perfect chance to live in the spacious main unit while renting out the additional suites-helping to offset your mortgage and enjoy significantly lower carrying costs.This charming bungalow sits on a generous lot and is ideally positioned close to major highways, top-rated schools, public transit, and shopping, making it convenient for tenants and owners alike. The surrounding neighbourhood is quiet, family-friendly, and well-established, offering the best of suburban living with easy access to everything Barrie has to offer.Whether you're looking for a smart investment or a home that helps pay for itself, this property checks all the boxes. (id:60365)
196 Marsellus Drive
Barrie, Ontario
Welcome to 196 Marsellus Drive, a beautifully renovated bungalow located in the quiet and family-friendly community of Holly on Barrie's west side. This home offers bright, neutral sophistication with sleek finishes and modern hardware throughout. It is perfect for those who love to host and appreciate thoughtful design. The open-concept main floor provides a seamless flow and clear sightlines, ideal for families or entertaining. The stylish kitchen, fully updated in 2021, features in-floor heating for added comfort and opens to a warm and inviting family room. The finished basement, completed in 2022, adds versatile living space for a recreation room, home office, or guest suite. In-floor heating is also featured in the kitchen, family room, downstairs bathroom, and laundry area. Located in one of Barrie's most charming neighbourhoods, Holly offers a peaceful, community feel while remaining close to top-rated schools, parks, shopping, and commuter routes only a few minutes drive to HWY 400. This turnkey home combines modern updates with everyday comfort and is ready for you to move in and make it your own (id:60365)





