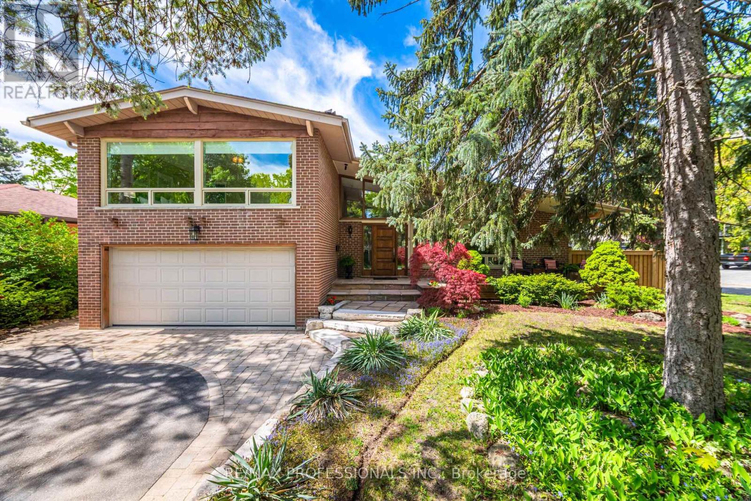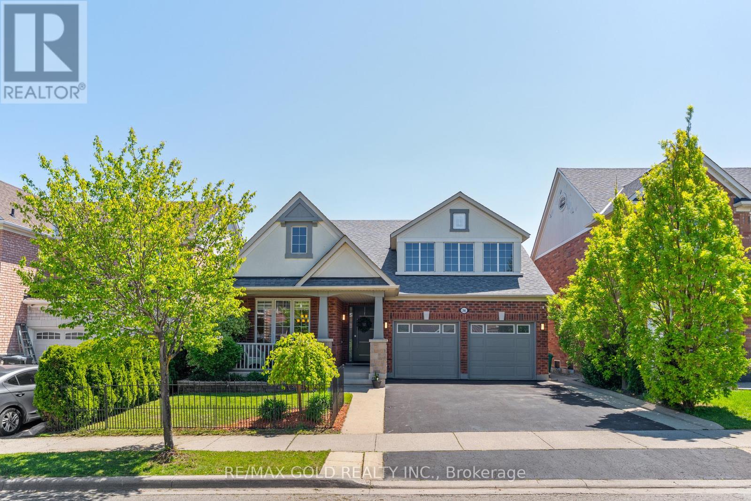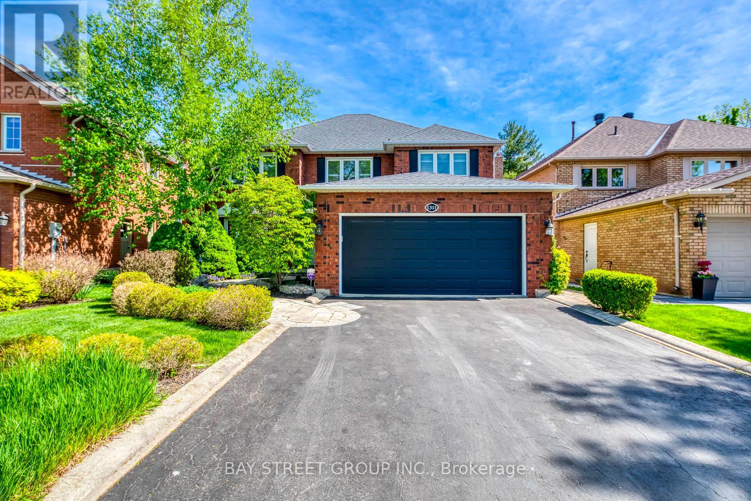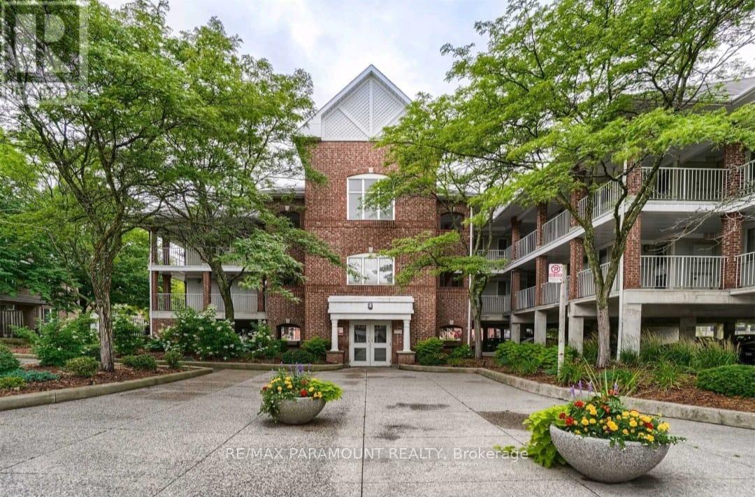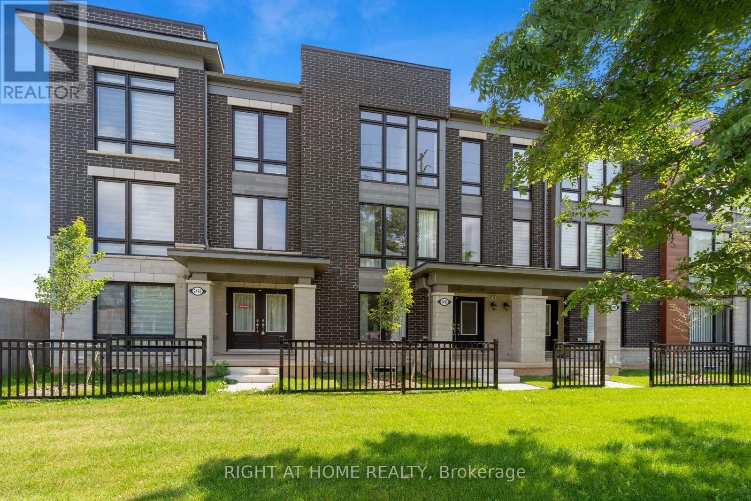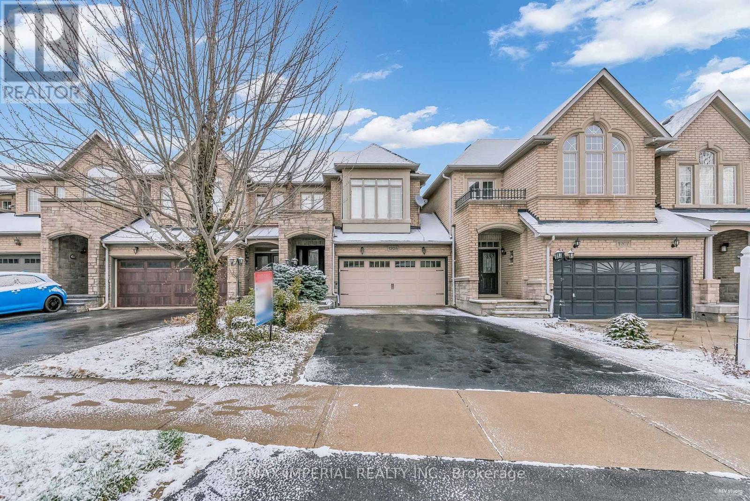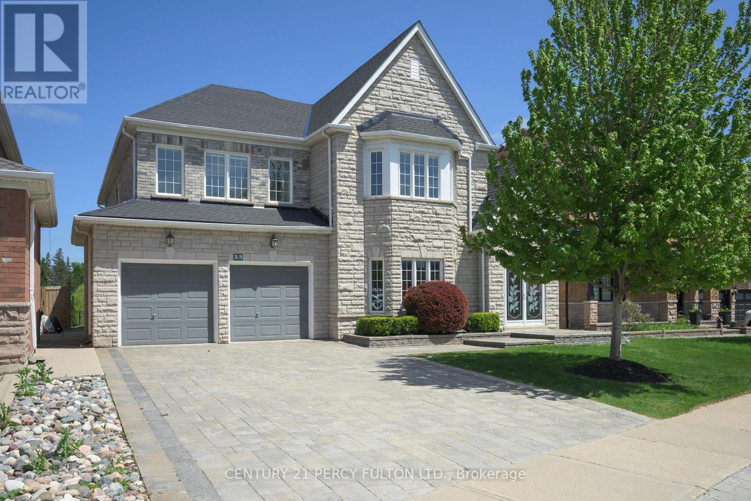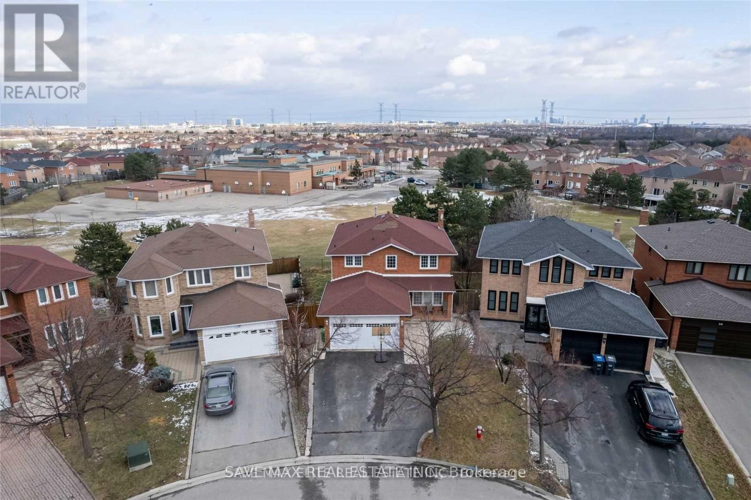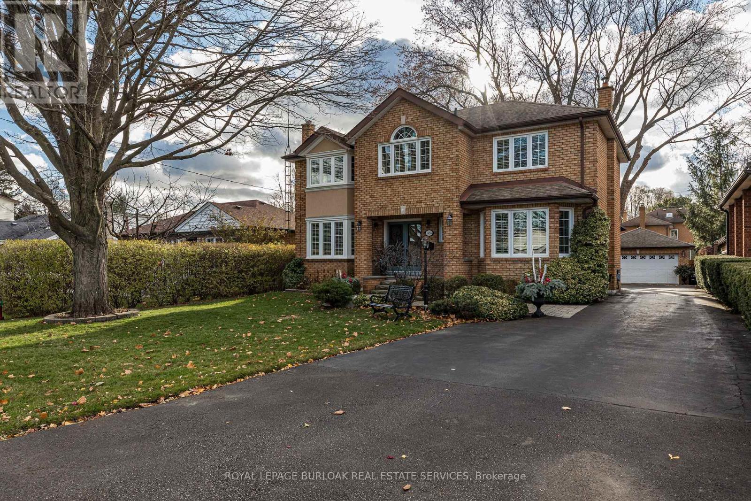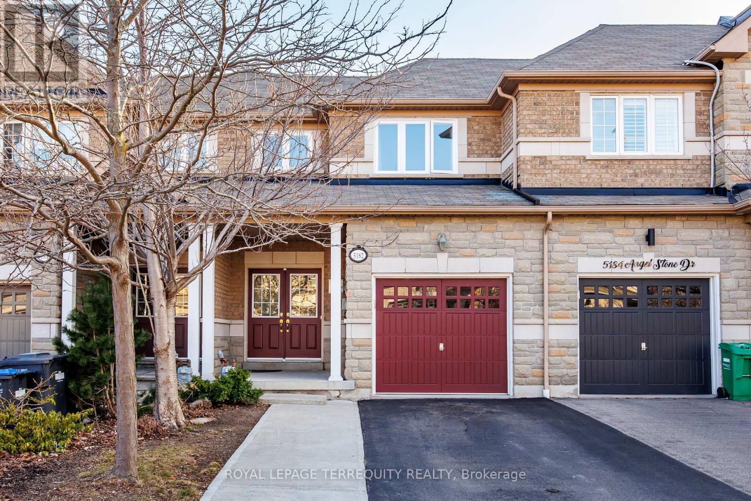8 Silverthorne Bush Drive
Toronto, Ontario
Timeless And Elegant From Start To Finish!! This Masterfully Appointed, One-Of-A-Kind Home In Beautiful Markland Wood Is A Home To Move For! Perched On A Premium Lot With Spectacular Sanelli-Built Inground Pool And Outdoor Living Space, This Impressive Property Seamlessly Combines Comfort, Function And Lifestyle. You'll Appreciate The Bright, Inviting Layout And The Architectural Interest Of Vaulted Ceilings That Add Both Space And Character. You Will Love The Formal Living/Dining Rooms, Chef-Inspired Kitchen, Tasteful Spa Bathrooms And Restful Primary Bedroom Retreat. The Main Floor Family Room, Complete With A Woodburning Fireplace And Walkout To The Pool, Provides The Perfect Setting For Relaxed Everyday Living And Effortless Entertaining. The Lower Level Recroom/ Office And Home Gym Are Ideally Suited For Family, Business And Personal Wellness. Just A Short Walk To The Renowned Markland Wood Golf Course And Fine Area Amenities, This Sought-After Community, 30 Minutes From Downtown, Allows You To Experience A Peaceful Suburban Lifestyle While Staying Connected To City Living. The Ultimate Balance... Invest Well. It's Time! (id:60365)
36 Slipneedle Street
Brampton, Ontario
Absolutely stunning 2+2 bedroom detached bungalow in the prestigious Vales of Castlemore. Immaculately maintained, this home features a long, 47 X 131 Feet deep Lot, Long driveway, double car garage, and a charming front porch with a steel-fenced lawn perfect for relaxing mornings and evenings. Grand 8-ft entry door leads to a spacious 9 feet ceiling layout with freshly painted & hardwood floors, living & dining rooms, and a modern white kitchen with quartz countertops, centre island, and pantry. Main floor offers a primary bedroom with a luxurious 5-pc ensuite, an additional bedroom, and a full bath. Professionally finished basement boasts an entertainment area, office, kids play area, 2 large bedrooms, and ample storage. Step out to a private backyard oasis with no rear neighbours, featuring a multi-level vinyl deck, shade structure, pergola and shed. A true gem in a sought-after neighbourhood! (id:60365)
1311 Blackburn Drive
Oakville, Ontario
Welcome to the Stunning Detached Home Backing onto Ravine with Pool in Oakville Prestigious Glen Abbey! This exquisite 4-bedroom, 3.5-bathroom home offers over 4750 sqft of elegant total living space, nestled on a quiet street and backing onto a tranquil ravine. Enjoy total privacy in your beautifully landscaped backyard, complete with saltwater pool, hot tub & waterfall outdoor lights and speakers - the perfect retreat for summer entertaining and relaxation, sprinkler system. The home features a bright, open-concept layout with hardwood floors and elegant tiles, spacious principle rooms, and a cozy family room with a gas fireplace and skylight that fills the space with natural light. The custom-designed gourmet kitchen is a showstopper, boasting premium cabinetry, quartz countertops, build-in premium appliances, and a large island ideal for family gatherings. Crown Moulding, build-in speakers. Four generously sized bedrooms, including a large primary suite with sitting room, a walk-in closet and luxurious 4-piece ensuite. The professionally finished basement with hardwood floor includes wine room, recreation with fireplace, and a dedicated gym space for a media room or play area, Located in a top-ranking schools district and within walking distance to both elementary and high schools, as well as parks, trails, and amenities. Easy access to highways makes commuting a breeze. This rare ravine-lot home with a pool truly has it all don't miss your chance to own this Glen Abbey gem! (id:60365)
230 - 101 Bristol Road E
Mississauga, Ontario
GREAT FOR INVESTORS OR FIRST TIME HOME BUYERS. RENOVATED - PAINTED, NEWER FLOORS, QUARTZ COUNTERS IN KITCHEN AND MUCH MORE. AFFORDABALE BACHELOR IN MISSSISSAUGA! Look No Further! This 545 Sq Ft Bachelor Unit Features Vaulted Ceiling And A Nice Bright Layout, 1 Full Bath 1 Parking. Located In Sought After Hurontario. This Boutique Walk Up Condo Suite Is Great For First Time Home Owners. Enjoy Great City Access To Hwy 401/403/407 & Coming Soon Hurontario Lrt. Amazing Restaurants, Cafes, And Incredible Local Shops. Live In Comfort W/ Great Floorplan & Low Maintenance Fee! (id:60365)
2495 Littlefield Crescent
Oakville, Ontario
Welcome to this beautiful, freehold townhome in the heart of Glen Abbey in Oakville! This bright townhome offers 3 bedrooms, 3 bathrooms, 2-car garage + EV charger connection. Open-concept kitchen with upgraded quartz countertops and walk-out to a 210 sq ft outdoor terrace. Including stainless steel kitchen appliances and washer/dryer. Don't miss your chance to call this freehold townhouse your new home! (id:60365)
1205 Agram Drive
Oakville, Ontario
Prestigious Joshua Creek, Gorgeous Updated 2-Storey, Double Garage. Open Concept Layout, Modern Gourmet Kitchen, Center Island, Granite Counter Tops, Gleaming Hardwood Floor Throughout, Crown Moldings, Upgraded Wall Panelling, Smooth 9' Ceiling On Main Level, Pot Lights, Fresh Painting, Gas Fireplace, Large Window & Walkout To Spectacular Landscaped Yard, Interlock, Hot Tub (As Is). Fabulous Location Backing onto Park. Bright 2-Storey Foyer Leads to 2nd Level Featuring 3 Spacious Bdrms, Master Bedroom Suite Boasting W/I Closet, Soaker Tub, Shower & New Quartz Counter Top. Convenient 2nd Level Laundry. Another Two Spacious Bedrooms with California Shutters. Finished Basement Featuring Rec Room, Home Office Area, Full Bathroom & Storage Space! Shows Amazing!!! Fabulous Neighborhood, Close To Top-Rated Schools (Joshua Creek Public, Munns Public & Iroquois Ridge High School), Rec Centre, Restaurants, Shopping & Amenities. Natural Gas BBQ Line in Private, Fenced Backyard, Must Be Seen!!! **EXTRAS** California Shutters, Upgraded Elf's '24, Pot Lights '24, Fresh Painting '24, Furnace '19, Roof '22, S/S Fridge ('22), 2nd Flr Washroom Quartz C/Top ('24), New Toilet '24, Basement Bathroom '24, Prof Landscaped Front & Back, Interlock Patio (id:60365)
35 Donwoods Court
Brampton, Ontario
Welcome to this beautifully renovated 4000+ sqft home backing onto a rare ravine lot in the prestigious Vales of Castlemore community. Offering the perfect balance of luxury, space, and nature, this elegant detached home is ideal for families seeking both comfort and privacy. Step inside to an impressive open-concept layout with soaring ceilings, expansive windows, and premium finishes throughout. With five generously sized bedrooms, including two primary suites, this home is perfectly suited for multi-generational living or hosting extended family. The primary suite boasts tranquil ravine views from a charming Juliette balcony and a spa-like ensuite featuring a soaking tub and glass-enclosed shower. Enjoy a dedicated home office, a fully finished basement with a spacious recreation room, and ample storage throughout. Nestled in a highly desirable neighborhood close to parks, top-rated schools, and all amenities, this move-in-ready gem is the total package. (id:60365)
Upper - 20 Pentonville Road
Brampton, Ontario
Spacious 3 Bed Room 3 Bath Semi Detached House with separate entrance Legal Basement. Upgraded Kitchen with Quartz Counter & Laminate Floor. Next to School. Park & Brampton Soccer Center. Spacious Living Room. Double Door Entry. Large Bed Rooms Separate Laundry for upper and lower tenants. Garage Door Opener. Upper Tenant can use 2 parking spaces including Garage and will pay 70% of the total utilities. (30% is shared by basement tenant) (id:60365)
20 Bent Tree Court
Brampton, Ontario
Complete Family Sized Well Maintained Detached Home Located In One Of The Best & Most Desirable Locations In Brampton. This Home Is Built On "Cul De Sac'' ( Court ) & Backing Onto No Home. Main Floor With Very Practical Layout With Separate Family / Living / Dining Area & Family Size Kitchen With Break Area & Walk Out To Extended Size Deck. Hardwood Stairs Leads To 4 Good Size Bedrooms With Master Bedroom With 4Pcs Ensuite. " Year Old Built 2 Bedroom's W.A.L.K.O.U.T_ L.E.G.A.L_B.A.S.E.M.E.N.T Apartment Backing Onto No Home With Avg Basement Rental Around $2000-$2200+ In This neighborhood. 2 Separate Laundries, New Windows, Freshly Painted Main Floor, Upgraded Washrooms, No Side Walk. Schools With Best Rating, Close To All Amenities, Highways & Shopping Centers. Can't Be Missed. (id:60365)
521 Brown's Line
Toronto, Ontario
Fully Renovated Six units. 5% CAP RATE! Assumable mortgage of $1,745,000 at 4.25% (to 2032).CMHC-Insured Mortgage. South Etobicoke Gem. 5.5% return on cash! All units renovated to New Condo Standard! Exceptional turnkey 6-unit building fully gutted and renovated in 2021/2022 to condo standards. Each unit features new kitchens, soft close cabinet doors, new bathrooms, new flooring, and includes 6 new appliances (fridge, stove, dishwasher, microwave, washer, and dryer). Upgraded mechanicals, new high-efficiency furnace, 6 new (wall mounted) AC systems, and modern finishes throughout make this a rare hands-off investment. Strong rental income with a current 5% cap rate. Private drive with parking for 5 cars. Outstanding investor advantage with an assumable CMHC-insured mortgage of $1,745,000 at 4.25%fixed until December 2032, providing below-market financing and excellent cash flow stability. Located in desirable South Etobicoke, close to transit, major highways, and amenities. A rare opportunity to own a fully stabilized, low-maintenance asset with built-in financing in a high-demand rental market. All rents are market or above (one unit vacant for showings). (id:60365)
1486 Myron Drive
Mississauga, Ontario
Welcome to 1486 Myron Drive, a meticulously renovated 2-storey home in the peaceful Lakeview neighbourhood. Featuring 3,200 sq. ft. of luxurious living space, 4+1 bedrooms, 4 bathrooms, situated on a spacious 60 x 141 ft lot. The charming front exterior, with handsome curb appeal, double-car garage, large driveway, and covered flagstone porch, sets the stage for the elegant interior. Inside, you'll find engineered oak hardwood floors flowing throughout, leading to a formal dining room and a spacious family room with double French doors and custom California shutters. The living room, complete with a fireplace and bay window, is perfect for family gatherings. The gourmet kitchen is a chefs dream, with quartz countertops, a central island, and high-end stainless steel appliances. The adjacent eat-in area opens to a deck and flagstone patio, ideal for outdoor entertaining. Upstairs, the primary suite includes a custom walk-in closet and a luxurious 3-piece ensuite with a glass shower and heated floors. The finished lower level offers a recreation room with a wet bar, a cozy fireplace, a 3-piece bath, and an extra bedroom. Located near top schools, golf clubs, and Lakefront Promenade Park, this home offers refined living in a family-friendly community. (id:60365)
5182 Angel Stone Drive
Mississauga, Ontario
Located in the sought-after Churchill Meadows neighborhood of Mississauga, 5182 Angel Stone Drive is a beautifully maintained freehold townhouse offering comfort and convenience. This two-story home features three spacious bedrooms and two full bathrooms on the upper level, providing ample space for families. The main floor boasts 9-foot ceilings and high-quality hardwood floors, creating a warm and inviting atmosphere. The open-concept layout seamlessly connects the living and dining areas, perfect for entertaining guests. The large kitchen is equipped with granite countertops and abundant storage space, catering to all your culinary needs. Finished Basement with 3-Piece Bath. Do not miss! (id:60365)

