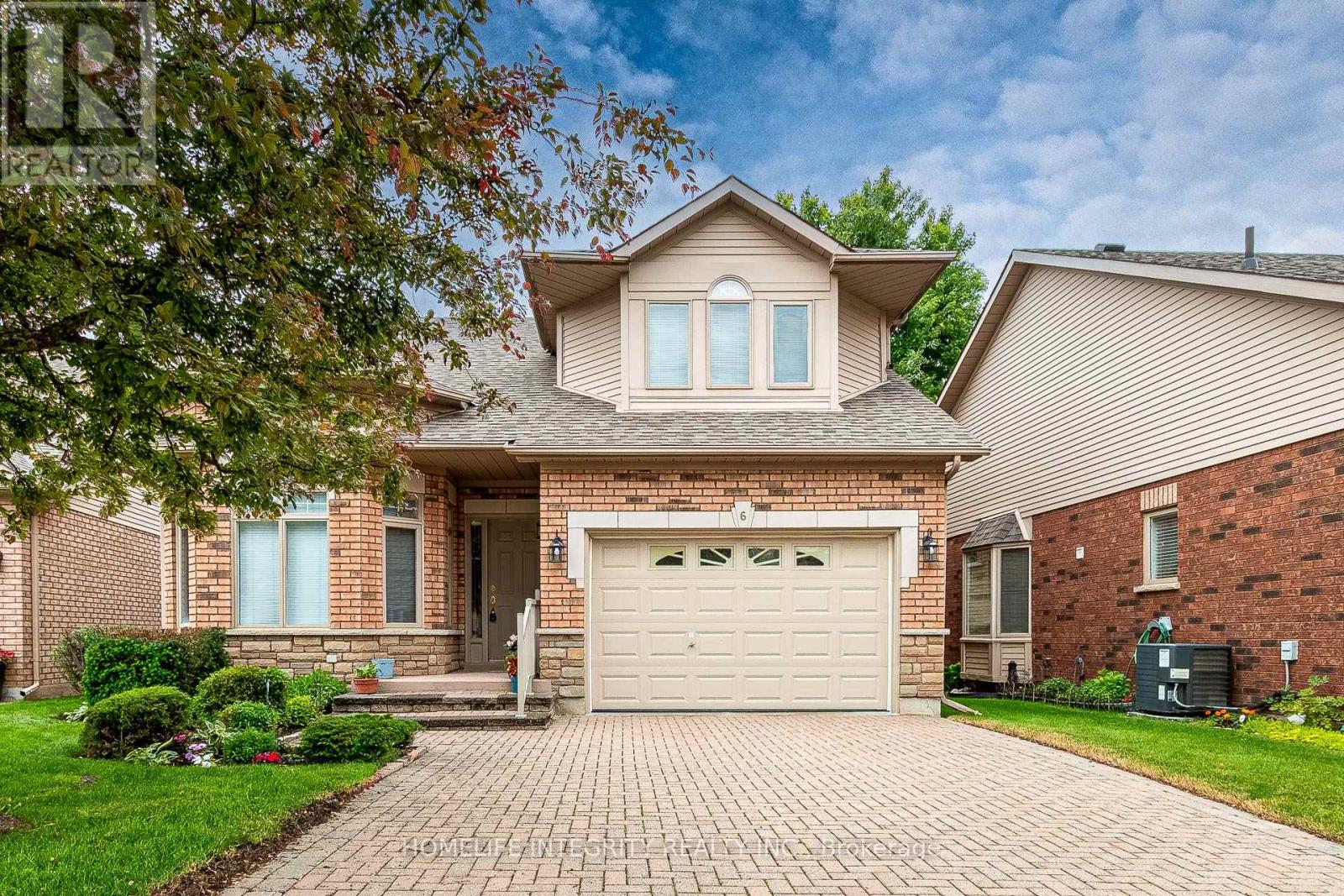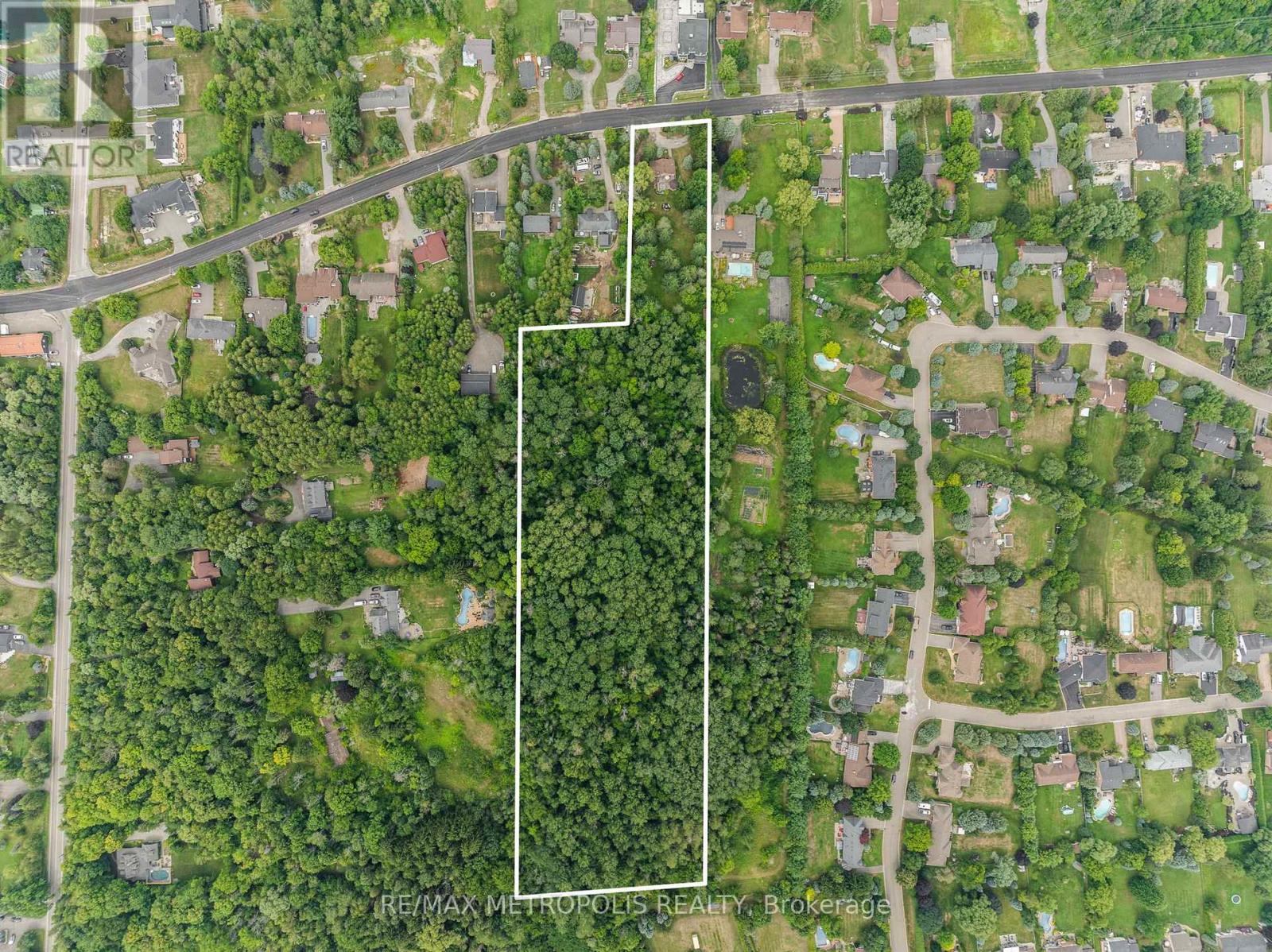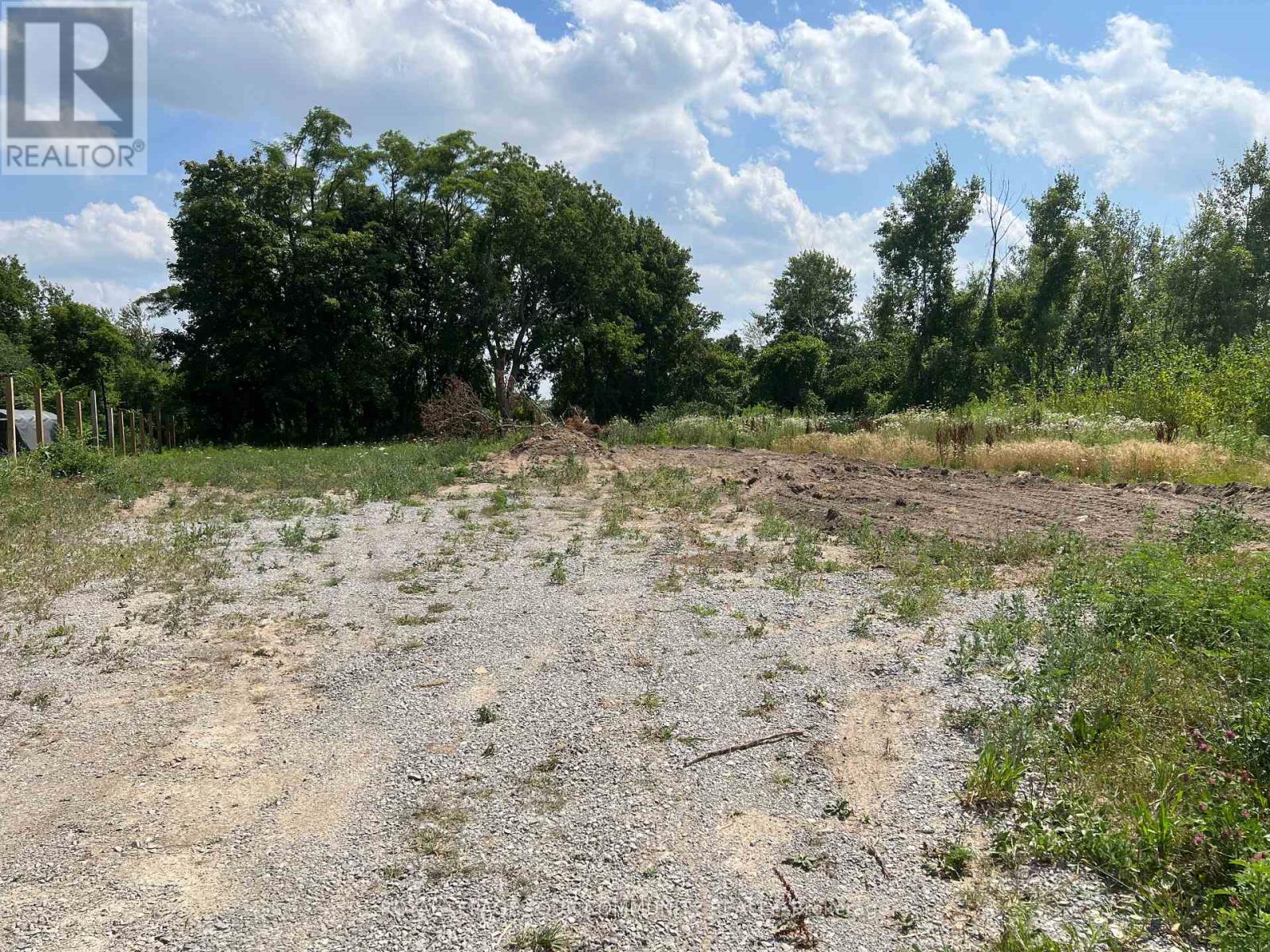4 Country Club Lane
Oro-Medonte, Ontario
Welcome to this exceptional bungalow nestled in the heart of Horseshoe Valley, one of the most sought-after communities in the region. Located near Vetta Nordic Spa and walking distance to golf, ski resorts, scenic bike trails, this home offers the perfect blend of nature, comfort, and convenience. Whether you're an outdoor enthusiast or simply looking for a peaceful retreat, this location has it all. The property sits on a stunning, mature treed lot, providing natural privacy and tranquility year-round. An oversized driveway offers ample parking for all your toys bring the boat, trailer, or camper with room to spare. Inside, the home boasts a spacious and functional layout, featuring 2 bedrooms on the main level and 2 additional bedrooms in the professionally finished basement. The primary suite is a true sanctuary, complete with a large walk-in closet and a luxurious 5-piece ensuite bath that includes a soaker tub, double vanity, and separate shower. The main floor is adorned with rich hardwood floors, adding warmth and elegance throughout. A gas fireplace anchors the expansive family room, making it the perfect spot to relax or entertain. The open-concept kitchen flows seamlessly into a bright breakfast nook, creating an inviting space for casual meals and morning coffee. Convenience is key, with main floor laundry adding to the practical design. Downstairs, the finished basement offers a generous rec room, a cozy sitting area, a private office, and two more spacious bedrooms ideal for guests, teens, or extended family. Located on one of Horseshoe Valleys most desirable streets, this home is a rare opportunity to own in a prestigious area known for its year-round lifestyle appeal. Located minutes to the brand new elementary school opening 2025. Whether you're enjoying the slopes in winter or hiking and biking in the warmer months, this home delivers exceptional value and lifestyle in a truly unbeatable setting. (id:60365)
23 - 6 La Costa Court
New Tecumseth, Ontario
Stop the car...This lovely home is situated on a quiet courtyard in the beautiful adult lifestyle community of Briar Hill. The spacious living room has soaring cathedral ceilings, a gas fireplace, and hardwood flooring. A main floor/den family room is perfect for a separate office or reading nook. Two bedrooms are designated as "primary", both with ensuite bathrooms. The lower level has a spacious rec room (gas fireplace, a guest bedroom, 3 pce bath, and plenty of storage space Enjoy golfing on the local golf course, shopping in nearby Alliston. Excellent commuter location (id:60365)
4359 Lloydtown Aurora Road
King, Ontario
Now Is Your Chance To Give Yourself (And Family) The Experience Of A Lifetime! This 8.44 Acre Property In Pottageville Is Perfect For Creating New Memories. Whether It's Chopping Firewood In The Morning For The Bonfire At Night Or Hiking Through Your Exclusive Forest During Any Season To Embrace Nature - 4359 Llyodtown-Aurora Rd Will Fulfill Your (And Your Family's) Dreams. The Home And Property Has Been Loved And Meticulously Cared For By It's Original Owners. Welcomed With A Circular Driveway And Detached Garage - This 1 And A Half Storey Home Is The Perfect Blend Of Charm And Tranquility. Natural Light Floods The Home Through The Ample Windows and Skylight Throughout. Two Bedrooms On The Main Level And Two Bedrooms On The Second Level. Both The Laundry Room And Living Room Walk Out To The Deck Overlooking The Manicured Backyard. The Basement Is Finished With A Walkout. If You Fancy A Game Of Billiards Or Just Like To Sit In Front Of The Gas Fireplace On A Brisk Autumn Evening - Don't Hesitate To Experience This Home In Person! Enjoying A Morning Coffee On Your Tiered Deck In The Backyard Hits Different When The Air Is Dewy-ewy. Far Away Enough From The City To Feel Like A Retreat But Close To Every Amenity To Live Comfortably. A Generational Home With Zoning That Allows 3 Residential Units. Come Fall In Love! (id:60365)
26 Millcroft Way
Vaughan, Ontario
Welcome to 26 Millcroft Way in beautiful Thornhill. Pride of ownership. Pulling up to this home makes an impression right away. Large and magnificent with approximately 3000 sqf on the top two floors + large basement! Some features include, soaring high ceiling in the foyer as you enter, combined dining and living rooms - great for entertaining and open flow. Grand kitchen with center island and stainless steel appliances. Cozy family room right off the kitchen. Rare and very desirable huge windows to see the green yard from the kitchen and living room. With a premium lot of approximately 134 feet depth and widening to approximately 55 feet wide in the back it gives you many added great features. 4 parking spots in the driveway + two in the garage, huge and wide pool size backyard with so much sunlight and space to move around. So many cedar trees for privacy and a new interlock patio. As you enter the upstairs you can feel the open concept. Primary bedroom is a dream oasis getaway with so much space, walk-in closet, office spot, and a beautiful 4 piece ensuite. All the bedrooms are large and spacious with lots of sunlight. The basement has a separate entrance, its own laundry, a kitchen, and two full size bedrooms. New furnace, new a/c, owned hot water tank, new dishwasher and stove. So much value in this home. Truly a great opportunity. See virtual tour video. (Photos and video from previous listing) (id:60365)
509 - 10 Honeycrisp Crescent
Vaughan, Ontario
Mobilio 2 Bedrooms 2 Bathrooms, Unit With Functional Layout, 680 Sqft, Ensuite Laundry, Stainless Steel Kitchen Appliances Included. Engineered Hardwood Floors, Stone Counter Tops. Fantastic Amenities.Steps From The Subway, Vaughan Metropolitan Centre, Transit Hub, Hwy 400/407/7, Ymca, Ikea, Restaurants, Banks, Shopping & York University. One parking and One Locker included (id:60365)
80 Primeau Drive
Aurora, Ontario
Welcome to 80 Primeau Drive, Aurora. Proudly offered for the first time, this well-maintained semi-detached home sits on a beautifully landscaped deep lot on a quiet, family-friendly street. From the moment you arrive, you'll be charmed by the interlock walkway, lush gardens & welcoming covered front porch. Inside, the spacious eat-in kitchen features ample cabinetry including a pantry & a bright breakfast area with a walk-out to the private backyard patio. The formal dining room offers an ideal setting for family dinners or entertaining guests, while the living room provides a cozy space to unwind with an electric fireplace, large windows & newer broadloom. A convenient two-piece powder room completes the main floor. Upstairs, the generous primary bedroom offers a peaceful retreat with a large walk-in closet, a four-piece ensuite & views of the backyard. Two additional bedrooms provide comfortable space for kids or guests & are served by another four-piece bathroom. Newer broadloom runs through the upper level. The unspoiled basement offers limitless potential - design a rec room, home office, gym, or extra living space to suit your lifestyle. A convenient cold cellar provides additional storage. Step outside to a serene, private backyard with plenty of mature trees & backing onto Aurora Grove Public School's field -No rear neighbours! It's the perfect setting for summer relaxation, gardening or family fun. Ideally situated near parks, schools, shopping, and public transit -including the Aurora GO Station -this home offers the perfect combination of lifestyle, comfort & convenience. Enjoy easy access to scenic wooded trails such as Klaus Wehrenberg & Sheppard's Bush, which connect to the expansive Newmarket trail system, making it a haven for nature lovers & commuters alike. Updates: A/C 2021, Garage Door 2019, Windows 2019, Electric Fireplace 2018, Driveway paved 2018, Furnace 2014, Shingles 2014, Aurora Stay Fire Smart Home Inspection Report- 2025 (id:60365)
17 Cathedral High Street
Markham, Ontario
Income-Generating Residential + Commercial Townhouse A rare opportunity to own a beautifully renovated mixed-use property featuring a thriving dental clinic on the ground level. The commercial space includes two functional rooms and a 2-piece bath, ideal for business owners and investors alike. Upstairs, the residential area welcomes you with 9-foot ceilings, rich hardwood floors, and an elegant gas fireplace in the open-concept living/dining area. Step outside to a generously-sized deck, perfect for entertaining or relaxing evenings. The upgraded eat-in kitchen is a chef's dream-complete with a contemporary design, oversized island, and stunning stone countertops offering both style and practicality. The upper floor includes 3 spacious bedrooms and two modern bathrooms, showcasing meticulous craftsmanship and upscale finishes throughout. Ideally located minutes from top-rated schools, parks, shopping plazas, Highway 404, and a bustling community center. Whether you're looking to invest, live, or start a business-this property combines luxury living with commercial potential in one seamless package. (id:60365)
21 Draper Street
Georgina, Ontario
Looking for a place to build your dream home. Look no further! Situated high and dry with a view. Located just north of town, on a no exit quiet street and handy to all amenities and highway for commuters. (id:60365)
Bsmt - 39 Cartier Crescent
Richmond Hill, Ontario
Beautifully finished basement with separate entrance featuring 2 bedrooms, a kitchen, and a 3-piece bathroom. Just minutes walk to YRT transit, Walmart, Costco, Food Basics, and only 3 minutes drive to Richmond Hill GO Station. Tenant to pay 50% of utilities. (id:60365)
32 Alpaca Drive
Richmond Hill, Ontario
Absolutely Stunning Family Home On A Premium 59 By 92 Ft. Lot In The Coveted "Inspiration Community". Gorgeous Modern Kitchen W/Granite Countertop & Designer Backsplash & Serving Area. Many Upgrades. Smooth Ceilings And Strip Hardwood Floors Through Out, Main Floor Laundry. Professional Finished Basement With Bedroom, Great Room And 3Pc Bathroom. Located in Richmond Hill High School and St. Teresa of Lisieux Catholic High School zones. Close to parks, trails, transit, and all amenities. AAA tenant needed, No pet, non smoker. (id:60365)
615 - 38 Cedarland Drive
Markham, Ontario
Fabulous Fontana Condo located in the heart of downtown Markham with excellent amenities and a prime, convenient location. This bright and spacious 2+1 bedroom corner unit with 1140sqft, features fresh new paint, upgraded new laminate flooring, high ceilings, and a large outdoor balcony with unobstructed southwest views. The functional layout offers a generous eat-in kitchen with stainless steel appliances, quartz countertops, mosaic backsplash, and ample cabinet space, plus room to add a kitchen island for your breakfast area. The living room is sun-filled and walks out directly to the balcony, perfect for relaxing or entertaining. The formal dining room is a rare find in condos, offering a defined space ideal for hosting dinners. The spacious den can be used as a third bedroom or office, and the double mirrored closet in the foyer provides extra storage for your clothings and shoes. Steps to Hwy 404 & 407, GO Train Station, Downtown Markham Cineplex, supermarkets, restaurants, First Markham Place, Markville Mall, banks, Markham Civic Centre and so much more. Enjoy amazing building amenities including an indoor swimming pool, library, basketball court, and more. Zoned for top-ranking schools: Parkview Public School and Unionville High School. (id:60365)
8 Sedgewick Place
Vaughan, Ontario
Prime Location! A rare opportunity to own this beautiful end-unit townhome that feels like a semi-detached linked only by the garage. Nestled in the prestigious Vellore Village neighborhood in the heart of Woodbridge, this home offers unparalleled convenience and an exceptional lifestyle. Situated in a safe, family-friendly community while also being zoned for the top-rated schools in the area, ensuring an ideal environment for families. Expansive 2,133 Sq ft with a functional and open layout. Soaring 9-ft ceilings and upgraded wide-plank hardwood floors throughout. Generous storage space, with a large finished basement featuring a 5th bedroom. A chefs dream kitchen with stainless steel appliances, a gas stove, and pot lights throughout. Beautifully designed with California shutters, decorative wall and ceiling paneling, and wrought iron pickets. Spacious primary bedroom with a walk-in closet, Ensuite featuring a soaker tub and a freestanding shower. All bedrooms are generously sized, offering comfort for the whole family. Additional features include a cold cellar and an outdoor stone interlock walkway at front of home and backyard patio with a BBQ gas line for easy outdoor entertaining. Large 35 ft x 120 ft deep lot. Conveniently located near public transit, top-rated schools, restaurants, the Cortellucci Vaughan Hospital, Highway 400, VMC Subway Station, Vaughan Mills Mall, and Canada's Wonderland. Don't miss your chance to own this home in one of Woodbridge's most desirable neighborhoods. (id:60365)













