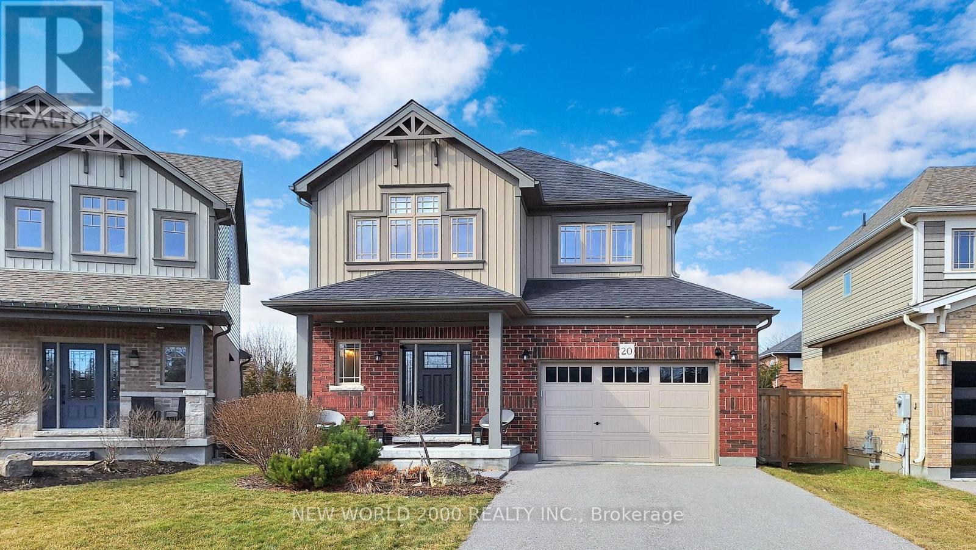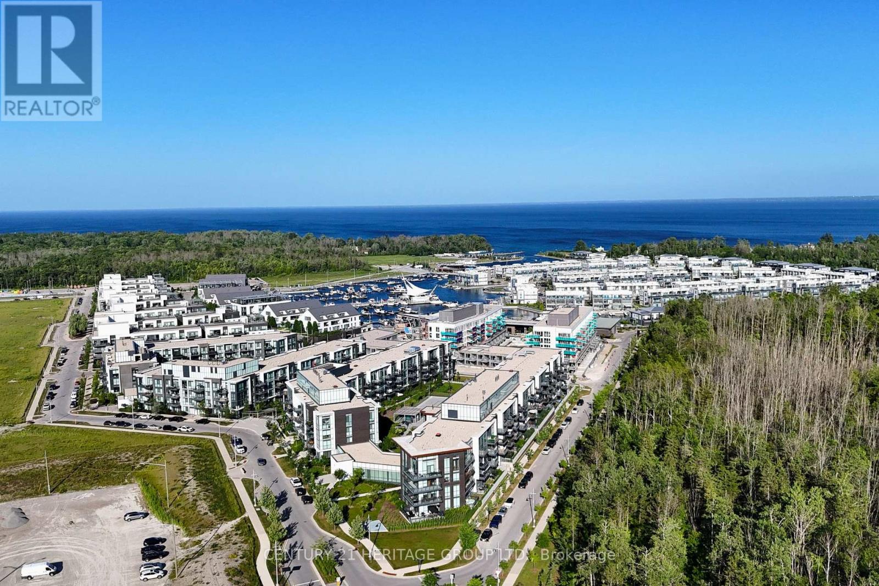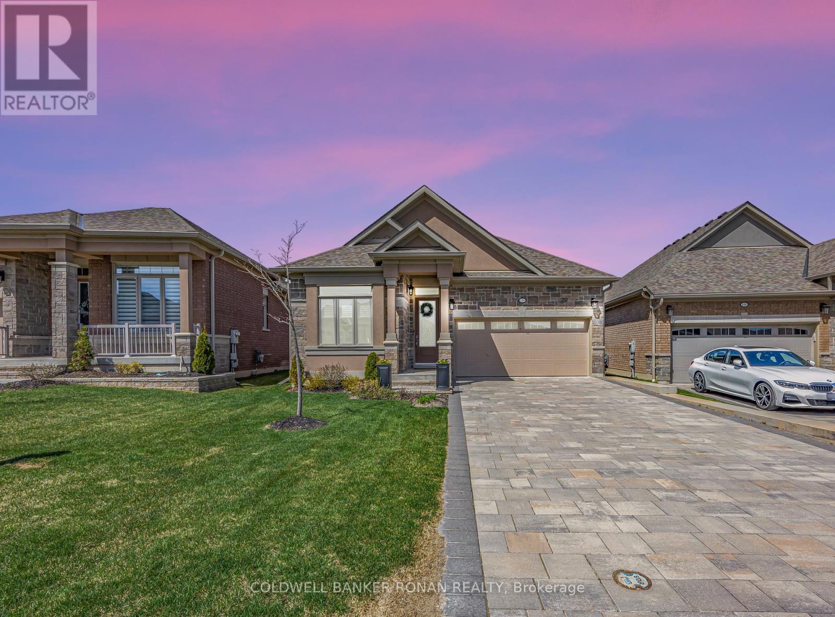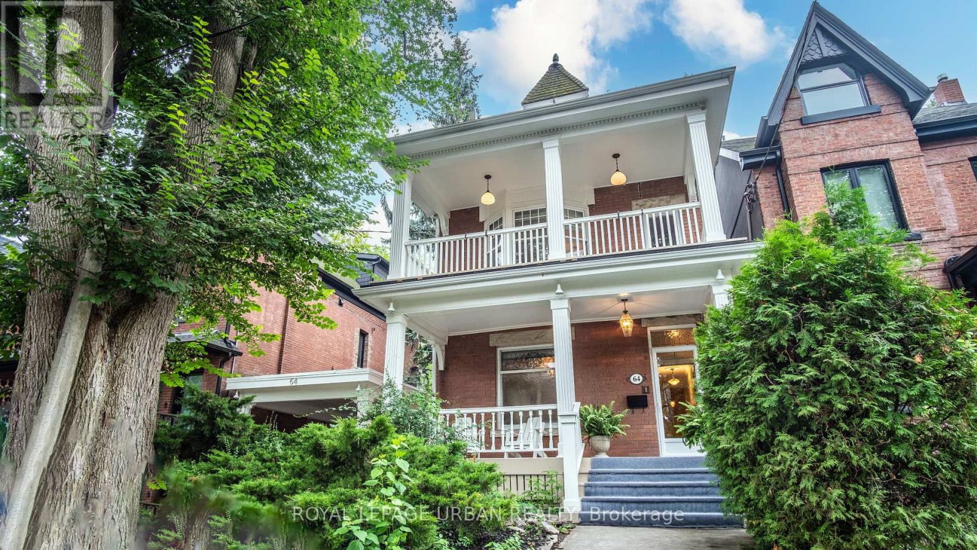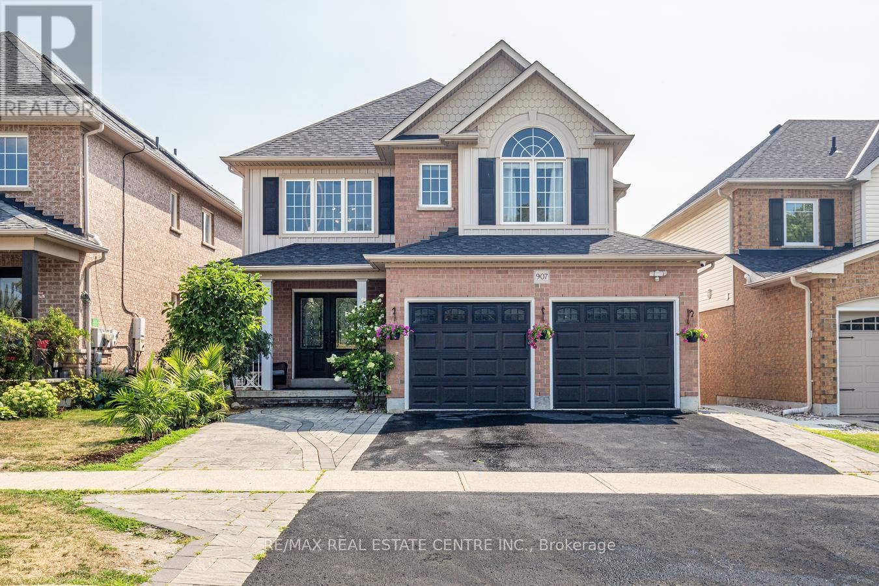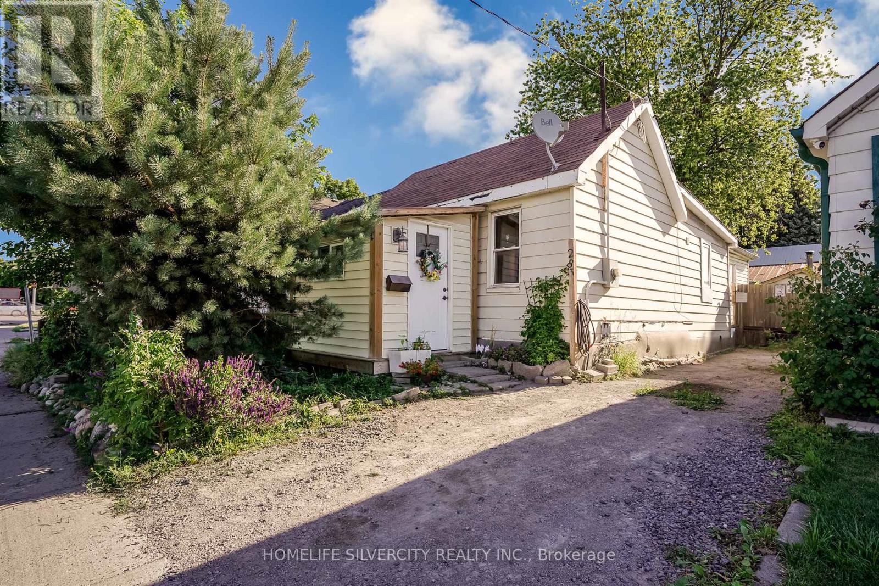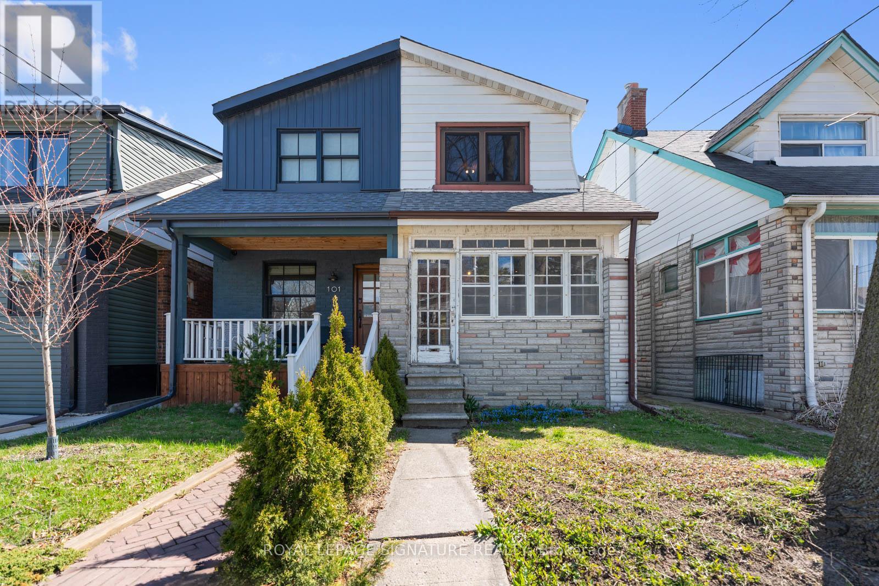111 - 38 Cedarland Drive
Markham, Ontario
A rare offering in the heart of Unionville, this 2-story luxury townhome presents the ideal fusion of spacious design and upscale condominium convenience. Boasting 3 bedrooms + den, 3 full baths, soaring 10-ft ceilings, a fully upgraded open-concept kitchen, and a private south-facing patio with unobstructed views. Includes 1 parking space and 2 storage lockers for added comfort. Walk to top-ranked schools (Parkview PS & Unionville High), VIVA transit, GO Train, Markham Civic Centre, the Flato Markham Theatre, Cineplex, GoodLife Gym, and a wealth of dining, shopping, and everyday essentials including groceries, banks, and LCBO. Quick access to Hwy 404 & 407 ensures effortless connectivity. Residents enjoy an exceptional array of amenities: 24-hour concierge, indoor swimming pool, state-of-the-art gym, party room, indoor basketball/badminton court, EV charging, visitor parking, guest suites, and more all within a secure and vibrant community setting. (id:60365)
20 Carleton Trail
New Tecumseth, Ontario
Welcome to 20 Carleton Trail, Set on a quiet street, with a park just steps away, this home has all you've been looking for. With a fenced-in backyard oasis, including privacy walls and a sheltered area, your living space extends to the outdoors! Inside you will find 3 good sized bedrooms and 3 bathrooms. The open-concept kitchen/ living dining area allows you to be close to all aspects of the heart of the home. A roughed-in bathroom in the unfinished basement awaits your finishing touches. Extras in the home include upgraded fixtures, upgraded kitchen features, a 200 amp panel, roughed-in central vac, a large master walk-in closet, a tiled walk-in shower, a sump pump back up, and much more! This home is located close to schools, parks, library, with easy access to HWY 400, HWY 9, HWY 27, shopping, restaurants, and entertainment. (id:60365)
20 Battalion Drive N
Essa, Ontario
Experience luxury living available for annual lease, this stunning, fully renovated 4-bedroom, 3-bathroom family home offers over 3,100 sq ft of total living space on a spacious 35.5 108.3 ft lot in one of Anguss most desirable neighbourhoods. Built in 2015 and updated from top to bottom inside and out, this beautiful home features a fully landscaped front yard with a welcoming front porch leading into a bright foyer with interior garage access. Inside, enjoy a separate dining room, a stylish open-concept family room, and an eat-in kitchen with quartz countertops and upgraded cabinetry, flowing to a fully fenced and landscaped backyard with a covered patio and gas BBQ hookupperfect for entertaining. Upstairs, the primary suite boasts a walk-in closet and luxurious 5-piece en-suite bathroom, complemented by 2nd-floor laundry, three additional generously sized bedrooms, and a modern 4-piece bathroom, all enhanced by new flooring and updated finishes. The basement includes a great rec room, ideal for a home gym, media space, or playroom. Located just steps from Angus Community Park, Peacekeepers Park, Pine River and Rippon trails, and the Essa Public Library. Canadian Forces Base Borden is just 8 km (10 minutes) away. Nearby schools include Angus Morrison Elementary, Pine River Elementary, and Nottawasaga Pines Secondary. This quiet, family-friendly setting offers local shops and services, with Barries major amenities just 1520 minutes away. ** This is a linked property.** (id:60365)
225 - 375 Sea Ray Avenue
Innisfil, Ontario
The Much Sought-After Aquarius Building at Friday Harbour! This fully upgraded corner one-bedroom + den offers a bright southeast exposure overlooking the courtyard and pool, with stunning views of the Marina and Lake Club from the spacious balcony. High-end finishes throughout this modern unit. Enjoy luxury resort-style living with access to Friday Harbour's renowned amenities, including the boardwalk with boutique shops and restaurants, championship golf course, scenic nature trails, and year-round events. Whether you're looking for a weekend getaway or a full-time residence, Friday Harbour offers a unique waterfront lifestyle just an hour from Toronto. (id:60365)
114 Summerhill Drive
New Tecumseth, Ontario
Exceptional bungalow, situated on a hilltop with no houses behind backing onto environmental protection with sunset views (the top soil mound behind the property will be removed by mid September). $200,000+/- in upgrades, making it truly unique, move-in ready and boasting sunset views from its private yard and balcony. This home has been meticulously built and completed from top to bottom. Main floor feature: stunning flooring throughout, Chef's kitchen with stone counters and custom-built-ins, convenient coffee bar, and main floor sub-zero wine fridge. Luxurious and accessible single-level living; primary suite with molding ceiling, customized walk-in closet, and an ensuite bathroom featuring built-in cabinetry, heated floors, a glass shower, and a custom vanity with double sinks. Main floor laundry room with custom cabinetry and garage access The walkout basement highlights finished basement ideal for relaxation and entertaining, recreation room with a gas fireplace and oversized wet bar with ample counter and cupboard space, four-piece bathroom with a steam shower, versatile additional spaces suitable for a gym, media room, office, or extra bedrooms. Additional hobby/storage room. This newer home showcases complete attention to detail with numerous upgrades, including: modern lighting fixtures, flooring and counters, laundry room, custom-built-in cabinetry throughout, added storage solutions, Hunter Douglas automatic blinds in the primary suite, extra deep interlock double wide driveway, interlock walkway, and more. Don't miss the opportunity to own this one-of-a-kind home in Briar Hill! (id:60365)
896 Darwin Drive
Pickering, Ontario
Located in a highly sought-after neighborhood of top-rated Gandatsetiagon Public School district, this meticulously maintained 4+2 bedroom, 4-bath detached home's main floor boasts a bright, open-concept living & dining area, a separate family room w/ a gas fireplace, spacious kitchen w/ ample storage overlooking the breakfast area, which opens to a professionally landscaped backyard (2024). Crown mouldings throughout & large windows fill the home with natural light throughout the entire home! Upstairs, the primary bedrm features french doors, a bay window w/ east-facing light, a walk-in closet, & recently renovated modern 6-piece ensuite (2023). Three additional spacious bedrooms all offer generous closet space & ample amount of natural light from large windows. The finished basement includes a large rec area perfect for entertainment or children to play, two additional bedrooms for private office and gym & a waterproofed cold room (2018). Enjoy an in-ground sprinkler system both front & back, a gas BBQ line for your summertime entertainment in beaultifully landscaped backyard (see pictures for how it looks like in summer). With a thoughtful layout, modern upgrades, and an unbeatable location, this home is perfect to be your next family home. (id:60365)
37 Gooderham Drive
Toronto, Ontario
Spacious, bright 3-bedroom Main Floor in a detached bungalow in Prime Wexford Location. Features a brand new, never used kitchen with newer fridge, brand new induction stove, new dishwasher, and quartz countertop, plus a newly renovated 4-piece bath. Private laundry. Brand new California shutters. The main floor tenant has shared access to garage including space for a car plus 2 additional driveway parking spaces. Located in a quiet, family friendly neighbourhood just steps to Pharmacy Ave and Lawrence Ave TTC, shops, Wexford Collegiate School for the Arts, and public and Catholic schools. Easy access to DVP, Hwy 401, and minutes to downtown. Available immediately. (id:60365)
64 Brooklyn Avenue
Toronto, Ontario
An Edwardian Landmark on one of Leslievilles most loved tree-lined streets, this rare three-storey detached blends timeless character with exceptional flexibility. Lovingly cared for by the same owners for 45 years. It is currently configured as a Duplex with two self-contained units but could be easily converted back to a spacious Single-Family Home. From the covered front Veranda, step into elegant principal rooms featuring Crown Moldings, Original Hardwood Floors, French Doors, and Decorative & Operative Fireplaces. Sun-Filled Bay Windows overlook the Side Garden, while bright Eat-In Kitchens on both the Main and Second Floors open to private Verandas and a landscaped backyard oasis. Across all three levels you will find generous living and dining spaces, up to six Bedrooms, multiple full Baths, and a Finished Lower Level with Laundry and Storage. The property offers a Private Drive with parking for two, including a freestanding Pillared Carport. Original architectural details throughout, and exciting potential for multi-generational living, & a Laneway Suite. Steps from Queen Street E, Hideaway Park, Top-Rated Schools, Shops, Cafés, TTC and the Ontario Relief Line, with easy access to downtown and major highways, 64 Brooklyn Avenue is more than a home. It is a rare opportunity to own a timeless piece of Leslieville History. (id:60365)
907 Coldstream Drive
Oshawa, Ontario
Welcome to your dream home in the heart of North Oshawa's coveted Taunton community! This stunning 3-bedroom, 4-washroom residence offers approximately 4000 sq ft of meticulously designed living space. The main floor features a spectacular living room with soaring 17-foot ceilings and a recently renovated kitchen. The finished, walk-out basement with a separate entrance and in-law suite provides incredible flexibility. Located directly across from a park with no houses in front, this home offers unparalleled privacy. Enjoy the convenience of top-tier schools, public transportation, and easy access to Highway 407. Modern touches include WCs with bidets and two EV chargers. The backyard is a serene, quiet retreat, perfect for unwinding. This is a cozy family home, a modern entertainer's paradise, and a high-class neighborhood gem all in one! (id:60365)
283 Park Road S
Oshawa, Ontario
This cozy and affordable 2 bedroom bungalow is in a great, convenient location. Move in ready! and freshly painted. The welcoming open concept dining room leads to the kitchen. The kitchen and bathroom have both been updated. Bedrooms have newer floors, the entire home is carpet free. The backyard is private and fenced. The mudroom and detached garage/oversized shed offer even more storage or workspace. The living room gives access to the backyard and could even be used as a third bedroom. An ample kitchen gives space to enjoy culinary passions or could be utilized to host a breakfast nook. Crawlspace is taller than 5 feet and contains washer, dryer, furnace, and owned water heater. Just minutes from 401, park 2 large or 3 small cars in the driveway! But if you don't drive, no problem. Within walking distance; Oshawa Center Walmart, Local and Go bus terminal, Dollarama, Grocery, Canadian Tire, LCBO, Parks, schools, and more! (id:60365)
99 Kent Road
Toronto, Ontario
Say hello to 99 Kent Road... a wonderful opportunity in one of Toronto's most desirable neighbourhoods, Leslieville. This home boasts a large two-storey addition, featuring an incredible kitchen and primary bedroom, both equipped with custom-built-ins that maximize space and style.The back of the house is lined with wall-to-wall, high-quality European windows on both floors, flooding the home with an abundance of natural light. The main floor features hardwood floors, pot lights, and an open-concept layout,though it does require some minor drywall repairs.The primary bedroom is so spacious that your family could comfortably sleep there while renovating the other two bedrooms, which are currently in need of some work, as they still have lath and no plaster.The unfinished basement offers great potential and is ready to be transformed to your liking. On the south side, the home has been recently waterproofed with weeping tiles for added peace of mind. Other updates include a newer hot water tank, furnace, and roof coverings (both flat and peaked), all less than 5 years old. The home also features a 1/2inch copper service line. A home inspection report is available upon request.There is a laneway at the back of the property that is accessible from Dundas. Many households have created private parking solutions. It is worth taking a walk.This property offers immense potential to create a home that fits your vision in a top-tier location. Walk score of88with shops, restaurants, and transit nearby. Just a few blocks away is Greenwood Park, which offers a fantastic Sunday farmer's market, skating rink, pool, playground, dog park, and baseball fields. Plus, it's only an 18-minute drive to downtown!This is truly an exceptional opportunity to enter one of the city's best areas. (id:60365)
54 Bonis Avenue
Toronto, Ontario
Lovely Bright & Spacious Townhouse In Prime Agincourt Neighbourhood. Features Eat-in-Kitchen With Sun Filled Window. Open Concept Living and Dining Area With Fireplace and W/o To Fully Fenced Landscaped Yard. Master Bedroom With Cozy Sitting Room & Ensuite Bathroom. Finished Basement W/Separate Entrance to Front Yard. Upgraded Bathroom & Windows and Sliding Patio Door. Short Walk To School, Library, Park, Golf Course & Agincourt Mall, Wal- Mart & All Amenities, Quick Access To Go Station & Hwy 401. Low Maintenance Fees. (id:60365)


