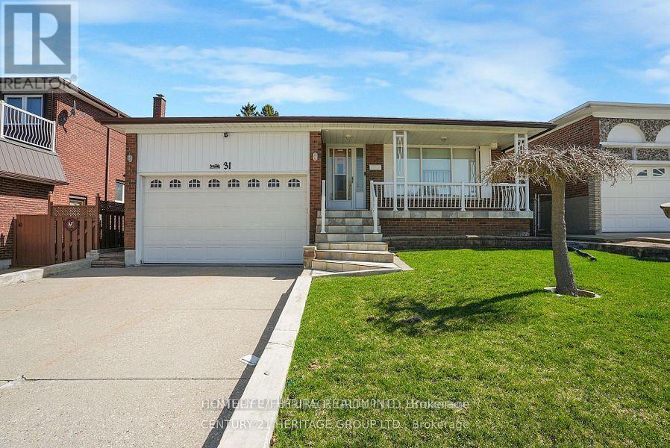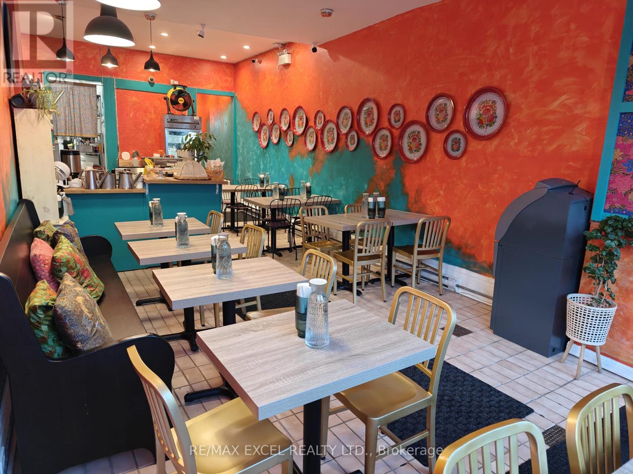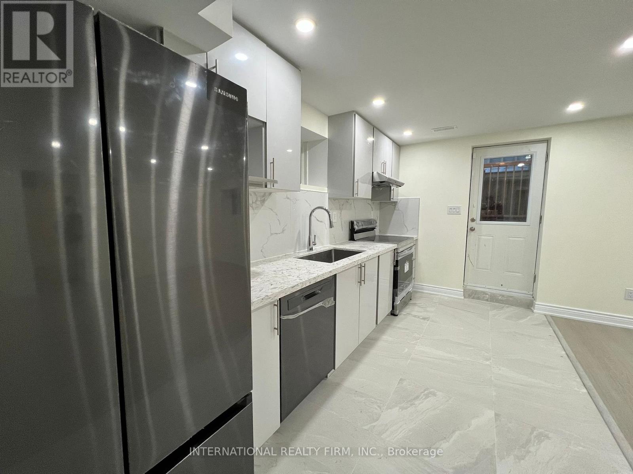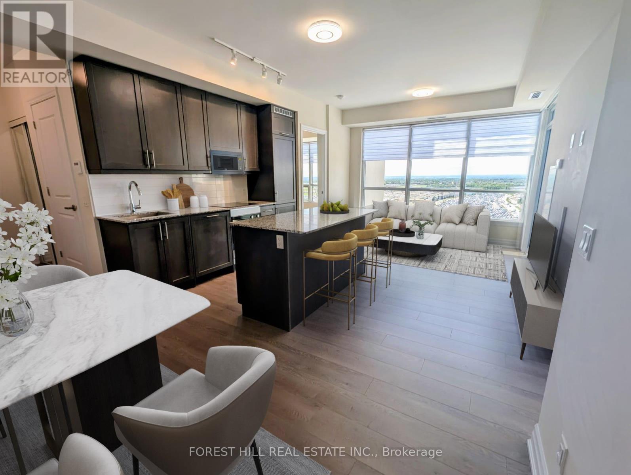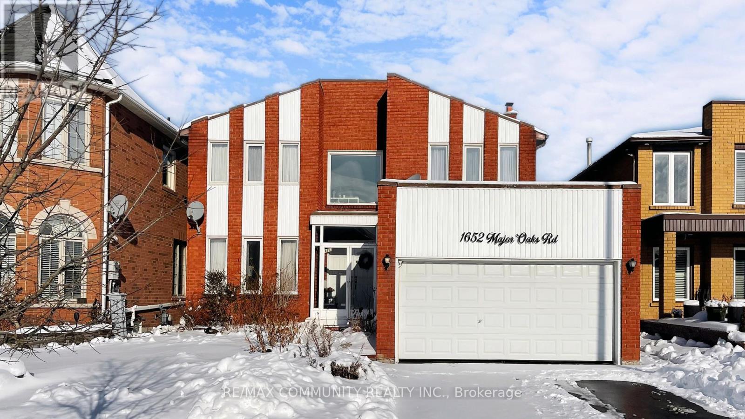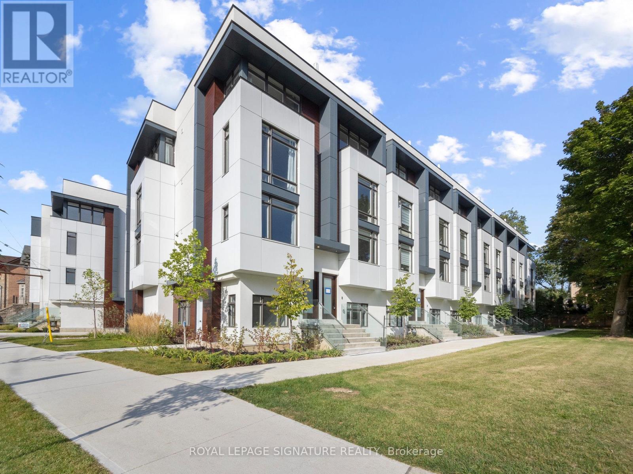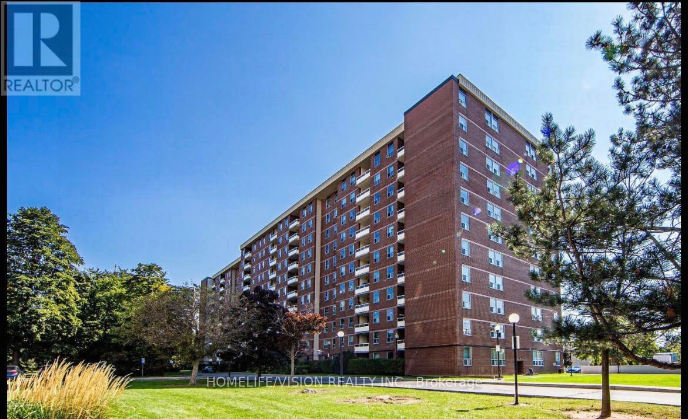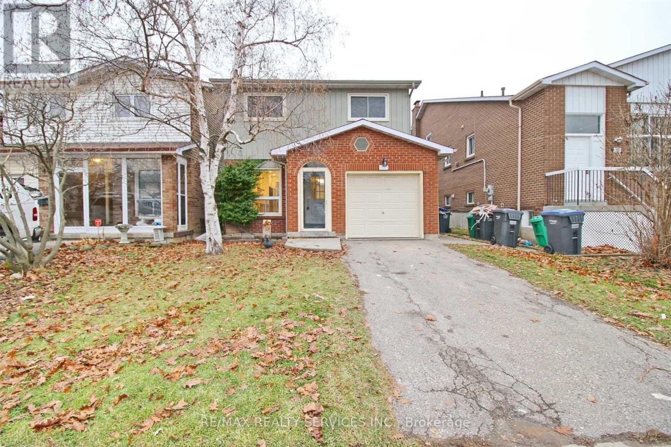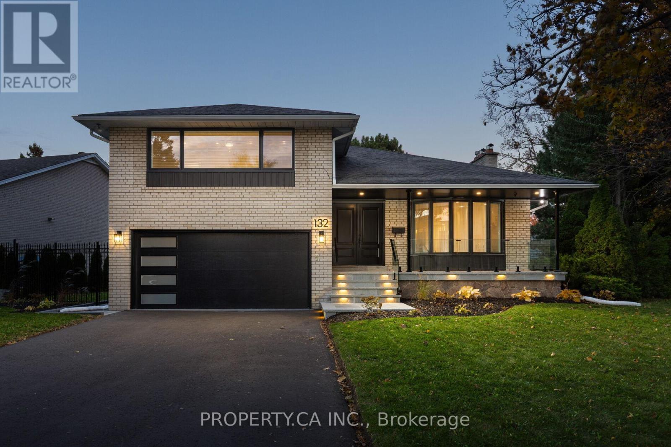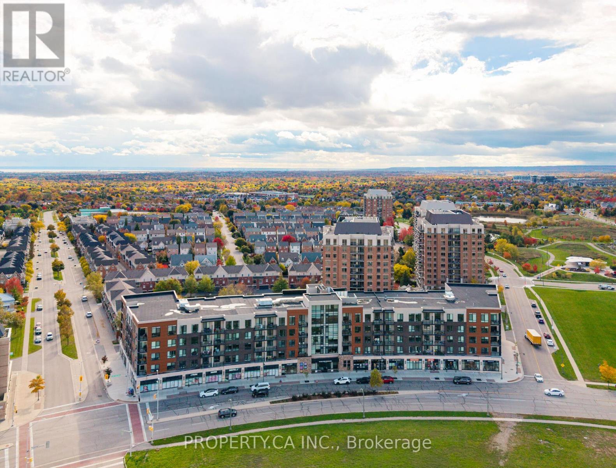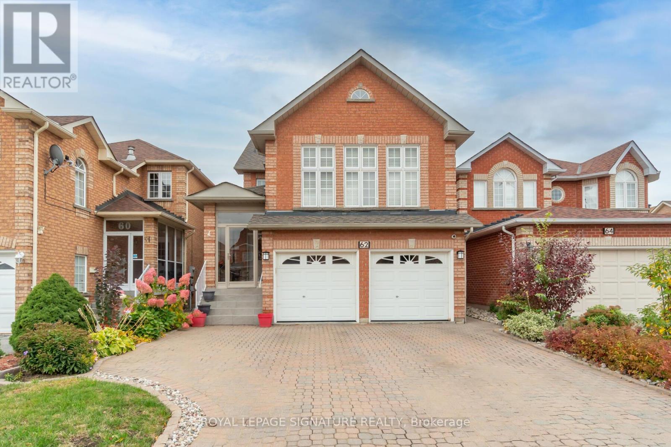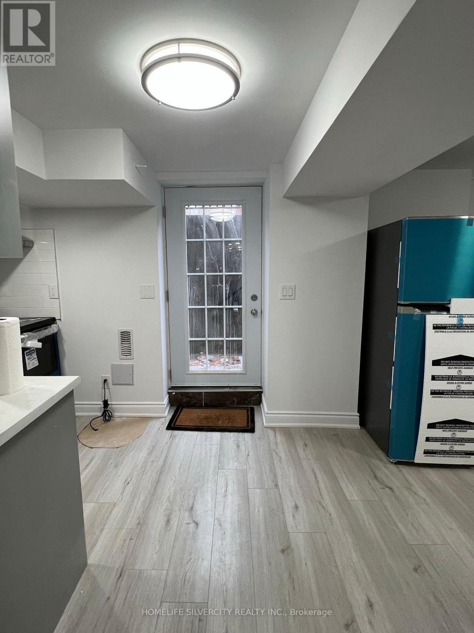31 Scarden Avenue
Toronto, Ontario
Location!! Location!! High Demand Location In Agincourt! FULLY RENOVATED! Hardwood Floor, Modern KITCHEN, 2 Full Washrooms. Upper Level With Self Contained 4 Bedrooms With 2 Full Washrooms With Open Concept Living & Dining Steps To Excellent Amenities, Agincourt CI, Public & Catholic School, Agincourt Recreations Centre, Parks, Library, STC, Shopping Centre And Minutes To TTC Bus, Go Station, Hwy 401, Hwy 404 & Hwy 407. Suitable For Larger Family With Own Separate Washer & Dryer And 4 Car Parking For The Upper Level. Walk To Shopping Plaza, Just Steps Down To 3 Route 24 Hrs(Warden Ave, Sheppard Ave, Birchmount Rd) TTC, School Just 10 Min, Centennial College, UofT, STC, Fairview Mall, Don Mills Subway, New LRT, Just Minutes To Hwy 401, Hwy 404 And Much More... (id:60365)
253 Gerrard Street E
Toronto, Ontario
Discover a charming restaurant in the bustling East End, currently serving delightful Asian cuisine. This location spans approximately 900 sq ft and offers an incredibly affordable rent of just $3500 + HST. The lease expires in 2030 with an additional 5-year option. This prime spot is perfect for a café, dessert venue, or any type of restaurant. Don't miss this opportunity to run a restaurant for under $4,000 in rent and no TMI, water bills are fully covered by landlord. Seize the chance now! (id:60365)
216 Wesmina Avenue
Whitchurch-Stouffville, Ontario
Spacious 2-bedroom basement apartment with a bright, welcoming interior and plenty of room for comfortable everyday living. The unit features two good-sized bedrooms, a separate living room, a functional kitchen, and one full bathroom, offering a practical layout for an individual, couple, or small family. Located in a family-friendly neighbourhood, the home is close to parks, schools, and everyday amenities, making it a convenient and safe area to call home. Tenant is responsible for 30% of the utilities, and one parking space on the driveway is included with the unit. (id:60365)
1909 - 9075 Jane Street
Vaughan, Ontario
Beautiful and Spacious 2-Bedroom Corner Unit with Panoramic West-Facing Views. This large suite offers a well-designed layout with 9-foot ceilings, abundant natural light from large windows, and premium finishes throughout. Enjoy an open-concept kitchen featuring sleek, built-in modern appliances. The primary bedroom includes a walk-in closet and a stylish ensuite bathroom. With two full bathrooms and generous living space, this unit combines comfort and functionality. Ideally situated in a prime central location close to shopping, dining, schools, entertainment, hospital ,Hwy 400, and public transit. Includes one parking space and a locker for added convenience. One Underground Parking Spot And One Storage Locker Included. (id:60365)
1652 Major Oaks Road
Pickering, Ontario
BEAUTIFULLY RENOVATED DETACHED HOME IN PRIME PICKERING FAMILY FRIENDLY NEIGHBOURHOOD. WALKING DISTANCE TO PARKS, PLACES OF WORSHIP (MOSQUE), HIGHWAY 401, PICKERING TOWN CENTRE, & MUCH MORE. SEPERATE ENTRANCE TO BASEMENT BACKYARD, 3 BEDROOMS IN BASEMENT WITH 2 COMPLETE BATHROOMS IN BASEMENT. GREAT INCOME POTENTIAL. HUGE FRONT WINDOWS, HARDWOOD FLOORS & STARIS THROUGH, WITH LAMINATE, CORIAN COUNTERTOPS IN KITCHEN, UPDATED BATHROOM. MAIN FLOOR FAMILY ROOM! THOUSANDS SPENT IN BACKYARD UPGRADES. INTERLOCKING GARDEN, WALKWAY. (id:60365)
1 Flax Field Lane
Toronto, Ontario
Indulge in the pinnacle of luxury living within this newly constructed townhouse nestled in the highly coveted Willowdale neighborhood. Boasting a generous 2600 sq ft floor plan, the largest in the complex, this corner unit features an elevator and abundant natural light, making it a showcase of exceptional craftsmanship and unmatched elegance spread over three expansive levels.Step inside to discover a harmonious fusion of sophistication and comfort, defined by premium features such as rich hardwood flooring, a state-of-the-art white kitchen replete with quartz countertops and luxury appliances, and a charming gas fireplace that adds warmth to theambiance.Experience tranquility in each of the five generously sized bedrooms, with the primary suite serving as a private retreat complete with a dual vanity, a luxurious soaker tub, and a spacious standing shower.Outside, the picturesque patio beckons with awe-inspiring vistas of the surrounding nature and the mesmerizing city skyline. (id:60365)
515 - 175 Hilda Avenue
Toronto, Ontario
Welcome To This Bright and Spacious 3-Bedroom,2-full-washroom Unit With South-Facing Exposure. Open Concept Living/Dining Room With Walkout To Balcony, Ensuite Storage, Kitchen With Breakfast Area & Large Window. Primary Bedroom with 2 Pc Ensuite + W/I Closet. Great & Convenient Location, Close To Schools, Banks, Grocery Stores, Centre Point Mall, All Within Walking Distance. Steps To TTC Bus Stops That Can Take You Straight To Finch Station & York University. Parking is available for an additional $100. (id:60365)
120 Simmons Boulevard
Brampton, Ontario
Welcome to this beautiful and rare 5-level back split with a finished basement! This exceptional home features an upgraded kitchen and an abundance of pot lights throughout the entire house, creating a bright and modern atmosphere. Enjoy three generously sized bedrooms filled with natural light. The finished basement apartment with a separate entrance offers excellent potential for extended family or rental income. Step outside to a huge backyard with no houses behind, providing added privacy and open views-perfect for relaxation or entertaining.Ideally located close to Trinity Common Mall, schools, transit, and all essential amenities, with quick access to Highway 410 for easy commuting. Don't miss this gem - schedule your viewing before it's gone! ** This is a linked property.** (id:60365)
132 Princess Anne Crescent
Toronto, Ontario
Welcome To 132 Princess Anne Crescent, A Beautiful Recently Renovated And Well Maintained Family Home In The Prestigious Princess Rosethorn Neighbourhood! This Spacious And Bright Residence Offers A Perfect Blend Of Comfort And Style With A Massive Open Concept Living And Dining Area With Large Windows That Fill The Home With Natural Light, A Tastefully Updated Chef's Kitchen With High-End Finishes (Including Stainless Steel Appliances, Built-in Wall Ovens and Massive Centre Island Built For Entertaining), Ample Storage, And A Walkout To The Large Private Backyard With Deck and Interlocking Stone Patio, Perfect For Relaxing And Entertaining. The Home Offers Generously Sized Bedrooms, Including A Sophisticated Primary Retreat With Spa-Like Ensuite And Built-in Storage. The Completely Finished Lower Level Features A Large Recreation Room With Cozy Fireplace And Additional Space For A Home Office Or Gym. Ample Space, Storage and High End Finishes Throughout! Entrance From Super Clean Garage with Epoxy Floors. Situated On A Quiet, Tree-Lined Street Close To Top-Rated Schools, Parks, And Transit, This Property Delivers Exceptional Convenience And Charm. Ideal For Families Seeking A Peaceful Setting With Easy Access To The City And Highways. (id:60365)
507 - 150 Oak Park Boulevard
Oakville, Ontario
Welcome To 150 Oak Park Boulevard #507, A Stylish And Bright 2 Bedroom Penthouse Suite Nestled In The Heart Of Oakville's Vibrant Uptown Core. This Beautifully Designed Condo Features An Split Bedroom Open-Concept Layout With Soaring High 10.5' Ceilings, Filled With Natural Light From Large Windows With Unobstructed West Views And Breathtaking Sunsets Overlooking Memorial Park. The Upgraded Chef's Kitchen Comes Complete With Stainless Steel Appliances, Ample Storage, And A Breakfast Bar Overlooking The Spacious Living And Dining Area That Opens To A Private Balcony, Perfect For Relaxing Or Entertaining. Both Bedrooms Are Generously Sized; The Large Primary Bedroom Includes An Updated Spa-Like 3pc Ensuite And Large Walk-In Closet. A Bonus Office Space Makes For The Perfect Work-From-Home Setup, With Additional Sleek 4pc Bathroom. Enjoy The Convenience Of In-Suite Laundry, Underground Parking, And A Storage Locker. Ideally Located Next To Beautiful Memorial Park (No Development Immediately In Front Of The Unit), And Within Walking Distance To Trendy Shops, Restaurants, And Transit, With Easy Access To Highways And The GO Station - The Perfect Blend Of Comfort, Style, And Location Awaits. (id:60365)
62 Summerlea Street
Markham, Ontario
Legal Basement Apartment In Markham W/Side Entrance. Check Out This Stunning 1 Bedroom Suite. Open Concept Living + Dining. Gorgeous Modern Kitchen With Quartz Counter + Stainless Steel Appliances. Spacious 3 Piece Bath. Separate Laundry + 1 Car Parking. All Inclusive. No Splitting Of Utility Bills. Tenant Just Pays For Internet + Cable. Super Quiet. Landlord Lives Upstairs. (id:60365)
Bsmnt - 109 Monteith Crescent
Vaughan, Ontario
Client requests no pets and no smoking. Property is located in a quiet, safe, and child-friendly neighbourhood, ideal for families. Close proximity to Mackenzie Glen Public School and other local amenities. Well-suited for tenants seeking a clean and respectful living environment. Strong preference for responsible occupants. Tenant needs to pay 30% utilities. (id:60365)

