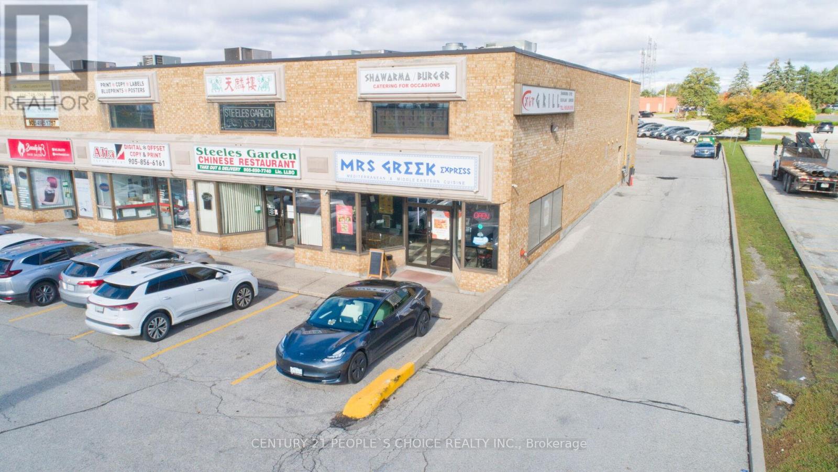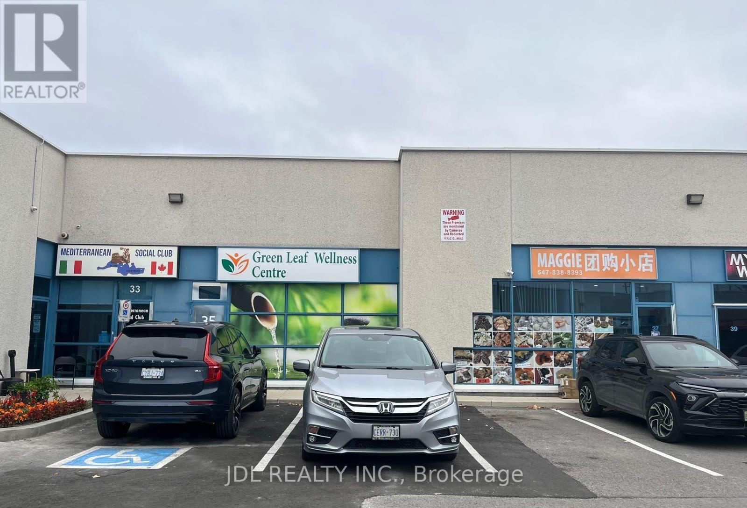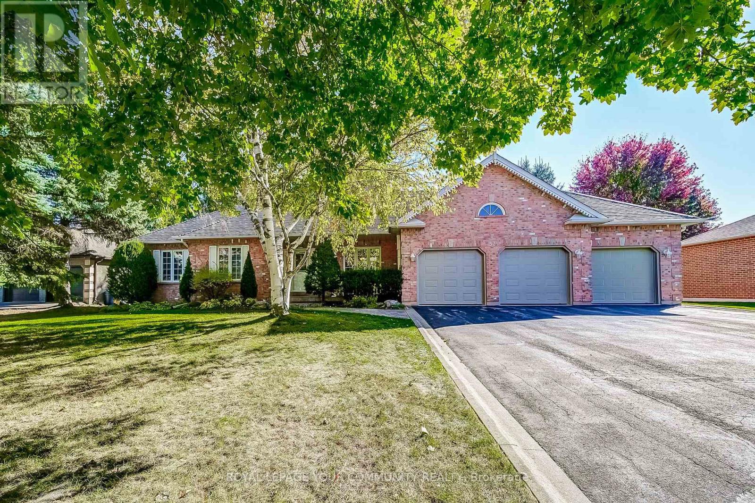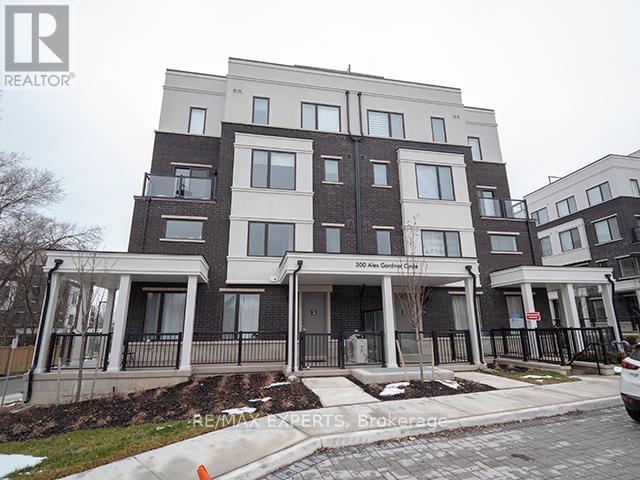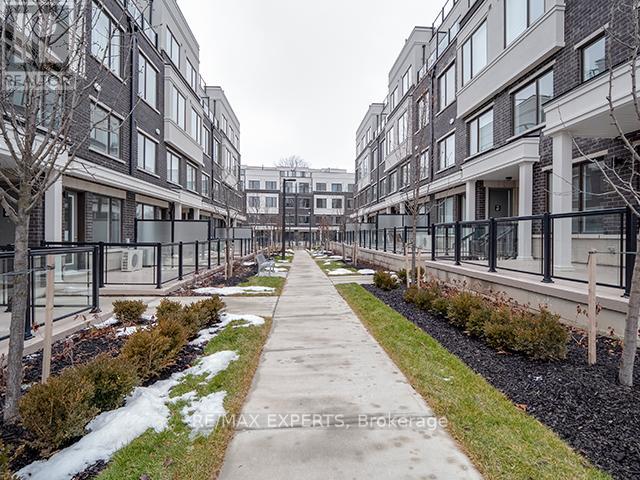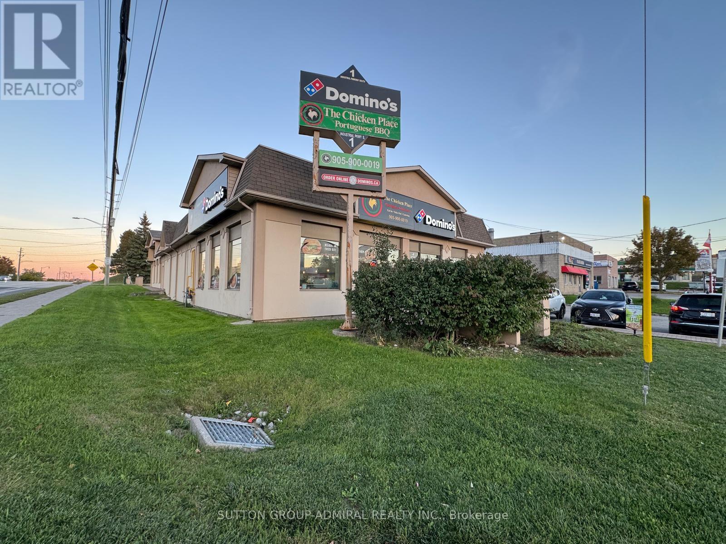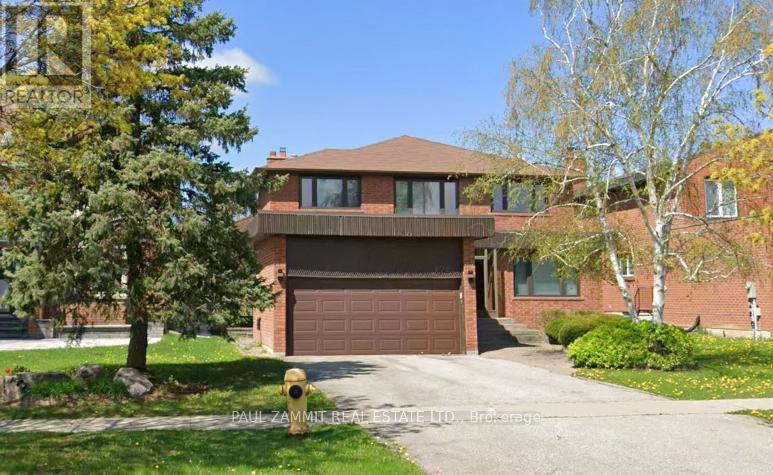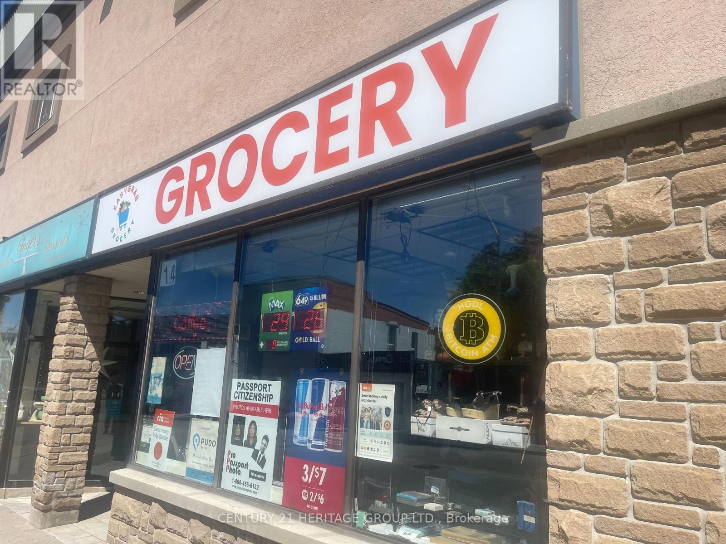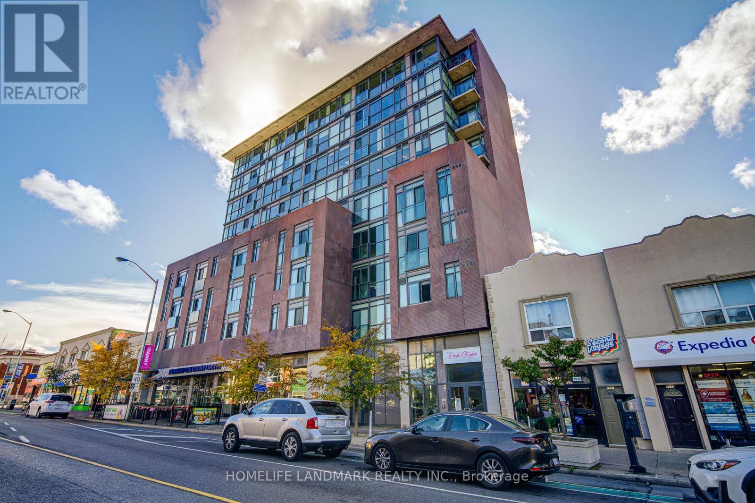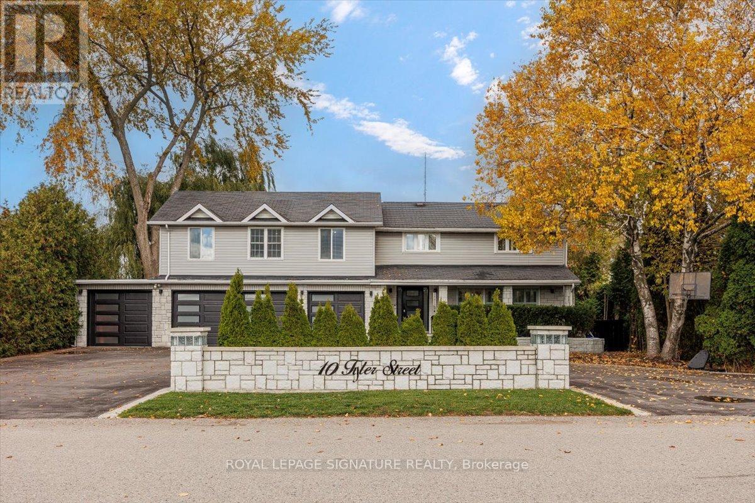14 - 3850 Steeles Avenue W
Vaughan, Ontario
***** Excellent Busy Location! ***** Mrs. Greek Express - Mediterranean & Middle Eastern Cuisine Established, profitable shawarma and Mediterranean restaurant in a prime Vaughan location! This well-known business has been operating successfully for over 10 years, serving a loyal customer base with consistent sales.Located in a prestigious business park surrounded by major brand businesses, offices, and industrial clients-ensuring steady walk-in and catering traffic throughout the day.Featuring 32+ indoor seats, this turnkey operation has been fully renovated with a modern, inviting design-perfect for dine-in, takeout, events, and private parties.Highlights:Store size: 1,300 sq. ft.Rent (including T.M.I. & HST): $4,490/month Favourable long-term lease: 5 years + (5-year renewal options)All equipment owned and included in the sale Corner location with excellent street visibility on busy Steeles Ave., near Weston Rd. and Hwy 400Situated in a high-traffic industrial and employment area, walking distance to numerous offices and businesses A great opportunity for families or entrepreneurs to own a well-established and profitable restaurant in one of Vaughan's most sought-after commercial areas. (id:60365)
15 Opal Court
Whitchurch-Stouffville, Ontario
OFFERS ANYTIME - Bright And Spacious Open-Concept Family Home On A Quiet Dead-End Court! This beautiful property features generously sized bedrooms, including a primary suite with a 4-piece ensuite and walk-in closet. The kitchen offers solid wood cabinets with built-in wine storage, a convenient sit-up counter, and a handy desk area. Enjoy contemporary pendant and dining lighting, along with a stunning custom stone wall above the wood-burning fireplace. Updates include 2nd floor bathrooms (2019), A/C (2017), attic insulation (2012), deck (2012), windows and exterior doors (2012), and furnace (2009). A fully fenced yard provides privacy and space for entertaining. A perfect home for families in a desirable, quiet location! (id:60365)
35 - 7725 Birchmount Road
Markham, Ontario
Turnkey massage spa business for sale, ideally located with high visibility and excellent foot traffic. The property offers ample parking in front, convenient access, and a prime location. Monthly rent is only $1,482 T.M.I included. The unit features 3 treatment rooms, 1 washroom with a glass-enclosed shower, and is fully set up for massage spa operations. Ready for immediate takeover. (id:60365)
53 David Willson Trail
East Gwillimbury, Ontario
Welcome to 53 David Willson Trail nestled in the sought after Sharon Community. This beautiful bungalow sits on a private 98 foot by 231 foot lot And offers a large Great room with Spacious kitchen that walks out to the beautiful private park like backyard with its own greenhouse. Nine foot ceilings with Crown Mouldings bring a touch of class. Perfect for everyday living or entertaining. Three generous size bedrooms with the primary suite having a 4 piece ensuite, His/Hers Closets and a large picture window overlooking the serene backyard. The three car garage walks into a large laundry area with a separate staircase to the finished basement. The basement offers above grade windows making the rooms exceptionally bright plus 2 extra rooms provide ample space for family or guests. Lose power? No problem with the full size generator your lights will be on. Minutes from schools, scenic trails, parks, shopping and quick access tothe 404 and GO station. This is an exceptional opportunity and should not be missed. (id:60365)
61 - 300 Alex Gardner Circle
Aurora, Ontario
Time Village Luxury Townhouse, Prime Location At Yonge And Wellington In The Heart Of Downtown Aurora. Close To All Amenities, Open Concept Upgraded Kitchen With Upgraded Cabinets , Island And Granite Counter Tops Throughout , Laminate Flooring In The Entire Home. 9 Ft Ceiling On Main Floor. Stained Oak Staircase. Large Terrace With BBQ Gas Line. Steps To The Go Train, Schools, Shops, Restaurants, Banks, Viva/Yrt York Region Transit (id:60365)
61 - 300 Alex Gardner Circle
Aurora, Ontario
Time Village Luxury Townhouse, Prime Location At Yonge And Wellington In The Heart Of Downtown Aurora. Close To All Amenities, Open Concept Upgraded Kitchen With Upgraded Cabinets , Island And Granite Counter Tops Throughout , Laminate Flooring In The Entire Home. 9 Ft Ceiling On Main Floor. Stained Oak Staircase. Large Terrace With BBQ Gas Line. Steps To The Go Train, Schools, Shops, Restaurants, Banks, Viva/Yrt York Region Transit (id:60365)
1 Industrial Parkway S
Aurora, Ontario
Investment Opportunity in the Heart of Aurora! Prime Exposure at Wellington St E & Industrial Pkwy S directly across from the upcoming 12-storey Hartman Square Condo Development. Exceptional high-exposure corner property with excellent future development potential, just steps from the Aurora GO Station (less than 200m). Features include ample on-site parking, prominent street signage, and outstanding visibility. Seller Take-Back First Mortgage available at an attractive rate. Ideal for investors or developers looking to secure a prime asset in one of Auroras most sought-after and rapidly developing areas. (id:60365)
278 Green Lane
Markham, Ontario
Welcome to this beautifully appointed 4-bedroom home, ideally located directly across from a scenic park the perfect setting for family living and outdoor enjoyment. With approximately 3,324 sq. ft. of well-designed living space, this residence offers a rare blend of comfort, versatility, and convenience.The main floor features a generous family room, ideal for relaxing or entertaining, as well as a separate den that can easily serve as a fifth bedroom or private home office. A convenient 3-piece washroom on the main level adds flexibility for guests or multi-generational living. At the heart of the home is a spacious eat-in kitchen with a center island, perfect for casual dining, meal prep, and gathering with family and friends. Upstairs, retreat to the expansive primary bedroom featuring a luxurious 6-piece ensuite with a Jacuzzi tub, separate shower, double sinks, and a skylight that fills the space with natural light your own private spa oasis. With four generously sized bedrooms, a thoughtful layout, and a prime location across from a park, this home is the perfect blend of functionality and comfort for modern family living. ** Some photos are Virtually Staged ** (id:60365)
Lot #3 - 21469 On-48
East Gwillimbury, Ontario
Welcome To Your Slice Of Paradise In The Heart Of Vlahos Trailer Park Lot 3! This 1-Bed, 1-Bath Heritage Park Model Trailer Offers A Seamless Blend Of Comfort, Style, And Convenience. Step Inside To A Bright, Modern Interior Featuring A Cozy Living Room With An Electric Fireplace The Perfect Spot To Curl Up With A Book Or Enjoy Movie Nights. A Sunroom Extension Adds Extra Space For Relaxation Or Entertaining, While The Open Kitchen And Dining Area Provide Everyday Functionality.Outside, The Expansive Wrap-Around Deck Invites You To Soak Up The Sun Or Host Gatherings With Ease. Surrounded By Mature Gardens, A Charming Firepit, And Three Sheds For Storage And Toys, Theres No Shortage Of Outdoor Enjoyment Or Practicality. Parking For Two Vehicles.With Its Turnkey Convenience, Affordable Living, And Warm Community Setting, This Property Is A True Oasis. Dont Miss Your Chance To Experience Everything This Home Has To Offer Schedule Your Viewing Today! (id:60365)
1 - 14 Wellington Street E
Aurora, Ontario
Excellent opportunity for a starter business, low overhead cost. Gross rent ( includes TMI) only $3100/m. Excellent margin profit in a high traffic area in downtown aurora. Talk about location, this gem is surrounded by lots of attractions . Plenty of parking. The store was in the past a mac's convenience store for many years. Owner is very motivated and willing to train. (id:60365)
505 - 2055 Danforth Avenue
Toronto, Ontario
Welcome to Carmelina Condos on Danforth! Bright & Spacious 1 Bed, 1 Bath w/Private Terrace. Enjoy A Beautiful Unobstructed View of the City, Functional Open Concept Ideal for Comfortable Living and Generously Sized Bedroom w/Massive Walk-In Closet. High Quality Finishes Throughout, 9 ft Ceilings and Floor-To-Ceiling Windows. Modern European-Style Cabinets, Plenty of Storage, Quartz Counter-Tops, and Full Size S/S Appliances. Steps to Woodbine Subway Station/TTC, Greek Town, Restaurant/Cafes, Grocery Stores, Lynn Park, The Beaches and More... Amenities Include Gym/Exercise Room, Party Room, Lounge Area, Concierge, Visitor Parking, and Ground Floor Terrace w/BBQ Area. Locker Included. (id:60365)
10 Tyler Street
Clarington, Ontario
Welcome to Mitchell Corners in the heart of Clarington - where modern luxury meets timeless country charm. This beautifully renovated 5+1 bedroom, 4-bathroom home is tucked away on a quiet side street, offering the perfect blend of sophistication,functionality, and serene living. From the moment you arrive, the oversized wrap-around driveway - with space for 12+ vehicles- and stamped concrete walkway and porch create a warm, inviting first impression. Step inside to discover a pristine, open-concept main floor that seamlessly connects the kitchen, dining, and living areas - ideal for everyday living and effortless entertaining. At the heart of the home is the brand-new (2025) chef's kitchen, a true showstopper featuring an oversized quartz island with seating for eight, matching quartz countertops and backsplash, soft-close cabinetry with glass display panels, a built-in beverage centre and microwave, and sleek pot lighting to accent every detail. The spacious dining and living areas are anchored by a custom-designed TV wall unit, while 24x24 luxury tiles flow throughout the main level, transitioning to new vinyl flooring in the fully finished basement - offering style and durability. Upstairs, a striking glass-panel staircase framed by a fluted accent wall and crowned with a grand chandelier adds a touch of refined elegance and warmth. All four bathrooms have been thoughtfully renovated with contemporary fixtures and quality finishes, and a fresh coat of paint throughout enhances the home's bright, airy ambiance. Enjoy peace of mind with a new furnace and AC (2022), upgraded lighting throughout the home,convenient upper-level laundry, and ample space ideal for large or multi-generational families. This move-in-ready home is a rare gem in Mitchell Corners - offering the best of both worlds: elevated, modern design in a peaceful, country setting just minutes from highways, amenities, and top-rated schools. (id:60365)

