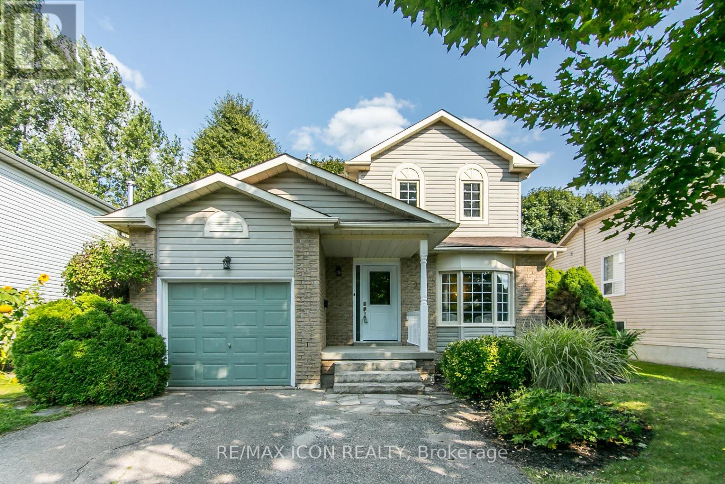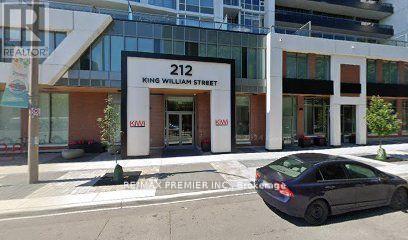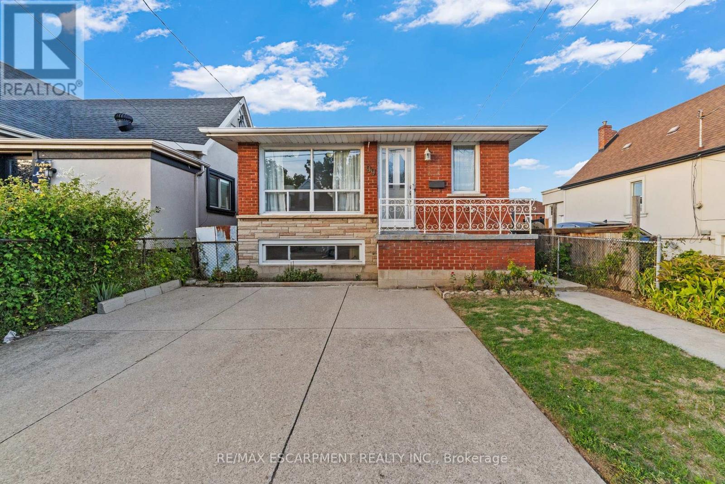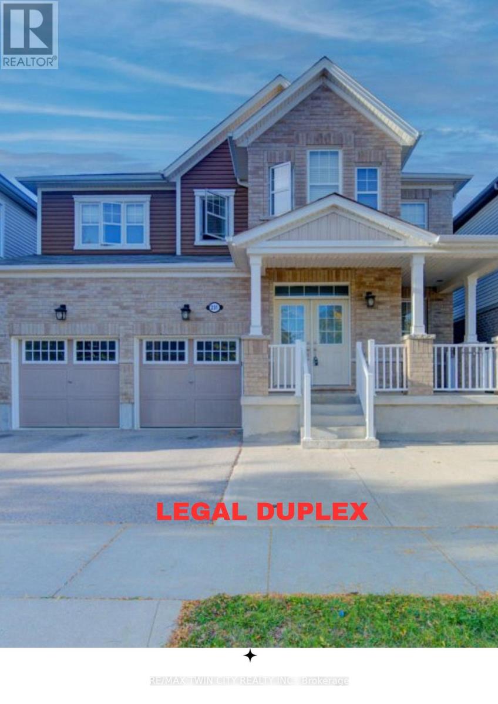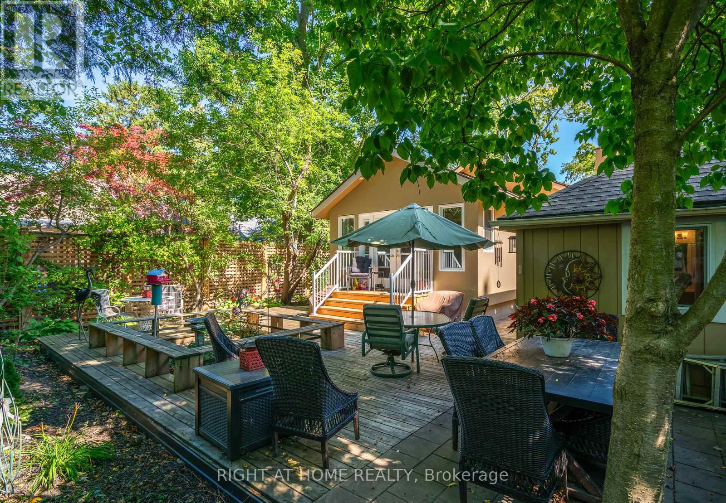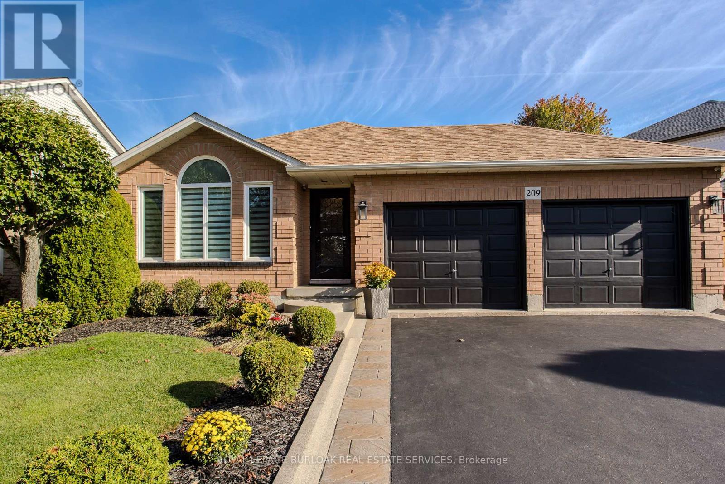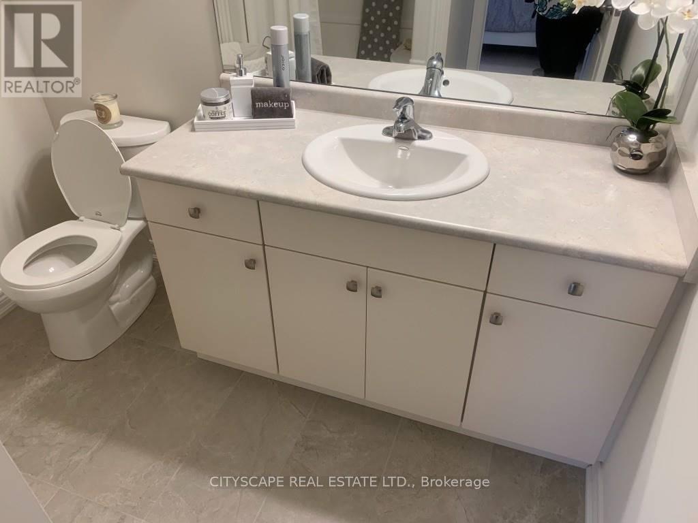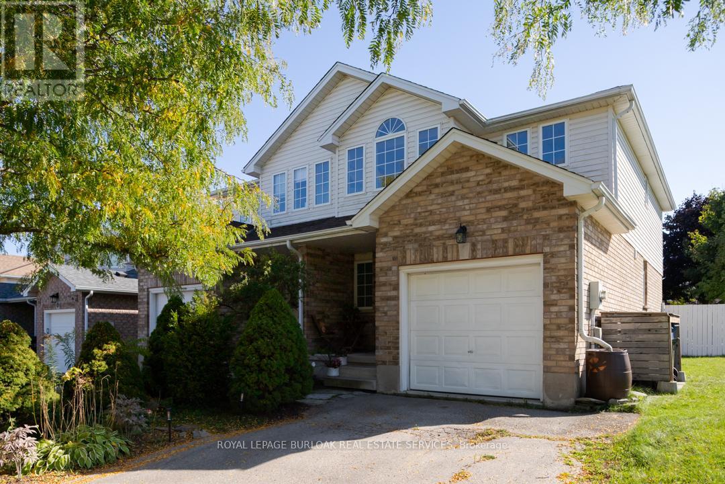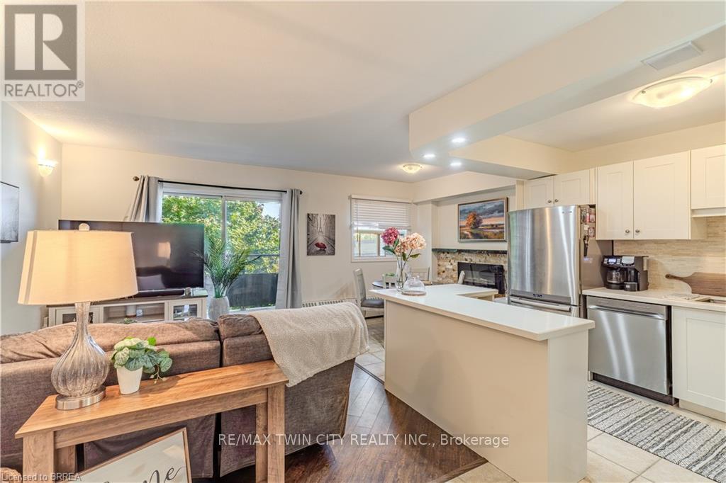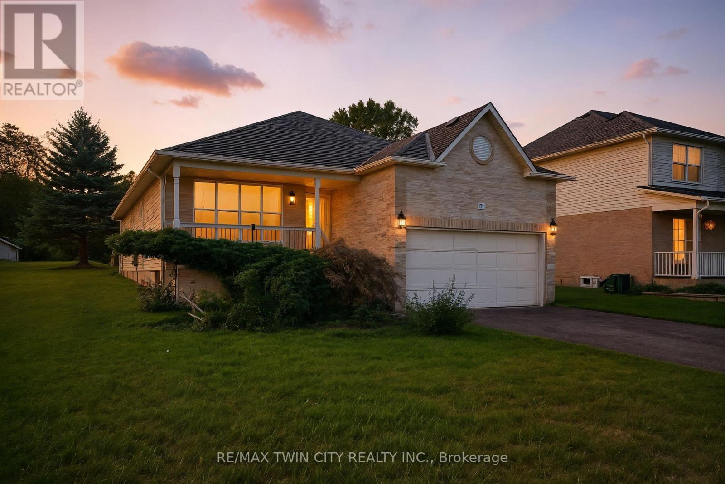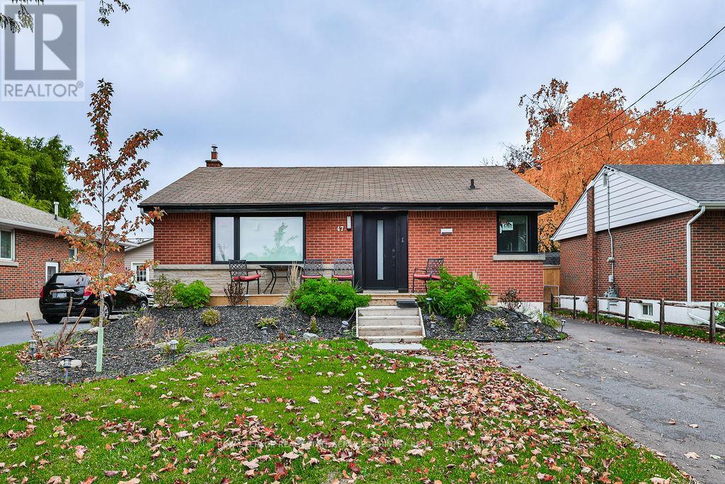210 Philip Court
Centre Wellington, Ontario
OFFERS ANYTIME - MOTIVATED SELLERS. The quiet, low-traffic, and family-friendly court, its a rare find that adds so much value to everyday living.The court gives kids a safe place to play road hockey or learn to ride bikes. At this price point you get 2 separate Living Rms + 2 Eating Areas + Ensuite + PBR Walk-in closet + Main Flr. Laundry. This 3BR, 2.5Bath home truly delivers on comfort, space, and lifestyle. Whether youre raising a family or simply looking for a place that blends relaxation and practicality, this property has something for everyone.Youre greeted by a thoughtful layout designed with todays busy household in mind. The L/R and D/R combination creates a warm and inviting space for adults to entertain guests, host family dinners, or simply unwind at the end of the day. Just off the kitchen, the separate family room provides the perfect retreat for kidsideal for movie nights, gaming, or simply hanging out in their own space.The sunny kitchen with plenty of windows that flood the space with natural light. There's ample cupboard space for all your essentials plus a convenient dinette perfect for breakfasts, weeknight dinners.Upstairs, the primary bedroom with a walk-in closet and a 4-piece ensuite, giving you both privacy and comfort. The two additional bedrooms are generously sized, making them versatile enough for kids rooms, guest space, or a home office.The finished basmt extends the living space even further, featuring a flexible storage + hobby room w/ French glass door. Whether you envision a craft space, music room, or office, the options are endless. Additional storage is tucked neatly into the furnace room, keeping your home organised and clutter-free. 2 parks walkg distance. UPDATES INCLUDE: D/W 2017; Furnace + A/C 2018; Gas F/P fixed 2018; Roof 2018; Windows -Kitch +1 BR +PBR 2019; Patio DR 2020; Front DR 2023; Micrwv + Fridge + Gas Stove 2024; Garage Dr Opener 2-3yrs ago, FRONT BR Windows on order. 360 Views for each room. A must see! (id:60365)
914 - 212 King William Street
Hamilton, Ontario
Bright & Spacious One bedroom Condo apartment for sale in Downtown Hamilton. Very clean and practical layout in a clean and well maintained building, Gym and party room for your convenience. Walking distance to school, shopping, public transit and restaurants. (id:60365)
99 Edinburgh Avenue
Hamilton, Ontario
Discover this charming, well-maintained brick bungalow in the heart of the trendy Crown Point community! Perfect for families, investors or those seeking an ideal in-law suite, this one-owner gem offers versatility and comfort. The main level boasts a spacious living room, a bright eat-in kitchen, a modern 4-piece bathroom and three generously sized bedrooms. The fully finished lower level, with its own separate entrance features a second 4-piece bathroom, a versatile recreation room and a kitchen and dining areaideal for extended family or rental income potential. Step outside to a private backyard oasis, perfect for family gatherings or quiet relaxation. The rare side-by-side two-car driveway adds convenience and value. Nestled steps from Ottawa Streets vibrant blend of boutique shops, trendy fashion and diverse dining, this home is also within walking distance to schools, parks and The Centre on Barton for all your daily needs. With quick highway access, this location offers unmatched convenience for modern living. Dont miss this move in ready bungalow in one of the citys most sought after neighbourhoods! RSA. (id:60365)
231 Grovehill Crescent
Kitchener, Ontario
LEGAL DUPLEX in Huron Park/Wildflowers! Welcome to 231 Grovehill Crescent, a rare opportunity in South Kitchener's sought-after Wildflowers/Huron Park community. From the curb, the covered front porch and elegant double-door entry set the tone. Inside, the main level features 9-ft ceilings, hardwood & ceramic flooring, a formal living/dining space and a bright great room with a gas fireplace. The chefs kitchen delivers both form and function with granite countertops, stainless steel appliances, a pantry wall, centre island and accented upper cabinet doors with frosted glass panels that add a custom, stylish touch. A convenient main-floor laundry with garage access and a powder room complete this level. Upstairs discover 4 generous bedrooms, 3 walk-in closets and a fabulous bathroom layout: 2 private ensuites plus a Jack & Jill shared bath. The primary suite feels like a retreat with double-door entry, a large walk-in closet & a spa-inspired 5-pc ensuite featuring sleek counters, a soaker tub and a fully tiled glass shower. The lower level legal suite is a self-contained apartment with a separate entrance, full kitchen, its own laundry & a comfortable living area. It offers 3 bedrooms & 2 bathrooms perfect for extended family or as a mortgage helper. If desired, the lower unit can be reconnected to the main floor by adding back a door from the laundry area, giving buyers the flexibility to reclaim the basement into the main home. Additional highlights include a fully fenced backyard, double garage, hardwood staircase, pot lights and an airy, modern feel throughout. Set on a quiet crescent close to schools, parks, trails, shopping & transit with quick access to Hwy 401 & the nearby Cowan Recreation Centre at Schlegel Park this location supports active, family-friendly living. Two homes in one. Modern finishes, thoughtful design & income potential built right in. (id:60365)
267 Victoria Street
Niagara-On-The-Lake, Ontario
Location, location, location!! Just 1.5 blocks from Downtown!! The Booksellers Cottage is an historical NOTL icon, circa 1939. The location and value cant be beat. Just a two-minute walk to downtown Queen Street takes you to cafes, restaurants, gelato bars and bakery shops, theatre, unique shops and everything NOTL has to offer. Despite the proximity to Downtown, this home is exceptionally quiet inside and no traffic can be heard inside. The main house, previously renovated, has also been substantially updated over the past 2 years with over $150k in improvements and repairs. [Please see photo #3 with the long list of features and upgrades]. Entering the home, you are greeted by a large open living room with a high-end, built-in elegant brick fireplace. This is one of two built-in, brick fireplaces in the house, each operated with remote controls. The living room also features two walls of near-floor-to-ceiling bookshelves. The primary bedroom is located discreetly off the living room through a sheer-curtained English-paned door, with a Jack-n-Jill ensuite. The bedroom is large and can be renovated back to 2 bedrooms if so desired. The kitchen has very substantial storage, newer appliances, a dining area open to a comfortable seating area also with its own brick, built-in fireplace, and welcomes you to the new four-season sunroom. The large double-door assembly and new windows provide an abundance of natural light with walk-out to rear garden. The sunroom also has a new 2-piece powder room behind a frosted pocket door. The back garden has a number of seating areas, flower gardens and locking, wood storage bins. The Garden Suite (second building) is the pièce de résistance a separate new four-season dwelling complete with full shower, on- demand hot water, combined ductless heat-A/C unit, and living/sleeping area. A rare find and perfect for family, friends and guests. The home is priced to sell!!! Book your appointment today to see this one-of-a-kind gem. (id:60365)
209 Portage Lane
Hamilton, Ontario
Welcome to this beautifully updated backsplit, nestled in the peaceful rural community of Mount Hope. Offering the perfect blend of charm, functionality, and modern updates, this home is designed for families seeking both comfort and convenience in a serene setting. The curb appeal shines with a freshly redone walkway, updated patio stone and driveway, professionally landscaped gardens, and mature trees that provide shade and character. A two-car garage with inside entry and parking for four vehicles ensures plenty of space for family and guests. Step inside to discover an inviting main floor featuring newer laminate flooring throughout (2023). The bright, open-concept living and dining area boasts vaulted ceilings, creating a spacious and airy feel. The renovated eat-in kitchen (2024) is a true showpiece, complete with quartz countertops & backsplash, and custom cabinetry. A cozy family room anchored by a newer LED electric fireplace is perfect for movie nights, while a convenient main-level bedroom and a stylish 3-piece bathroom (2023) make single-level living an option. Upstairs, the expansive primary suite offers a walk-in closet, joined by an additional well-sized bedroom. A renovated 4-piece bath (2024) completes this level. The fully finished lower level provides a large recreation room, ideal for a children's playroom, teen hangout, or home office. Outside, the fully fenced backyard is designed for family enjoyment, featuring a gazebo and a brand-new fence (2024). Whether hosting summer barbecues, watching kids play, or simply relaxing under the stars, this outdoor retreat has it all. Set in a welcoming community just minutes from highways, schools, parks, and amenities, this home is the perfect place to create lasting family memories. (id:60365)
83 - 7768 Ascot Circle
Niagara Falls, Ontario
Beautiful, 2-Storey Townhouse with 3 bedroom with 1 bath, Close to Niagara Falls. over 1300 Sq.ft of living space 3 Good Size, A Spacious Kitchen with S/S Appliances, Laminate floors throughout, Open concept Great room, Unfinished basement, walk-out to Yard. (id:60365)
118 Silurian Drive
Guelph, Ontario
Welcome to this well-maintained home nestled on a spacious corner lot in a growing community at the Grange end of Guelph. Ideally located within walking distance to schools and parks, with quick access to Highway 401, this property offers both convenience and comfort for first-time buyers or young families. The bright, open-concept main floor features a combined living, dining, and kitchen space perfect for entertaining or family gatherings. Step through the patio doors to a private 16x 16 deck, where you'll enjoy outdoor living and a ready-to-grow garden for fresh herbs and vegetables. The kitchen is thoughtfully designed with a gas stove and plenty of counter space for home cooking. Upstairs, the spacious primary bedroom offers double closets, while two additional bedrooms are filled with natural light, one with a charming vaulted window ideal for a home office or study. A finished rec room in the lower level provides even more living space, with a rough-in for an additional bathroom. (id:60365)
305 - 648 Grey Street
Brantford, Ontario
Heat and Water Included in the Condo Fees Affordable & Stylish Living at 648 Grey St Unit 305 Welcome to this well-maintained 2-bedroom, 1-bathroom condo offering the perfect blend of comfort, value, and modern style. Enjoy carpet-free living with laminate & tile throughout, a modern white kitchen with sleek cabinetry, a functional center island, and an abundance of natural light that fills the open-concept living space. Stay comfortable year-round with two portable air conditioners and an electric fireplace, and relax in th jetted bathtub after a long day. Step out onto your private balcony and take in peaceful views of mature trees, offering a serene and private outdoor retreat. Additional features include in-unit laundry, an exclusive storage locker, and a dedicated parking space. Located in a secure, controlled-entry building, this condo offers peace of mind along with worry-free livingwith heat and water included in your condo fees, monthly budgeting is made easy. Conveniently located near Highway 403, shopping, schools, and all major amenities, this home is ideal for first-time buyers, or those looking to downsize. (id:60365)
597 Sundew Drive
Waterloo, Ontario
Welcome to the family-friendly Vista Hills community in Waterloo! This beautifully upgraded White Cherry model sits on an impressive 58-foot lot surrounded by professional perennial landscaping. The fully fenced backyard is a private retreat, complete with a stamped concrete patio, modern pergola, and lush gardens - perfect for kids to play, summer barbecues, and relaxing evenings outdoors. Inside, the main floor is designed with family living in mind. Durable 12x24 porcelain tile and hand-scraped hardwood flow throughout, leading to a chef-inspired kitchen with granite counters, a large island for casual meals, custom ceiling-height cabinetry, pantry, and a newer smart stove. The open-concept design creates a warm, inviting space ideal for both everyday routines and entertaining friends and family. Upstairs, you'll find 4 generously sized bedrooms and a convenient laundry room. The primary suite is a true escape with a spa-like 5-piece ensuite featuring a glass shower and soaker tub - perfect for unwinding after a long day. The fully finished lower level extends the living space with a stylish wet bar, custom entertainment unit, a guest bedroom, and full bathroom - great for hosting gatherings, movie nights, or providing a private space for visitors. Additional updates include smart switches, modern lighting, an owned water heater and softener, plus a newer furnace and AC (2022). With 4+1 bedrooms, 4 bathrooms, and the highly rated Vista Hills Public School just minutes away, this home offers the perfect blend of luxury, comfort, and community for today's growing family. (id:60365)
16 Jones Court
North Dumfries, Ontario
Welcome Home to 16 Jones Court, Ayr! This two bedroom bungalow, located on a quiet court features a large private back yard. Owned by just one family since it was built, this home offers plenty of opportunity for the next owner to make it their own. Large Living Room and Formal Dining Room are spacious for family gatherings. The Kitchen has ample counter space and features a Dinette with Patio Doors leading to the large 0.30 acre lot backing onto trees. The home features a bright interior with fresh paint and new waterproof laminate flooring through out, an attached double garage, and a practical layout that makes for comfortable living. The Primary Bedroom features an ensuite bathroom with rough in for future shower/tub. While some updating is needed, the potential here is endlessperfect for first-time buyers , down-sizers, or anyone looking to invest in a desirable community. Set in a safe, family-friendly neighbourhood, the property is close to Cedar Creek School, The Early ON Centre, parks, and scenic walking trails. Ayr is a welcoming town, known for its ponds, rivers, and small-town charm, while still offering quick access to 401 and 403 for an easy commute. Dont miss this opportunity to bring your vision to life in one of Ayrs most sought-after locations! Flexible Possession. Please note some photos are virtually staged. (id:60365)
47 Castlefield Drive
Hamilton, Ontario
Gorgeous lower level apartment in sought after East Mountain neighbourhood with tasteful upgrades. Rare to find access to the stunning backyard featuring a hot tub, deck, fire pit and a future putting green all for shared use. This 2 bedroom unit offers plenty of natural light and boasts an open concept living with electric fireplace and trendy accent wall. The kitchen offers stainless steel appliances, white cabinetry. Chic 4 piece bathroom, in-suite laundry. One parking space available. Option for second parking spot. Close to shopping, schools, parks, multiple hospitals and transit. Great neighbourhood and very convenient. Tenant to pay 50% utilities in addition to lease amount or option for all-inclusive. Photos prior to current Tenant moving in. (id:60365)

