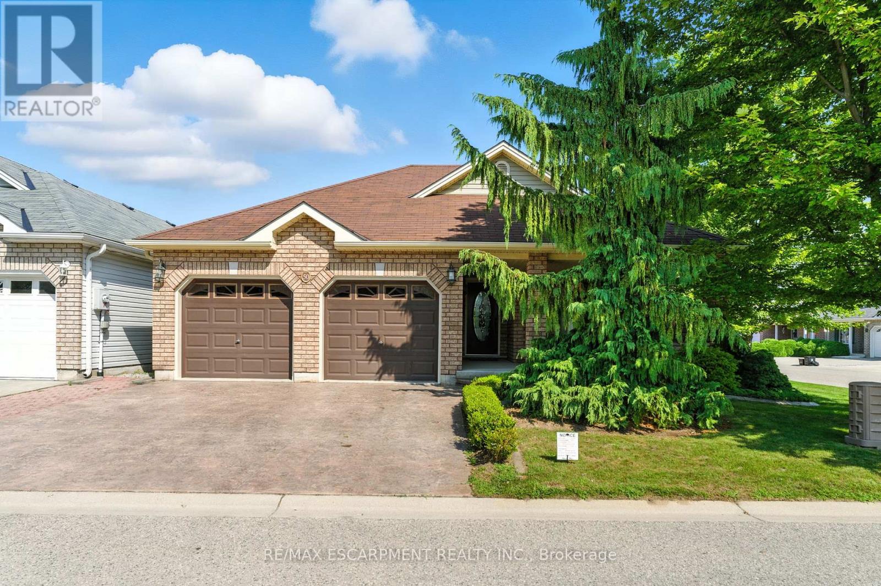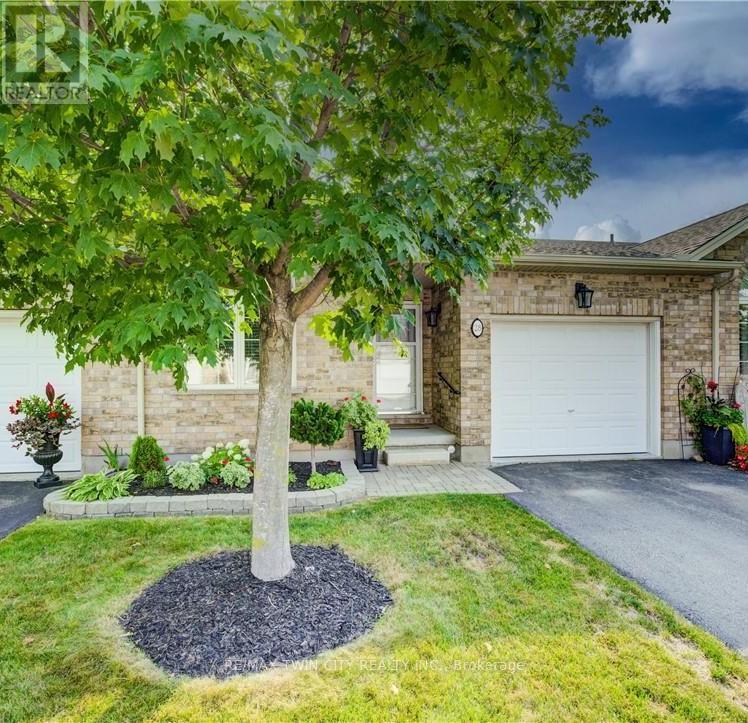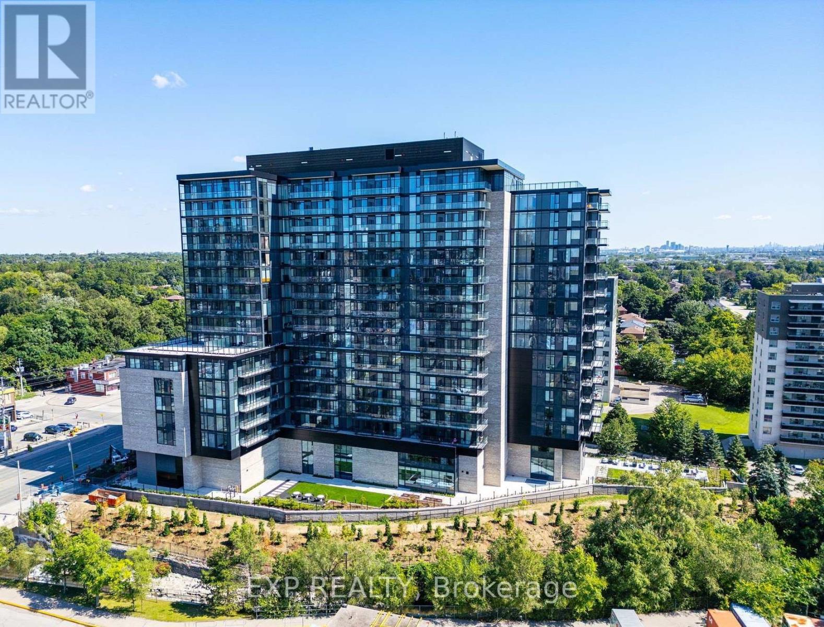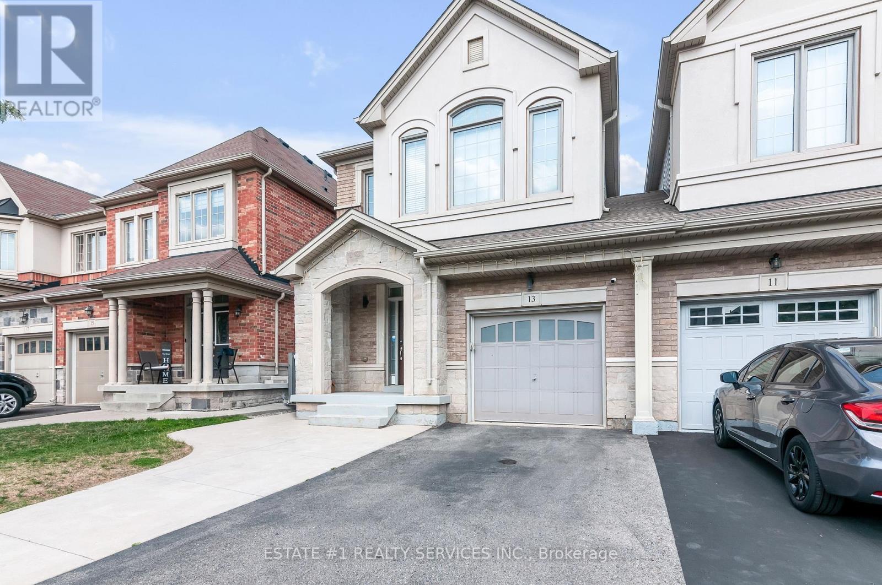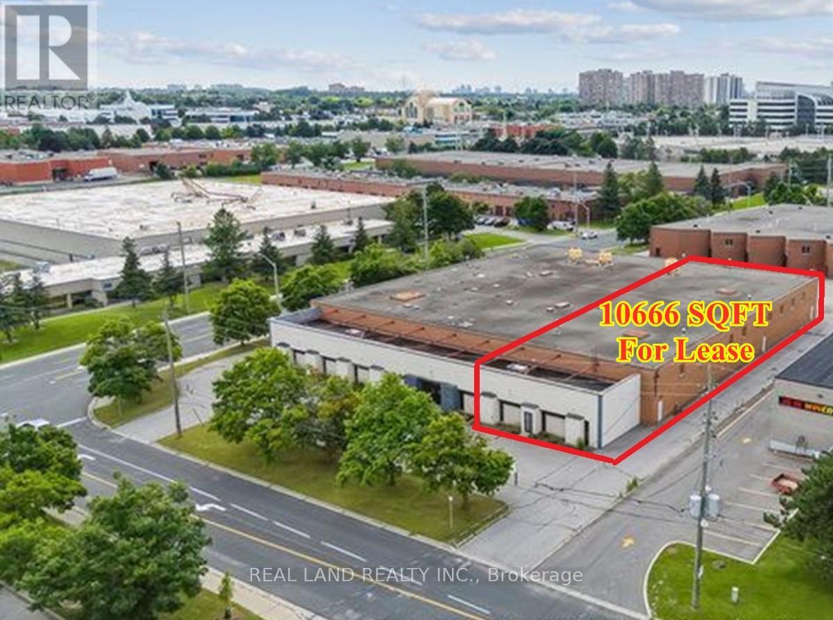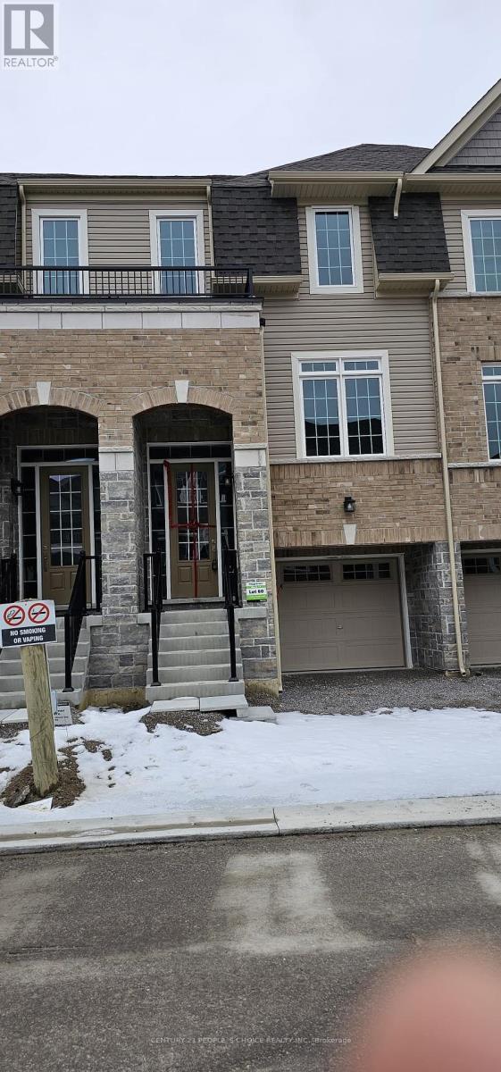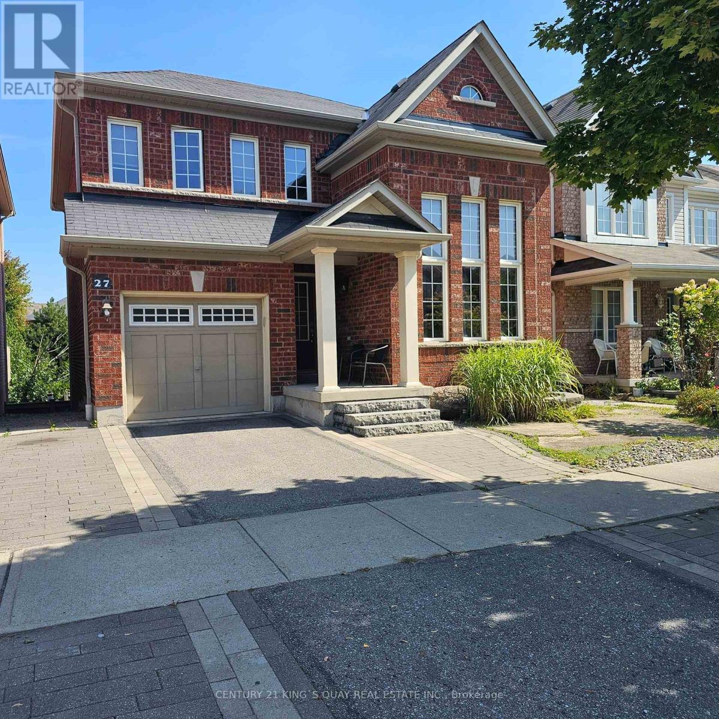246 Martinet Avenue
London East, Ontario
Welcome to this Beautiful Top-to-Bottom Fully Renovated 3 bedrooms Freehold where modern design meets everyday convenience! Over 75,000K in renos with todays lifestyle in mind! Be prepared for a pleasant viewing experience of this gorgeous home featuring a tasteful & pleasant décor, an Open concept a great overall layout designed for total functionality with plenty of desirable features will give you an instant vibe of welcoming feel. Stylish Main floor showcasing a great size living room with a stylish fireplace as the main focal point to gather around and spend time with your loved ones, a well-appointed Brand-New Kitchen and Dining. Second floor features a set of brand-new modern stairs, 3 great size bedrooms, a fully new cheat in ensuite with double sink and a large walk in. An abundance of BRAND-NEW professional Upgrades: Windows, Deck, Kitchen, Stainless Appliances, Bathrooms, Custom Stairs, Flooring, Baseboards, Trim, Painting and more. Also, take advantage of Major recent additional Updates: Furnace/Heat Pump/AC (2023, approx. $14K HVAC System), 25 Yr Shingle Roof (2018), Eavestroughs/Fascia/Soffits (2023). Dont forget the Basement's Separate Entrance - real potential for developing an In-Law suite or as a Mortgage Helper, just awaiting your inspired plans, ideas, artistic vision, and special touches for maximum enjoyment - easy addition of a Bedroom, Kitchenette & Full Bath. Add the 3 parking spots + additional parking capacity if needed. In the backyard, youll find your expansive new deck, perfect for summer barbecues & outdoor gatherings, all within a fully fenced backyard with a shed offering privacy and space. Situated in a desirable location with easy 401 highway access being a commuters dream, close to schools/shopping malls/public transit, this home combines style, comfort, and convenience. With immediate possession available, you can move in and start enjoying your new home right away. Dont miss your chance to own a truly Turn-key home ! (id:60365)
50 Upper Canada Drive
Norfolk, Ontario
Welcome to 50 Upper Canada Drive, located in The Villages of Long Point Bayan adult lifestyle community in Port Rowan on the shores of Lake Erie. For just $60.50/month (mandatory), enjoy clubhouse access with an indoor pool, fitness centre, billiards, shuffleboard, workshop, banquet hall and more, plus pickleball, a community garden and serene walking trails. This charming home offers 2 main-level bedrooms, main floor laundry and a smart layout perfect for entertaining. The basement is partially finished with a spacious rec room, office, bonus guest room and bathroom. Outside, the property is beautifully landscaped with a large rear deck, covered gazebo and double garage. A wonderful place to retire among like-minded neighbours, in a quiet and welcoming setting. Just 1 hr to Brantford, 1 hr 15 mins to Hamilton, and 1 hr 20 mins to London (id:60365)
28 - 35 Green Gate Boulevard
Cambridge, Ontario
Welcome to this lovely bungalow townhouse nestled in a quiet, well-maintained complex just minutes from all the amenities you need. This charming home offers 2 spacious bedrooms, including a primary suite with a private ensuite for your comfort and convenience. Enjoy the bright and open-concept main floor, featuring a functional kitchen with quartz countertop, induction stove, skylight tube and layout that flows seamlessly into the living and dining areas perfect for entertaining or relaxing at home. Step outside to your beautifully landscaped backyard retreat, complete with a low-maintenance composite deck, ideal for morning coffee or evening gatherings. Dishwasher 2022, Sump pump 2024, Water heater 2025, AC 2017, Furnace 2021, Induction Range 2023, Water softener 2019. With easy access to nature and walking trails, shopping, restaurants, parks, and transit, this home combines comfort, style, and location. (id:60365)
87 Bartley Bull Parkway
Brampton, Ontario
Recently renovated 3-bedroom, 2-bathroom basement apartment with private side entrance in a prime location near Hurontario and Steels. Spacious layout with modern finishes, large bedrooms, and separate laundry in the basement. Conveniently located close to Shoppers World, Sheridan College, transit, parks, and all essential amenities. Ideal for families or working professionals. (id:60365)
511 - 556 Marlee Avenue
Toronto, Ontario
Luxury 1 Bedroom Condo Plus Enclosed Den, great opportunity for a couple or single works in University or students. East view with clear view. Open concept Kitchen, Full Size stove & Dishwasher. Extra large washroom with double entrance from bedroom or living room, Close to Glencairn Station, Yorkdale, York University, Public Transit. (id:60365)
2604 - 2495 Eglinton Avenue W
Mississauga, Ontario
Brand New upgraded Corner Unit of luxury living at Erin Mills Pkwy and Eglinton Ave with clear views, Top Schools, Credit Valley Hospital & Highway Access. Located in one of Mississauga most sought-after school districts, while surrounded by a variety of restaurants, cafes and shopping stores. This upgraded corner suite at Kindred Condominiums offers access to top-ranked four prestigious elementary schools. Falls in the district of Gonzaga/John Fraser High School and Thomas Street Middle School along with University of Toronto Mississauga campus. This brand-new 2-bedroom, 2-bathroom unit features a bright, open-concept layout with unobstructed views of Erin Mills Town Centre. Enjoy Engineered Hardwood flooring, a modern kitchen with quartz countertops, backsplash, built-in stainless-steel appliances, and a sleek center island with a private open balcony view. Quick access to major highways and GO Station. Over $20,000in premium builder upgrades, the bedrooms include a full closet and private3-piece ensuite, while both bathrooms have standing showers and offer spa-inspired chrome finishes with built-in Satin Finish Countertop. Shampoo Niche. Steps to Credit Valley Hospital, U of T Mississauga, Erin Mills GO, shopping, parks, and restaurants, with quick access to Highways 403, 407, and QEW. Building amenities include a rooftop BBQ terrace, gym, yoga studio, party room, games room, lounge, meeting room, pet wash station, and more. (id:60365)
1508 - 86 Dundas Street E
Mississauga, Ontario
Stunning 1 Bedroom + 1 Den, 2 Full Bathroom Condo in the Heart of Mississauga! Welcome To Modern Urban Living In This Beautifully Designed 1-Bedroom + 1 Den, 2 Full Bathroom Condo Featuring A Private balcony With Stunning Views. Primary Bedroom has a panoramic view of Toronto Downtown City Skyline, from the balcony you have even more views with the Lake to the right, Pearson Airport to the left, and much more. Perfect For Enjoying Sunsets or Sunrises! Situated In Prime Central Mississauga, This Spacious, Open-Concept Unit Is Flooded With Natural Light And Showcases Sleek Stainless Steel Appliances! Enjoy The Convenience Of A Dedicated Parking Spot! Step Outside And You're Just Moments From MiWay Transit And The Future Hurontario LRT. The Location has 24-Hour transit. This Exceptional Building Offers Over 17,000 sq. ft. Of Indoor And Outdoor Amenities Tailored For Both Relaxation And Productivity. Highlights Include A Serene Yoga Studio, A Curated Art Gallery, Stylish Co-Working Spaces, And An Inviting Outdoor Lounge Designed With Your Lifestyle In Mind! [Only 9 Minute Drive To Square One Mall Shopping Centre) (Walking Distance To Major Stores Such As FreshCo, Food Basics, Shopper Drug Mart, Indian Grocery Stores, Dollarama, Gas Station, Restaurants & Many More] (Hotel Inspired Amenities includes a 24/7 concierge, Party Room, Outdoor Terrace With BBQ. Location Conveniently located Near Schools, Parks, Major Transit, Hospitals] (Minutes To Major Highways QEW & 403]) (id:60365)
13 Andretti Crescent
Brampton, Ontario
S T U N N I N G 3 +1 bedroom open concept spacious Semi-Detached Home with finished basement nested in high demand area and loaded with upgrades !! !Welcome to this beautifully upgraded semi-detached home in the highly sought-after Credit Valley community. Attached only by the garage, this home offers privacy, style, and functionality with a spacious open-concept layout, modern finishes, and a finished basement with rental potential. Features & Upgrades includes Main Floor: 9 ceilings, hardwood flooring, oak staircase with wrought iron pickets, garage-to-house entryKitchen: Upgraded with quartz countertops, stylish backsplash, breakfast bar, stainless steel appliances & built-in microwaveBedrooms: Large primary suite with 5-pc ensuite & walk-in closetAdditional Spaces: Bright computer loft, upgraded washrooms with quartz countersBasement: Professionally finished with a 3-pc washroom & potential for rental income, plus convenient side entranceExterior: Long driveway with no sidewalk, backyard patio perfect for entertainingThis home truly has it all modern upgrades, functional design, and a prime location close to schools, parks, shopping, and transit. (id:60365)
Unit 2 - 455 Steelcase Road E
Markham, Ontario
Well Maintained Clean Spacious Warehouse With 18 Feet Clear Height & 1 Drive-In Level Door(2nd Drive-In Level Door is possible) & 1 Washroom. Located in Markham's Core Industrial business park in Denison St and Esna Park Drive area. 18' clear height in warehouse, Ideal for warehouse and storage. Close proximity to Highway 404 and 407 and walking distance to Steeles Ave. Surrounded by many local amenities including restaurants, coffee shops, gas stations, fitness and financial institutions. *Clean Use Only* No Woodworking, Granite, Glass, Recreational, or Heavy Manufacturing Use. (id:60365)
7 Andrew Knowles Lane
East Gwillimbury, Ontario
Townhouse available for rent in East Gwillimbury. 4 bedrooms, 3 washrooms. House has separate living and family rooms.15 mins drive to East Gwillimbury GO station, 20 mins to Stouffville GO, 10 Mins to 404, 25 Mins to 407. Quiet friendly neighborhood in Mt. Albert. Opposite to the Public Library. (id:60365)
112 Goodwood Drive
Markham, Ontario
Stunning 4+1 Bedroom, 3 Bathroom Home in the Steeles & McCowan AreaThis beautifully upgraded residence offers exceptional value and style. In 2022, the home received extensive enhancements, including new windows, a modern main door, a durable roof, elegant oak stairs, gleaming hardwood floors, upgraded insulation, and stylish pot lights throughout.Enjoy the convenience of a finished basement with a separate entrance. The expanded driveway provides ample parking space for multiple vehicles.Located within walking distance to the community center, TTC/YRT bus stops, top-rated schools, parks, restaurants, shopping, and morethis home combines comfort, functionality, and unbeatable location. ** This is a linked property.** (id:60365)
Bsmt - 27 Watersplace Avenue
Ajax, Ontario
Bright and well-maintained legal walk-out basement apartment featuring a spacious 1 bedroom, full kitchen, and 3-piece washroom. Enjoy the convenience of private in-suite laundry (no sharing) and a separate walk-out entrance for added privacy. This unit offers access to a large backyard, 1 parking space, and is located in a safe, family-friendly neighborhood. Steps to transit, shopping, restaurants, and amenities. Close to public and French immersion schools. Perfect for a single professional or couple seeking comfort and convenience. (id:60365)


