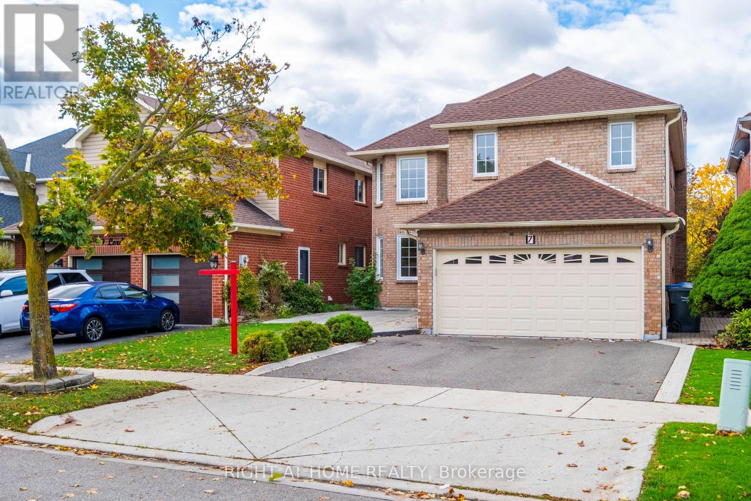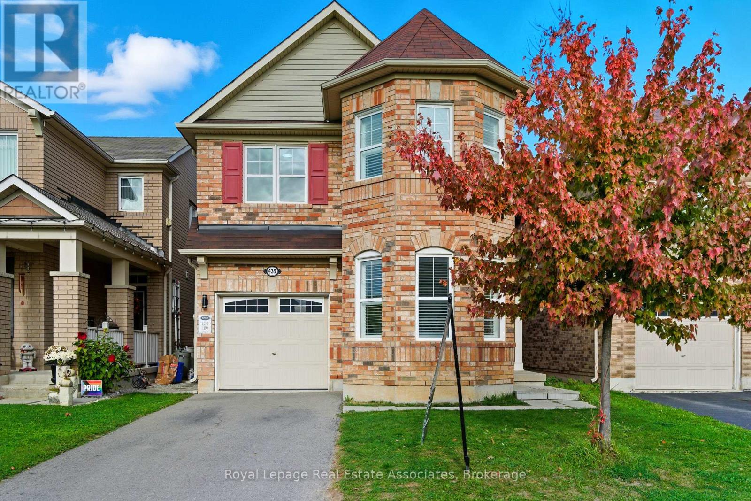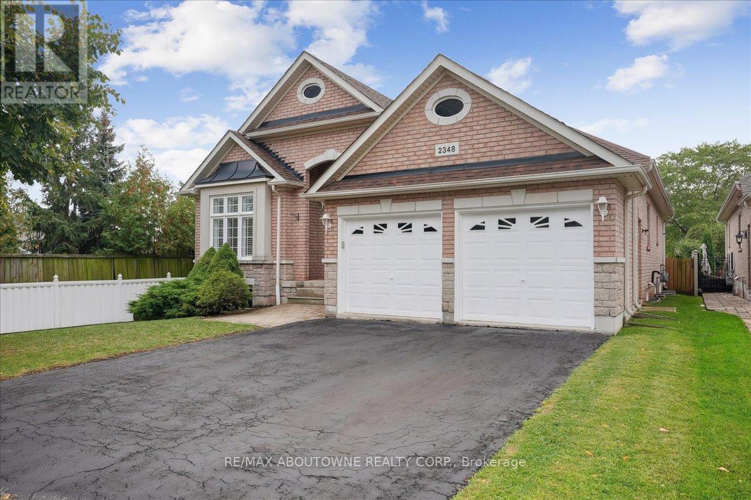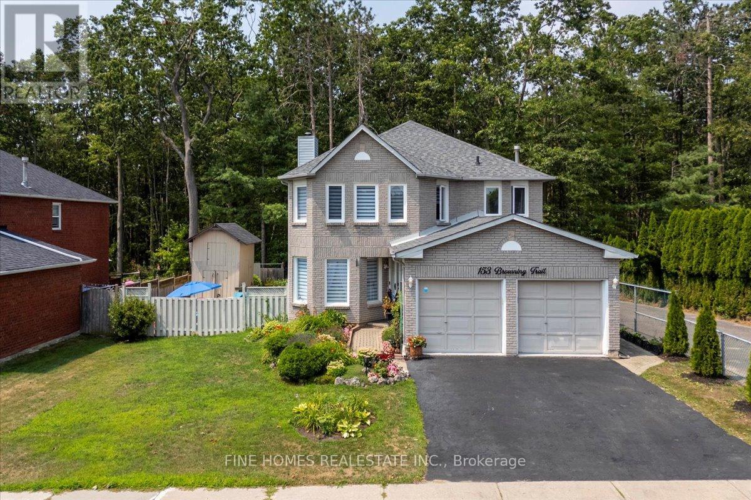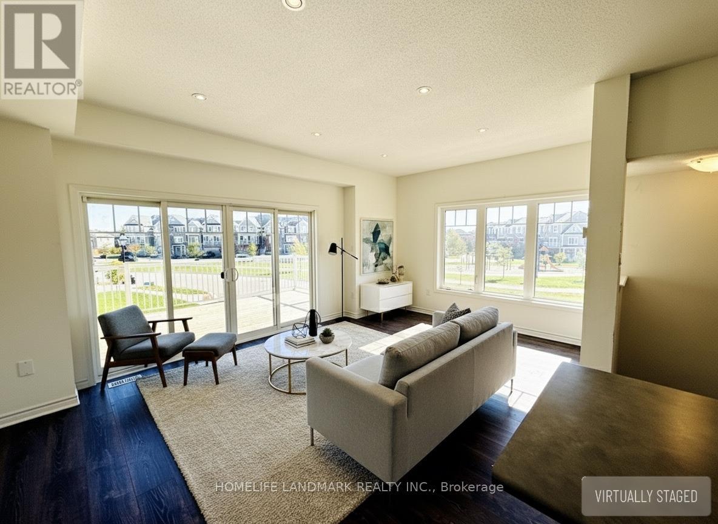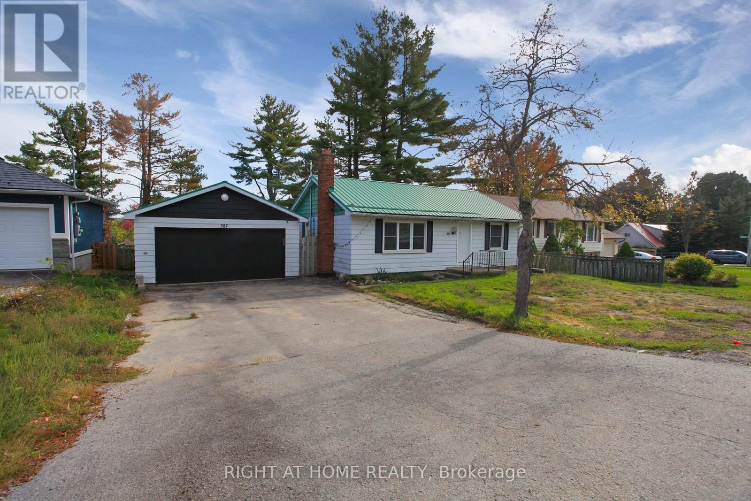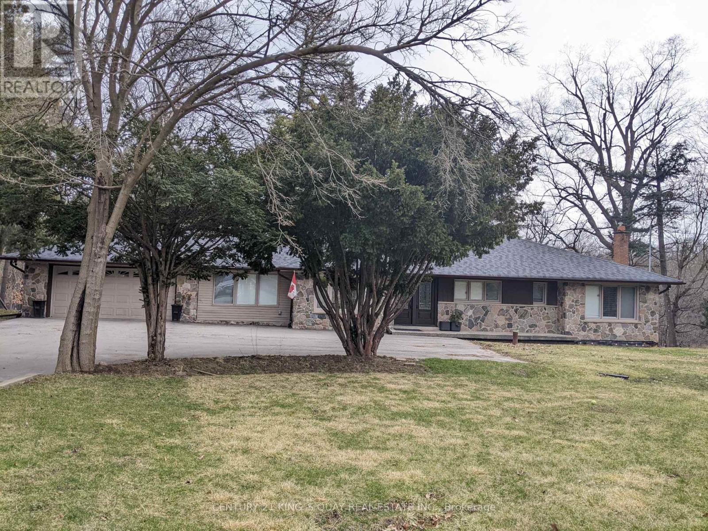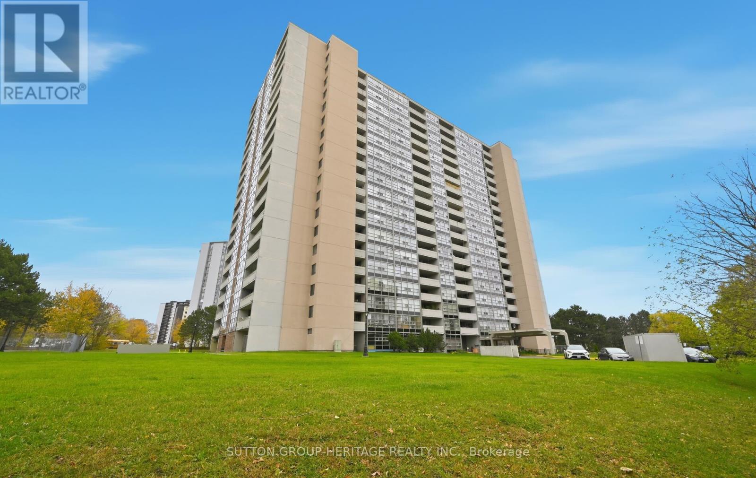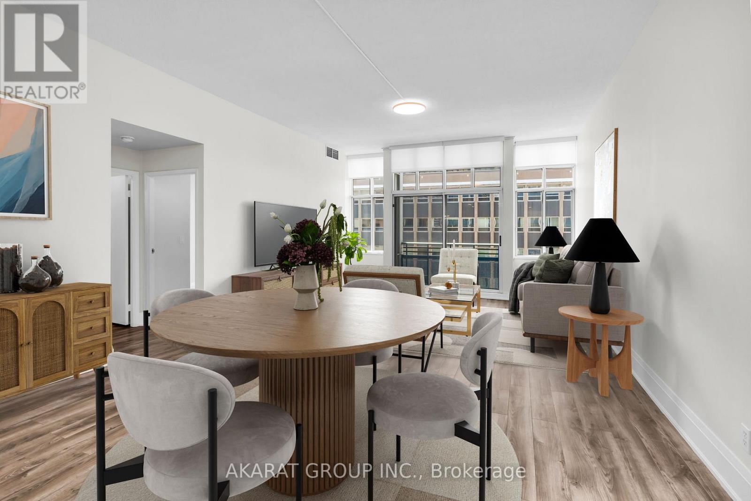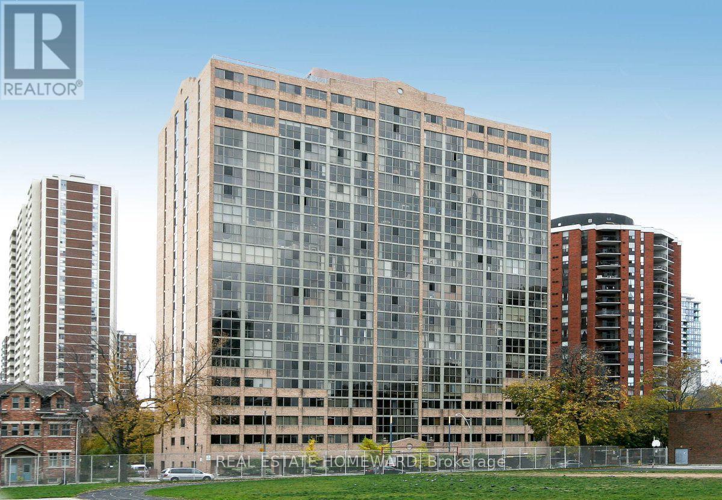7 Lord Simcoe Drive
Brampton, Ontario
PARK PARADISE! Exceptional 4-bed detached home BACKING ONTO LASCELLES PARK - no rear neighbors, ever! Wake up to green space views in this beautifully updated Westgate gem. 2,675 sq ft above grade + fully finished basement (1,000-1,100 sq ft) with FULL KITCHEN & walk-out creates incredible living space. $43,700+ IN RECENT RENOVATIONS means move-in ready! Stunning kitchen & master ensuite renovated 2020 ($30K), brand new roof 2023 ($7,600), updated basement bath (2021). Main floor: living room, dining room, family room, den, renovated kitchen, powder room. Upper: 4 generous bedrooms, 2 full baths. Basement: full kitchen, bathroom, laundry, walk-out - perfect for extended family or income potential. Furnace & A/C replaced 2013. This rare park-backing location offers privacy, natural light & lifestyle benefits you won't find elsewhere. Premium lot (39x152ft) in established neighborhood. Exceptional value under $1.35M. Book your showing today! (id:60365)
435 Pozbou Crescent
Milton, Ontario
Welcome to 435 Pozbou Crescent. A bright and beautifully updated family home offering over 2,100 sq. ft. of thoughtfully designed living space plus a sunny main-floor office. Nestled on a quiet, family-friendly street in Milton's sought-after Willmott community, this home is just steps from excellent schools, parks, and trails. The open-concept main floor features light-coloured laminate flooring and California shutters throughout, with a spacious living and dining area that flows seamlessly into the kitchen. The kitchen showcases new cabinetry with an extended pantry, new stainless-steel appliances, and newer tile flooring, all anchored by a bright breakfast area with walkout to a fully fenced backyard, perfect for family gatherings and outdoor entertaining. Upstairs, you'll find a large primary suite with a private ensuite bath, three additional bedrooms, a full 4-piece main bath, and the convenience of upper-level laundry. The basement is currently used as a photo studio and includes a rough-in for a future bathroom, offering endless potential for customization. Recent updates include a new furnace and air conditioner, new powder-room flooring, and a beautifully refreshed kitchen with modern finishes and extended storage. With parking for three (one garage plus two driveway) and a prime location close to all amenities, this home is the perfect blend of comfort, style, and functionality in one of Milton's most desirable neighbourhoods. (id:60365)
2348 Tesla Crescent
Oakville, Ontario
Beautifully and lovingly maintained ASHLEY OAKS bungalow in desirable Joshua Creek, offering generous space, bright interiors, and easy ONE LEVEL living. 1752 sq ft on the main floor. The main floor features an expansive foyer with vaulted ceilings, open living/dining room overlooking the gardens, and rich Brazilian hardwood throughout. The gourmet kitchen opens to the eat-in area and family room, creating the perfect hub for everyday living and entertaining. The family room boasts vaulted ceilings, oversized windows, and a cozy gas fireplace. From the eat-in kitchen, walk out to the deck, BBQ area, and private PREMIUM pool size YARD. Two spacious bedrooms on the main floor include luxurious Brazilian hardwood floors and walk-in closets, with a third bedroom and extra bath on the lower level. The basement remains unspoiled and ready to customize. Nestled on a QUIET CRESCENT close to top-rated schools, trails, shops, amenities, and major highways.No direct neighbour, only a backyard beside you for added privacy. (id:60365)
47 Eighth Street
Toronto, Ontario
Modern Luxury Just Minutes from the Lake Now Priced Under $2M! This beautifully designed 3-bedroom home combines sleek modern style with functional living in a highly sought-after lakeside community. With an open-concept layout, hardwood floors, pot lights throughout, and striking floating stairs with glass railings, the home is filled with natural light thanks to a stunning skylight above. The spacious eat-in kitchen impresses with soaring 14-ft ceilings, full-height custom cabinetry with in-cabinet lighting, elegant quartz countertops, and a seamless walkout to a large deck perfect for hosting or relaxing outdoors. The fully finished basement includes a cold cellar, second laundry room, interior garage access, and a separate side entrance ideal for extended family or flexible living needs. Key features include: Built-in garage with direct access. Upgraded HRV system and sump pump. Elevated layout that enhances natural light and privacy. Move-in ready and beautifully maintained. Originally professionally staged to showcase its full potential, the home is now cleared and ready for your personal touch. (Photos reflect staged appearance.) Located just 5 minutes from the lake and close to parks, schools, shopping, and transit. This is contemporary living at its finest. Now offered at $1,999,000 - exceptional value in a premium location. Schedule your private showing today. (id:60365)
153 Browning Trail
Barrie, Ontario
Ravine Lot 60 x 120 Ft Bright & Spacious Home in a High-Demand Location! Enjoy the perfect blend of comfort and style with brand new solid oak staircase and gorgeous hardwood flooring throughout. Freshly painted with large windows that fill the home with natural light. The kitchen boasts stone countertops and stainless steel appliances. Finished basement includes a full kitchen deal for in-law or rental potential.The beautifully landscaped backyard backs onto a tranquil ravine and features an oversized deck, perfect for relaxation or entertaining. Walking distance to parks, schools, and the community centre, with shopping, restaurants, and banks nearby. Just minutes to Hwy 400 for easy commuting. (id:60365)
30 Village Gate Drive
Wasaga Beach, Ontario
STOP LOOKING, MUST SEE! Beautiful bright end-unit FREEHOLD townhome with unobstructed views all around featuring 3 bedrooms, 3 bathrooms, overlooking greenery, nature, and golf course. Views of the pond & nature from deck, living spaces, and upstairs area. Home really feels like a semi!!! Open concept 2nd floor with eat-in kitchen, walk-out into your deck to enjoy some BBQ overlooking sunsets in the evenings. Walk up to the 3rd floor to enjoy some R&R. The third floor features 3 bedrooms, 2 x 3-piece bathrooms with a linen closet & laundry room situated in the shared space. Freshly painted throughout, professionally cleaned, professional carpet cleaning. Georgian Sands is Wasaga's wonderful newer community for all-season living. Minutes away from beaches, parks, golf, shopping, restaurants, sports arena, library, highways. (id:60365)
387 Edgehill Drive
Barrie, Ontario
Recently renovated house in prime location on Edgehill Drive in Barrie including two bedroom on main floor and one bedroom in basement with three piece washroom in basement don't miss to see this incredible house. (id:60365)
9779 Warden Avenue
Markham, Ontario
Updated Luxury Bungalow With Walkout Basement On 1.25 Acre Estate Lot Backing Onto Ravine With Mature Woods And Running Stream In Prestigious Devils Elbow Area, Upscale Finishing Thruout, Closed To Prominent School, Community Center, Shopping, Highway, Public Transit Etc. (id:60365)
94 Reginald Crescent
Markham, Ontario
Your Search Ends Here! Step into this beautifully renovated freehold semi-detached home nestled in the highly sought Markham Village. Located on a quiet, family-friendly street, this stunning residence offers 3+2 spacious bedrooms and 4 bathrooms. Enjoy a fully finished basement, perfect for extended family, guests, or a home office. The family room can easily be used as a large bedroom to suit your needs. The private, fully fenced backyard with a large interlock patio creates a serene space for entertaining or relaxing. Inside, no detail has been overlooked.*The recent renovations include: Fresh paint, New modern kitchen cabinetry & drawers and elegant quartz countertops, Stylish backsplash and new flooring throughout the main and second floors, including bathrooms and entrance foyer ,Upgraded staircases with wrought iron balusters ,Pot lights throughout the main and second floors, creating a warm and inviting ambiance, Renovated bathrooms featuring quartz counters and sleek glass sliding showers. Additional recent years updates: vinyl siding (2022), New storm door (2024) and garage door (2019), Air conditioner and furnace (2019), Duct cleaning completed in 2024, backyard with a large interlock patio(2024), Front yard Partial Interlock (2024).*This move-in-ready gem is perfectly located just steps from top-tier amenities: Markham Stouffville Hospital, HWY 7, Hwy407, community Centre, library, and parks. Don't miss your opportunity to own a meticulously cared-for, stylish home in one of Markham's most desirable neighborhoods. Simply move in and enjoy. (id:60365)
2007 - 3380 Eglinton Avenue E
Toronto, Ontario
Beautiful Penthouse Unit With 3 Spacious Bedrooms And 2 FULL Washrooms. Enjoy Breathtaking Panoramic Lake Views From The Sprawling Balcony (30' x 9') And All Primary Rooms. PH07 Features An Updated Kitchen & Washrooms, Refinished Parquet Floors, And Has Been Freshly Painted Throughout. The Primary Bedroom Boasts A Walk-In Closet And A Private 4-Pc Ensuite Washroom. Enjoy The Convenience Of An In-Suite Laundry Room Complete With A Full-Sized Washer & Dryer And Laundry Sink. This Building Offers TTC At Your Doorstep, With Quick Access To Schools, Parks & Shopping. It Includes One Underground Parking Spot And Locker. Building Amenities Include A Meeting/Party Room, Rec Room, Gym, Sauna And Visitor's Parking. Penthouses Like This Rarely Become Available. Don't Miss Out On Calling PH07 Home!!!! (id:60365)
703 - 1901 Yonge Street
Toronto, Ontario
Spacious 1,265 sq ft, 3-bedroom, 2-bathroom condo available for lease in the heart of Midtown Toronto, steps from Davisville Subway Station. Bright, open-concept layout with 10-ft ceilings and modern finishes throughout. A large sitting area has been converted into a third bedroom with its own closet, offering flexibility for a home office or guest space.Updated kitchen with quartz countertops, stainless steel appliances, and sleek cabinetry. Both bathrooms feature stylish upgrades and high-end fixtures. The primary bedroom includes a custom built-in closet, while the living room opens onto a private balcony. Freshly painted, with LED lighting and pot lights throughout.Lease includes one parking space and one locker. Building amenities feature a gym, rooftop terrace with city views, and visitor parking. Professionally managed building with a strong community atmosphere.Prime location in Davisville Village, minutes from shops, cafes, restaurants, parks, and the Beltline Trail. Close to Yonge & Eglinton Centre and within the North Toronto Collegiate school district.Some photos virtually staged. (id:60365)
1606 - 15 Maitland Place
Toronto, Ontario
Welcome to L'Esprit Condominiums at 15 Maitland Place - offering a true executive lifestyle living experience in the heart of downtown Toronto. This spacious 1-bedroom plus large separate den is (approx. 830 sq. ft.) is over 200 sq. ft. larger than the Toronto average for a 1-bedroom+den of similar price. The versatile den easily converts into a second bedroom or private home office. The bright, open-concept layout features a modern kitchen with centre island, updated bathroom with walk-in shower, new lighting, and vanity, and a stunning 21-foot wall of floor-to-ceiling windows showcasing spectacular city views. This highly sought-after executive style building offers resort-style amenities: rooftop tennis courts and running track, indoor basketball, squash courts, atrium-style pool, modern gym, private bistro, multiple boardrooms, and expansive party and lounge areas. Includes deeded parking, a storage locker, and all utilities in maintenance fees. New EV charging stations being installed. Experience unmatched value, space, and lifestyle-book your viewing and include a tour of the exceptional amenities, don't delay! (id:60365)

