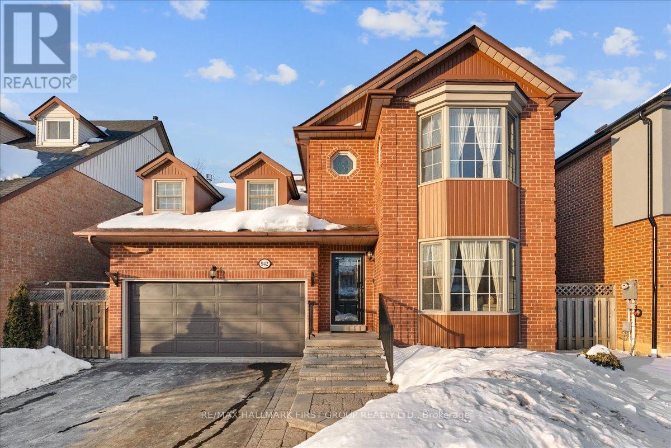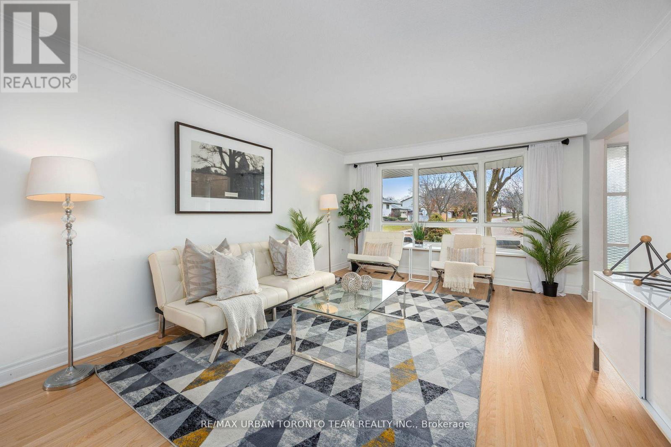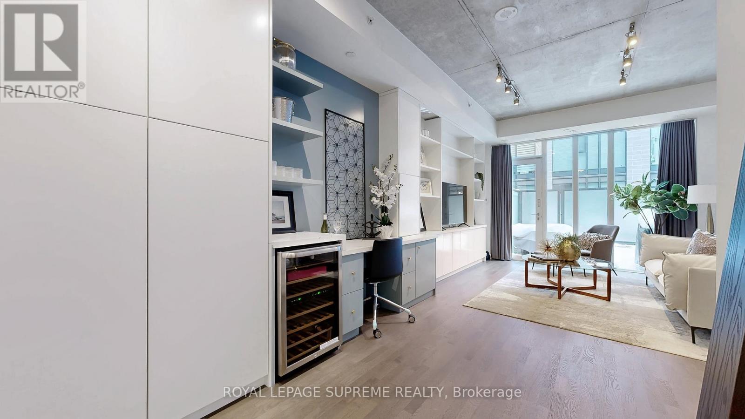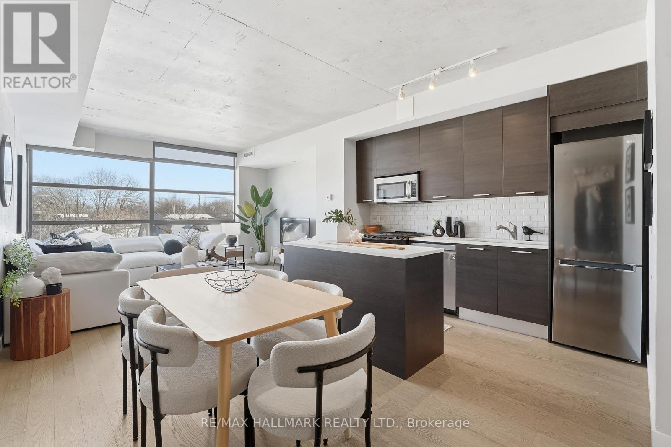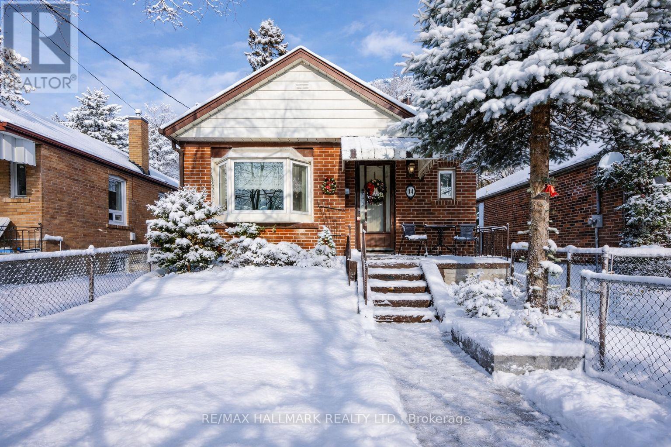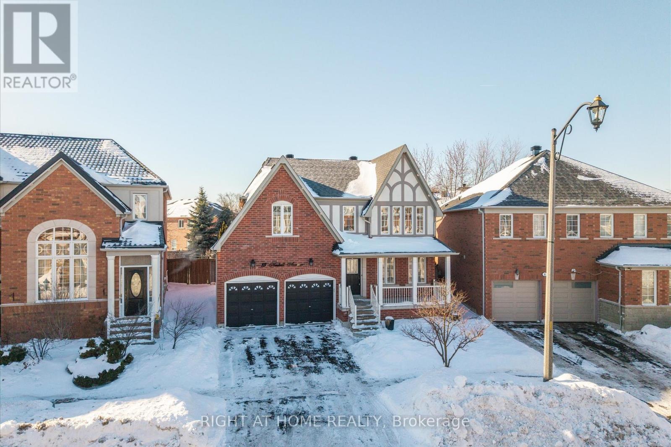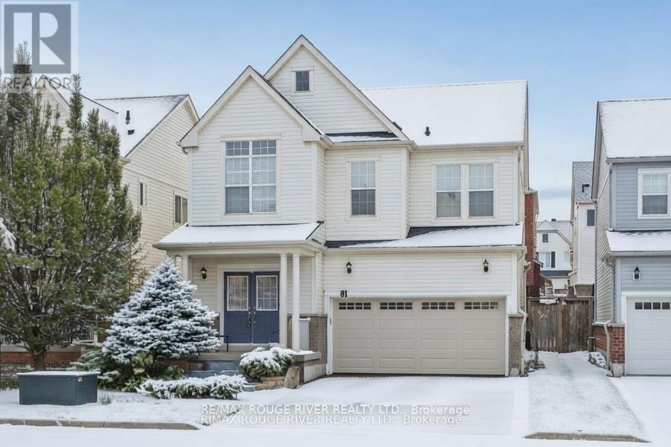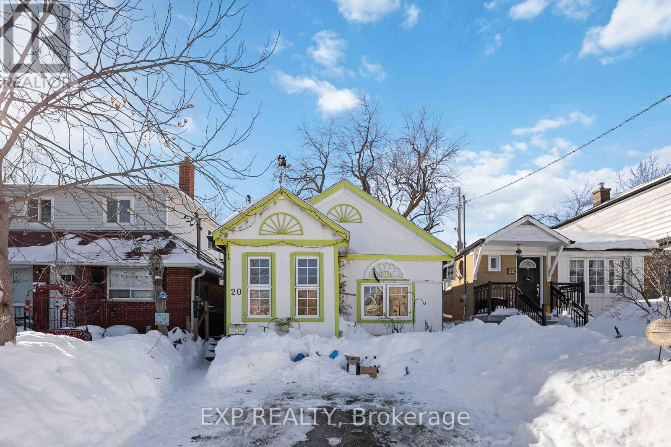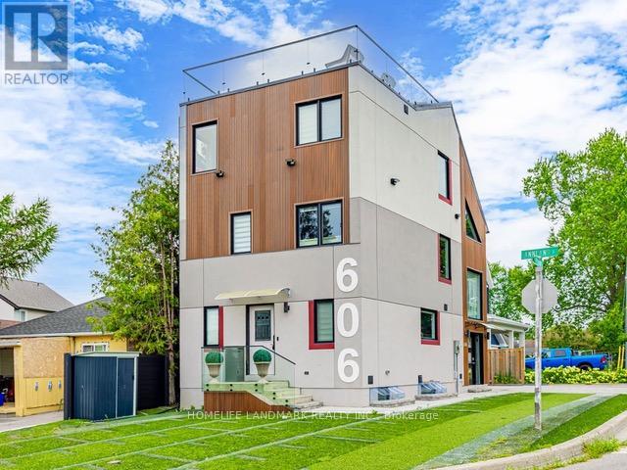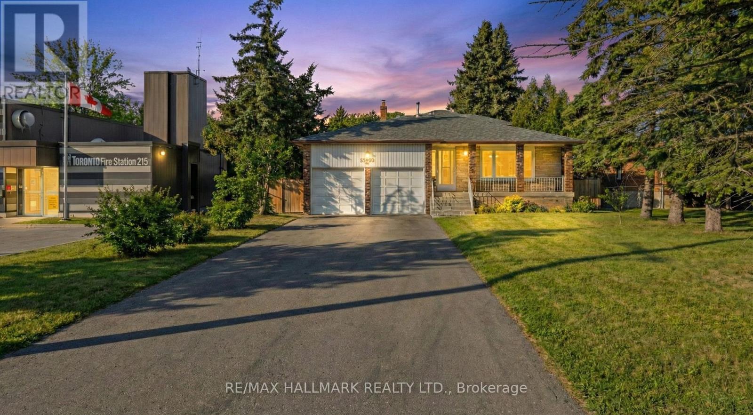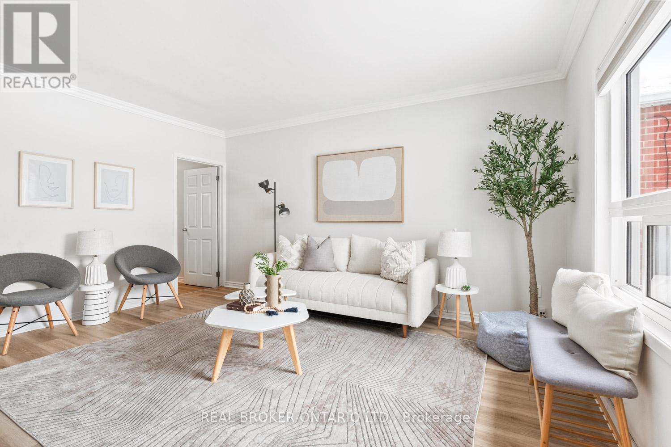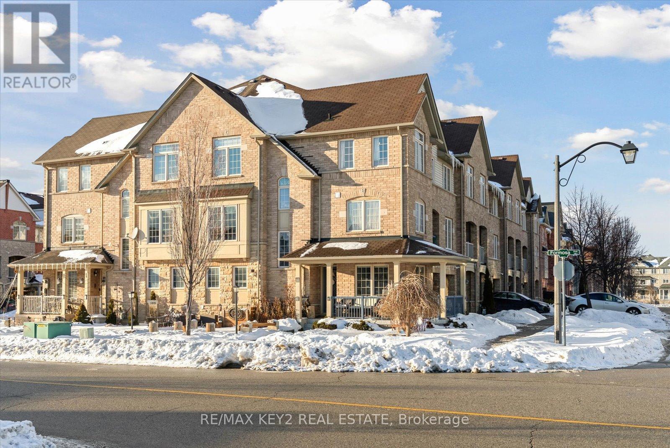942 Glenanna Road
Pickering, Ontario
Welcome to 942 Glenanna Road, a beautifully maintained John Boddy home nestled in one of Pickering's most established and family-friendly neighbourhoods. Meticulously cared for and thoughtfully upgraded, this home offers timeless charm, generous space, and a layout designed for everyday living and special gatherings alike.The main level features a bright front family room highlighted by a large picture window that fills the space with natural light. The well-appointed, updated kitchen includes an eat-in area with a walk-out to the backyard. A dedicated dining room provides the perfect setting for family dinners and celebrations. Just a few steps up, the inviting living room offers a warm retreat with an all-brick gas fireplace, a private balcony, and a cozy atmosphere ideal for relaxing evenings. Upstairs, the spacious primary bedroom impresses with a large window, a 4-piece ensuite featuring a soaker tub and stand-up shower, and a custom built-in closet. The additional bedrooms are generously sized, perfect for growing families or home office flexibility. The finished basement adds valuable living space as an open rec space plus office that also has tons of storage. The backyard is ready for summer fun-ideal for entertaining, play, or quiet outdoor enjoyment immersed in greenery. Ideally located walking distance to top-rated elementary school, parks, and within proximity to shopping, transit, and quick access to Highway 401 - this home offers the perfect blend of comfort, convenience, and community. A truly special property in a sought-after Pickering location-proudly ready for its next chapter. (id:60365)
12 Wardencourt Drive
Toronto, Ontario
Beautifully Upgraded 3+2 Bedroom Home in a Quiet, Family-Friendly Neighbourhood - Move-In Ready. Welcome to this exceptionally renovated backsplit offering 3 bedrooms and 2 bathrooms on the main levels, plus a fully separate 2-bedroom basement apartment with its own entrance, full kitchen, living area, and private laundry rough-in-perfect for multi-generational living or additional rental income. Over $150,000 in upgrades completed, including new flooring (2025), new tile in kitchen and bathrooms, updated baseboards, refinished white oak hardware throughout, redesigned basement layout with two proper bedrooms, and stunning custom millwork in the basement kitchen. The basement also features a new bathroom (2021), new insulated floor & vinyl flooring, and a recently revamped furnace (2023 internal components replaced), $5000 in new appliances (2025).The sun-filled main level features a bright, functional layout, spacious living and family rooms, and a beautifully updated kitchen with marble countertops, new sink, and plenty of counter space. Walk out from the dining area to your side deck, overlooking a huge private backyard-ideal for kids, pets, or outdoor entertaining. Located in a quiet and safe neighbourhood, this home is walkable to transit, close to excellent schools, parks, shopping, hospital, library, and the L'Amoreaux Sports & Tennis Centre. Move-in ready with endless versatility-live comfortably while generating income or hosting extended family. Upper can rent for $3500 and Basement apartment can rent for 2500 (id:60365)
1246 Dundas Street E
Toronto, Ontario
Experience the perfect blend of luxury and urban convenience in this stunning 4-storey executive townhouse located in the heart of Leslieville at The Taylor. Enjoy the amenities of a condo with the size and privacy of a freehold. This rare concrete construction home boasts 1,966 sq/ft of thoughtfully designed living space with a 170 sq/ft backyard terrace, a 60 sq/ft balcony and a rare 2 Parking spaces. Featuring high ceilings, oversized windows, and an open-concept layout that floods the interior with natural light. Step inside to discover a transitional modern interior with sleek finishes and smart storage solutions throughout. Custom wall unit in family room with quarts counters. A spacious kitchen overlooks the living and dining areas, making it ideal for entertaining guests or enjoying family meals. With three generously sized bedrooms, including a primary retreat complete with a walk-in closet, ensuite bath with heated floors, and private balcony, this home offers both comfort and style. Parking- one extra wide and one regular parking spots are accessed through the main elevators of 1238 Dundas St E. - 10 meters west of the unit (id:60365)
305 - 90 Broadview Avenue
Toronto, Ontario
Gorgeous corner 1+1 loft with owned parking in one of the East End's most sought-after buildings, The Ninety. This functional, wide floor plan offers exceptional space for living, dining, and entertaining, perfect for enjoying your best life in one of Toronto's best neighbourhoods, Riverside/Leslieville. Hardwood flooring throughout. Stylish modern kitchen with gas range and island. Primary bedroom offers ample storage. The spacious den is large enough to serve as a guest bedroom or a generous sized home office.Soaring ceilings, excellent flow, and large glass windows with tons of natural light. The suite is very quiet, surrounded by concrete. Steps to The Broadview Hotel and everything Queen Street East has to offer - trendy shops, cafés, pubs, and top-rated restaurants. Enjoy a quick walk over the bridge to Corktown, the Distillery District, and St. Lawrence Market. With a 90 walk score, 99 Transit Score & 86 Bike Score this is urban living at its finest. (id:60365)
44 Freeman Street
Toronto, Ontario
Nestled in the heart of the charming Birchcliff Village, this delightful traditional bungalow radiates warmth and character, making it a true gem in the community. Upon entering, you are welcomed by a sun-drenched living and dining area, bathed in natural light that highlights the inviting broadloom carpeting-soft underfoot and cushy, it creates an atmosphere that instantly feels like home. The practical kitchen, thoughtfully designed for maximum efficiency, is an ideal space for whipping up delicious home-cooked meals or gathering with loved ones for casual breakfasts. The finished basement offers versatile additional living space, perfect for a cozy family room, a home office, or a play area for children. It features a bonus bedroom that comfortably accommodates guests or serves as a private retreat. Outside, the detached one-car garage is a practical addition, keeping your vehicle free from snow and the elements during the winter months and providing extra storage for outdoor equipment. The private backyard provides a peaceful environment, ideal for hosting guests or immersing yourself in the surrounding natural beauty. With Birch Cliff PS just a stone's throw away, excellent TTC access, Community Centre, the brand new Scarborough Gardens Arena and the stunning natural beauty of the bluffs within a short walk, this residence offers an ideal opportunity to create a lasting home. Imagine strolling scenic trails while having the convenience of urban living at your fingertips. This home truly embodies the perfect blend of community, nature, and accessibility, making it an inviting choice for anyone looking to settle down. (id:60365)
89 Haskell Avenue
Ajax, Ontario
Welcome to 89 Haskell Ave, a beautifully maintained detached family home located in a highly sought-after, family-friendly neighbourhood in Ajax known for its convenience and strong community feel. This spacious residence offers a functional and well-designed layout with generous living areas, ideal for families seeking comfort and practicality. The home features four well-sized bedrooms on the upper level, a finished basement with an additional bedroom and den, 3.5 bathrooms, and a double car garage. Pride of ownership is evident throughout with numerous updates completed over the years. The bright, open-concept main floor is filled with natural light and features a kitchen equipped with stainless steel appliances and ample storage. The upper level includes four spacious bedrooms with large closets, including a primary bedroom with a renovated ensuite, along with an updated second full bathroom and main floor powder room. The fully finished basement provides excellent additional living space, offering a bedroom, den, full bathroom, large recreation area, and plenty of storage. The exterior features excellent curb appeal and an oversized, private backyard with professional landscaping, a lush lawn, perennial gardens, and a large shed, complemented by exterior pot lights. Ideally located within walking distance to Spiceland Plaza with grocery stores, restaurants, medical services, daycare, and personal services, and close to excellent schools including Notre Dame, J. Clarke Richardson, Brackendale Montessori, and the new Grandview Kids facility. Convenient access to Taunton Rd and Highways 401, 407, and 412. Recent updates include roof (2023), furnace (2018), kitchen appliances (2018), finished basement (2022), powder room (2022), second full bathroom (2022), Custom Cabinets(bar) and Mud room, primary ensuite (2024), and exterior landscaping with pot lights (2023). CA well-cared-for, move-in-ready home in an excellent location. (id:60365)
81 Vanguard Drive
Whitby, Ontario
Welcome to this beautifully cared-for 4-bedroom home located in a sought-after, family-friendly neighbourhood. Featuring a well-designed floor plan and generously sized rooms throughout, this home offers both comfort and everyday functionality. Pride of ownership is evident from the moment you step inside, with thoughtful updates and meticulous maintenance throughout.The open-concept main floor includes a formal dining area and a bright, spacious living room filled with natural light. The kitchen is designed for both style and function, complete with quartz countertops, pot lights, a large centre island, and ample cabinetry. Upstairs, the primary bedroom serves as a relaxing retreat with a 4-piece ensuite and double closets, while three additional spacious bedrooms, another full 4-piece bathroom, and newer carpeting complete the second level.The finished basement provides excellent additional living space with two large recreation areas and plenty of storage. Step outside to enjoy a private backyard featuring a deck and gazebo - perfect for relaxing or entertaining. Additional highlights include a main floor laundry room and convenient access to the garage. Ideally located close to schools, parks, and everyday amenities, this move-in-ready home is ready to welcome its next owners. (id:60365)
20 Preston Street
Toronto, Ontario
***PRIME LOCATION*** TRULY UNIQUE****. A rare cottage-in-the-city offering charm, flexibility, and serious potential. Ideal for homeowners, investors, or multi-generational living, this property features two separate living spaces: a self-contained studio and a two-bedroom apartment. The 162-ft deep, fully fenced lot is perfect for relaxing, entertaining, or enjoying peaceful outdoor time-a true gem in the heart of the city. Recent upgrades include new windows, two independent heat pumps, and a tankless water heater, providing year-round comfort and improved energy efficiency. Perfectly located just minutes from Lakeshore, Highview Park, and schools, with easy access to the beach, Scarborough GO, subway, the Bluffs, and a vibrant mix of shops, cafés, and restaurants. (id:60365)
606 Annland Street
Pickering, Ontario
Luxurious Custom Built Freehold Detached Lake View Home With 3 + 2 Bedrooms, 4 Bathrooms, Three Parking Spaces And Two EV Chargers. Over 2600 S.F Of Living Space (2074 S.F + 542 S.F Finished Basement). Premium Corner Lot With Abundant Windows And A Modern, Eye-Catching Exterior Enhanced By Pot Lights. $$$ Upgrades: Foyer With Leaded Glass Door Entry. Main-Floor Office. Engineered Hardwood Flooring & Pot Lights. Open-Concept Gourmet Kitchen Featuring Granite Countertops, Breakfast Bar, Extended Cabinets With Valance Lighting, Pantry & S/S Appliances. Smart Appliances Including Double Built-In Oven, Stainless Steel Double-Door Fridge And Large Cooktop. Main-Floor Staircase With Auto Light Sensor And Openwork Wooden Design. Third-Floor Private Sitting Area With Wet Bar Adjacent To The Primary Bedroom. Luxurious Ensuite With Freestanding Tub, Double Shower, Double Sinks And LED Mirrors. Finished Basement With 2 Bedrooms, 3-Pc Bath And Kitchen. Gorgeous Rooftop Glass-Fenced Terrace Offering An Unobstructed Lakeview. Professionally Landscaped Front Yard Covered With Maintenance-Free Artificial Grass. Steps To Frenchman's Bay Marina And Ridges Beach For Biking, Jet Skiing, Boating And Other Family Activities. 5-Minute Drive To GO Train Station And 7-Minute Walk To Bus Stop. Minutes To Pickering City Centre, Cineplex Theatre, Boutique Shops, Local Eateries, Grocery Stores, Schools And Highway 401. (id:60365)
5324 Lawrence Avenue E
Toronto, Ontario
OPPORTUNITY IS KNOCKING! A rare large 5 level backsplit with 4 bedrooms, 3 baths situated on a huge 55 x 211 ft lot with potential to create a multigenerational home or investment unit. (2 side entrances) Over 2800 sq feet of living space! Lovingly owned by same owners over 25 years! The Home features updated thermal windows and new patio sliding door, plus a High Efficiency furnace (Lennox) & a/c unit. ('16) and has been freshly professionally painted on the main levels (2026) Hardwood floors throughout 3 levels (2 lower levels laminate& vinyl) - updated interior doors, updated bathrooms, with a primary bedroom large enough for a king size bed with a 4pc Ensuite bathroom (+ a semi 2pc attached) a Fun Great room on the lower level ideal for entertaining with a built in retro bar! Or convert the area to a 2nd Unit in-law or income potential! 2 wood burning fireplaces to keep you cozy in winter! Large driveway (parking for 8 cars!) Beautiful newer stone patio wraps for entertaining! Build your backyard oasis (large enough for a pool and cabana) or have a huge play area for the kids (big enough to play soccer!) Steps to everything! Lake Ontario - Port Union Community Centre, Port Union Park & waterfront Trail system, Rouge Go Station - TTC at your doorstep! (right on the TTC line) Shopping & amenities. Mins to 401, Rouge Go Station, Rouge Beach/River, Lake Ontario Waterfront Trail system Toronto Zoo. Tons of Amenities (shopping/eateries, doctors, dentists, vets) , Excellent schools (including UTSC) parks, community Centre(s). Ideal for the outdoor enthusiasts year-round. Bonus: you can rest easy knowing that your neighbor is Toronto Fire! Come and see this before it is gone! Home inspection available upon request. (id:60365)
680 Mortimer Avenue
Toronto, Ontario
A home that pays you back. Let your home do some of the heavy lifting. 680 Mortimer is a beautifully updated East York detached home with a fully separate basement apartment that isn't just a nice-to-have; it's a quiet powerhouse of financial potential. With its own entrance, kitchen, bathroom, and living space, the apartment offers privacy and flexibility for renters, extended family, or occasional guests for years to come. The main floor balances connection and separation. The living room sits at the front of the house, one bedroom close enough to collapse into after a late-night Netflix binge. The kitchen flows through the middle, practical and wide, open enough to stay part of the conversation. The second bedroom is tucked away at the back of the house, offering privacy and a view of your yard. If your vision stretches further, the property includes a 20 x 101 ft lot, which gives you room to expand; think laneway suite, garden studio, or even a future multi-plex. The essentials are already in place: updated roof, new easy-care vinyl plank floors, new dishwasher, fresh paint throughout, and recently updated furnace, meaning your energy goes into dreaming, not fixing. Here, you're close to it all: TTC at your door, Michael Garron Hospital a stroll away, the Danforth just beyond. Parks, trails, and The Beach round out the lifestyle. 680 Mortimer Ave is more than move-in ready. It's ready for what's next, whatever that looks like for you. (id:60365)
2 Clowes Street
Ajax, Ontario
Welcome to this 4-bedroom, 3-bathroom freehold end-unit townhouse offering the space and privacy of a semi, and COMPLETELY FREEHOLD! Thoughtfully maintained and move-in ready, this all-brick home delivers practical layout, natural light, and everyday functionality in a well-established, family-friendly neighbourhood. The main level features direct garage access, a sitting area and laundry plus extra storage. The 2nd level offers a spacious and bright, open-concept living area anchored by an upgraded kitchen. A bedroom on this floor offers versatility of space for a growing family or one with aging parents. The top floor surprises with 3 very spacious bedrooms and lots of closet space. There is more!! The basement is finished and is ideal for entertainment or hobby enthusiasts ! Multiple walk-outs - to both a front porch and private balcony - create flexible indoor-outdoor living, ideal for day-to-day life and entertaining alike. This home has so much character and multi purpose options that it won't last! Conveniently located within walking distance to parks, playgrounds, trails, Audley Recreation Centre, and schools, with quick access to Costco, Shopping, restaurants, transit, and major highways 401, 407, and 412. The area is served by highly regarded schools including Viola Desmond PS, Notre Dame CSS, and J. Clarke Richardson Collegiate. A strong option for buyers seeking space, location, and long-term value. (id:60365)

