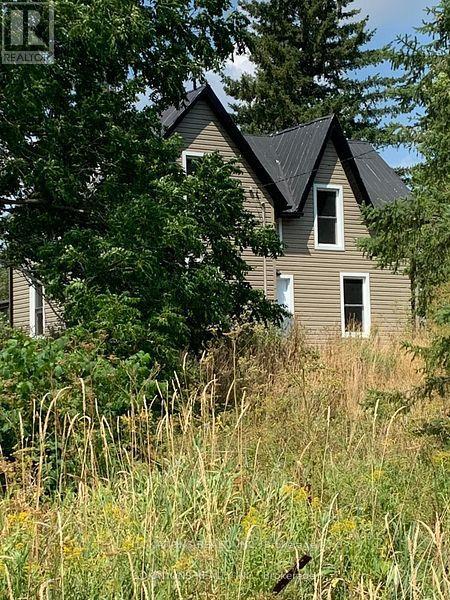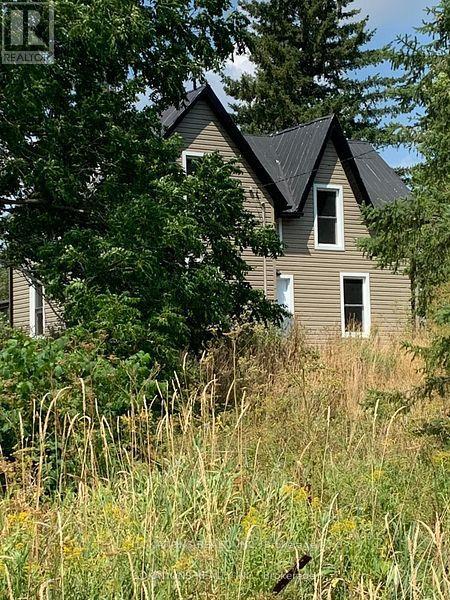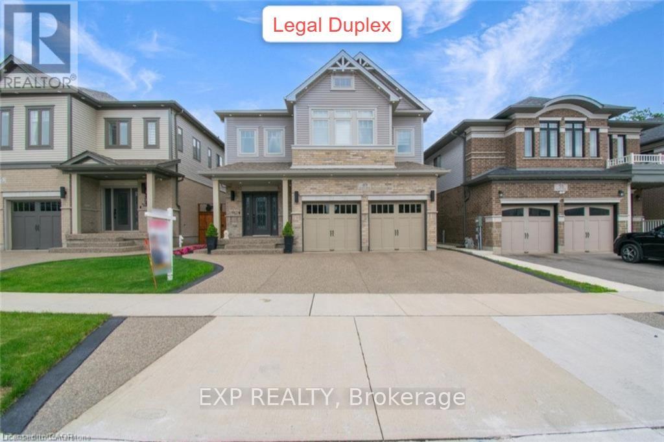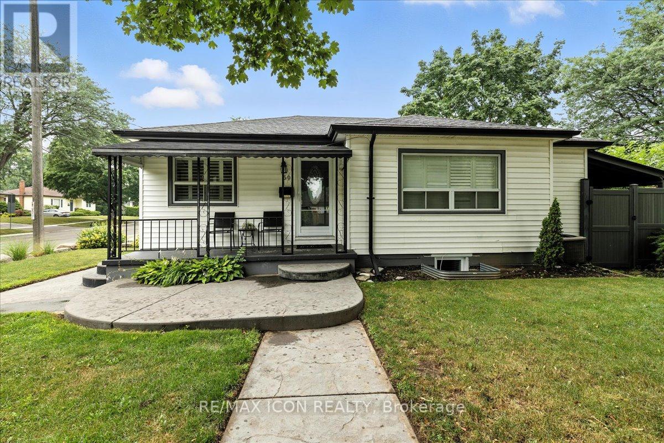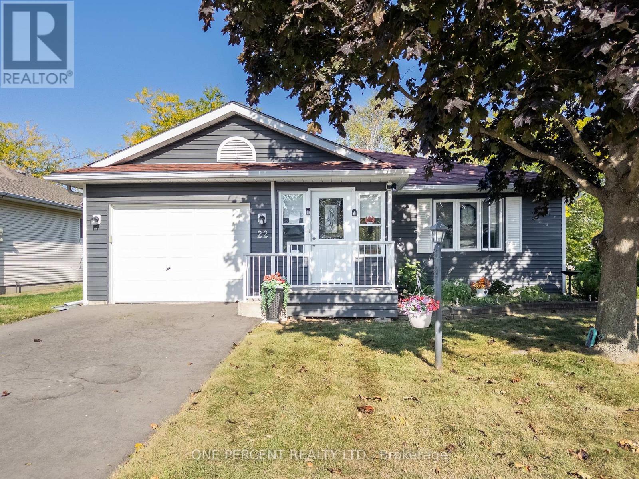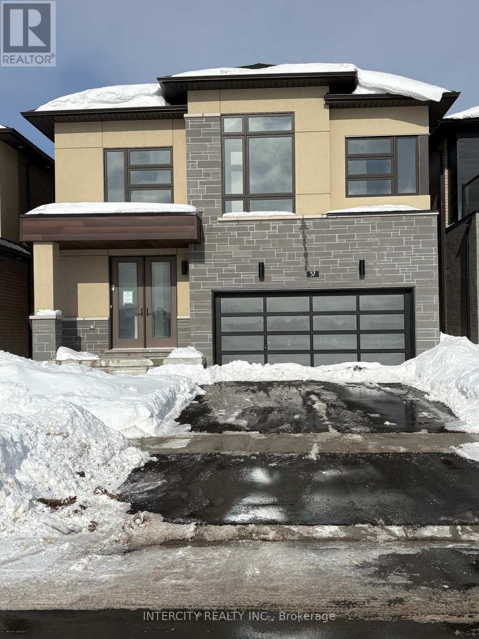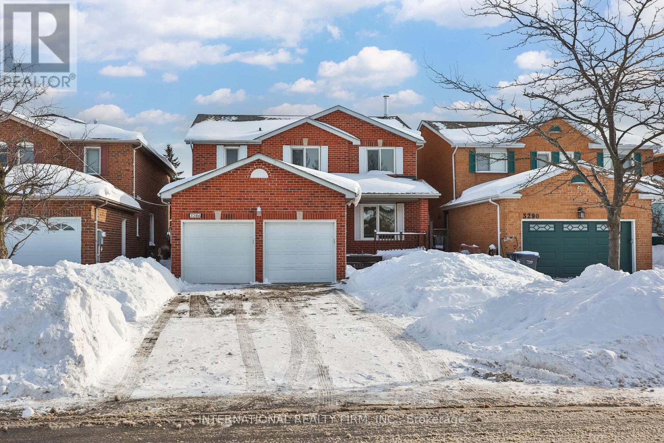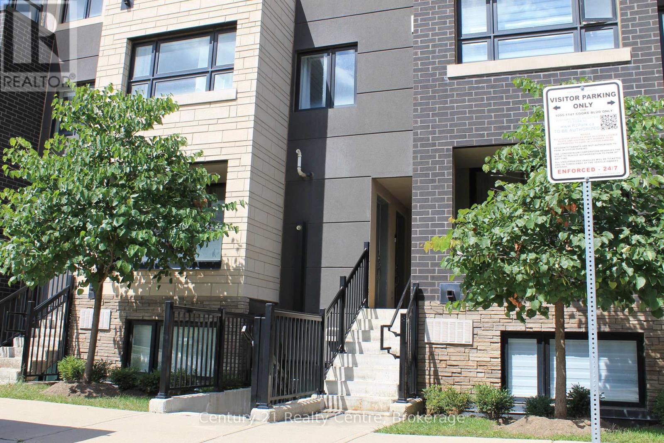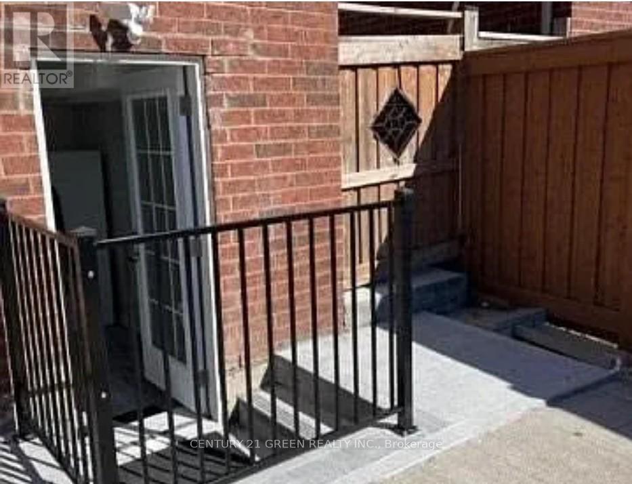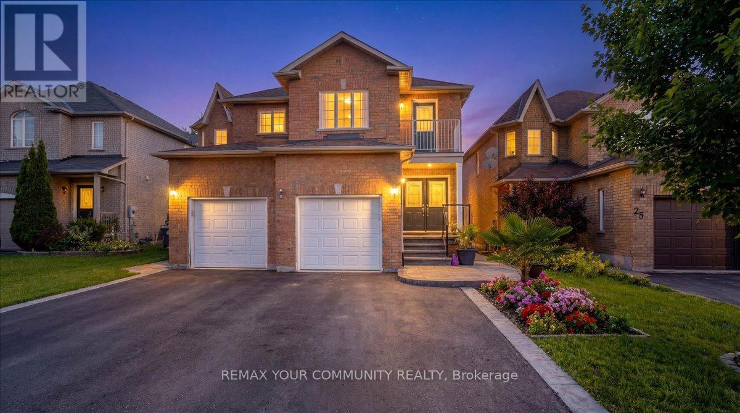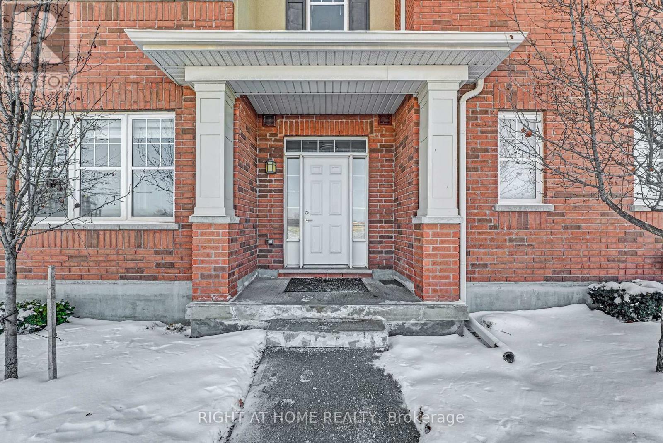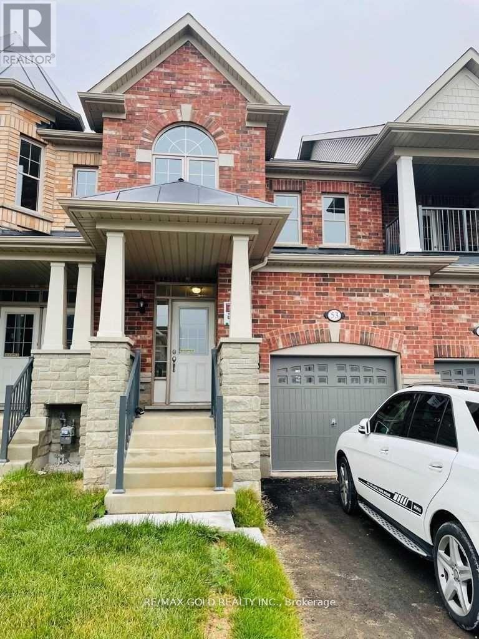2673 County Rd 11 Road
Greater Napanee, Ontario
Charming 4-Bedroom Country Home for Lease in a Tranquil Setting. Experience the perfect blend of rustic charm and modern convenience in this partially updated 4-bedroom, 1-bathroom two-story home, nestled in a serene country setting. Located just a short drive from Napanee, this delightful home offers a peaceful retreat while providing easy access to local amenities and a convenient bus route to nearby schools. Updates include: Windows, siding, plumbing, some drywall, poured walkway/porch, land clearing, some electrical, furnace, HWT. Lease is for the home and immediate yard. The 125 acres will potentially be leased out to local farmers. Should a prospective renter want to as well rent the additional acreage, the owner is open to the idea. (id:60365)
2673 County Rd 11 Road
Greater Napanee, Ontario
Wow. Think Acres.: Area:4,970,844.37 ft(114.115 ac). Unique 4-Bedroom farm home on County Rd 11. Many upgrades throughout however it is being sold on an As Is Where is basis. Great serene country setting. Located just 10 minutes north of Napanee. The farm offers a lot of cleared land with trees. Perfect farm retreat while providing easy access to the town and amenities. (id:60365)
49 Scots Pine Trail
Kitchener, Ontario
**LEGAL DUPLEX** Welcome to 49 Scots Pine Trail, Kitchener - an exceptional luxury home in the prestigious Huron Park community! This impressive 6-bed, 5-bath detached home built by Fusion Homes offers over 4480 sq ft of luxurious living space, including approx. 1,180 sq ft of fully finished legal basement, perfect for large families, multigenerational households, or savvy investors seeking strong income potential. **Highlights Include: Soaring 9-foot ceilings on both main and second floors, creating an expansive, airy ambiance. Fully Legal 2-bed Basement Apartment, ideal for generating additional income. Separate Basement Office, excellent for remote work or easily convertible into a third living unit. Private Backyard Oasis with no rear neighbors, featuring durable, low-maintenance concrete landscaping for effortless outdoor entertaining. Exposed Concrete 3-Car Driveway, blending style and practicality seamlessly. Gourmet Kitchen with an elegant, show-stopping 10-ft island, modern finishes, and sleek pot lights throughout. Extended Appliance Warranty providing worry-free ownership through 2026. Advanced Smart Camera Security System, offering enhanced safety and peace of mind. **Prime Location: Conveniently situated in a vibrant, family-friendly neighbourhood, steps away from Scots Pine Park, RBJ Schlegel Park, Top rated schools, Huron Natural Area, Longo's Plaza, Teppermens Plaza, easy access to Sunrise Shopping Centre, Fairview Mall, Kitchener Downtown, major HWY 401, HWY 7, and 8. More than just a home-it's a lifestyle Statement and a robust investment opportunity in one of Kitchener's most desirable neighborhoods. (id:60365)
50 Grove Crescent
Brantford, Ontario
The home that truly has it all! Welcome to 50 Grove Crescent, located in the highly sought-after Henderson neighbourhood. This beautifully maintained property has been thoughtfully updated to meet modern needs while offering incredible versatility. The main level features an open-concept floor plan, complete with three bright bedrooms, a newer bathroom, and a stylish kitchen with granite countertops. The lower level has been recently converted into a legal two-bedroom basement apartment, currently generating $2,000 per month. The tenants are excellent and would love the opportunity to stay. Step outside to a stunningly landscaped front yard and an impressively large driveway that accommodates up to 10 vehicles. Just off the driveway sits a 28' x 26' heated and insulated garage, perfect as-is or ready to be transformed into your dream workshop, studio, or garden suite!. To top it all off, the backyard boasts a beautiful inground pool, ideal for family fun, entertaining, and making memories that will last a lifetime. This is a rare opportunity-book your showing today! (id:60365)
22 Heritage Drive
Prince Edward County, Ontario
This home has been thoughtfully updated throughout and is move-in ready. It offers 2 spacious bedrooms plus 2 bathrooms. The layout boasts a welcoming living room, a formal dining room, and a family room with a cozy gas fireplace. Updates done within the last 5 years include: Roof, Siding, Deck, Gazebo, Front Deck, Driveway, All Windows including triple pane at the rear, Patio Doors, Flooring, Broom Closet, Ensuite Bathroom, On-demand Hot Water Heater, Renovated Kitchen and new appliances, walk-in shower, Laundry Room with raised machines for easy access, Washer & Dryer. Living here means being part of a friendly community with access to a heated inground pool, tennis and pickleball courts, horseshoe pits, lawn bowling, multi-use rooms, and plenty of clubs and activities to enjoy at the community centre. Just steps away you'll find Wellington Golf Course and the Millennium Trail, perfect for outdoor enthusiasts. The town of Wellington provides all your everyday essentials, while the surrounding County is home to award-winning wineries, breweries, restaurants, and some of Ontario's best beaches. (id:60365)
57 Goodview Drive
Brampton, Ontario
Welcome to Prestigious Mayfield Village!Discover the highly sought-after "Bright Side" community by renowned Remington Homes. This brand-new Perth Model offers an impressive 2,678 sq. ft. of thoughtfully designed livingspace, blending modern elegance with everyday comfort.Featuring 9.6 ft smooth ceilings on the main level, 9 ft smooth ceilings on the second floor,and 8 ft doors throughout, this home exudes openness and sophistication. The open-concept layout showcases an upgraded kitchen with extended-height cabinetry, perfect for family gatherings and entertaining.Enjoy hardwood flooring on the main level (excluding tiled areas) and the upper hallway, a long with both a formal living area and spacious family room highlighted by a gas fireplace. Step outside to a beautiful, oversized backyard backing onto a ravine, offering privacy and serene views.The home features upgraded ensuites with frameless glass showers in Bedrooms 2, 3, and 4,while the primary suite is a true retreat with a luxurious freestanding tub. A second-floor laundry room adds everyday convenience. Cold cellar.Premium extras include: 200-amp electrical service Rough-in for EV charger Rough-in gas line for stove Rough-in water line for refrigerator Ideally located close to schools, parks, shopping, and all major amenities, this exceptional home offers the perfect balance of luxury, comfort, and location.Don't miss your opportunity to own this stunning family home! (id:60365)
3286 Thorncrest Drive
Mississauga, Ontario
Completely renovated top to bottom! This stunning 4+2 bedroom home features a gorgeous modern kitchen with bright white cabinetry, custom matching quartz countertops, stainless appliances, and glass-front display cabinets. The open-concept main floor showcases a striking white-painted brick fireplace, spacious eat-in kitchen with walkout to yard, and formal dining room bathed in natural light from oversized windows. They don't build like this anymore!The luxurious second level offers a primary suite retreat with private sitting area and spa-like 5-piece ensuite featuring a freestanding soaking tub, glass-enclosed shower, and dual vanities with custom matching quartz countertops. Additional well-appointed bedrooms and beautifully updated 4-piece main bathroom complete the upper level.Finished lower level includes two additional bedrooms, recreation room, home office, full bathroom, heated workshop, and storage room - ideal for multi-generational living or home-based work. Light wood flooring throughout main and second levels, fresh paint, and modern staircase with black metal railings complete this turnkey home.Prime location in close proximity to top rated schools, directly across from elementary schools, tennis courts, and Thorncrest Park on a quiet, tree-lined street in sought-after Erin Mills. This is the only fully renovated property with finished lower level currently available in this family-friendly pocket. No work needed - just unpack and enjoy! (id:60365)
507 - 1127 Cooke Boulevard
Burlington, Ontario
Walk or Drive to the Aldershot GO Station! Excellent for Commuters, This Unit also Comes With aConvenient Underground Parking Spot to Protect Your Vehicle from the Elements. Ideally Situatedin Burlington's Upbeat and Modern Neighbourhood, This Beautifully Designed Community isSurrounded by Nature and is Sure to Please. Around the Corner You will Find Every Convenience:Gas Station, Bank, Boutiques, Coffee shops, Restaurants & More! This Bright and Spacious HomeFeatures a Gourmet Kitchen With Quartz Countertops And Backsplash. Enjoy a SpaciousOpen-Concept Living and Dining Room with Neutral Colours and Modern Updates Throughout. ThePrimary Bedroom is a Delight with a Walk-In Closet & Also Includes Large Sliding Doors to YourPrivate Balcony, Beautiful Views of the Night Sky & Perfect for Relaxing Morning Coffees. TheSecond Bedroom Has a Spacious Double Sliding Door Closet and Large Window. There is also a Den,Perfect for Your Office, Storage or Extra Guest Bed. You Will Enjoy Relaxing & Entertaining onYour Gorgeous, Large Private Rooftop Patio! A Must See! (id:60365)
Bsmt - 24 Baby Pointe Trail
Brampton, Ontario
All Inclusive', Partially furnished with double Bed and TV, Legal basement with Separate entrance, Walking distance to Mt Pleasant GO, One driveway parking, Ensuite laundry. bright unit in a quiet family neighborhood Walking distance to School, Transit and Grocery. Pictures when vacant. (id:60365)
23 Coolspring Crescent
Caledon, Ontario
Nestled in Bolton's peaceful and family-friendly South Hill, this beautifully maintained, move-in-ready home is perfect for growing families and first-time buyers alike. Featuring hardwood floors throughout, a cozy gas fireplace, and a bright open-concept layout, the main level offers a warm and inviting atmosphere ideal for everyday living and entertaining. The renovated kitchen (2022) blends modern style and functionality and flows seamlessly into a charming breakfast area. Upstairs, the spacious primary bedroom includes a walk-in closet and a beautifully updated 4-piece ensuite (2022), while two additional generously sized bedrooms provide ample space for children, guests, or a home office. The finished basement adds exceptional versatility with pot lights, a 3-piece bathroom, newly installed carpet (2024), and plenty of storage, making it perfect for a playroom, media room, or home gym. This home is also equipped with excellent security features, including an alarm panel with ADT monitoring, three motion sensors, glass break sensors on the main floor and basement, four exterior roof-mounted cameras, a DVR system, and a Ring camera. Outside, enjoy a fully fenced, generously sized backyard complete with a new deck (2020), charming walkways, and a garden shed - ideal for summer gatherings and safe play for kids or pets. Additional exterior upgrades include stamped concrete (2023), updated front and rear railings (2020/2023), a newly paved asphalt driveway (2023), a re-stained fence (2024), and an epoxy garage floor (2023) with garage door openers. Over the years, the owners have thoughtfully invested in numerous upgrades throughout the home, including a beautifully renovated powder room, refreshed bedrooms, and stylishly updated vanities in both the ensuite and main guest bathroom - creating a move-in-ready space that blends comfort with modern appeal. This home offers comfort, style, and practicality in one of Bolton's most desirable neighbourhoods! (id:60365)
101 - 277 Gatwick Drive
Oakville, Ontario
Great home, great location. This is single level living at its best. Why live in a crammed condo building when you can have this amazing opportunity instead. Spacious covered patio. 2 car parking (one in the private garage and the other a private parking spot). Garage has access to the home. There are 2 additional access points to enter the home (one from the building hallway and the other is a unique, private and convenient side door access). Corner unit with lots of natural light makes this open concept home shine brightly. Primary bedroom has an ensuite bath and plenty of storage space with a large walk-in closet and also an additional closet. This home flows nicely with a good floor plan and is super comfortable. Extra room to be used as den/office etc. Whether you are a first time buyer or looking to downsize, this Oakville beauty is a must see. (id:60365)
53 Finegan Circle
Brampton, Ontario
Welcome to this Upgraded House which Features Upgraded Hardwood Flooring Throughout & Oak Staircase, Kitchen With SS Appliances, Back Splash , Quartz Countertops ,Extended Kitchen Cabinets, fresh painted, Lovely Master Bedroom With Gorgeous Ensuite And Walk In Closet,2ndGood Size Bedroom With W/I Closet, Upper Floor Den, Good Size Driveway With No Walkway In Front Of House, fenced Private Backyard, access from garage. (id:60365)

