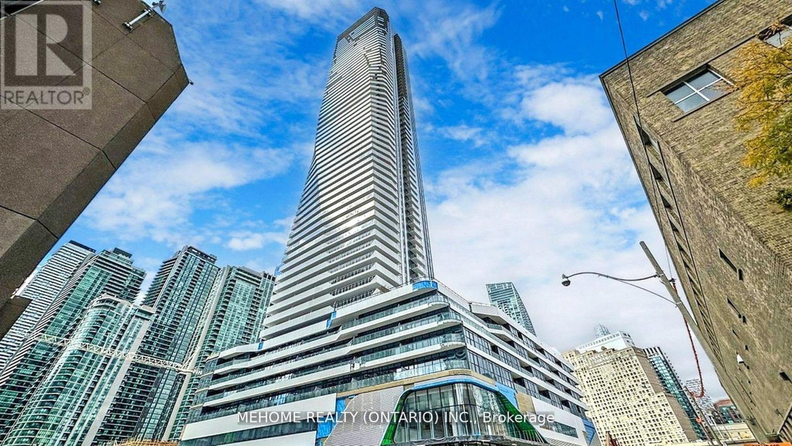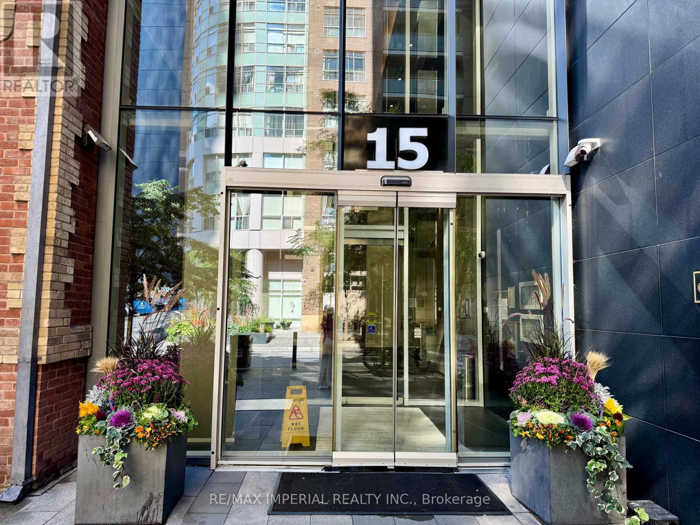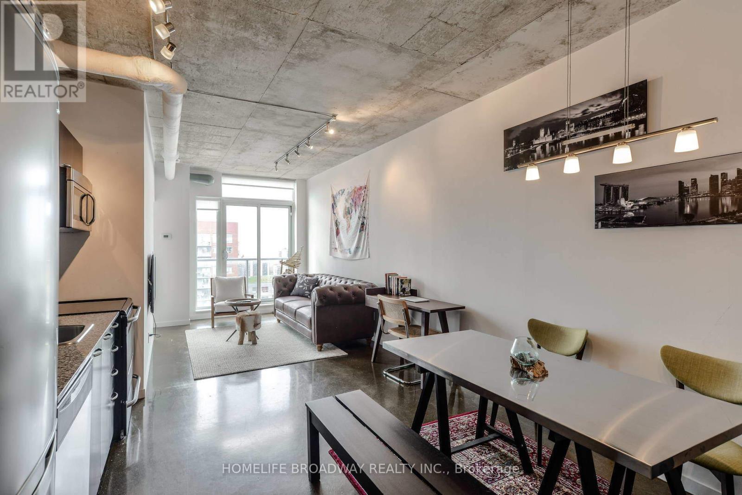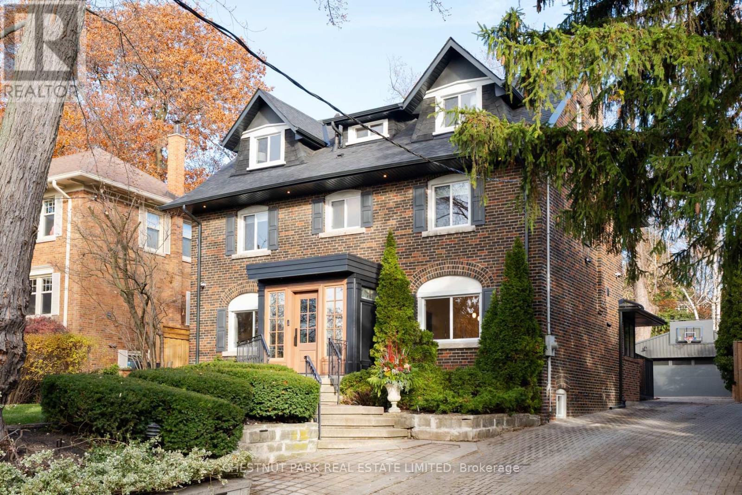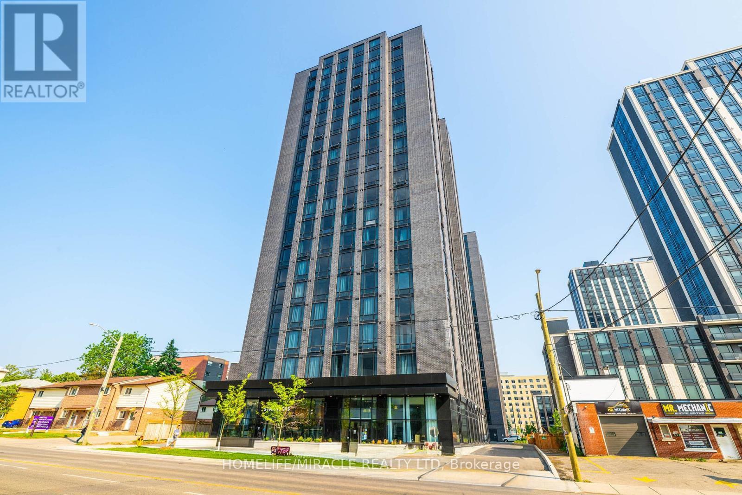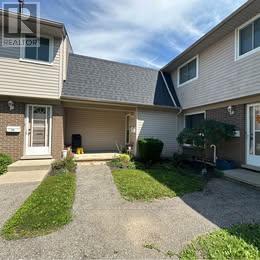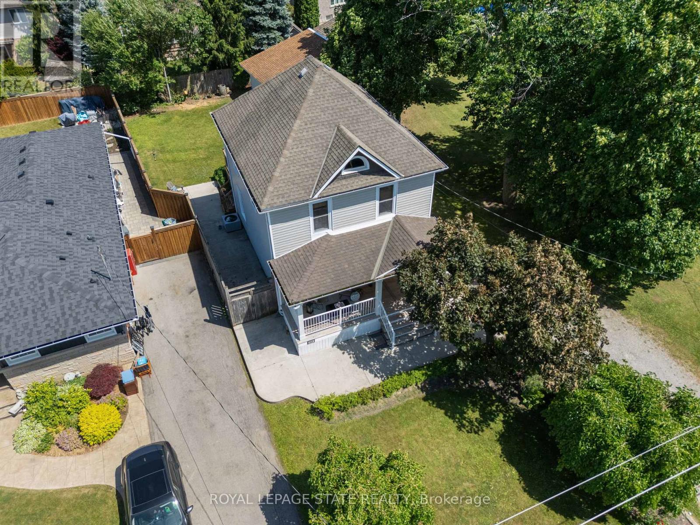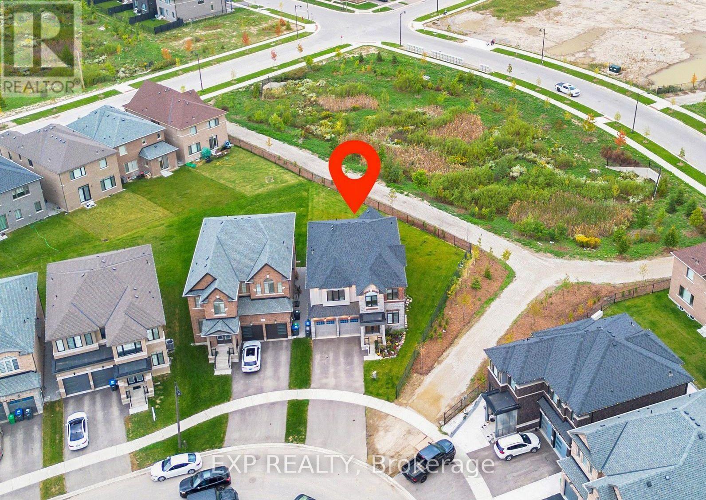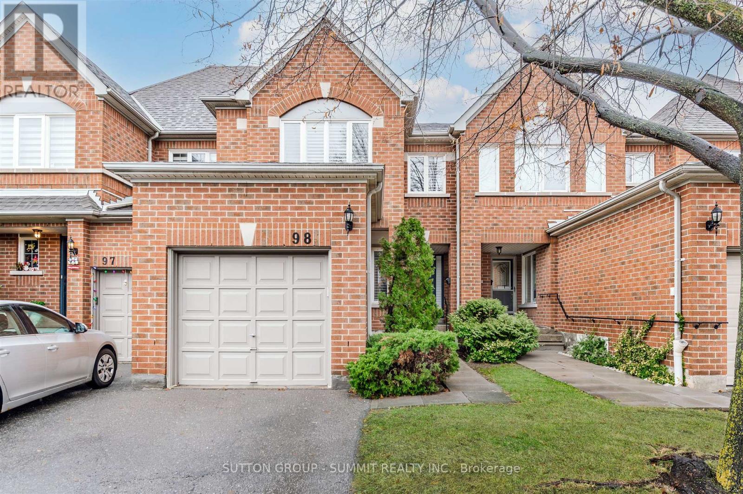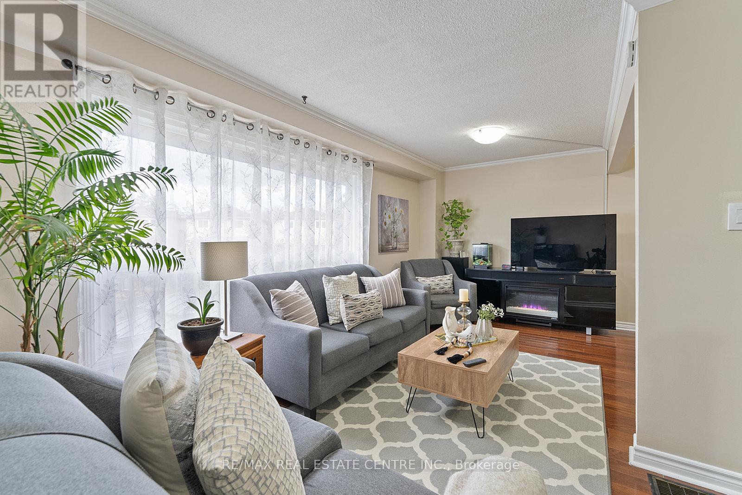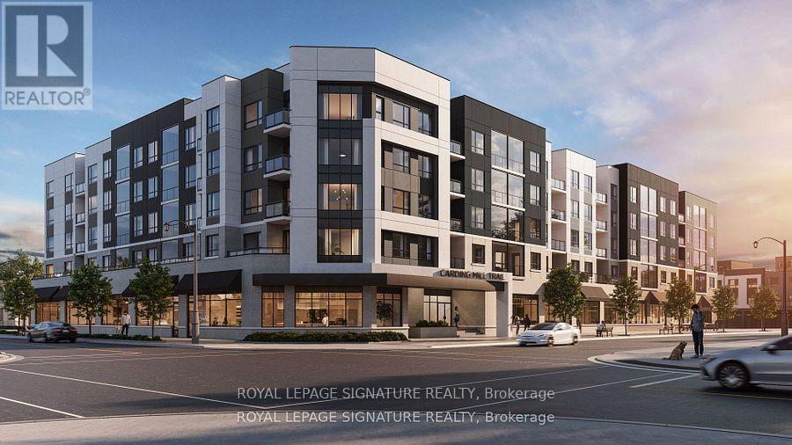2507 - 28 Freeland Street
Toronto, Ontario
Motivated Seller!!! Experience urban luxury in this chic furnished 2 Years new 2-bedroom, 1-bathroom condo. Nestled within the prestigious Pinnacle One Yonge complex at the dynamic intersection of Yonge St. & Lakeshore Blvd., indulge in panoramic views from the Middle-floor balcony, With 9-foot ceilings and floor-to-ceiling windows, bask in natural light accentuating the sleek laminate flooring. The contemporary kitchen features quartz countertops and Integrated appliances. Boasting a spacious closet and a lavishly appointed washroom, every detail exudes comfort. Seamlessly accessible to Harbourfront, Union Station, the Gardiner Expressway, the financial hub, and the Scotiabank Arena, revel in the epitome of convenience and sophistication in downtown living. **EXTRAS** 24-hour concierge, gym, yoga studio, party room, dining room, outdoor track, billiards room, an inviting lounge area for bowling, outdoor terrace, board (id:60365)
907 - 15 Grenville Street
Toronto, Ontario
Location! Nestled in the heart of Yonge & College, this luxury condo is perfect for students and professionals alike. This bright and spacious 1-bedroom unit features soaring 9-ft ceilings and floor-to-ceiling windows. Offering 490 sq. ft. of interior space plus a 124 sq. ft. balcony, the unit is filled with natural light and showcases stunning city views. Residents enjoy boutique-hotel style amenities, including a fitness centre, steam room, rooftop terrace with lounge, screening room, poker table, billiards, and table tennis. Just steps to the subway, University of Toronto, Toronto Metropolitan University (formerly Ryerson), hospitals, restaurants, and shopping. (id:60365)
2012 - 150 Sudbury Street
Toronto, Ontario
Peaceful, Beautiful & Bright Soft Loft On The Highest "Penthouse Like" Level Of The Building For Maximum Privacy + Nice View Of The Lake! Den with Sliding Doors, Closet & Ensuite Bathroom Makes A Great Office Or Guest Room! 2 Ensuite 3 Piece Bathrooms in Total, 1 Underground Parking Space! 9 Ft Ceiling & Floor To Ceiling Windows! Open Concept Luxury Home + Polished Concrete Floors. Track Lights, Stainless Steel Kitchen Appliances & Ensuite Laundry in Bedroom. State-Of-The-Art Amenities That Include Indoor Pool, Gym, Games Room, Visitors Parking, Etc. Walk To Queen West, Bars, Groceries, Ttc Transit, Lake, Art Galleries, Near Hwy, Etc! Definitely Worth to Take a Look! (id:60365)
35 Weybourne Crescent
Toronto, Ontario
On the most coveted stretch of Weybourne Crescent, stands this Georgian home that feels lifted straight from the pages of Architectural Digest. Its presence is unmistakable: a manicured front garden frames the warm red-and-brown brick façade, enriched by classic symmetry, a detailed portico, a solid wood centre-hall door with glass inlays, and charming dormers that give the home its elegant, inviting personality. Inside, the story unfolds with a foyer finished in heated black natural stone, a panelled oak-wood closet, and a skylight that fills the space with natural light. To the right, the formal dining room glows beneath a designer chandelier and flows seamlessly into the sun-filled kitchen, where refined finishes and a window-wrapped breakfast nook overlook the private backyard. Across the centre hall, the living room offers timeless charm with a gas fireplace, opening into a designer family room featuring a custom media wall, arched built-in, a dramatic skylight, and floor-to-ceiling windows framing the backyard oasis. Engineered white oak floors, pot lights, and integrated speakers elevate the entire main level. The second floor hosts a serene primary suite with a 5PC ensuite and walk-in closet, along with 2 additional bedrooms and a laundry closet. The third floor has two bright bedrooms with built-ins, adding rare architectural character. The lower level extends the home with two versatile rooms, a modern bath, a large laundry room, and a spotless utility space. Outdoor living shines with landscape lighting, smart irrigation, outdoor speakers, and rare parking for up to 9 cars, including a 2-car detached garage behind a remote-controlled gate. Steps to parks, the Lawrence Park Tennis Club, and close to Granite Club & Rosedale Golf Club, an easy walk to Yonge Street, Subway Station, and top schools, this home offers a lifestyle of charm, character, and modern family luxury on one of Toronto's most admired streets. (id:60365)
1711 - 145 Columbia Street W
Waterloo, Ontario
Welcome to 145 Columbia St W #1711 Luxury Living with Stunning Views in Waterloo's University District! Elevate your lifestyle with this gorgeous 2-bedroom, 1 bathroom condo perched on the 17th floor of the sought-after 145 Society Condos. Offering clear, unobstructed views and a fully furnished, turnkey layout, this modern unit is the perfect opportunity for investors, students, and first-time buyers alike. Enjoy thoughtfully designed interiors and high-end finishes throughout:? Sun-filled open-concept living space with floor-to-ceiling windows and breathtaking skyline views? Stylish kitchen with quartz countertops, chic backsplash, and built-in stainless steel appliances Sleek luxury laminate flooring, contemporary light fixtures, and a designer media accent wall? ? Two spacious bedrooms featuring built-in desks, beds, side tables, and trendy barn-style sliding doors World-Class Amenities Include:. Fully equipped fitness centre. Indoor basketball court?? Yoga studio & rejuvenating sauna. Games room, media lounge, and party room. Spectacular rooftop terrace with panoramic views. 24-hour security, keyless entry, and professional business/study lounges. On-site Starbucks in the lobby Prime Location: Ideally located just steps from University of Waterloo, and walking distance to Wilfrid Laurier University, Uptown Waterloo, and the LRT Station this location offers unbeatable convenience. This unit is cash flow positive with a current rental income of $2500 per month. (id:60365)
23 - 88 Avonwood Drive
Stratford, Ontario
Opportunity to live in this Beautiful 2+1 Bedroom Bungalow with Rare Finished Basement Walk-out to Oversized Fenced Backyard. Strategically located just steps away from all Amenities like Walmart, Stratford Mall, Food basics, Zehrs, Canadian Tire, Grocery stores, Restaurants, Country Club golf course and so much more. (id:60365)
264 Winona Road
Hamilton, Ontario
Welcome Home! This century property exudes Charm & character, from the moment you approach the inviting covered porch you will want to sit and enjoy all that this home and the Winona Community has to offer. Conveniently located with easy QEW access, steps to Winona Crossing shopping & dining center, close to schools, desirable Winona Park with splash pad and directly across from the Community Center with much to offer. Step inside the statement foyer to appreciate Original hardwoods throughout main & upper level. Gracious and Spacious living / dining room with stunning original stained glass detail & high ceilings with an abundance of windows. Country chic kitchen offers functionality and ample sunlight with granite countertops and breakfast space. Upper level offers 4 BRs with a Main bath that has maintained its vintage appeal with claw foot tub & shower. Basement has been professionally finished offering a separate side entry, additional full 3 piece bathroom with oversized step in shower and both a recroom & games room option or potential future inlaw options. Lower level is complete with laundry and utility area offering some storage. This 55x132ft lot offers ample space for family to enjoy plus spacious deck directly off the dining room for outdoor entertainment or lounging in your quiet and tranquil space. Detached double car garage with hydro in place and lots of potential to make it your own or a great foot print for a potential secondary unit. Character comes with vintage homes, love is what you bring to them! (id:60365)
59 Lipscott Drive
Caledon, Ontario
PRICED TO SELL! Offer Welcome anytime * Modern 5 Br/4 Wr Detached Home * Just 2 Years New * Soaring 9' Ceilings * Premium Corner Lot with Expansive Backyard * Juniper Model * 3,260 SQFT of Luxury Living in a Family-Friendly Neighborhood * Functional Open Layout with Spacious Mudroom * Stunning Modern Wood Staircase with Iron Spindles * 5 Generous Bedrooms with 4 Washrooms (Rare 3 Washrooms on 2nd Floor) for Ultimate Comfort & Privacy * Upgrades Throughout: Hardwood, Quartz Countertops, Premium Tiles & More * Open-Concept Dining Area Perfect for Entertaining * Grand Great Room with Elegant Ceilings & Cozy Fireplace * Chef-Inspired Kitchen with Quartz Countertops, Microwave Drawer, Servery, Pantry, Professional Fridge and Freezer & Walkout to Expansive Backyard * High-End Gas Stove, Fridge & Under-Counter Oven * Smooth Ceilings Throughout * Luxurious Primary Bedroom with Spa-Like 6-Piece Ensuite with Shower Head System with Body Jets * Convenient 2nd Floor Laundry * Extra-Long Driveway with Parking for 6 Cars * Double-Car Garage * Unfinished Basement with Endless Potential * Upgraded Lot for Maximum Space & Privacy * Backing onto Green Space * Exterior Potlights Highlight Stunning Curb Appeal * Minutes to Top Schools, Recreation, Transit & Scenic Parks * Quick Access to Hwy 10, Mayfield & McLaughlin for Effortless Commuting * Seeing is Believing! Check 3-D Virtual Tour & Floor Plan * Act Fast... Book Your Showing Now... (id:60365)
98 - 5230 Glen Erin Drive
Mississauga, Ontario
Location! Location! Location! The Erin Grove Enclave is perfectly nestled in Central Erin Mills! Quiet! Quaint! Surrounded By Fabulous Amenities & Walking Distance To Great Schools: John Fraser, A. Gonzaga, Middlebury Public, Thomas St. Middle & Divine Mercy. A Short Walk To Erin Mills Town Centre, Trillium-Credit Valley Hospital, Rec.Centre & Parks. A Well Maintained Residence Featuring a newly updated kitchen w/new Stylish Shaker Style doors & a stunning Quartz Counter top, Laminate Floors Throughout, Updated Vanities featuring New Cabinetry & Stone Countertops as well as & A Finished Basement providing added living space and storage. A fresh coat of paint makes this home Move In Ready! (id:60365)
20 Ashton Crescent
Brampton, Ontario
3+1 Bedroom townhouse, fully updated and move-in ready, offering a bright and spacious layout with modern finishes throughout. Highlights include a stunning 2023 kitchen, updated main and powder bathrooms (2022), new electrical panel and windows (2023), AC (2021), owned furnace and tankless water heater (2024), upgraded stairs (2025), and a beautiful backyard gazebo (2025). Enjoy a finished walk-out basement, inside access to the garage, and rare 3-car parking (2 on driveway + 1 in garage). Situated in a highly desirable, family-friendly complex, just steps to schools, parks, recreation centres, shopping plazas, and transit, with quick access to Highway 410, Trinity Common, and Bramalea City Centre. A perfect combination of style, convenience, and comfort (id:60365)
533 - 3250 Carding Mill Trail
Oakville, Ontario
Welcome to The Preserve in Oakville, where modern style meets exceptional convenience. This brand-new 2-bedroom condo offers a bright, open concept layout with upgraded finishes throughout,10-foot smooth ceilings, and large windows for natural light , Laminate flooring throughout with premium tiles in bathrooms, a Modern kitchen with quartz countertops, backsplash, and upgraded appliances. The unit features two full bathrooms, one with a glass shower, adding comfort and elegance. Enjoy one underground parking space, a locker for extra storage, and access to luxury amenities such as a fully equipped fitness centre, an elegant party room with 50 person capacity, and 24 hour security. Ideally located steps from Sixteen Mile Sports Complex and close to top-rated schools, parks, shopping,restaurants, and major transit routes, this suite offers the perfect blend of sophistication and lifestyle convenience. Free high-speed . (id:60365)
49 Fallstar Crescent
Brampton, Ontario
Welcome Home! Step into this beautifully maintained detached home located in one of the most sought-after family-friendly neighborhoods. With 4 spacious bedrooms and 3 bathrooms, this home offers plenty of room for everyone. Enter through the grand double doors into a warm and inviting layout featuring separate living, dining, and family rooms-perfect for hosting or relaxing with loved ones. The bright kitchen and breakfast area include quartz countertops and ample storage, making every meal enjoyable. Hardwood floors flow throughout the main level and upper landing, complemented by an elegant oak staircase. Cozy up by the fireplace in the family room on cooler evenings or enjoy summer BBQs under the covered patio. Upstairs, the primary bedroom serves as your private retreat with a 4-piece ensuite, walk-in closet, and generous additional storage. This home also features a new roof and a partially finished basement that only needs the buyer's personal touches to make it your own-ideal for creating extra living space, a rec room, or a home office. With its great layout, modern updates, and unbeatable location just moments from Mount Pleasant GO, top-rated schools, shopping, and more, this home truly has it all. Don't miss your chance to make it yours! (id:60365)

