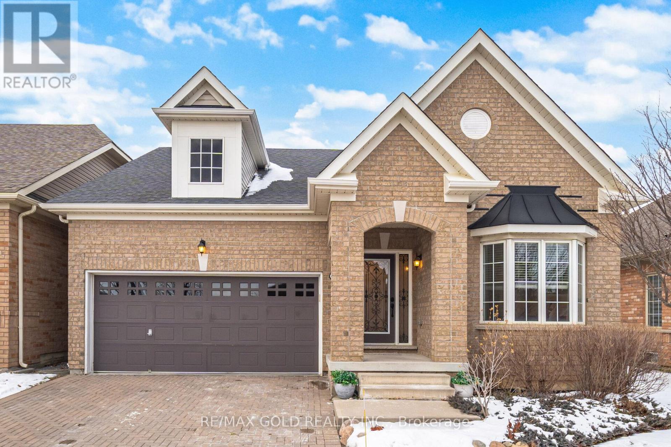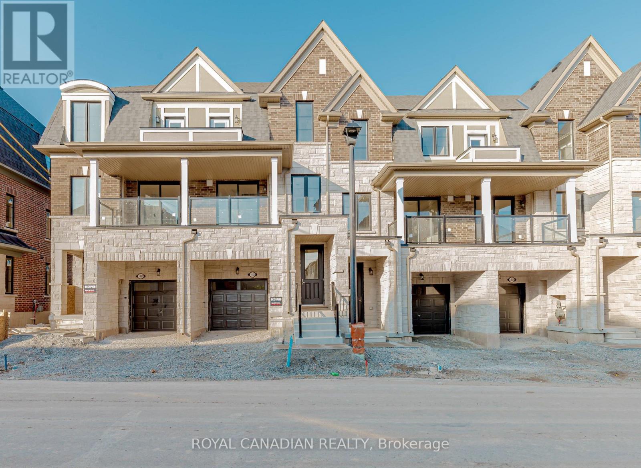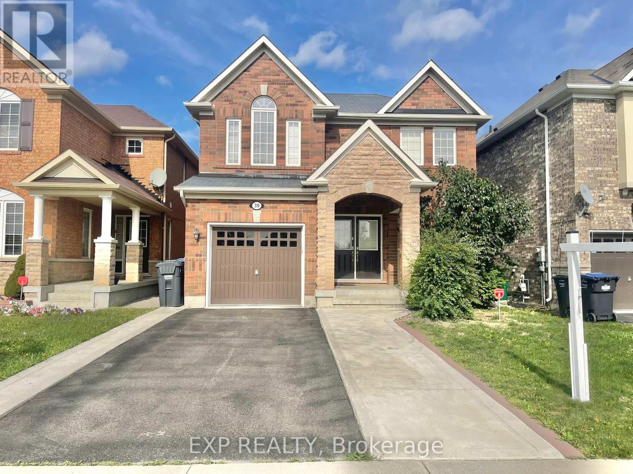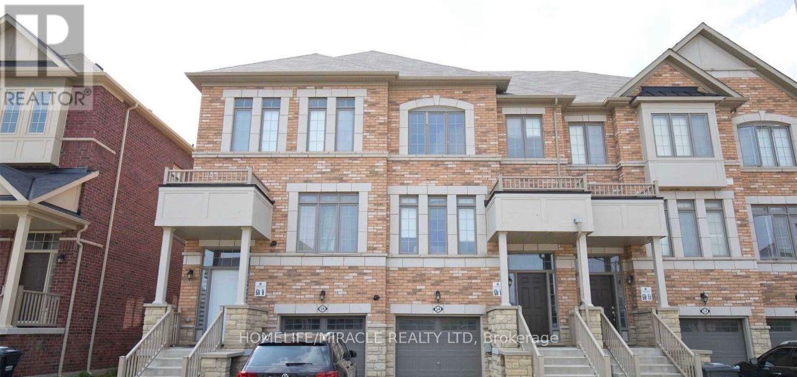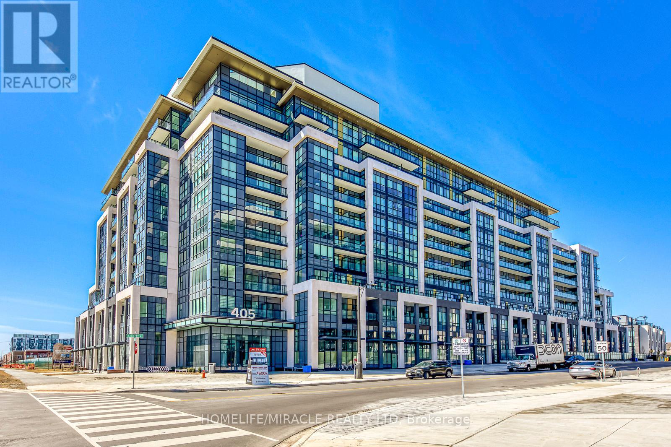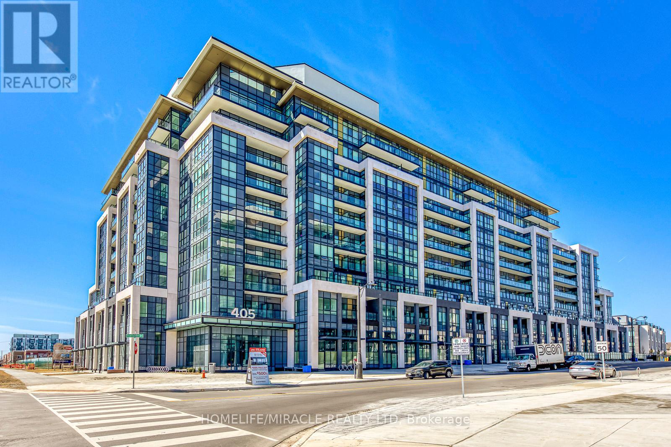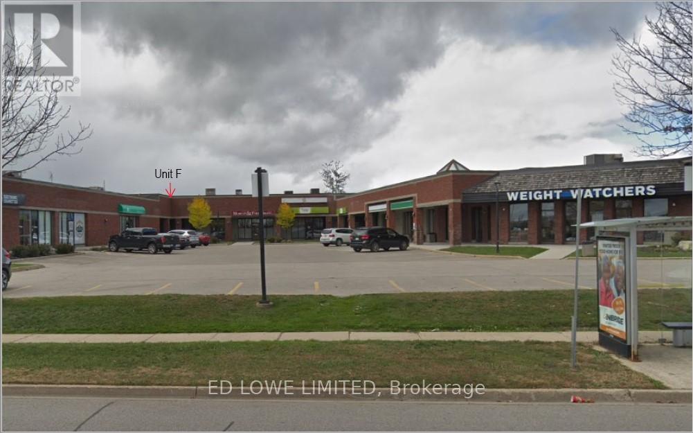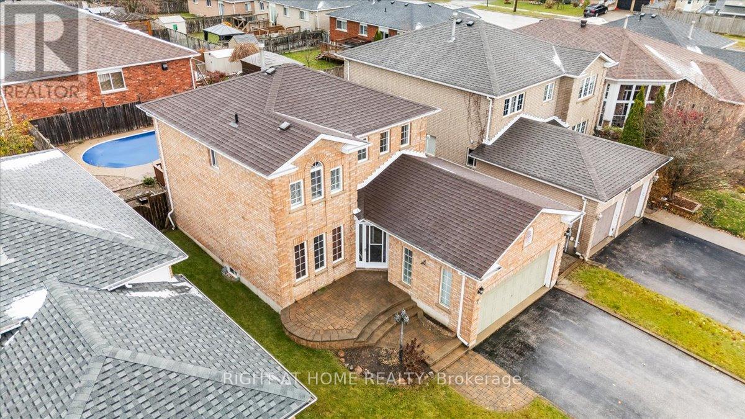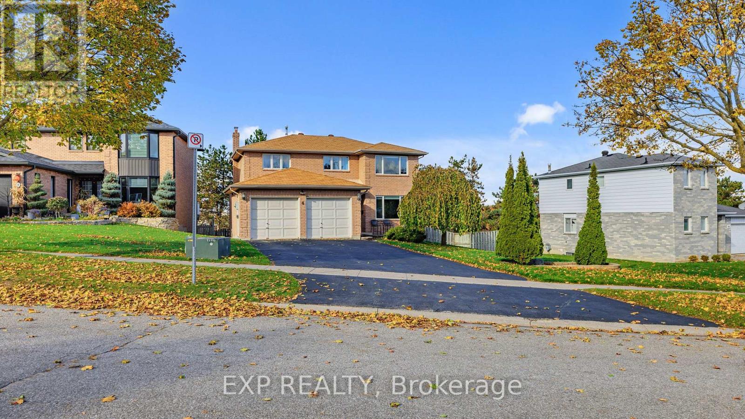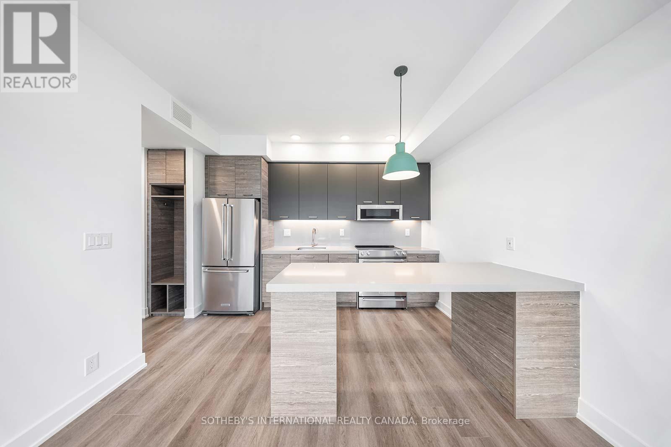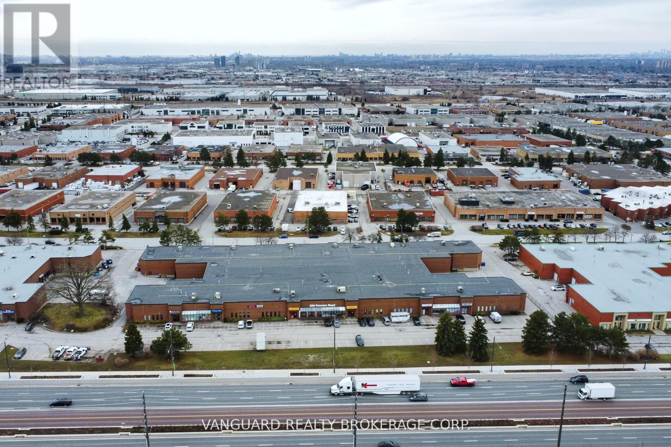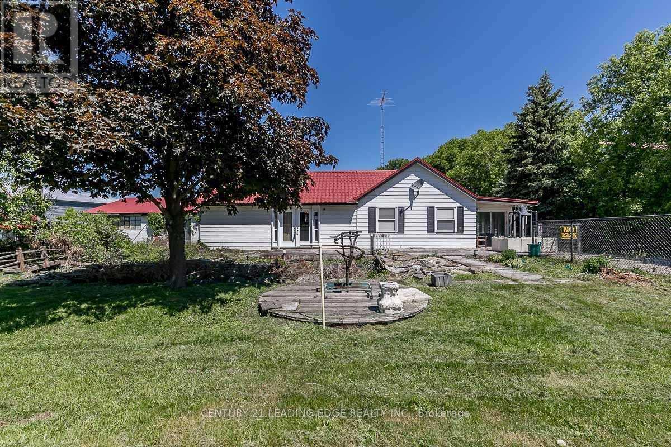15* - 30 Muzzo Drive
Brampton, Ontario
Welcome to 30 Muzzo Dr., an impeccably maintained and tastefully upgraded home in the prestigious gated Rosedale Village Golf & Country Club-Brampton's premier adult life style community offering luxury, security, and resort-style amenities. This bright and inviting home features an open-concept main level with a chef-inspired kitchen overlooking the spacious great room with a cozy gas fireplace, and a walkout to patio surrounded by beautifully maintained grounds. The home includes generously sized rooms and an oak staircase leading to a fully finished lower level. Downstairs you'll find two additional bedrooms, a large family/rec room perfect for entertaining, and a convenient second kitchen, ideal for extended family, guests, or a potential in-law/nanny setup. Enjoy maintenance-free living with lawn care, irrigation, and snow removal included, giving you more time to enjoy the community's outstanding amenities :a private 9-hole executive golf course, indoor saltwater pool, fitness centre, sauna, library ,lounge areas, pickleball, tennis, walking paths, and a vibrant clubhouse offering social programs and organized activities. Perfectly located near Hwy 410, AAA Plazas, Fine Restaurant sand Hospital, this home offers convenience, comfort, and an exceptional lifestyle. A rare opportunity in one of Brampton's most desirable gated communities-come and experience resort-style living at its finest. This property is Residential Condo with Maintenance fee of $552.52 (id:60365)
1453 National Common
Burlington, Ontario
Stunning Brand New 3 Level Town Muirfield Model having 1883 sq ft with 4 bedroom and 4 Bath Home with In the new Community. Modern Open Concept Kitchen W/ SS Appliances, Quartz Counter top. Spacious Great Room W/ Doors To Balcony, Third Floor Includes Primary Bedroom W/ Ensuite & W/I Closet, Plus 2 Other Good Size Bedrooms, Quartz Counter In Bathrooms. Ground Level has a Separate Entrance, Bedroom with attach 3 Piece Bath, Oak Staircase. Close To Shopping, Schools, Community Parks And All Local Amenities. Must See!! (id:60365)
39 Bloom Drive
Brampton, Ontario
An Unmissable Gem! Be the one to live in this stunning 2-storey detached home, featuring 3 spacious bedrooms and 2.5 luxurious bathrooms, perfectly situated in the sought-after community of Brampton. The main level boasts a separate great room, a bright and open-concept kitchen with breakfast area that walks out to the yard, elegant flooring, soaring high ceilings, and stylish staircase.Upstairs, the primary suite offers a 4-piece ensuite and a walk-in closet. Two additional generously sized bedrooms with larger closets, plus a convenient second-floor laundry room, make this layout ideal for families. Prime Location Meets Natural Serenity Just steps from one of the best schools.Local Favourites at Your Fingertips Enjoy the best of the neighborhood including the beloved Cafés, Restaurants and Place of Worship!!This is a rare opportunity to enjoy both lifestyle and location-don't let it slip away! (id:60365)
54 Agava Street
Brampton, Ontario
Welcome to this stunning 3 bedroom townhouse in the desirable Northwest Brampton neighborhood. This spacious and bright home features an open concept living and dining area, a modern kitchen with stainless steel appliances and w/o to deck, No Carpet, Separate Living &Family room with Fireplace. Enjoy the convenience of an attached garage and a private backyard. Big Master bedroom attached with five-piece washroom and a walk in closet. Separate Laundry Upstairs. This home is close to schools, parks, shopping, transit and highways. Don't miss this opportunity to rent this beautiful and well-maintained property. Tenant pays 75% utilities. (id:60365)
Lph10 - 405 Dundas Street W
Oakville, Ontario
This stunning lower **Penthouse** (9th Floor) condo with 10ft ceiling offers unparalleled comfort and sophistication. Boasting panoramic views of the surrounding landscape, this spacious residence features two bedrooms and two bathrooms, ideal for families or professionals seeking a refined urban retreat. The open-concept living area is perfect for entertaining, while the gourmet kitchen is equipped with custom window coverings, in-suite laundry, portlights, high-end appliances and sleek finishes. Enjoy resort-style amenities including Gym, Community space, Smart One Security with keyless entry-Smart living, Ground floor Lifestyle Retail, Grand lobby with double height ceilings, terrace equipped with gas and water bibs, Designer kitchens and vanities imported from Italy, and take advantage of the convenience of nearby shops, restaurants, and parks. Conveniently Located Close To All Amenities Including Local Dining, Groceries, Shopping, And Banking And Downtown Oakville, All Steps Away. Easy Access To Highways 407, 403 And QEW, Minutes To Transit And GO Train Station (id:60365)
Lph10 - 405 Dundas Street W
Oakville, Ontario
This stunning lower **Penthouse** (9th Floor) condo with 10ft ceiling offers unparalleled comfort and sophistication. Boasting panoramic views of the surrounding landscape, this spacious residence features two bedrooms and two bathrooms (1 Parking & 2 Lockers), ideal for families or professionals seeking a refined urban retreat. The open-concept living area is perfect for entertaining, while the gourmet kitchen is equipped with custom window coverings, in-suite laundry, portlights, high-end appliances and sleek finishes. Enjoy resort-style amenities including Gym, Community space, Smart One Security with keyless entry-Smart living, Ground floor Lifestyle Retail, Grand lobby with double height ceilings, terrace equipped with gas and water bibs, Designer kitchens and vanities imported from Italy, and take advantage of the convenience of nearby shops, restaurants, and parks. Conveniently Located Close To All Amenities Including Local Dining, Groceries, Shopping, And Banking And Downtown Oakville, All Steps Away. Easy Access To Highways 407, 403 And QEW, Minutes To Transit And GO Train Station (id:60365)
F - 4 Cedar Pointe Drive
Barrie, Ontario
1,107 s.f. of office space in Cedar Pointe Business Park. Fantastic location with exposure to Dunlop St W and easy access to Highway 400 and the rest of the City. 798 s.f. additional mezzanine at no charge. $16.50/s.f./yr & $9.09/s.f./yr + HST. Pylon sign additional $40 per month, per sign. (id:60365)
7 Michael Crescent
Barrie, Ontario
A Place to Call Home! This beautiful detached 3-bedroom, 4-bathroom home offers over 2,000 square feet of finished living space, perfect for family living and entertaining. The finished basement features a wet bar, spacious rec room, and a 3-piece bathroom - ideal for movie nights or hosting guests. Step outside and enjoy your private backyard retreat, complete with a kidney-shaped 42' x 16' saltwater inground pool, spacious deck for barbecues, and extensive landscaping with elegant interlock. Conveniently located just minutes from schools, shopping, parks, and Highway 400, this home combines comfort, style, and convenience - everything your family has been looking for! (id:60365)
4 Trillium Crescent
Barrie, Ontario
STOP! UNBELIEVABLE MULTI-GENERATIONAL OPPORTUNITY IN ALLANDALE HEIGHTS! This isn't just an all-brick 2-storey home; it is a GENIUS EQUITY PLAY in one of Barrie's most sought-after communities! Perfectly maintained and designed for the ambitious family, this residence features 4 massive bedrooms upstairs and a GAME-CHANGING fully finished walk-out in-law suite. Whether you are securing your family's future with multi-generational living or looking for a SMART STRATEGIC INVESTMENT, this layout is pure gold. Imagine summer gatherings in your private, fenced sanctuary or taking a short stroll to the world-class Lake Simcoe waterfront. Minutes from GO Transit, elite schools, and premium shopping-this is the ULTIMATE WINDOW TO STRIKE in a quiet, established neighbourhood. ACT NOW. Space, location, and a walk-out suite of this caliber do not last. Secure your place in the Allandale Heights lifestyle today! (id:60365)
507 - 484 Spadina Avenue
Toronto, Ontario
Welcome to Waverley, a boutique purpose-built rental residence by Fitzrovia, located at the iconic corner of College Street and Spadina Avenue. Thoughtfully designed to reflect the creative energy and heritage of the neighbourhood, Waverley blends contemporary architecture with artistic interiors and hospitality-inspired living. The building pays tribute to the site's storied past, including the historic Silver Dollar Room, seamlessly integrated into a modern residential experience. Suites feature smart, efficient layouts with elevated designer finishes, including stainless steel KitchenAid appliances, quartz countertops, integrated dishwashers, in-suite laundry, custom millwork, smart keyless entry, and Wi-Fi-enabled Nest thermostats. Select suites offer kitchen islands and wine fridges. Pet-friendly building. Residents enjoy a comprehensive amenity collection including a signature rooftop infinity pool, The Temple commercial-grade fitness centre, yoga and spin studios, co-working and lounge spaces, screening room, pet spa, landscaped terraces with BBQs, and a double-height lobby featuring 10 DEAN Café & Bar and Greenhouse Juice. Additional conveniences include 24-hour concierge, secure parking, bike storage, EV charging, luxury car share, and professional on-site management. Steps to Kensington Market, Little Italy, Chinatown, U of T, and TTC streetcars, offering immediate access to some of Toronto's most vibrant cultural destinations. A rare opportunity to lease in one of downtown Toronto's most distinctive rental communities. (id:60365)
1 - 250 Trowers Road
Vaughan, Ontario
Great location, in the heart of Vaughan's Business Park. Ample parking and power. Great access to Hwy 400 and 407. (id:60365)
3920 Highway 9 Road
King, Ontario
Welcome To This Spacious and Practical House With Lots of Natural Light, Spacious Living Area, Two Bedrooms, Ensuite Laundry, A Large Private Deck and Sunroom, Brand New Kitchen, Updated Appliances, Brand New Washrooms, Freshly Painted. 2 Minutes To Highway 400, 10 Minutes to Aurora or Newmarket. (id:60365)

