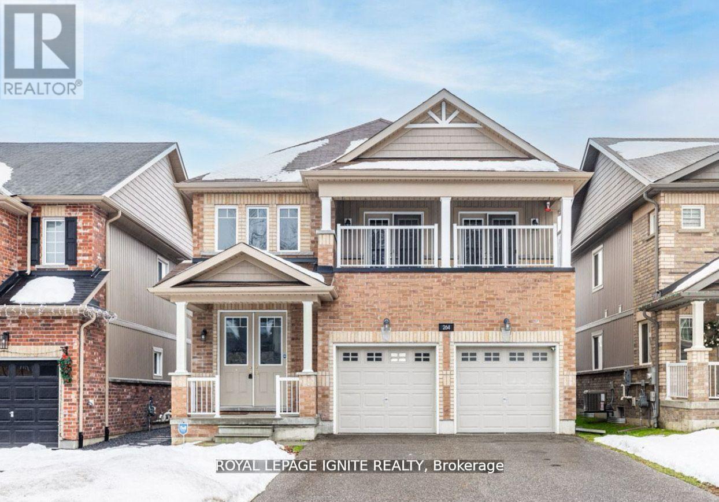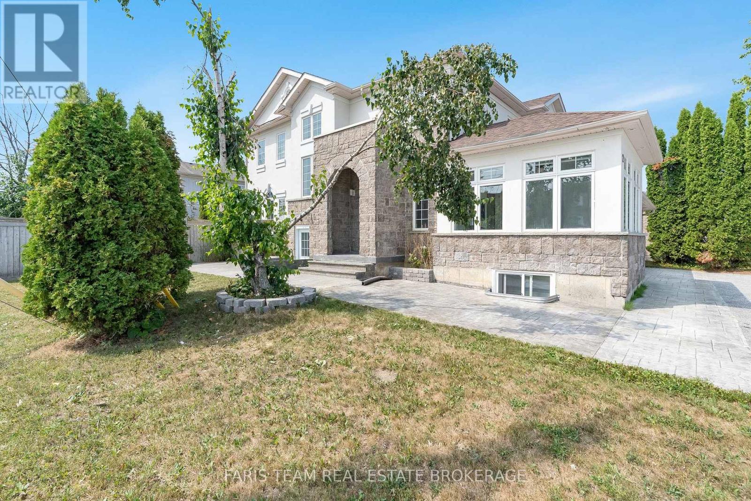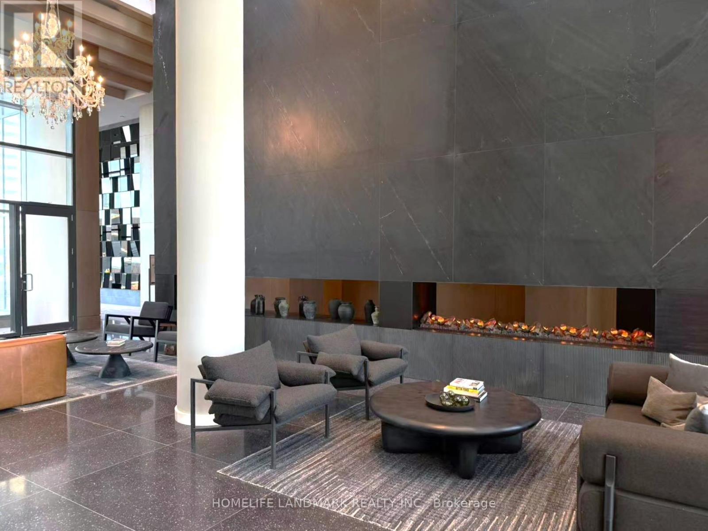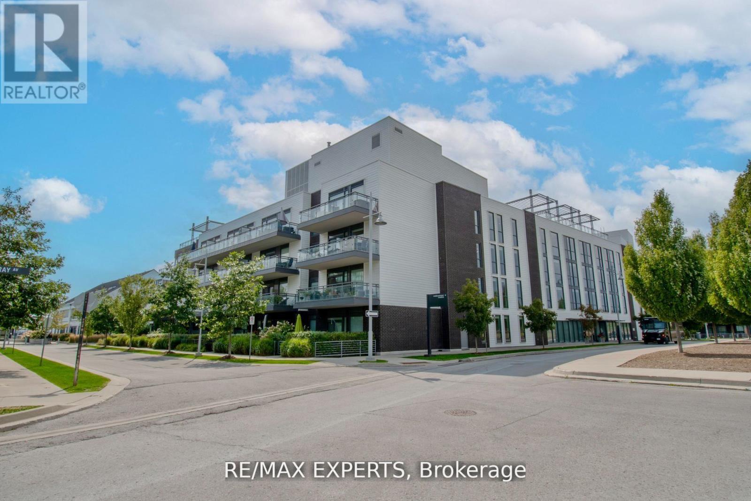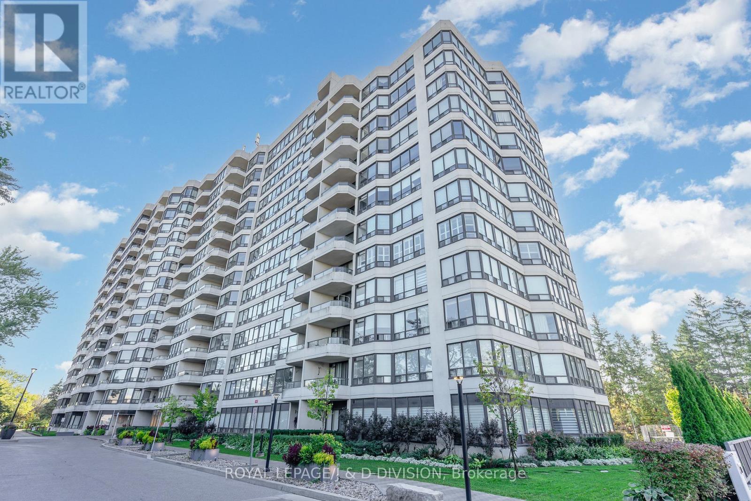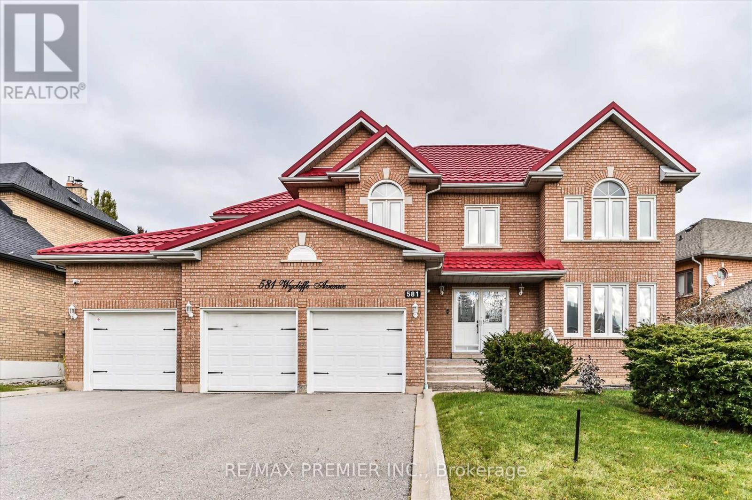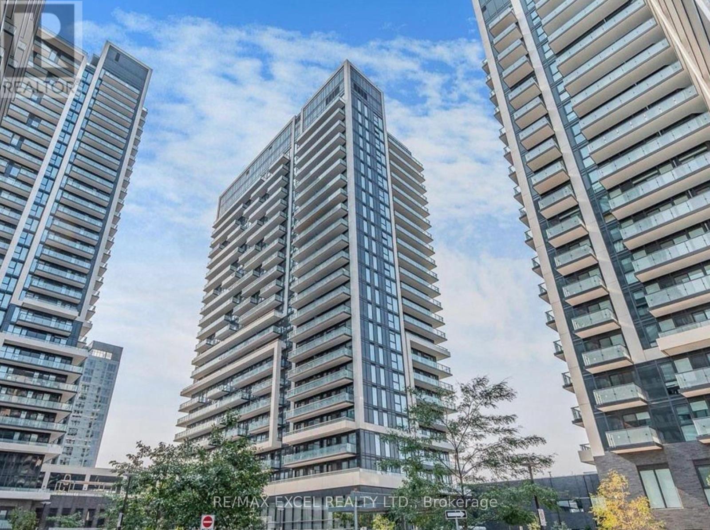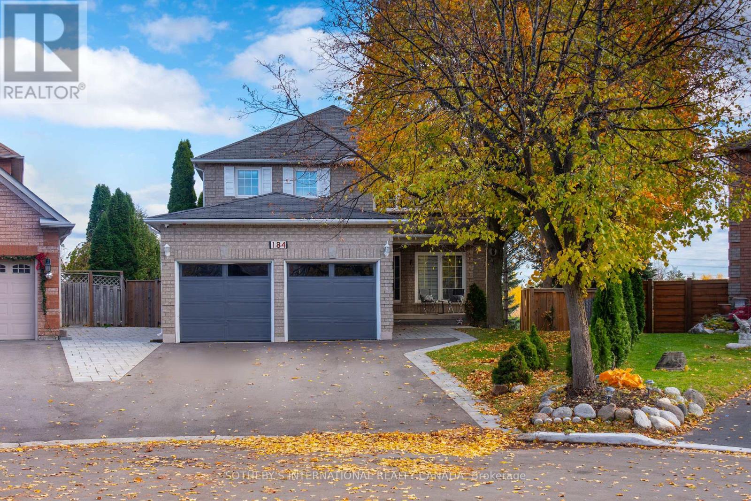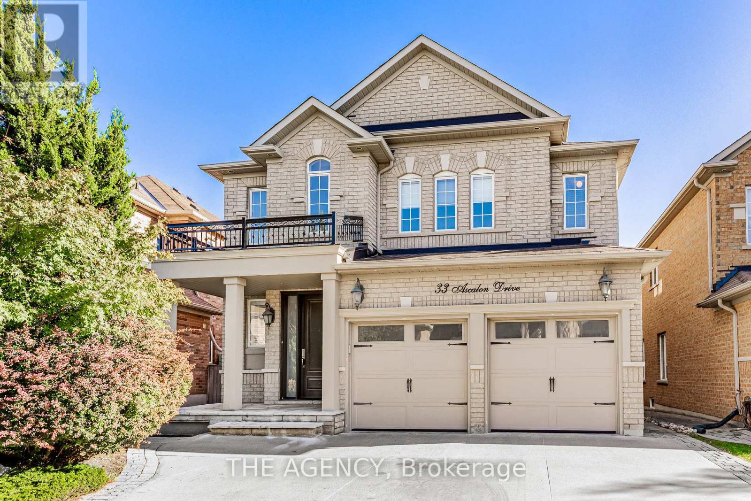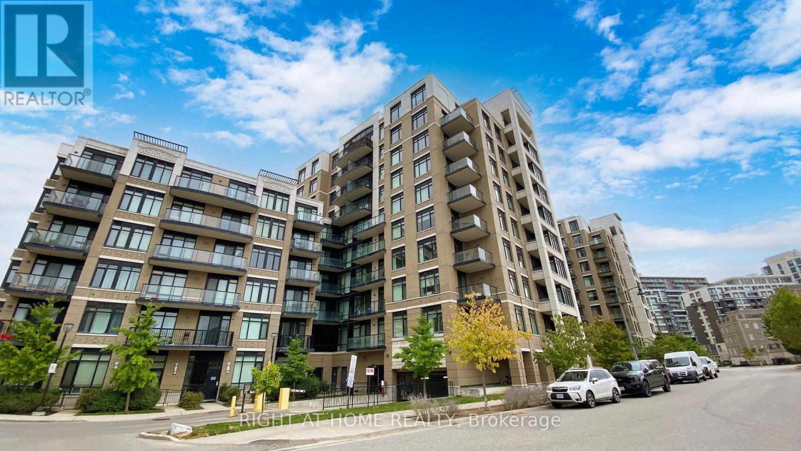264 Diana Drive
Orillia, Ontario
Welcome to 264 Diana Dr! Beautiful Detached Home Located In Orillia. Comes with 4 Bedrooms & 3 Bathrooms. Functional Layout, Eat-In Kitchen With W/O To Backyard. Minutes Away From Waterfront/Beach, Schools, Public Transit, Parks, Hwy, & All Other Amenities. (id:60365)
2 Vanessa Drive
Orillia, Ontario
Top 5 Reasons You Will Love This Home: 1) Perfectly positioned in the heart of Orillia, this spacious legal duplex offers exceptional convenience, walkability, and the rare chance to own a high-quality multi-unit property in a highly desirable neighbourhood 2) Inside the main residence, you'll find a bright, open-concept layout complemented by a generous primary bedroom with a private ensuite, an ideal combination of comfort and modern style for families or those who love to entertain 3) The kitchen has been fully updated, featuring brand-new appliances, a refreshed upper-level flooring, upgraded stairs, stylish light fixtures, and sleek new blinds, resulting in a move-in-ready space with lasting appeal 4) A fully legal, self-contained lower-level suite provides outstanding flexibility for rental income, extended family, or multi-generational living, adding both convenience and financial value to the property 5) Rounding out this impressive home are a spacious two-car garage, an extended driveway, and elegant stamped concrete accents surrounding the exterior, delivering both functionality and striking curb appeal, with immediate possession of the main house ensures a smooth and seamless move. 2,455 above grade sq.ft plus a finished basement. Visit our website for more detailed information.*Please note some images have been virtually staged to show the potential of the home. (id:60365)
113 Cabaletta Crescent
Vaughan, Ontario
Welcome to this bright and well-maintained 4 bedroom, 4 bathroom detached home , perfectly situated in a quiet, family-oriented crescent of West Woodbridge . This property offers exceptional space 2835 sq ft (Mpac) , comfort and potential. The main level features large principal rooms, including a formal living and dining room, a cozy family room with wood burning fireplace, and a spacious eat-in kitchen with walkout to a private fenced in backyard - ideal for family gatherings and entertaining.This sun-filled, airy home creates a warm and inviting space for daily living and entertaining. The large primary suite includes a private ensuite bath and walk-in closet, while all other bedrooms are generous in size and thoughtfully designed for comfort. Separate Side Door entrance and direct access to your double car garage adds to convenience, privacy and ease. There is Main Floor Den that can be used as a bdrm or office. The fully finished basement with a separate entrance offers exceptional versatility - complete with a large second kitchen, it's ideal for in-law living, family gatherings, or potential for generating rental income. Step outside to a deep, fully fenced private backyard, offering a serene retreat for children, pets, and outdoor entertaining, or simply relaxing in a quiet setting.Recent updates include a new roof (2023), eaves and downspouts (2025), a renovated 3-piece bath 2nd floor (2024), Updated Kitchen with s/s appliances and countertops main floor, updated appliances in lower level kitchen, plus an updated furnace, windows, and doors - ensuring comfort and efficiency for years to come.Located in a family-friendly community, close to excellent schools, parks, shopping ,transit and hwy 427 making commuting a breeze, this home perfectly combines space, function, and opportunity in one of Vaughan's most desirable neighbourhoods. (id:60365)
1905 - 8 Interchange Way
Vaughan, Ontario
Luxury Living at Grand Festival Condominiums - Tower C! Brand-new 1 Bed 1 Bath suite on a high floor with a private balcony offering stunning, unobstructed north views. Features a modern kitchen with premium cabinetry, quartz countertops, stylish backsplash, and integrated appliances. Located in the heart of Vaughan Metropolitan Centre (VMC) - just minutes to subway, VIVA transit, IKEA, Walmart, Costco, Vaughan Mills, Cineplex, Canada's Wonderland, restaurants, shops, and all amenities. (id:60365)
B206 - 271 Sea Ray Avenue
Innisfil, Ontario
Welcome to your dream getaway in the heart of Friday Harbour Resort! This stunning 2 bedroom,2bathroom condo offers the perfect blend of luxury and comfort, ideal for year-round living or as a high-demand vacation/rental. bright, open-concept living space . From the sleek modern kitchen with quartz countertops and stainless steel appliances to the elegant flooring and custom finishes, large balcony unit also comes fully furnished , Available for long term lease . (id:60365)
815 - 8501 Bayview Avenue
Richmond Hill, Ontario
Opportunity Knocks, One of the largest 2 bedroom suites in Bayview Towers. A corner suite, split-bedroom plan with a very bright south-west exposure, the Boca Ratan Model is 1352 sqft per builder's plan (1320 sqft per MPAC). This unit needs to be renovated. Why buy someone else's renovation when you can buy this blank canvas and make it exactly the way you like it. Property and all chattels are being sold in "as-is" condition. Good parking spot close to elevator (2nd spot available to rent from bldg approx. $60/mo). Building is currently undergoing major improvements - lobby and hallways being redone, exterior & balcony refurbishing. Maintenance fees include all utilities and cable TV and internet. Building amenities include ample visitor parking, a pool, outdoor tennis court, squash court, gym, sauna, meeting/party room, 24-hour concierge, and more. Close to Loblaws, Walmart, Home Depot, Canadian Tire, and Staples. Minutes to Hwy 7, 404 and 407, Mackenzie Heath Hospital, top-rated schools, and parks. Status Certificate is available. (id:60365)
581 Wycliffe Avenue
Vaughan, Ontario
Welcome to 581 Wycliffe Ave, An immaculate 4+1 bedroom, 4 bathroom detached home in highly sought after Islington Woods, this spacious 2-storey layout features a rare 3-car garage and an extended driveway with parking for up to 9 vehicles. The fully finished basement, complete with a second kitchen offers ideal space for extended family or potential rental income. Upgrades include a lifetime metal roof, 200V service, digital pin pad locks on all doors, and a 32-channel CCTV system. Enjoy a private fenced backyard, cozy family-room with fireplace and central vac.Steps from schools, Al Palladini Community Centre, Boyd Conservation Park, major retailers, Vaughan Mills, and quick access to Hwy 400/407. A perfect mix of comfort, convenience, and location-ideal for families seeking a quality home in a premier community. (id:60365)
41 Meyer Circle
Markham, Ontario
Client RemarksSpacious Home In Prestigious Markham Village. Situated On A Premium 59 X 113 Ft Lot In A Quiet, Mature Neighborhood With Beautiful Curb Appeal! Master With 5Pc Ensuite. Large Family Size Eat-In Kitchen W/ Breakfast Area & W/O To Deck. Family Room With Wood Burning Fireplace And W/O To Deck & Private Backyard. Main Floor Laundry W/ Side Door & Access To Garage. Walk To Schools And Parks. Close To Shopping, Rec Ctr, 407 & Hospital. (id:60365)
1204 - 95 Oneida Crescent
Richmond Hill, Ontario
Discover a rare corner gem at Yonge Parc by Pemberton! Unit 1204 is a stylish 2-bedroom, 2-bathroom suite featuring 820 sq.ft. of bright, open-concept living and a spacious terrace ideal for sipping your morning coffee or unwinding at sunset. Enjoy 9-foot smooth ceilings, sleek flooring, quartz counters, and stainless steel appliances, all in a move-in ready space. This unit includes parking and a locker and gives you access to top-tier amenities like a 24-hour concierge, fitness centre, sauna, rooftop patio, party room, and even a pet wash. Located in the heart of Richmond Hill, you're just steps from transit, Hillcrest Mall, great restaurants, and top schools. A unique opportunity you don't want to miss! (id:60365)
184 Veneto Drive
Vaughan, Ontario
Beautiful 4 + 1 Bedroom Home on a Premium Rare Quarter-Acre Ravine Lot! Step inside this one-of-a-kind property, perfectly situated on an expansive ravine lot offering privacy, space, and nature right at your doorstep. The welcoming main floor features porcelain ceramic flooring in the hallway and kitchen, complemented by hardwood floors throughout the main and second levels. Enjoy a modern kitchen with a walkout to a spacious deck-perfect for morning coffee or entertaining guests. The large primary bedroom includes a 4-piece ensuite and generous his-and-hers closets. Convenient main-floor laundry provides direct access to the garage. The finished walkout basement adds incredible versatility, featuring a fireplace, office space (or 5th bedroom), a 3-piece bath, a kitchenette, can also be used as a nanny suite. Beautiful garden doors leading to the huge backyard-a perfect space where kids can run, play, and explore. Interlocking walkway, long driveway for 4 cars parking, makes total parking up to 6 cars. Located in a fantastic neighborhood, close to Veneto Park, schools, shopping, transit, and easy access to Highways 7, 27, and 407. This is a rare opportunity to own a stunning home on an exceptional lot-don't miss it! (id:60365)
33 Ascalon Drive
Vaughan, Ontario
Welcome to 33 Ascalon Drive, a Beautifully Updated 2,975 Sq.ft. Home Offering a Refined Balance Of Style, Space, and Functionality. Featuring 4+1 Bedrooms, 5 Bathrooms, and a 1+1 Kitchen Design, This Property Delivers Exceptional Versatility for Today's Modern Family. The Main Floor Boasts a Fantastic Layout With a Grand Foyer Featuring high ceilings, creating an Immediate Sense of Openness and Elegance. A Well-designed Mudroom With Direct Garage Access Adds Everyday Convenience, Especially Ideal for Canadian Winters. Upstairs, You'll Find 4 Large Bedrooms, Including a Spacious Primary Suite With a Walk-in Closet and a Luxurious 5-piece Ensuite. Each Bedroom Enjoys Its Own Access to a Bathroom. The Modern Finished Basement Includes a Beautifully Designed Second Kitchen, an Additional Bedroom, and a Spacious Layout Ideal for Extended Family, Guests, or Potential Rental Income. A Large Laundry Room With Custom Cabinetry Completes This Level With Added Functionality. Outside, a Large Private Yard Offers Ample Space for Outdoor Enjoyment, While the Oversized, No-sidewalk Driveway Accommodates 4 Vehicles Plus 2 Additional Spaces in the Garage, Allowing Parking for Up to 6 Vehicles With Ease. Located in the Highly Sought-after Patterson Community Near Dufferin & Major Mackenzie, You're Moments From Top-rated Schools, Parks, Shopping, Transit, and Major Highways. A Move-in-ready Home in One of Vaughan's Most Desirable Neighbourhoods. (id:60365)
705 - 131 Upper Duke Crescent
Markham, Ontario
Upgraded Luxury & Bright Unit @Downtown Markham. Approx.600 sqf. Granite & Marble Countertops, Mirror Backsplash, Under Mount Sink, Extended Pantry Cabinets, Hardwood Floors, 9 Ft Ceiling, Ensuite Alarm System. Great Condo Amenities: Concierge,Whirlpool,Gym,Media & Games,Virtual Golf,Party Rm, Bbq, 24Hr-Security Guard, Visitor Parkings, Etc; Mins To 407, Steps To Viva & Go Station, Shopping Plazas, Cineplex, Restaurants, Groceries, Top-Ranked Schools & More. (id:60365)

