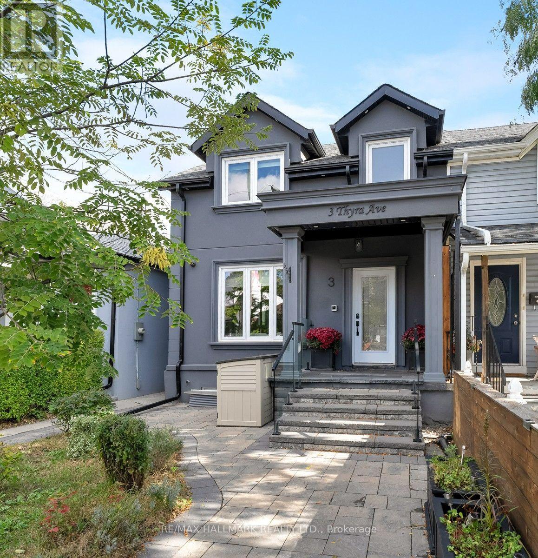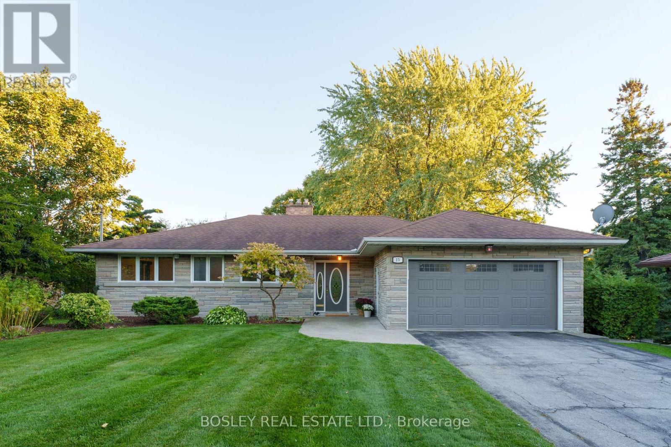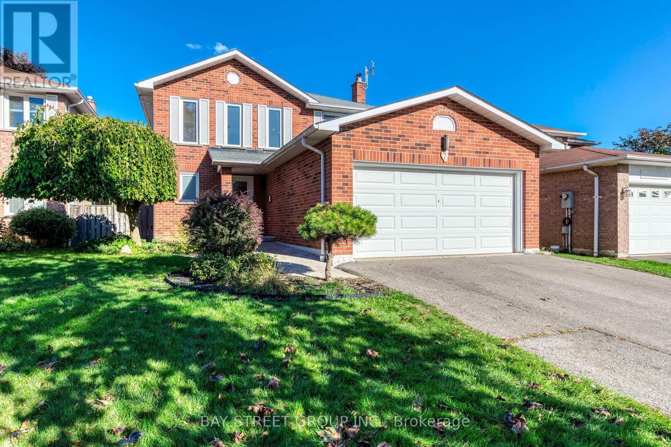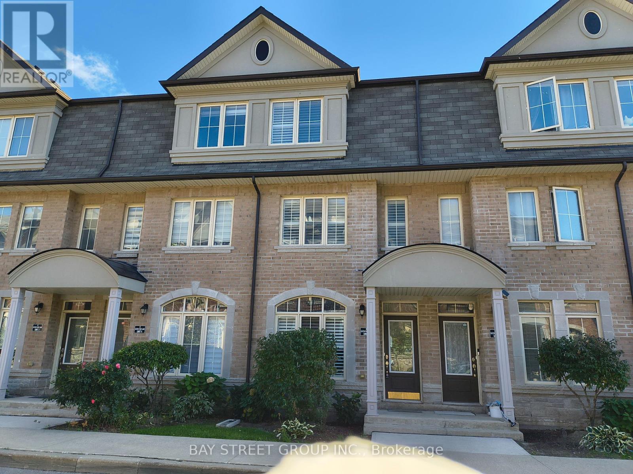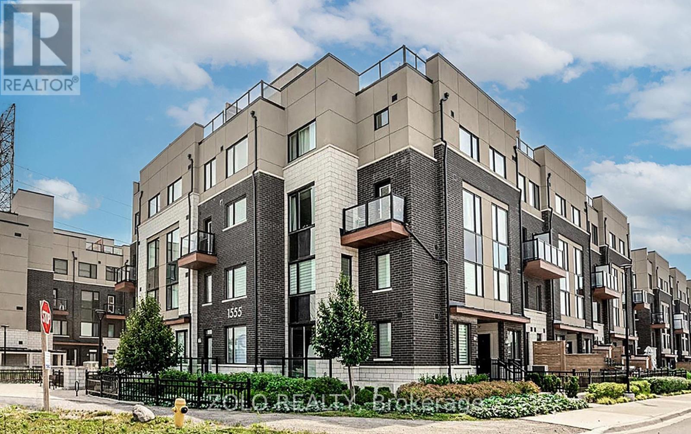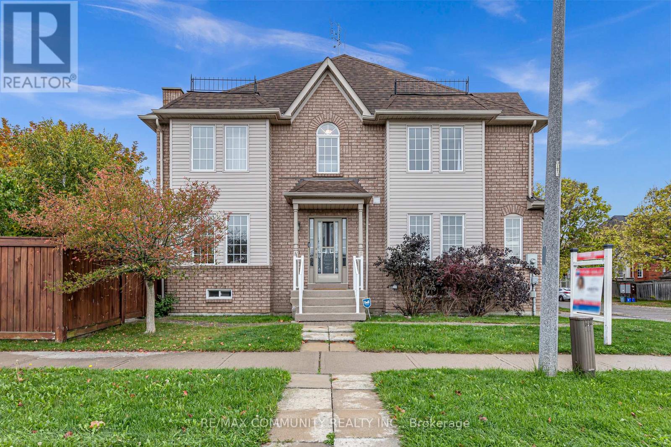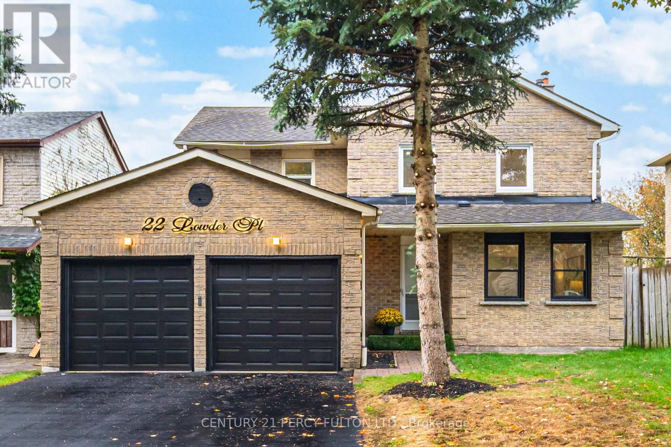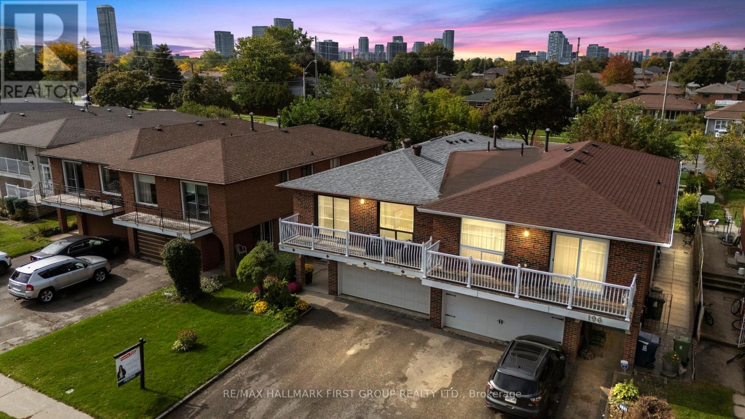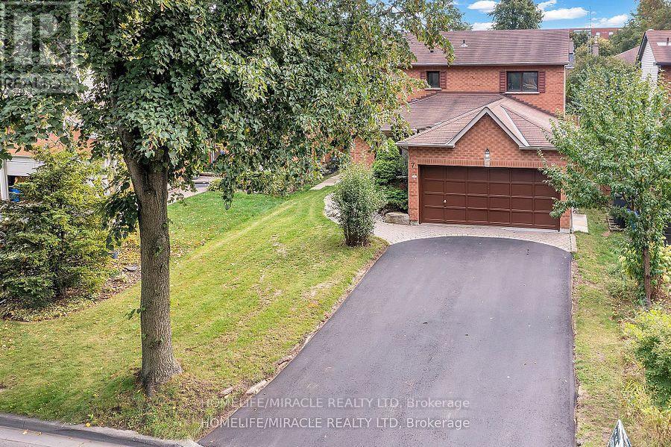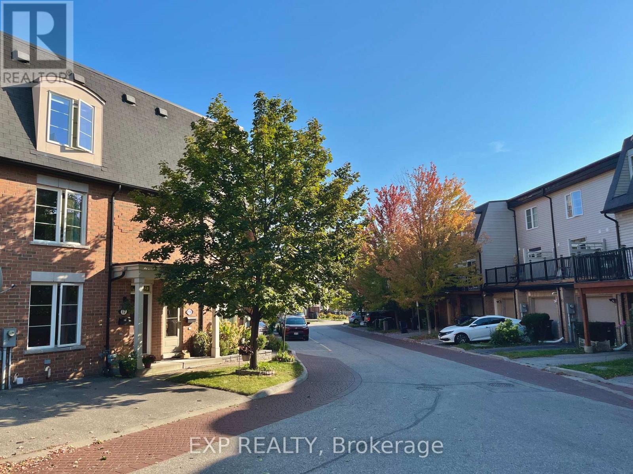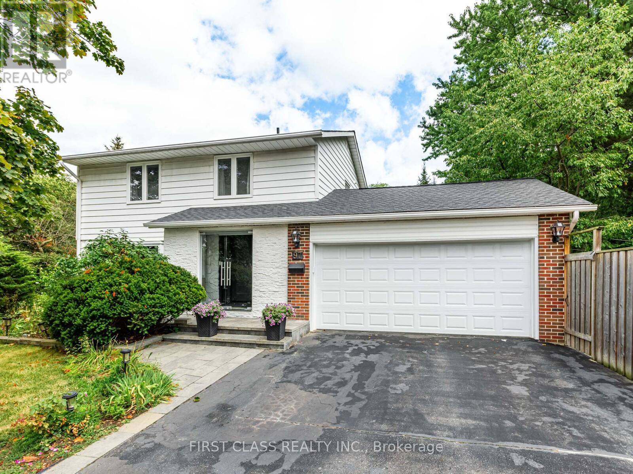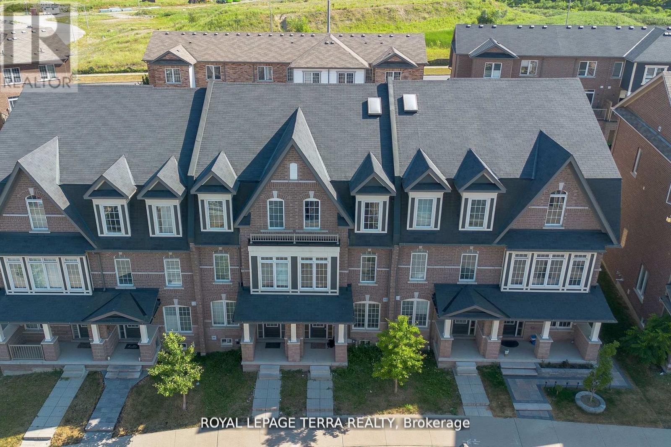3 Thyra Avenue
Toronto, Ontario
Refined Comfort Meets Contemporary Urban Elegance in this 3+2 bedroom, 3 1/2 bath, Semi-Detached residence with 2-lane private parking, set on a generous 23.21 x 127.75 ft. lot. Fully gutted to the studs and rebuilt in 2023, this reimagined home features engineered hardwood floors throughout and a thoughtfully designed open-concept main level that blends spacious living and dining areas. The gourmet kitchen serves as a stunning centerpiece, outfitted with SS appliances (2023), striking quartz countertops/backsplash, and a functional center island. From here, step out onto an inviting deck that overlooks a private, fully fenced backyard-optimal for relaxation and entertaining. The custom glass stairway, which adds a modern and airy feel to the home's interior, takes you upstairs, where you will find sunlit bedrooms, including a serene primary bdrm with a walk-in closet and a stylish 3-PC ensuite (2023). Two additional bedrooms share a modern 3-piece bath. The finished basement extends the living space with a full kitchen, combined living area, two bedrooms, and a 3-PC bath, offering ample space for family or guests, and a walk-out to the backyard with a lush green lawn and professionally designed stone landscaping. A stone pathway leads to the inviting front entrance, framed by seasonal planters and meticulously curated stone work that adds a welcoming and sophisticated touch year-round. Located just steps from Victoria Park Subway, Danforth GO Station,Taylor Creek Park, and several major grocers, this home offers exceptional convenience. Nearby school options include Secord ES (French Immersion), East York Collegiate, ES Michelle-O'Bonsawin, EE La Mosaïque, and Beaches Alternative Junior School. Enjoy easy access to the vibrant Danforth and scenic Woodbine Beach! A fantastic opportunity to own a home within a thriving community that artfully combines modern luxury with everyday comfort. Walkers Paradise with a Walk Score of 95 and an excellent Transit Score of 86! (id:60365)
25 Ayre Point Road
Toronto, Ontario
Welcome To 25 Ayre Point Road! A Rare Opportunity In One Of The Most Coveted Enclaves Of The Bluffs. Tucked Away On A Private, Tree-Lined Cul-De-Sac, This Beautifully Maintained 3+1 Bedroom, 3-Bathroom Home Sits On An Extraordinary 70 x 492 Ft South-Facing Lot backing directly Onto The Bluffs and set far back from the street front with Just Under 4000sqft Of Living Space Including The Lower level. Step Into Your Backyard Oasis Completely Secluded And Surrounded By Nature- Featuring An In-Ground Pool, Mature Trees, And Your Own Private Gated Access To The Ravine With Exceptional Lake Views. The Ravine Leads Directly To Cudia Park And A Network Of Scenic Trails, Offering Endless Opportunities For Adventure, Wildlife Sightings, And Hikes In The Forest. Lovingly Cared For By The Same Family For Over 46 Years, This Home Offers A Spacious And Functional Layout. The Main Floor Features Large Windows, Framing Stunning Views Of The Ravine And Lake, Filling The Home With Natural Light And Year-Round Beauty. The Renovated Kitchen Is Combined With A Sunroom Extension, Offering A Front-Row Seat To The Changing Seasons- The True Focal Point Of This Home. Cozy Up, Entertain Or Relax In The Open Concept Living And Dining Areas Featuring Hardwood Flooring, Fireplace And Charm! Upstairs You'll Find Three Generous Bedrooms, Picture Windows -All With Ample Storage. The Sizeable Lower Level Features Full Ceiling Height, A Second Kitchen, Fireplace, 4th Bedroom With 3 Piece Bathroom, Den and coveted Walk-Out To The Backyard. An Ideal set up For Added Living Space, Family And Guests. Located In A Warm And Welcoming Community Where Children Still Play Outside, Neighbours Become Friends, And A Close-Knit Community Feel Thrives Just Minutes From The City. Walk To Top-Rated Schools, Shops, Restaurants, And Some Of The Best Trails In The City .The GO Train Is Just Minutes Away, With Downtown Only 20 Minutes.Don't Miss Your Opportunity To Call This Spectacular Property, Home! (id:60365)
7 Empson Court
Ajax, Ontario
Welcome to 7 Empson Court, a beautifully maintained detached residence with a Legal separate entrance basement suite nestled on a quiet and family-friendly court in the highly sought-after South Ajax community! This charming home showcases elegant hardwood flooring throughout, freshly painted interiors, and tastefully updated bathrooms. The bright and modern eat-in kitchen features ample cabinetry, contemporary finishes, and a seamless walk-out to a private cedar deck overlooking lush gardens, perfect for entertaining or relaxing outdoors. The spacious primary suite offers a true retreat with a spa-inspired ensuite and a walk-in closet, while the thoughtfully designed layout provides comfort and functionality for everyday living. Adding exceptional value, the home includes a legal basement apartment with a separate entrance, ideal for extended family, guests, in-law suite or potential rental income. Conveniently located just minutes from the scenic Ajax Waterfront Trail, top-rated schools, Ajax GO Station, recreation centre, shopping, and all essential amenities, this move-in-ready home blends suburban tranquility with urban convenience. A must-see opportunity for families and investors alike! Do Not Miss! (id:60365)
5 - 5 Eaton Park Lane
Toronto, Ontario
High Demand Convenient Location! Bright and Spacious 1845 Sqft Freehold Townhouse. 9' Feet Ceiling On Main Floor. South Exposure W/Ton of Sunlight. Kitchen W/O to Private Deck. Hardwood Staircases. Laminiate Floor Throughout Living/Dining/Bedrooms/Hallway. Pot Lights In The Living&Dinning Room. All 4 Bedrooms With Large Windows. 4th Bedroom W/O Balcony With Beautiful Views. Three Full Baths. Custom California Shutters. Lots Storage Space. Basement Separate Entrance. Direct Access to Parking Lot. Rare Found 2 Parking Spots(Tandem)! Close to Supermarket, TTC Bus, Highway 401/404, Bridlewood Mall, Restaurants, Shops, Schools, Library, Banks, And Other Amenities. A Must See! (id:60365)
218 - 1555 Kingston Road
Pickering, Ontario
Welcome to this beautiful stacked townhouse by Marshall Homes in Pickering's sought-after Center Point Towns community. This stylish home offers a bright open-concept layout featuring a modern bright kitchen with center island, stainless steel appliances, and a double sink, flowing into a cozy living area with laminate flooring and a balcony with sunny east exposure. The upper level offers a spacious primary bedroom boasts his-and-hers closets and a 4-piece ensuite, while the second bedroom includes a large window & double-door closet. Enjoy the convenience of a second full bath and in-unit laundry. Step up to the large sun filled private rooftop terrace with gas BBQ hookup, privacy fencing, hose bib, and plenty of room to relax or entertain. Close to GO Transit, Hwy 401, shopping, restaurants, and more. A perfect turnkey home in a vibrant location! (id:60365)
1 Playfair Road
Whitby, Ontario
Welcome to 1 Playfair Drive. A Rare Corner Gem in the Heart of Downtown Whitby! This beautifully maintained 3-bedroom, 4-bathroom freehold townhouse is the perfect blend of modern comfort, style, and unbeatable location. Situated on a premium corner lot in one of Whitby's most desirable neighbourhoods, this home offers over 1,500 sq. ft. of bright, open-concept living space. Step inside and be greeted by a warm and inviting main floor featuring a spacious living area complete with a professionally installed electric fireplace (2024). Upstairs, you'll find three generously sized bedrooms, including a serene primary retreat with a private ensuite and ample closet space. The fully finished basement expands your living options with a versatile recreation room, home office, or guest suite complete with a 4th bathroom(2022).Additional upgrades include a new garage door with automatic opener (2024), adding convenience and curb appeal, and a private backyard ready for summer BBQs and family gatherings. Located just minutes from trendy downtown shops, cafes, restaurants, schools, GO Transit, and major highways, this home offers the ultimate in walkability and lifestyle. Whether you're a first-time buyer, downsizer, or investor, 1 Playfair Drive delivers exceptional value, comfort, and location all in one. (id:60365)
22 Lowder Place
Whitby, Ontario
* Totally Renovated 4+2 Bedroom 4 Bathroom Detached Home in Whitby * 50 Ft Lot Backing Onto Kirby Park * Move-In Ready! * New Flooring * New Modern Kitchen with Quartz Counters, Backsplash, Island & Stainless Steel Appliances * Oak Staircase with Wrought Iron Pickets * Main Floor Laundry * Primary Bedroom with Walk-In Closet & 4 Pc Ensuite * Updated Bathrooms * Walk-out Basement Apartment with 2 Bedrooms, Rec Room, Full Bathroom & Kitchen * Separate Side Entrance Great for In-Law Suite or Rental Potential *No Sidewalk * Furnace & Tankless Water Heater (3 Years) * Roof & Central Air (8 years) (id:60365)
194 Fairglen Avenue
Toronto, Ontario
**Offers Anytime** Welcome to this beautifully updated raised bungalow offering over 2,000 sq. ft of above grade living space on a rare 30 x 150 ft lot in a very quiet, family-friendly neighbourhood! This modern home features sun-filled, open-concept living and dining spaces that are perfect for family living and entertaining, complemented by three large bedrooms and two full baths. Enjoy a fully renovated main-floor kitchen and bathrooms, a sleek new staircase, modern hardwood flooring, and fresh paint throughout. The above-grade lower level, with large windows and separate entrance, is ideal for an in-law suite, multigenerational living, or separate income space. Step outside to a spacious, family-sized backyard with a large patio, perfect for summer entertaining or weekend BBQs. Practical upgrades add peace of mind, including an ESA-certified electrical panel and EV-charger rough-in. Steps to top schools; Sir John A. Macdonald CI, Fairglen JPS (Fraser-Institute highly rated), and J.B. Tyrell SPS and enjoy quick access to major routes (401, DVP, 404), shopping, restaurants, parks, and transit. This home blends style, space, and flexibility in a setting you'll love. Don't Miss This Rare Opportunity! (id:60365)
7 Houghton Court
Whitby, Ontario
Welcome to this beautiful modern home, perfectly tucked away on a quiet dead-end street offering peace and privacy. Step inside and you'll be greeted by a bright, spacious open-concept layout designed for both everyday living and entertaining. The stunning kitchen boasts sleek modern cabinetry, stainless steel appliances, and a large island that serves as the heart of the home-ideal for family gatherings and dinner parties. The family room features a charming fireplace and a seamless walkout to the private backyard oasis, perfect for summer barbecues, gardening, or simply relaxing in tranquility. Retreat to the expansive master bedroom complete with a luxurious 4-piece en suite bathroom. Adding incredible versatility, this home also includes a thoughtfully designed 2-bedroom in-law suite for multi-generational living. You'll also enjoy having a park just steps away-ideal for children, pets, or leisurely strolls. This is the perfect blend of style, comfort, and functionality in a family-friendly setting. (id:60365)
17 Montoro Lane
Toronto, Ontario
Welcome! This stunning one owner-never rented townhome has 3 bedrooms and 2 full bathrooms, modern open concept main floor has 9' Celings with a walkout to great deck and fully fenced in yard. A great entertainer's kitchen with an island, extra cupboards, countertop, and coffee station space. The top floor has a large primary bedroom with ensuite and a large walkout 65 sq ft terrace. The basement is finished with a common room and separate office/4th bedroom. Freshly painted in neutral tones in most of the house. TTC within 1 minute walk, Guildwood Go Train station 1.1 km walk. 5 km to 401.1 km to Eastview Public School. 2 km to closest collegiate institute. Close to Pan Am Centre and Scarborough Town Centre. POTL fee of roughly $102 for snow removal and landscaping. Open House Sat 11Th-Mon 13th Noon-5PM, Sat 18-Sun 19th Noon-5:00 (id:60365)
97 Bridlewood Boulevard
Toronto, Ontario
Beautifully maintained home located in Highly sought-after and quiet Tam O'Shanter-Sullivan community. Bright and spacious open-concept main floor, featuring a modern kitchen with granite countertops, updated cabinetry, and a functional layout ideal for everyday living and entertaining. The home boasts high-quality hardwood flooring throughout, adding warmth and elegance to every room. Enjoy the updated modern bathroom, vinyl windows, and a stylish glass storm door that adds to the homes curb appeal. lots of recent updates: Brand New Fridge, Furnace (2024), front door and door going to backyard (2022), Roof (2023), Garage door (2023), Roof insulation (2022). Every detail has been thoughtfully cared for, making this home truly move-in ready.Perfectly situated in a top-ranking school zone, including Bridlewood Junior Public School and Sir John A. Macdonald Collegiate, and just minutes to Highway 401, supermarkets, the library, community centre, parks, and more. (id:60365)
8 Graywardine Lane
Ajax, Ontario
Immaculately Maintained Townhome in a Family-Friendly Community! Step into this bright and spacious 4-bedroom home filled with natural light and thoughtful upgrades. Enjoy the elegance of smooth ceilings (no popcorn!), brand-new hardwood floors in all bedrooms, and modern pot lights throughout. Freshly painted and move-in ready! A unique feature of this home is the ground-level bedroom with a full ensuiteperfect for guests, in-laws, or a private home office. The main floor impresses with 9-ft ceilings, direct garage access, and a stylish kitchen with a brand-new light fixture and ample cabinet space. The second floor also impresses with 8-ft ceilings and includes generously sized bedrooms, with the primary bedroom featuring a large ensuite and walk-in closet. With 4 bathrooms total and plenty of storage throughout, this home is designed for comfort and functionality. The unfinished basement offers the perfect canvas to create your dream rec room, gym, or studio. Prime Location Perks: Walk to the Amazon Distribution Center, medical clinics, Dynacare labs, gym, restaurants, and Tim Hortons. Surrounded by top-rated schools, scenic parks, and walking trails. Easy access to Hwy 401, 407, 412, and just minutes to Ajax GO Station for commuters. Short drive to Costco, Walmart, Cineplex, Home Depot, and Ajax Community Centre. Enjoy low-maintenance living with a POTL fee of just $160/month, covering snow removal and landscaping. Bonus features include no sidewalk, allowing for extra parking, and ample visitor parking nearby. *** Note: A fireplace outlet unit is available in the living room.**** (id:60365)

