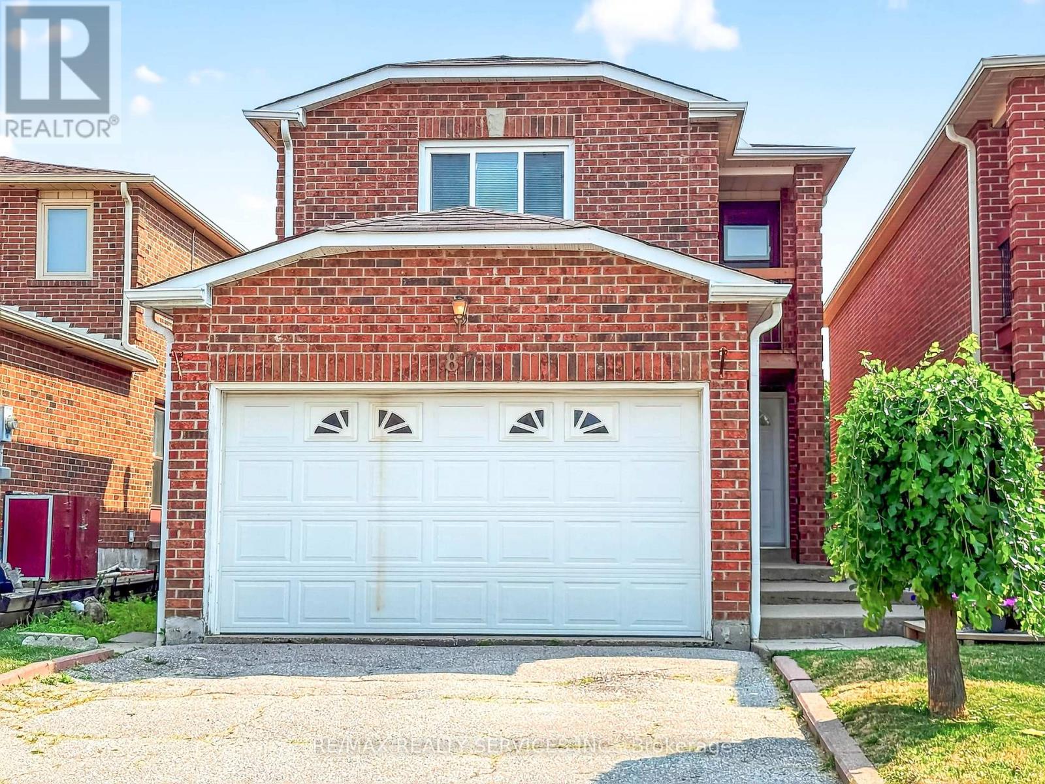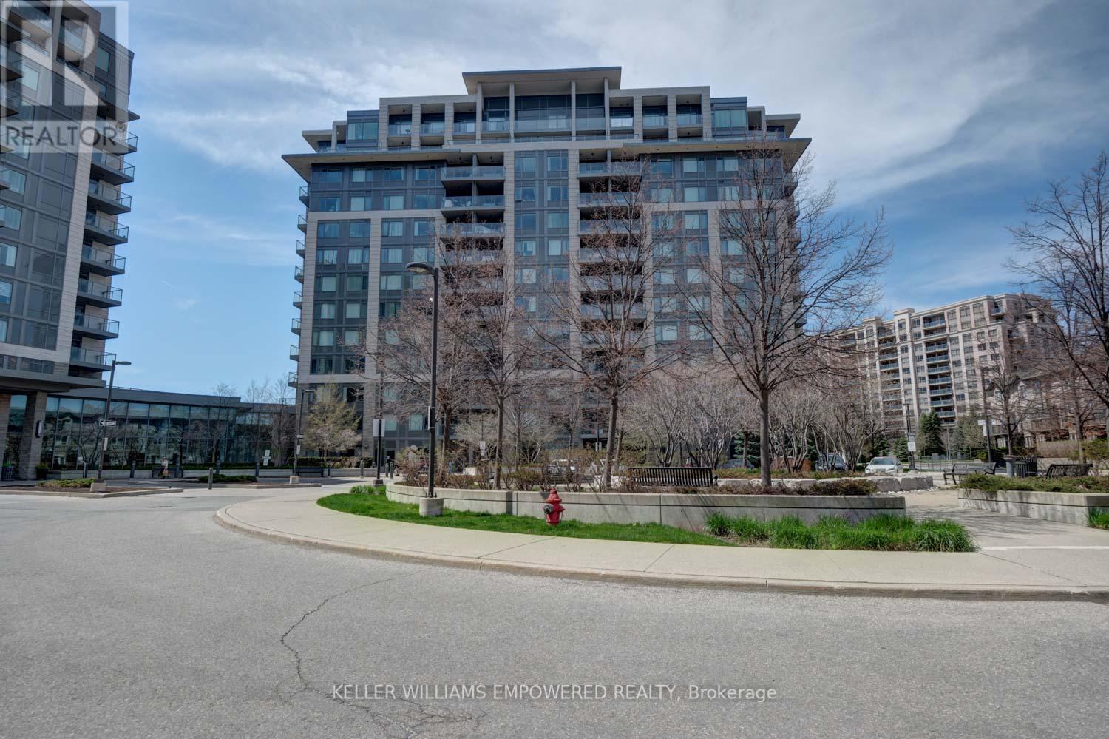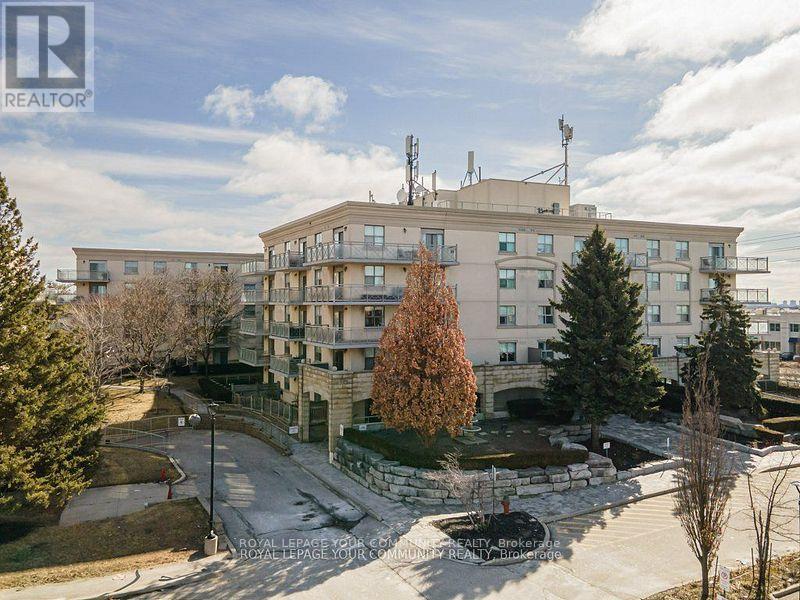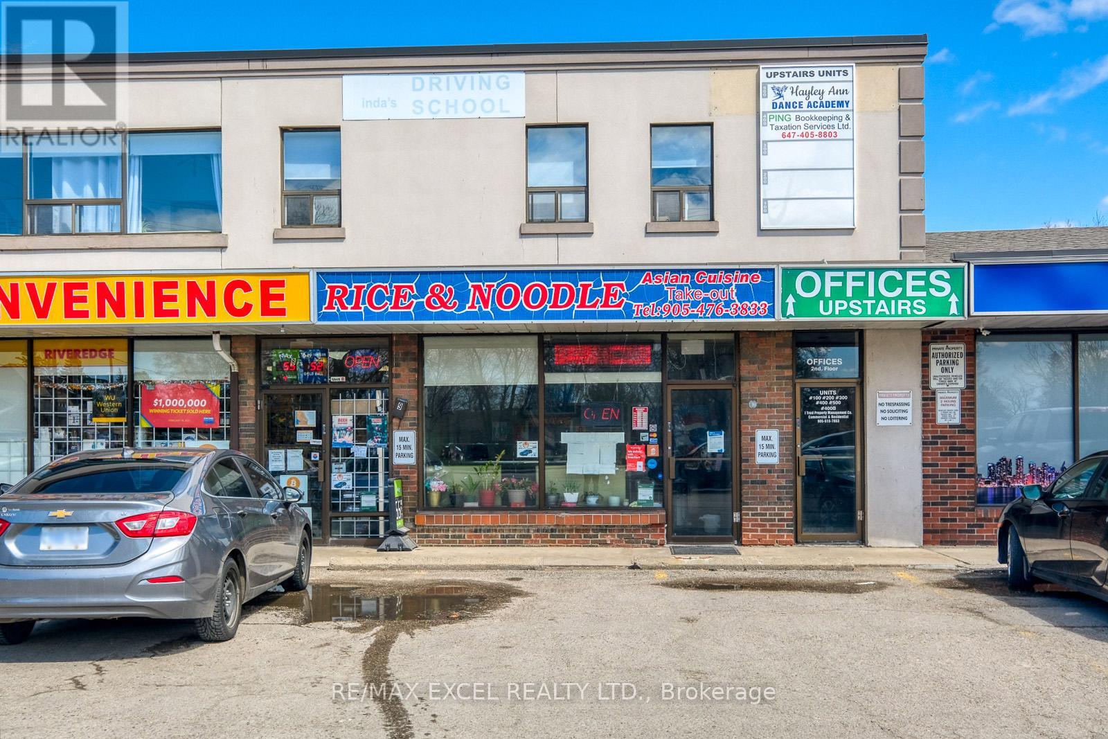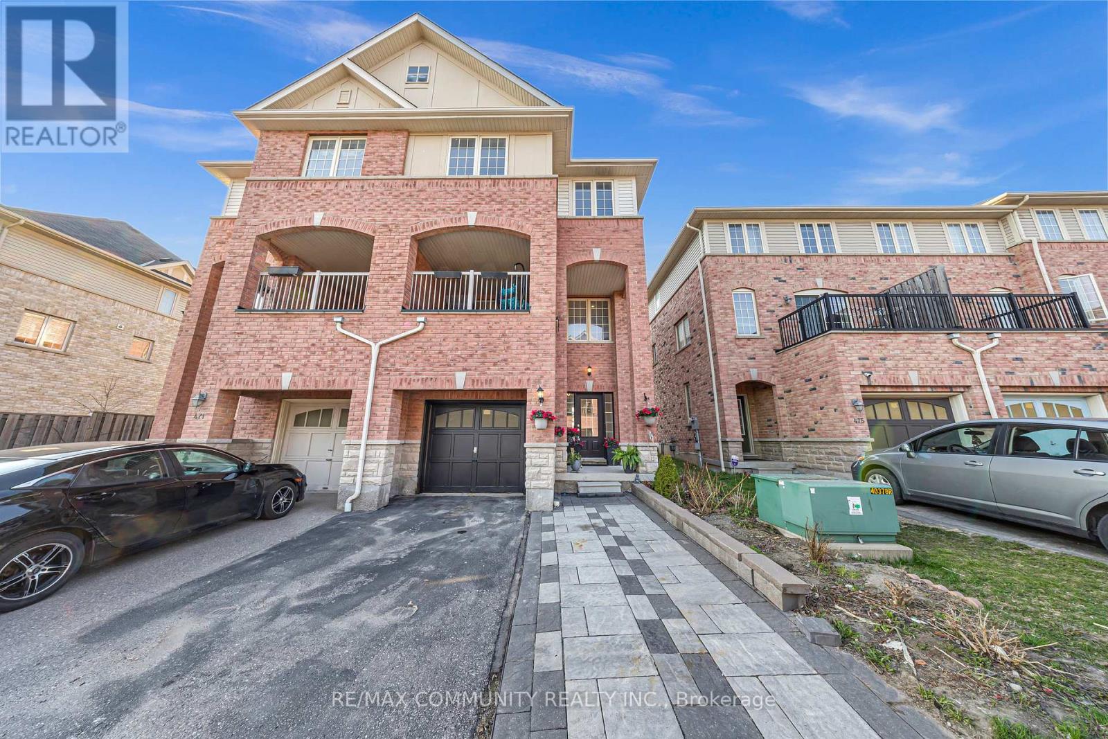87 Birch Meadow Outlook
Vaughan, Ontario
Welcome to a spacious approximately 2,200 sq ft 4-bedroom home located in a high-demand, quiet Woodbridge neighbourhood close to schools, parks, and Highway 407. roof updated in 2021 and AC installed in 2020. All appliances are included and being sold as is. A great opportunity to own in one of Woodbridges most desirable areas! ** This is a linked property.** (id:60365)
Bsmt Studio - 25 Pilkington Crescent
Vaughan, Ontario
Beautiful Well Maintained Detached Home. 1 Bedroom Studio Apartment Basement Unit In High Demand Community On A Desirable Crescent In The Heart Of Thornhill. Freshly Painted with Separate Entrance. Close to Bus Stops and Mall. (id:60365)
116w - 268 Buchanan Drive
Markham, Ontario
Unionville Gardens! Markham Downtown Luxury Condo! 10 Feet Ceiling. 1 Bedrm,1 Den (Can Be A Bedrm),1 Parking + 1 Locker. 159 Sqft Terrace, Very Well Maintained. Laminated Flooring Throughout. Gorgeous Amenities Including Indoor Pool, 2 Hot & Cold Plunge Pools, Saunas, Mah Jiong Room, Pingpong Room, Gym, Party Room, Yoga Studio, Library, Sky Deck Tai-Chi Garden & Guest Suites. Excellent Transit At Doorsteps. Close To Markville Mall, Shopping Plazas, Schools And Parks. Top School, Unionville High School, Coledale Public School Zone. (id:60365)
915c - 9618 Yonge Street
Richmond Hill, Ontario
Bright & Stylish 1-Bedroom Condo! Welcome to this exceptional one-bedroom suite offering modern luxury and unbeatable convenience in prime Richmond Hill. This bright and spacious open-concept unit features floor-to-ceiling windows, 9-ft ceilings, and a west-facing balcony that fills the space with natural light and offers stunning sunset views.The upgraded kitchen includes a quartz countertop, under-cabinet lighting, a double sink, and built-in stove and oven perfect for home chefs and entertainers alike. Recently professionally painted, this suite is move-in ready! Includes one underground parking space and one storage locker for your added convenience.Enjoy a full suite of premium condo amenities including a 24-hour concierge, indoor pool, fully equipped gym, party room, guest suite, and ample visitor parking.Ideally located just steps from VIVA/YRT transit, Hillcrest Mall, T&T Supermarket, H-Mart, cafes, restaurants, and entertainment. Quick access to Hwy 7, 404, and 407 makes commuting a breeze. Available August 1st. (id:60365)
510 - 745 New Westminster Drive
Vaughan, Ontario
Quiet Boutique Condo In Prime Thornhill Area. This 1,110 SF, Spacious 2 Split Bedroom 2 Bath Unit Features Open Concept, Perfect Layout. Gourmet Kitchen With Huge Granite Centre Island And Countertop, Ample Storage. Brand New Washer/Dryer In 2025. Both Bedrooms Have Walk-In Closets And South Facing Large Windows. Monthly Maintenance Fee Include All Utilities Plus High End Package Cable Tv And Internet. Well Managed Building With Gym, Party Room, Sauna And Visitor Parkings. Vivrant Atmosphere With Everything You Need Such As Public Transit, Viva Terminal, Library, Parks And Schools. Promenade Mall, Walmart, Winners, No-Frills, Restaurants, Too Many To List. (id:60365)
303 - 233 South Park Road
Markham, Ontario
Your Elevated Lifestyle Begins At Eden Park! This Rarely Offered 2-Bedroom, 2-Bathroom Corner Suite Offers Approx. 1,062 Sq Ft Of Bright, Functional Living Space Plus An Impressive 270 Sq Ft Terrace With Wide, Open Views, Perfect For Outdoor Dining, Lounging, Or Entertaining Under The Sky. Step Inside To A Smart Split-Bedroom Layout Featuring Laminate Flooring, Light Fixtures, And A Chef-Inspired U-Shaped Kitchen With Granite Counters, Stainless Steel Appliances, And A Sleek Backsplash. Enjoy Peace Of Mind With A Newer Fridge, Washer, And Dryer All Replaced Within The Last 2 Years. The Primary Bedroom Is A Standout, Offering Both A Walk-In Closet And An Additional Sliding-Door Closet For All Your Storage Needs. Amazing Bonus: The Unit Includes One Oversized Underground Parking Space That Comfortably Fits 2 Cars Side-By-Side, Plus A Locker For Extra Convenience. Luxury Amenities Include 24-Hr Concierge, Indoor Pool, Gym, Party Room, Games Room, Theatre, Library, Guest Suites, And Generous Visitor Parking. Located In One Of Markham's Most Sought-After Communities Just Steps From Highway 7 Transit, Langstaff GO Station, Hwy 404 & 407, Top-Rated Schools Like St. Robert CHS, And Unbeatable Shopping: Costco, T&T, Walmart, Loblaws, And More. Stylish, Spacious, And Move-In Ready. This Is Not Just A Condo, Its A Lifestyle Upgrade. Don't Miss this Incredible Opportunity ! All Measurements, Taxes, And Listing Information To Be Verified By Buyer And Buyers Representative. This Is An Estate Sale. Probate Is Complete. ( Note: All staging furniture, as shown in the listing photographs, has been removed from the premises.) (id:60365)
109 - 2500 Rutherford Road
Vaughan, Ontario
Welcome To Villa Giardino! Rarely Offered A 2 Bedroom 2 Bath 1000sqft Main Floor Unit With A Functional & Open Concept Layout With A Peaceful, Tranquil & Friendly Neighbourhood Vibe. This Condo Offers An Oversized Eat-In Kitchen With Combined Dining Room, A Separate Living Room With Access To A Sun Filled And Private Garden Terrace With Ravine Views For Your Year Round Enjoyment. Also Included Are 2 Full 4 Piece Baths With Ensuite Laundry And Central Vacuum For Easy Living. Close Proximity To Major Attractions Such As Vaughan Mills, Canada's Wonderland, The New Cortellucci Vaughan Hospital, Restaurants, HWY 400 And Access To Public Transit Makes This A Don't Miss Opportunity. All Utilities And Cable TV + Telephone Included In Maintenance Fees With Exercise Room & Party Room! Also Included, Ample Visitor Parking, Hair Dressing Services, One Parking Spot, Locker, Wine Cellar (Cantina) And Standing Freezer. Don't Miss Out. (id:60365)
9 - 213 The Queensway Road S
Georgina, Ontario
Opportunity knocks, turn key profitable restaurant business located at one of most busiest plazas and in the heart of Keswick, close to Highway 404, residents, Lake Simcoe, marinas, high traffic plaza, plenty of parking, Keswick is expanding with new build houses, warehouses, industrials and tourist attractions lead to lots of potentials. Do not go direct. (id:60365)
145 Langley Avenue
Toronto, Ontario
Full Renovation, Gorgeous end unit townhouse in beautiful north riverdale community, open concept layout with lots of lights through out whole house. New reno flooring, bathrooms, finished basement with one extra bedroom and rec room. Mins to dt toronto, steps to restaurants, shopping, parks, nightlife. Highly ranking school, private schools, 4 parks, 2 dog parks, 5 playgrounds. A must see! (id:60365)
473 Rossland Road E
Ajax, Ontario
This bright and spacious semi-detached home is just perfect. This beautifully maintained home with a finished basement in one of the best neighborhoods in Ajax offers comfort, space and convenience. This home is located near major highways, it offers quick access to the city, schools, parks, playgrounds and all the major retailer you need. Don't miss your chance to own this incredible home in a thriving community! (id:60365)
293 Pitfield Road
Toronto, Ontario
Rarely Offered 5 Level Sidesplit Detached House In Highly Desirable Agincourt Community, Family Friendly Neiboughhood. This Stunning 5 Bedrooms Gem Sits on Premier Lot Size Of 50 Feet Wide By 120 Feet Deep. Functional Layout...Step Into This Bright & Spacious Family Home You Are Embraced By An Unparalleled Comfort The Moment You Enter...Seamless Openness From Front To Back. Spacious Foyer Leads To Open Concept Living Room Combined With Formal Dinning Room Boasts Large Bay Window Foods The Space With Lots Of Natural Lights. Huge Family Room Features A Fireplace Walk Out To Beautiful Landscaped Back Yard. Modern Kitchen With Granite Counter Top & Ceramic Backsplash, Stylish Side Island, Stainless Steel Appliances. Large Primely Bedroom With Double Closets, All Bedrooms Have A Generous Size. Seperation Of Bedrooms On Upper Level Ideal For Growing Familes And Multigenerations Living. Finished Basement With Recreation Room And Plenty Of Crawl Space For Extra Storage. $$$ Spent On Upgrades, New Hardwood Floors Throughout Main And Second Floor, New Hardwood Staircases, Smooth Ceiling And Modern Pot Lights (New), Freshly Painted Walls, Electric Panel (New) New Light Fixtures, Many More Upgrades...AC (2019) Roof (2017) Kitchen And All Washrooms (2016). High Ranking Schools: Agincourt Collegiate Institute And Cd Farquharson Public School. Walk To Shoppings, Ttc, Schools, Parks. it's perfectly located near the upcoming Scarborough Subway Extension, GO Station. Mins To Hwy 401 And Scarborough Town Center. This Move-In Ready Propery Provides Perfect Blend Of Comfort And Convenience. Do Not Miss Out On This incredible Opportunity To Own Your Dream Home...A Must See!! (id:60365)
1594 Winville Road
Pickering, Ontario
Beautiful 4 Bedroom 3 Bath Home * 2nd Bedroom Can Be Returned to Family Room with 10 Ft. Ceiling * 9 Ft. Ceiling on Main * Hardwood Floors Thru-Out * Crown Moulding * California Shutters * Two Sided Fireplace Between Living and Dining Room * Large Deck in Backyard * No Grass to Cut * Interlock Front and Back * Close to Shopping, Hwy 407, Restaurants and more (id:60365)

