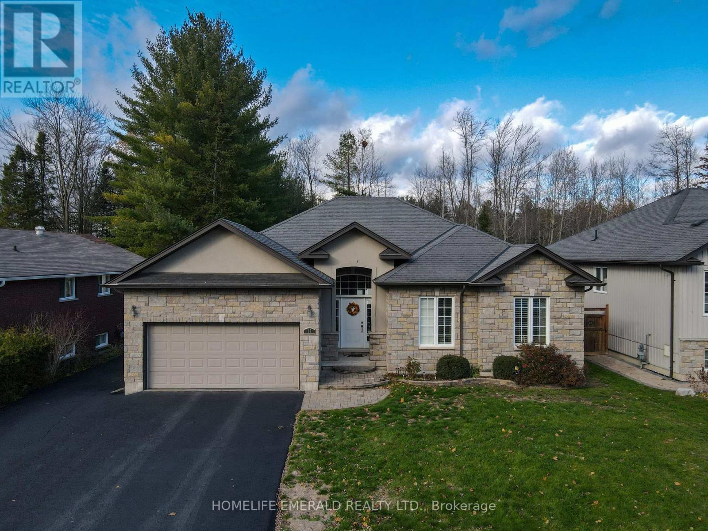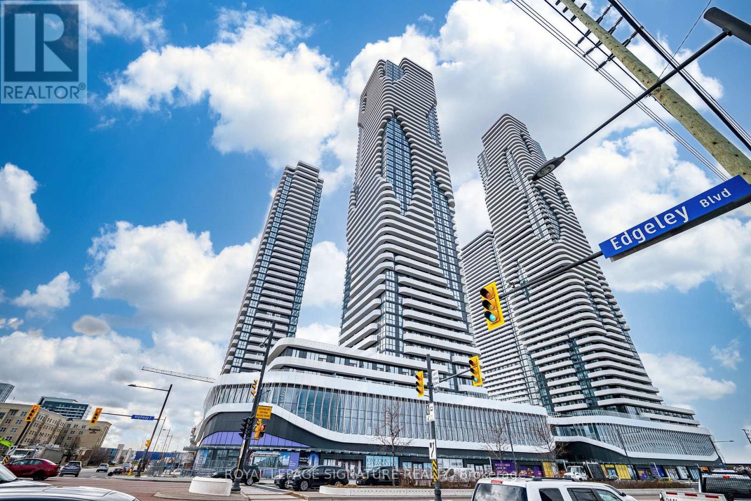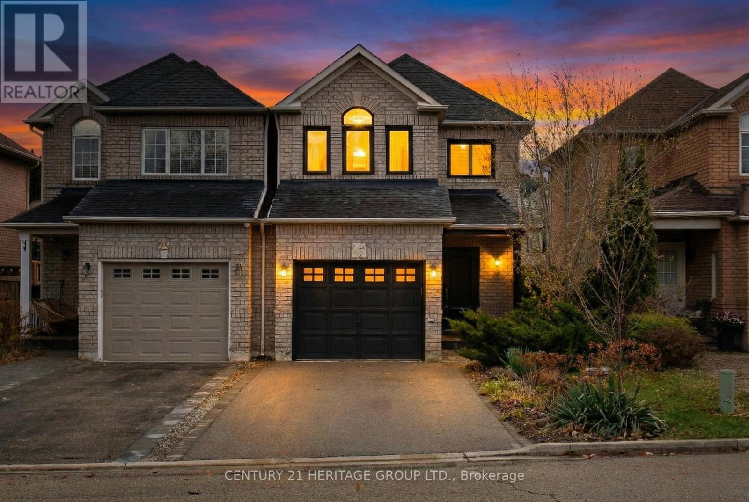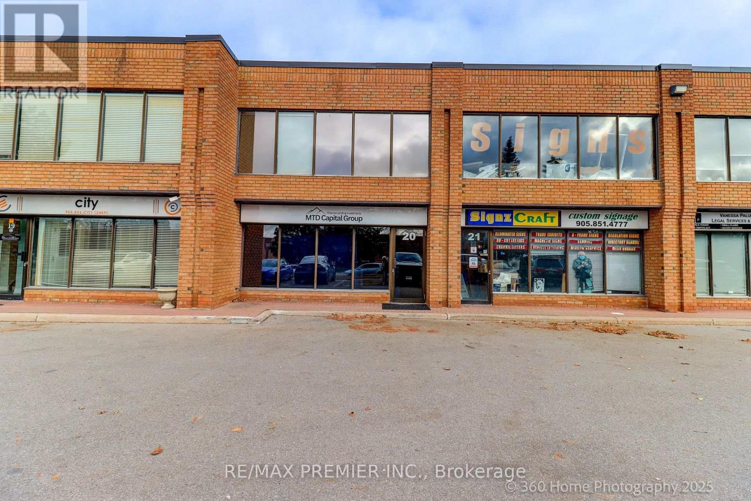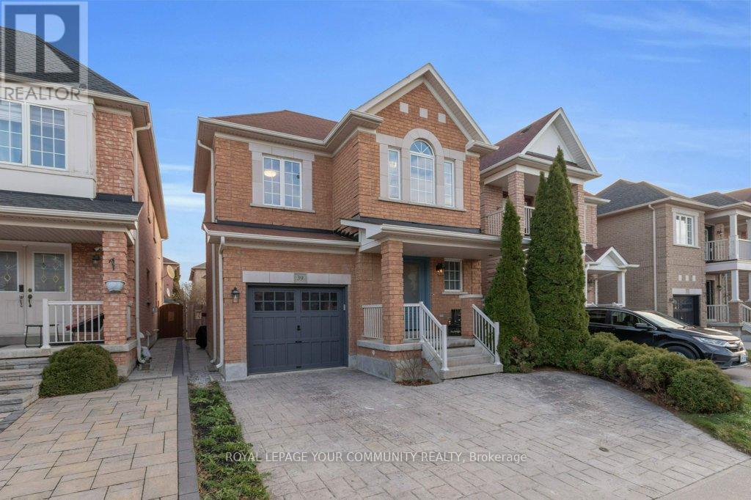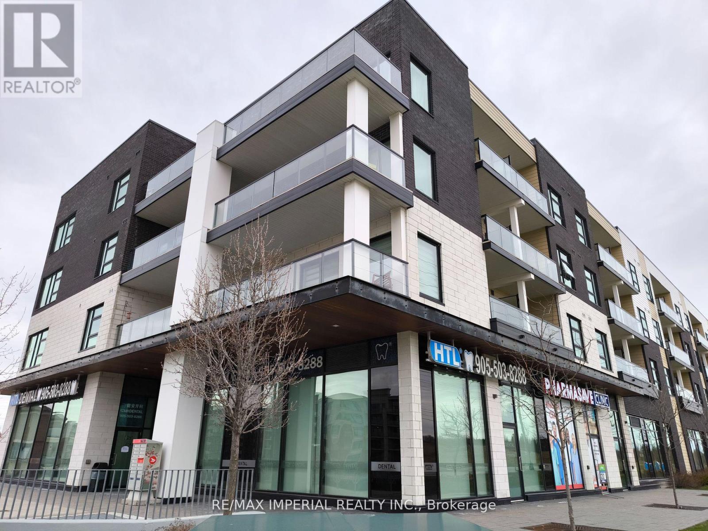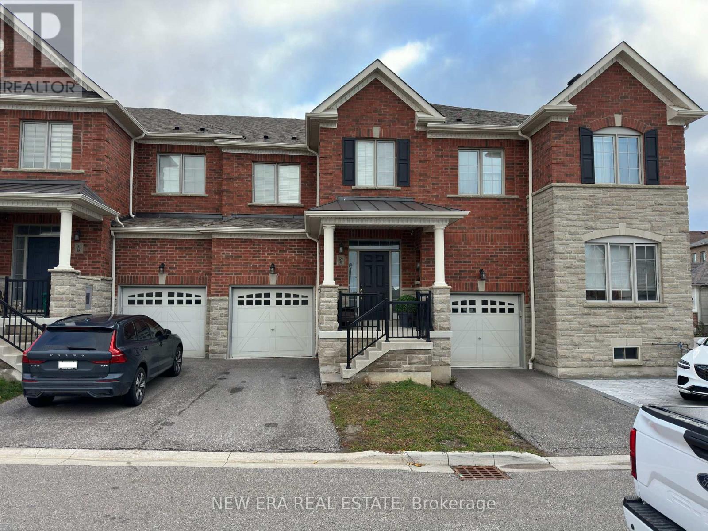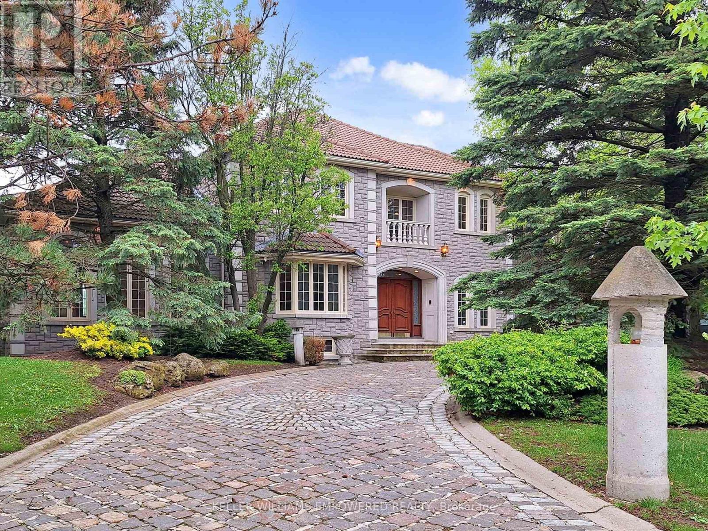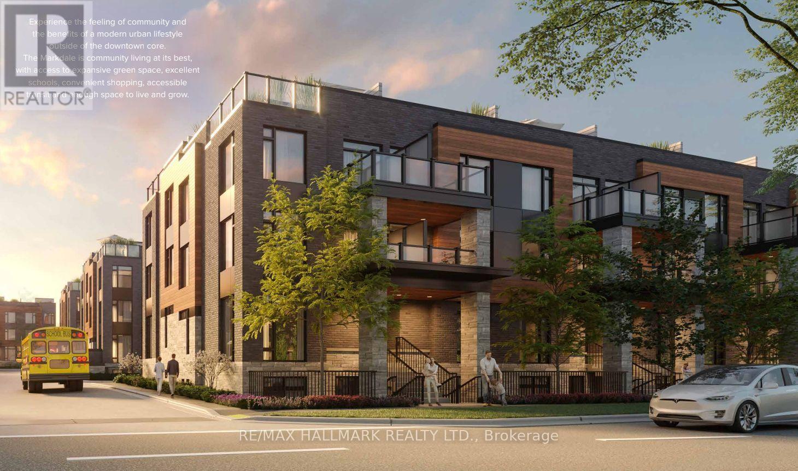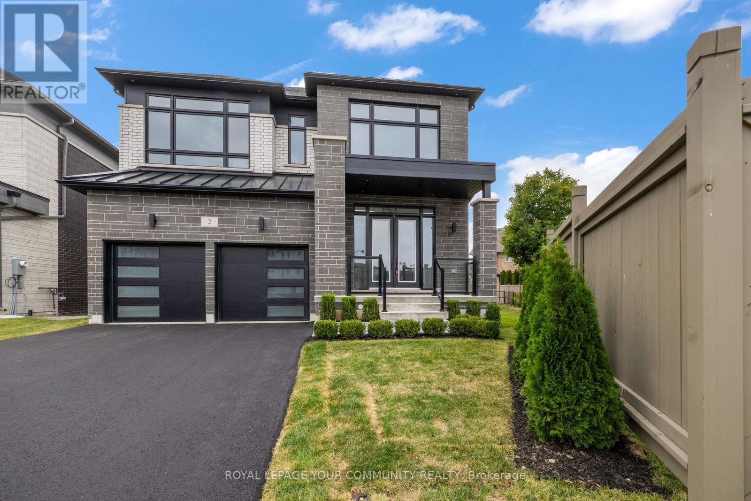17 Tree Top Street
Essa, Ontario
*Custom Built Bungalow with Detached Heated Garage* This beautifully maintained 3 bedroom, 2 bathroom, 1,650+ sqft bungalow was thoughtfully designed for both families & those looking to downsize. No detail has been overlooked, offering spacious rooms, 9ft ceilings, crown moulding, a custom kitchen, a large foyer, a mud/laundry room with access to the attached double car garage, a covered deck, a 28'x32' heated detached garage in the backyard with paved driveway access & a 5-foot heated crawlspace providing abundant storage. Situated on a 0.29-acre in-town lot, this home is within walking distance to all amenities & just 15 minutes to the 400 HWY, while still offering a quiet, tranquil setting surrounded by mature trees. This is a wonderful opportunity for anyone seeking a move-in ready home with ample space inside & out. (id:60365)
3007 - 8 Interchange Way
Vaughan, Ontario
Welcome to Grand Festival Condos - Tower C located in the heart of Vaughan Metropolitan Centre (VMC)! This beautiful model offers 1 Bedroom + Den and 2 Full Baths with a smart, functional layout. The open-concept kitchen, living and dining area features a modern kitchen with integrated appliances, quartz countertops, and access to a large 100 sq.ft balcony. The primary bedroom includes a private ensuite bath, and the den can be used as second bedroom or office room. Enjoy world-class building amenities including an indoor pool, fitness centre, party room, rooftop terrace, and 24-hour concierge. Prime location steps to VMC Subway, YMCA, Cineplex, York University and Highway 400/407.Perfect for professionals or students seeking luxury living in Vaughan's fastest-growing community! Enjoy Beautiful and unobstructed view from the Balcony. (id:60365)
23 Long Point Drive
Richmond Hill, Ontario
Nestled In The Family-Oriented Neighbourhood Of The Highly Sought After Oak Ridges Lake Wilcox Community, This Immaculate 3 Bedroom, 3 Bathroom Home Offers A Perfect Blend Of Comfort, Style And Functionality * Lovingly Maintained And Tastefully Upgraded Over The Years, This Turn-Key Oasis Features A Seamless And Inviting Layout Designed For Both Everyday Living And Effortless Entertaining * The Sun-Filled Kitchen Boasts A Brand-New Quartz Countertop, Stainless Steel Appliances, Richly Stained Oak Cabinetry, And A Walk-Out To A Tranquil Backyard Filled With Mature Perennials-A Peaceful Space To Relax During The Warmer Months * The Warm And Welcoming Living Room Showcases Serene Views, A Beautiful Stained Glass Accent Window, And A Cozy Fireplace with Extra-Thick Exotic Hardwood Floors *On the Second Level, You'll Find Three Well-Appointed Bedrooms Including A Spacious Primary Suite Complete With A Walk-In Closet And A Newly Renovated Spa-Inspired Bathroom Featuring Heated Floors, Potlights, And Luxurious Natural Marble Counters And Tile - A True Daily Retreat *An Extra-Wide Staircase Leads To The Professionally Finished Basement, Offering A Comfortable Recreation Area With Above-Grade Windows, Built-In Speakers, And A Sound-Proofed Wall For Added Privacy-Perfect For Movie Nights, Family Gatherings, Or A Quiet Escape * Located Close To All Amenities, Top Schools, Transit, Conservation Areas, And Major Highways, This Exceptional Property Presents A Rare Opportunity To Move Into A Warm, Turn-Key Home Filled With Charm, Character, & Pride Of Ownership* Kindly Note: Home is Linked By Garage ** This is a linked property.** (id:60365)
20 - 80 Carlauren Road N
Vaughan, Ontario
* Location Location * 2 Floors With Separate Entrances, Totaling 2,614 Square Feet (Offices) Plus 247 Square/Feet (Industrial Space With 12' Drive In Door), 9 Bright & Spacious Offices, 2 Front Reception Areas, Boardrooms, Bull Pens, 2 Kitchenettes, 2 Washrooms, Rear Warehouse... Non Permitted & Grandfathered 2nd Floor Space Not Included In Official Square/Footage. Main Floor Tenant Pays $2,500 Plus HST With Lease Ending May 31st, 2027. Amazing Opportunity For Savvy Buyer! More Plans Attached. (id:60365)
39 Boticelli Way
Vaughan, Ontario
***Updated 3+1 Bed, 4 Bath, 2-Kit Detached Home In The Heart Of Vellore Village With Over $100K In Upgrades!*** Absolutely Stunning Family Home on a Quiet, Family-Friendly Street.Great Curb Appeal With A Patterned Concrete 3-Car Driveway,Mature Cedars,Updated Exterior Lighting& An Expanded Front Entry Door(2018).Bright Open-Concept Main Floor With Smooth Ceilings,Pot Lights,Crown Moulding,New Baseboards/Trim,Upgraded Light Fixtures,Fresh Paint,Re-Grouted Flooring.Modern Renovated Kitchen With Professionally Repainted Cabinets,Quartz Caesarstone Ash White Counters,New Sink/Fixtures,New Backsplash,Updated Plugs,New Hardware,Updated Sliding Door (2018).Spacious Family Room With Custom Electric Fireplace Feature Wall & Updated Powder RoomThe Second Floor Offers 3 Generous Bedrooms With Large Windows,New Light Fixtures,Updated Hardware,Fresh Paint, New Toilets Throughout.Primary Bedroom Includes A Dedicated Office Nook Plus Bathrooms Feature Updated Accessories & Door Hardware.Professionally Finished Basement With Quality Construction: Plastic-Wrapped Base Plates, Full Insulation And Vapour Barrier,Sealed Concrete,Pot Lights,Large Rec Room, Kitchenette, Bedroom Area, Electric Fireplace With Custom Black Slate Mantle, And Travertine Flooring In Bath/Laundry With Travertine Shower. Includes -Inch Water Line Rough-In For Future Sprinkler System And Fresh Trim/Paint.Backyard Features An Oversized Reinforced Patterned Concrete Patio (Approx. 12-15 Yards Of Cement With Rebar And Deep Gravel Base),Mature Cedars, New Spotlight, Rear Weeping System With French Drain, And Secured Fencing (Cleaned/Brightened 2025).Garage Includes A Ground Concrete Finish, Mezzanine Storage,Cabinets,Bike Racks,Tool Hangers,And Winter Tire Storage For 12 Tires.Furnace Owned With Recent Service; New Rheem Owned Water Tank (2023);A/C Included.Prime location! Walk to all amenities and minutes to top-ranking schools, parks, hospital, grocery, Home Depot, Canada's Wonderland, Vaughan Mills, and Hwy 400!!! (id:60365)
30 - 555 William Graham Drive
Aurora, Ontario
New Retail Units In A Hot Neighborhood. Situated At Ground Fl. Of The 180 Units Condo. 3000 New-Constructed Houses In The Immediate Area.400 New Senior Residents (55+) Just Across The Street. Highly Visible To The Main Road With Great Signage Exposure. Lots Of Parking. Ideal Use: Cafes/Bubbletea (Retail - Takeout - No Full Service or heavy cooking), Retail Store, Convenience Store, Financial Inst., Profession/Med Office/Physio/Chiro, Schools (Except Day-Care), All personal & services shops. **EXTRAS** Net rent is the starting rate with Annual rent escalation (id:60365)
89 Thornapple Lane
Richmond Hill, Ontario
Welcome to an Energy Star-certified home in one of the most convenient pockets near Yonge & Bloomington. Everything you need is nearby, Hwy 404, restaurants, shops, Lake Wilcox, golf, parks, and the community centre. The Bloomington GO Station is just minutes away, making daily commuting effortless. (id:60365)
17 Beckett Avenue
East Gwillimbury, Ontario
The Perfect 4+1 Bedroom Detached Fully Upgraded Premium Pie Shaped 60 Ft Wide Lot In The Back 52ft Wide x 125ft Deep Lot Backing Onto A Park True Open Concept Floor Plan W/ Over 2,800 Sqft Of Living Spacious Open Family Rm W/ Gas Fireplace Walking Out To A Sunny South Facing Backyard Surrounded By Mature Trees Open Concept Living Room Seamlessly Connected To Dining Room Spacious Kitchen Fully Upgraded With S/S Appliances Reverse Osmosis For Crystal Clear Drinking Water* Pot Lights Throughout Carpet Free Primary Bedroom W/ Expansive Window & Ensuite* Large Bedrooms W/ Closet Space Separate Entrance To Finished Basement W/ Potential For Rental Income or In-law Suite (Estimate $1900/Month Potential Rent) Spacious Backyard On A Pie Shaped Lot Surrounded By Greeneries & Massive Deck W/ Gazebo Perfect For Gatherings* Access To The Large 2 Door Garage From Inside* Prestigious Family Friendly Holland Landing Community Walking Distance To Parks, Playground, Tennis Court & Library Minutes To Highway 404, Go Station, All Shops & Plazas* *Extras* Newer Roof, Newer Flooring, Newer Custom Paint, Newer Appliances, Newer HWT (Owned), Newer Furnace (Owned), Newer AC (Owned), Less Than 10 Year Old Windows No Rental Items Must See* Don't Miss! (id:60365)
25 Quail Run Boulevard
Vaughan, Ontario
SHORT TERM LEASE - MAXIMUM 6 MONTHS. Welcome to this one-of-a-kind, custom-built full stone exterior house, showcasing over 8,000 sq. ft. of living space on a beautifully landscaped 1.2 acres premium level lot with western exposure! Featuring traditional finishes throughout. This home boasts solid oak doors and Marley roof! Enjoy spacious principal rooms flooded with natural light, a chef-inspired cherry wood kitchen with Corian counters, and grand principal rooms designed for entertaining. The living and dining rooms boast elegant domed windows, herringbone and marble floors. A spacious primary suite offers walk-in closets, cedar closet and linen closet, a private balcony with skyline views, and a spa-like ensuite with jet tub and skylight. The mature landscaped grounds are a resort-style retreat, complete with a concrete pool, tennis and bocce ball court, outdoor change rooms and three-piece washroom. Layout is ideal for seamless indoor-outdoor living with multiple walkouts to patios and decks. The finished lower level offers a full party kitchen, wet bar, games room, sauna, rough-in for hot tub. and ample storage rooms. Other highlights include solid oak doors and trim, two fireplaces, skylights, cedar closet, central vac, four-car garage, intercom, and circular cobblestone driveway with parking for 15+ cars. (id:60365)
38 Andress Way
Markham, Ontario
Motivated Seller - Discover this stunning 2023 - built Castle Rock Homes townhome perfectly situated on a premium pie-shaped lot backing onto Fair Tree Pond. This rare Paxton model offers nearly 2,400 sq. ft. of elegant living space, featuring 9-ft ceilings on both main and second floors, creating a bright and airy atmosphere throughout. Beautifully designed with a modern open-concept layout, this home showcases a chef-inspired kitchen with Caesarstone countertops, stainless steel appliances, built-in microwave hood fan, and freshly painted interiors. The spacious family room features large sun-filled windows with pond views. Upstairs, the primary bedroom retreat offers a luxurious 5-piece ensuite with double sinks, frameless glass shower, and walk-in closet. Two additional bedrooms provide ample space for family or guests. The builder-upgraded in-law suite on the ground floor includes a private 3-piece bathroom, ideal for extended family or as a potential income-generating suite. Direct garage access and convenient laundry area enhance everyday functionality. Enjoy the tranquility of nature right at your backyard while being minutes to Remington Parkview Golf & Country Club, top-rated schools, parks, and all essential amenities. Located in one of Markham's most desirable communities-this home offers the perfect blend of luxury, comfort, and convenience. Don't miss your opportunity to own this exceptional property! (id:60365)
13 - 3175 Denison Street
Markham, Ontario
Discover this bright and spacious 2-bedroom plus Den townhome offering 1,025 sq. ft. of contemporary living space plus 66 sq. ft private porch. The open-concept main level features an upgraded kitchen with quartz countertops and stainless steel appliances, seamlessly connecting to the living and dining areas, home office- perfect for entertaining or relaxing with family. The primary suite boasts a private ensuite and generous closet space, while an additional bedrooms offer flexibility for family, guests, or a home office. Step up to the porch to unwind, entertain, or enjoy sunset views in your own private outdoor retreat. Nestled in the highly sought-after Middlefield community, this home provides easy access to top-rated schools, parks, community centers, shops, transit, Hwy 407, and the GO Station. An ideal choice for professionals, families, or investors seeking a stylish and convenient urban lifestyle. (id:60365)
2 Bunn Court
Aurora, Ontario
Location, Location, Brand New Exceptional Custom Built Transitional Home |Over 3400 Sq. Ft. of Living Space Featuring 4Bedrooms 4 Baths, 2 Car Garage | Luxurious Finishing's |10Ft Ceilings on Main, 9 Ft Ceilings on 2nd & Basement Levels | 7"Hardwood Flooring | 24x48 Porcelain Tiles | Quartz Countertops | Custom Cabinetry | Open Concept Floorplan Custom Chef Kitchen | Centre Island |Stone Countertops | Walk-In Pantry |Oversized Windows | Garden Door to Custom Built Over-Sized Deck with Stairs to Back Yard |Custom Cabinetry with Fireplace in Great Room | Main Floor Den | Mudroom with Walk-In Closet &Service Entrance to Garage | Convenient 2nd Floor Laundry Room, Cabinetry & Laundry Sink | Lookout Windows in Basement |Premium Pie Shaped Lot | Backyard Conservation Views | Spacious Side Yard | Newly Landscaped Front Yard and Paved Driveway |Too Many Features to List | Close to Magna Golf Course & Amenities Nearby | Minutes to Hwy. 404. |The Perfect Place to Call Home! | Monthly Rental + Utilities in Tenant's Name, Liability Insurance A Must! Tenant Responsible for Mowing Lawn & Snow Shovelling. (id:60365)

