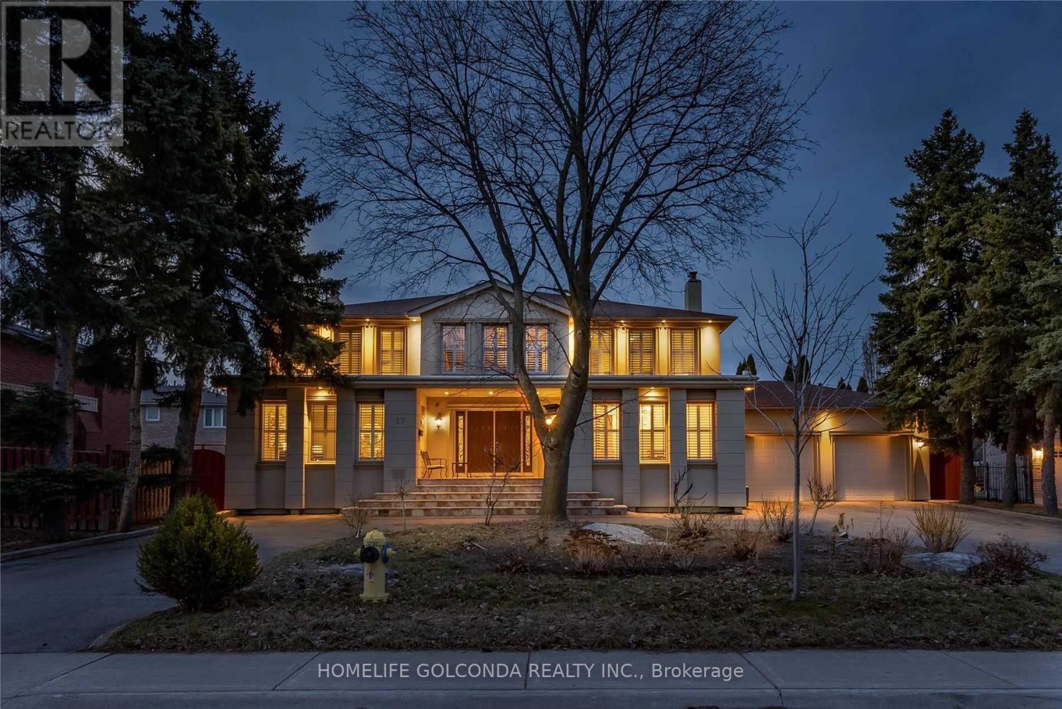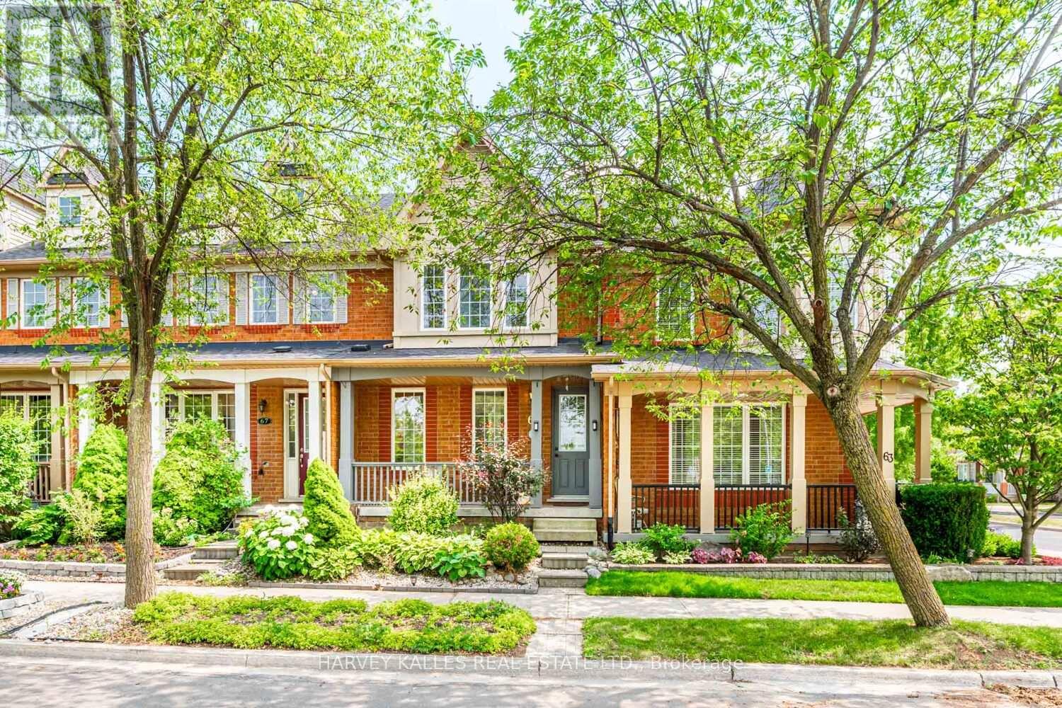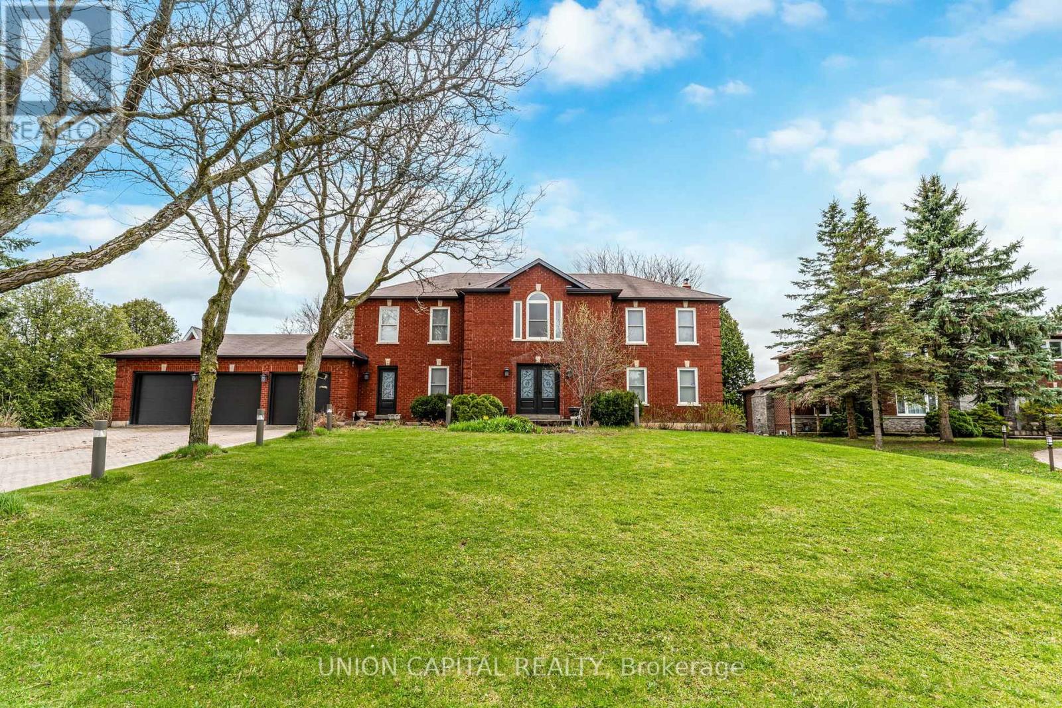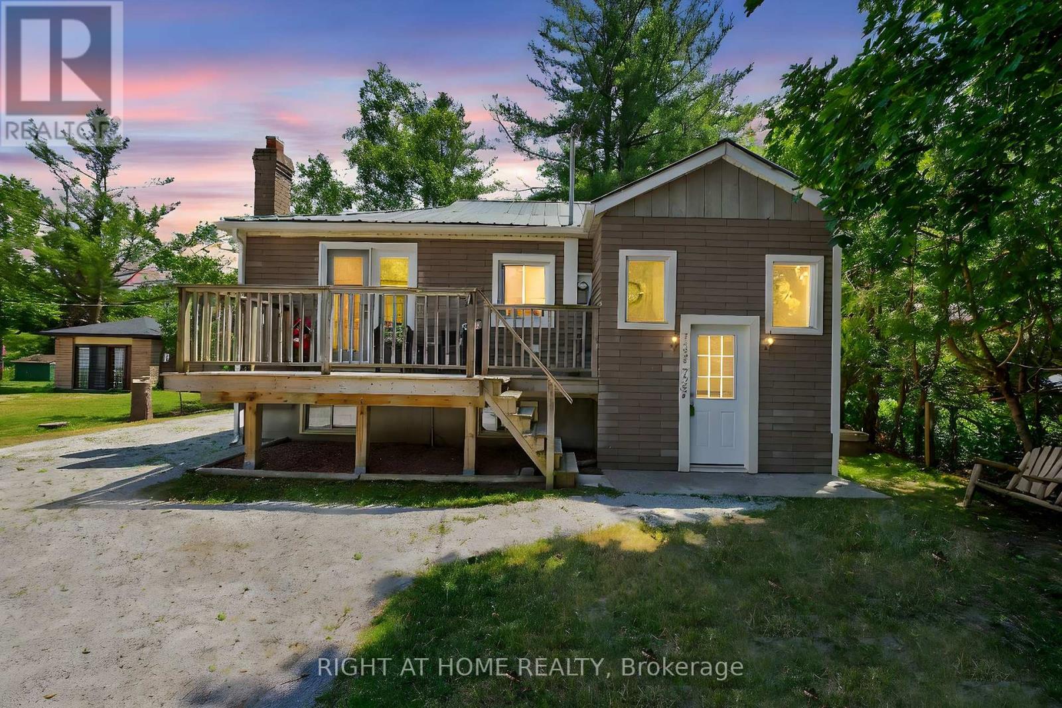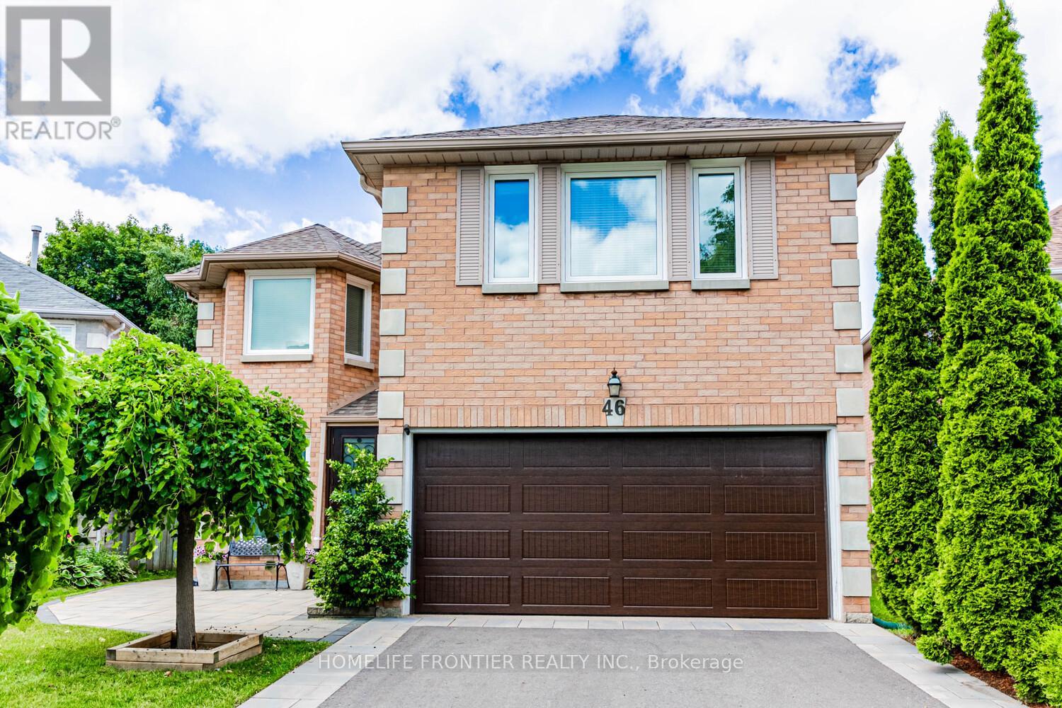1009 - 376 Highway 7 E
Richmond Hill, Ontario
Beautiful bright South view apartment in the heart of Richmond Hill. Spacious one bedroom unit with one parking, huge balcony facing to the inner courtyard. Kitchen with granite counter top, back splash, stainless steel appliances, walk-in closet in the primary bedroom. Minutes to Go station, schools, public transit, Hwy 7/407/404. Also available furnished. (id:60365)
27 Dorwood Court
Vaughan, Ontario
Rare Opportunity To Live In The Desirable Islington Woods Community. Just Under 7,000Sqft. Of Living Space. Located At The Start Of A Quiet Cul-De-Sac On A Premium Lot With Horseshoe Driveway. Gourmet Eat In Kitchen With Granite Counters, Limestone Backsplash & Floor. Kitchen Walk Out To Large Patio Overlooking In-Ground Pool. Main Floor Family Room (W/O To Patio),2 Walk Ups From Fully Finished Basement Which Includes Kitchen, 5th Bedroom, Full Washroom, Rec (id:60365)
363 Timothy Street
Newmarket, Ontario
Welcome to wonderful family living in the heart of Central Newmarket. A more contemporary home set amongst historical homes and neighbourhoods. Only a short walk away from restaurants, cafes, summer and winter activities at Riverwalk Commons and trails galore including those around Fairy Lake. This 4 bedroom 3 bath family home is both bright and spacious and offers a fantastic private backyard setting complete with a large inground salt water pool beautifully landscaped. Roof 2014, furnace 2010, garden door 2018. The main floor showcases a bright and spacious kitchen and breakfast area from which you overlook the backyard retreat. Enter the yard from a large garden door off the breakfast area. You can relax in the living room or visit the well appointed main floor family room featuring built in book cases and access to the backyard patio. A large main floor bedroom with walk in closet is sure to impress as is the adjacent three piece bath. Upstairs you will find three good sized bedrooms each with double closets and a large 4 piece family bathroom. The finished basement can also be accessed from the driveway where you enter into a welcoming and practical vestibule where coats can be hung and shoes removed. Potential for basement apartment conversion. Downstairs you can enjoy a family/games room and utilize a convenient three piece bathroom. The laundry room area in the basement offers direct access to the garage as well. Very easy transit via the Go Train, local and regional bus transportation and highway 404. Southlake hospital is but 5 minutes away by car, and Upper Canada mall is nearby with its vast array of shopping opportunities. This family home has so much to offer in terms of immersing oneself in all that old Newmarket has to offer. Centrally located with everything this town provides, you are sure to be happy in this contemporary family home. (id:60365)
Basement - 20 Ingram Road
Markham, Ontario
Fully Renovated 2 Bedrooms basement In The Desirable Milliken Mills District. Separated Bathroom and washer/dryer with basement apartment. No Side Walk Driveway. High Ranking Catholic School Zone, Close To Pacific Mall, Groceries, Restaurants And More. Easy Access To Public Transits. (id:60365)
65 White's Hill Avenue
Markham, Ontario
Discover this newly upgraded Mattamy-built freehold townhome, featuring 3+1 bedrooms, 3 bathrooms and an incredible park view! Perfectly situated in the vibrant Cornell Community in Markham. Welcome home to a freshly painted interior featuring hardwood floors on both the main and second levels, and a bright open-concept living/dining area with large windows that flood the space with natural light. The newly renovated kitchen offers modern elegance, complete with quartz countertops, stainless steel appliances, a breakfast bar, and a walkout to a private yard, perfect for enjoying your morning coffee or unwinding at night! Upstairs, you'll find three bright and spacious bedrooms, hardwood floors throughout. The primary bedroom includes a walk-in closet, while the others have built-in closets. A 4-piece bathroom completes the level. The new fully finished basement boasts vinyl plank flooring, a 3-piece bath, and a versatile space ideal for a recreation room, home office, gym, guest suite, or playroom. Unbeatable location just steps from parks, schools, shopping, and Markham Stouffville Hospital. Enjoy convenient access to Highway 407 and the Markham GO Station for effortless commuting. Dont miss this incredible opportunity! (id:60365)
1007 - 28 Interchange Way
Vaughan, Ontario
BRAND NEW, NEVER LIVED IN! Public transit is at this home's doorstep for easy travel around the city. The nearest street transit stop is only a minute walk away and the nearest rail transit stop is a 5 minute walk away. Fun is easy to find at the parks near this home. There are lots of opportunities for sports, relaxation and play in nearby parks and recreation facilities. With safety facilities in the area, help is always close by. Facilities near this home include a fire station, a police station, and a hospital within 6.51km. (id:60365)
149 Sharpe Crescent
New Tecumseth, Ontario
Beautifully upgraded move-in ready home with income potential! Featuring a separate side entrance to the basement and linked only by the garage, this home offers the versatility you have been looking for. Step inside to discover soaring 9' ceilings and an open-concept layout that seamlessly integrates spacious living and dining areas. Perfect for flexible living room configurations that accommodate the whole family. This home boasts tasteful updates, including stunning neutral hardwood flooring throughout the main and upper levels, complemented by a matching hardwood staircase. The modern tiled backsplash in the kitchen adds a touch of elegance, while a cozy gas fireplace invites gatherings. Upstairs you'll find 3 spacious bedrooms. Two have access to a large 4-piece bathroom with wall-to-wall vanity. The primary offers the perfect layout and space for all your furniture, a 4-piece ensuite and walk-in closet. Two access points lead to a fully finished basement featuring a second kitchen, a fourth bedroom, and a 4-piece bathroom. Ideal for in-law accommodations, income potential, or giving your favorite older child their own space to thrive. Outside, a double-wide driveway accommodates up to 4 vehicles, in addition to one in the garage. Enjoy summer evenings on the large covered stone patio, or utilize the ultra-spacious 10x10 shed for storing all your outdoor toys and tools. Convenience is key with this location, as you're just moments away from schools, grocery stores, an amazing sushi spot, parks, ravines, and scenic walking trails. Whether you're starting a family or looking to settle down, this home offers comfort, style, and endless possibilities. Welcome to your new home that ticks every box on your wish-list! ** This is a linked property.** (id:60365)
Basement - 516 Lynett Crescent
Richmond Hill, Ontario
This Executive Family Home Is On A Quiet, Child-Friendly Neighborhood. Bright & Spacious Residence Perfect For All Families. Beautifully Landscaped & Interlocked, Built-In Closet Sets T/O. 2 Bedrooms & 1 Bathrooms. Fully Upgraded Basement. Close To Go Train/Public Transit, Hwy 404 & 407, Hillcrest Mall, Groceries, Banks, Restaurants & Schools. Top Ranked Bayview Secondary School. (id:60365)
12 Reesor Place
Whitchurch-Stouffville, Ontario
Luxurious Living and Private Access to Preston Lake! Welcome to this stunning 3,248 sq ft, 4-bedroom detached home, fully renovated top to bottom with modern, high-end finishes. Situated on a spectacular 116x269 ft lot, this home is designed for both comfort and entertaining. Inside, you'll find hardwood floors, porcelain tiles, sleek stone counters, and pot lights throughout. The open-concept layout boasts a gourmet kitchen, spacious living areas, and seamless indoor-outdoor flow, making it an entertainers delight. Step outside to your private backyard oasis, featuring a large wood deck and gazebo, perfect for hosting guests or unwinding in a serene setting. The expansive yard offers endless possibilities for outdoor living and enjoyment. Additional features include a 3-car garage and a prime location just minutes from Highway 404, top-rated schools, shopping, dining, and all essential amenities. Garage access to the home with 2 large sheds for storage. Why live on a subdivision lot, when you can live on an estate lot!! Great for summer swimming, canoeing or pond hockey in the winter!! Don't miss this rare opportunity! (id:60365)
71 Glenngarry Crescent
Vaughan, Ontario
Situated in the heart of Rural Vaughan, 71 Glenngarry Crescent offers the perfect blend of luxury, space, and location in one of Vaughan's most convenient communities. This sun-filled 3-bed, 4-bath freehold townhome features 9-foot ceilings, engineered hardwood flooring throughout, and premium finishes at every turn. The main floor boasts a bright living room with pot lights and walk-out to a private deck, and a 2pc bathroom, ideal for relaxing or entertaining. Upstairs, the open-concept kitchen and dining area includes stainless steel appliances, stone countertops, centre island, and a second walk-out balcony, while the cozy family room offers its own balcony retreat complete with custom built-ins. A thoughtfully designed study with built-in desk and cabinetry adds a private, dedicated workspace. Primary bedroom offers a walk-in closet with custom closet organizers for storage and a 3pc ensuite. Bathrooms feature stone counters and sleek fixtures, with the primary ensuite offering a large walk-in shower. Remote-controlled Hunter Douglas blinds on the ground and second floors add a touch of elegance and convenience. The fully landscaped rear and three walk-out levels ensure seamless indoor-outdoor living. Located steps from Maple GO Station, Walmart, restaurants, Maple Community Centre, transit, top-rated schools, and minutes to Highway 400, this home offers everything a modern family needs in a walkable, park-surrounded setting. (id:60365)
735 Pinegrove Avenue
Innisfil, Ontario
Welcome to 735 Pinegrove Ave. in Innisfil. This unique home offers a legal basement unit perfect for investors or first time home buyers. The upstairs unit features an open concept eat-in kitchen, livingroom, 3 bedrooms, a full bathroom and its own laundry suite. The primary bedroom has a walk out to the back deck leading to the over sized, private, and fully fenced backyard. 60x200 ft. lot. The lower unit includes a large kitchen and livingroom, 2 bedrooms, a storage room, full bathroom and laundry suite. This unit does not feel like a basement with large windows letting in lots of natural light. This home is conveniently located just steps from Lake Simcoe and on a very mature and quiet street. 5 minute drive to Innisfil Beach, 20 minutes to the 400 Hwy and all the shops located in the South end of Barrie. Don't miss this exceptional opportunity to own a perfect family home in a welcoming, vibrant neighbourhood! (id:60365)
46 Thornbrook Court
Vaughan, Ontario
Beautiful & Bright Detached Home on a Quiet Court in the Highly Sought-After Brownridge Community! Just steps from Promenade Mall, public transit, parks, and top amenities, this spacious home offers the perfect blend of comfort and convenience. Featuring 5 generously sized bedrooms and 4.5 bathrooms, it boasts 3,290 sq. ft. of functional living space, plus a fully finished basement with a separate entrance-ideal for an in-law suite or potential income-generating rental. The combined living and dining rooms provide an inviting space for entertaining, while the separate family room with a cozy wood-burning fireplace offers a peaceful retreat. The renovated gourmet kitchen is a chefs dream with quartz countertops, built-in oven, and a cook top; a breakfast bar, and a spacious eat-in area with walk-out to an oversized deck-perfect for summer BBQs and family gatherings. A main-floor office makes working from home both easy and comfortable. Upstairs, the primary suite features his-and-hers closets and a 5-piece ensuite. The second bedroom also includes its own private 5-piece ensuite and walk-in closet, providing privacy and comfort for guests or family members. Direct Garage Access, Porch Enclosure, 2 laundry rooms, and much more. Roof replaced 2022, Windows replaced 2013, Furnace replaced 2022, Attic insulation redone 2019, Deck and driveway replaced in 2022. Please visit https://www.houssmax.ca/vtournb/h1053838 for virtual tour. (id:60365)


