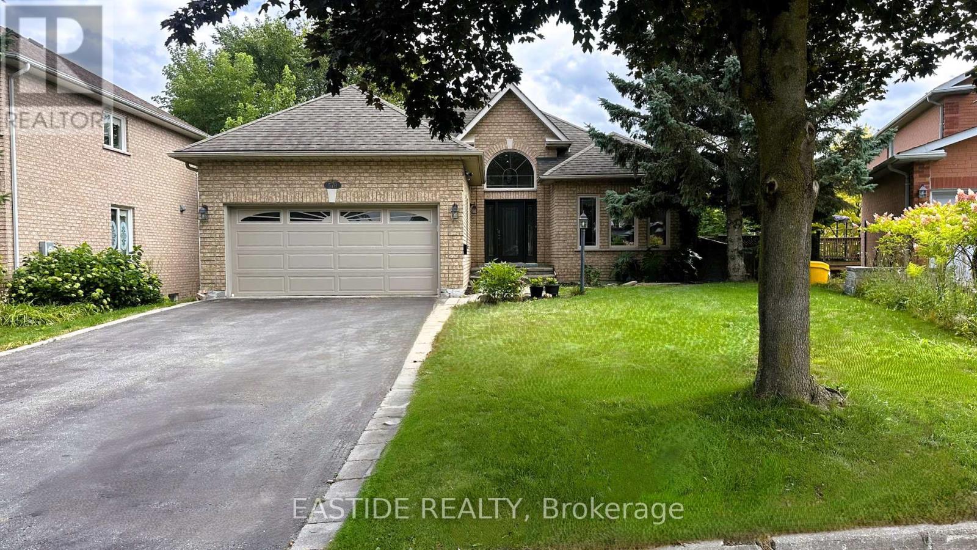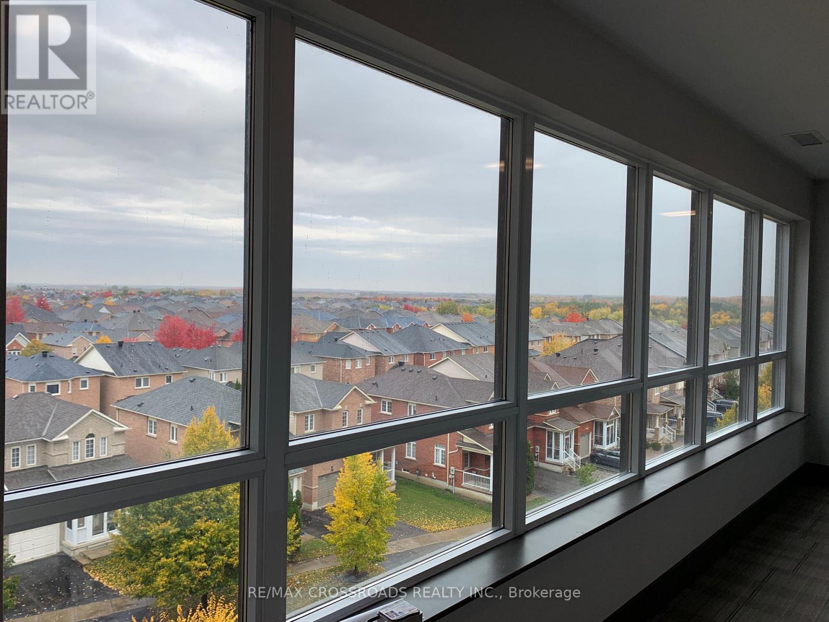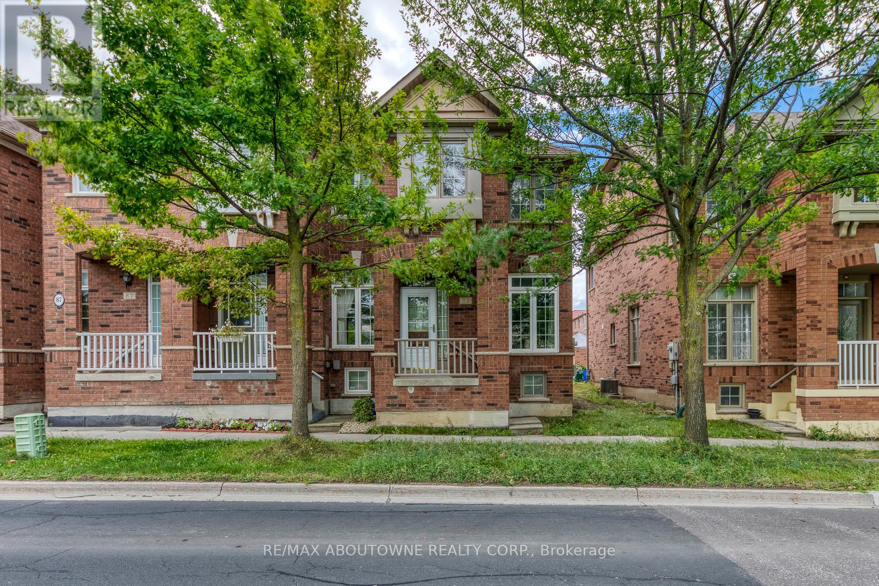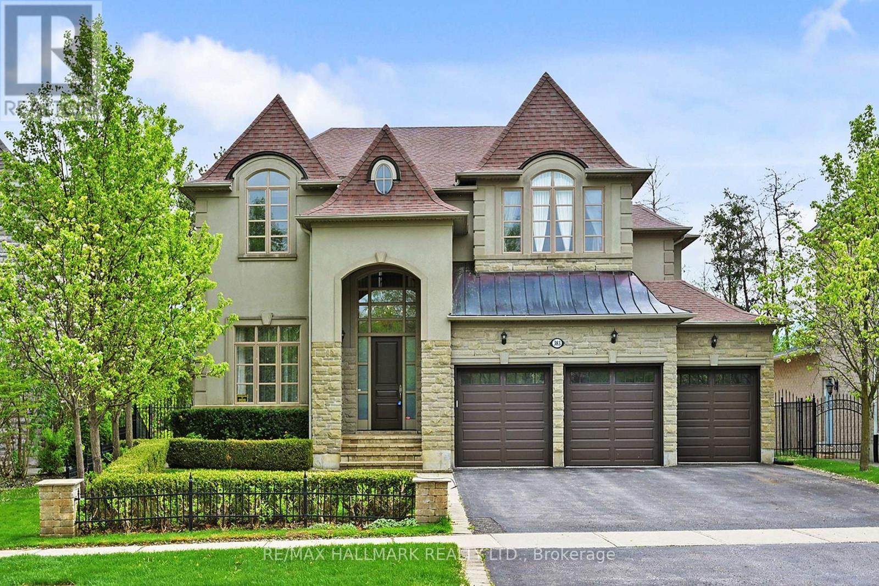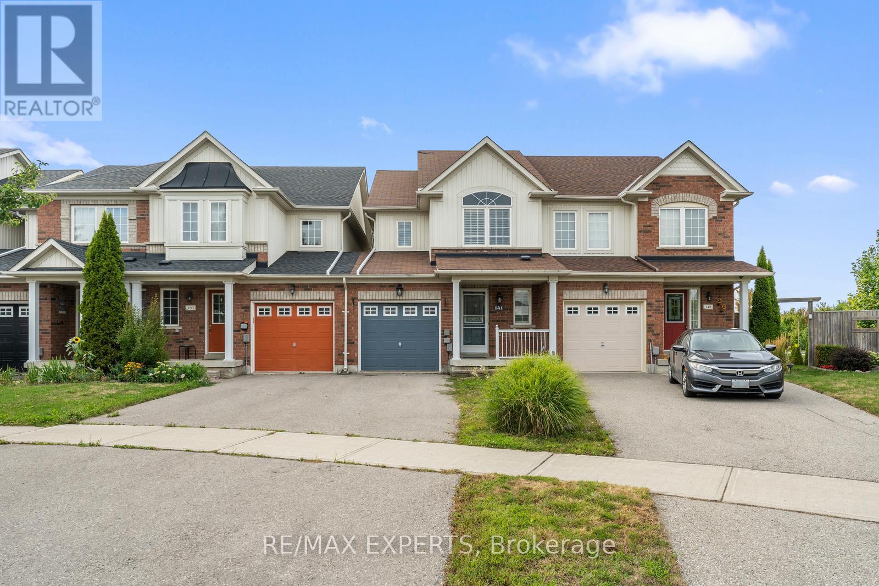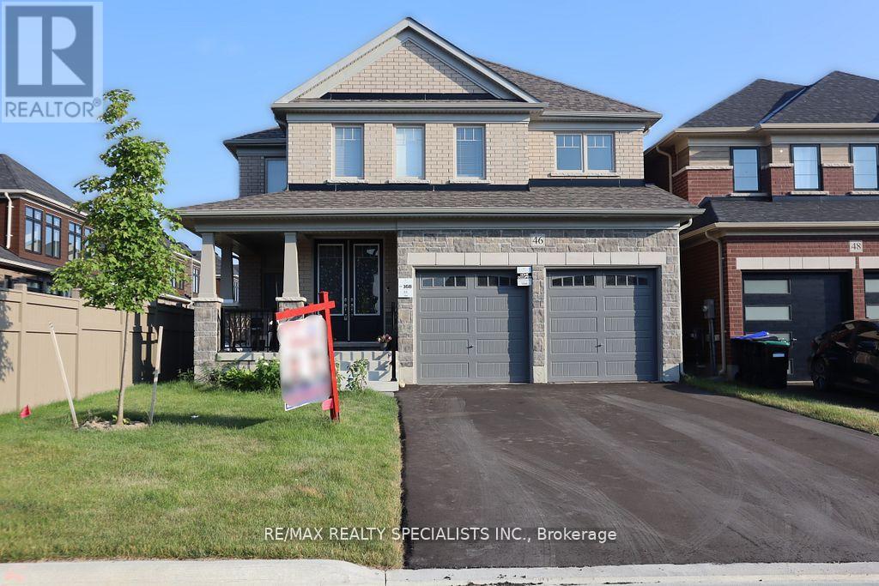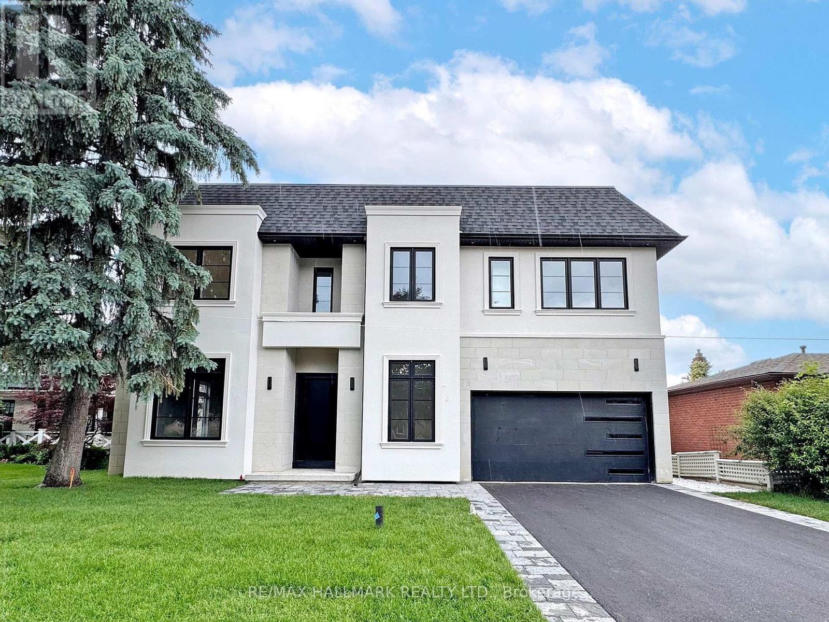570 Roeder Court
Newmarket, Ontario
Welcome to 570 Roeder Ct, Newmarket! This beautiful 3 +2 bedroom, 2+2 bathroom home sits on a generous 50 x 123 ft lot with long driveway in a quiet, family-friendly neighborhood. Featuring a fully finished walk-out basement separate entrance with 2 bedrooms and 2 bathrooms and full kitchen, perfect for additional cash flow or multi-generation living. Bright and spacious layout, modern finishes, and move-in ready. Convenient location close to schools, parks, shopping, and transit. A fantastic opportunity for both end-users and investors! (id:60365)
314 - 3600 Highway 7 Road
Vaughan, Ontario
Welcome To Unit 314 An Open Concept 1 Bedroom + Den With Rare 10Ft Ceilings In The Heart Of Vaughan With A Modern Kitchen Stainless Steel Appliances That Opens To The Living Room And Balcony. Freshly Painted And Brand New Floors Through Out. Enjoy The 24 Hr. Concierge. Indoor Pool, Hot Tub, Gym, Yoga Studio, Sauna, Party Room & Rooftop Terrace. Walk To Shops, Restaurants/Bars, Groceries, Public Trans. Mins To Subway Station, Vaughan Mills 400/407 (id:60365)
504 - 9000 Jane Street
Vaughan, Ontario
Charisma Condos East Tower Assignment Sale Built By Greenpark! Upgraded 1 Bedroom Condo With South Facing View Features A 559 Sqft + 128 Sqft Balcony! Open Concept Layout With 9Ft Ceilings & Floor To Ceiling Windows! Stunning Kitchen Boasting Quartz Counter Tops, Centre Island, S/S Appliances, Backsplash, Extended Cabinet! Trooftop Terrace, Outdoor Pool, Gym Theatre Room, Party Room & More. In The Heart Of Vaughan At Jane & Rutherford Next To Vm Mall. (id:60365)
17 Davy Point Circle
Georgina, Ontario
Rarely Offered Direct Lakefront Luxury Condo With Gorgeous Lake Views Of Lake Simcoe. Adult Lifestyle In Private Enclave Of 26 Homes. Comfortable Bright Layout With Floor To Ceiling Windows, Wood Burning Fireplace & Gleaming Hardwood Floors. Primary Suite Has Renovated 3-Piece Ensuite & Separate Walk-out Balcony With Glass Railing Overlooking Lake. Finished 3rd Floor Skylit Loft Offers Guest, Creative or Office Options & Loads Of Storage. With Over 1,900 Sq.Ft. This Unique Unit Also Has 3 Car Parking, Large Deck With Beautiful Framed View of Lake Simcoe. 2022 Shoreline Restoration, *New Roof (Summer 2025). New Resident Day Dock & Canoe, Kayak & Surf Board Storage. Carport Storage. Close To All Amenities & Orchard Beach Golf Club. (id:60365)
636 - 540 Bur Oak Avenue
Markham, Ontario
Bright & Spacious, Practical Layout, Sunfilled Unit. Laminated Floor, Nine Foot Ceiling. Steps To Amenities, Bus Stops And Schools. One Parking And One Locker Included (id:60365)
39 Bostock Drive
Georgina, Ontario
Beautiful New Detached Home in a Great Location! Step into this stunning 4-bedroom, 4-bathroom detached home, perfect for modern living. Located in a new and vibrant neighborhood, this home features 9-ft high ceilings, giving it a bright and open feel. The smart layout provides plenty of space for your family and friends to enjoy. Conveniently located just minutes from Highway 404, this home is great for commuters and close to all the essentials. You will love being near a lively shopping plaza with restaurants and stores, and for nature lovers, Simcoe Lake is just a short drive away, perfect for relaxing weekends or peaceful evening walks. This brand-new home combines comfort, style, and convenience. Don't miss the chance to make it yours and enjoy upscale living in this growing community! (id:60365)
83 Bur Oak Avenue
Markham, Ontario
Well Kept, Newly renovated Freehold Townhouse, Step To Top Range School-Pierre Trudeau School. Open Concept. 3 Bedroom converted to 2 Bedroom, Large Size Master Bedroom. Newly finished Basement. Close To Plaza And Transit. (id:60365)
690 Hastings Avenue
Innisfil, Ontario
Welcome to this charming bungalow, perfectly located just a short walk from Lake Simcoe, Innisfil Beach Park, and the Innisfil Boat Launch. Set on a large, private lot in the desirable community of Alcona, this home offers both the serenity of lakeside living and easy access to Hwy 11 & 400 for a quick commute. Inside, the bright and spacious open-concept main living area is highlighted by a cozy gas fireplace and flows seamlessly into a beautifully renovated kitchen. Designed with both style and function in mind, the kitchen features solid wood cabinetry, a large island with waterfall quartz counters, under-cabinet lighting, potlights, and stainless steel appliances. The primary bedroom includes a walkout to the new deck, while the updated bathroom and additional bedroom provide comfort and convenience. Extensive updates throughout the home include new shingles, plumbing, electrical, heat pump, bathroom, kitchen, deck, and fresh landscaping.The expansive yard offers endless opportunities to relax, entertain, or enjoy family time outdoors. Whether you're looking for a year-round residence or a weekend retreat, this property combines modern updates with the best of lakeside living. This home is truly a must see! Some photos have been virtually staged to to show potential. (id:60365)
383 Paradelle Drive
Richmond Hill, Ontario
Explore This Magnificent Home Set On A Premium Lot Backing Onto A Serene Conservation Area With Very Own Private Backyard Oasis Featuring An Inground Pool, Outdoor Kitchen & Oversized 3 Car Garage. Step inside to discover a thoughtfully designed layout with soaring ceilings, expansive windows, and an elegant circular staircase that sets a sophisticated tone. The chefs kitchen is a true centerpiece, boasting a large centre island, built-in appliances, ample cabinetry, and stylish backsplash. Enjoy seamless indoor-outdoor living with a convenient walkout from the kitchen directly to the terrace overlooking the huge backyard designed for both relaxation and entertaining, featuring a large inground pool, a custom stone outdoor kitchen with built-in grill and wood-fired oven, wet bar, and a spacious terrace surrounded by mature trees and breathtaking natural scenery. Upstairs, the expansive primary retreat features a large walk-in closet with custom organizers and a spa-like 5-piece ensuite with a soaking tub and frameless glass shower. Four additional bedrooms offer comfort and flexibility for growing families. The finished lower level expands your living space with high ceilings, pot lights, large windows, and a walkout to the backyard. It includes a second full kitchen, wet bar, full-size fridge, recreation room with a second fireplace. Set on a quiet street in the sought-after Oak Ridges community, this gem is close to the serene Lake Wilcox Park & Community Centre,all amenities,public&private schools,golf courses,Hwy400,GO Station & more. Includes: Built-in stainless steel appliances: 2 fridges, cooktop, oven, dishwasher & bar fridge. Outdoor grill & fireplace, hot tub, pool liner & equipment. Central vac, alarm system, CAC & furnace. (id:60365)
141 Hammill Heights
East Gwillimbury, Ontario
Great opportunity in the heart of Mount Albert! This 3-bedroom family home offers a spacious living area, eat-in kitchen with walk-out to a large deck, and a finished walkout basement with rec room and office space. Located in a family-friendly neighbourhood close to schools, parks, and local amenities. (id:60365)
46 Sparrow Way
Adjala-Tosorontio, Ontario
Welcome to your dream home in one of Tottenham's most coveted neighborhoods! Perfect for endless summer entertaining, this stunning detached home features Living room, Separate Dining room, a Large Kitchen with Breakfast Bar and a Family room with Fireplace. With approximately3,000 sq ft of living space, it includes 4 bedrooms, 4 bathrooms, and a double car garage. The primary bedroom boasts a 5-piece ensuite with a glass-enclosed shower, standalone tub, and double vanity. The second primary bedroom has a 4-piece ensuite, and all additional rooms are attached to baths. Upgrades include hardwood floors throughout, smooth ceilings on the main and second floors, second-floor laundry, and upgraded vanities with quartz countertops. Don't miss out on calling this house your home! (id:60365)
32 Cossar Drive
Aurora, Ontario
ABSOLUTE SHOWSTOPPER!! New Custom-Built Home In Prime Aurora Village With Modern Design and High-End Finishes. Featuring 11ft ceilings on the main, 10ft on second and lower levels, pot lights, and hardwood floors throughout. The open living and dining areas offer elegant tray ceilings, wainscotting, large windows, built-ins, and accent lighting. A designer transitional kitchen features quartz counters and backsplash, built-in high-end appliances, a large centre island with breakfast bar, and LED cove lighting flowing into the family room. The family room features floor-to-ceiling marble fireplace, sliding doors, and walkout to a landscaped, peaceful backyard perfect for outdoor gatherings. Space on the main floor for a home office with a large window. A modern glass staircase with wooden treads leads you upstairs to the second floor. Enter the grand primary suite through double-doors with a spacious walk-in closet, and luxurious 5pc ensuite with soaking tub, frameless shower, and double vanity. Four additional spacious bedrooms, each with its own ensuite. Step downstairs to a fully finished basement with high ceilings, pot lights, separate entrance, walkout, living area, 3pc bath, and two flexible bedrooms for a theatre or gym. Includes all light fixtures, window coverings, Electrolux fridge/freezer, Electrolux double oven and gas cooktop, built-in range hood, pot filler, dishwasher, marble fireplace, central vac, owned furnace, 3-zone sprinklers, 100 projector screen. Custom upgrades (closet organizers, smart switches) can be added at buyers request. Located on a quiet, family-friendly street close to top schools, parks, trails, St. Andrews Valley Golf Club, Aurora GO, and shops along Yonge St, offering a perfect blend of suburban comfort and urban convenience. (id:60365)

