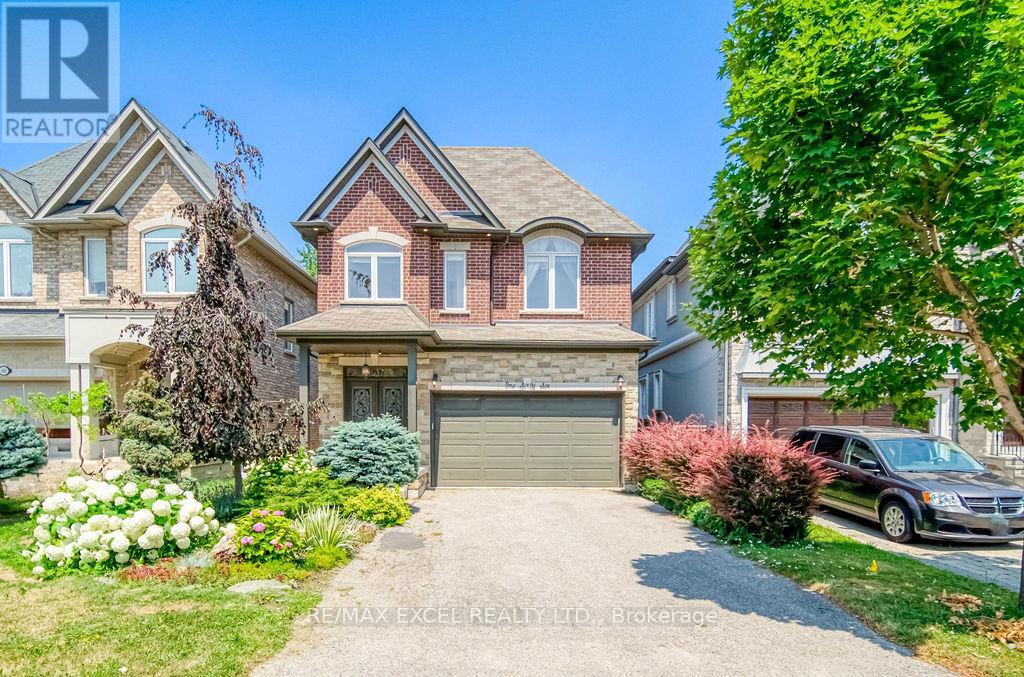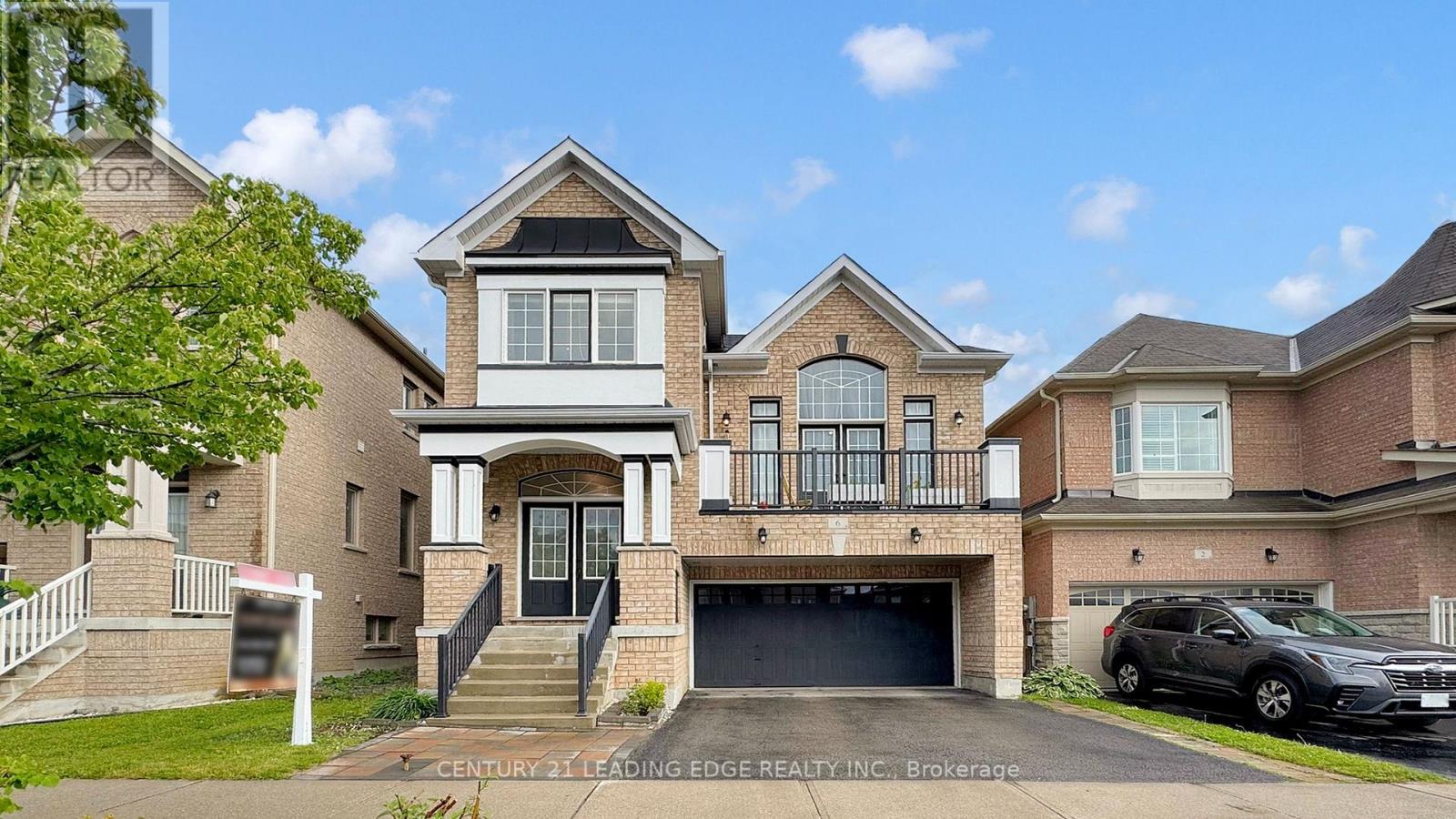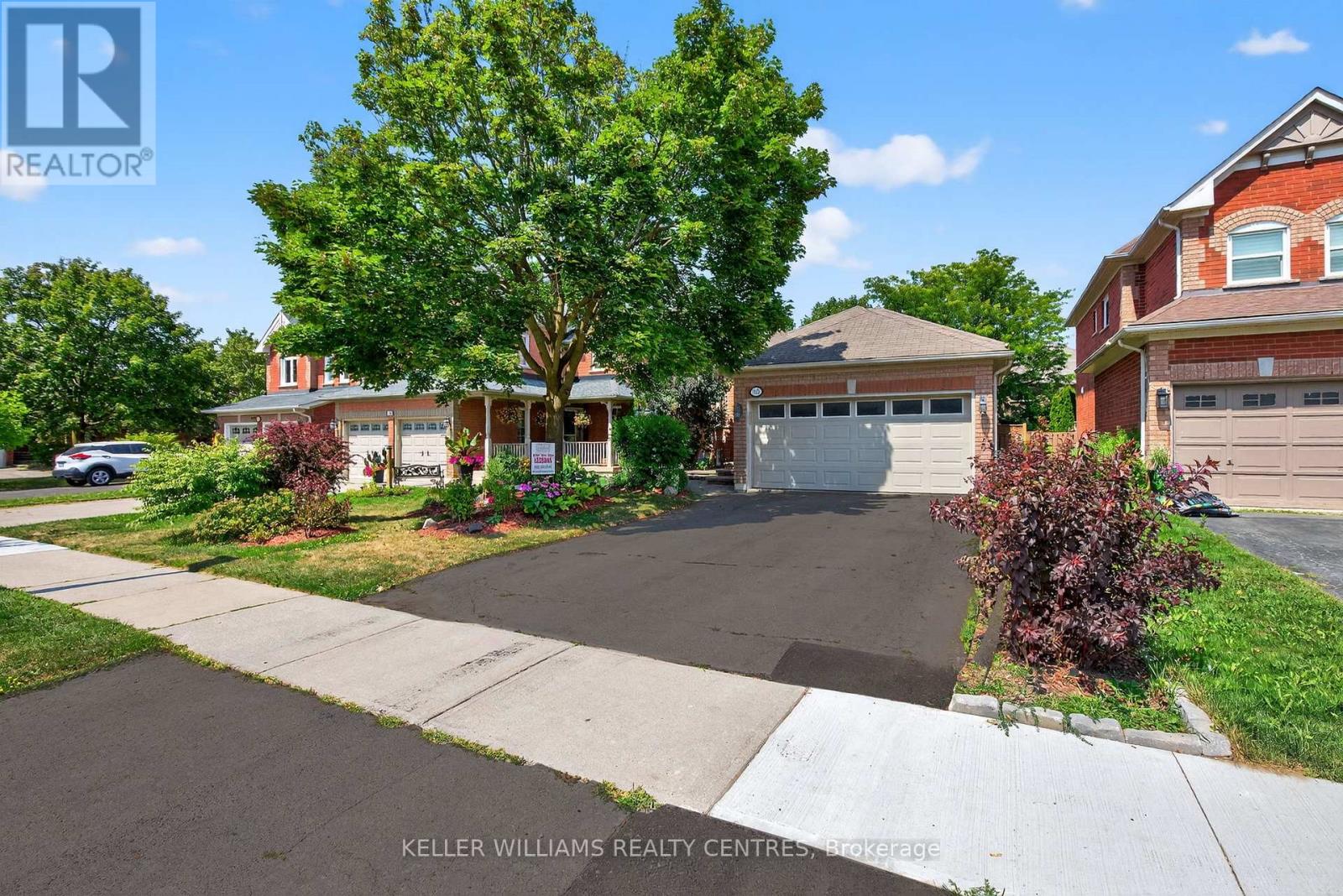312 Harvie Road
Barrie, Ontario
LOVINGLY MAINTAINED HOME ON A MATURE LOT IN A PEACEFUL SOUTH-END NEIGHBOURHOOD! Nestled in a quiet and highly regarded neighbourhood in Barries sought-after south end, this raised bungalow offers unbeatable convenience and a sense of community. Parks, playgrounds, scenic trails, and a community centre are all within walking distance, while shopping, public transit, and major commuter routes are just minutes away. Enjoy nearly 1,500 sq ft of bright, open-concept living space on the main level, with a total of close to 3,000 sq ft, including an unfinished lower level brimming with potential. Set on a private 49 x 114 ft lot, the home features mature trees, beautifully landscaped gardens, a fenced backyard, a spacious interlock patio for entertaining, and a raised deck accessible from the kitchen, complete with a gas BBQ hookup. Curb appeal shines with a freshly sealed driveway, brick exterior, and welcoming double-door entry. Inside, the carpet-free design and updated flooring create a fresh, modern feel. The layout flows effortlessly, featuring a cozy family room with a gas fireplace, a separate living area, and a bright eat-in kitchen with extended cabinetry, a built-in wine rack, and generous counter space. There are three spacious bedrooms and two full bathrooms, including a primary suite with a walk-in closet and a private 4-piece ensuite. The unfinished basement features high ceilings, large windows, and a bathroom rough-in, offering ample potential for future expansion. The oversized double garage is a major bonus, complete with hot water access, a generator-ready electrical panel, plenty of outlets, lighting, storage, and convenient inside entry. Notable updates include an HRV system, hot water tank, and newer shingles. Added features, such as a central vacuum, water softener, water purification system, and pre-wiring for security cameras, make this home truly move-in ready. This beautifully maintained #HomeToStay is ready to welcome its next proud owner! (id:60365)
3 Laurelbank Crescent
Georgina, Ontario
BONUS!!! $5,000 credit on closing to buyer for new Kitchen Appliances and brand new windows and patio slider on order and to be installed prior to closing. This lovely all brick 4 bedroom home is move in ready and ideal for your growing family. Freshly painted throughout the house features many 2025 improvements including new main floor designer vinyl floors, new broadloom on staircase, upper hall and bedrooms, new door hardware and light fixtures throughout and new garage doors. A/C and shingles in 2022. The main floor includes a large family size kitchen overlooking the breakfast area and spacious living room and the main floor laundry has garage access . The primary bedroom features a 4PC ensuite and walk in closet. Centrally located in the core of Keswick close to shopping, parks and amenities this location also offers easy Woodbine access to 404 Highway. (id:60365)
15 Lake Drive N
Georgina, Ontario
19 Units Motel On Almost an Acre of Land. Nine 2 Storey Townhouse Like Units. 14 Units Have Full Kitchen, Others with Kitchenette, New Drive Way & Parkings. Panoramic View of Lake Simcoe. Proposed Keswick Secondary Plan Allows Commercial Uses Up To 8 Storey High. Value-Add Opportunities by Renovating the Remaining Units or Building New Units. Owner Willing To Stay On and Help With Transition. (id:60365)
301 - 543 Timothy Street
Newmarket, Ontario
Stylish Condo in the Heart of Newmarket. Welcome to #310 543 Timothy Street, a bright and modern 1-bedroom, 1-bathroom condo located inthe sought-after Historic Downtown Newmarket. This open-concept unit features soaring ceilings, large windows that flood the space withnatural light, and contemporary finishes throughout. The kitchen offers granite countertops, ample cabinet space, and a breakfast bar perfect forcasual dining. This unit is located on the third floor-no upstairs neighbours! Enjoy the convenience of in-suite laundry, two parking spaces, and astorage locker. The building offers excellent amenities including a fitness centre, party room, and rooftop terrace with stunning views. Located steps from boutique shops, restaurants, cafes, and the Tom Taylor Trail, and just minutes to public transit and the GO Train for easy commuting. (id:60365)
2209 - 3600 Highway 7
Vaughan, Ontario
Check Out This Condominium Unit, Conveniently Close To Large Transit Hub (Ttc, Go Transit, Yrt), Highway400, Schools, Theatre, Shops, And Community Centre. The South view Balcony Allows You To Enjoy The Toronto Skyline. This Is A 588 Sq Ft Open Concept Unit With Stainless Steel Kitchen Appliances, 1 Bedroom,1 Bathroom, And Laundry Room. Amenities Also Include A Dry Sauna/Hot Tub/Bbq Terrace/Party Room/Billiards Room/Security/Theatre & Golf Simulator. (id:60365)
166 Townsgate Drive
Vaughan, Ontario
Contemporary Luxury Custom Executive Home Nestled in the Highly Sought-After Thornhill Area. This Exquisitely Designed Residence Showcases a Sophisticated Blend of Modern Elegance and Functionality, Offering Over 4,500 Sq. Ft. of Luxury Living Space.Featuring a Long Driveway With No Walkway, Providing Added Convenience and Maximizing Parking Space. This Home Is Loaded With Upgrades, Including Hardwood Floors Throughout, a Modern Fireplace With Built-Ins and Custom Surround, and Luxury Custom-Built Features.The Gourmet Kitchen Boasts Granite Countertops, a Gas Stove, and Stainless Steel Appliances, Alongside Wrought-Iron Railings, Crown Mouldings, Halogen Pot Lights, a Stone and Brick Facade, 9' Smooth Ceilings, and Limestone Finishes.The Professionally Finished Basement With a Separate Entrance Includes a Newly Completed Space Featuring 2 Bedrooms, a 3-Piece Ensuite, a Kitchen, and a Laundry Room. Enhanced With Extra Insulation Underground and Around the Drywalls, This Space Ensures Added Comfort and Energy Efficiency.Step Outside to the Beautifully Landscaped Backyard, Complete With a Huge Deck, Perfect for Additional Living and Entertaining Space.Ideally Located Just Minutes From Schools, Parks, Shopping Centers, and Dining Options. Enjoy Easy Access to Major Highways and Public Transit, Making This Home Perfect for Families and Commuters Alike.Truly an Exceptional Opportunity to Experience a Lifestyle of Luxury and Convenience in This Highly Desirable Neighbourhood! (id:60365)
193 Blue Dasher Boulevard
Bradford West Gwillimbury, Ontario
This stunning, move-in ready home offers the perfect blend of modern comfort and family-friendly living in one of Bradfords most sought-after neighborhoods. Whether you're a growing family, a professional couple, or simply looking for a peaceful place to call home, this property ticks all the boxes. Five reasons why you'll love this home. Prime Location Nestled in a quiet, family-oriented community, you're just minutes from public & Elementary schools, parks, shopping, and easy access to highways. Enjoy the best of small-town charm with big-city conveniences nearby.Spacious, Open-Concept Layout The main floor welcomes you with bright, airy spaces perfect for entertaining or relaxing. The open upgraded modern kitchen flows seamlessly into the dining and living areas, making everyday living effortless and enjoyable.Beautifully Maintained & Modern Features From updated flooring and fresh paint to a contemporary kitchen with stainless steel appliances and granite countertops, this home shines with move-in ready appeal.Large Backyard Enjoy your private outdoor retreat with a generous backyard perfect for kids to play, gardening, or hosting summer BBQs with family and friends.Family-Friendly Amenities Close to excellent schools, recreational facilities, and walking trails, this neighborhood offers a safe and welcoming environment for all ages. Don't miss your chance to own this exceptional home at 193 Blue Dasher Blvd a perfect place to start your next chapter! Must See ! (id:60365)
6 Kellington Trail
Whitchurch-Stouffville, Ontario
Your Dream Home Awaits! Welcome to the award-winning Jasper Model - a stunning blend of space, light, and elegance. Original Owner - Only 10 Years New. This Stunning Family Home Features 4 Bedrooms, 3 Bathrooms, Over 2500 Sf Of Thoughtfully Designed Above Grade Living Space Plus The Partially Finished Basement With A Kitchenette & An Open Concept Living Area. The Spacious Gourmet Kitchen Offers A Large Island With Breakfast Bar, Granite Countertops, Stainless Steel Appliances, Pantry & All Open To The Cozy Family Room With Fireplace. The Grand & Elegant Great Room Impresses With Soaring Ceilings & French Doors That Lead To A Relaxing Setting On The Balcony. The Expansive Primary Bedroom Includes A Large Walk-In Closet & A Luxurious 4-Piece Ensuite. All Additional Bedrooms Are Generously Sized, Each With Closets & Windows, And Feature Carpet-Free Flooring. Located In A Friendly Neighborhood, This Home Is Within Walking Distance To Great Schools, Including The Catholic High School & All New French Immersion School, As Well As Parks, Trails, Shops, Restaurants, Community Center & The GO Station, Allowing You To Enjoy All The Wonderful Amenities Stouffville Has To Offer. (id:60365)
165 Clearmeadow Boulevard
Newmarket, Ontario
Spectacular 3 Bed (1+2) Bungalow With Significant Renovations on Insanely Private Fully Landscaped Lot. Incredible Entertainers Backyard Completely Finished With Unilock Paving Stones, Gazebo (W/Power & Heat Lamp). R/I Wiring for Plug and Play Hot Tub Etc. New (3Yrs) Main Floor Custom Kitchen Cabinets (Concealed Lighting) W/Quartz Counters (Waterfall Edge), New (3 Yrs) Stainless Steel Appliances, Built in Pantry, Floating Cupboard, Pot Lights Galore Undercounter Lighting. W/O From Kit/Brkfst Area to Private Sun Drenched Deck Overlooking Amazing No Maintenance Yard With Electrical Outlets Lighting etc. Extra Large Primary Bedroom W/Custom Spa Inspired Ensuite (Huge Shower), Double Sinks and Heated Floors. Rec Room and 2 Additional Bedrooms in Bright Spacious Lower Level For Those Family Gatherings. Walk to Fabulous MULOCK Park Development (Still in Progress), All Work (Electrical etc) Completed by Red-Seal Trades. Square Footage per Builder 1801 Sq Ft includes 743 Sq Ft Finished in Basement. Landscaping/Deck Completed in past 2 Years. Extra Insulation in Attic. A MUST SEE !! (id:60365)
Lower - 2 Rougecrest Drive
Markham, Ontario
Treat yourself! Recently renovated 850 Sq. ft. single bedroom plus den lower-level only* apartment in respectful "Markham Village" steps to Main Street near Hwy 7/ 48. Bus access, Star Bucks, Main St. shops/ amenities, GO Train an easy walk away! Luxury wide-plank easy care vinyl laminate floors throughout! Luxurious comfort of heated bathroom floor! Convenient single parking, lighted walkway and private terraced entrance suitable for barbecues and bird watching in the trees! Spacious rooms complimented by large windows with venetian blinds throughout. Private storage area. Steps to Markham's multi-use trail system, Markham Main library and Village Arena. Singles, retirees and professionals have enjoyed with long average tenancy periods over the lifetime of this unit. It is a keeper! Gas, water, hydro utilities included. See Video in the media link and HoodQ report. Extras: Utilities included. Convenient parking. Premium location in a walkable neighbourhood. See HoodQ report. Inclusions: Fridge, Electric Stove, Window blinds, Large Closets, Room A/C unit, storage area. Stacked laundry, granite counter in bathroom. LED pot, wall sconce lighting. (id:60365)
38 Beaverdale Crescent
Georgina, Ontario
Room for Everyone, Inside and Out! Welcome to 38 Beaverdale, a spacious family home sitting on a 75' x 200' lot in one of the most sought-after crescents in town. With 5 total bedrooms including a primary with its own ensuite, plus a full-sized basement featuring a laundry room with a sink and shower. There is no shortage of room for a growing family or for hosting visiting friends and relatives. Inside, the home is move-in ready for first-time buyers or families on a budget, while also offering tons of potential for those who dream of renovating to create their forever home. The deep garage has handy storage space above, while the front yard offers a raised deck, perfect for summer evenings, with covered storage underneath. Mature trees out front give you privacy, and out back you'll find an accessory building with its own deck - ideal as a workshop, bunkie, studio, or just a place to escape with a coffee. Recent updates include a tankless hot water system and UV water treatment (2023), a 200-amp electrical panel (2021), and a battery backup for the sump pump (2025). This home is priced to sell and ready for you to make it your own in a friendly, established neighbourhood. (id:60365)
211 - 24 Woodstream Boulevard
Vaughan, Ontario
Spectacular 2-Bedroom, 2-Bathroom Condominium At Allegra Condos In Woodbridge! 920 Sq.Ft. Of Interior Space Open Concept Layout With 9' Smooth Ceilings And Crown Mouldings Massive 1,100 Sq.Ft. Exterior Terrace With Glass Railings, Natural Gas Bbq Hook-Up, Hose Bib And Gfi Receptacle! Stainless Steel Kitchen Appliances (Refrigerator, Stove/Oven, Microwave, Dishwasher), 1 Massive Locker. 11' X 11' Storage Locker. (id:60365)













